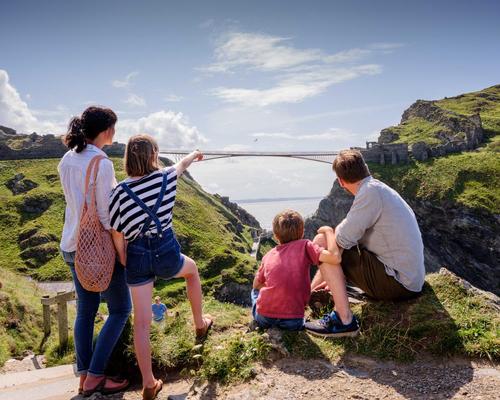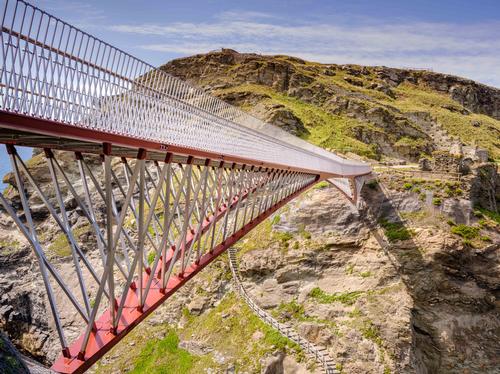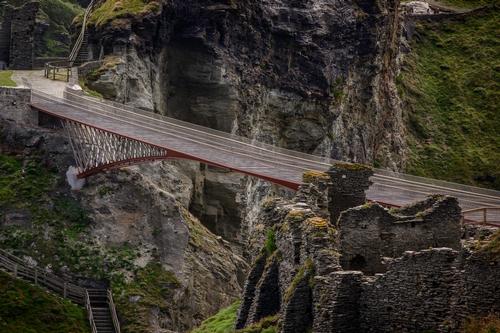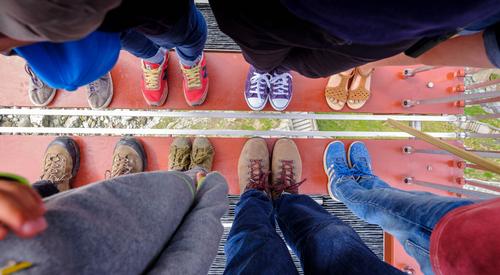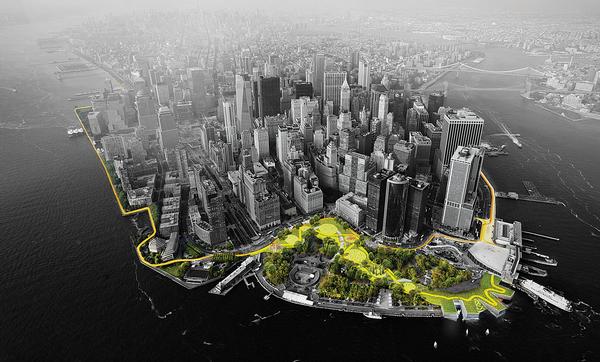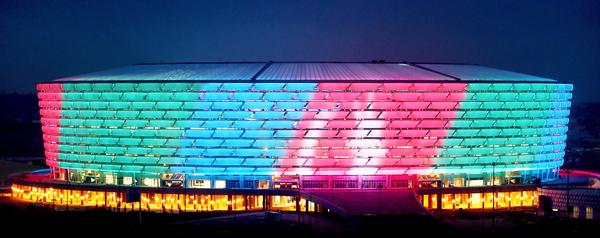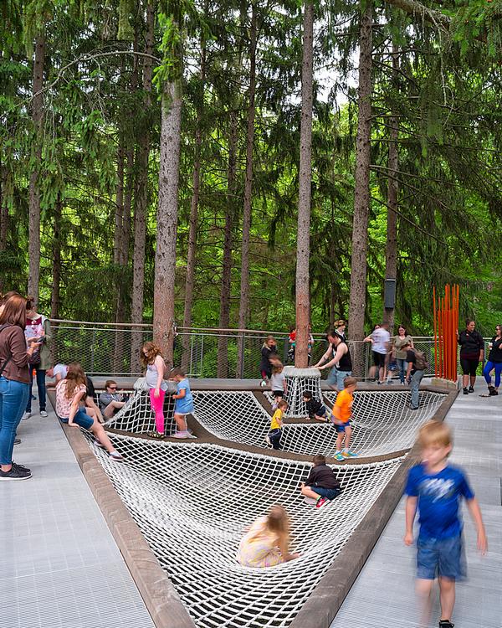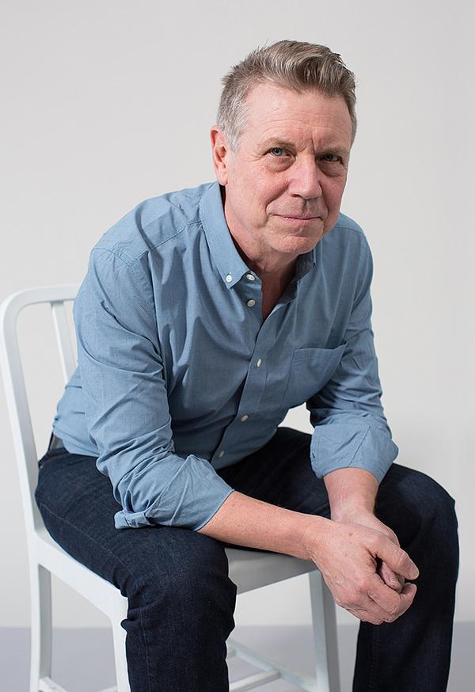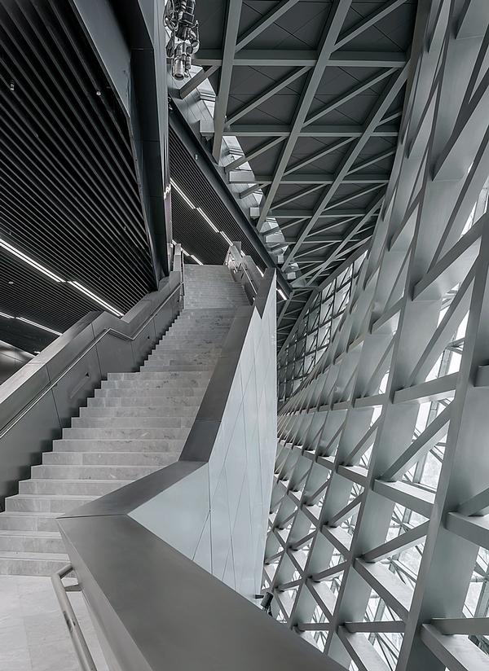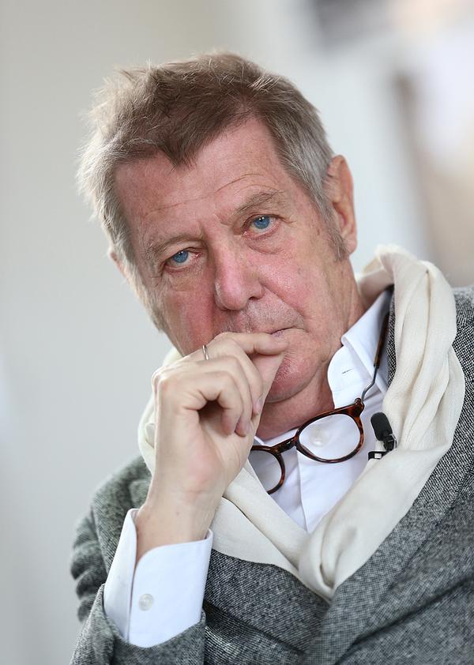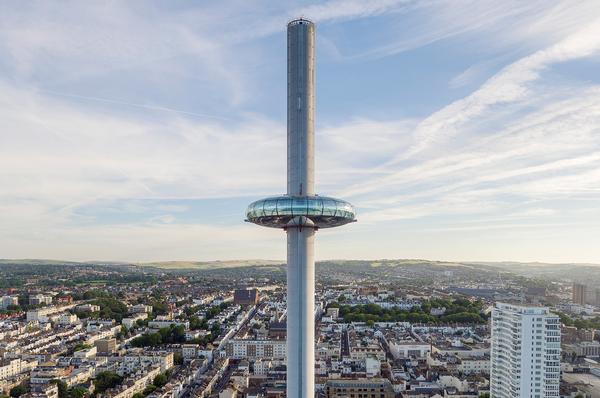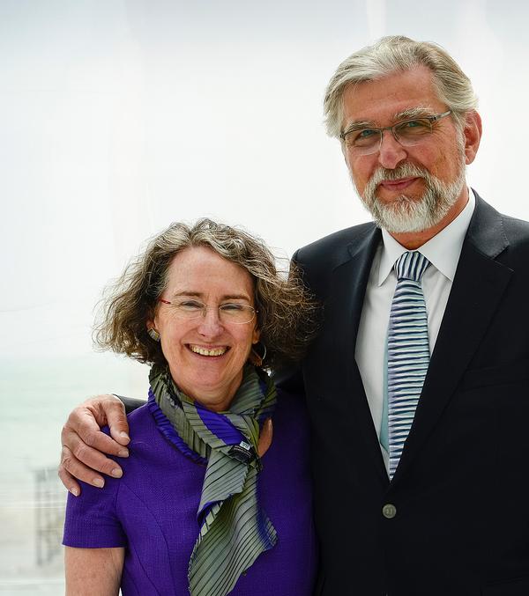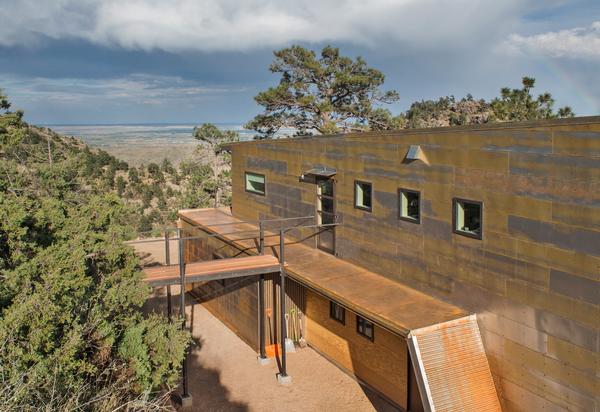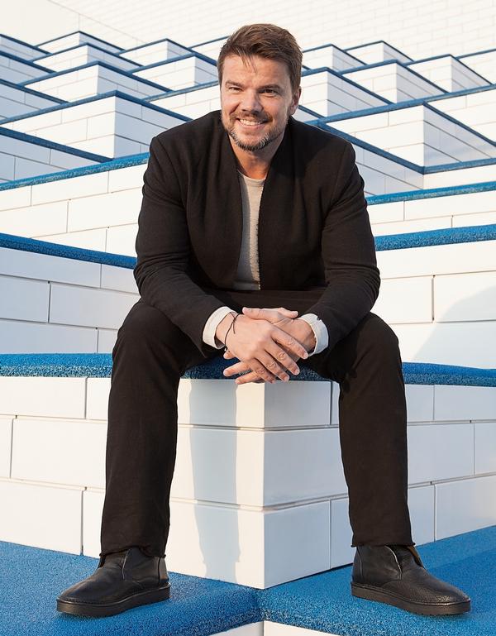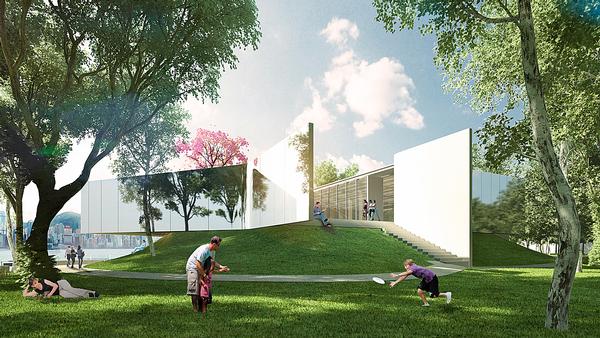Ney & Partners and William Matthew Associates create double cantilever bridge with symbolic sliver gap for Tintagel Castle
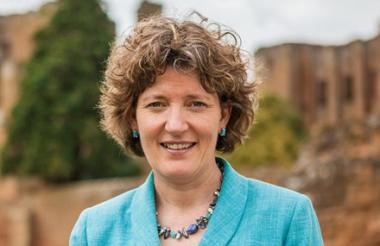
– Kate Mavor, English Heritage
A £5m (US$6m, €5.4m) programme of improvements at world-famous Tintagel Castle, Cornwall, UK, has reached a milestone, with the opening of a footbridge that joins the two halves of the castle for the first time in more than 500 years.
Designed by Ney & Partners engineers and William Matthew Associates Architectural Practice, the bridge spans a 190-foot gorge between the 13th-century gatehouse on the mainland and the courtyard on a jagged headland jutting into the sea.
There was once a narrow land bridge connecting the two sites, but this disappeared through erosion during the 15th or 16th centuries.
The bridge is made from two independent cantilevers. Both stretch 33m (108ft), meeting at the centre of the gorge, with a 4cm gap left to represent the "transition between the mainland and the island, the present and the past, history and legend".
Linked to the legend of King Arthur, the name Tintagel itself derives from the Cornish Din Tagell, which means "the Fortress of the Narrow Entrance" – a reference to the historic crossing point.
The castle is a popular heritage attraction, welcoming more than 250,000 visitors a year. The new footbridge will help to reduce congestion and improve accessibility, making the entire castle explorable for those unable to tackle its steps.
Positioned 57m (187ft) above sea level, the bridge is constructed from 47.5 tonnes of steel, 140m of oak, and 40,000 slate tiles that were hand-cut from a quarry just three miles from Tintagel. Members of the public were able to donate funds to help build the bridge and were each allowed to sign one of the Cornish slates that form its walkway. There was also a private donation of £2.5m (US$3m, €2.7m) from Julia and Hans Rausing towards the project – the largest such donation ever received by English Heritage.
As part of the investment, footpaths around the site have also been improved, helping to reduce the impact on the castle's archaeology and ecology.
English Heritage Tintagel Castle Ney & Partners William Matthew Associates Architectural Practice Kate Mavor

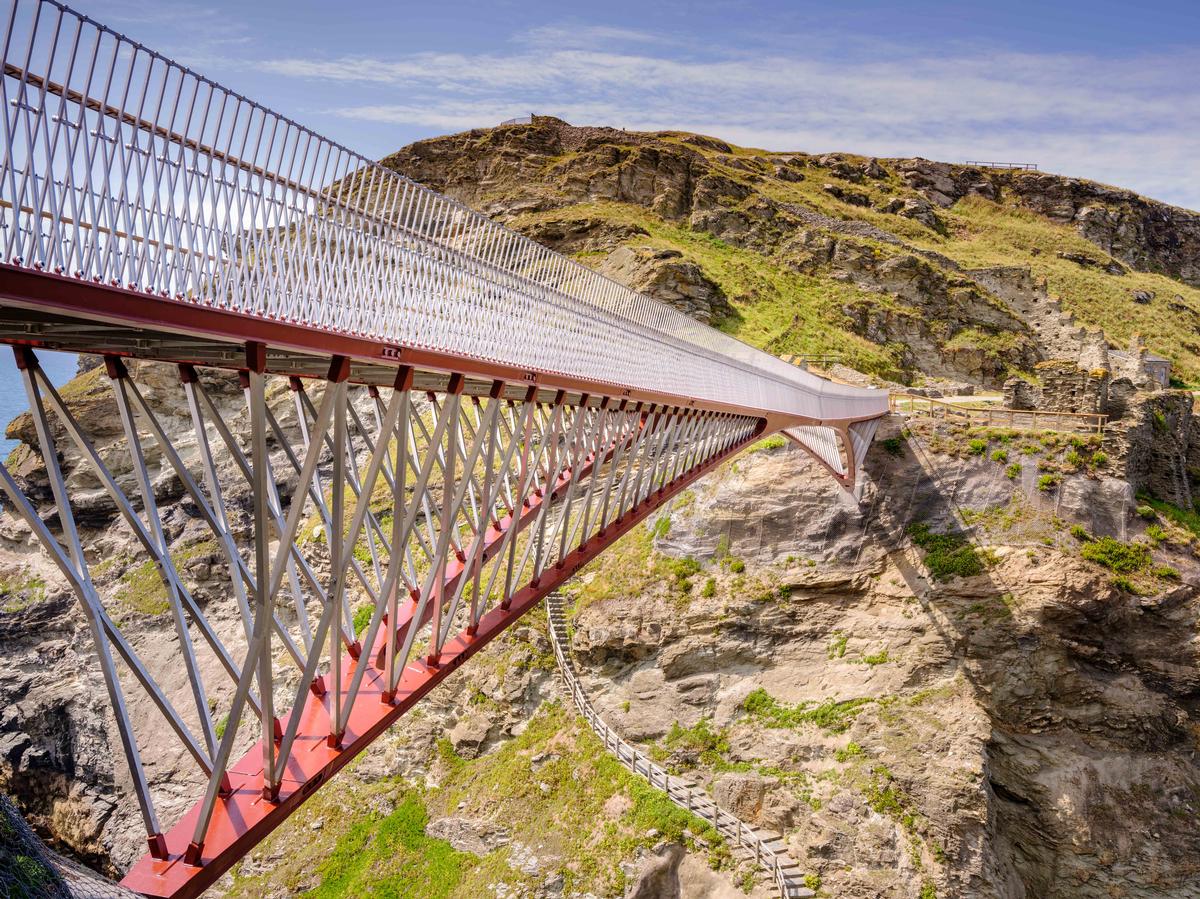
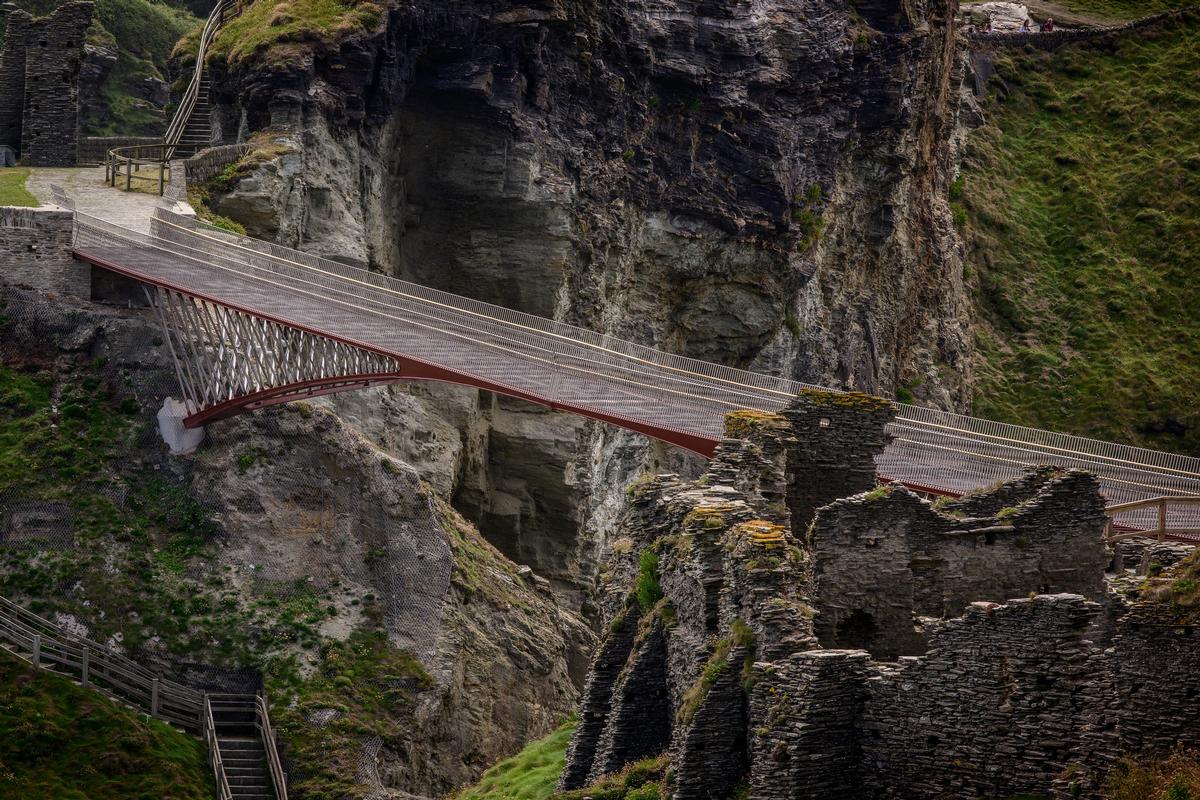
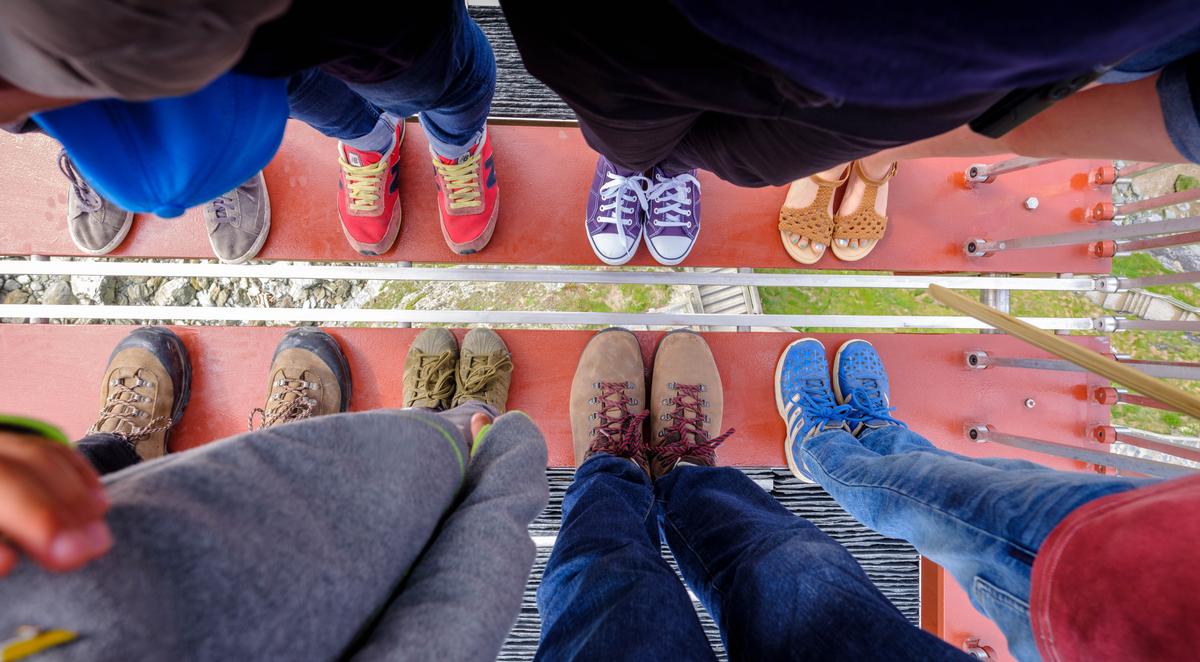
Competition win: Ney & Partners to build bridge for crumbling castle linked to tales of King Arthur
Visions unveiled for footbridge connecting mythical King Arthur castle to mainland


Europe's premier Evian Spa unveiled at Hôtel Royal in France

Clinique La Prairie unveils health resort in China after two-year project

GoCo Health Innovation City in Sweden plans to lead the world in delivering wellness and new science

Four Seasons announces luxury wellness resort and residences at Amaala

Aman sister brand Janu debuts in Tokyo with four-floor urban wellness retreat

€38m geothermal spa and leisure centre to revitalise Croatian city of Bjelovar

Two Santani eco-friendly wellness resorts coming to Oman, partnered with Omran Group

Kerzner shows confidence in its Siro wellness hotel concept, revealing plans to open 100

Ritz-Carlton, Portland unveils skyline spa inspired by unfolding petals of a rose

Rogers Stirk Harbour & Partners are just one of the names behind The Emory hotel London and Surrenne private members club

Peninsula Hot Springs unveils AUS$11.7m sister site in Australian outback

IWBI creates WELL for residential programme to inspire healthy living environments

Conrad Orlando unveils water-inspired spa oasis amid billion-dollar Evermore Resort complex

Studio A+ realises striking urban hot springs retreat in China's Shanxi Province

Populous reveals plans for major e-sports arena in Saudi Arabia

Wake The Tiger launches new 1,000sq m expansion

Othership CEO envisions its urban bathhouses in every city in North America

Merlin teams up with Hasbro and Lego to create Peppa Pig experiences

SHA Wellness unveils highly-anticipated Mexico outpost

One&Only One Za’abeel opens in Dubai featuring striking design by Nikken Sekkei

Luxury spa hotel, Calcot Manor, creates new Grain Store health club

'World's largest' indoor ski centre by 10 Design slated to open in 2025

Murrayshall Country Estate awarded planning permission for multi-million-pound spa and leisure centre

Aman's Janu hotel by Pelli Clarke & Partners will have 4,000sq m of wellness space

Therme Group confirms Incheon Golden Harbor location for South Korean wellbeing resort

Universal Studios eyes the UK for first European resort

King of Bhutan unveils masterplan for Mindfulness City, designed by BIG, Arup and Cistri

Rural locations are the next frontier for expansion for the health club sector

Tonik Associates designs new suburban model for high-end Third Space health and wellness club

Aman sister brand Janu launching in Tokyo in 2024 with design by Denniston's Jean-Michel Gathy
Early-onset MS inspired Adria Lake to explore resilience as both a healing modality and an approach to design in the creation of her new home and company headquarters in Colorado




