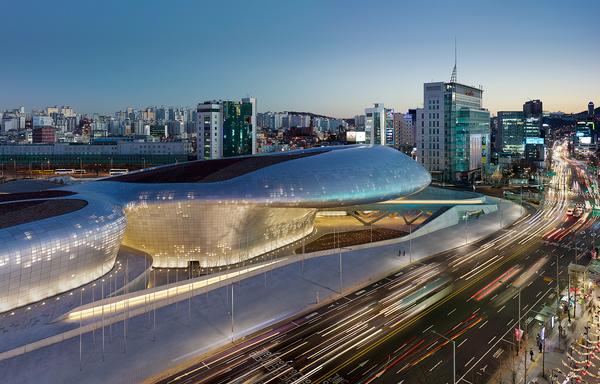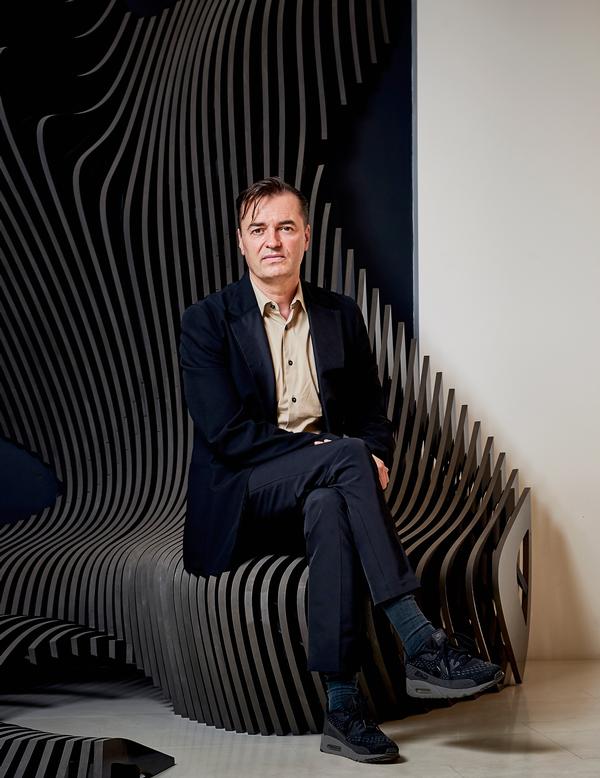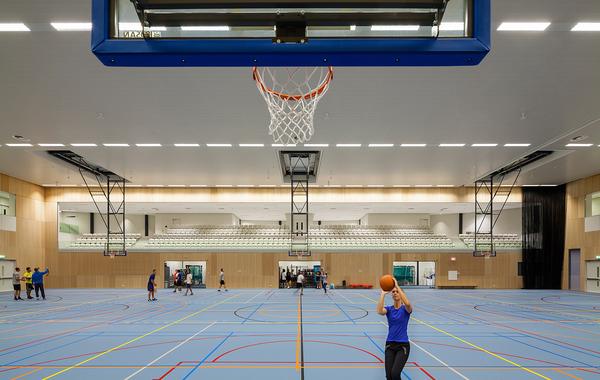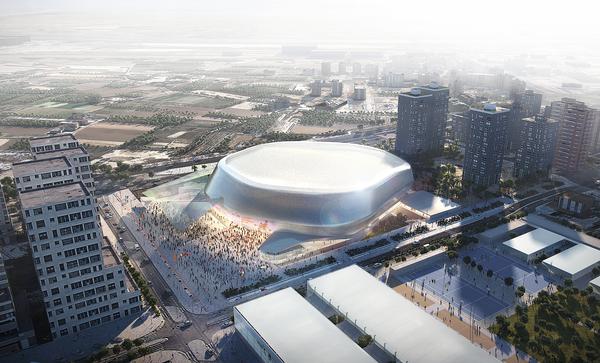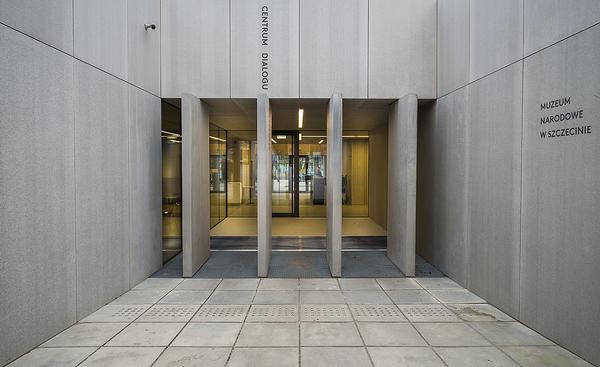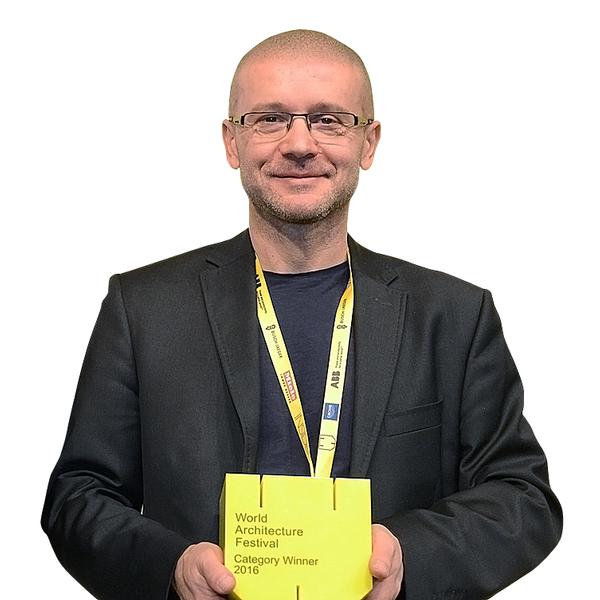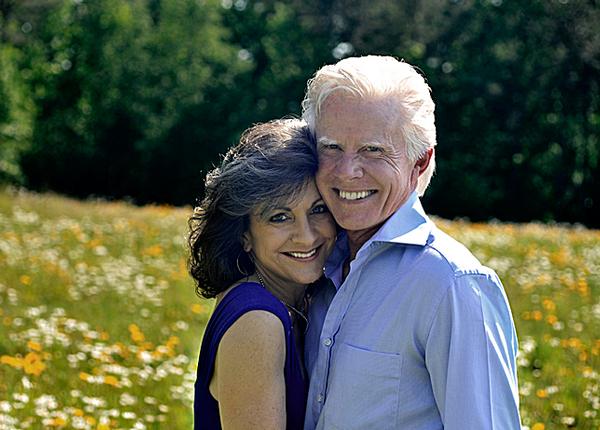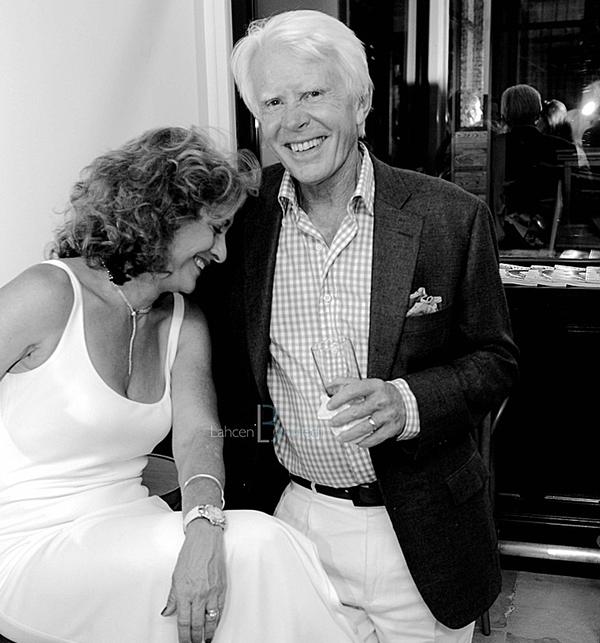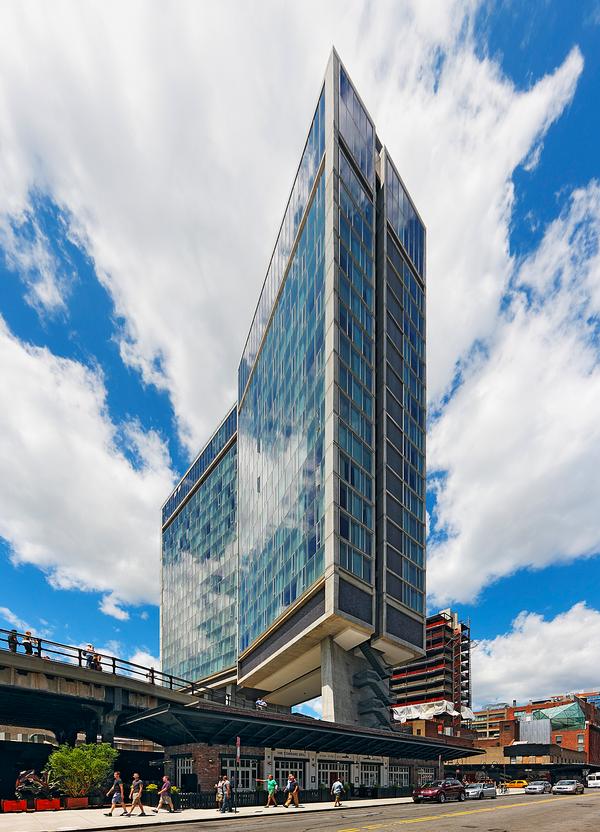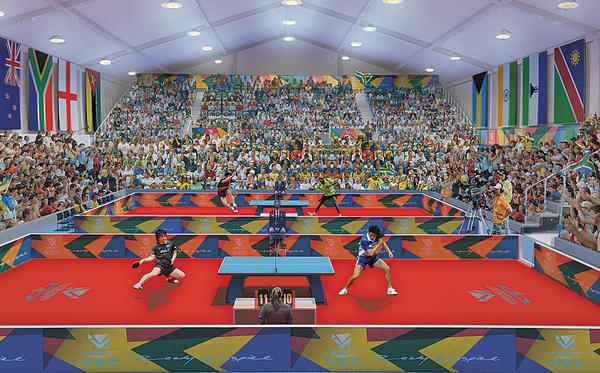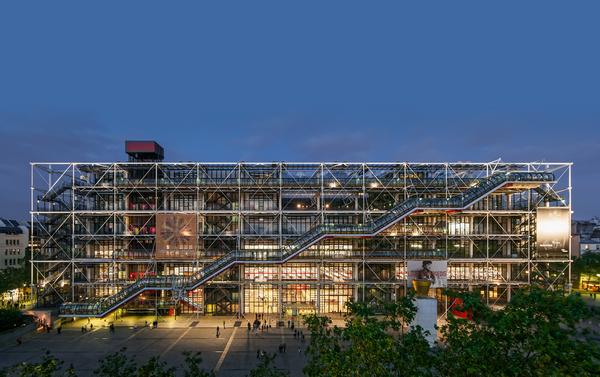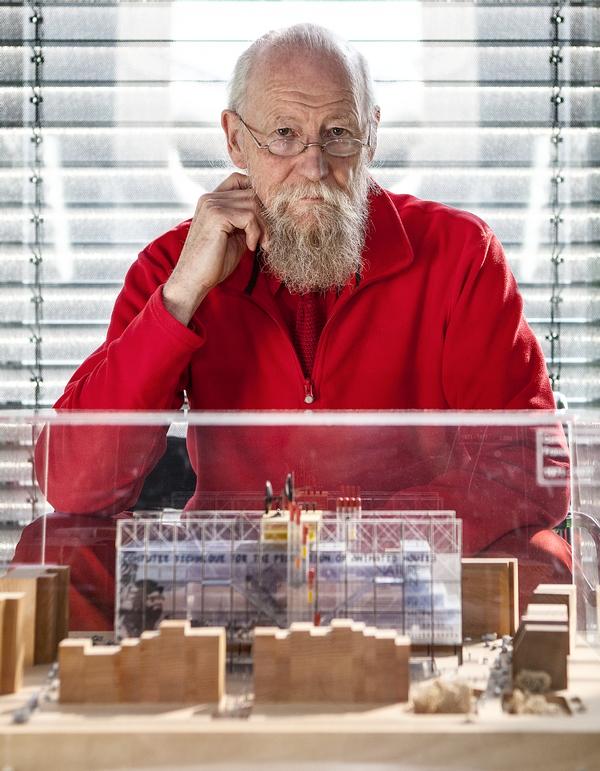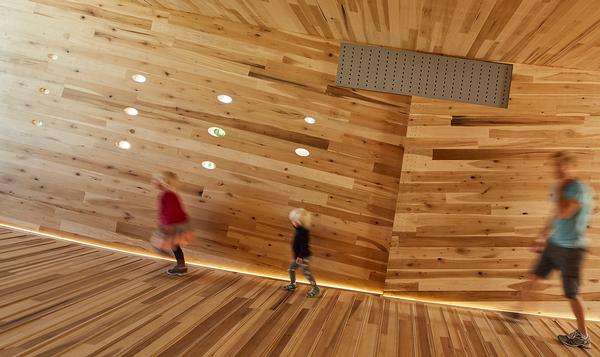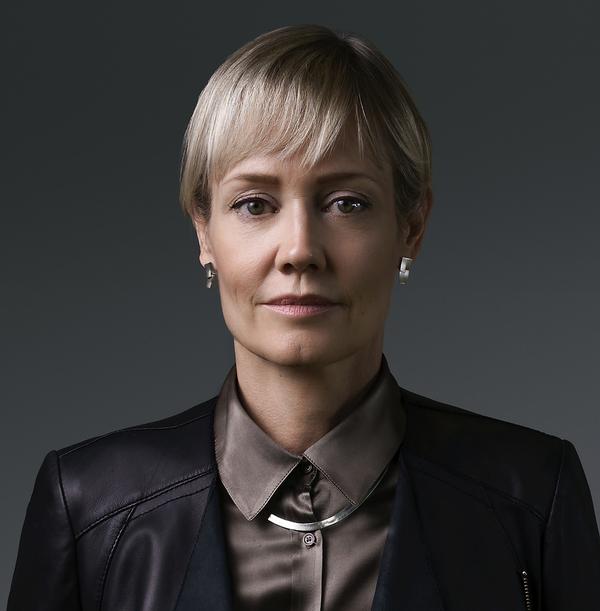Everton's 'future proof' stadium to have a capacity of 52,000 – could expand to 62,000
Everton FC has revealed that it will propose a capacity of 52,000 for its new stadium – with the potential to expand to 62,000 in the future – when it files a planning application for the project later this year.
According to the club, the projected capacity takes into account several factors – such as current and future ticket demand, forecast revenues and costs and the design and orientation of the stadium on the site at Liverpool's Bramley-Moore Docks.
The stadium – which will be designed by US architect Dan Meis – will also be ‘futureproofed’ for any changes in regulations in relation to ‘safe standing’.
The design of two of the stands will make it easy to adopt a rail seating/safe standing solution, which will offer optionality and flexibility, should the law change in future.
The proposed figure follows a lengthy engagement process with fans and consultation with a range of professional advisors.
A widespread public consultation was also held into the plans for the Bramley-Moore Dock – which is part of Peel Land and Property’s Liverpool Waters site – and the creation of a community-led legacy at the club's current home, Goodison Park.
A second public consultation will be held in the summer when proposed designs of the stadium and an initial overview of proposals for Goodison Park will be presented.
The club intends to submit a detailed planning application for the stadium in the second half of 2019 and, at the same time, an outline planning application for the redevelopment of Goodison Park.
Colin Chong, stadium development director said: “There is still much work to do as we develop our plans and seek the views of our supporters and local communities as well as bodies such as Liverpool City Council, the Local Planning Authority and Historic England.
“At this stage, it is important to stress that this is our ‘proposed’ capacity and it is what we are currently working towards. It is important to emphasise that the final capacity and design will be subject to further engagement and consultation.
“We believe that our approach is the right one because it is commercially and financially sustainable and will mean that, in the long term, we will be able to increase the capacity should there be a demand and requirement to do so.
“Extensive work has gone into assessing the optimum capacity at the point of opening to create the best possible atmosphere for fans and, in turn, supporting the players on the pitch.
“At this stage it is not possible to say if and when any capacity expansion to an absolute maximum of 62,000 would take place. That would also be subject to further design work, fan and community consultation and planning approval.”
Stadium architect Dan Meis added: “We know from all of the conversations we’ve had with fans that they want a stadium that is atmospheric, feels like a fortress and supports the players on the pitch. They also want the Club to be ambitious for the future.
“We believe this proposed approach to design and capacity meets with those aspirations.
“Our design and engineering approach will give us the potential to expand in the future. This will be done if and when we are at a stage where it is financially viable and fits with our key principles.”
Everton FC Dan Meis Bramley-MooreEverton FC's new stadium to deliver a '£1bn boost to Liverpool'
'We're embracing the future of English football without forgetting the past': Architect Dan Meis on designing a new home for Everton FC
FEATURE: Interview – Dan Meis


UAE’s first Dior Spa debuts in Dubai at Dorchester Collection’s newest hotel, The Lana

Europe's premier Evian Spa unveiled at Hôtel Royal in France

Clinique La Prairie unveils health resort in China after two-year project

GoCo Health Innovation City in Sweden plans to lead the world in delivering wellness and new science

Four Seasons announces luxury wellness resort and residences at Amaala

Aman sister brand Janu debuts in Tokyo with four-floor urban wellness retreat

€38m geothermal spa and leisure centre to revitalise Croatian city of Bjelovar

Two Santani eco-friendly wellness resorts coming to Oman, partnered with Omran Group

Kerzner shows confidence in its Siro wellness hotel concept, revealing plans to open 100

Ritz-Carlton, Portland unveils skyline spa inspired by unfolding petals of a rose

Rogers Stirk Harbour & Partners are just one of the names behind The Emory hotel London and Surrenne private members club

Peninsula Hot Springs unveils AUS$11.7m sister site in Australian outback

IWBI creates WELL for residential programme to inspire healthy living environments

Conrad Orlando unveils water-inspired spa oasis amid billion-dollar Evermore Resort complex

Studio A+ realises striking urban hot springs retreat in China's Shanxi Province

Populous reveals plans for major e-sports arena in Saudi Arabia

Wake The Tiger launches new 1,000sq m expansion

Othership CEO envisions its urban bathhouses in every city in North America

Merlin teams up with Hasbro and Lego to create Peppa Pig experiences

SHA Wellness unveils highly-anticipated Mexico outpost

One&Only One Za’abeel opens in Dubai featuring striking design by Nikken Sekkei

Luxury spa hotel, Calcot Manor, creates new Grain Store health club

'World's largest' indoor ski centre by 10 Design slated to open in 2025

Murrayshall Country Estate awarded planning permission for multi-million-pound spa and leisure centre

Aman's Janu hotel by Pelli Clarke & Partners will have 4,000sq m of wellness space

Therme Group confirms Incheon Golden Harbor location for South Korean wellbeing resort

Universal Studios eyes the UK for first European resort

King of Bhutan unveils masterplan for Mindfulness City, designed by BIG, Arup and Cistri

Rural locations are the next frontier for expansion for the health club sector








