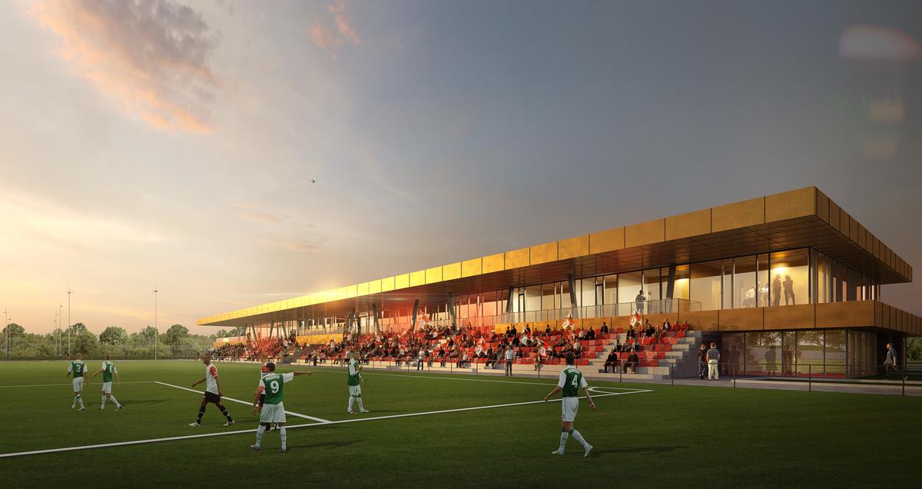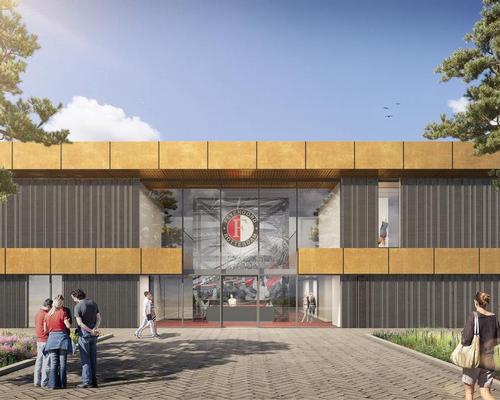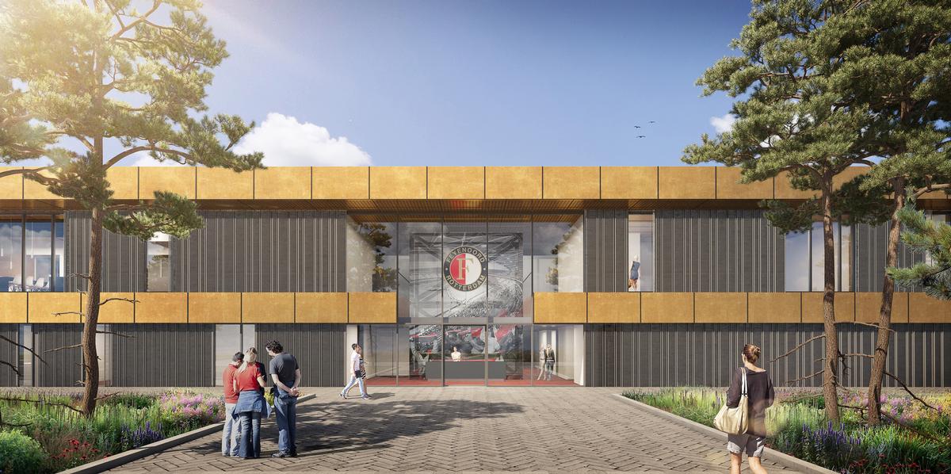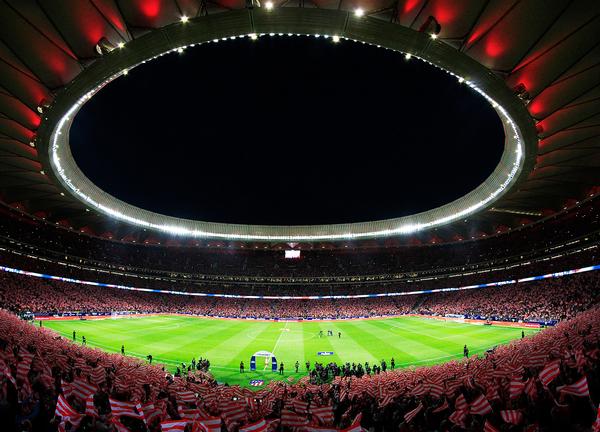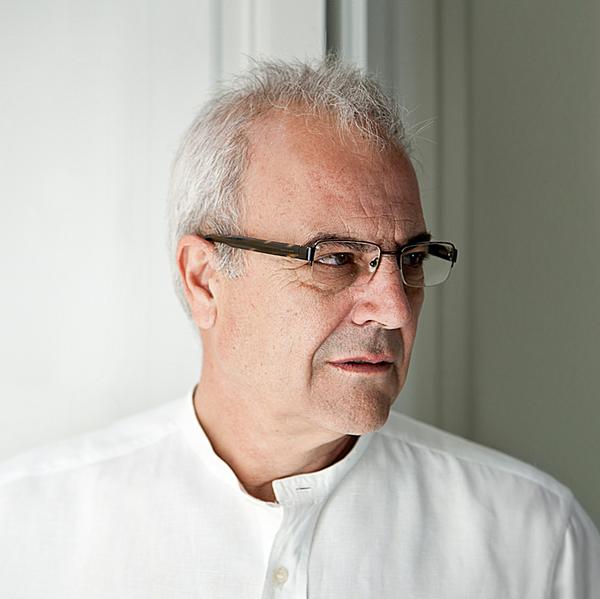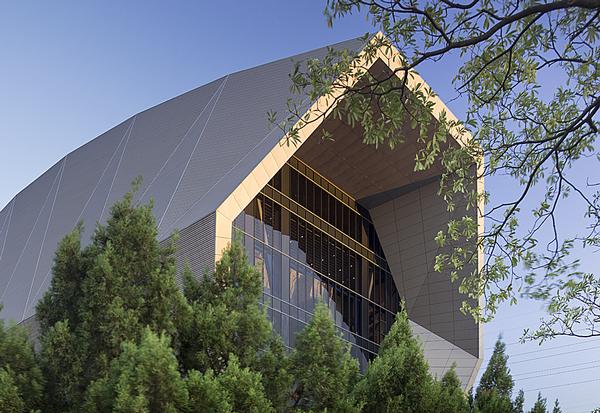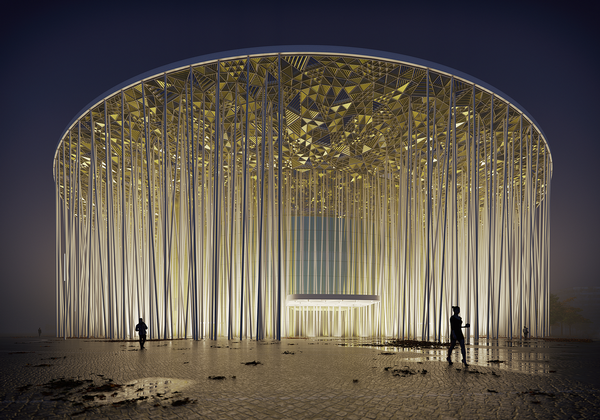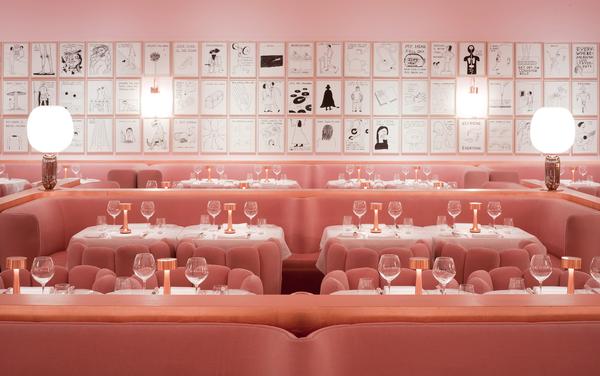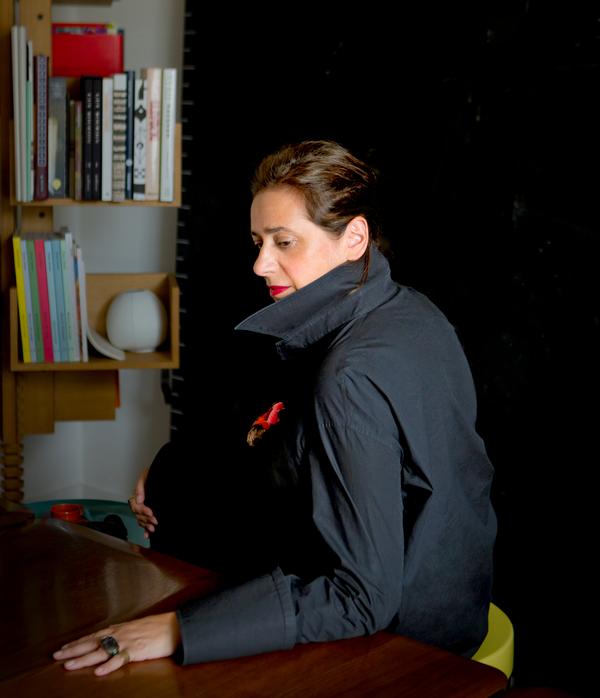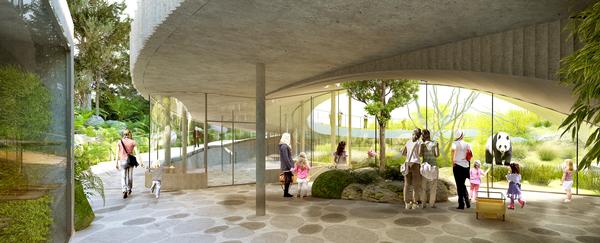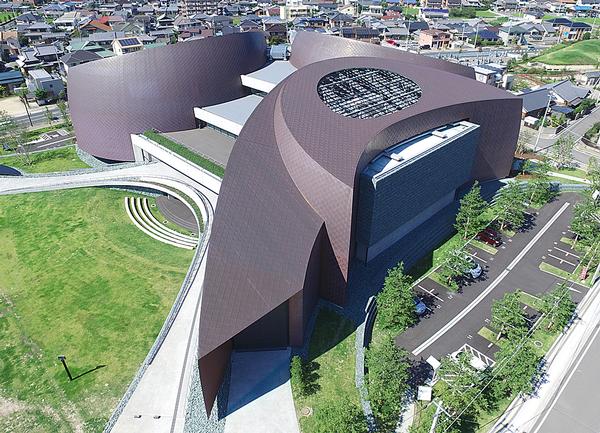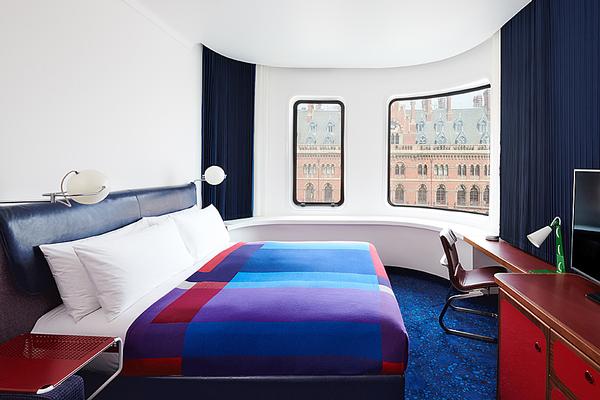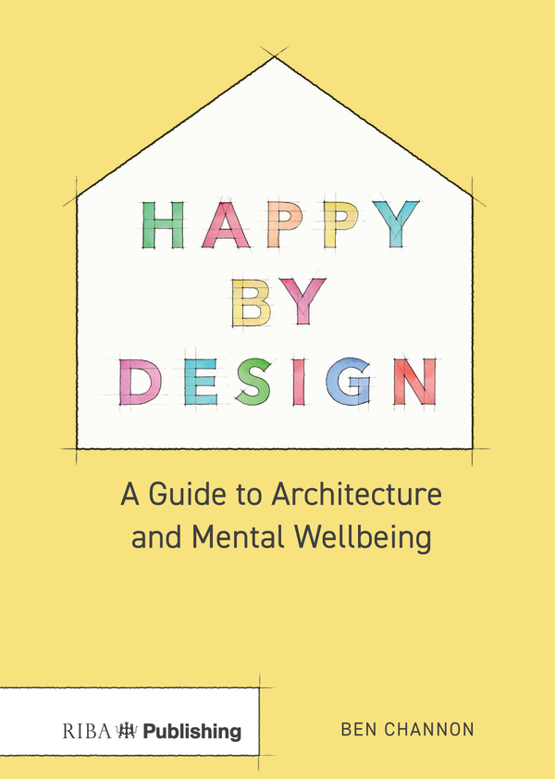Work begins on Feyenoord's academy building and sports campus
Construction has begun on the new Feyenoord Academy and Sports Club Feyenoord in Rotterdam, the Netherlands.
Designed by MoederscheimMoonen Architects for Dutch top flight club Feyenoord, the complex will cater for both professional football, as well as house a leisure centre and outdoor sports facilities. It will become the new home of Feyenoord's U23 team, with the main pitch having seating for 1,100 spectators.
As well as the football pitch and leisure centre, the complex will house medical rooms, offices, study rooms, multifunctional rooms, a large canteen for the Sports Club and a separate restaurant and player’s lounge for the Feyenoord Academy.
Outdoor facilities include a wide range of pitches and training zones as well as play areas.
MoederscheimMoonen Architects will also include a number of sustainable measures in the design, and the building has a target of being 90 per cent more energy-efficient than required by current building regulations. The measures will ensure that the building will become energy-neutral when fully operational.
An additional architectural feature will be an "image-defining", gold-coloured roof. The roof above the centre covers main pitch's seating gallery and has been designed to give the building an "all-round character" through its cantilevers.
The floor plate has also been designed as a gold-coloured disc, providing exterior circulation around the building.
The centre is scheduled to open in mid-2019.
Feyenoord Academy Rotterdam MoederscheimMoonen ArchitectsRotterdam rubberstamps riverside stadium and sports city for Feyenoord
Week's top news: Patrik Schumacher faces backlash, OMA reveal Feyenoord stadium and designers create boat powered by human energy
Feyenoord FC scores approval for stadium and sports district
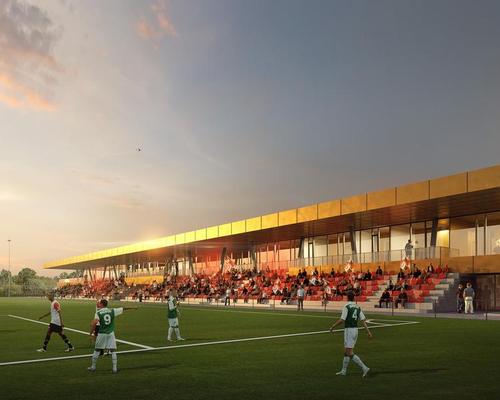

Europe's premier Evian Spa unveiled at Hôtel Royal in France

Clinique La Prairie unveils health resort in China after two-year project

GoCo Health Innovation City in Sweden plans to lead the world in delivering wellness and new science

Four Seasons announces luxury wellness resort and residences at Amaala

Aman sister brand Janu debuts in Tokyo with four-floor urban wellness retreat

€38m geothermal spa and leisure centre to revitalise Croatian city of Bjelovar

Two Santani eco-friendly wellness resorts coming to Oman, partnered with Omran Group

Kerzner shows confidence in its Siro wellness hotel concept, revealing plans to open 100

Ritz-Carlton, Portland unveils skyline spa inspired by unfolding petals of a rose

Rogers Stirk Harbour & Partners are just one of the names behind The Emory hotel London and Surrenne private members club

Peninsula Hot Springs unveils AUS$11.7m sister site in Australian outback

IWBI creates WELL for residential programme to inspire healthy living environments

Conrad Orlando unveils water-inspired spa oasis amid billion-dollar Evermore Resort complex

Studio A+ realises striking urban hot springs retreat in China's Shanxi Province

Populous reveals plans for major e-sports arena in Saudi Arabia

Wake The Tiger launches new 1,000sq m expansion

Othership CEO envisions its urban bathhouses in every city in North America

Merlin teams up with Hasbro and Lego to create Peppa Pig experiences

SHA Wellness unveils highly-anticipated Mexico outpost

One&Only One Za’abeel opens in Dubai featuring striking design by Nikken Sekkei

Luxury spa hotel, Calcot Manor, creates new Grain Store health club

'World's largest' indoor ski centre by 10 Design slated to open in 2025

Murrayshall Country Estate awarded planning permission for multi-million-pound spa and leisure centre

Aman's Janu hotel by Pelli Clarke & Partners will have 4,000sq m of wellness space

Therme Group confirms Incheon Golden Harbor location for South Korean wellbeing resort

Universal Studios eyes the UK for first European resort

King of Bhutan unveils masterplan for Mindfulness City, designed by BIG, Arup and Cistri

Rural locations are the next frontier for expansion for the health club sector

Tonik Associates designs new suburban model for high-end Third Space health and wellness club

Aman sister brand Janu launching in Tokyo in 2024 with design by Denniston's Jean-Michel Gathy
Why shouldn’t sports facilities be beautiful? Across Asia, architects are creating landmark buildings for the public, discovers Christopher de Wolf
Ben Channon has written Happy by Design, a new book about how architecture affects our mental health. He explains how we can all be happier at home



