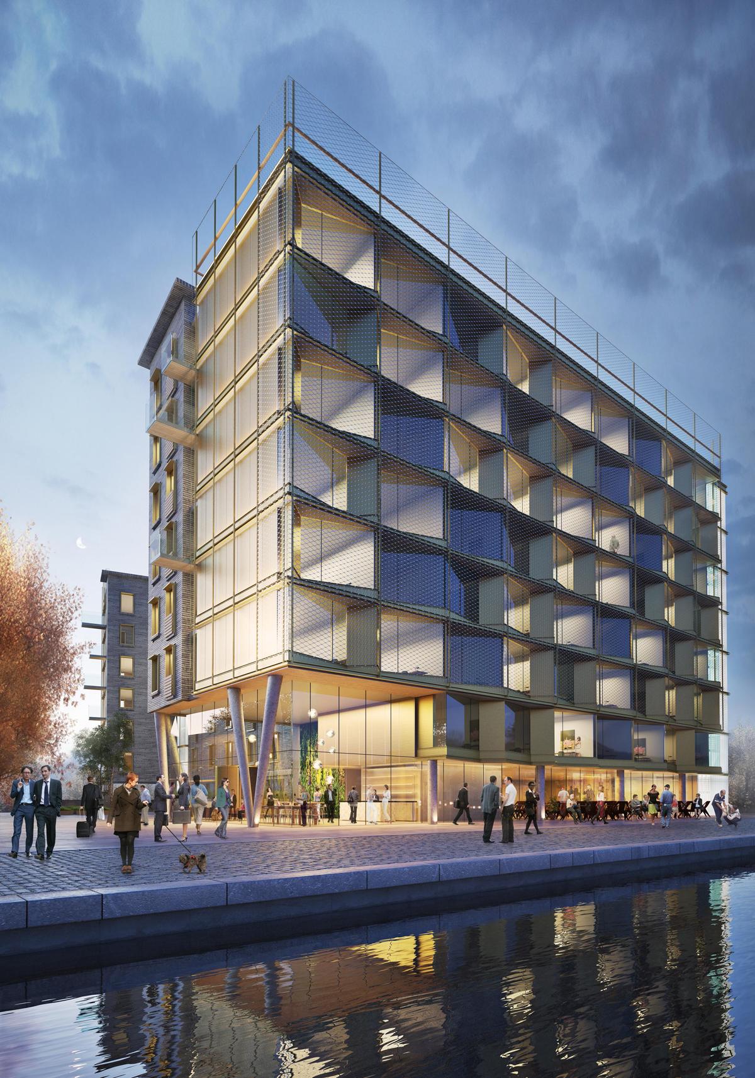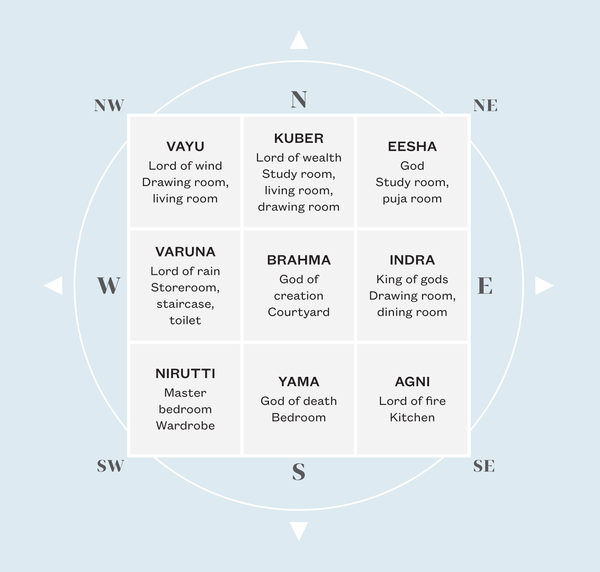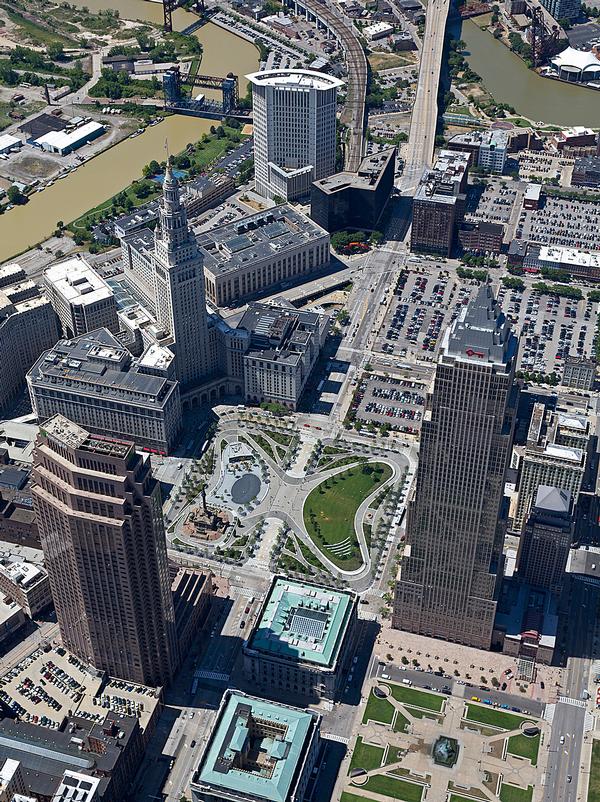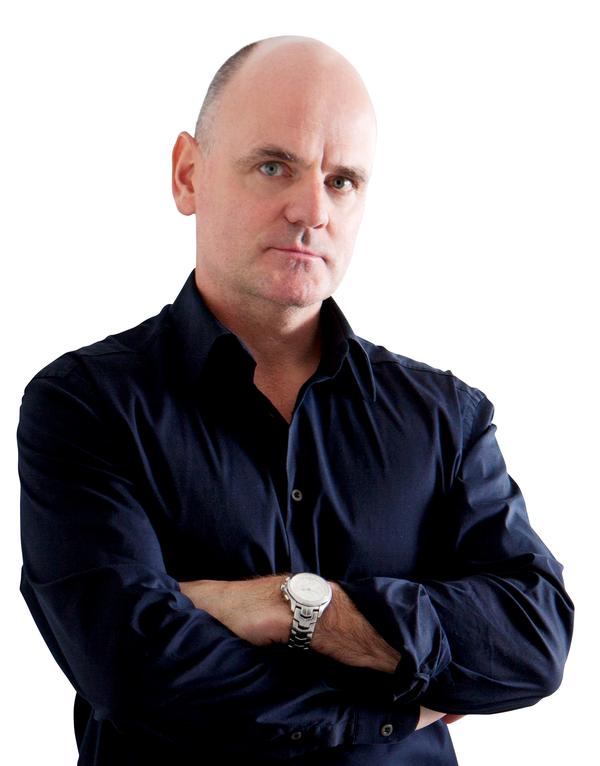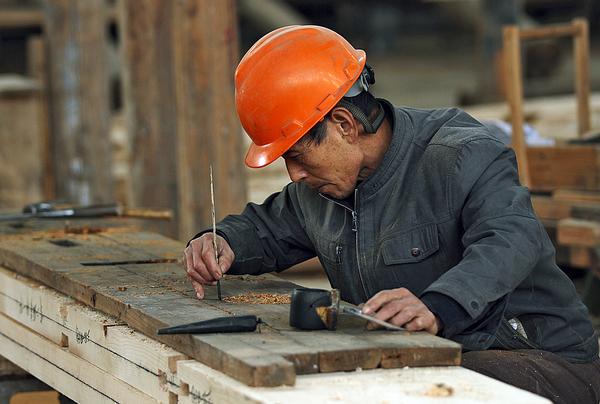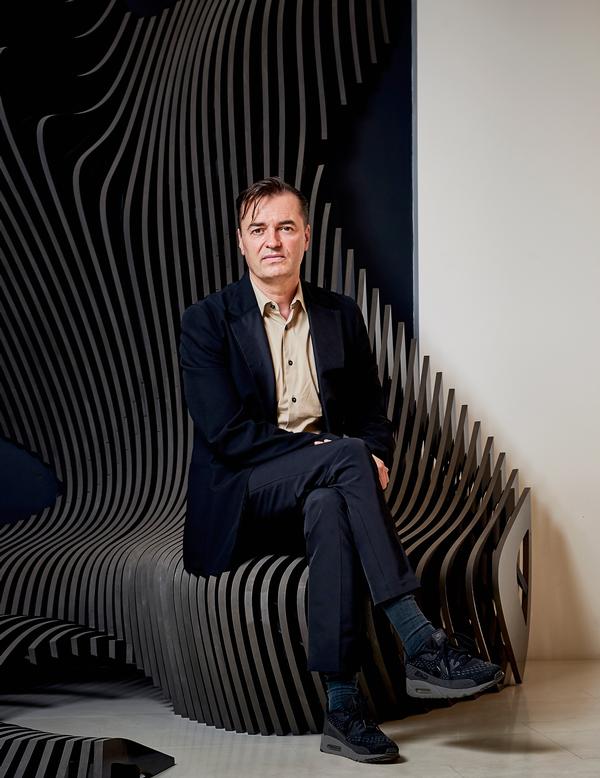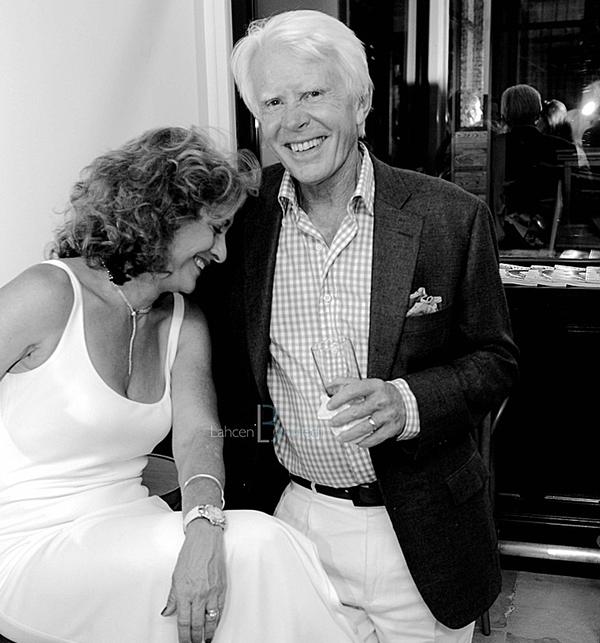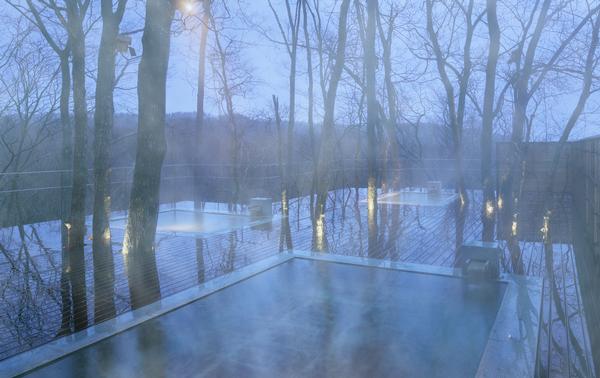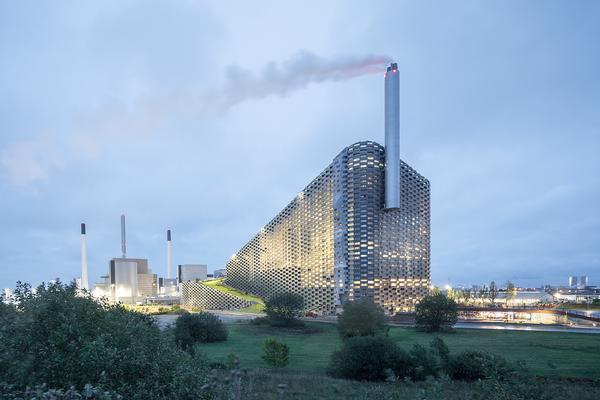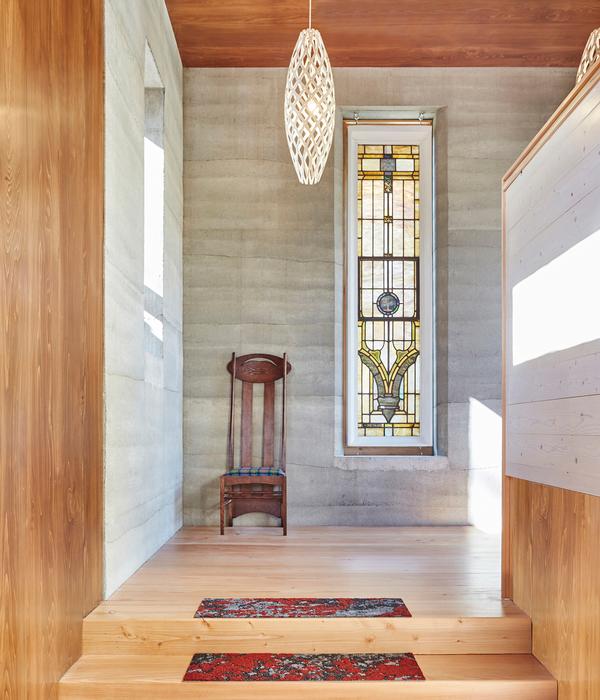Major boost for Grzywinski + Pons and Michael Laird Architects' Edinburgh hotel scheme
Work is expected to start in October on designs from New York-based Grzywinski + Pons in conjunction with Michael Laird Architects for a £35m (US$53m, €47m) boutique hotel in Edinburgh, Scotland.
Hotel developer Union Hanover Securities has secured Minded to Grant planning permission from City of Edinburgh Council and will now push ahead with bringing the 180-room hotel project on Freer Street to fruition. The developer sees Edinburgh as a key strategic location for hospitality – second only to London, where it is currently working with Grzywinski + Pons on another boutique hotel in Stratford City, the site of the 2012 Olympic Games.
Designs for the hotel see champagne cladding and grey brick build defined by faceted balcony spaces along its southern side to maximise light. An added flourish comes in the form of a fine stainless steel mesh which is virtually invisible to guests but which creates a distinctive landmark in the form of a glistening façade for onlookers.
In addition to its selection of suites – some of which boast views over Edinburgh Castle – the hotel will feature 24 hour reception/concierge, lounge and restaurant facilities, gym and other guest amenities. With considerable frontage on the canal, it will also offer al fresco dining.
“We are very excited that we now have permission to begin work on delivering this project that we were so pleased to have the opportunity to design in a setting with as rich of an architectural history as Edinburgh,” said architect Matthew Grzywinski.
“We are confident that our vision will both respect and enhance the built fabric of this wonderful city.”
At the same recent planning meeting, City of Edinburgh Council also granted outline planning consent for a mixed-use masterplan containing residential, leisure and office uses in which the Urban Villa will sit and will be part of a larger regeneration of the Fountainbridge district. The £120m (US$182m, €162m) scheme is being led by Amco Developments, with Michael Laird Architects overseeing design.
London Olympic legacy continues with plans for boutique hotel in Stratford
Union Hanover plans 220-bedroom boutique hotel for London's Stratford City
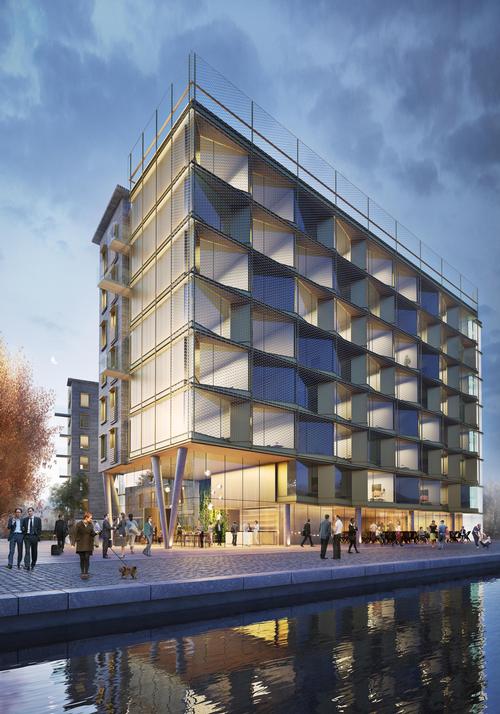

UAE’s first Dior Spa debuts in Dubai at Dorchester Collection’s newest hotel, The Lana

Europe's premier Evian Spa unveiled at Hôtel Royal in France

Clinique La Prairie unveils health resort in China after two-year project

GoCo Health Innovation City in Sweden plans to lead the world in delivering wellness and new science

Four Seasons announces luxury wellness resort and residences at Amaala

Aman sister brand Janu debuts in Tokyo with four-floor urban wellness retreat

€38m geothermal spa and leisure centre to revitalise Croatian city of Bjelovar

Two Santani eco-friendly wellness resorts coming to Oman, partnered with Omran Group

Kerzner shows confidence in its Siro wellness hotel concept, revealing plans to open 100

Ritz-Carlton, Portland unveils skyline spa inspired by unfolding petals of a rose

Rogers Stirk Harbour & Partners are just one of the names behind The Emory hotel London and Surrenne private members club

Peninsula Hot Springs unveils AUS$11.7m sister site in Australian outback

IWBI creates WELL for residential programme to inspire healthy living environments

Conrad Orlando unveils water-inspired spa oasis amid billion-dollar Evermore Resort complex

Studio A+ realises striking urban hot springs retreat in China's Shanxi Province

Populous reveals plans for major e-sports arena in Saudi Arabia

Wake The Tiger launches new 1,000sq m expansion

Othership CEO envisions its urban bathhouses in every city in North America

Merlin teams up with Hasbro and Lego to create Peppa Pig experiences

SHA Wellness unveils highly-anticipated Mexico outpost

One&Only One Za’abeel opens in Dubai featuring striking design by Nikken Sekkei

Luxury spa hotel, Calcot Manor, creates new Grain Store health club

'World's largest' indoor ski centre by 10 Design slated to open in 2025

Murrayshall Country Estate awarded planning permission for multi-million-pound spa and leisure centre

Aman's Janu hotel by Pelli Clarke & Partners will have 4,000sq m of wellness space

Therme Group confirms Incheon Golden Harbor location for South Korean wellbeing resort

Universal Studios eyes the UK for first European resort

King of Bhutan unveils masterplan for Mindfulness City, designed by BIG, Arup and Cistri

Rural locations are the next frontier for expansion for the health club sector

Tonik Associates designs new suburban model for high-end Third Space health and wellness club
Bionic leaves, breathable metals and selfgrowing bricks... Biomimicry in architecture has come a long way. Christopher DeWolf takes a look at the latest advances



