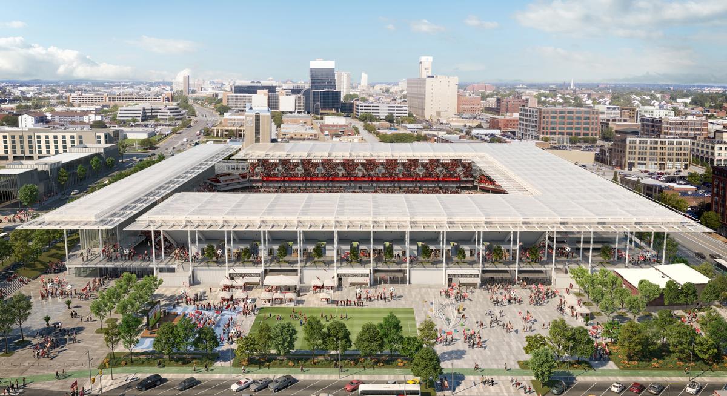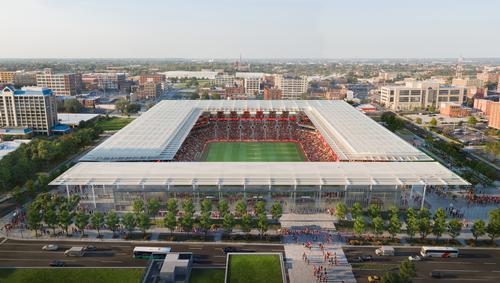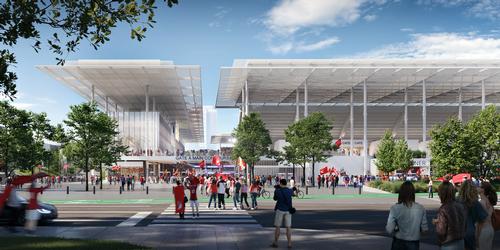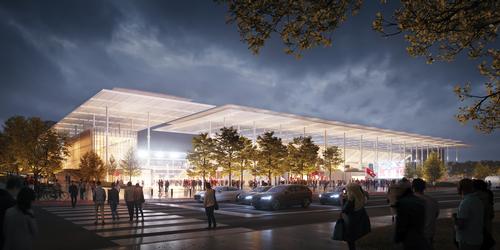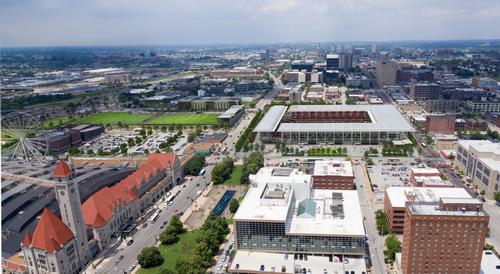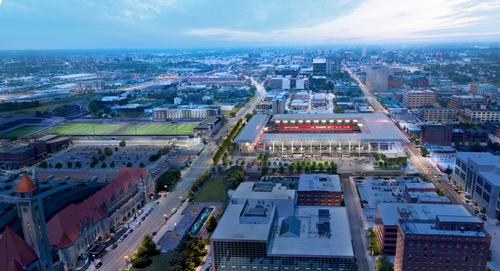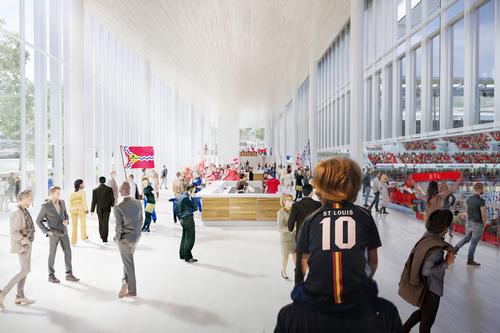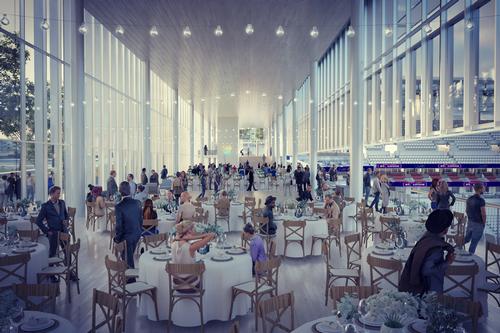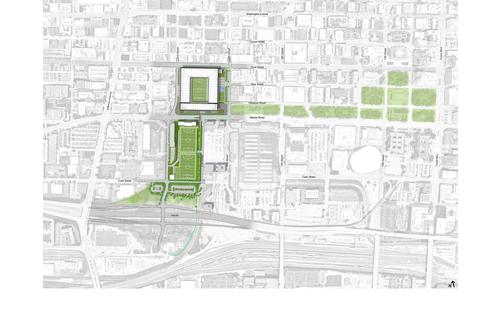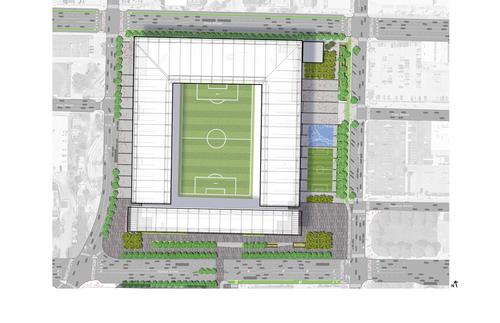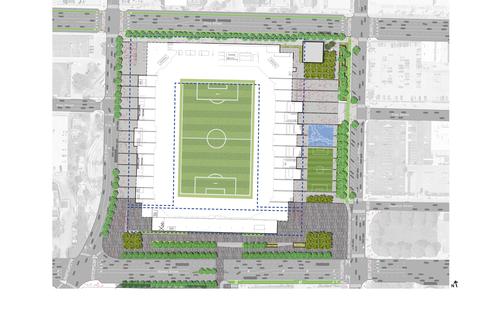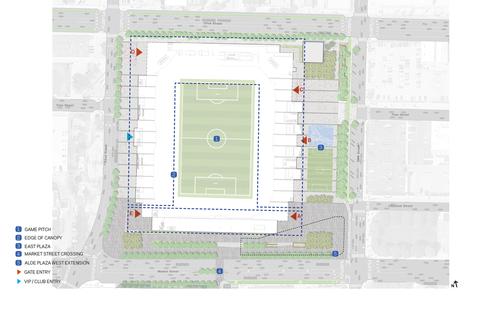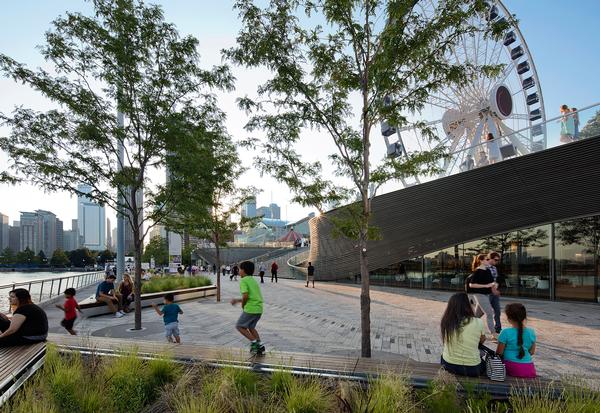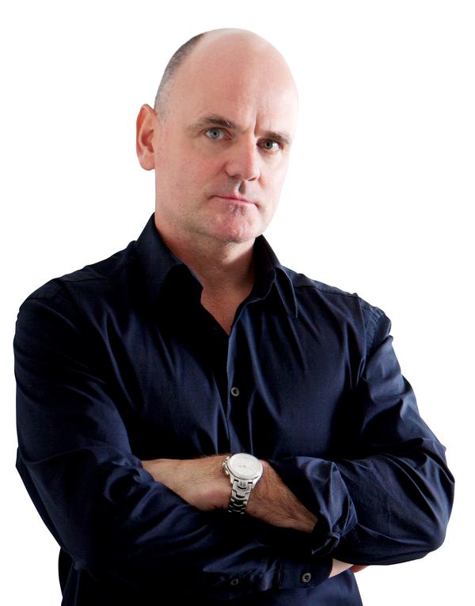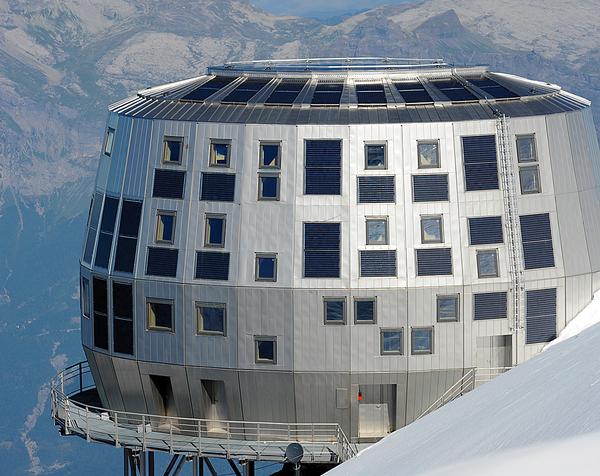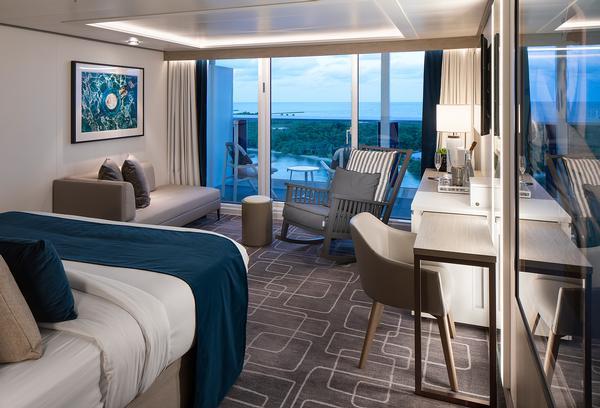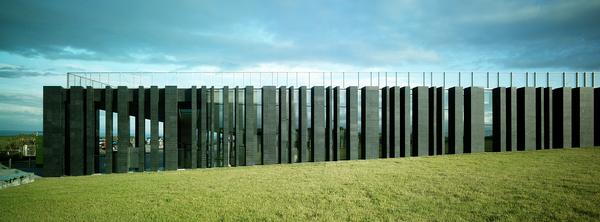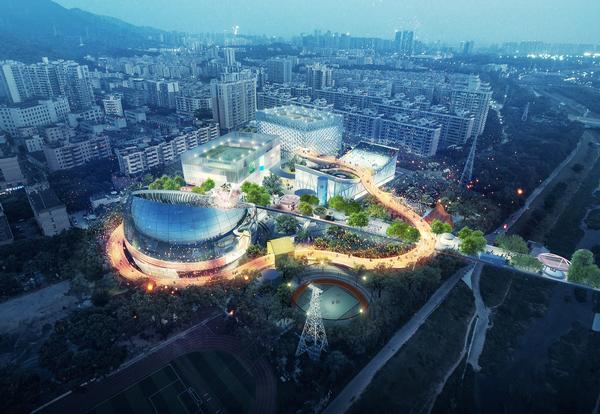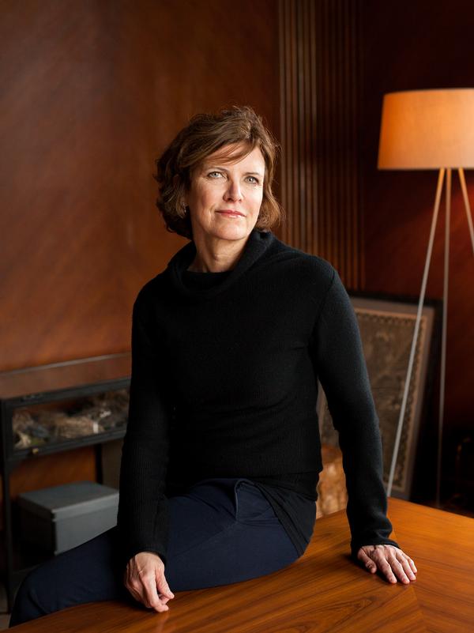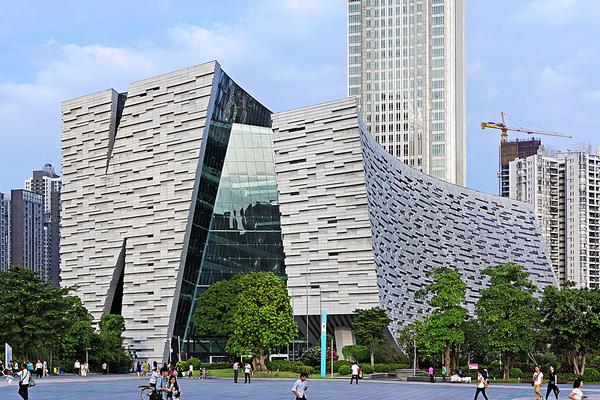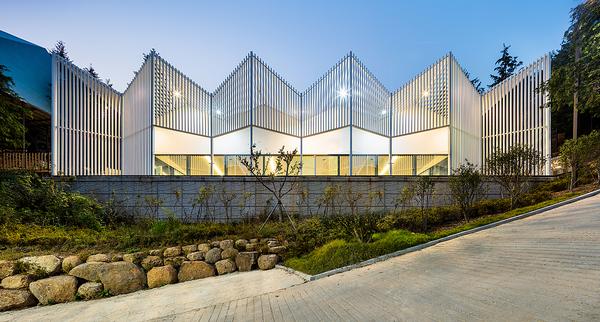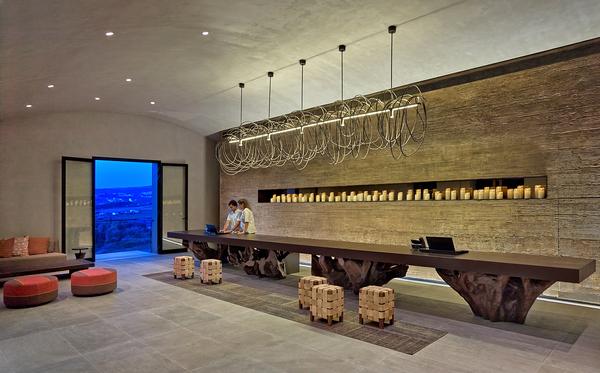HOK and Snow Kreilich's MLS stadium to bring mixed-use regen to St Louis
The HOK and Snow Kreilich Architects designs for the planned St Louis MLS team stadium will not only fit in with the surrounding area, but will help to drive regeneration with mixed-use elements too.
The development, initial plans for which were revealed earlier this year, will sit on a site of approximately 30ac (12ha) in the Downtown West area of St Louis.
Updated plans show that it will incorporate the stadium, green and public gathering spaces and a development adjacent to the stadium for training facilities, offices and events.
An initial planned capacity of 22,500 – rising to a potential 25,000 – with steeply raked seating will ensure that all fans are within 120ft (37m) of the pitch.
A canopy around all four sides of the stadium, meanwhile, will help to shelter fans from the elements and to retain crowd-noise with the aim of boosting matchday atmosphere.
The stadium has been designed to fit in with the architectural vernacular of the local area and the pitch will sit 40ft (12m) below street level, helping to keep the above-ground profile of the stadium lower than it would otherwise have been.
A plaza outside with retail offerings and restaurants will provide a place for fans to gather before and after games, as well as a space for the public to use on non-matchdays.
In addition to hosting MLS fixtures, the main stadium will be used for events like concerts, family shows and other sporting occasions, while the adjacent facility will include an open-air stadium for training and offices from which the St Louis team will be run.
Carolyn Kindle Betz, president of the team's part-owners Enterprise Holdings, said: "Our vision is to create a district around our proposed MLS stadium that will get people excited to visit Downtown West, not only before and after games, but on non-game days as well. We believe this district will not only be the heart of St. Louis soccer, but a special piece of downtown that will fuel the renaissance currently underway."
The stadium is expected to be ready for the team's inaugural MLS fixture in March 2022.
stadium HOK Snow Kreilich Architects St Louis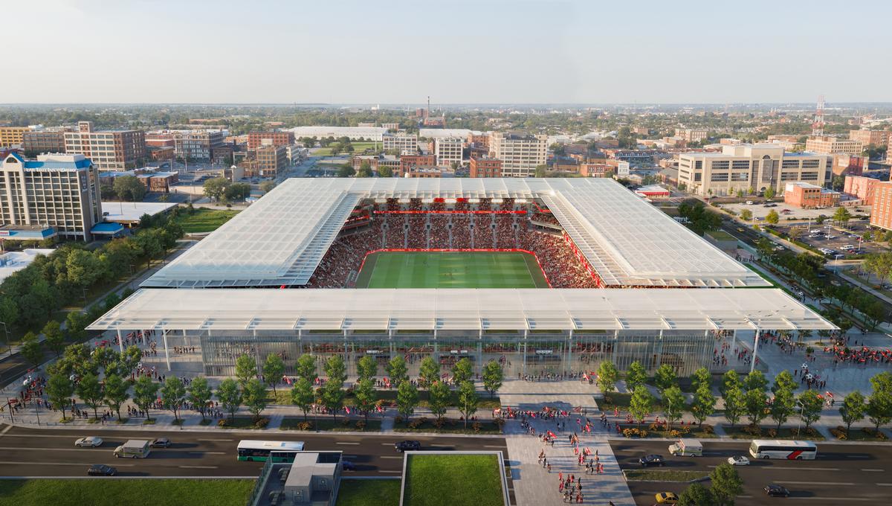
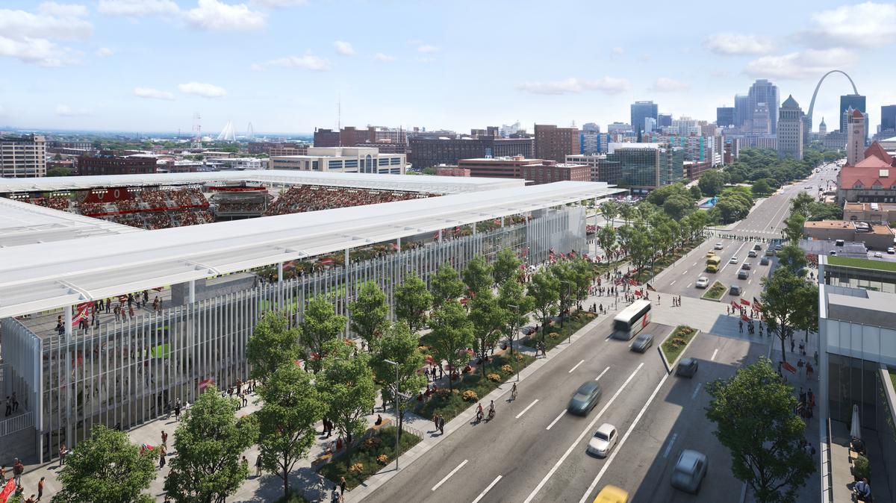
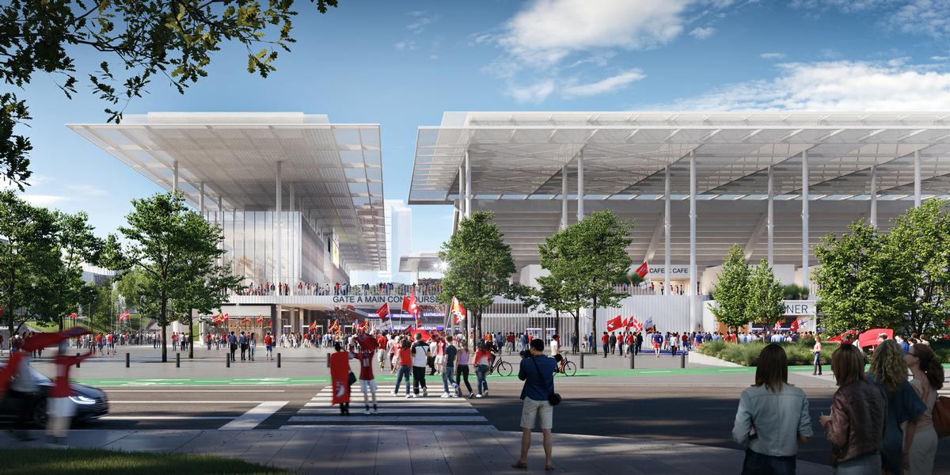
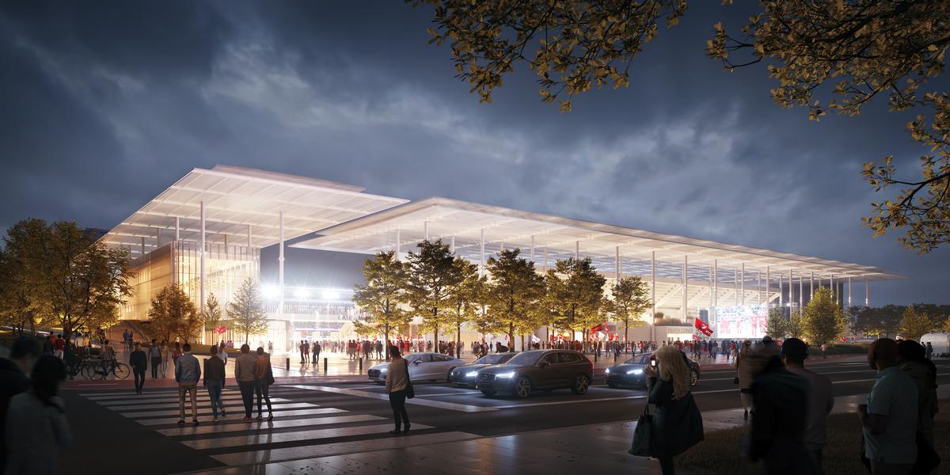
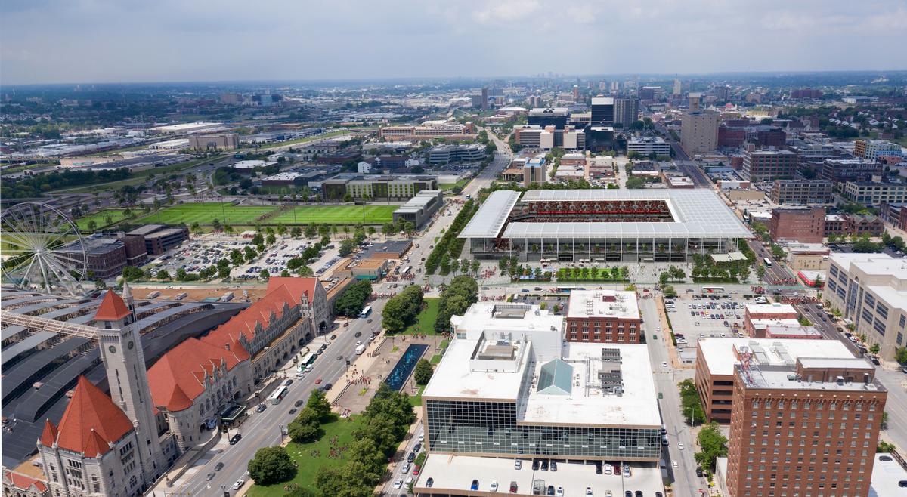
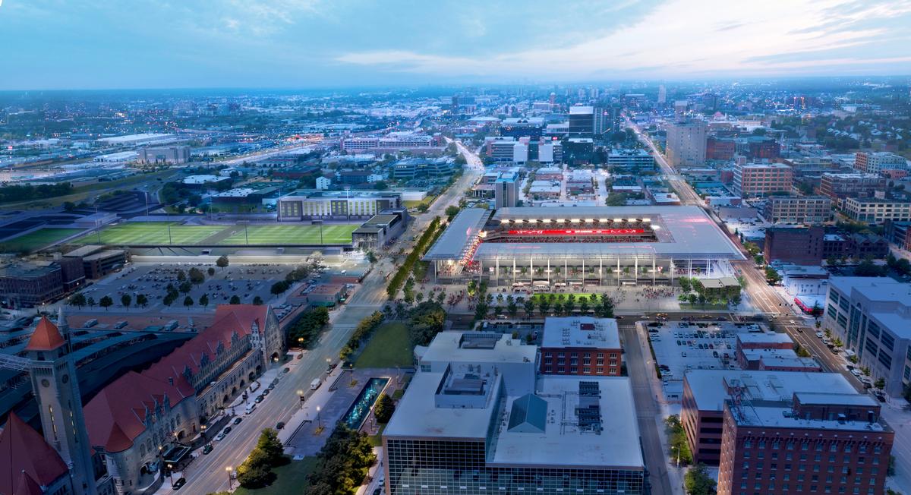

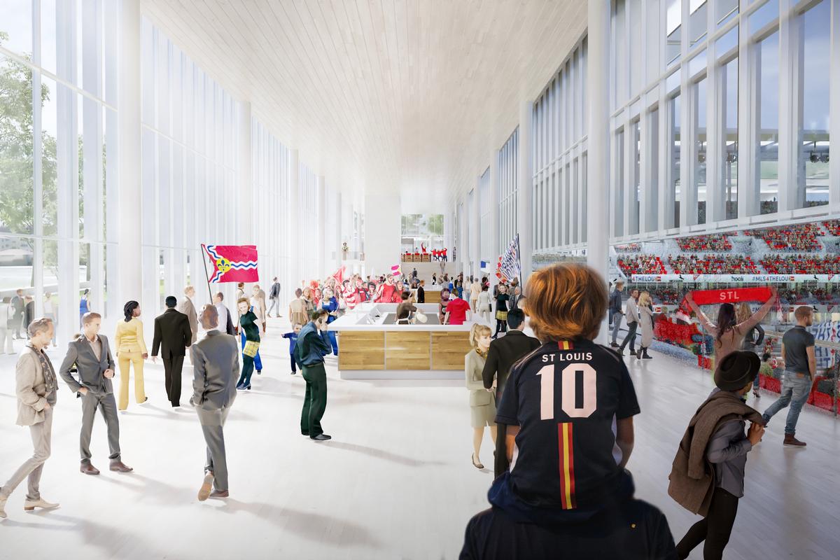
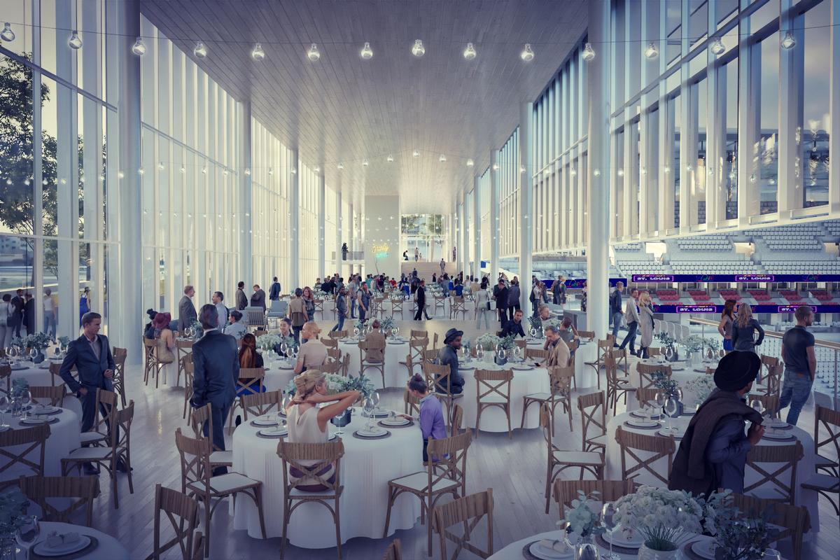
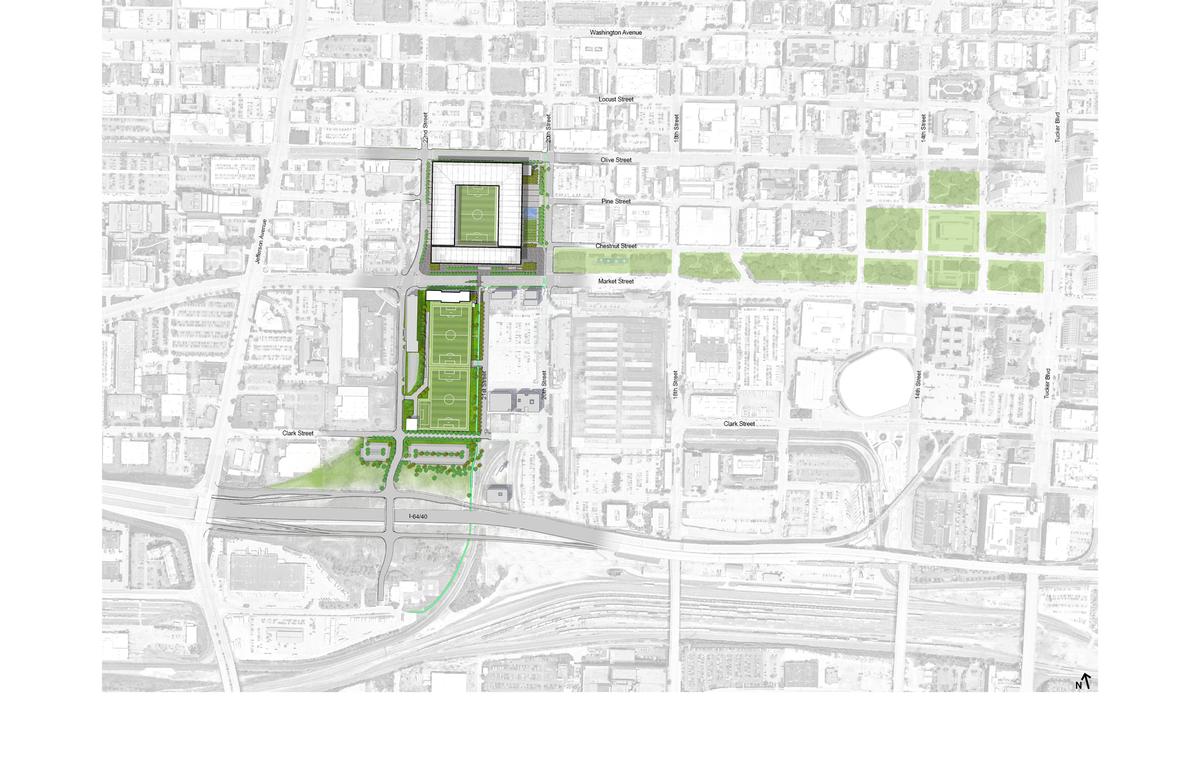
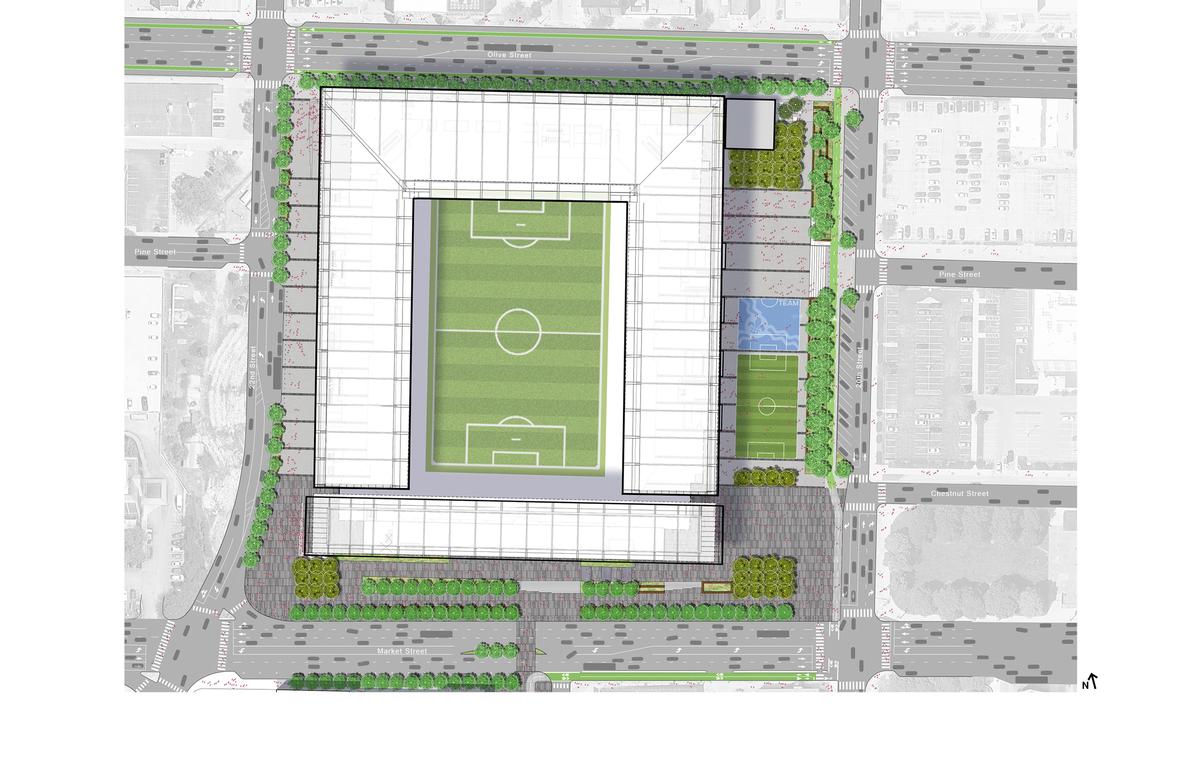
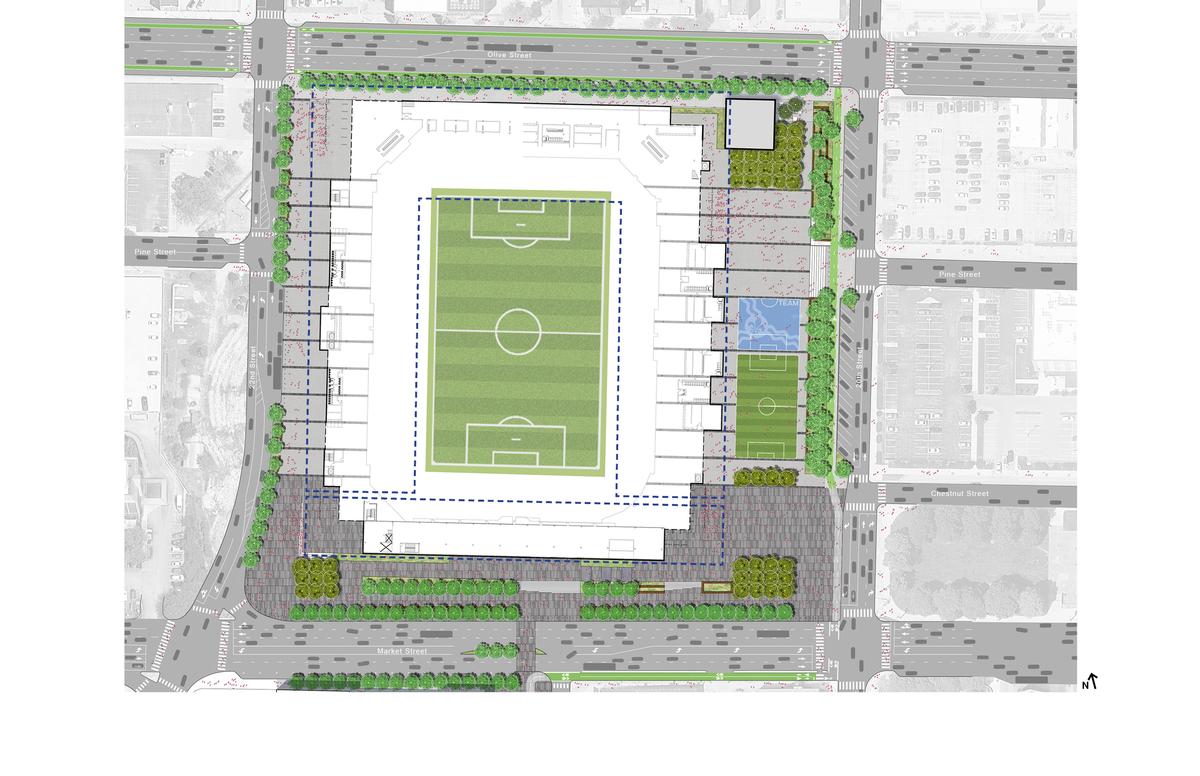
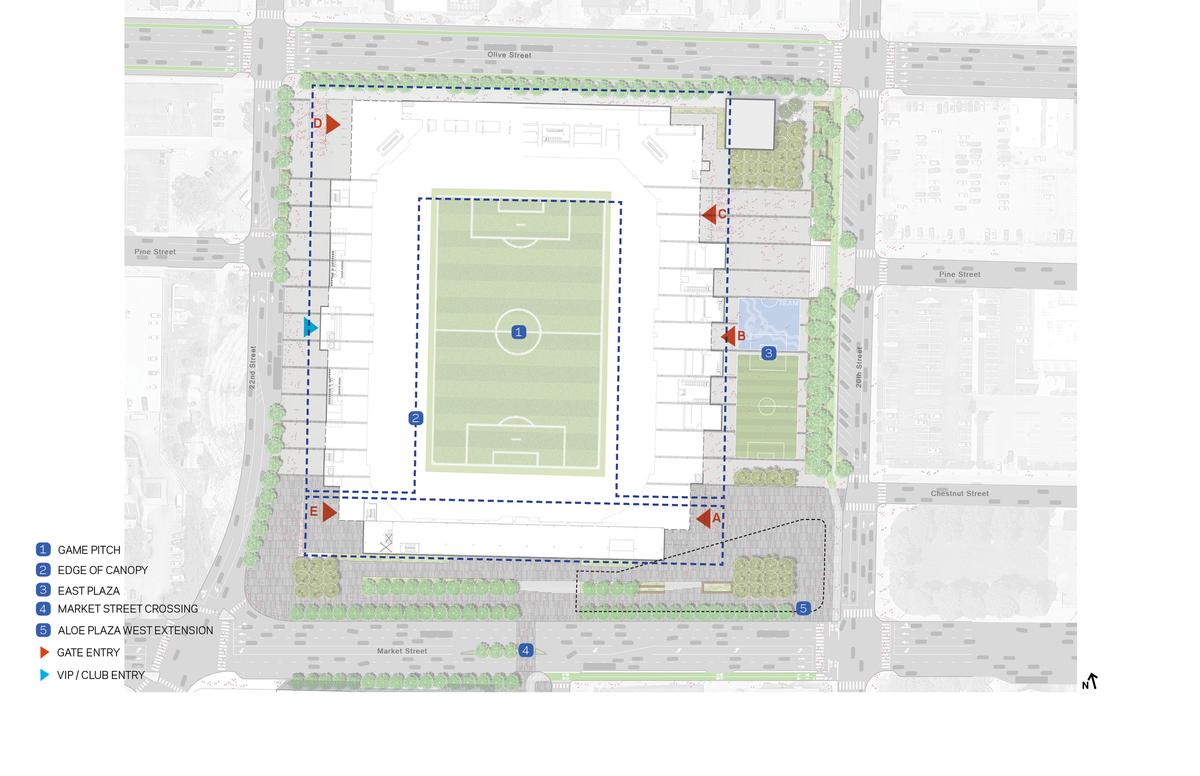
HOK and Snow Kreilich Architects reveal design concept for 'iconic landmark' stadium in St Louis
HOK-designed MLS stadium earmarked for St Louis’ ‘great corridor of sport’
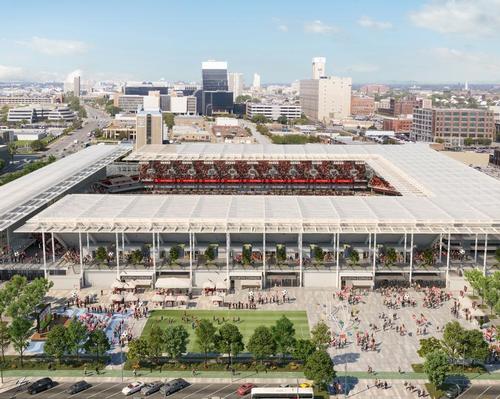

Europe's premier Evian Spa unveiled at Hôtel Royal in France

Clinique La Prairie unveils health resort in China after two-year project

GoCo Health Innovation City in Sweden plans to lead the world in delivering wellness and new science

Four Seasons announces luxury wellness resort and residences at Amaala

Aman sister brand Janu debuts in Tokyo with four-floor urban wellness retreat

€38m geothermal spa and leisure centre to revitalise Croatian city of Bjelovar

Two Santani eco-friendly wellness resorts coming to Oman, partnered with Omran Group

Kerzner shows confidence in its Siro wellness hotel concept, revealing plans to open 100

Ritz-Carlton, Portland unveils skyline spa inspired by unfolding petals of a rose

Rogers Stirk Harbour & Partners are just one of the names behind The Emory hotel London and Surrenne private members club

Peninsula Hot Springs unveils AUS$11.7m sister site in Australian outback

IWBI creates WELL for residential programme to inspire healthy living environments

Conrad Orlando unveils water-inspired spa oasis amid billion-dollar Evermore Resort complex

Studio A+ realises striking urban hot springs retreat in China's Shanxi Province

Populous reveals plans for major e-sports arena in Saudi Arabia

Wake The Tiger launches new 1,000sq m expansion

Othership CEO envisions its urban bathhouses in every city in North America

Merlin teams up with Hasbro and Lego to create Peppa Pig experiences

SHA Wellness unveils highly-anticipated Mexico outpost

One&Only One Za’abeel opens in Dubai featuring striking design by Nikken Sekkei

Luxury spa hotel, Calcot Manor, creates new Grain Store health club

'World's largest' indoor ski centre by 10 Design slated to open in 2025

Murrayshall Country Estate awarded planning permission for multi-million-pound spa and leisure centre

Aman's Janu hotel by Pelli Clarke & Partners will have 4,000sq m of wellness space

Therme Group confirms Incheon Golden Harbor location for South Korean wellbeing resort

Universal Studios eyes the UK for first European resort

King of Bhutan unveils masterplan for Mindfulness City, designed by BIG, Arup and Cistri

Rural locations are the next frontier for expansion for the health club sector

Tonik Associates designs new suburban model for high-end Third Space health and wellness club




