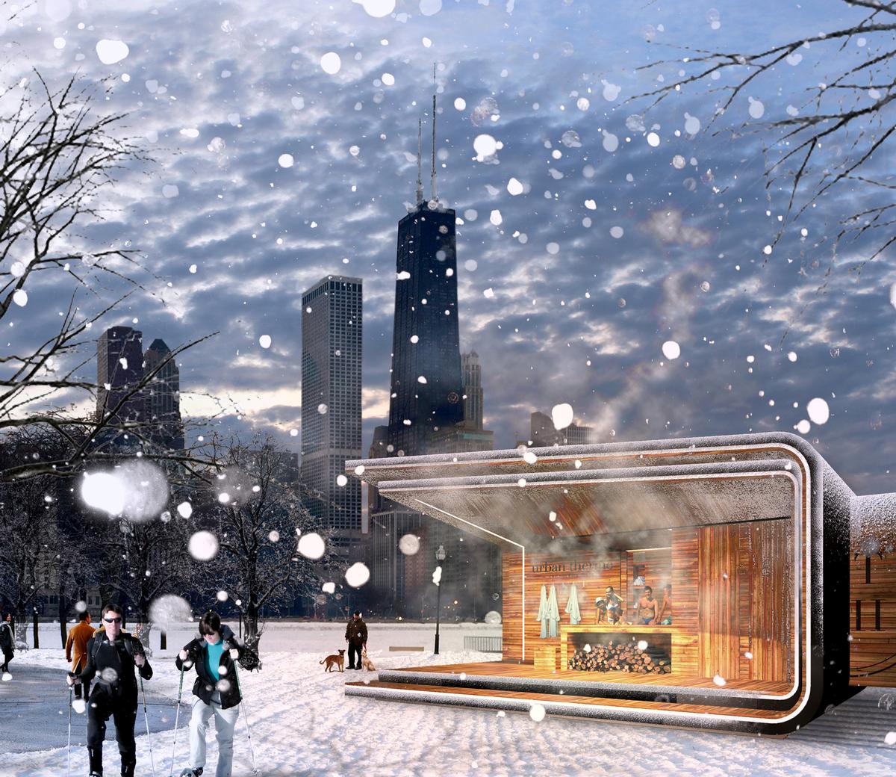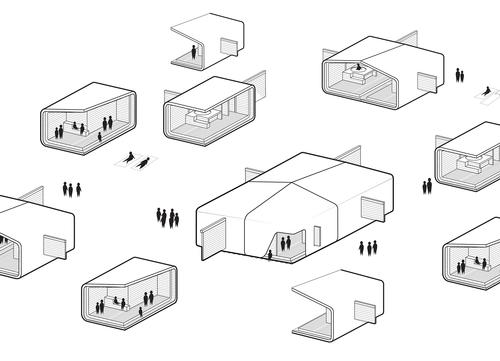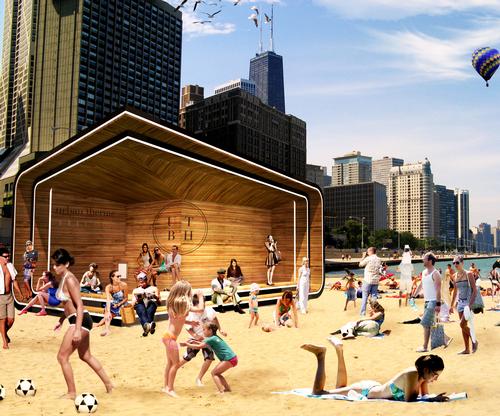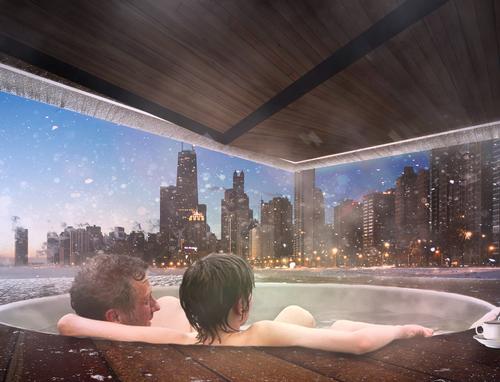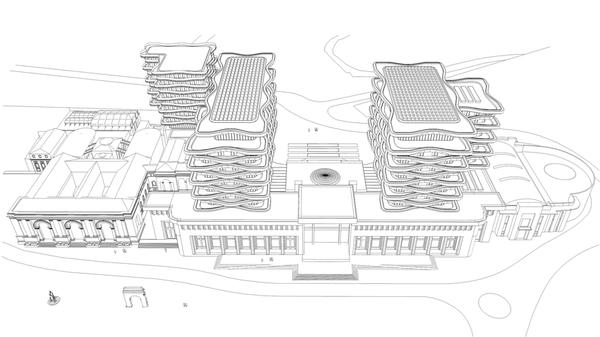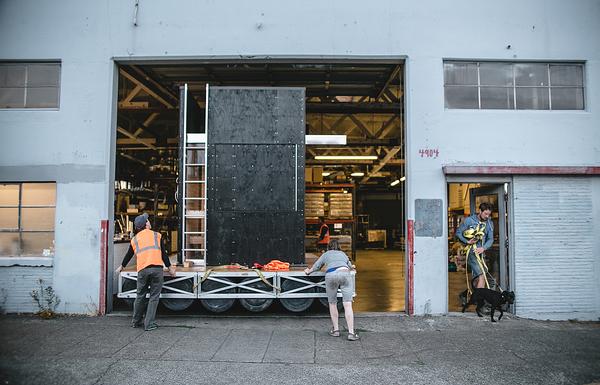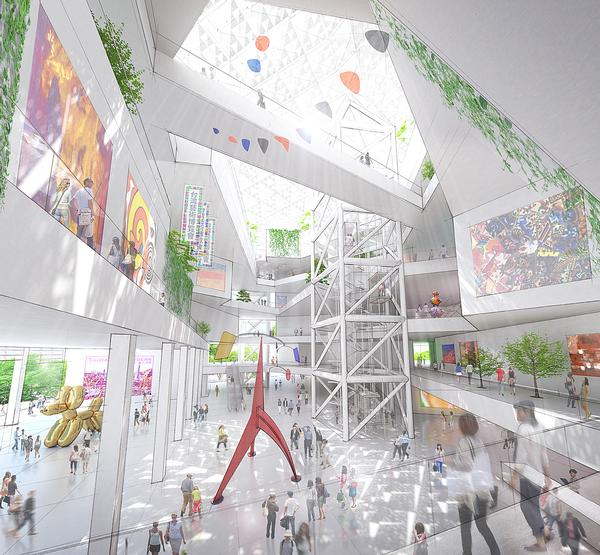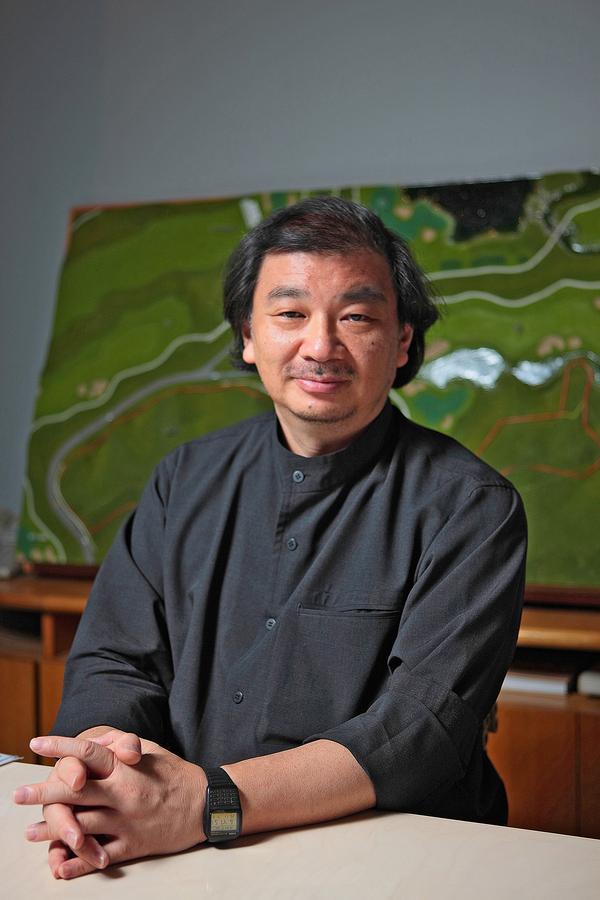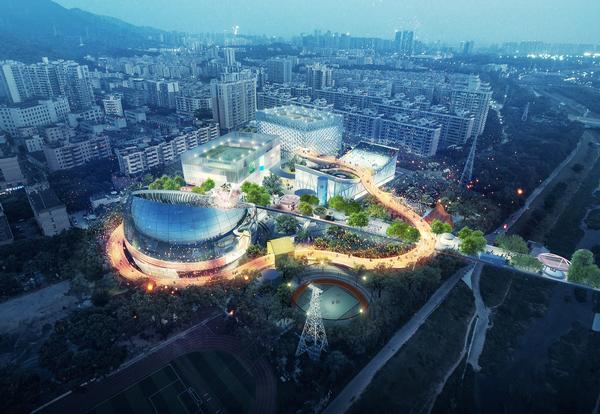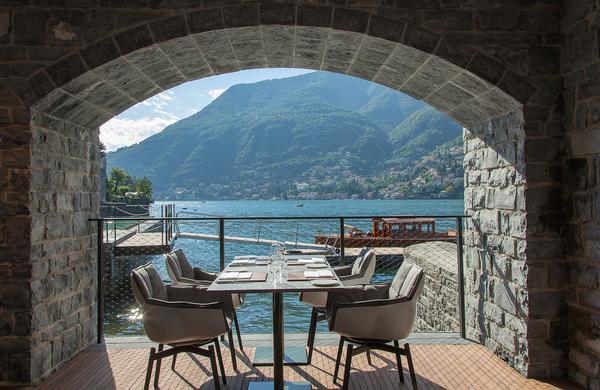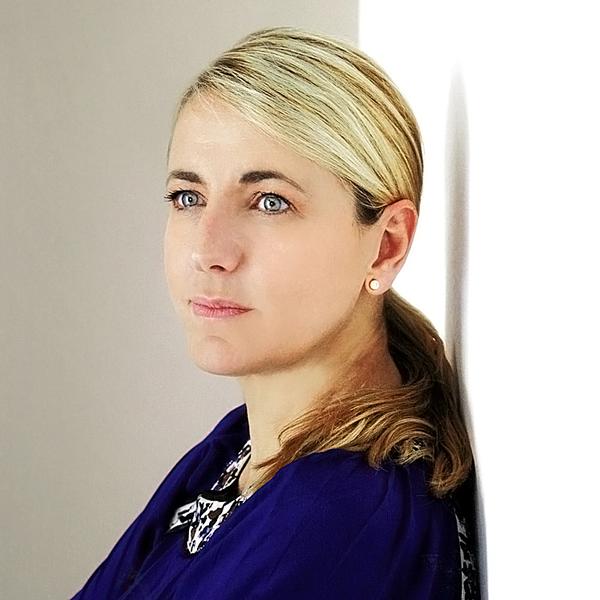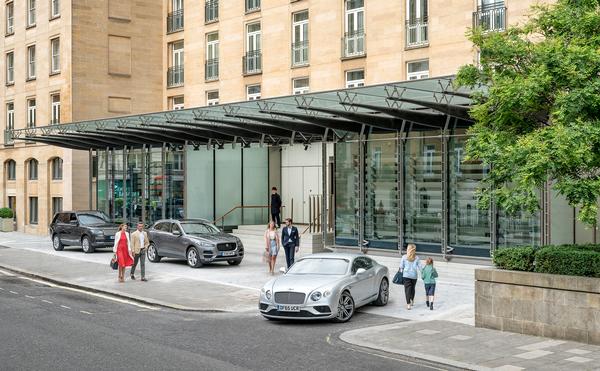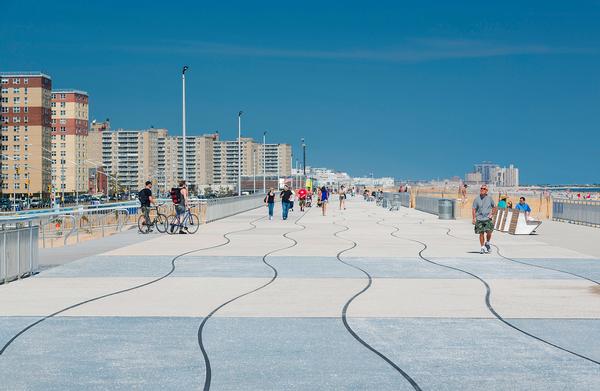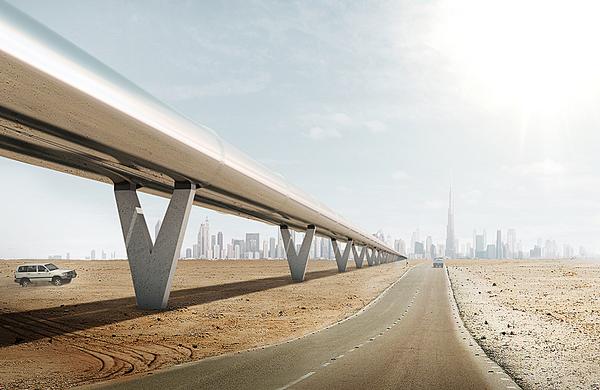Lakefront urban spa kiosks with Roman roots designed for Chicago architectural competition
One of the entries for the Chicago Architecture Biennial Lakefront Kiosk Competition featured an idea for a 2,000sq ft (186sq m) urban Urban Therme spa created by designers Kyle Bigart, Andrew Sommerville and Alex Paulette.
The Chicago Architecture Biennial is a new event that the City of Chicago is putting on this year to open up a dialogue with the public about architecture and design.
Hosted by the Biennial, the Lakefront Kiosk Competition asked for proposals of a retail kiosk to be built along the city’s lakeshore, with certain limitations including size, budget and mobility.
“Living in Chicago, we know that the lakefront is heavily congested during the summer, but during the cold winter months, the lakefront quickly becomes desolate,” said Bigart.
The team looked at winter activities like ice fishing or a warming hut for die-hard runners, but ultimately ditched those ideas, as they wouldn’t have wide-scale appeal.
“A spa, which is both public and private at the same time, eventually emerged as the clear and best way to solve all these issues,” said Bigart. “Although it clearly wasn’t what the prompt or competition was exactly looking for, we knew it was an idea people needed to hear. We wanted people to start thinking of the lakeshore as what it can become rather than what it currently is.”
The Urban Therme spas are designed in mobile kiosks and made to serve multiple spa experiences, including hot and cold baths and dry saunas. The plan calls for a “herd of spas” to move along the lakeshore.
The team researched ancient Roman spas for inspiration.
“The logic is beautifully simple – spas have existed for thousands of years, and this way we didn’t need to invent any new technology, but learned to adapt Roman technology for our modern-day kiosk,” said Bigart. “This design process followed through to every aspect of the kiosk, like lifting the roof for sky views, which then also doubles as a rain catchment system.”
The team has designed the spa kiosks to include a roof cavity that acts as a rainwater catchment, which is stored in a series of reservoir tanks embedded in the back wall. A solar water heater maintains consistent temperatures where needed, and water is cleaned through an electro-magnetic filtration system powered by 24v batteries kept charged by photovoltaic paneling.
During the summer months, the kiosks become a shady respite for beachgoers, as the units point east, utilising the cool lake breeze from its large covered patio. During winter, the kiosks face the opposite way, shielding from the wind and looking towards Chicago’s skyline.
While Urban Therme was ultimately not the winner of the competition, Bigart said the reception from the public and the spa community has been so positive that it’s made the team think more about the project’s future.
He said while the project was contextually designed for Chicago, it could work in other cities – particularly those with the same cold weather lakefront issues.
“If there is continued interest at this level, I think we will start to look into refining the idea more and turning the conceptual idea into a more realistic project, and hopefully someday in the future realise the Urban Therme idea,” he said.
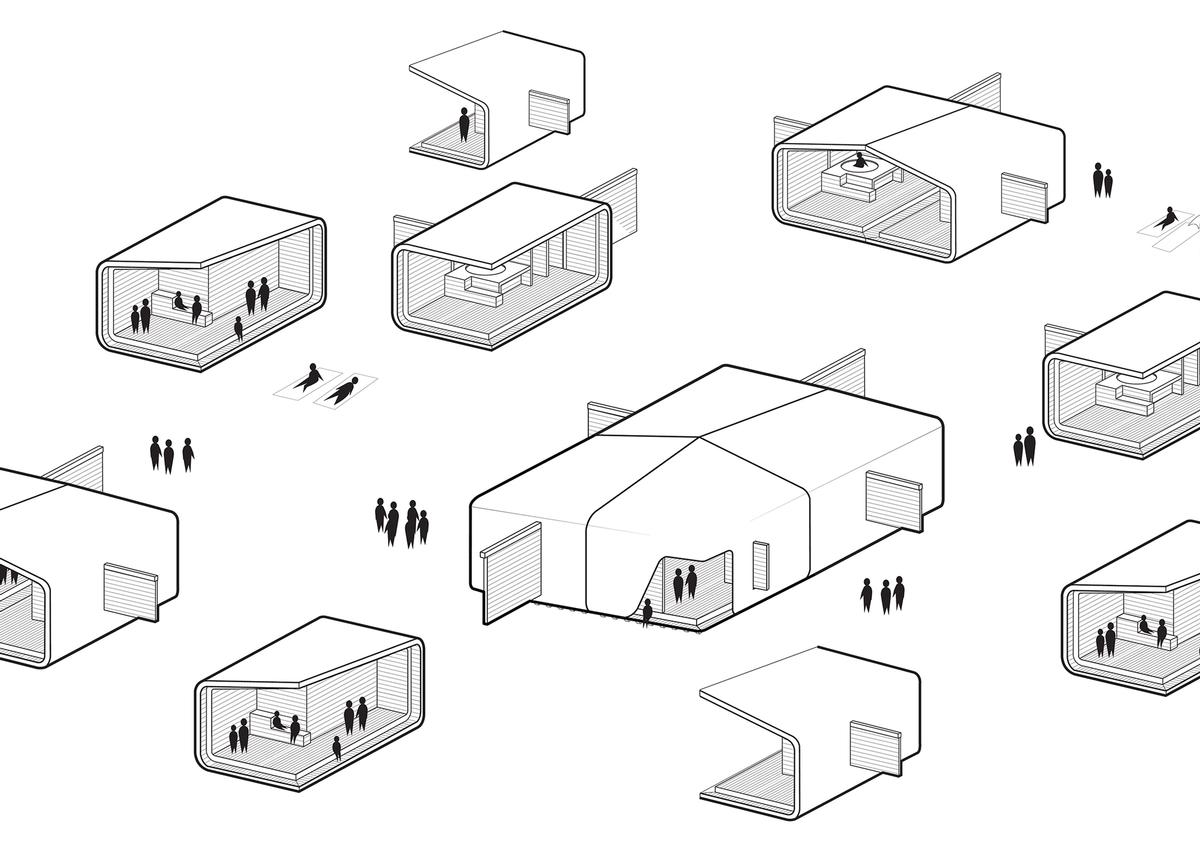
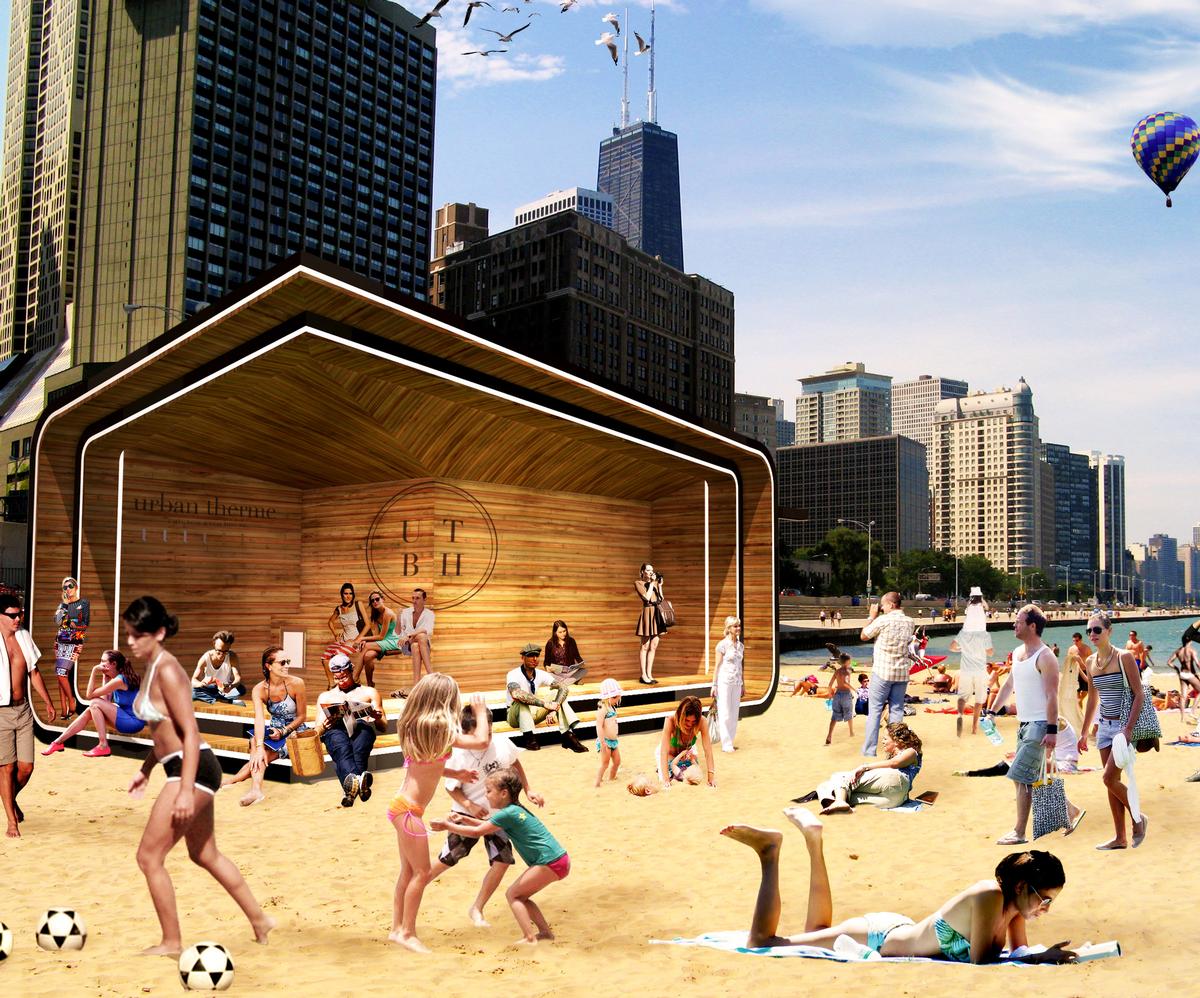
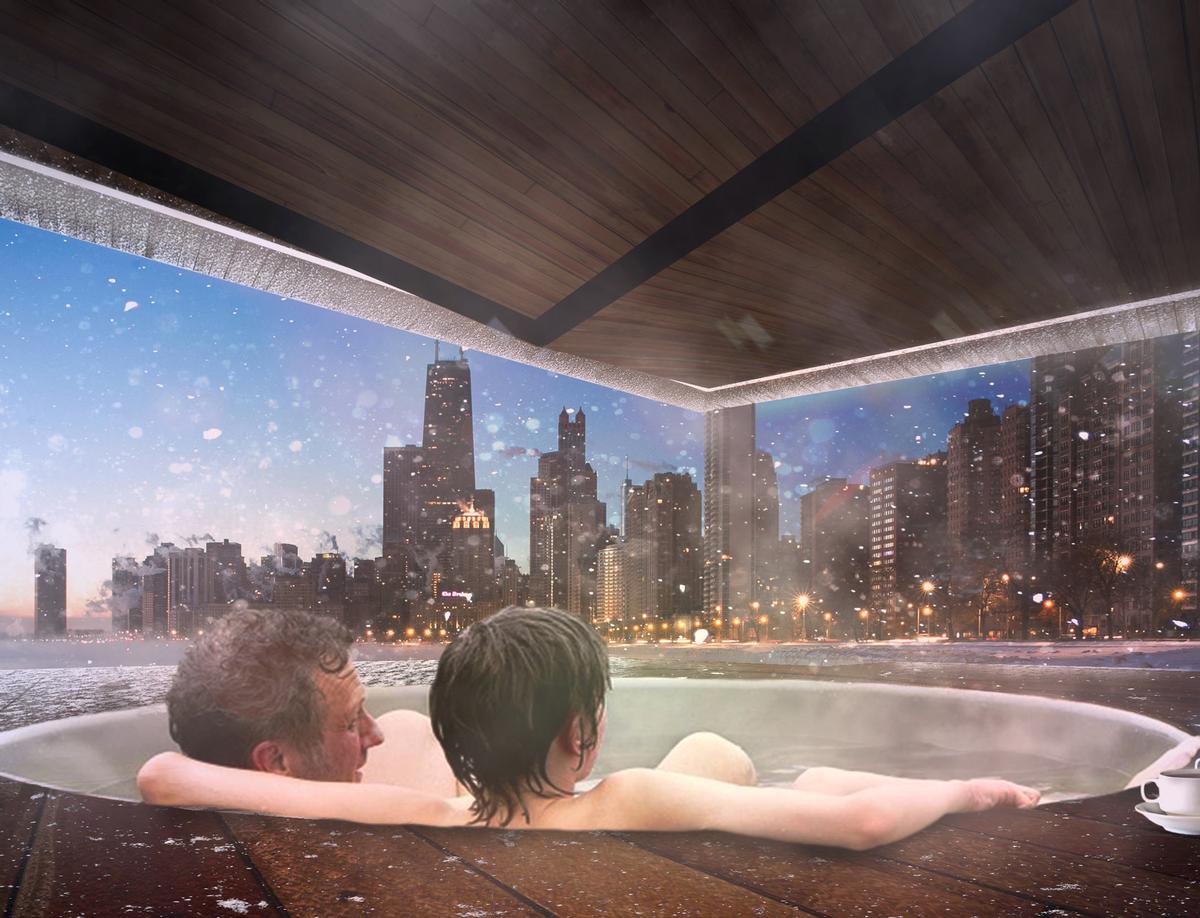
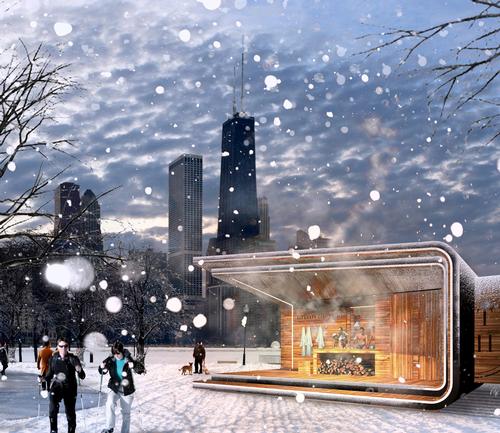

UAE’s first Dior Spa debuts in Dubai at Dorchester Collection’s newest hotel, The Lana

Europe's premier Evian Spa unveiled at Hôtel Royal in France

Clinique La Prairie unveils health resort in China after two-year project

GoCo Health Innovation City in Sweden plans to lead the world in delivering wellness and new science

Four Seasons announces luxury wellness resort and residences at Amaala

Aman sister brand Janu debuts in Tokyo with four-floor urban wellness retreat

€38m geothermal spa and leisure centre to revitalise Croatian city of Bjelovar

Two Santani eco-friendly wellness resorts coming to Oman, partnered with Omran Group

Kerzner shows confidence in its Siro wellness hotel concept, revealing plans to open 100

Ritz-Carlton, Portland unveils skyline spa inspired by unfolding petals of a rose

Rogers Stirk Harbour & Partners are just one of the names behind The Emory hotel London and Surrenne private members club

Peninsula Hot Springs unveils AUS$11.7m sister site in Australian outback

IWBI creates WELL for residential programme to inspire healthy living environments

Conrad Orlando unveils water-inspired spa oasis amid billion-dollar Evermore Resort complex

Studio A+ realises striking urban hot springs retreat in China's Shanxi Province

Populous reveals plans for major e-sports arena in Saudi Arabia

Wake The Tiger launches new 1,000sq m expansion

Othership CEO envisions its urban bathhouses in every city in North America

Merlin teams up with Hasbro and Lego to create Peppa Pig experiences

SHA Wellness unveils highly-anticipated Mexico outpost

One&Only One Za’abeel opens in Dubai featuring striking design by Nikken Sekkei

Luxury spa hotel, Calcot Manor, creates new Grain Store health club

'World's largest' indoor ski centre by 10 Design slated to open in 2025

Murrayshall Country Estate awarded planning permission for multi-million-pound spa and leisure centre

Aman's Janu hotel by Pelli Clarke & Partners will have 4,000sq m of wellness space

Therme Group confirms Incheon Golden Harbor location for South Korean wellbeing resort

Universal Studios eyes the UK for first European resort

King of Bhutan unveils masterplan for Mindfulness City, designed by BIG, Arup and Cistri

Rural locations are the next frontier for expansion for the health club sector




