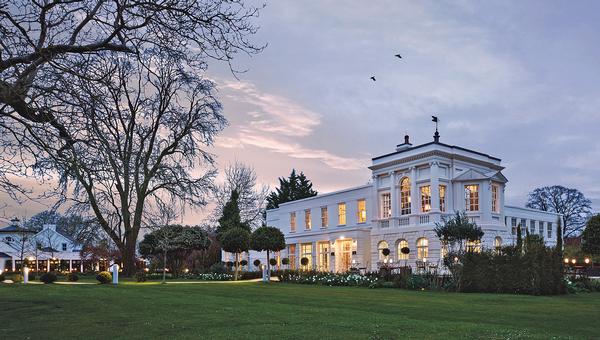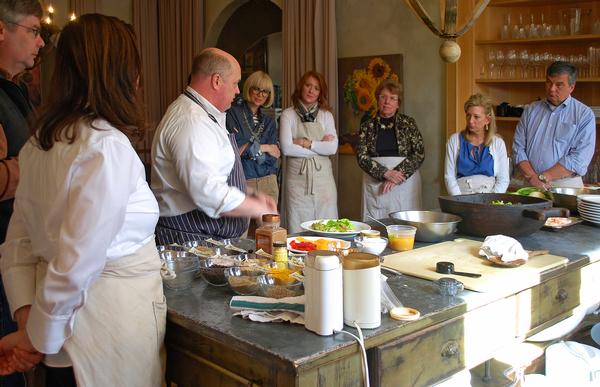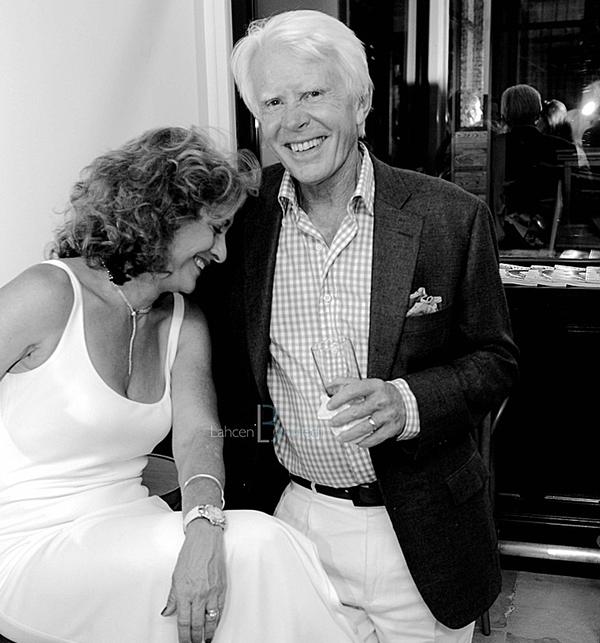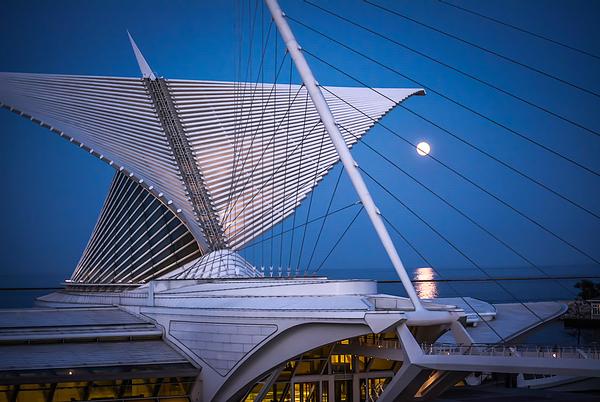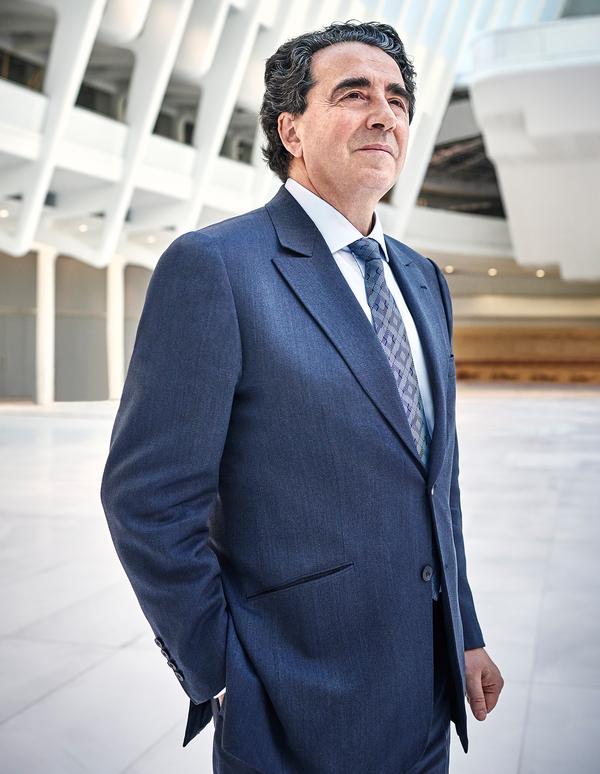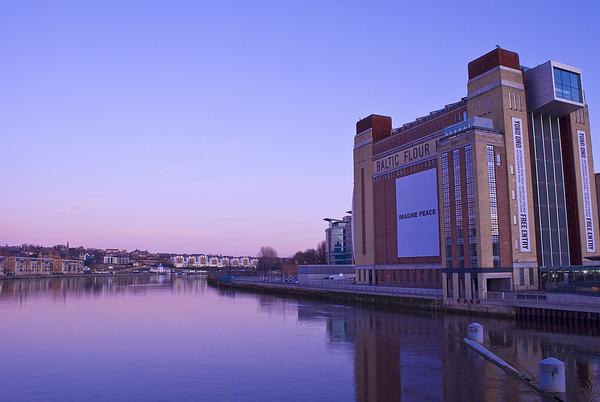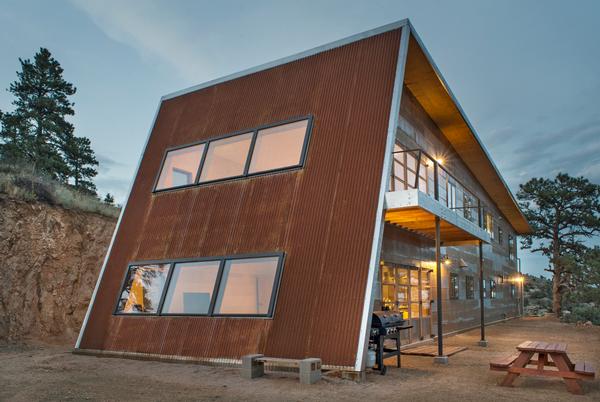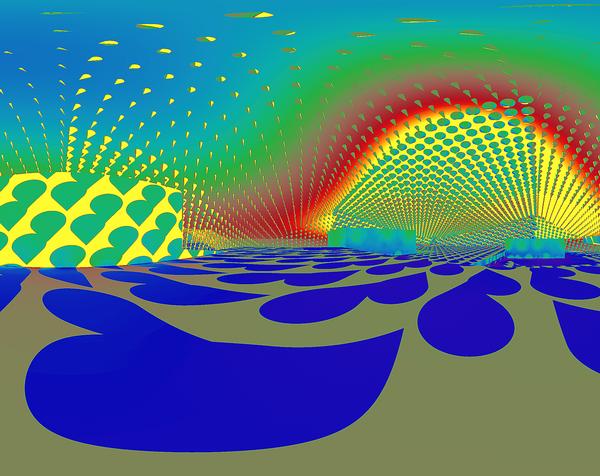Architecture and design news
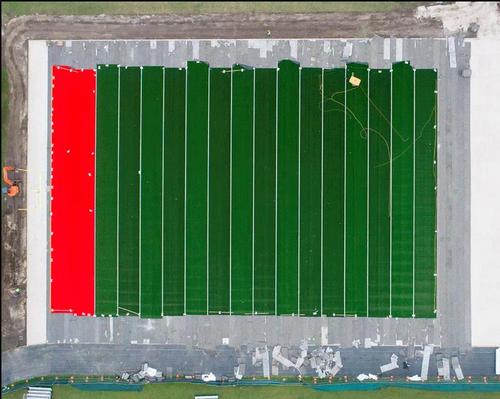
Adidas builds sustainable sports pitch using 1.8m plastic bottles
by Tom Walker | 04 Feb 2020
Adidas has built a sustainable sports pitch in Florida, using 1.8m recycled plastic bottles. The bottles were collected from nature – at remote islands, beaches, coastal communities and shorelines – in order to prevent them from ending up permanently in the eco-system. Each bottle was then washed and treated before being converted and used as infill for the synthetic 3G pitch. The pitch has been installed at the Miami Edison
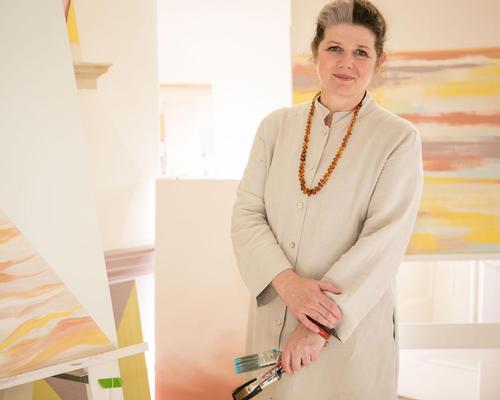
Marianne Shillingford on the power of paint
by Stu Robarts | 04 Feb 2020
As the creative director for Dulux in the UK, Marianne Shillingford is an authority on the power of colour, but she says that paint can do more than just make a room look good and that the impact it can have is often overlooked. "Architects see paint as a protective coating rather than an opportunity to change something quite radically for very, very little money," she explained in an interview
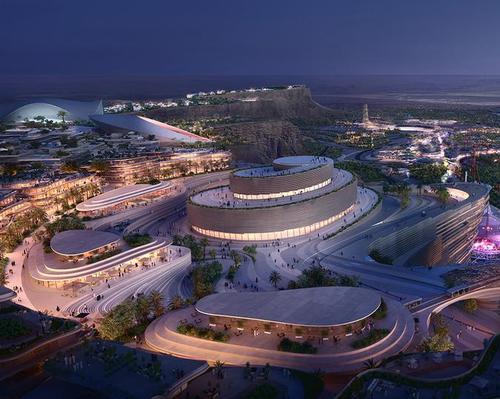
Saudi 'giga project' Qiddiya kicks off 12-month ground preparation work
by Andy Knaggs | 04 Feb 2020
Construction at Qiddiya – the site earmarked as Saudi Arabia's future "capital of entertainment, sports and the arts" – has moved into a new phase, with the appointment of Saudi road construction company Abdul Ali Al-Ajmi to undertake a 12-month ground preparation project. The work will involve landscaping 7 million cu m (247 million cu ft) of earth, across a combined area of more than 4 million sq m (43
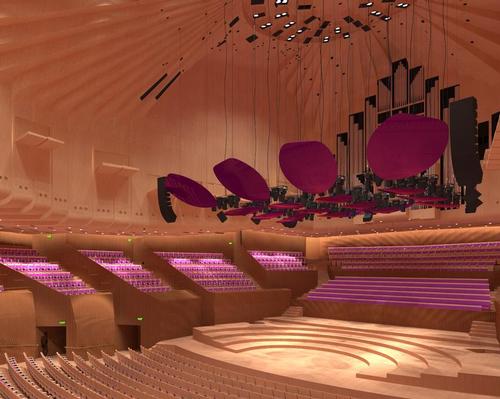
ARM Architecture begin AU$150m upgrade of Sydney Opera House
by Stu Robarts | 04 Feb 2020
ARM Architecture have begun work on a AU$150m (US$101m, €91m, £77m), two-year renovation of the Sydney Opera House that will better equip it for performances, enhance its acoustics, improve accessibility and create a safer working environment. The project is part of the 10-year Decade of Renewal capital works programme, via which AU$275m (US$185m, €167m, £142m) of investment will transform the Opera House ahead of its 50th anniversary in 2023. The
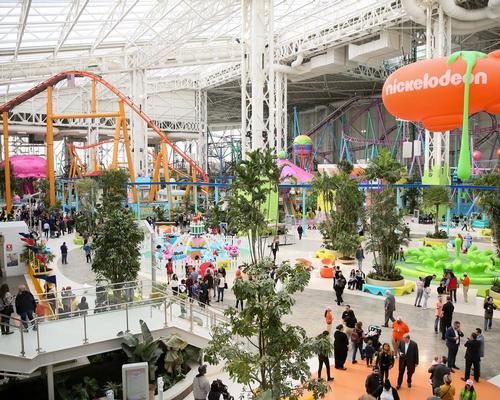
Final openings due at vast Gensler-designed American Dream mega-mall
by Stu Robarts | 04 Feb 2020
The final retail and dining offerings are due to open next month the vast American Dream leisure, entertainment and retail complex in the US state of New Jersey, which opened in October having broken ground in 2004. Developed by Triple Five Group and designed by Gensler, the destination covers 3,000,000 sq ft (280,000sq m), with over 450 stores and 15 attractions. According to Don Ghermezian, president of American Dream, this
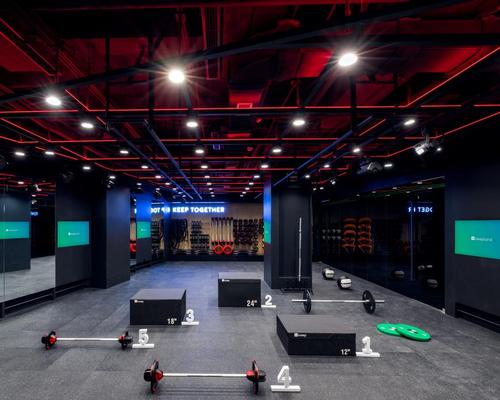
Eight Inc.'s high-tech gym integrates tech to boost training performance
by Stu Robarts | 03 Feb 2020
Eight Inc. have created a gym in Beijing for digital fitness startup Keep that integrates technology into the space to improve the workout experience and help optimise training performance. As with many other gyms, Keepland allows users to browse and sign up for classes using a digital app, but its use of technology goes further. On arrival, visitors sign in at a screen by scanning a QR code and collect
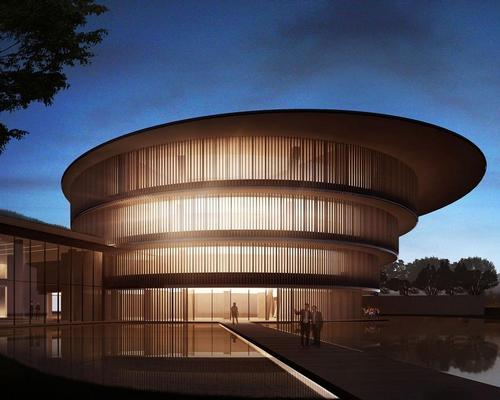
Tadao Ando-designed HE Art Museum delays opening due to coronavirus
by Andy Knaggs | 03 Feb 2020
China's HE Art Museum has postponed its planned opening in March due to ongoing concerns regarding the coronavirus outbreak in the country. The museum, in Shunde, Guangdong Province, is a private, non-profit art institution, devoted to collecting and exhibiting Chinese and global contemporary art. The 16,000sq m (52,500sq ft) facility was designed by Tadao Ando, and was due to hold a ceremony to mark its opening on 21 March 2020.
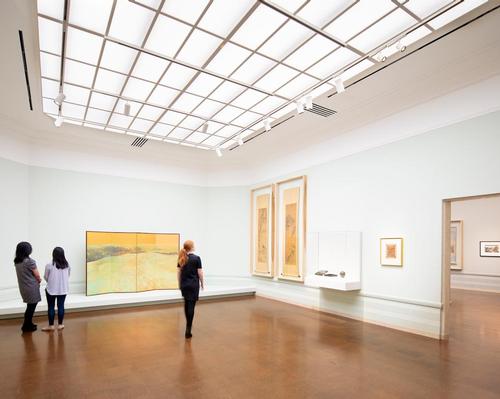
Seattle Asian Art Museum to reopen after LMN Architects revamp
by Stu Robarts | 03 Feb 2020
The Seattle Asian Art Museum will reopen this weekend after a $56m (€51m, £43m) renovation and expansion of its historic 1933 Art Deco building by LMN Architects. The project, which has taken 12 years from planning through design and construction, was the first major renovation of the 64,250sq ft (6,000sq m) facility since it was constructed. Most notably, preservation work has been carried out on the building and its Art
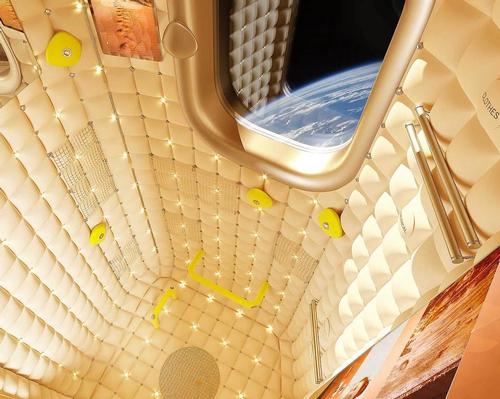
Axiom Space and Philippe Starck to create commercial space station at the ISS
by Stu Robarts | 03 Feb 2020
The National Aeronautics and Space Administration (NASA) has chosen a team led by Axiom Space with design by Philippe Starck to create a commercial space station that will host professional astronauts and private explorers. The decision follows a solicitation process that will see the Axiom-led team granted access to a node of the International Space Station (ISS) to which it will be able to attach for construction a new habitable
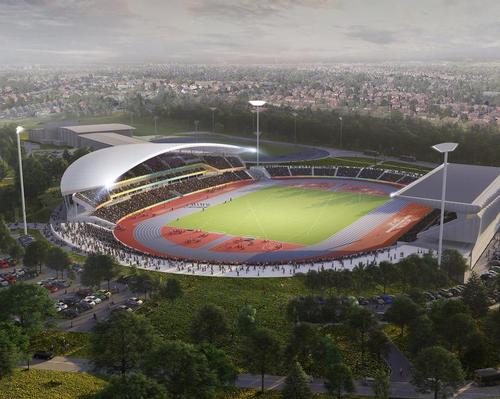
£72m Alexander Stadium revamp approved for 2022 Commonwealth Games
by Tom Walker | 03 Feb 2020
Arup plans for a £72m ($94m, €85m) revamp of the Alexander Stadium in Birmingham, UK, ahead of its role as the focal point of the 2022 Commonwealth Games, have been approved. The project will see the stadium transformed into a high-quality venue capable of hosting a diverse range of sporting, leisure, community and cultural events. During the Birmingham 2022 Commonwealth Games, the arena will act as the main venue, hosting
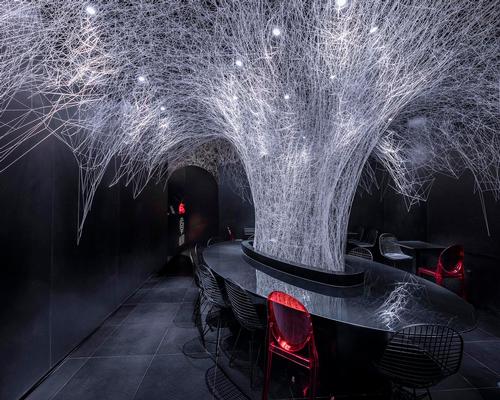
Catanian's abstract noodle tree envelops a Beijing restaurant
by Stu Robarts | 31 Jan 2020
Catanian have created a sculptural installation for a noodle restaurant in Beijing that takes the form of an abstract tree made of thin white noodle-like threads. The dining area of the Tingzhen Beef Rice Noodles restaurant provides just 50sq m (538sq ft) of space, but Catanian were keen to make it unique. Inspired by the client's memories of his grandmother's beef rice noodles when he was a child, they wanted
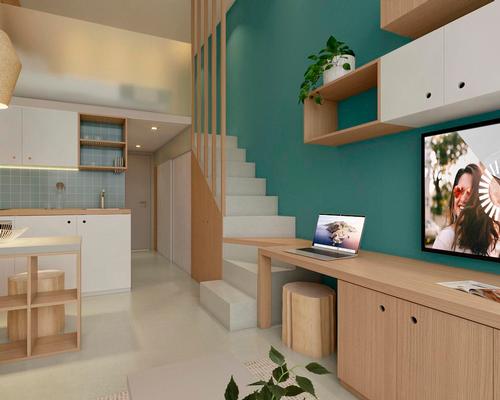
PriestmanGoode design co-living spaces to tackle social isolation in India
by Stu Robarts | 31 Jan 2020
PriestmanGoode have developed a new co-living brand in India aimed at tackling social isolation among millennials by providing opportunities for shared experiences. The new Olive brand was created for real estate developer Embassy Group and will address the country's lack of purpose-built co-living supply for millennials, who form its largest demographic. Aditya Virwani, COO of Embassy Group and co-founder of Olive explained: "The shared economy concept has percolated all aspects
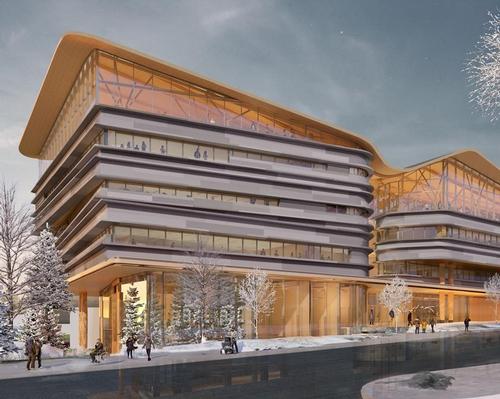
Diamond Schmitt design joint library and archives building for Ottawa
by Stu Robarts | 31 Jan 2020
Diamond Schmitt Architects, working with KWC Architects, have designed a joint facility for Ottawa Public Library and Library and Archives Canada (OPL-LAC) aimed at creating an inspiring place for gathering, learning and discovery. The CAD$193m (US$146m, €132m, £111m) building is scheduled to open in 2024, will cover 216,000sq ft (20,000sq m) and be split across five floors. It will house shared resources for the organisations including exhibitions and collections space,

Atari presses play on video game-themed hotel chain
by Stu Robarts | 31 Jan 2020
Atari has announced that it is working with GSD Group and film producer Napoleon Smith III to build a series of video game-themed Atari Hotels in the US. The hotels will draw on the history of video games and the iconic Atari brand to create "fun and unique" places to stay. Initial renders for the first planned location, which will break ground in Phoenix, Arizona, later this year, show the
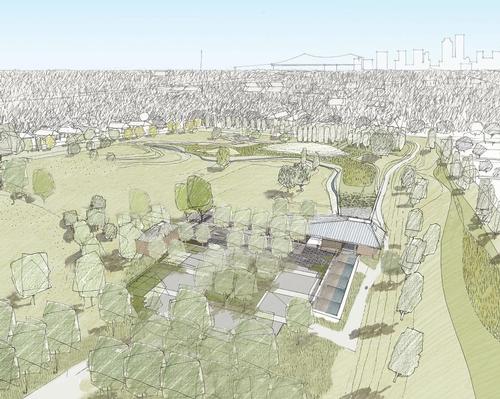
New Orleans' Mirabeau Water Garden will be a community amenity that manages stormwater
by Stu Robarts | 30 Jan 2020
A 25ac (10ha) site in New Orleans is to be transformed by into an environmental, recreational and educational amenity that will use natural processes to store and treat excess stormwater. Designed by Waggonner & Ball, Mirabeau Water Garden will provide a place for stormwater to drain to, be stored and be naturally filtered. In addition to reducing the impact of potential flooding on streets and homes, it will be a
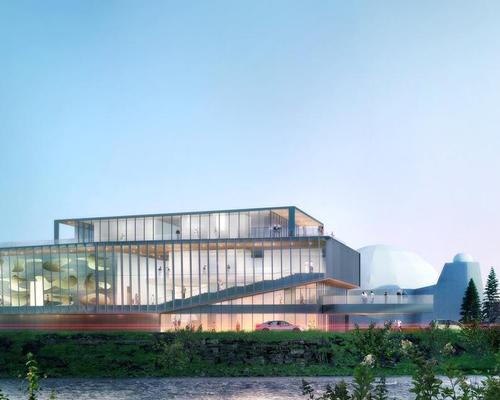
Contemporary Calgary opens doors following CA$25m transformation
by Lauren Heath-Jones | 30 Jan 2020
Calgary's Centennial Planetarium has reopened as a contemporary art gallery following a major CA$25m (US$18.9m, €17.2m) renovation carried out by the City of Calgary and Lemay + Toker. Called Contemporary Calgary, the planetarium – which is known for its brutalist architecture and imposing concrete dome – had been vacant since 2011, following the opening of Calgary's TELUS Spark Science Centre. It was put out for expression of interest by the
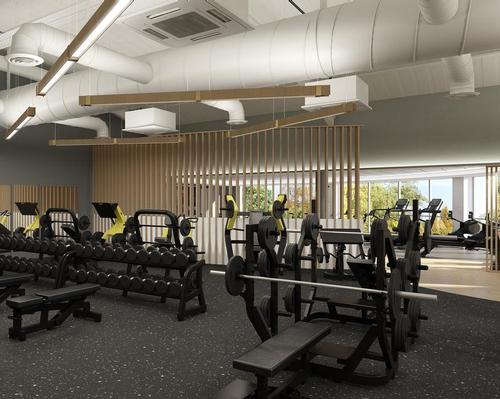
Zynk revamps leisure facilities at 1920s-built private members club The Lensbury
by Stu Robarts | 30 Jan 2020
The 1920s-built Lensbury private members club, which also now incorporates a hotel, conference centre and a leisure centre, has reopened following the refurbishment of its leisure facilities by Zynk. The club is set within 25ac (10ha) of landscaped grounds in Teddington, London, and celebrates its centenary next year. Work has included the redesign of facilities including the holistic studio, group cycling studio, gym floor and Hi-Energy / HIIT studio. The
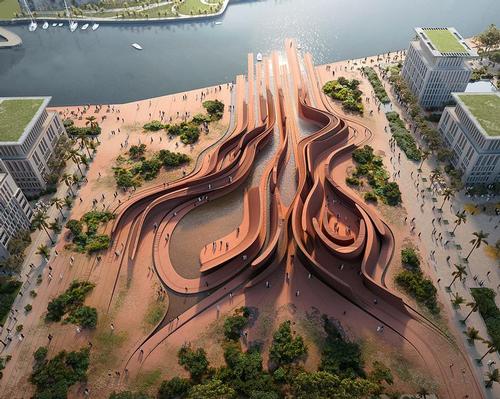
OF Studio design undulating desert landscape to explore at Dubai Creek Harbour
by Stu Robarts | 29 Jan 2020
OF Studio have won a competition run by Emaar to create a new "landmark structure" on a 6,300sq m (67,800sq ft) plot within the 5.6 million sq m (60.3 million sq ft) Dubai Creek Harbour waterfront development. Participants were briefed to submit proposals that would respect the culture and climate of Dubai, but also expose children and families to new worldviews. OF Studio's LAND-MARK proposal was conceived to be a
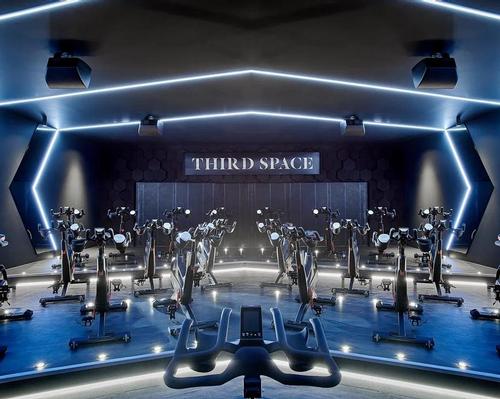
Huge new Third Space fitness centre features training arena, cycling amphitheatre and kids' area
by Tom Walker | 29 Jan 2020
Third Space 's new £10m ($13m, €12m), 47,000sq ft (4,400sq m) full-service club in Islington, London, designed by Universal Design Studio, is said to be the largest health club to open in the UK's capital for more than 10 years. At the heart of the club is a 7,000sq ft (650sq m) "arena space" for flexible training, featuring a custom-built running track, dedicated strength training area, a bespoke functional training
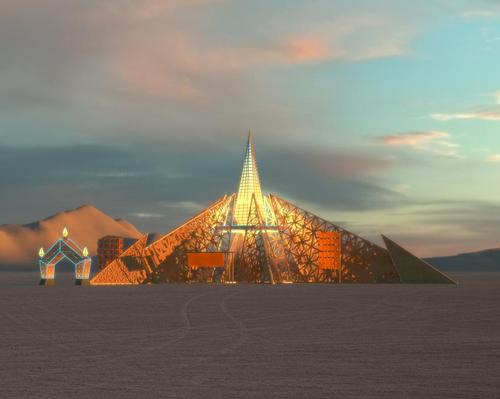
Geometric, inclusive temple chosen for Burning Man 2020
by Stu Robarts | 29 Jan 2020
Burning Man Arts have chosen a design by Laurence "Renzo" Verbeck and Sylvia Adrienne Lisse that is rooted in geometry and inclusivity for this year's Temple installation. The design is named after Empyrean, which is said to be the region just beyond the physical realm that is the highest point of wisdom, where humanity can interact with the divine and the birthplace of fire. The Empyrean Temple takes the form
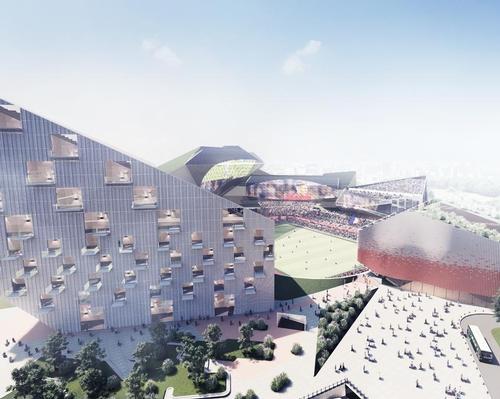
Buro Ehring's Hidden Stadium concept is an urban micro-city
by Stu Robarts | 29 Jan 2020
Buro Ehring 's concept for a stadium with a sunken pitch that is hidden by an eclectic group of buildings surrounding it has won the ' Staydium: Stadiums that live beyond sports ' design competition. The competition brief was to create a conceptual design for a stadium for Montpellier, France, that could be used for international events beyond just sports. It sought to find ideas for ways in which the

Emilio Hernandez explains why Nulty are creating a manifesto for sleep
by Stu Robarts | 28 Jan 2020
Lighting consultants Nulty have worked with brands including Harrods, Ritz-Carlton and the Royal Albert Hall, but as director Emilio Hernandez told CLAD, their most significant project might simply be helping people to get a good night's sleep. Founded in 2011, the firm has grown to have offices in London, Dubai, Beirut, Miami and Bangkok and it has worked across a variety of sectors, with projects having included restaurants, gyms, homes,
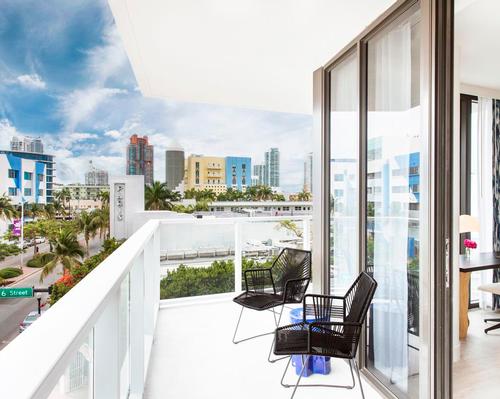
NICOLEHOLLIS complete six-year, $61m renovation of 1930s Miami hotel
by Stu Robarts | 28 Jan 2020
NICOLEHOLLIS have completed a six-year, $61m (€55m, £47m) renovation of the 1930s-era Kimpton Angler’s Hotel South Beach in Miami, which included the construction of a new building. The hotel, which is said to have been a private haven for anglers, has been reimagined as a place of respite and relaxation for guests. Its design recalls Miami's citrus and tobacco agricultural heritage and early railroad and sea-faring beginnings as a trade
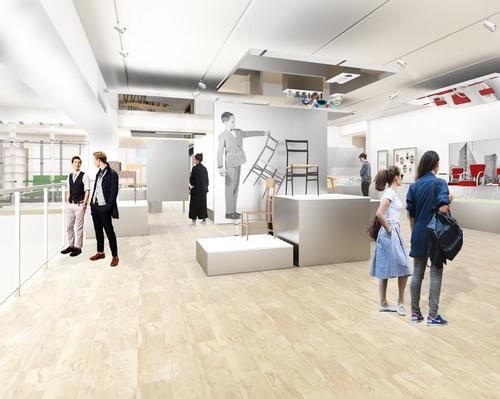
Denver Art Museum to unveil new OMA-designed galleries
by Stu Robarts | 28 Jan 2020
Around 10,000sq ft (930sq m) of new galleries, designed by OMA, will be unveiled on 6th June as part of a phased reopening of the Denver Art Museum 's newly renovated, Gio Ponti -designed Martin Building. The work is part of a project led by Machado Silvetti and Fentress Architects to update elements of the museum and to reunify its campus. By horizontally bisecting the museum’s original Stanton Gallery, OMA
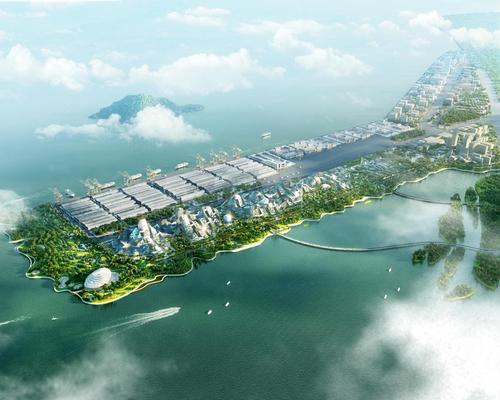
MVRDV's Tencent campus design is a smart city wrapped in nature
by Stu Robarts | 28 Jan 2020
MVRDV 's design for a new campus for Chinese technology firm Tencent is, in reality, an urban district in which for employees to live, work and play, with cutting edge smart city technology and nature deeply integrated into its design. Tencent began plans for a new headquarters shortly after completing their current headquarters in Shenzhen, China, due to the speed on its growth. Located the city's Qianhai Bay area, MVDRV's

MVRDV's Tencent campus design is a smart city wrapped in nature
by Stu Robarts | 28 Jan 2020
MVRDV 's design for a new campus for Chinese technology firm Tencent is, in reality, an urban district in which for employees to live, work and play, with cutting edge smart city technology and nature deeply integrated into its design. Tencent began plans for a new headquarters shortly after completing their current headquarters in Shenzhen, China, due to the speed on its growth. Located the city's Qianhai Bay area, MVDRV's
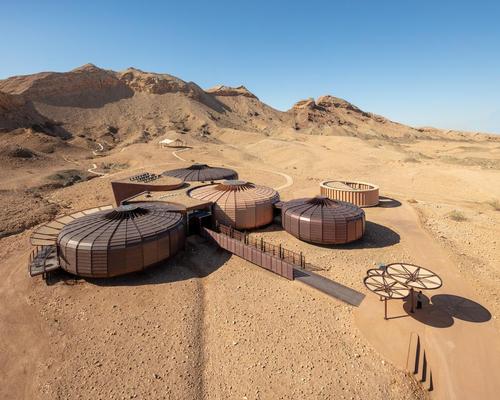
Sea urchins inspire pod designs for new Buhais Geology Park
by Stu Robarts | 27 Jan 2020
The Buhais Geology Park Interpretive Centre, with a Hopkins Architects design inspired by fossilised sea urchins, has opened in the United Arab Emirates. The centre is part of the new Buhais Geology Park, which is located on the al-Madam Plain approximately 30mi (50km) from the city of Sharjah. Although now desert, the site used to be a seabed and has an abundance of marine fossils from over 65 million years
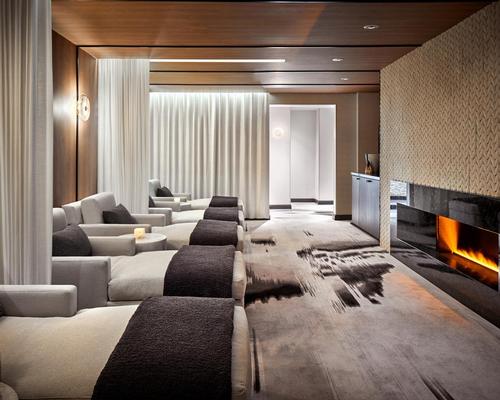
Simeone Deary Design Group design luxury sports-recovery spa for Trilogy
by Megan Whitby | 24 Jan 2020
Luxury alpine destination Vail Marriott Mountain Resort has relaunched its spa and wellness with a focus on sports recovery, following a $6m (€5m, £5m) resort-wide refurbishment by Simeone Deary Design Group. Developed and managed by boutique spa operator Trilogy Spa Holdings, the 8,830sq ft (820sq m) Well & Being centre focuses on offers evidence-based healthy living services. There are seven treatment rooms in total, with facilities for cryotherapy, vibration therapy

Legoland Water Park to open at Italy's Gardaland resort
by Lauren Heath-Jones | 24 Jan 2020
Europe's first Legoland Water Park – and the first to open in a non-Legoland destination – will open at the Gardaland resort close to Lake Garda, Italy, on 28 May. The park, which was announced last year, will cover 15,000sq m (160,000sq ft) and will be constructed, in part, from millions of Lego bricks. Aimed at families with children, it will be home to several different themed lands, as well
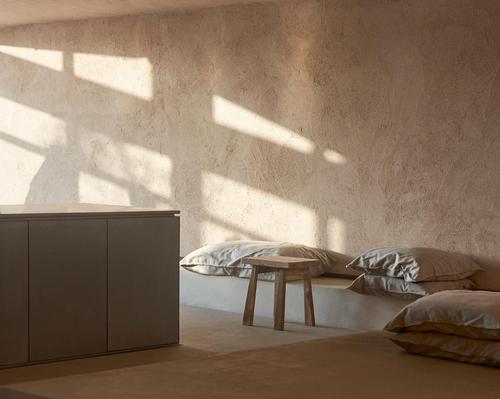
Bone's sparse coffee shop is inspired by equine architecture
by Stu Robarts | 24 Jan 2020
Interior architecture specialists Bone have reinterpreted the countryside architecture created for horses to create a coffee shop that is sparse, utilitarian and natural. Located in Ras Al Khaimah, United Arab Emirates, Hoof is run by three friends who share interests in show-jumping and speciality coffee. In developing a concept that would honour those interests, Bone went about reimagining the function and design of a horse stall. The minimalist design and
company profile
Design, engineering, manufacturing, installation of waterslides, waterparks and waterplay attractions. Polin has perfected hundreds of exclusive and successful projects all around the world: outdoor parks, indoor parks and hotel/resort packages, regardless of the project’s size.
Try cladmag for free!
Sign up with CLAD to receive our regular ezine, instant news alerts, free digital subscriptions to CLADweek, CLADmag and CLADbook and to request a free sample of the next issue of CLADmag.
sign up
Catalogue Gallery
Click on a catalogue to view it online
To advertise in our catalogue gallery: call +44(0)1462 431385
features
features
"We’re not built for constant comfort. When we live in spaces that connect us to our surroundings, we feel better, stronger and happier – and that is the very definition of being well"
Early-onset MS inspired Adria Lake to explore resilience as both a healing modality and an approach to design in the creation of her new home and company headquarters in Colorado
Early-onset MS inspired Adria Lake to explore resilience as both a healing modality and an approach to design in the creation of her new home and company headquarters in Colorado
cladkit product news
The Clematis design
The Botanicals is Siminetti’s newest Mother of Pearl decorative panelling collection, inspired by the distinctive patterns found in botany and
...
The furniture collection draws on absolute geometries, pure lines, neutral colours and strong references to nature
Furniture manufacturer Varaschin has unveiled the new Wellness Therapy range, designed by Italian spa and wellness architect and designer Alberto
...
cladkit product news
Jaffe Holden provided architectural acoustics for the Academy Museum
Acoustical consulting firm Jaffe Holden provided architectural acoustics and audio/video design services for the recently opened Academy Museum of Motion
...
Koto is known for crafting modular, energy-neutral cabins and homes
A striking wood-fired hot tub has been unveiled by Koto, an architecture and design studio which has a passion for
...
cladkit product news
Mather & Co has transformed the visitor centre into the ultimate haven for ardent Coronation Street viewers
Experience designers, Mather & Co, have orchestrated a remarkable collaboration with ITV to unveil the new Coronation Street Experience, a
...
Almost 300 drones were used to signal an environmental message above the Eden Project’s biomes, during the UN Climate Change
...






