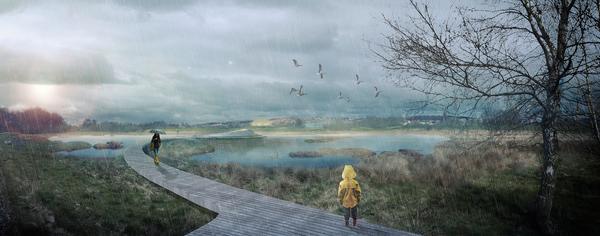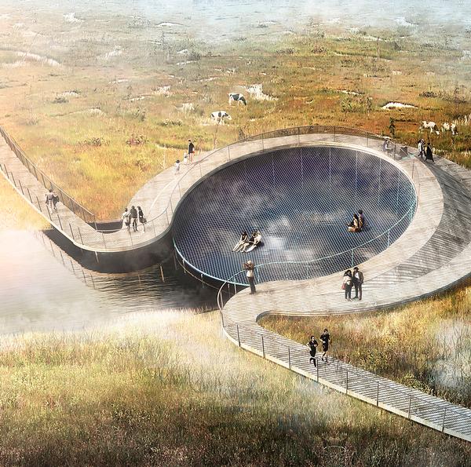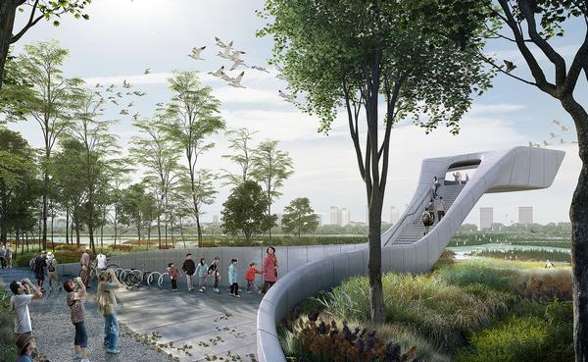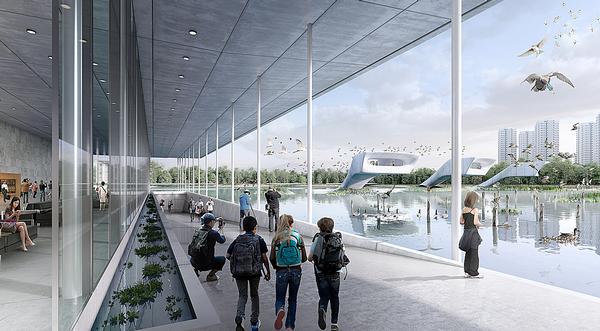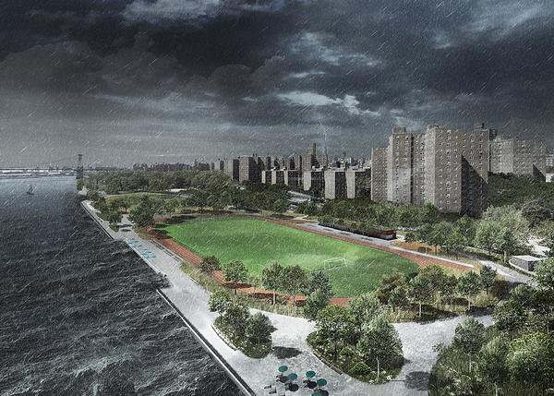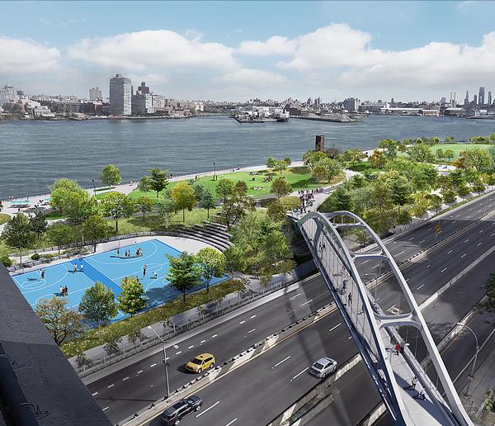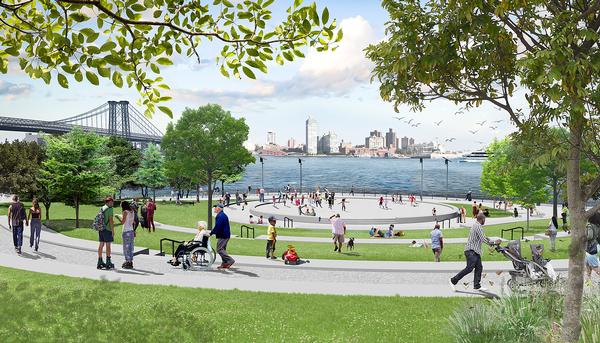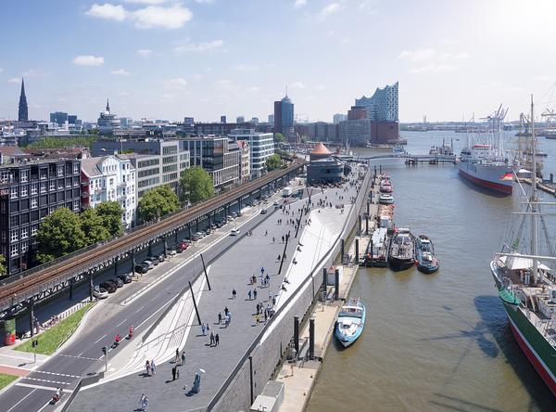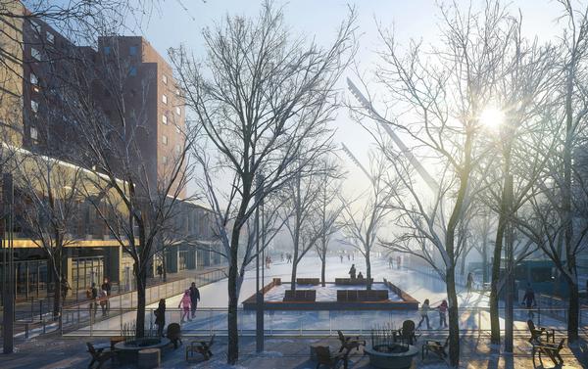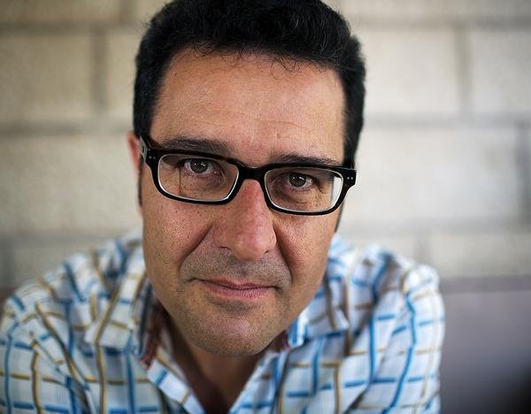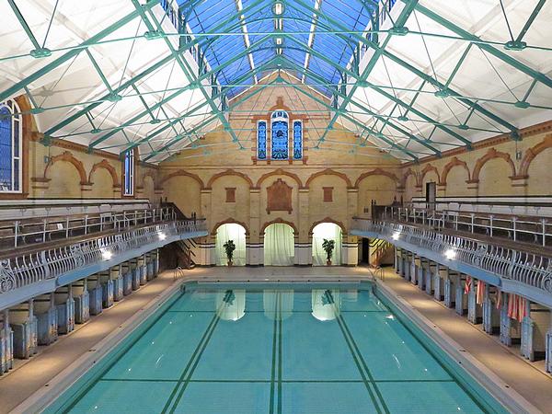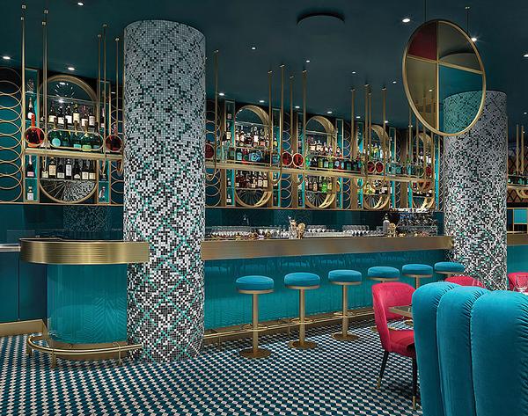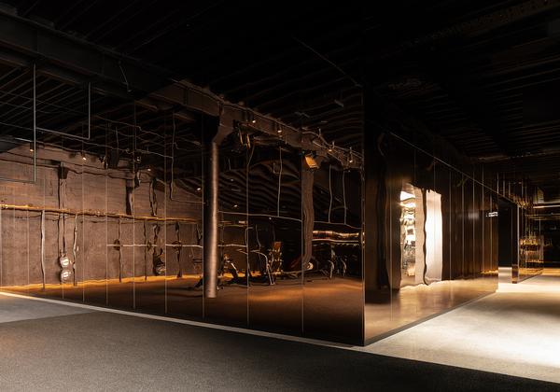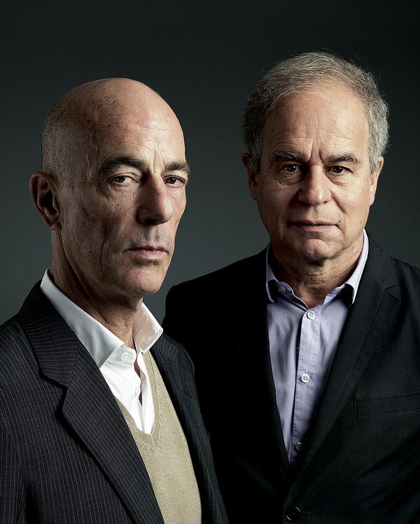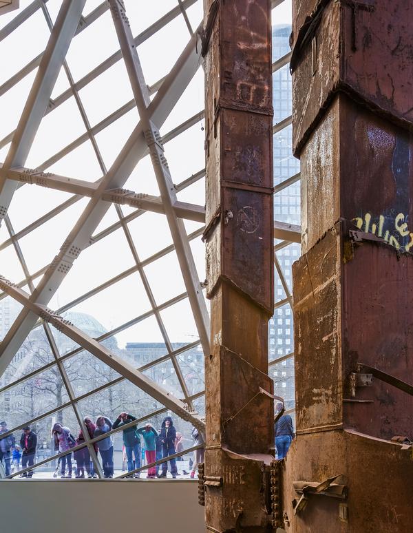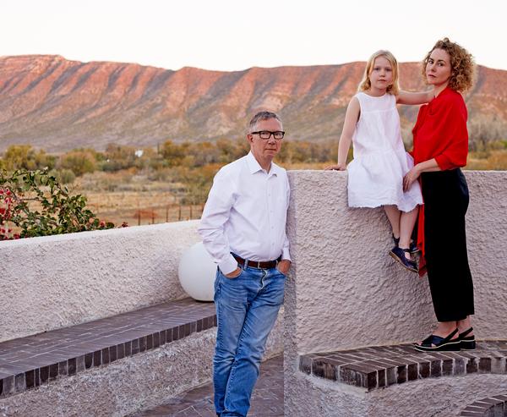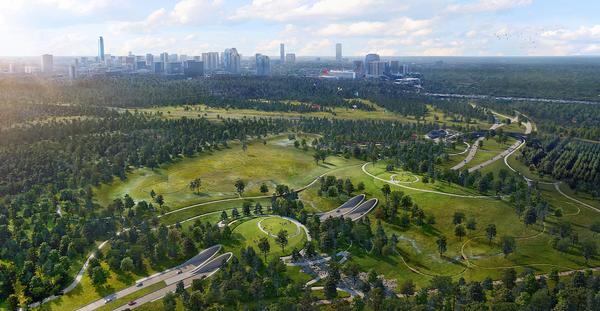Extreme Climates
Into the wild
From warming huts for one of the world’s coldest cities to leisure-led flood defence systems, these projects have been designed to accommodate extreme climates and increasingly wild weather. Christopher DeWolf investigates
Last January, the temperature in Winnipeg plunged to -39.8 degrees Celsius – colder than Siberia, colder than the North Pole and colder even than Mars, which at the time was basking in a relatively balmy -7.
But Winnipeg isn’t a city fazed by cold. That much is obvious when its two rivers freeze over and Winnipeggers strap on their skates for some frosty fun. It’s something that inspired Sputnik Architects to launch an annual design competition for warming huts along the river. The first one was held 10 years ago and since then, dozens of temporary pavilions have sprouted from the snow, designed by upstart firms and superstars alike, including Frank Gehry and Anish Kapoor.
“People tend to understand the project within a few seconds of explaining it,” says Sputnik principal Peter Hargraves. “The reality in Winnipeg is that we have this weather for six months out of the year. Places like this can be taxing. But this project has reached a really broad audience. You can have a 92 year old grandmother taking her grandchild for a walk on the trail. It gets people outdoors.”
The concept is simple: when you’re faced with an extreme climate, you need to accommodate it. That’s especially true as global warming leads to increasingly wild weather, with unpredictable swings in temperature and precipitation, not to mention rising global sea levels and a strain on natural resources. Increasingly, leisure projects around the world are taking a cue from Winnipeg’s warming huts and facing the beast of tough climates head on.
In many places, that means tackling environmental changes while also creating imaginative spaces for the public to enjoy. In Denmark, Aarhus-based firm CF Møller has designed the Storkeengen, a plan to protect the nearby town of Randers from floods by creating an 83-hectare wetland nature park on existing grasslands.
Randers has been located along the Gudenå River for more than a thousand years, but river levels are rising and rainfall is growing increasingly intense. In response, the Storkeengen — “Stork Meadow” — will channel rainwater run-off into the new wetlands, which will naturally filter the water before it flows back into the river.
The public will be invited into the space by a raised boardwalk made from larchwood, which will connect nearby residential areas to a jetty where boaters can access the river. In the middle of the meadows, pathways will connect to a circular platform where a rope net will be suspended above a basin of water, where people can enjoy a view over the marshy landscape.
Wetlands are adept at managing water, but they also have other benefits, too. In 2017, Australian architects McGregor Coxall won a competition to design a new 60-hectare wetland sanctuary on freshly reclaimed land in Tianjin, China. Beyond its ability to manage water, the wetlands will serve as a so-called “bird airport” for the 50 million birds that make an annual journey from Siberia to Australia.
In Bangkok, architect Kotchakorn Voraakhom designed the 4.45-hectare Centenary Park on the campus of Chulalongkorn University to cope with the Thai capital’s increasingly severe floods. The park is built atop vast containers that can store excess rainwater during the wet season, saving it for the parched months of the dry season. The park opened in 2017. Voraakhom’s firm, Land Process, followed it with plans for a similar 14.5-hectare green space on the campus of another Bangkok university.
One of the most ambitious anti-flooding projects underway is the Big U. Designed by Bjarke Ingels’ Danish firm, BIG – with associate Jeremy Siegel leading the project – it is meant to deal with the kind of storm surge that left large parts of New York City under water after Hurricane Sandy in 2012. Set to break ground this spring, the first phase of the project includes the Bridging Berm, a 4.8-metre-high levee that rises along the shore of the East River, engulfing an existing park to create a new recreational space high above the water. Low-lying areas next to the water will be relandscaped with salt-resistant vegetation that won’t be damaged during floods.
Subsequent phases of the project will call for deployable flood walls decorated by local artists and another berm that will twist through Battery Park, at the southern tip of Manhattan. All told, the Big U calls for a 16-kilometre horseshoe of flood defences and leisure spaces.
Although the first phase has secured US$330 million in funding from the United States Department of Housing and Urban Development (HUD), it’s unclear who will pay for the remainder of the $1.45 billion price tag.
BIG’s plans for the Big U were developed in response to a competition organised by Rebuild by Design, a non-profit organisation launched by HUD to retrofit American cities in response to climate change. Its Bay Area Challenge has solicited plans to deal with rising sea levels around San Francisco, and BIG won a competition in collaboration with One Architecture + Urbanism and Sherwood Design Engineers to reshape the space around Islais Creek. Their plan makes use of artificial hills and wetlands to create recreational areas. But unlike the Big U, it’s not clear when the project will move forward.
Funding woes and murky timelines are common problems faced by these kinds of large-scale projects. Sometimes it’s easier to make a difference one small project at a time.
In Hamburg, Zaha Hadid Architects recently completed a new promenade along the Niederhafen River in Hamburg. Along with protecting the city from floods, the 625-metre pathway incorporates leisure facilities including street-level shops and restaurant spaces and an amphitheatre-like staircase where the public can enjoy a view over the water.
In Montreal, a new project set for completion this year seeks to tread lightly over the environment while offering a year-round leisure space adapted to the city’s changing climate. Dubbed the Esplanade Tranquille in honour of an influential bookseller that once operated nearby, the 5,000-square-metre space includes a pavilion and a paved area that will serve as a skating rink in the winter and a plaza for summertime concerts.
That may sound straightforward, “but there are more and more extremes in the weather,” says architect Éric Gauthier, of FABG, the Montreal firm designing the project. “The first challenge was that, 10 years ago, you could have flooded the plaza to make a skating rink. But there are now more temperature swings in the winter, more days above freezing, so it has to be refrigerated. At the same time, summer is more and more difficult, with more episodes of extreme heat.”
The solution was to dig 36 geothermal wells to provide clean energy to refrigerate the skating rink while also heating the surfaces around it, in order to avoid the ice that can build up during the now-common wintertime cycles of freezes and thaws. Although the rink would normally be a wide open space – the better for it to be used for concerts in the summer – Gauthier and his team insisted on creating an island of trees in the middle of it, in order to shade it from the summer sun and reduce the urban heat island effect.
The adjacent pavilion will contain a restaurant, indoor public space and heated terraces that can be used in both summer and winter. Although a structure like this would normally be made from concrete, FABG opted to use laminated timber instead. “This timber is from the north of Quebec using little pieces of wood that don’t have much construction value otherwise,” says Gauthier. “For us, this was the biggest way to make the project sustainable, considering the carbon emitted by making concrete.”
The pavilion also has a green roof, which serves as insulation while also preventing the building from emitting too much heat in the summer. That meant lobbying for an exemption to the local building code, which prohibited green roofs on wood structures. Gauthier says it was worth the effort to pave the way for other timber projects. “It’s rare to see a wood structure like this in a downtown area,” he says. “It’s like an urban chalet.”
Winnipeg has put the finishing touches on its own round of urban chalets. The term ‘warming huts’ is a bit of a misnomer, since the tiny pavilions aren’t necessarily meant to keep passers-by warm. The second year featured Woodpile, a shelter by Israeli architects Talmon Biran in which a fire pit was encircled by walls made of stacked wood. “As the winter wore on the pile of wood diminished just as the weather was warming up,” says Peter Hargraves. “It was very poetic.”
But most of the pavilions are meant as points of visual interest that punctuate the snowy landscape. This year, they include The Droombok, a bird-like sculpture made of recycled materials by the Office for Nomadic Architecture from Strasbourg. S(Hovel), by Modern Office and Sumer Singh from Calgary, transforms metal snow shovels into a cyclone perched atop the river ice. A high point of the festivities came when Winnipeg band Royal Canoe teamed up with Sputnik and Luca Roncoroni, creative director of Icehotel in Sweden, to perform a show with instruments made of ice.
These kinds of things have given people in Winnipeg a new appreciation of their frigid climate. And it has made them aware of just how much that climate is changing. Winnipeg is still cold, but the rivers took longer than usual to freeze this year, leading to a delay in the construction of warming huts.
“People are now having conversations about global warming in a place where everyone wanted it to get warmer,” says Hargraves. “If people are having these conversations in a place like Winnipeg, you know something is going wrong.”

When Mariam Kamara set out to improve a market in the rural Niger village of Dandaji, she was faced by a challenge. Dandaji is located in the Sahel, a vast belt of arid land immediately to the south of the Sahara Desert, and its sun is merciless – and growing hotter with every passing year.
Kamara, who is often described as the protégée of Sir David Adjaye, said she and her firm Atelier Masomi initially wanted to cap the entire market with a roof. “This proved more complicated to execute locally, so we chopped it off in three round-panel chunks based on the area that needed to be shaded and the maximum leaf size we could have structurally withstand the wind load,” she says.
“We made prototypes and experimented with the different heights and orientations of the canopies with engineers, metal fabricators and contractors, so the process was not straightforward. But it ensured that the contractors knew exactly how to put it together.”
The end result has garnered international attention for its sensitive response to the needs of those living in an extreme climate. “The context in which I operate cannot afford to ignore climate change,” she says. “We are the hardest hit by it with already hot temperatures rising higher and droughts putting pressure on cities with the influx of people leaving their villages and barren fields to search for new opportunities.
“This means that as architects we have to think about how to help shape cities that are set to grow astronomical over the next few decades. How do we do our part and make design choices that not only do less harm, but actually help solve problems of water shortage, or energy access? We have tools to do all of this and hopefully we will do so more and more.”
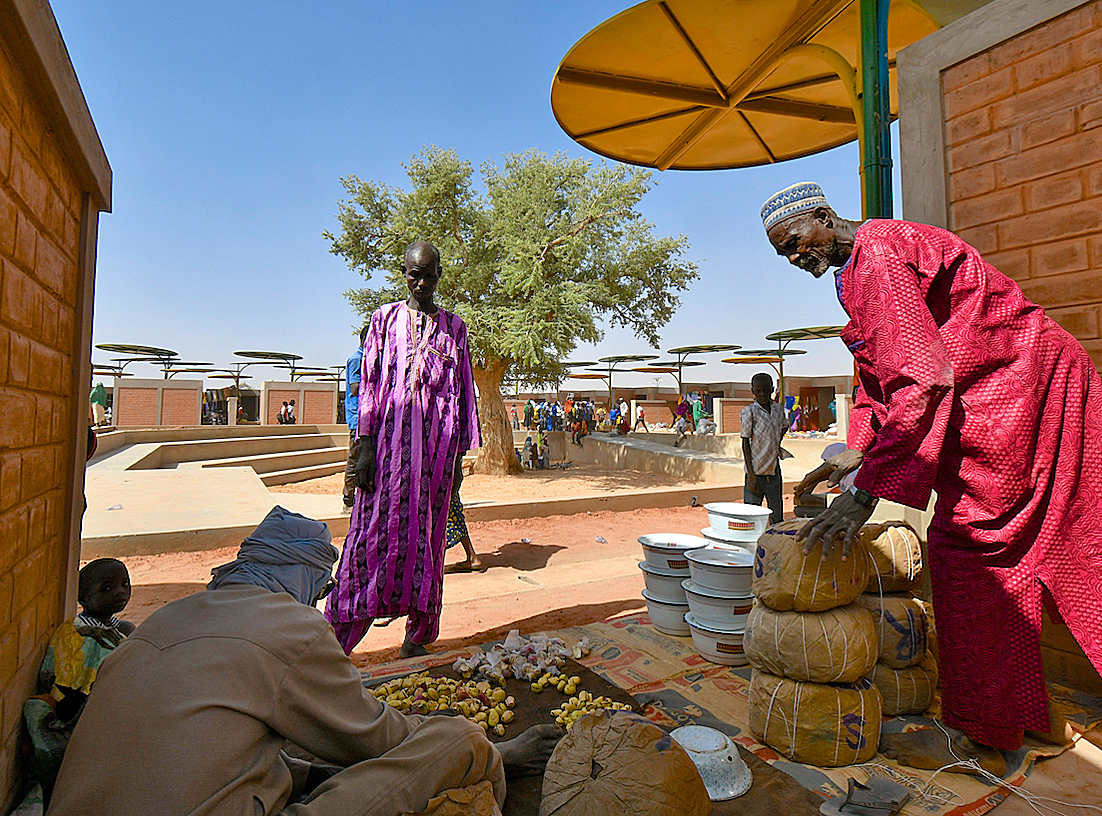
Photos of Dandaji Market: Maurice Ascani
Creating the 9/11 Memorial Museum in New York involved meticulous planning. Its director Alice Greenwald tells us more



