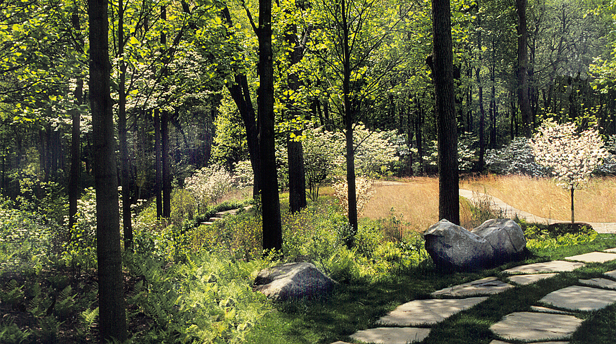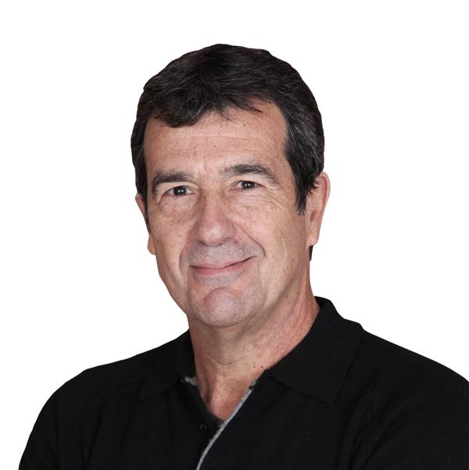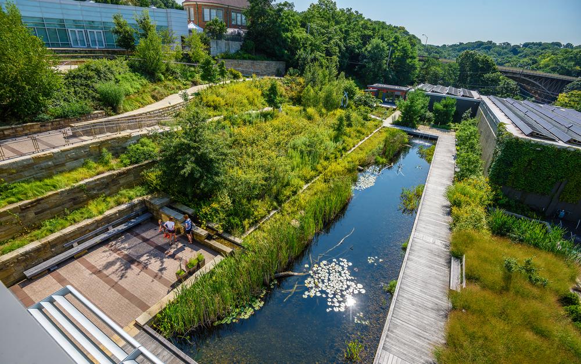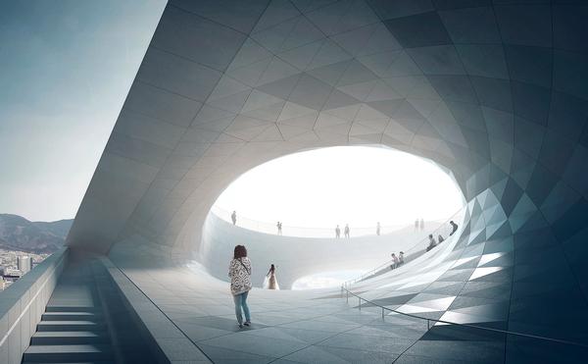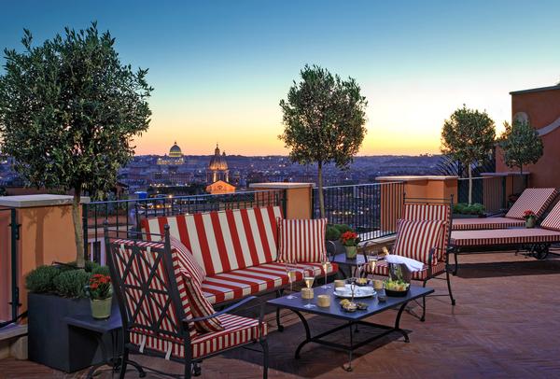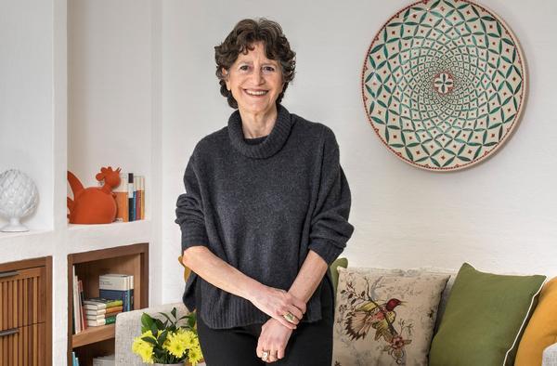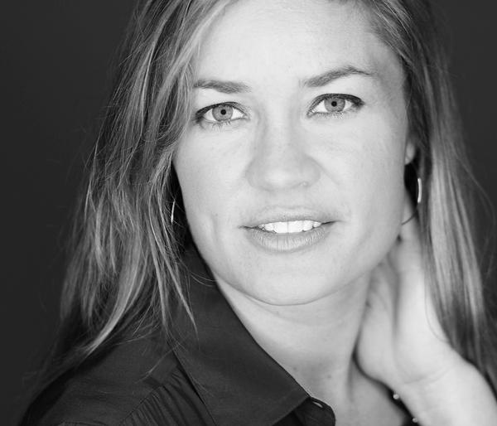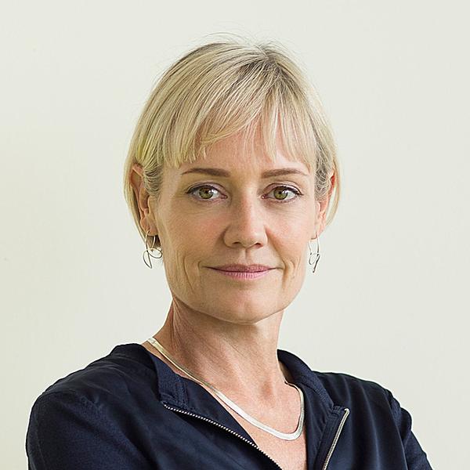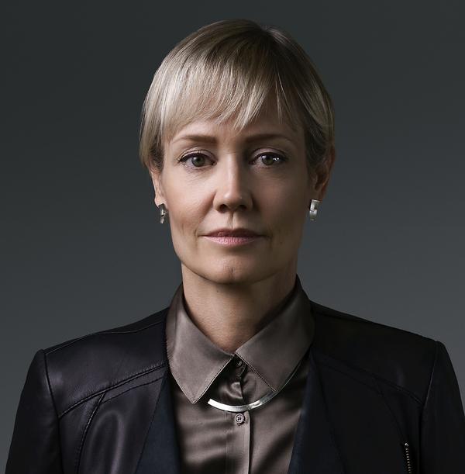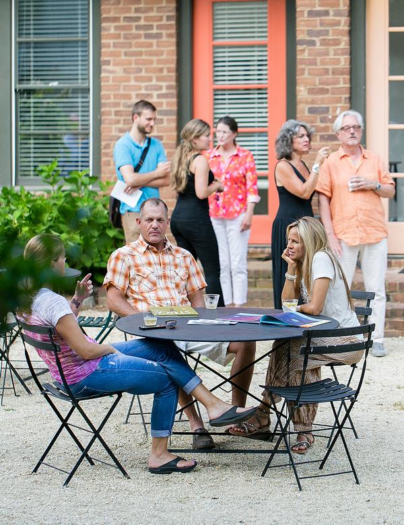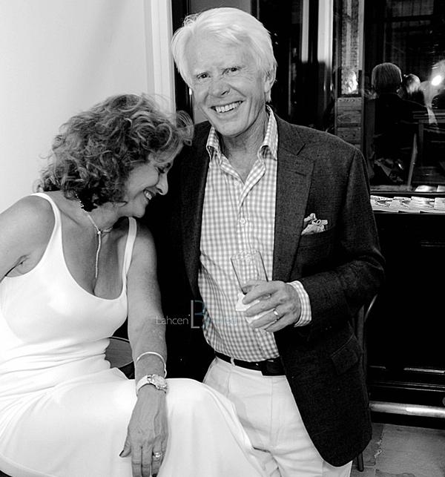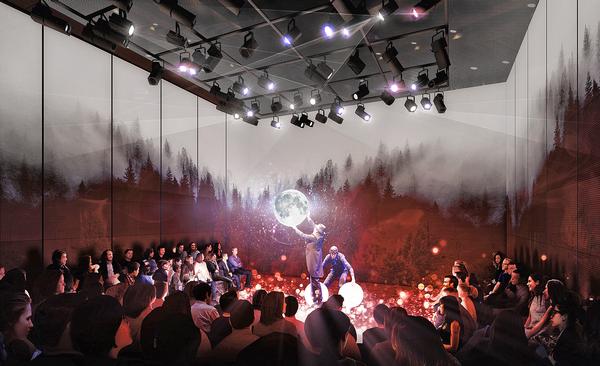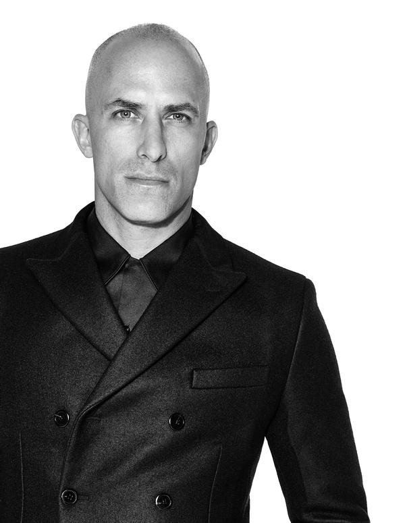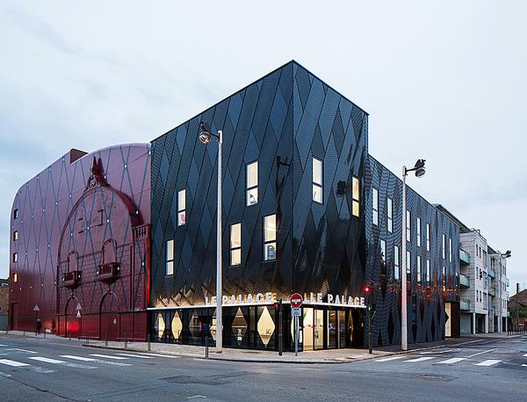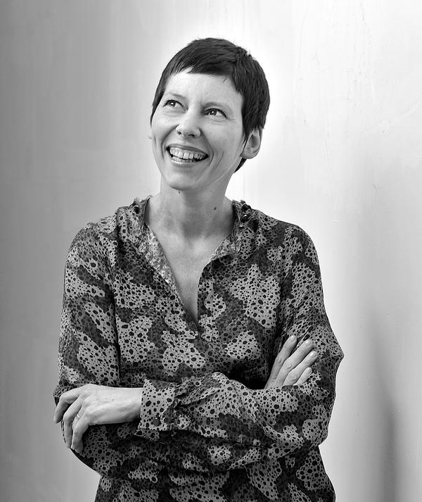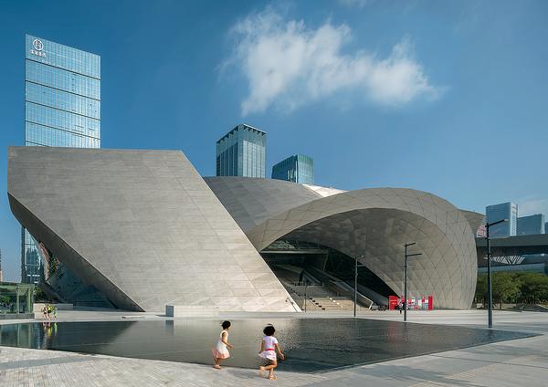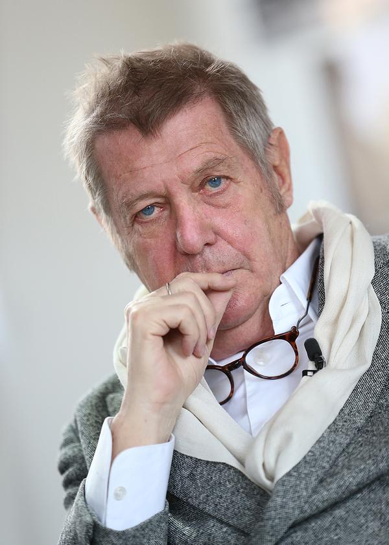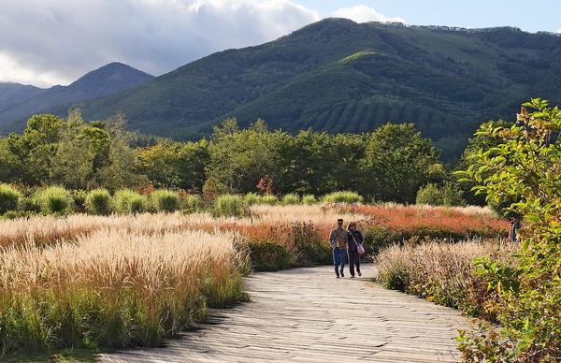Interview
José Almiñana
Established 30 years ago, Philadelphia-based landscape architect practice Andropogon prides itself on pushing boundaries. Principal José Almiñana tells Kath Hudson more about their approach
Founded in the early 1980s by two couples – Carol and Colin Franklin and Lesley and Rolf Sauer – Andropogon set out to push the boundaries of the profession for the benefit of both humans and nature, talking about issues such as ecology and sustainability before these became common considerations.
Over the years they have worked both in the US and internationally to create a strong portfolio of work, incorporating green strategies which have stood the test of time. Last year the firm was awarded the 2018 Landscape Architecture Firm Award, the highest honour which the American Society of Landscape Architects can bestow on a firm.
As the firm takes on a range of new projects, we talk to principal José Almiñana about creating landscapes, dealing with dramatically shifting environments and the benefits of a diverse workforce.
What is your background?
I trained as an architect in Venezuela and went into landscape architecture in order to be a better architect – by understanding the ground the buildings stand on. However, after joining Andropogon in 1983 when the firm was a few years old, I ended up forging my career in landscape architecture.
How would you sum up the philosophy of the firm? What unites all of your projects?
Our goal is to understand and express the essential character of a place and tell its story – what it is and what it could become. We strive to expand the boundaries and seek collaborations with local professionals, who have the same attitude and approach, all within a transdisciplinary integrative design process.
We are committed to the principle of designing with nature: beautiful and evocative landscapes inspired by the observation of natural processes and informed by the best environmental science.
How do you approach each new project?
At the outset, we like to find out about the natural history and the recent history of the site, to understand the legacy and bring this into the design, considering the footprint of the design process in a conscientious way, and the impact on the land and the landscape.
There are also practical considerations, such as contamination issues with brownfield sites and the regulatory framework. We like to work within the capacity of the living systems, including living systems under the soil, and we research the eco-region to understand the specifics of the area and appropriate use of plants.
One example of how we worked with the history of the site was an airport redevelopment in Colorado, which was being redeveloped as a community. There had previously been a creek on site which had been paved over for the runway. Daylighting the creek restored the landscape to its original state, allowing us to deal with storm and rain water, and also become the backbone of the open space system of the development, which was a significant benefit.
Andropogon is a certified minority business enterprise. What does having a diverse workforce bring to your work?
From the outset one of the firm’s principles was the practice of a participatory design process. This is a fundamental tenet of our work as we approach every project from a systems perspective.
In doing so, we find the design solutions rise out of a collective and diverse understanding of all points of view, which demands an appreciation of diverse interests, objectives, opinions, and contributions. The designs are informed and crafted from a broader and richer perspective and there is a sense of ownership shared by the project team.
Therefore, it is only fitting that we foster a diverse staff from different cultures, backgrounds, and nationalities. Having a varied workforce makes for a more productive, inclusive, and fulfilling work environment, as we all learn from the collective wisdom.
Why is it so important that our cities incorporate high quality green spaces?
Green spaces and nature have an impact on how people live, feel, how they relate to others and their health, and therefore are a necessary part of urban life. Humans have to satisfy their housing, work and biophilic needs, so nature has to be embedded into the design of our cities.
What are the biggest challenges currently facing landscape architects?
One challenge of our work is that we are dealing with life: landscapes are never static, they are evolutionary. Also landscapes are dependent on inputs which are outside of our control.
But perhaps the biggest challenge we are facing is the shifting environment, which is unfolding in a way which we have never experienced and nobody is sure what will happen. Climate change is creating chaos with extraordinary weather, such as droughts and atmospheric rivers, chains of storms and cloud bursts, which create unprecedented infrastructure problems about how to manage waste water. The only way that we can look at this crisis is as an opportunity; we must seek for landscape integration solutions to this new normal.
Pittsburgh, US
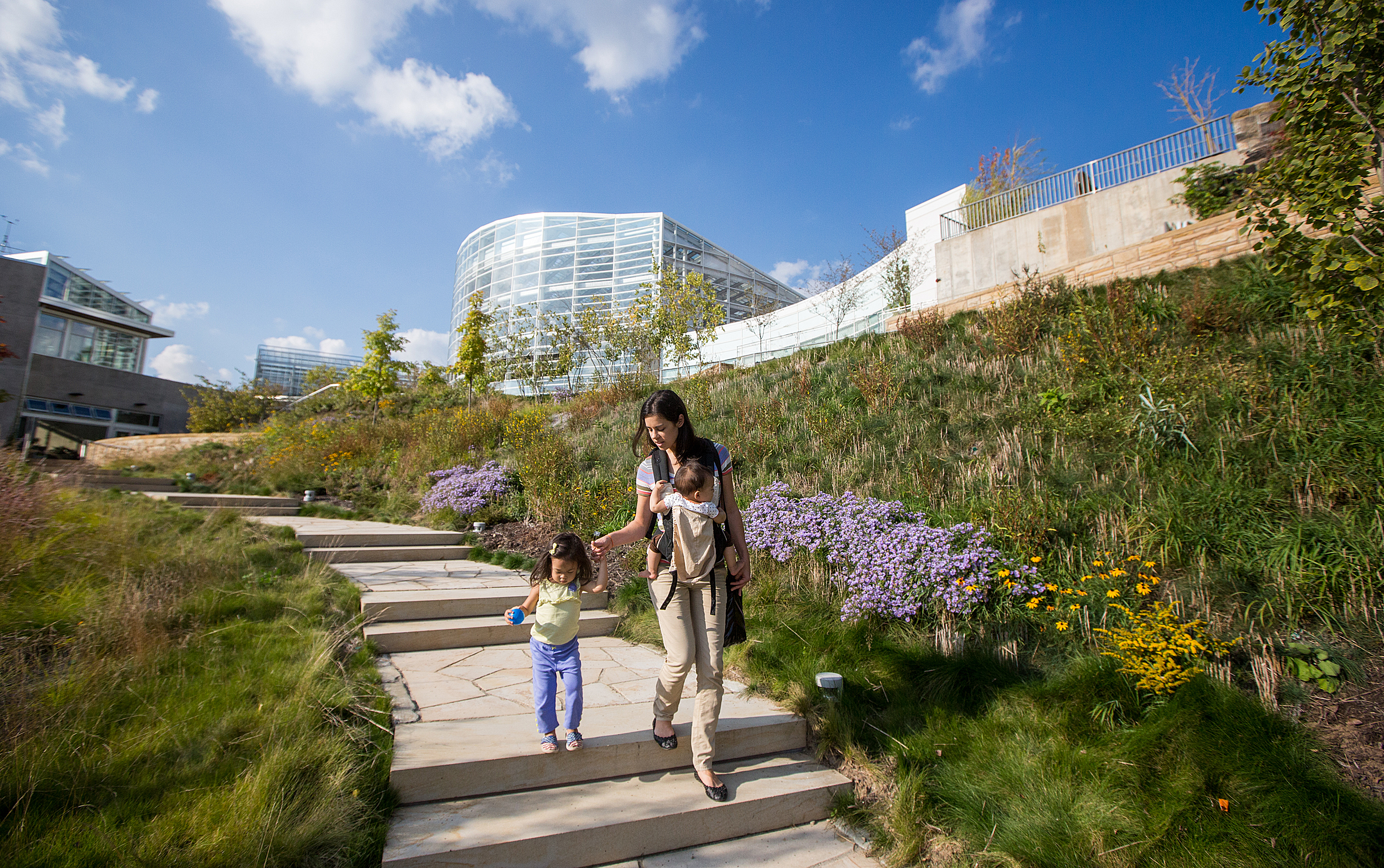
Constructed for the Phipps Conservatory and Botanical Garden in Pittsburgh, this project involved the creation of a new administration building and gardens open to the public on a brownfield side which had near vertical steep slopes with little flat land. It was an ambitious project where the client wanted to achieve the highest level in responsible design: it achieved LEED platinum certification, met the rigorous criteria of the Living Building Challenge and recently became the first platinum Sustainable Sites project.
Andropogon’s solution led to 100 per cent of the building’s energy being generated on site, using solar energy, as well as earth works for cooling the tropical green house. All of the storm water and waste water are dealt with on site, with water collected, filtered and used for irrigation and flushing toilets. The end result is a true integrated site and living building and a demonstration education facility.
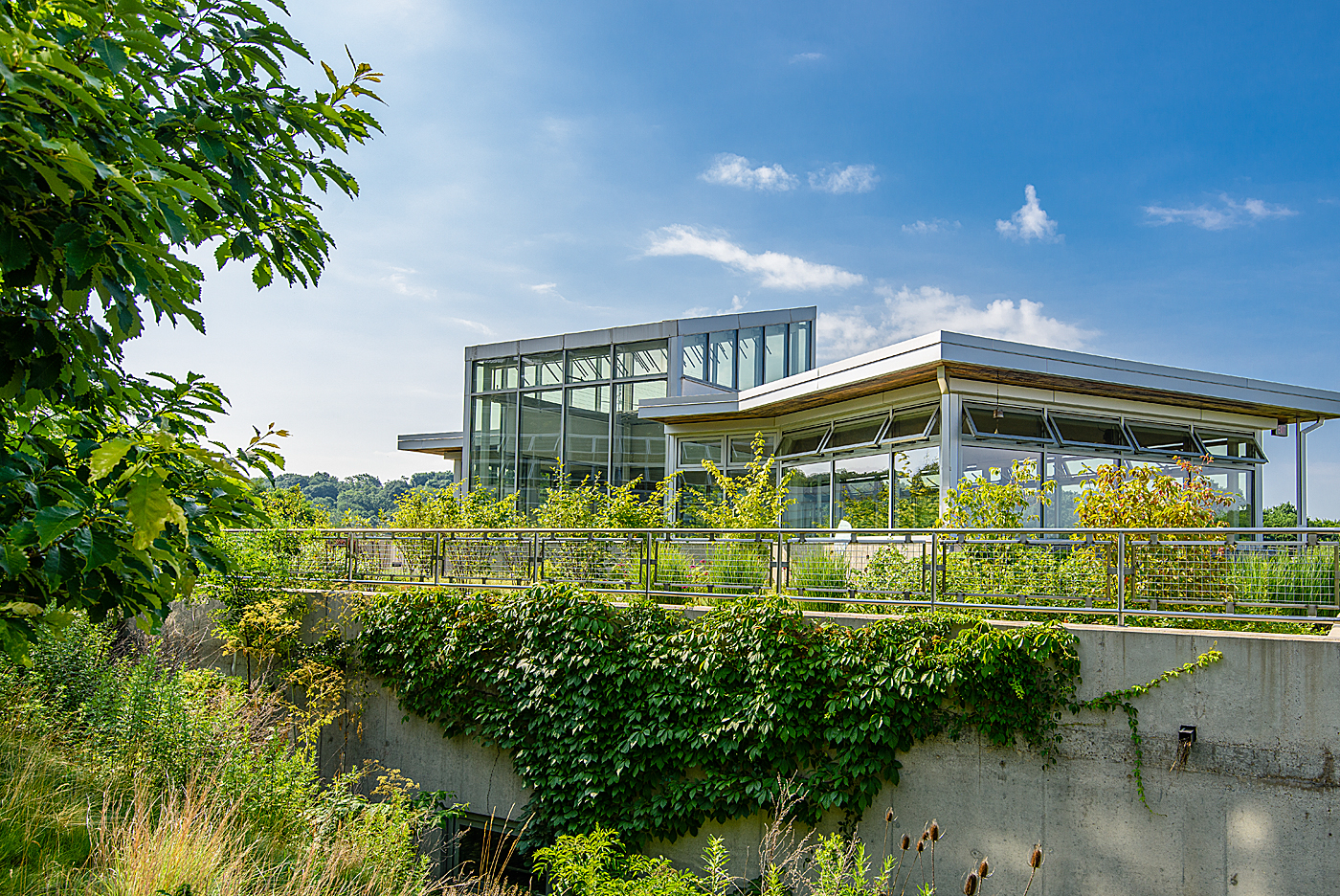
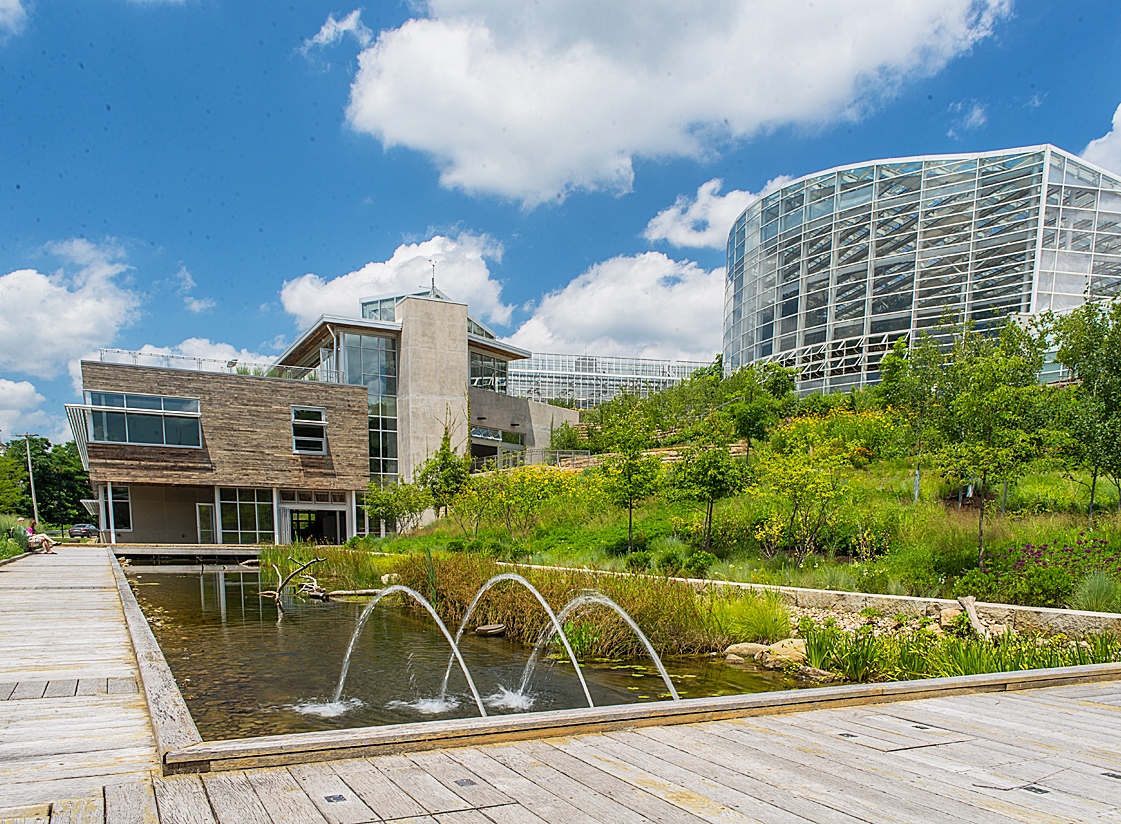
Nikko National Park, Japan
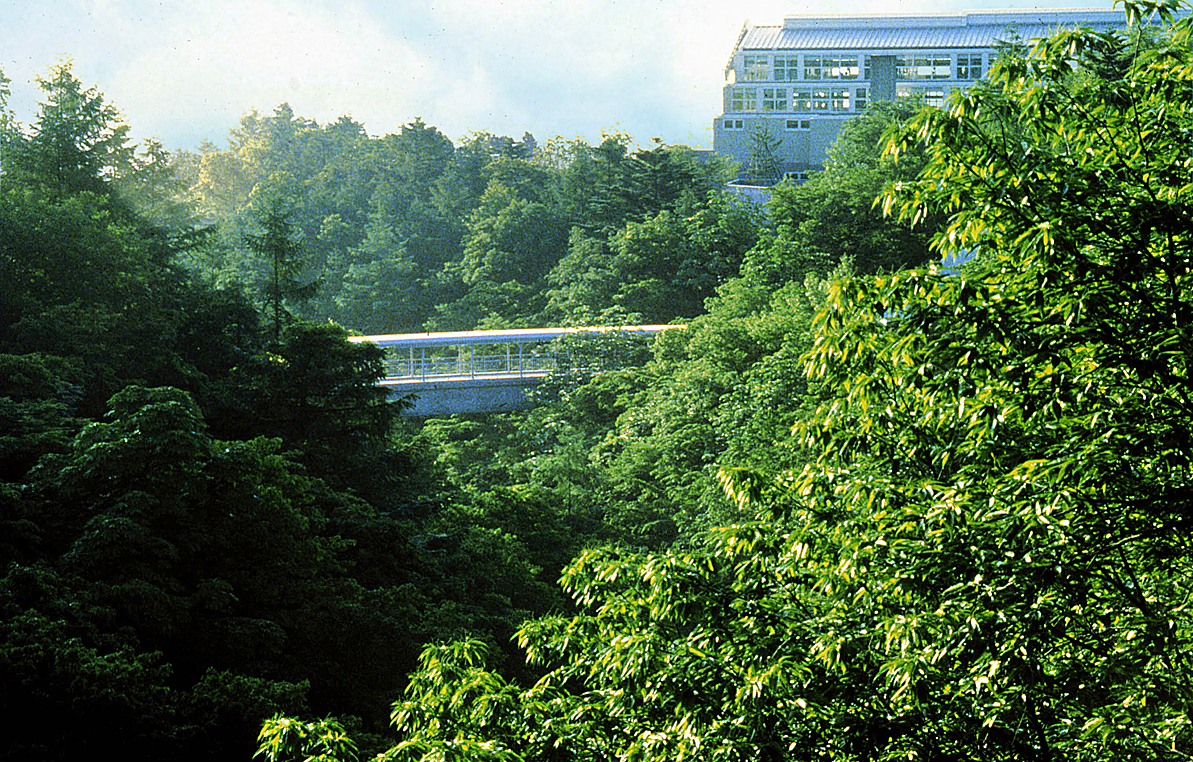
This Japanese bath house and hotel was themed as a village in the woods. Although spectacular, the site posed a number of challenges including restricted building zones, steep slopes along a mountain stream, highly erodible soils, sensitive woodlands (which had been plundered for jet fuel previously) and low, loose, volcanic soils.
The new site features access roads, a bridge, parking, gardens, paths, trails and storm water management systems which fit seamlessly into the forested hillsides with minimal intrusion. Every aspect of the design was crafted to protect, repair and dramatise the natural resources of the site in a style which reflected the Japanese sensibility.
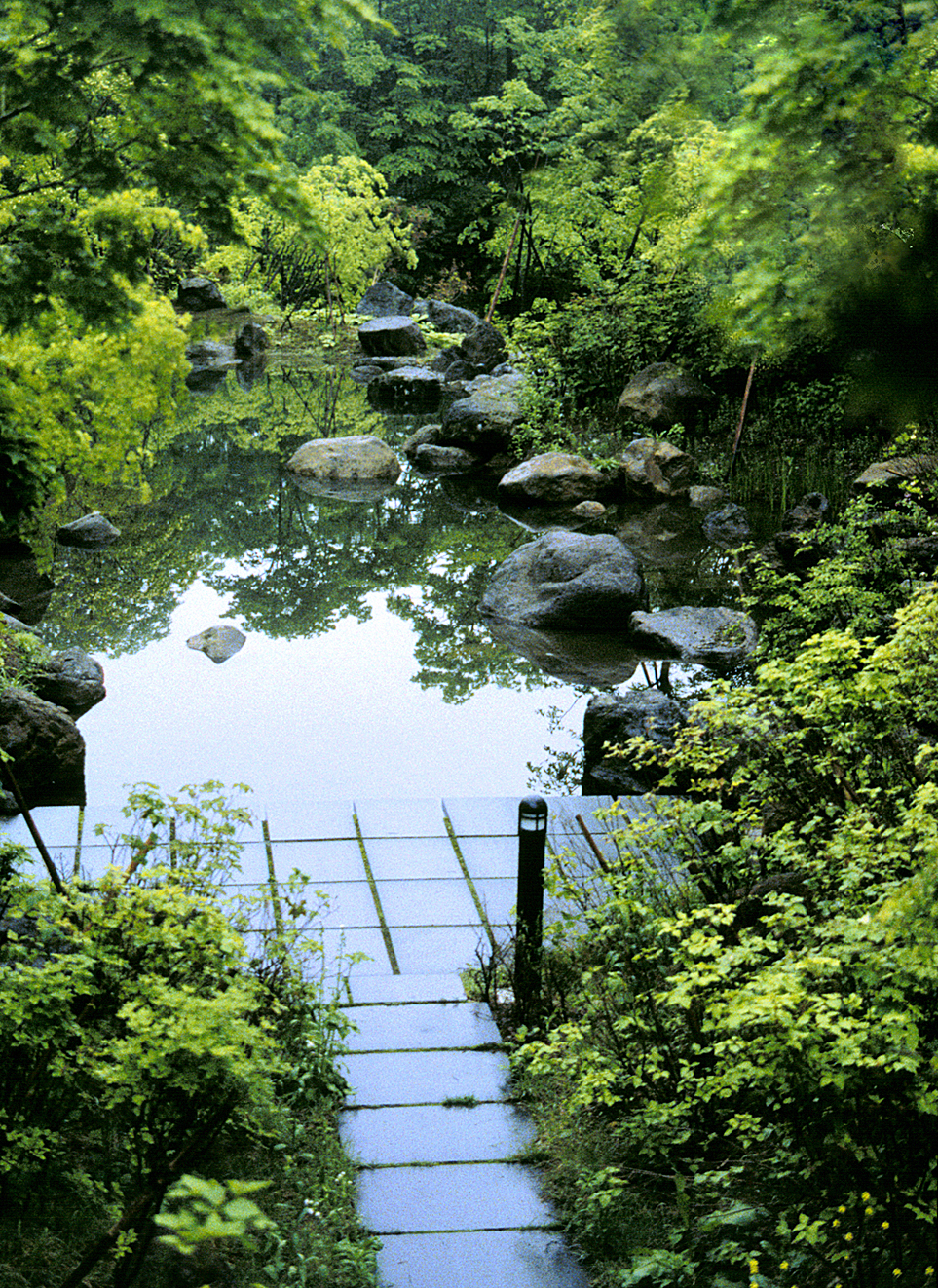
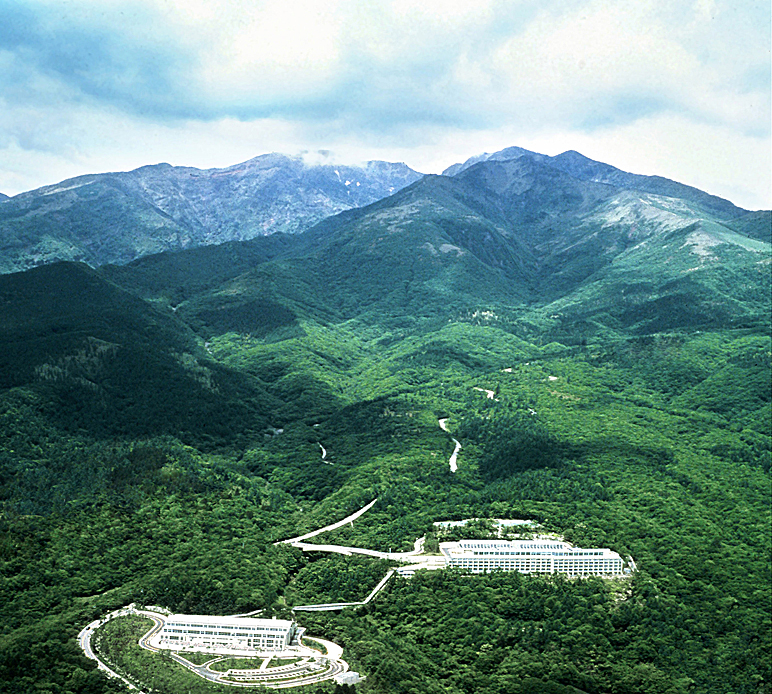
Delware, US
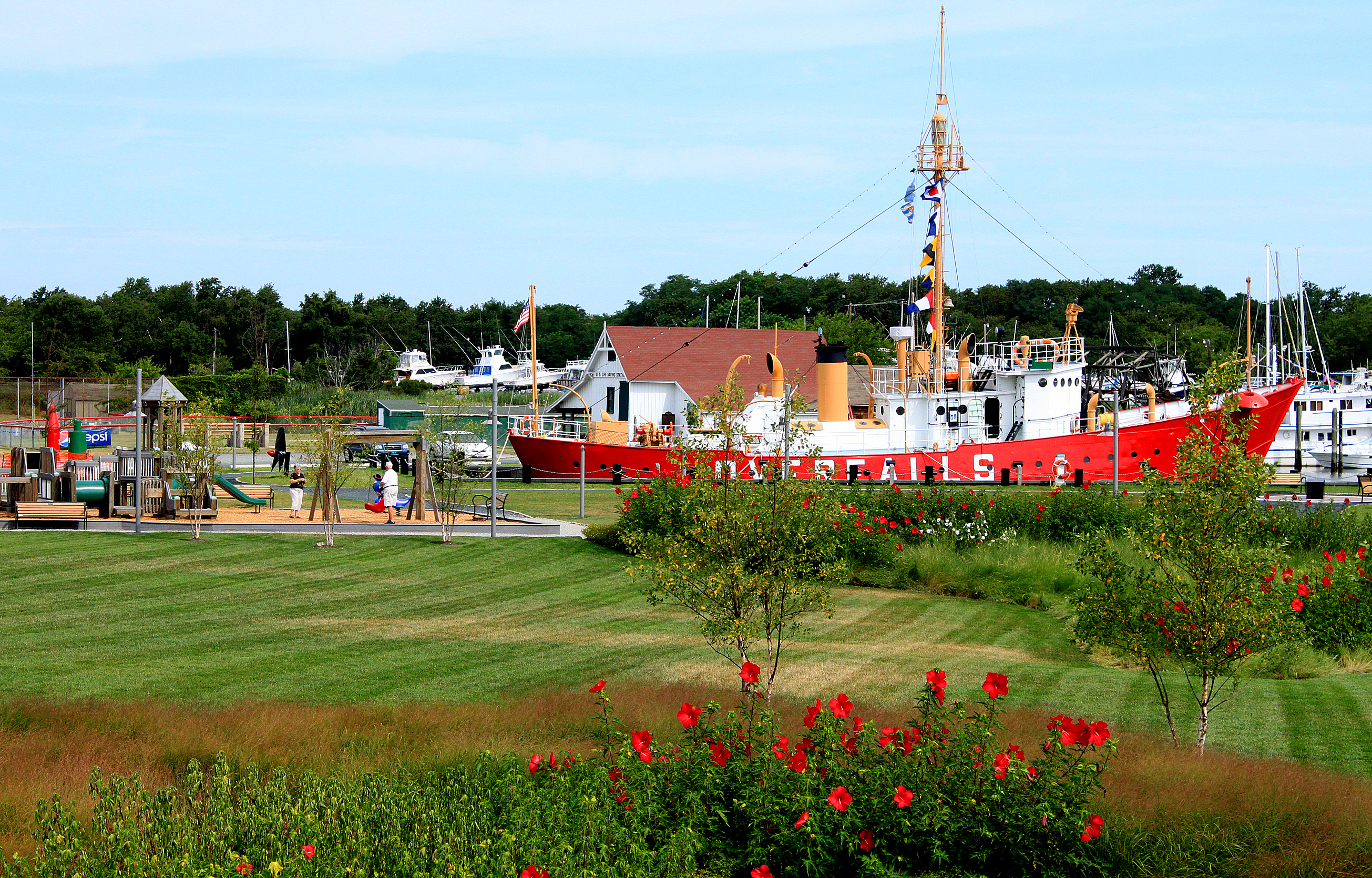
This project involved the transformation of a brownfield site into a new city park, creating usable public open space along the water. The team was briefed to capture the character and history of the town and reconnect the historic town core to the waterfront.
There were a number of practical considerations, in particular how to be resilient against floodwater and water quality, the impact of traffic, parking and pedestrian safety. The park is now a favourite for a variety of uses including walks, civic gatherings and wedding receptions.
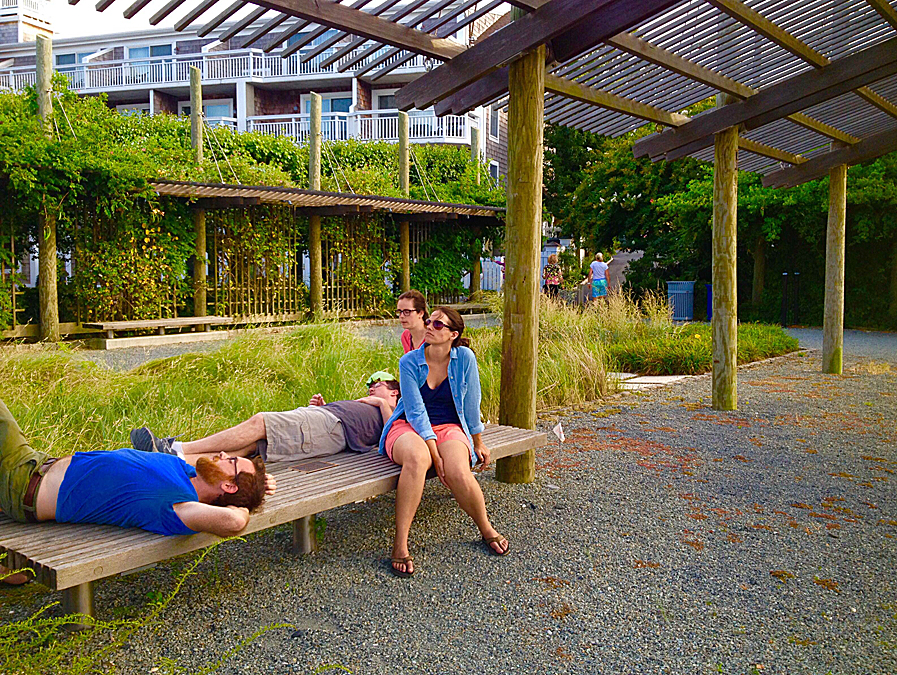
Philadelphia, US
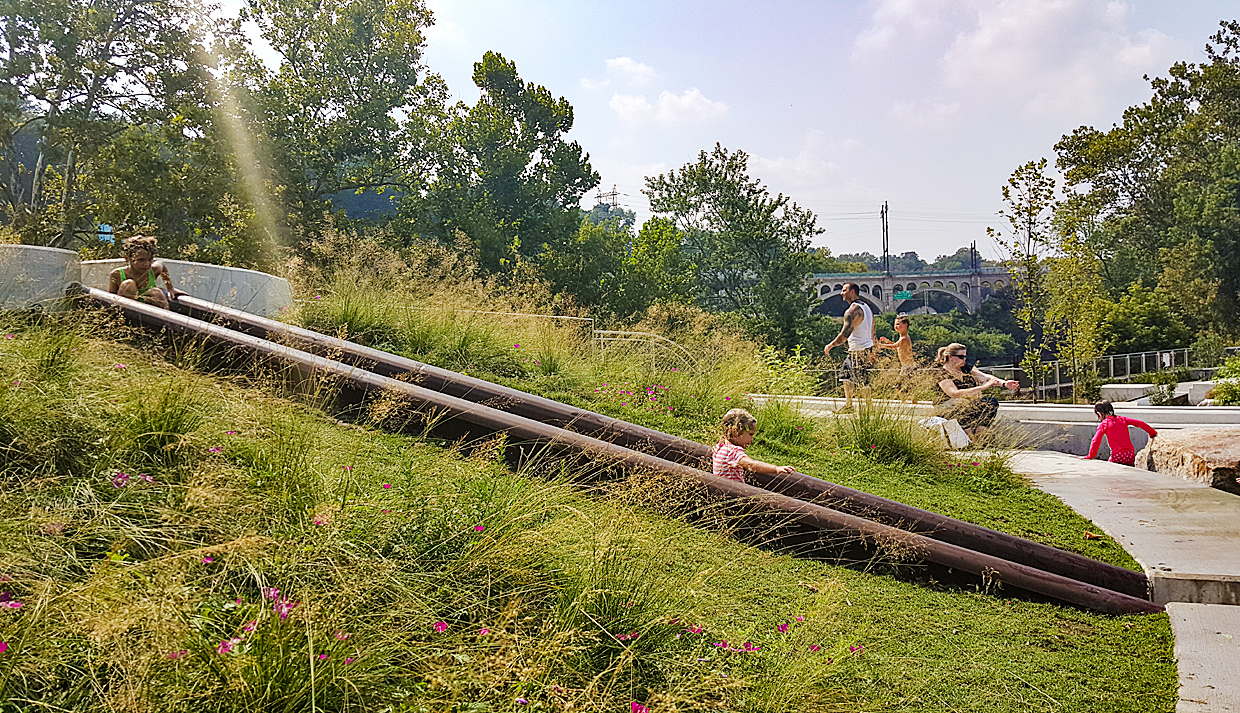
This is a five acre island on which the Philadelphia Water Department had designated to site a three million gallon combined sewer overflow tank. However, it was seen as valuable recreational space for the community, so the masterplan involved extensive public consultation.
In response to requests from the community, a 300-seat performing arts centre was created; this is elevated seven feet above the floodway which covers much of the island. A central spine located safely beyond the floodway manages lighting, storm water flow and pedestrian traffic.
The area occupied by the tank is located below the level of the river and paved over. Rain gardens were created to manage water, as well as a number of passive landscapes, including a children’s water garden and riverbank restoration.
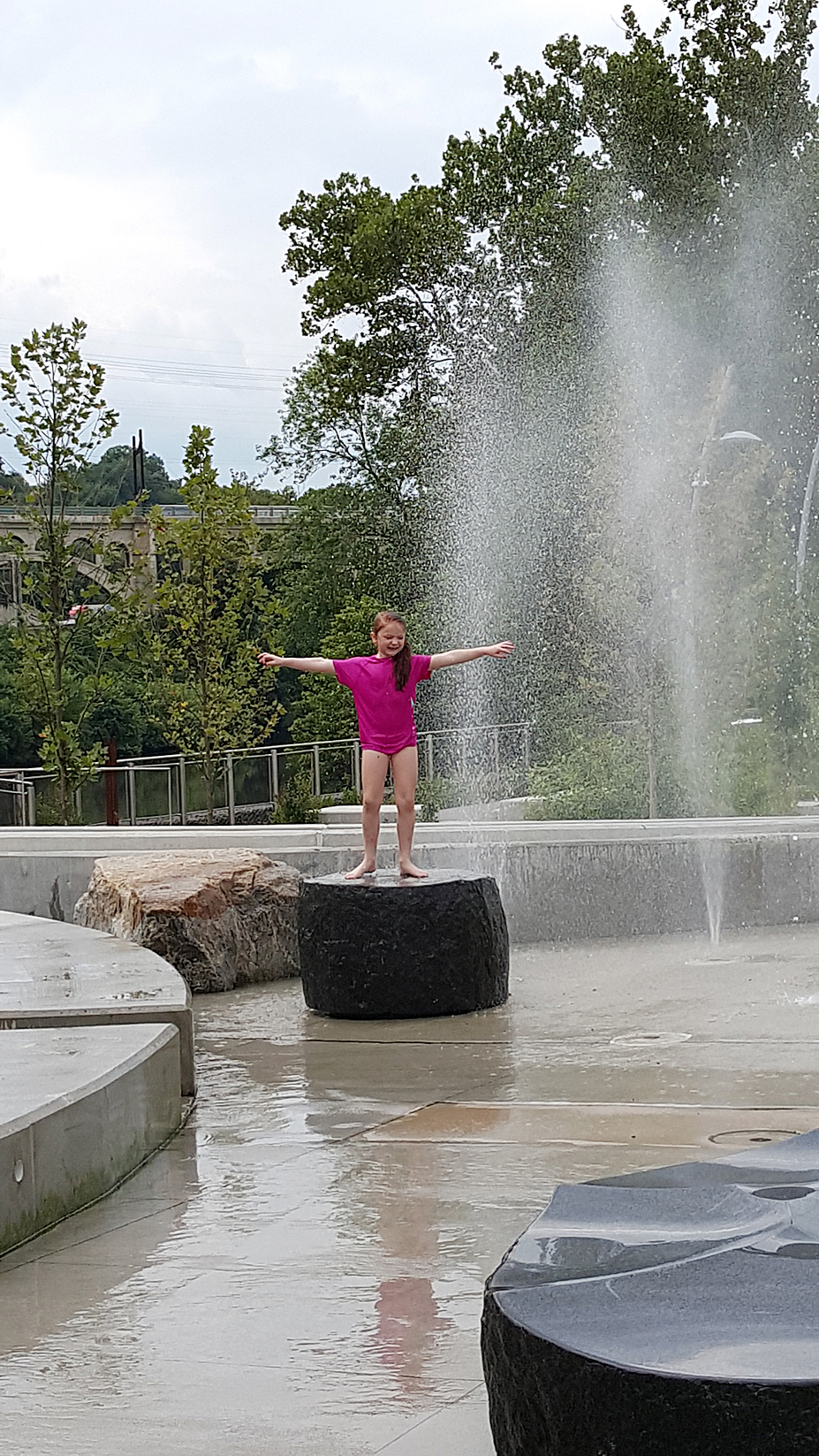
New York, US
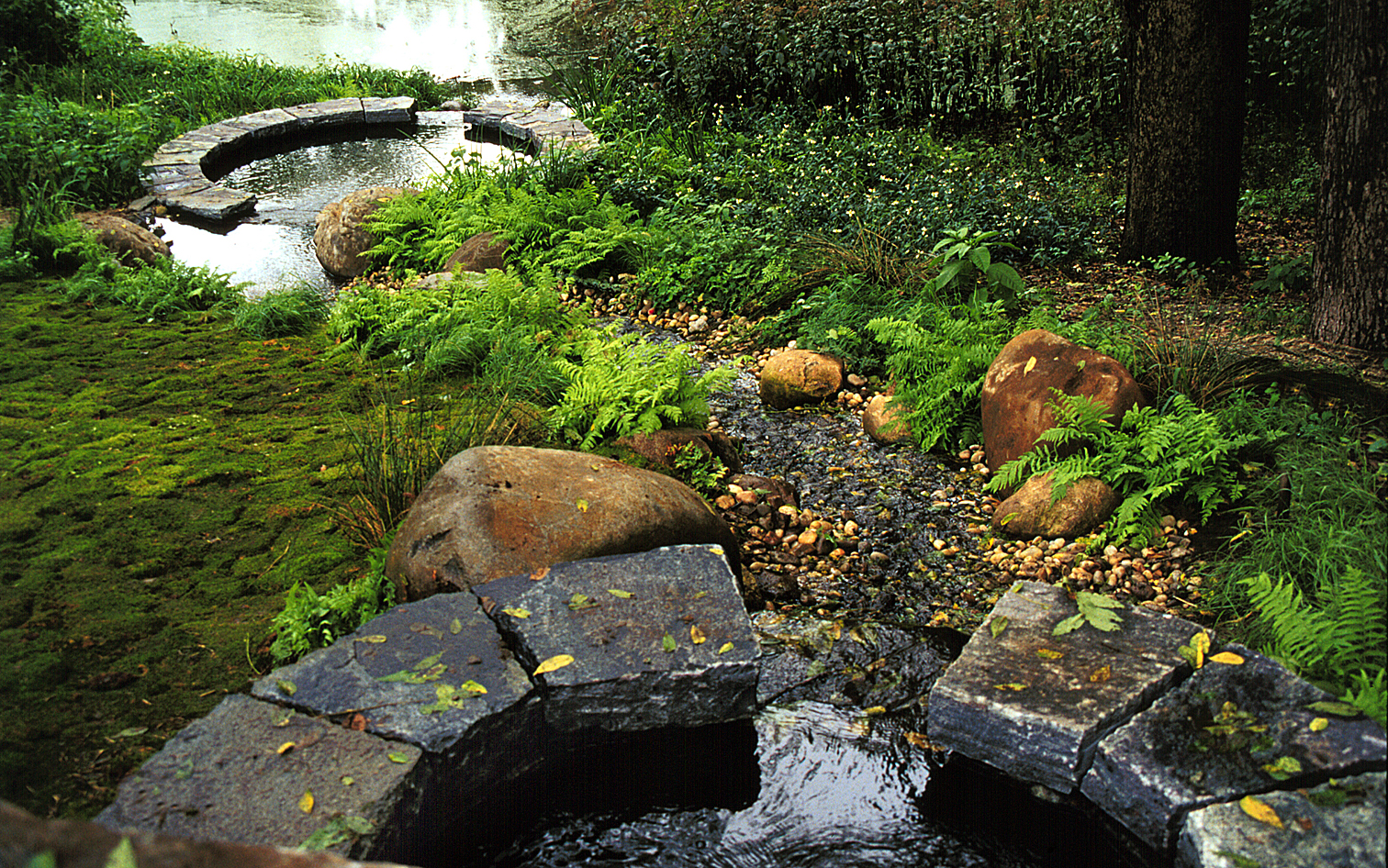
Located within an 82-acre nature preserve on eastern Long Island, this park was designed as a seven acre memorial garden dedicated to the memory of local resident, Paul Simons.
It has been designed as a journey through a sequence of natural gardens which reflect the changing landscape – from a fern glade to a hilltop meadow. The space encourages different kinds of uses from contemplation in the memorial garden to biking on the trails.
The project included forest, wetland and meadow restoration and the rebuilding of an extensive forest groundlayer. More than 6,900 native trees and shrubs were planted and 54,500 native ferns, grasses and wild flowers. A gentle water cascade unites the varying shapes and rhythms of the gardens.
