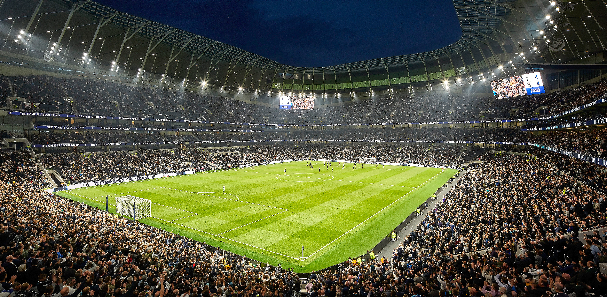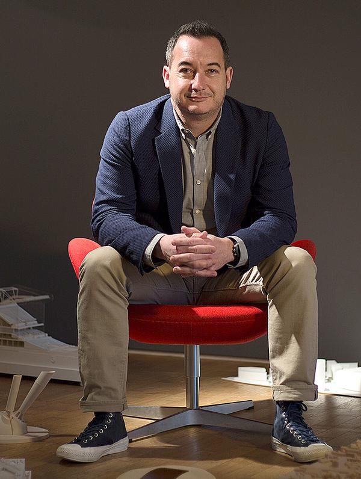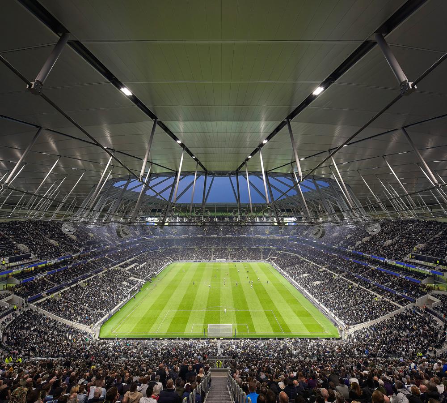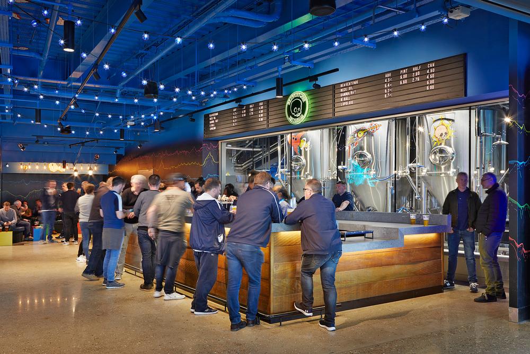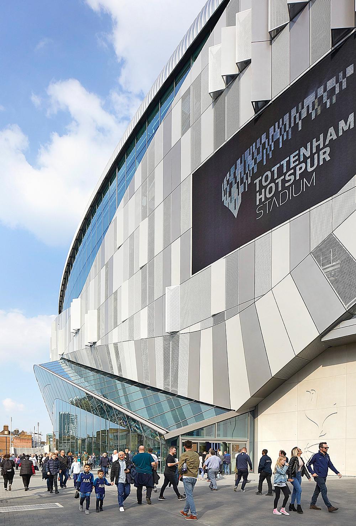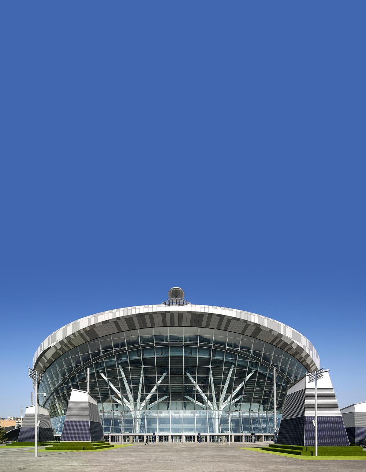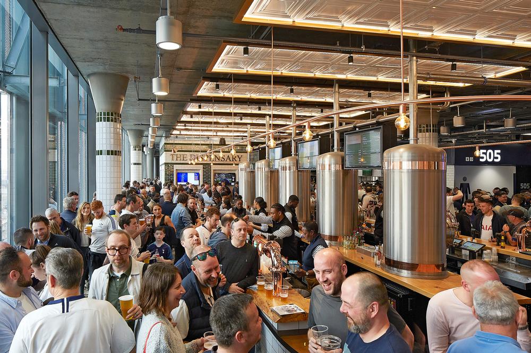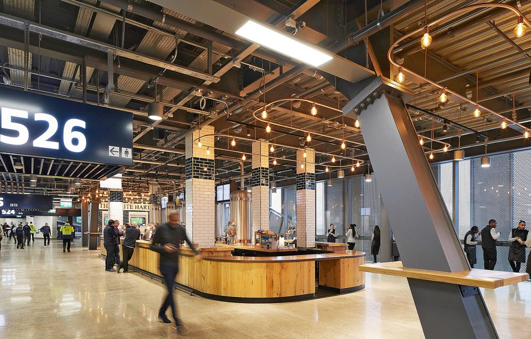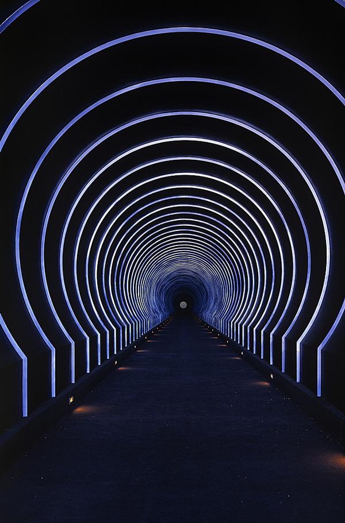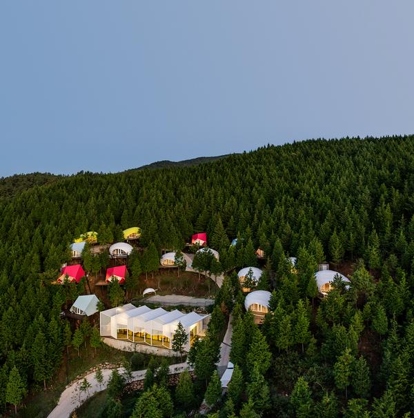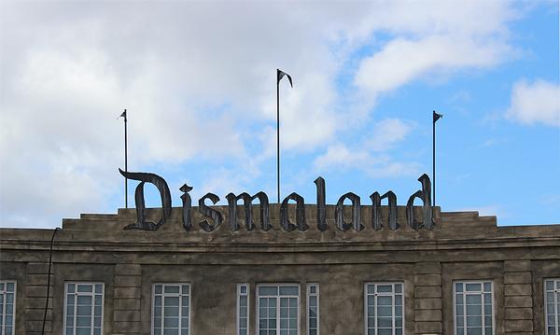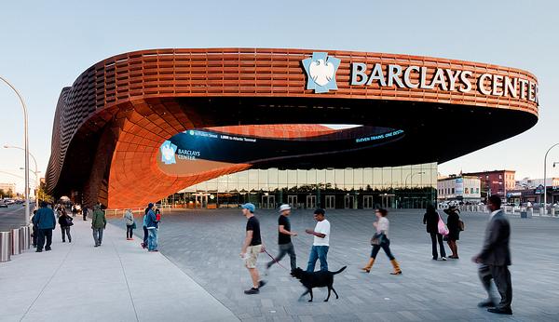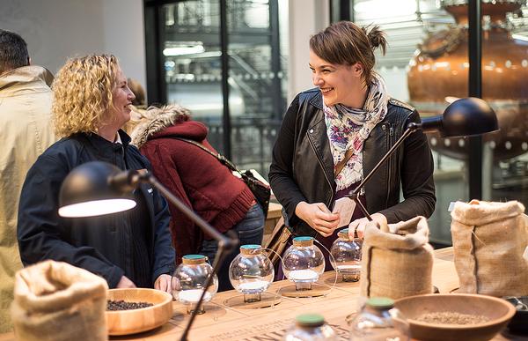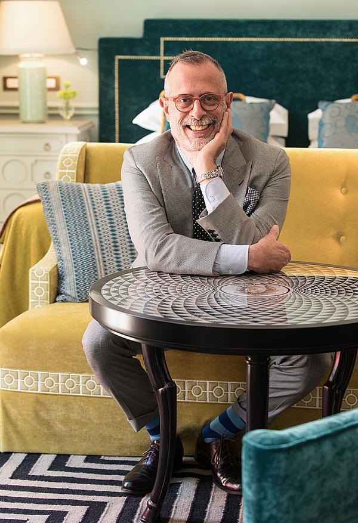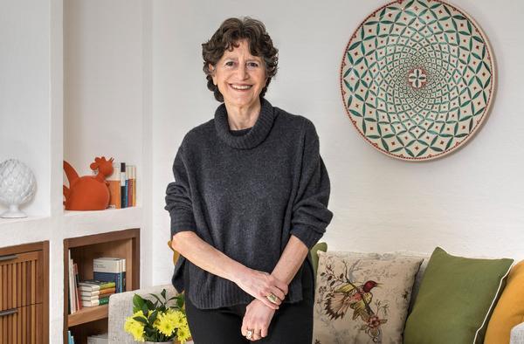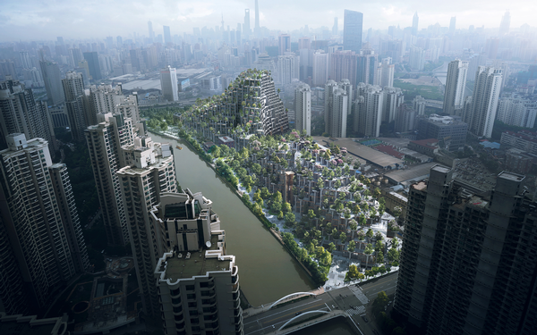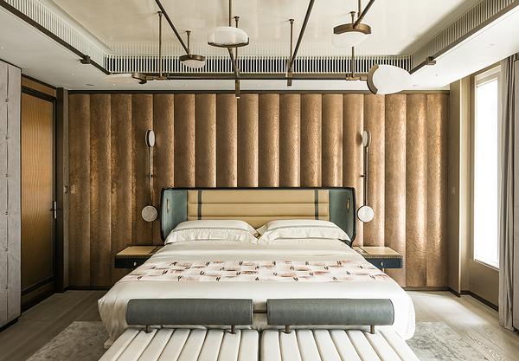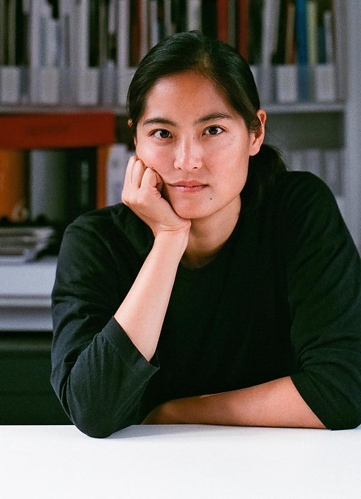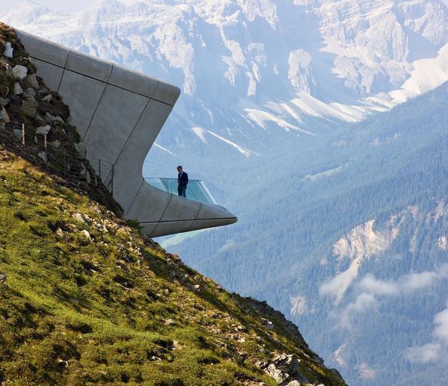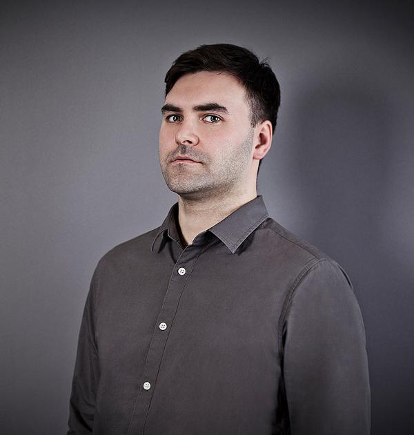Sport
A new dawn
Tottenham Hotspur’s new record-breaking stadium houses a retractable pitch, an innovative seating bowl and a design with a sense of local history. Tom Walker speaks to Populous’ MD Christopher Lee to find out more
The opening of the new White Hart Lane Stadium heralds a new era for Tottenham Hotspur Football Club. With a capacity of 62,062, the new stadium becomes the biggest club stadium in London and, by incorporating a fully retractable pitch, the first in the world to be custom-built to stage soccer and National Football League (NFL) games.
“This is a game changer,” says Christopher Lee, managing director of Populous (EMEA). “There’s no doubt in my mind that the new Tottenham Hotspur Stadium is the best stadium in the world.”
Designing an experience
The stadium’s façade is dynamic and responsive to the changing light. By day, the exterior’s perforated screens partially shroud what’s going on inside, but at night they act like a lantern, highlighting the activity within.
Elsewhere, a five-storey high glass atrium at the south end will provide a new meeting place for home supporters before and after the match, including an open food court bathed in natural light. The main entrance also provides a glimpse of life within the stadium and has been designed to create a sense of arrival from the station.
Inside, the stadium has been designed to generate ‘the best match day atmosphere in the world,’ with uninterrupted sightlines and spectators closer to the pitch. The stands are angled at 35 degrees – the steepest angle that UK guidelines recommend – to create a tighter, atmospheric stadium bowl.
The intention of the design is to concentrate focus towards the southern ‘home end’ of the seating bowl, where 17,500 spectators will generate a ‘wall of sound’ in the largest single-tier stand in the UK. The sound created inside the stadium will be further amplified by the concert-hall inspired, acoustic set-up, further adding to the atmosphere and spectator experience.
According to Lee, the “wall of sound” is just one of the design elements in which the fans have been placed at the heart of the plans.
“The design brief for the stadium was to create a world-class matchday experience for every fan,” Lee says. “The brief also outlined the need to present the past, present and future of Tottenham Hotspur – and to promote a wider appreciation of the local community’s role in shaping the club’s identity over the course of its 136-year history.”
Lee adds that placing fans, the wider community and a sense of heritage at the centre of the design process was a natural fit with the creative minds at Populous.
“At the practice, we’re incredibly interested in the human experience,” Lee says. “It’s the driver and generator of all of our work.
“We want to create unique and authentic experiences. Authenticity is really important; it would be easy to lose what was great about the old White Hart Lane stadium. When you upgrade quality, it’s easy to tip into being too posh and too much like an upmarket retail or hospitality experience.
“If you design the experience first, the building then forms itself around that experience. Rather than an ‘outward-in’ approach, where you decide what you want the building to look like and then try and fit all the stuff in it.
“So the challenge is to create upgraded quality and experiences, but without losing what’s so great about football – which is the slightly ‘edgy’ and raw parts of a building.”
As well as including historical elements and catering for current fan demands, the stadium has been designed to adapt to ever-changing trends.
The areas at the front of the home stand, as well as in the away support section, have been future-proofed by making them suitable for safe standing, using a first-of-its-kind design that gives equal precedence to safety and comfort. The rows of seating are separated by an ergonomically profiled bar, set at 900mm for clear sight lines. Each of the seats is fitted with a lock to ensure it can be securely fixed in the upright position.
Two tribes
In a landmark agreement with the NFL, the stadium will host a minimum of two NFL games each year during a 10-year partnership. The first NFL game will take place in the autumn of 2019, showcasing the stadium’s ability to accommodate the technical and operational requirements of the world’s two most popular sports.
Central to meeting the NFL’s demands is the retractable natural turf playing surface (the first of its kind in the UK). The natural grass surface – used by Tottenham Hotspur Football Club – sits in three, pitch-long steel trays weighing more than 3,000 tonnes each. Powered by 68 powerful electric motors, the trays separate and roll underneath the South Stand to reveal a synthetic grass pitch – the preferred playing surface for the NFL.
Cooling and irrigation systems – along with special lighting that mimics sunlight – keep the grass alive and help it grow while it’s underneath the South Stand. The process of “swapping” the pitches only takes around 25 minutes.
The two-pitch system has three key benefits. First, it preserves the natural turf playing surface for soccer, while providing the preferred playing surface for American football and a durable surface on which to host mass-footfall events such as concerts. Second, it means that markings and logos on the artificial turf can be easily changed well in advance of NFL matches, reducing the turnaround time between events. And third, it improves sightlines for American football by raising the front row of spectator seating relative to pitch level.
To further enhance its suitability for hosting NFL matches, the stadium has been designed with separate locker rooms for NFL teams. The NFL ‘home’ team locker facility also includes a separate media room for pre- and post-game press conferences, while the NFL away team has access to the soccer media centre within the stadium.
For Lee, the demands posed by the two sports has been the most challenging aspect of the project. “It was a complex brief – to design the best club stadium in the UK and the first bespoke NFL stadium outside the US,” he says.
Transforming communities
When asked for the most rewarding aspect of the project, Lee points to the transformative effect the stadium has had – and will continue to have – on its surroundings, its community and infrastructure. “This is a building which sits in an area which has suffered from chronic underinvestment for decades,” he says.
“But Daniel [Levy, Tottenham Hotspur chair] very much had this vision of providing massive investment – not just for the stadium, but for the community around it.
“You can see it from the overall masterplan. Phase One included a sixth-form college and a supermarket, as well as shops and hotels – and there is scope for future phases. For me, that is the most inspiring part of the project; the impact something like this can have on a local area.”
Lee points to other major infrastructure projects in the area, which have been ignited directly by – or benefitted indirectly from – the commitment made by the football club. These include the High Road West Masterplan, put together by planning and design experts Arup, which sets out plans for more than 1,400 new high-quality homes, community and leisure facilities and space for new businesses.
“You can see what genuine regeneration can do with a catalyst like the stadium. This is the start of a great renaissance for Tottenham – and that’s the part I’m most proud to be a part of.”
Architect & principal designer: Populous
Interior designer: Jump Studios – A Populous Company
Tottenham experience designer: Populous
Planning consultant: DP9
Structural engineer: BuroHappold Engineering & Schlaich Bergermann Partner
M&E consultant: BuroHappold Engineering
Quantity surveyor: Arcadis
Landscape architect: Populous
Lighting consultant: BuroHappold Engineering
Main contractor: Mace
Premium areas fit out: BASE Contracts & F3 Architects
