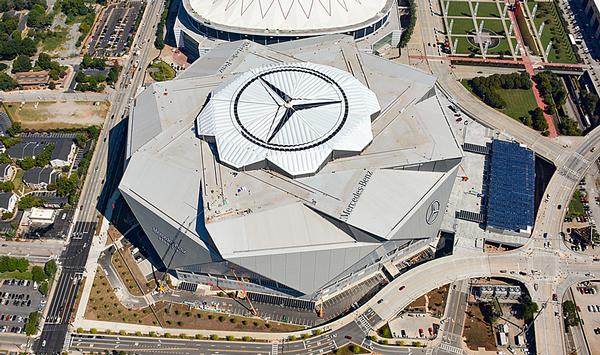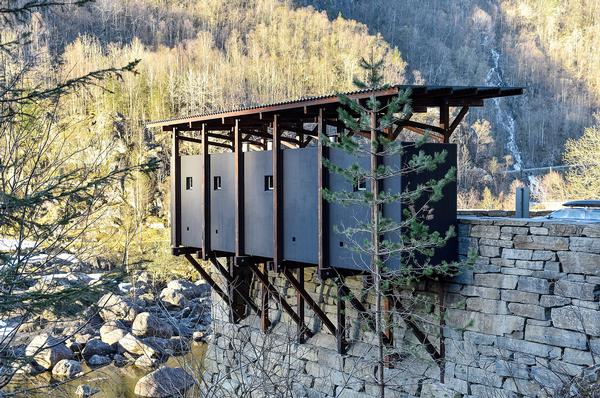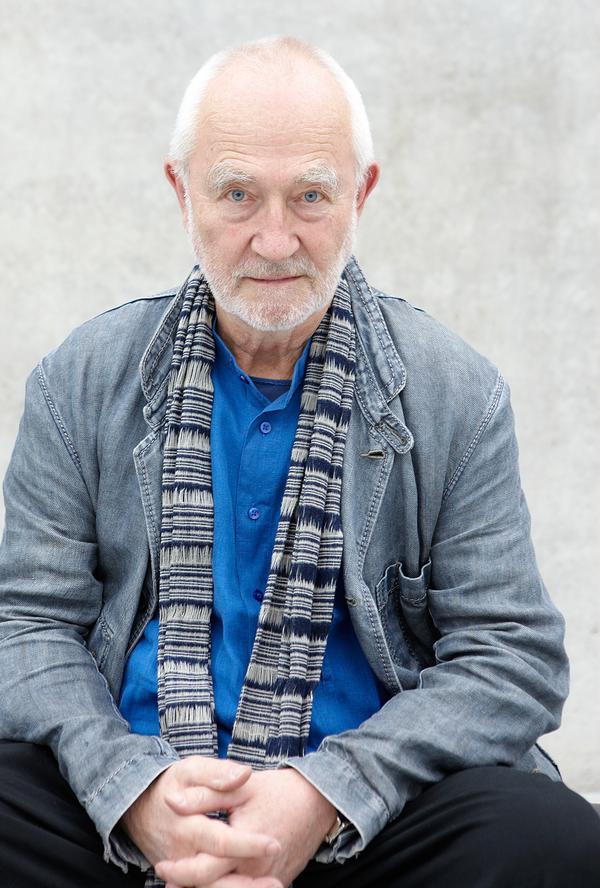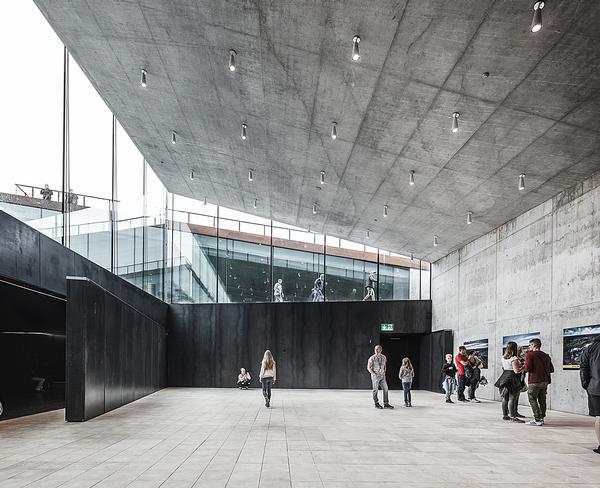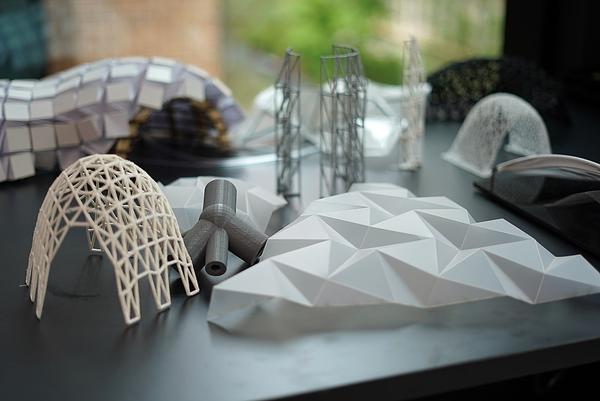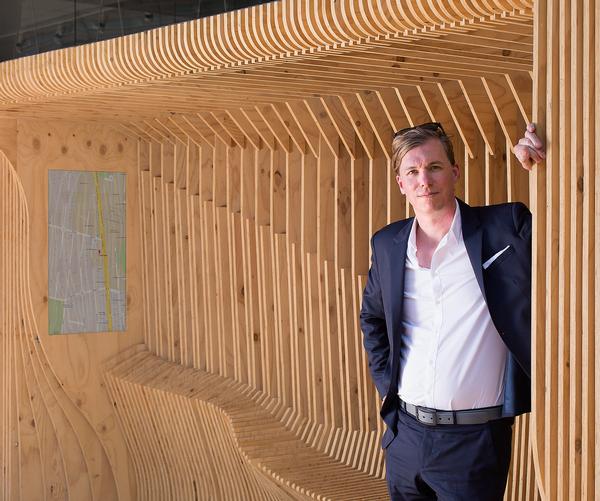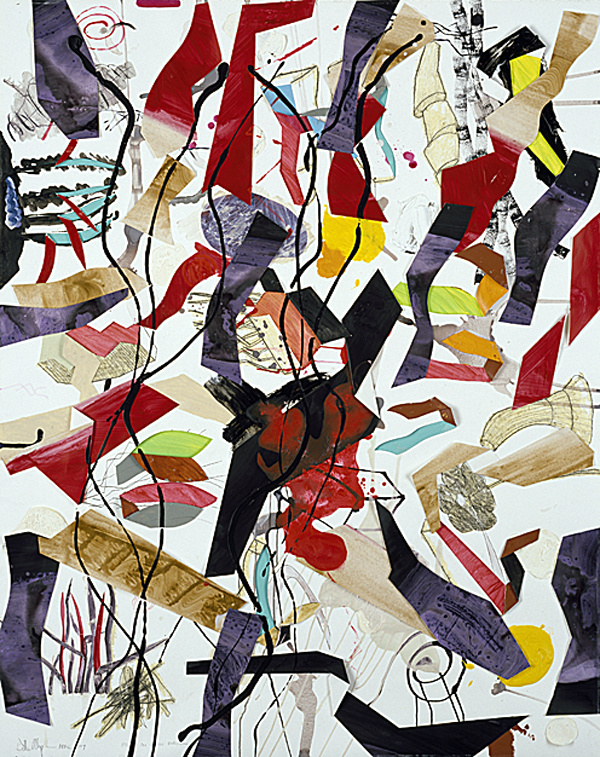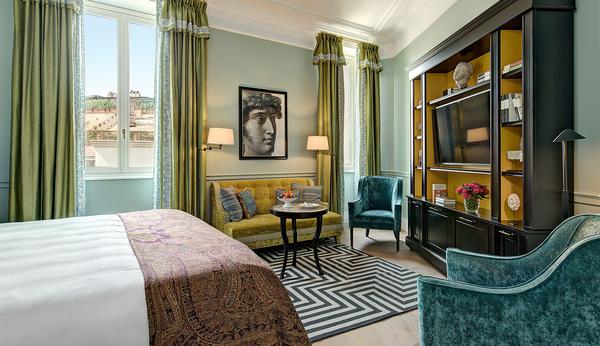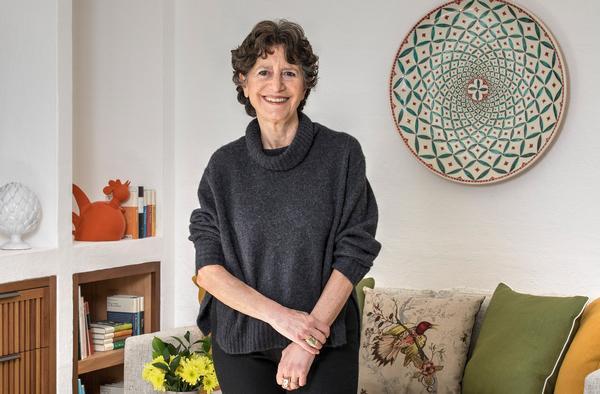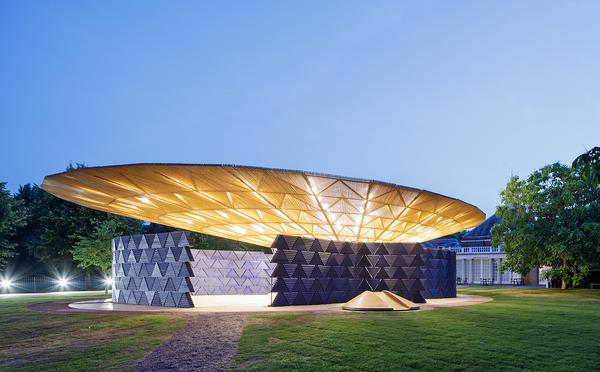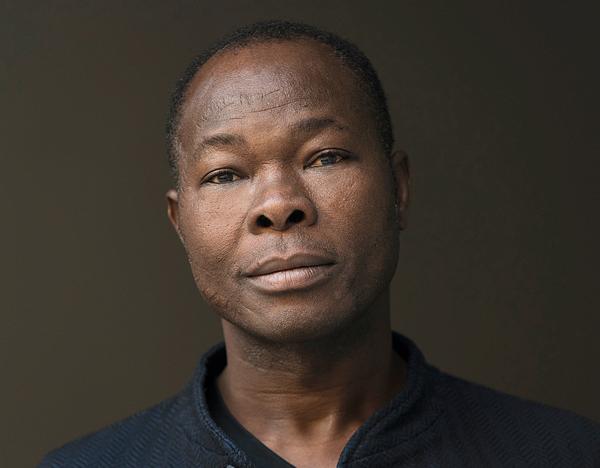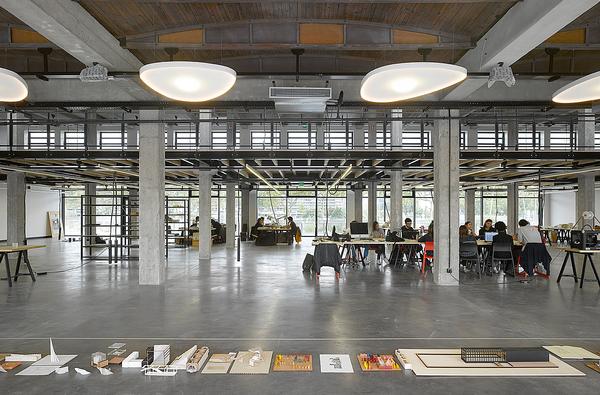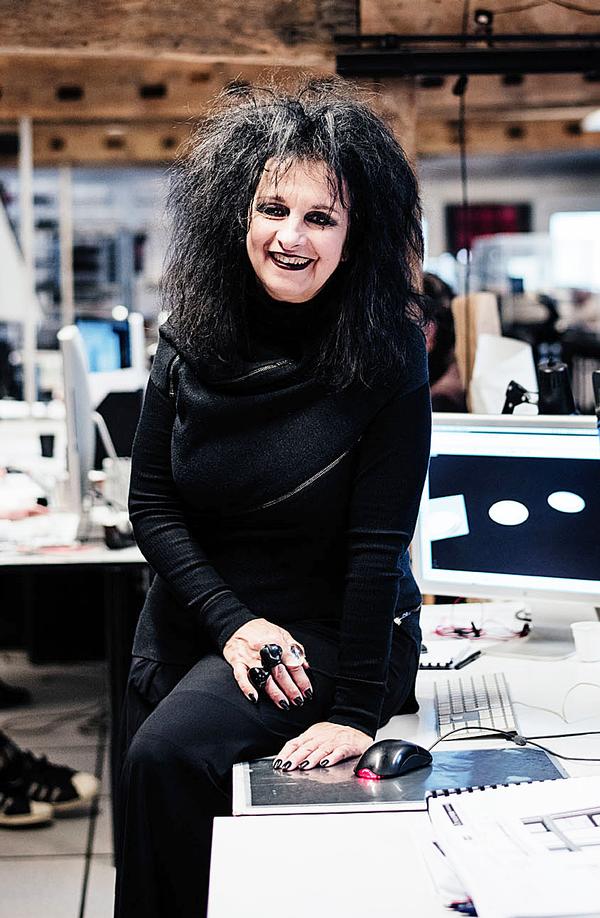New Openings
Standing out
The past year saw a slew of innovative sports venues opening their doors. What makes these projects special?
Anchoring a leisure hub
Little Caesars Arena
Detroit, Michigan
Llittle Caesars Arena is a sports and entertainment venue and new home to the National Hockey League (NHL) franchise the Detroit Red Wings and National Basketball Association (NBA) team the Detroit Pistons.
The versatile arena has already hosted major performers including Janet Jackson, Jay-Z and Lady Gaga, and it will also host the US Figure Skating Championships in 2019.
The project stands out for its deconstructed model, which puts the usual amenities outside the arena rather than inside. This allows Little Caesars to act as the anchor to a wider leisure district of shops, restaurants, bars and cafés, attracting regular shoppers and diners as well as people specifically visiting the arena for a game or event.
HOK’s approach was driven by the need for sports venues to better connect to their communities and generate life and activity in urban districts year round. To integrate the arena with the surrounding community, the lower main concourse is completely at grade – meaning district and concourse activities both take place at street level.
Stadium stats
Architect: HOK
Capacity: 20,000
Cost: US$1.2bn (total development)
Completed: September 2017
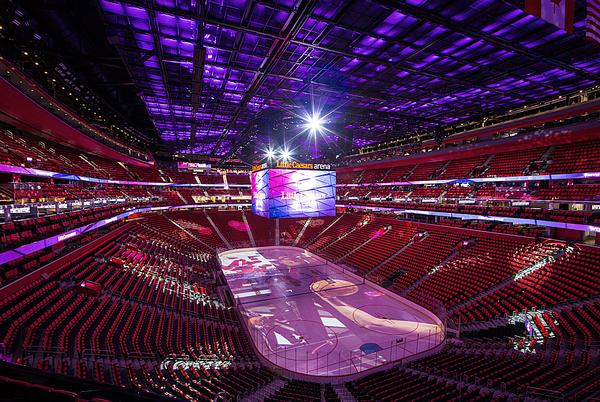
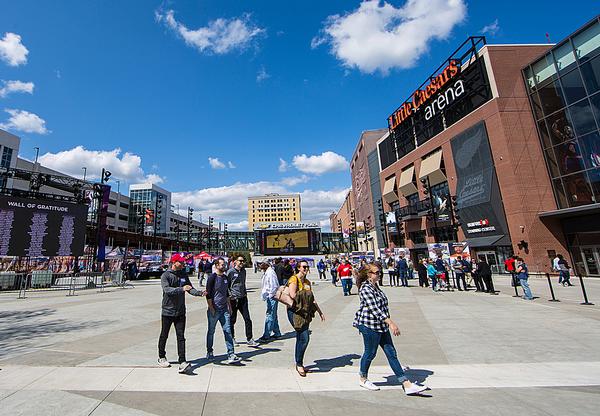
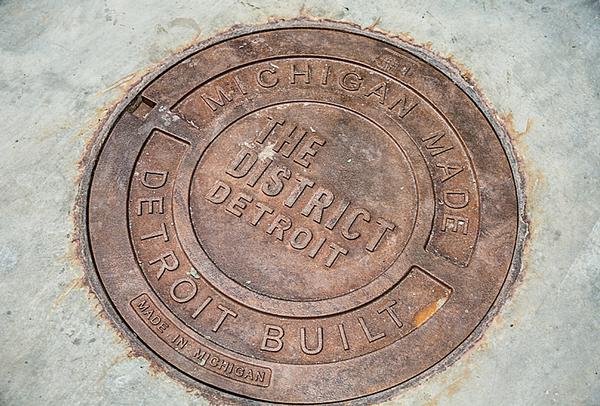
High-tech roof canopy
Wanda Metropolitano
Madrid, Spain
Rather than starting from scratch, Spanish architects Cruz y Ortiz expanded Atletico Madrid’s existing stadium, Estadio Olímpico de Madrid, a 20,000-seat athletics venue built in 1994, by incorporating parts of the original concrete stands. However, much of the remainder was demolished to more than treble its capacity.
Although inspired by the team’s former home, the Vicente Calderón Stadium, Cruz y Ortiz wanted to do something original.
“Our aim was not to recreate the famous atmosphere or appearance of the Calderón,” says studio co-founder Antonio Cruz. “This was a new proposition, and our responsibility was to find something new to help the club take another step forward.”
The biggest challenge was unifying the existing elements of the Olímpico with the new Wanda Metropolitano, something they achieved by stretching a canopy roof over the venue.
“It brings everything together as one building,” says Cruz. “We adopted a new technique, never used before, to make a canopy membrane – using an exterior steel and double height compression ring, an interior traction ring and two sets of radial cables. It’s the most innovative part of this project.”
Built by construction firm FCC, the roof weighs around 6,336 tons.
Other features of the stadium include a fan plaza, jumbo screens, a video mapping facade and WiFi enabled stands. A retail megastore will be among 16 commercial outlets, and a club museum is also planned.
Stadium stats
Architect: Cruz y Ortiz
Capacity: 68,000
Cost: €300m
Completed: September 2017
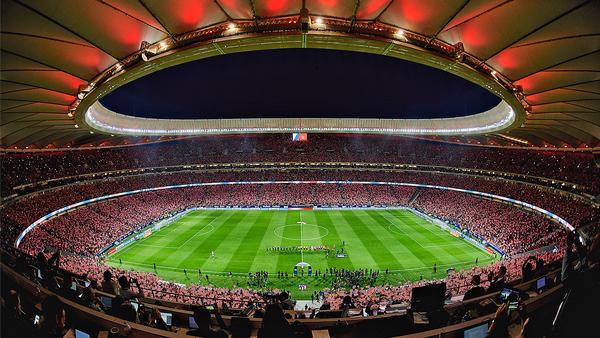
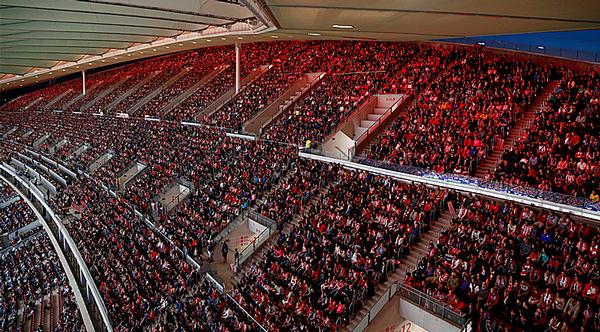
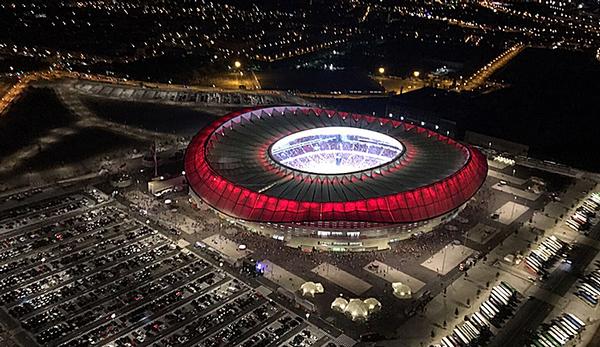
Futuristic cooling system
Khalifa International
Doha, Qatar
The first host venue of the 2022 FIFA World Cup in Qatar, the Khalifa International Stadium, has been renovated and expanded. The 1976 stadium has been reinvented by local architecture firm Dar Al-Handasah.
It boasts a technologically advanced cooling system to keep the pitch at 26°C (79°F) and the stands at 24-28°C (74-82°F) year-round, “while using 40 per cent less energy than traditional cooling methods.”
Hilal Al Kuwari, chair of technical delivery at Qatar’s Supreme Committee for Delivery and Legacy, says: “Fans of all ages and nationalities have a lot to look forward to when they visit the stadium, including the cooling technology we promised during our bid, a pitch that was developed at our one-of-a-kind Turf Nursery, and an immense atmosphere Arab fans alone can produce.”
A larger roof has been added over the entire spectator area, as well as new VIP areas, 61 guest suites, a media zone, a sports museum and new changing areas.
Seven other World Cup stadiums are currently under construction, and the country’s metro network is being upgraded so that journey times between all World Cup stadiums and accommodation locations are below one hour. This will mean fans can watch more than one live match per day for the first time the tournament’s history.
Stadium stats
Architect: Dar Al-Handasah
Capacity: 40,000
Cost: Undisclosed
Completed: May 2017
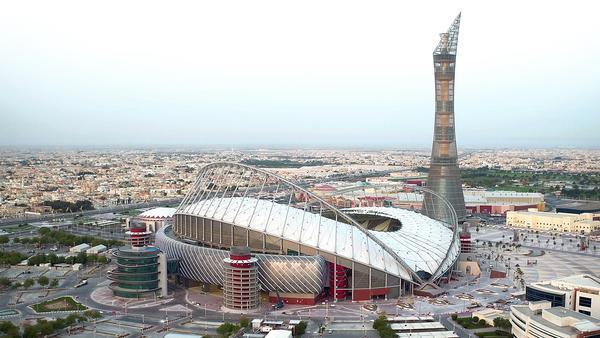
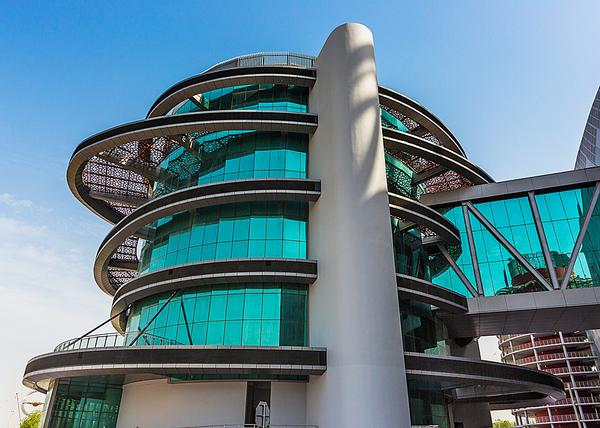
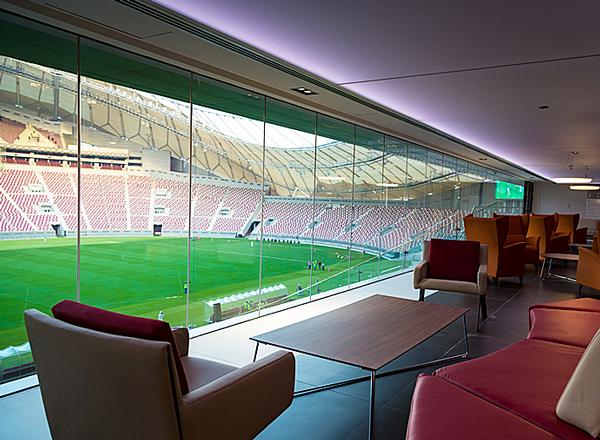
DayLight-filtering roof
Anna Meares Velodrome
Queensland, Australia
A state-of-the-art velodrome, named after one of Australia’s most successful athletes, is open in Chandler, Queensland, and hosted the Gold Coast 2018 Commonwealth Games Track Cycling competition.
A semi-translucent, semi-opaque polytetrafluoroethylene (PTSE) white membrane fabric covers a steel web structure to create a 10,000sqm roof. The membrane allows daylight to filter through onto the competition standard 250-metre timber cycling track and can also be projected onto during events.
The sloping shape of the roof is inspired by the sport, and is taller along the straight lengths of the track to accommodate more seating. Seating is also very versatile, with 1,500 maximum-view permanent seats and the ability to hold an extra 2,500 seats. A multi-use sports court fills the centre of the track.
Part of the larger Sleeman Sports Complex, the energy and water-efficient velodrome connects to the rest of the site and nearby BMX circuit with plaza spaces.
Stadium stats
Architect: Cox Architecture
Capacity: 4,000
Cost: US$45m
Completed: November 2016
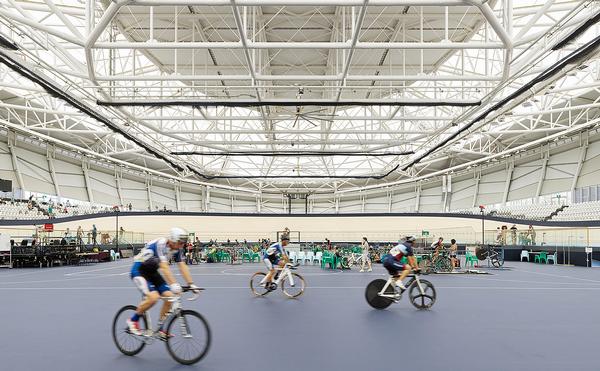
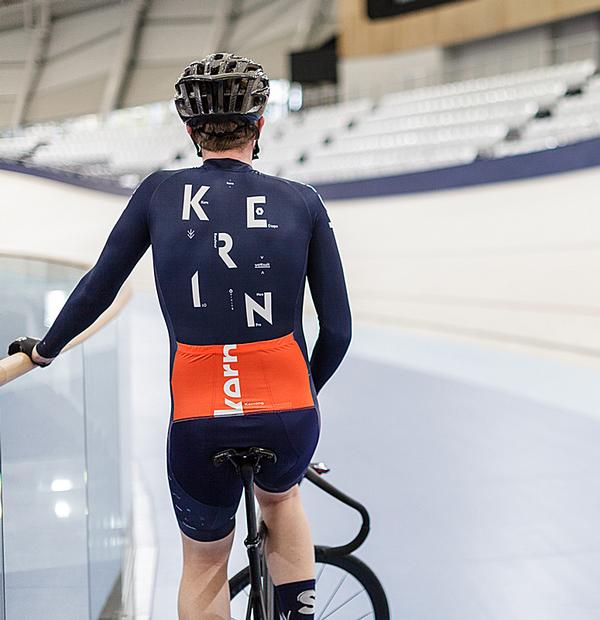
Allowing a glimpse inside
Royal Arena
Copenhagen, Denmark
Denmark’s new national arena is designed to host national and international music, culture and sports events, including the 2018 World Ice Hockey Championships.
It’s formed of an organic podium supporting an elliptical structure with a wave-like semi-transparent facade.
According to the architects, the podium connects to the adjoining neighbourhood – with a variety of small plazas, pockets and gathering areas carved into the perimeter to absorb the movement of spectators and “promote activity and liveliness when the building is not in use.” Restaurants, bars, cafés and a large foyer are open to the public.
The 35,000sqm venue has a capacity between 12,500 and 15,000 depending on the type of activity taking place. During an event, people outside the building can enjoy glimpses of what is happening within through the vertical wooden fins that enclose the glass-aluminium facade.
“We started the design process within a radical rethinking of the arena typology, followed by a challenging process with form and materials to create a catalyst for life, social meetings and activities in the new urban area,” said the architects in a statement. “It’s more than just a beautiful setting for outstanding cultural and sporting events – it is designed to be a good neighbour to its community.”
Stadium stats
Architect: 3XN
Capacity: 15,000
Cost: ¤134m
Completed: February 2016
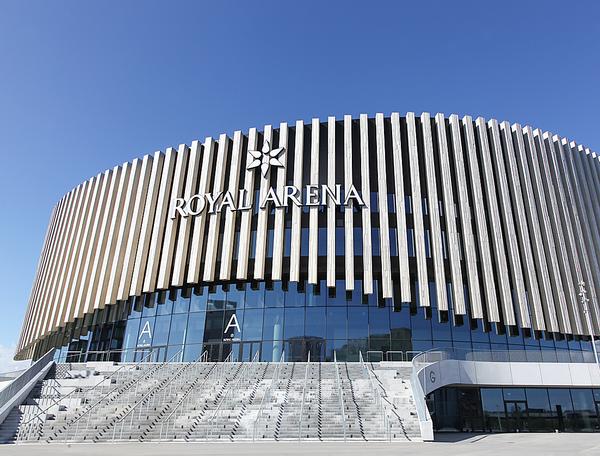
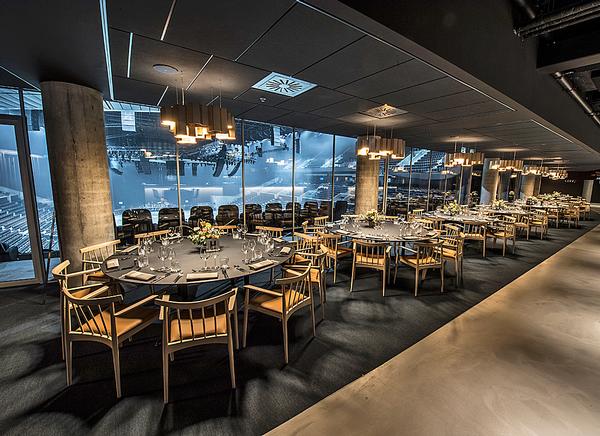
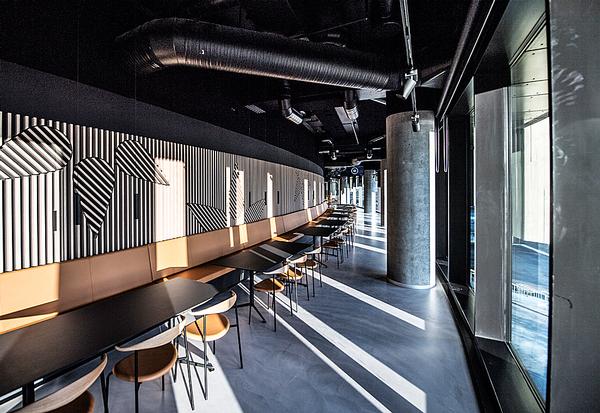
World’s greenest stadium
Mercedes-Benz Stadium
Atlanta, Georgia
The Mercedes-Benz Stadium in Atlanta, Georgia, has become the first sports stadium in the world to achieve platinum certification for Leadership in Energy and Environmental Design (LEED).
With an advanced stormwater management system and 4,000 solar panels – enough to power nine National Football League (NFL) games – the home of the Atlanta Falcons and Major League Soccer (MLS) team Atlanta United scored a record 88 points in its rating by the US Green Building Council.
“We set out to build a venue that would not only exceed expectations but also push the limits of what’s possible in terms of stadium design, fan experience and sustainability,” said Atlanta Falcons and Atlanta United owner Arthur Blank.
“We set a goal of achieving the highest LEED rating because it was the right thing to do for our city and the environment. With this achievement, we have a powerful new platform to showcase to the industry that building sustainably and responsibly is possible for a venue of any type, size and scale.”
The structure features an eight-petal plastic polymer retractable roof and huge interior bowl, the world’s largest 360 degree HD video screen, a fan plaza, and an edible garden created by Atlanta-based urban designers HGOR.
Stadium stats
Architect: HOK
Capacity: 83,000
Cost: US$1.5bn
Completed: August 2017

