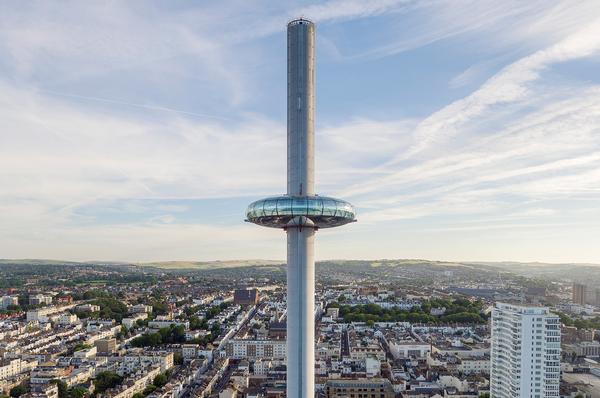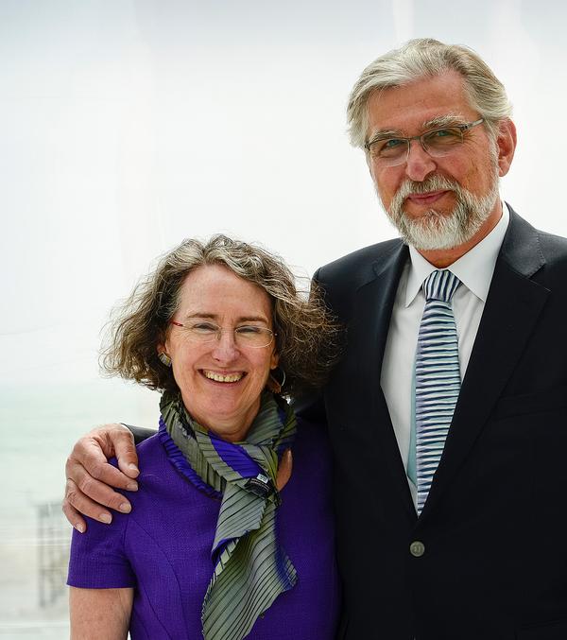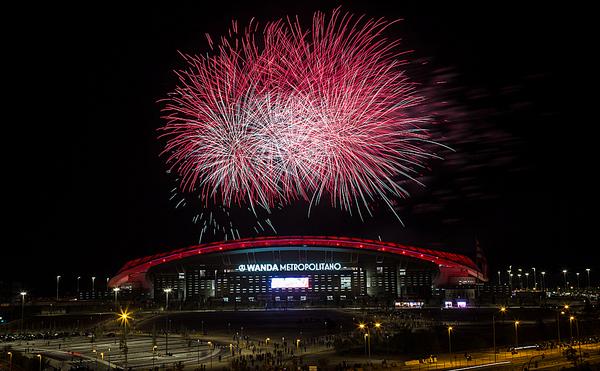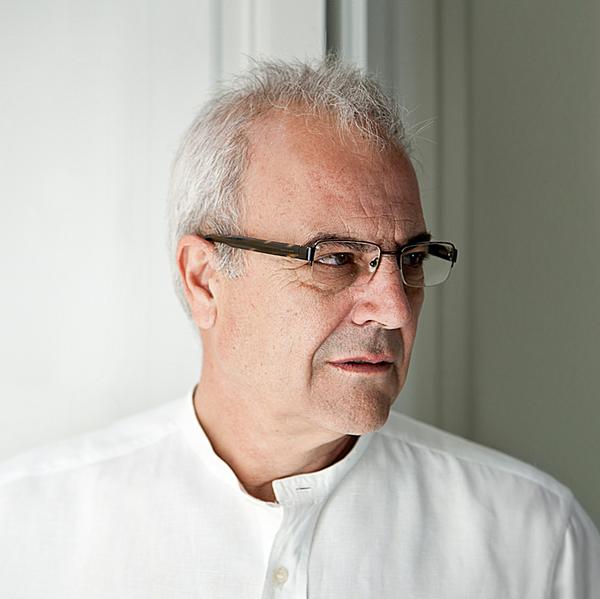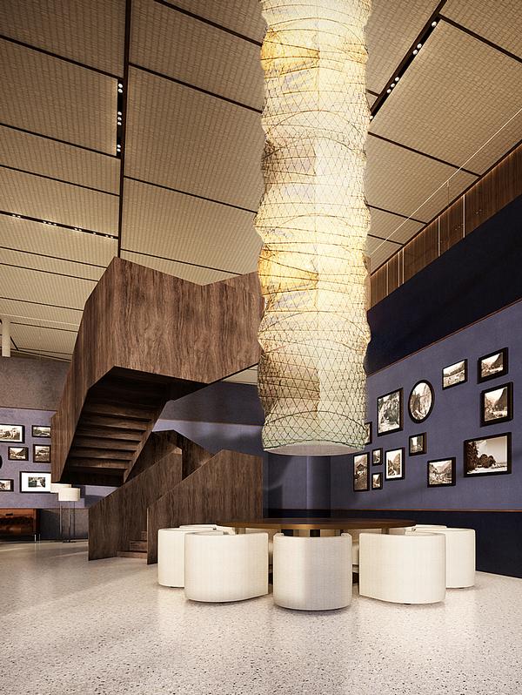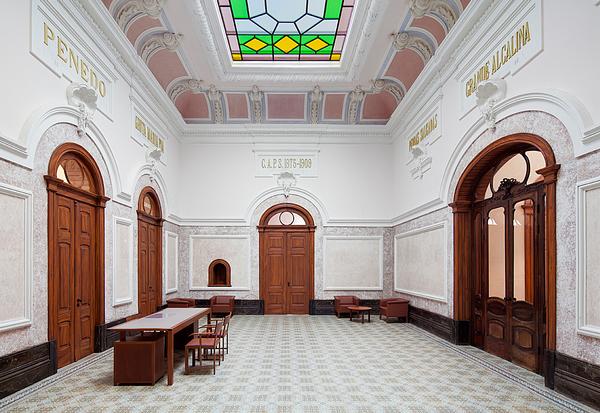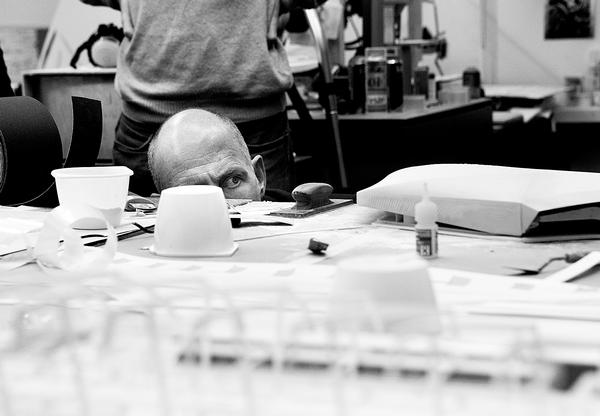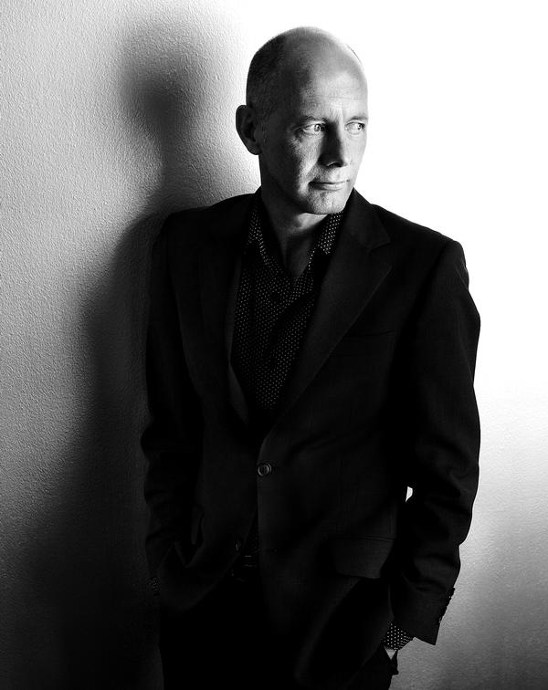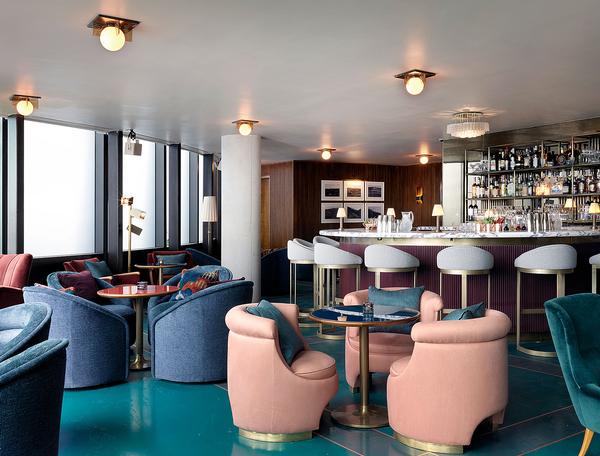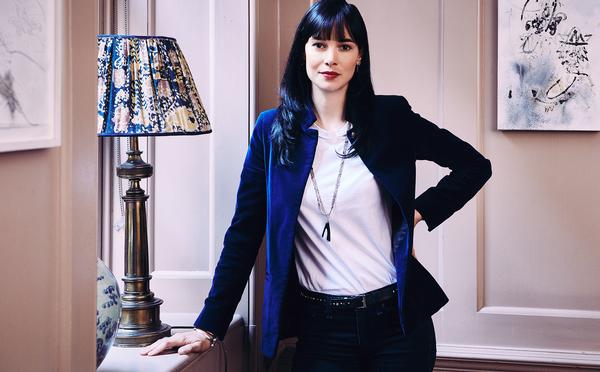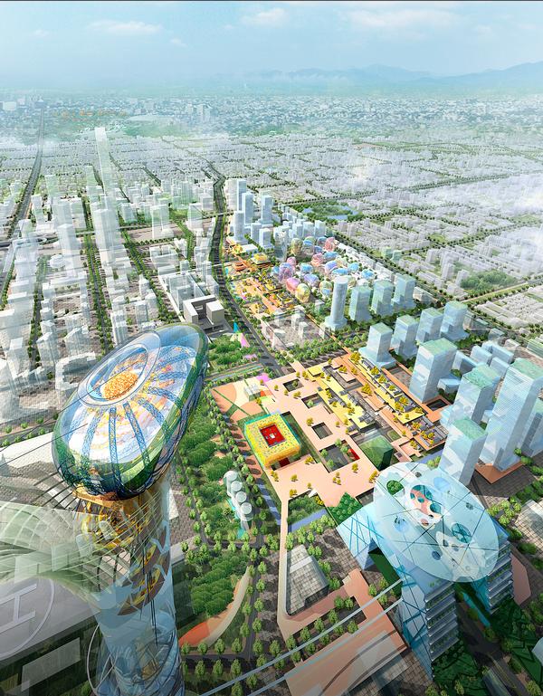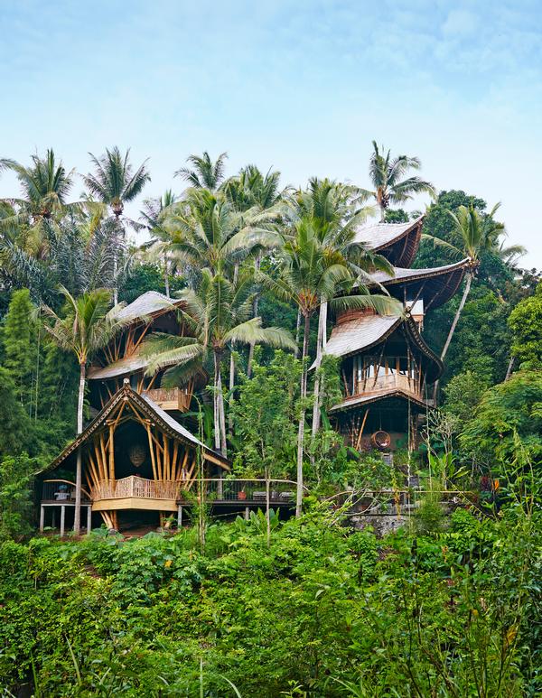Disruption
Rule breakers
These projects are fusing typologies, pushing boundaries in engineering and design and upturning our expectations. They’re built to surprise
Under
Location: Lindesnes, Norway
Architect: Snøhetta
Twenty-six metres long, 2,000 tonnes and 6 metres below sea, it’s the world’s largest underwater restaurant: Under.
Snøhetta’s design for clients Gaute and Stig Ubostad is inspired by the rocky coast. Reinforced concrete walls will be 0.5 metres thick and an 11-metre panoramic acrylic window will offer a view of the seabed.
Although underwater building is not uncommon to Norwegian engineering, Arne Marthinsen, project manager from SubMar, which is handling wave calculations and marine operations for the project, says the construction and the materials need special attention.
“The construction must be able to withstand enormous natural forces from the sea, the waves, the weather and the wind,” he says. “Should a thousand-year wave occur, you will be completely safe within the restaurant.”
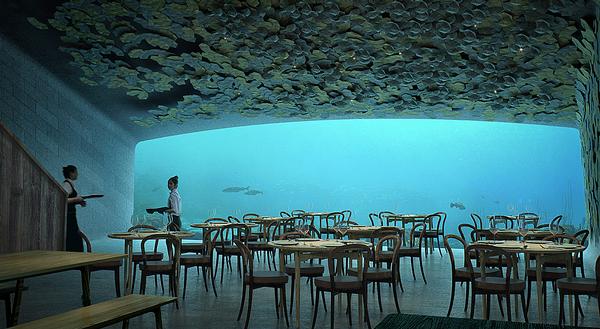
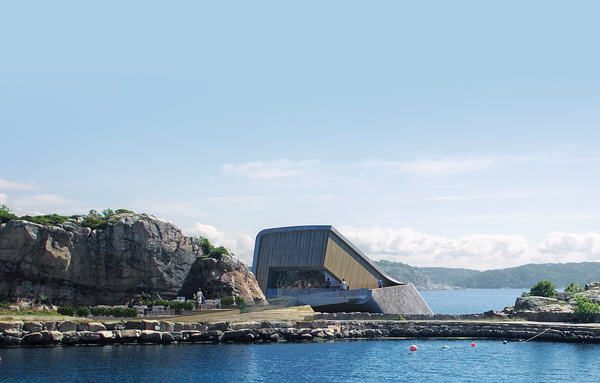
Ras Abu Aboud Stadium
Location: Corniche Beach, Qatar
Architect: FI-A / Schlaich Bergermann / Hilson Moran
A 40,000-capacity stadium for Qatar’s 2022 FIFA World Cup is to be constructed from shipping containers and demounted and rebuilt elsewhere after the tournament.
Organisers say Ras Abu Aboud Stadium “will change the way host nations deliver mega-event facilities and become a blueprint for future mega-event planners to follow.”
Fenwick Iribarren (FI-A), Schlaich Bergermann and Hilson Moran devised a modular structure that can be taken apart, with the shipping containers used to transport the materials becoming part of the stadium. The structure can be rebuilt elsewhere or separated into sections to create smaller facilities. Everything from the roof to the seating can be reused and the venue could even appear at a future World Cup.
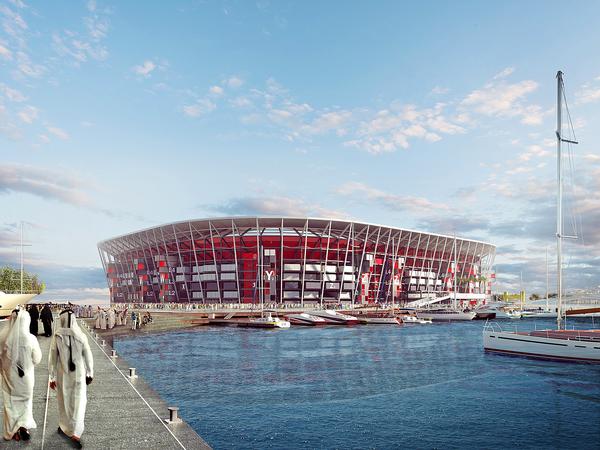
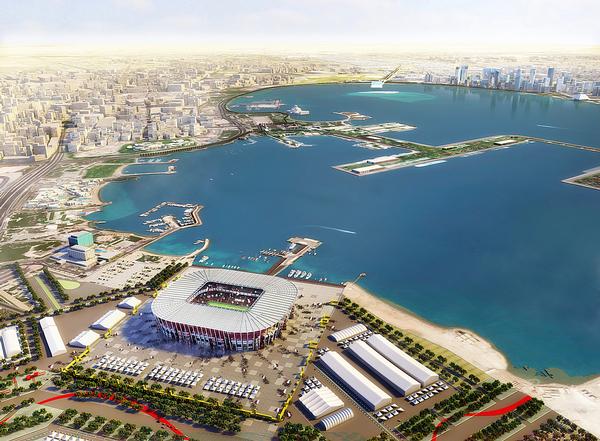
Mars Science City
Location: Dubai, UAE
Architect: BIG
Mars Science City – a series of lab-like sites designed to simulate Mars’ harsh environment – will include a museum displaying “humanity’s greatest space achievements”, with educational areas to engage young people and inspire in them a passion for space, exploration and discovery.
The series of domes, designed by Bjarke Ingels Group (BIG), will include food, energy and water labs, as well as agricultural testing and research into food security. It’s being billed as “the most sophisticated building in the world”.
The vast space simulation development is part of Dubai government’s strategy which seeks to build the first settlement on Mars in the next 100 years.
“There will be a presence of Mars on Earth to begin with, and then eventually there will be a presence of Earth on Mars,” says BIG founder Bjarke Ingels. “It’s incredibly exciting.”
Plans include an experiential element which will involve a team living in the simulated red planet city for a year. The experience will enable the development of a model for sustaining life in hostile planetary environments.
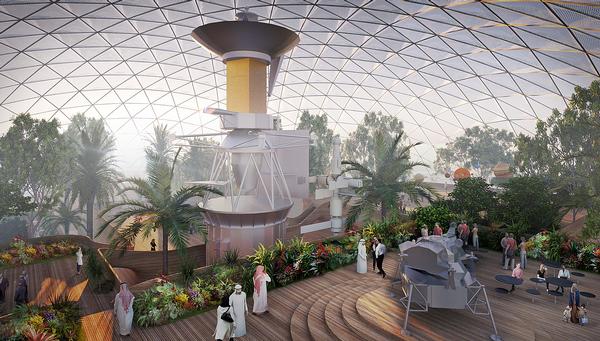
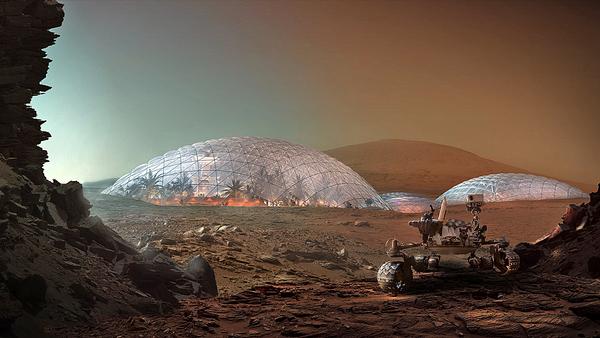
Treetop Experience
Location: Copenhagen, Denmark
Architect: EFFEKT
Danish firm EFFEKT designed a spiralling 45-metre-tall observation tower – “a new and unique destination” for the Camp Adventure park in Gisselfeld Klosters forest, an hour south of Copenhagen.
Called the Treetop Experience, it will consist of a 600-metre two-tier elevated walkway that leads visitors around the woodlands, linking to aerial zip lines and the dramatically rising tower – conceived “as a seamless continuous ramp that makes the forest accessible to all regardless of their physical condition”.
“We are shunning the typical cylindrical shape in favour of a curved profile with a slender waist and enlarged base and crown,” EFFEKT says in a statement.
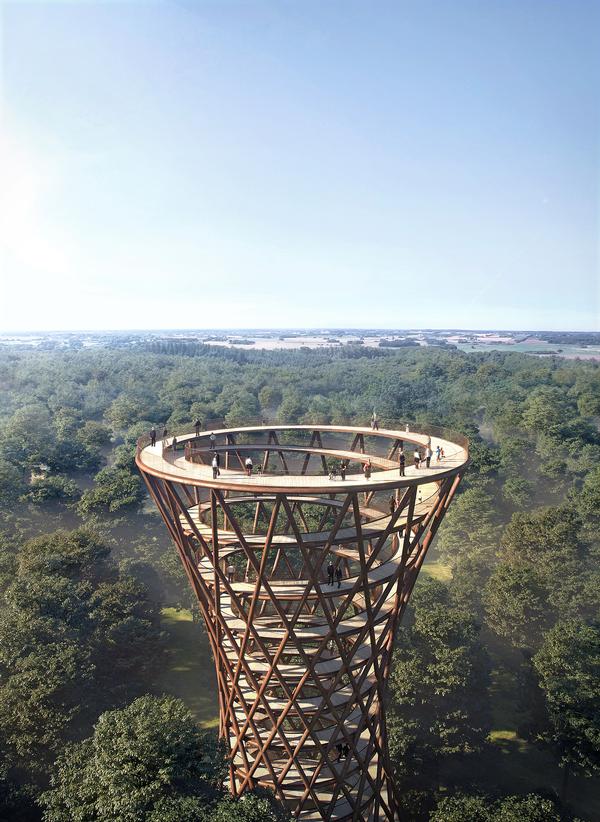
MSG Sphere
Location: London
Architect: Populous
The Madison Square Garden Company (MSG) plans to bring a vast, spherical music and entertainment venue to London that will “change the nature of live events”.
The company has completed the purchase of 2 hectares of land in Stratford, London, next to Westfield Stratford City shopping centre.
International architects Populous are behind the striking design of the MSG Sphere – described by MSG as “the future of live entertainment” – a version of which has already been announced for a site in Las Vegas, Nevada.
According to the company, each of its Spheres will be equipped “with game-changing technologies that push the limits of connectivity, acoustics, video and content distribution to create powerful, immersive, multi-sensory environments that will transport audiences.”
It will boast a programmable exterior, an interior bowl with the world’s largest and highest resolution media display, a dynamically adaptive acoustics system and state-of-the art connectivity.
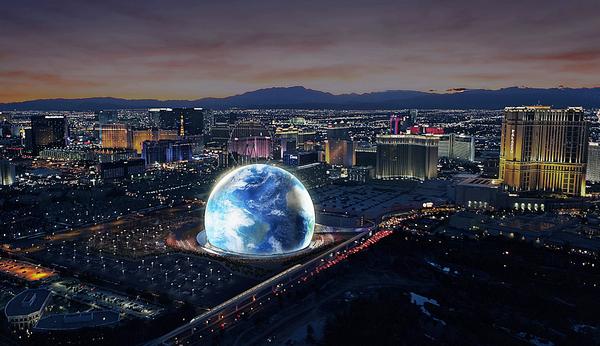
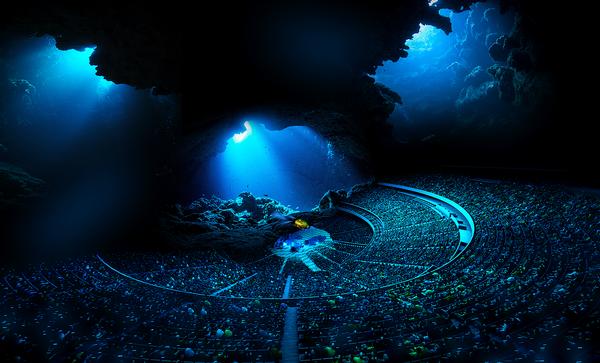
Get Pumped
Location: US, nationwide
Architect: Gensler
Could gas stations be transformed into the health clubs of the future? Gensler thinks so. The global architecture firm teamed up with sports giant Reebok on a concept to transform gas stations across the US into fitness hubs.
The proposal, called Get Pumped, is a long-term vision for adaptive reuse inspired by the rising demand for electric automobiles, which will lessen the demand for gas stations.
Gensler saw these redundant facilities becoming spaces “where people can prioritise their mental and physical wellness”.
Alfred Byun, senior associate at Gensler, says: “We envision our cities of the future to have a network of fitness oases between home and work where you could stop and recharge more than just your car.”
Reebok fitness head Austin Malleolo says: “Consumers may not need gas stations anymore, but instead of wasting them, we’re recycling them, and maximising the space so that they become places of community.”
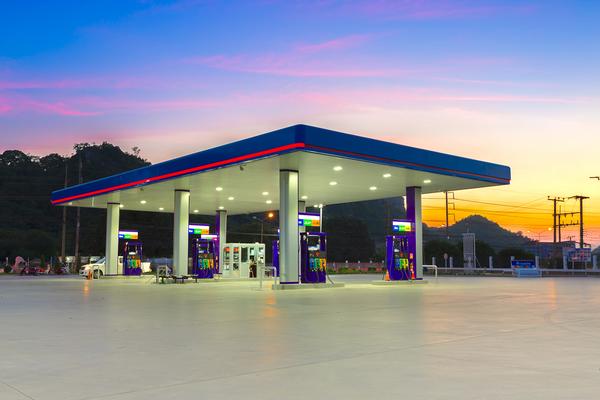
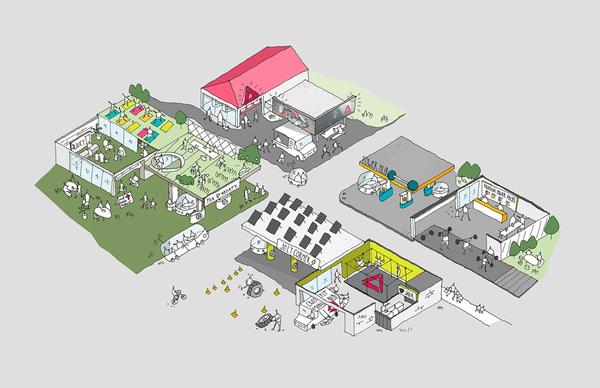
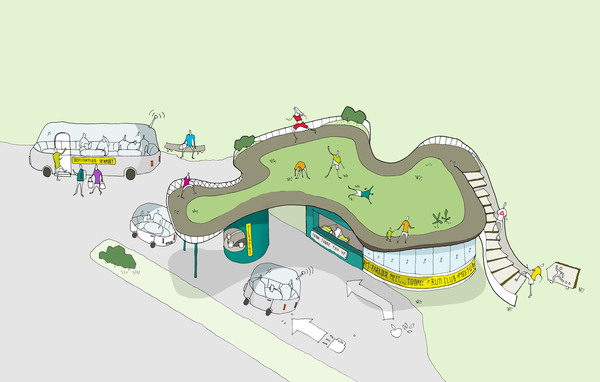
The Shed
Location: New York, New York
Architect: DS+R / Rockwell Group
Diller Scofidio + Renfro (DS+R) and Rockwell Group have designed The Shed – a vast New York arts venue on wheels.
The expandable cultural venue in the Hudson Yards is set to open in early 2019.
The structure comprises two principal components: a six-level fixed building, and a telescoping outer shell, which sits on a set of rails allowing it to be expanded and contracted.
The “radically flexible” building can accommodate a variety of performance types in various configurations and can host multiple events simultaneously.
The outer shell can be expanded and deployed over an adjoining plaza to provide a 37-metre-high hall with controllable light, sound and temperature. When the shell is contracted, the plaza becomes a large open public space.
Daniel L Doctoroff, president and chair of the board of directors of the facility, added: “The Shed is uniquely of and for the 21st century, a new cultural institution that can respond to artistic and technological advancements of our time.”
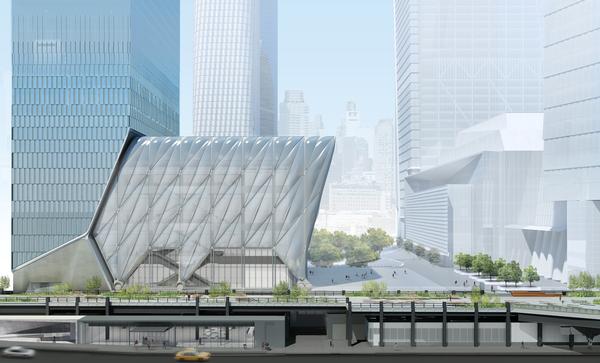
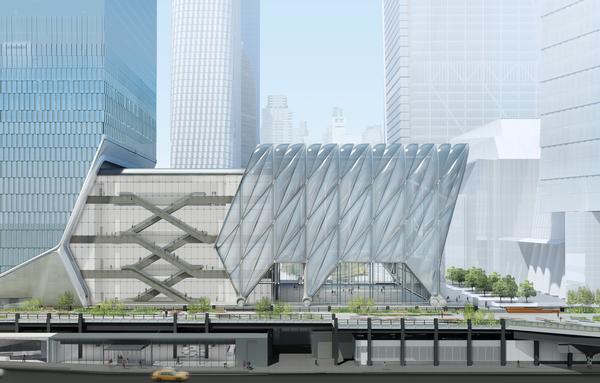
Resilience Training and Wilderness Camp
Location: Fort Collins, Colorado
Architect: MAAD
Wellness design firm AW Lake has opened a resilience training and wilderness camp alongside her new headquarters on a mountaintop inside Colorado national forest. About 2,000 metres above sea level, the16-hectare site is where founder Adria Lake offers resilience training to help increase participants’ health and wellbeing.
MAAD principal architect Marc Gerritsen says the buildings, cabins and campsites had to be resilient themselves, able to withstand extreme conditions including 240kph wind speeds, snow loads, potential wild fires and sun exposure.
The camp features fully equipped camp sites, a makers’ studio, demo kitchen and cooking school, outdoor wood-fire sauna and steam cabins and ice baths. The main building boasts two 8-metre panoramic windows, a sloped roof to protect from wind and snow loads, and raw steel cladding to protect the structure from wildfire.
Gerritsen says: “It’s built to last and thrive in any condition, not by force or concessions, but through an ongoing conversation with nature.”
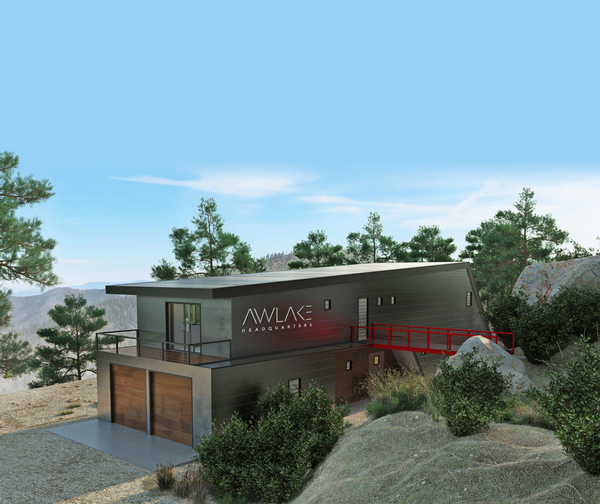
How Portugal’s biggest brewer enlisted the help of one of the country’s best known architects to turn two historic nature parks into thermal spa and nature destinations






