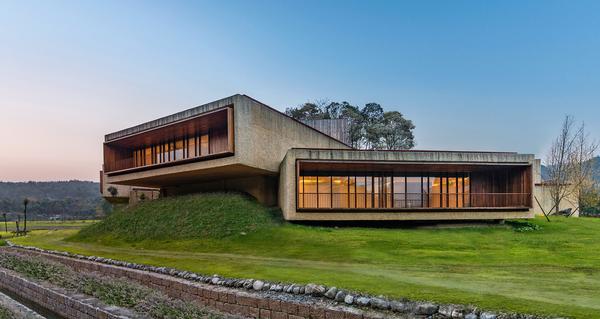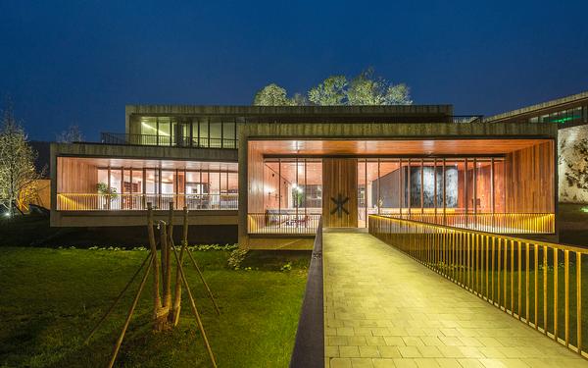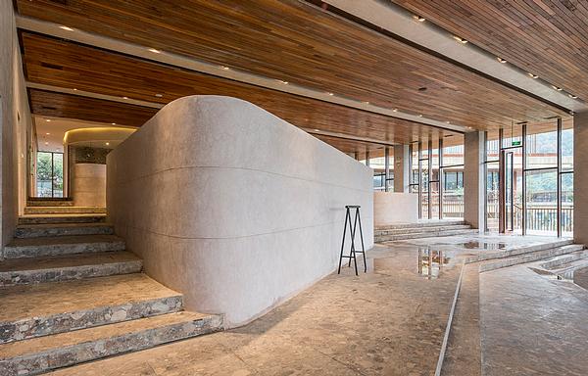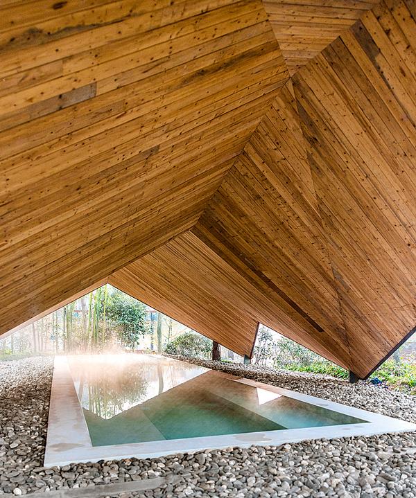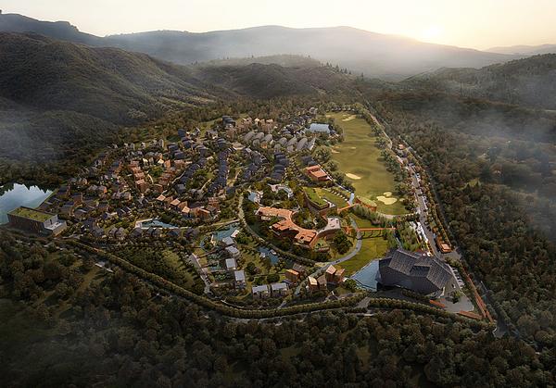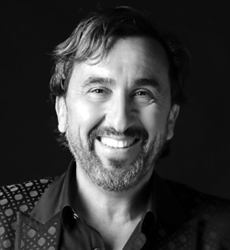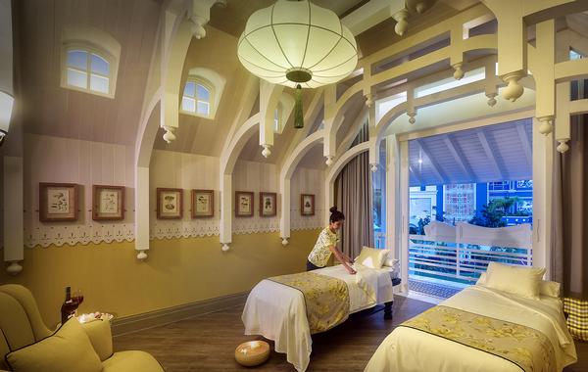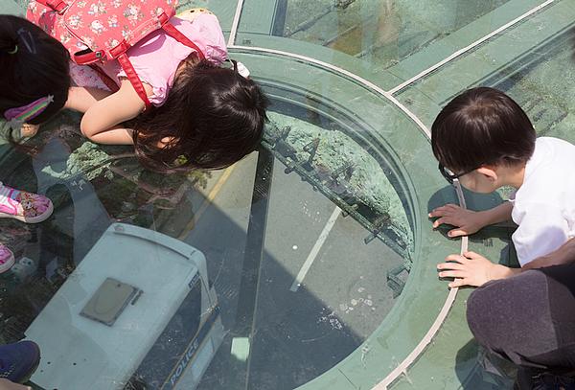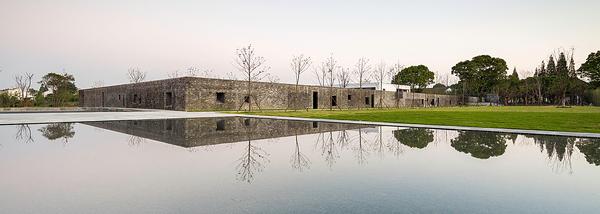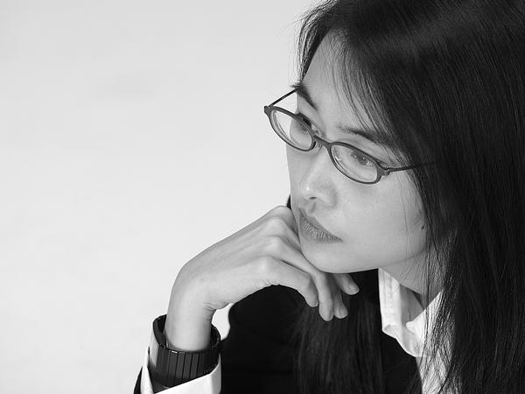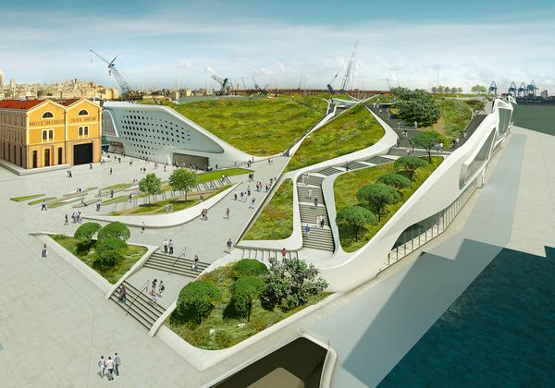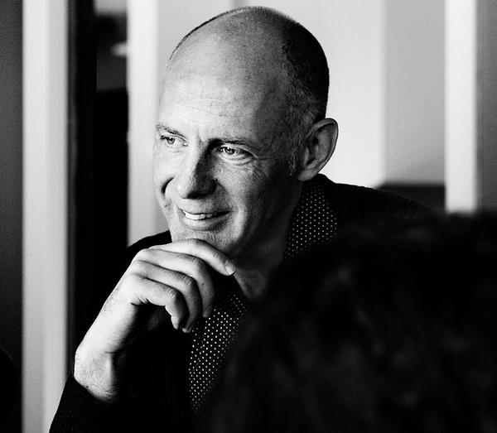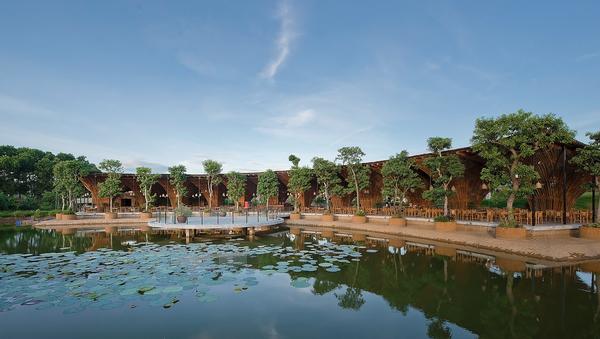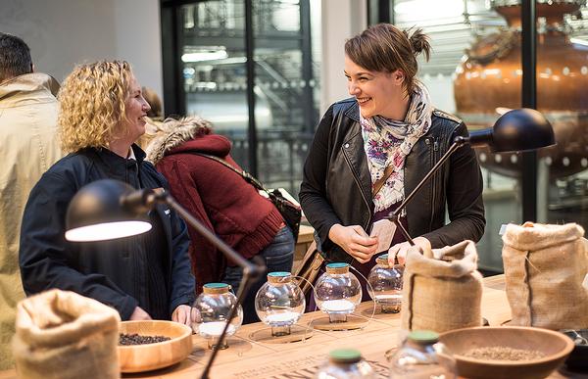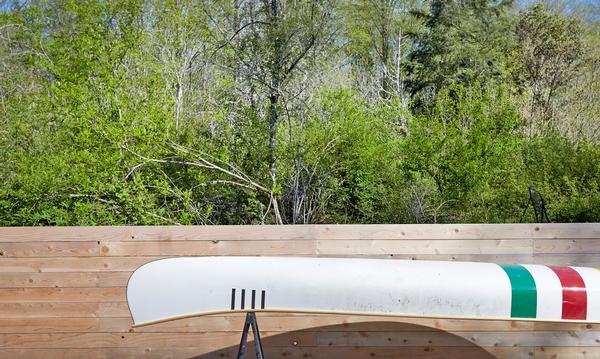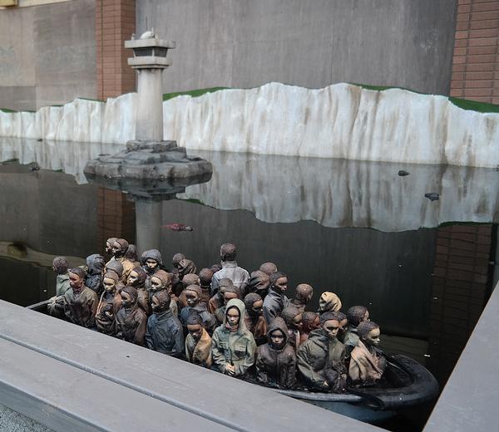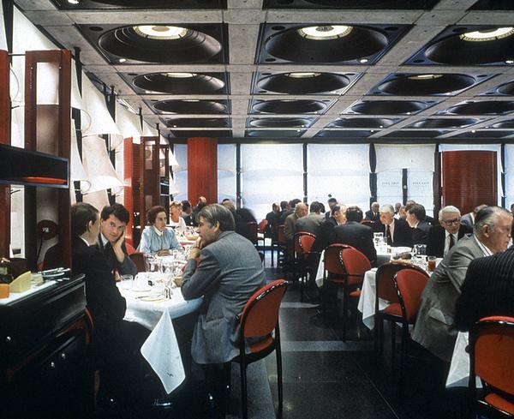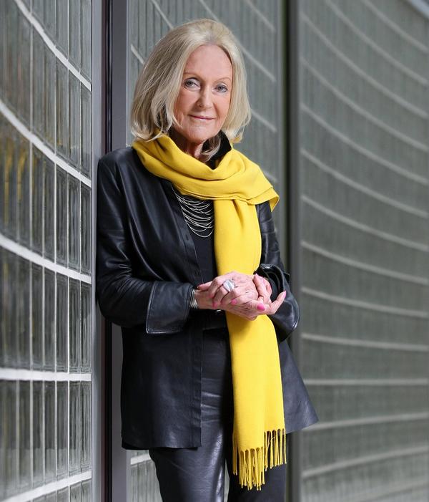Beautiful bathhouses
Bathed in beauty
Fuelled by a surging interest in health and wellness, bathhouses are experiencing a global renaissance. Rhianon Howells takes a look at some watery temples with added wow
Big ideas
Project: The Well
Location: Sofiemyr, Norway
Architects: Halvorsen & Reine, Drammen, Norway
Spa designers: Thermarium, a division of Klafs, Schwäbisch Hall, Germany
Opened earlier this year, The Well is the largest spa and bathhouse in the Nordic region, covering 10,500sq m. Located in the pine forests of Sofiemyr just 11km from Oslo, the project is the personal passion of billionaire entrepreneur Stein Erik Hagen, whose investment firm, Canica, already owns another Norwegian spa: Farris Bad in Larvik, opened in 2009.
At 2,500sq m Farris Bad is hardly small, but it’s a minnow compared to its newer sister, which is inspired by wellness traditions from all over the world. With 11 pools, 15 saunas and steamrooms and more than 100 showers – not to mention bathing experiences from Japan, the Middle East and Scandinavia – The Well is going for quantity as well as quality.
“We wanted to create something big and spectacular and launch something unique in Norway. Because of my love for spa, it ended up being this experience paradise and wellness centre for adults,” says Hagen.
In addition to a central three-storey spa building, The Well features many other indoor and outdoor facilities, so the challenge for the design team was to create a cohesive concept for an offering of this size and scale, while integrating different ambiences for areas inspired by different wellness traditions.
According to Thermarium MD Jürgen Klingenschmid, the spa design and manufacturing firm – then under the leadership of previous MD Adrian Egger – was responsible for the layout, interior design and technical planning of the facility, with some areas, such as the pool, done in cooperation with the architects.
The design brief, says Klingenschmid, was “to generate an overall contemporary design but to also integrate a variety of different ambiences for each of the experiences themed around worldwide wellness traditions. Overall, the interiors are spacious and airy and use unobtrusive materials, but the design of special areas are completely different – they immerse guests in a narrative of each new world with stylish, complex materials and lavish colour concepts.
“Reaching across three levels, the huge pool area is surrounded by a complex columns structure, which gives the hall a sacred character. The two-storey loft sauna is also very impressive.”
Other highlights include a cinema sauna, with lighting that changes according to what’s happening on-screen; a jungle sauna, with tropical visuals; and Art Deco baths covered in gold mosaic.
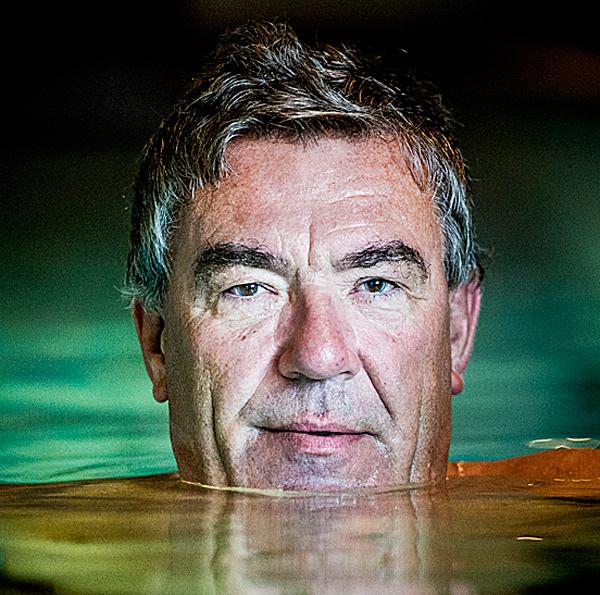
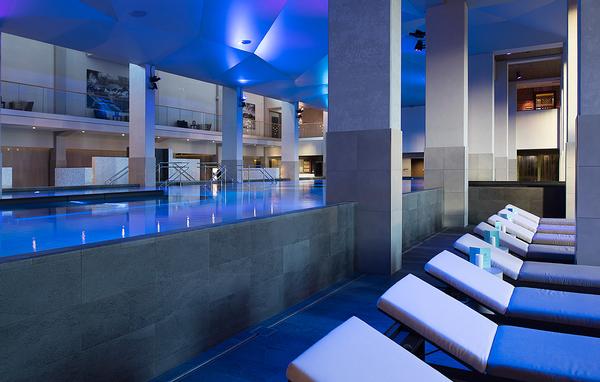
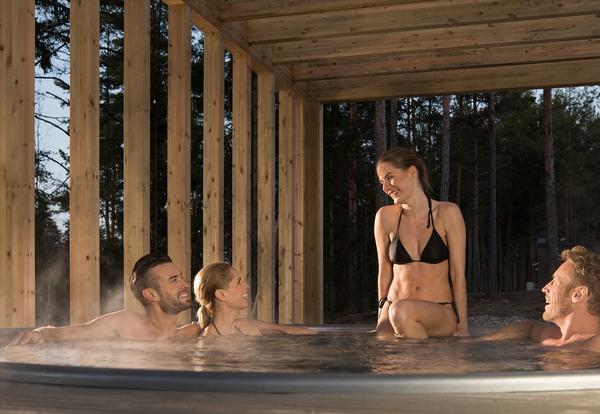
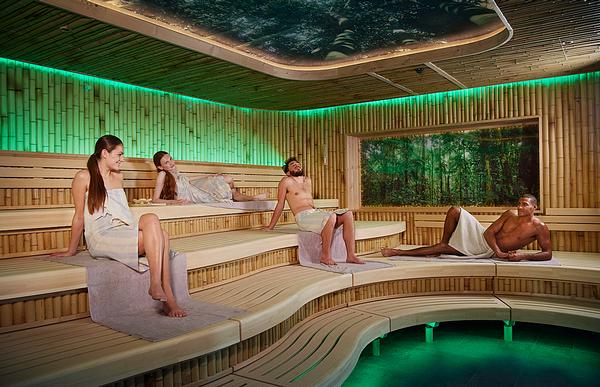
Public meets private
Project: Aqua Sports & Spa
Location: Tokyo, Japan
Architects: COE Architecture International, Los Angeles
A new fitness and spa facility in Tokyo has reinvented the traditional Japanese onsen experience for the 21st century, according to the architect behind it.
Operated by fitness operator Seta Sports Connection, Aqua Sports & Spa is a six-storey, 6,000sq m building in the city’s Setagaya-Ku district. Replacing a 1980s facility, it combines spaces for fitness training, Japanese bathing and socialising.
Facilities include a 50m swimming pool, a gym, spa lounges and traditional onsen (hot spring) baths. There is also a lounge, a bar, a dining room and a café.
Historically, public bathhouses were central to Japanese communities, providing a place for people not only to wash and bathe but also to spend time with friends. COE Architecture’s design is intended to foster a similar sense of wellbeing and community, while also bridging the gap between a utilitarian fitness club and a luxury hotel.
“We know there’s a big expectation of newness and hospitality in Japan,” says studio founder Christopher Coe. “When you’re in Tokyo in particular, the buildings that are most attractive to people are wonderful hotels and shopping centres, because of the out-of-home experiences they offer. We wanted to create that feeling.”
Sports and social spaces are divided into white and dark grey concrete volumes, which vary in scale according to their function. The design also includes many windows, which along with semi-transparent materials for the building’s exterior, work to create a public presence within the dense urban site.
“An important component of our design was to bring bathing into the open, so we raised the pool in the air to make it visible through the building from street level,” says Coe. “Japan has a very big bathing culture which is almost religious. Bathing is usually such a private thing, it’s not about putting yourself on display. We wanted to invert that idea. It was a fantastic opportunity to blur the lines between the public and the private, and bathing and sport, to create something completely different.”
The onsen baths, however, remain a private, even sacred, space. Fed by a volcanic hot spring, the identical male and female facilities are located underground, while a deep well cut into the hillside allows light and air to flow in. The baths themselves are clad in dark granite, both disguising the effects of staining from the mineral-rich water and adding drama, while a Zen rock garden at the base of each light well provides a serene backdrop.
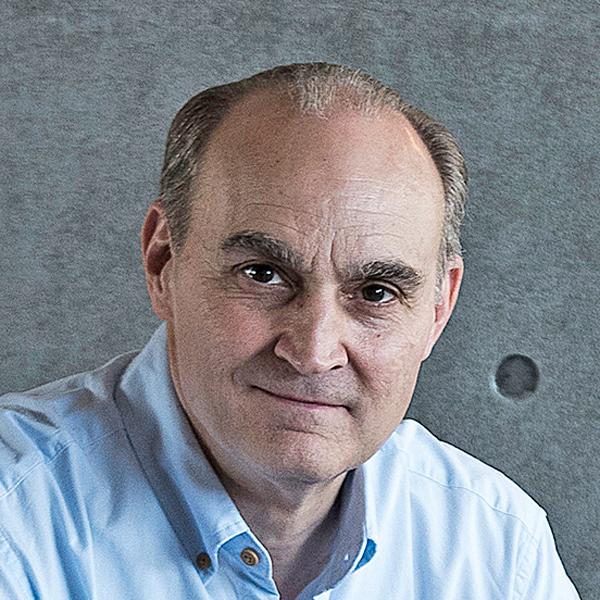
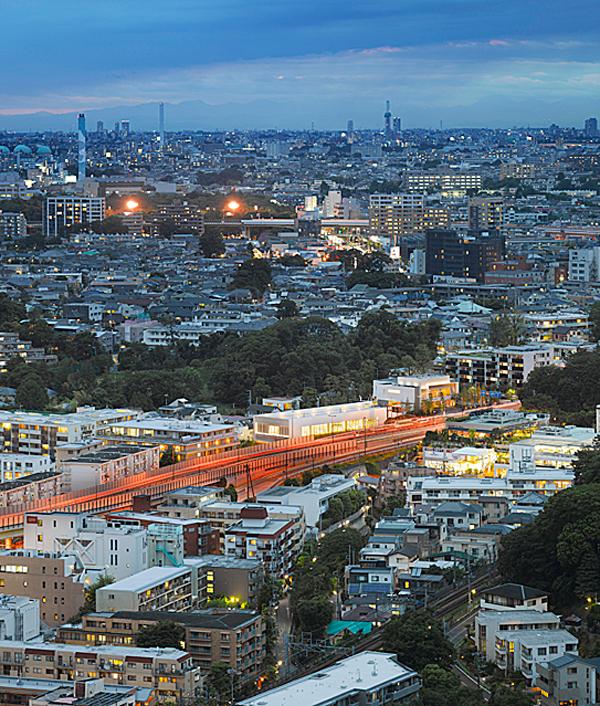
Natural harmony
Project: Lanserhof Lans expansion
Location: Lans, near Innsbruck, Austria
Architects: Ingenhoven Architects, Düsseldorf
The world-famous destination spa Lanserhof Lans near Innsbruck, in Austria’s beautiful Tirol region, is currently undergoing a major renovation that will include the addition of a new spa and bathhouse building.
The new structure, which is set to open early in 2017, will be situated on a plateau surrounded by forests and meadows. Featuring a wooden façade and grass roof, it will offer views stretching from the Nordkette mountain range to the adjacent southern mountains.
The building has been designed by German architect Christoph Ingenhoven – himself a regular Lanserhof guest – and the ground floor will house several new sauna experiences, as well as an indoor-outdoor seawater pool. “The new bathhouse is a sensation, with its heated saltwater pool and sauna complex,” says Ingenhoven. “There will also be rooms and suites [for treatments], some of which will have their own roof terrace.”
As with the existing resort, the design will place an emphasis on transparency, harmonious forms and natural materials, “to open up the heart and soul.”
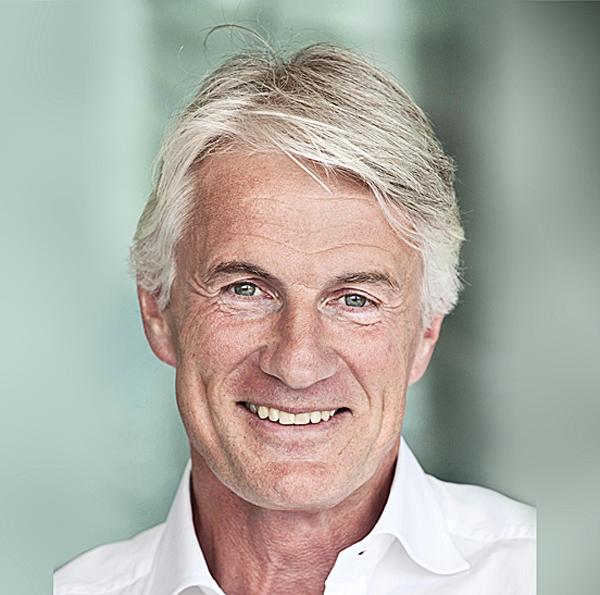
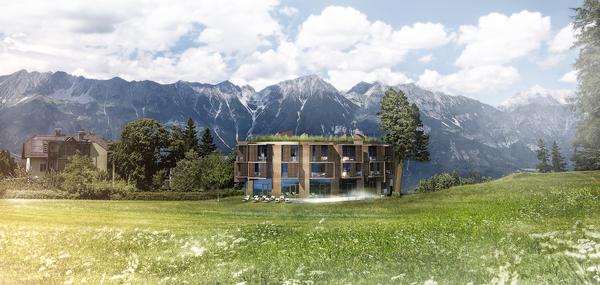
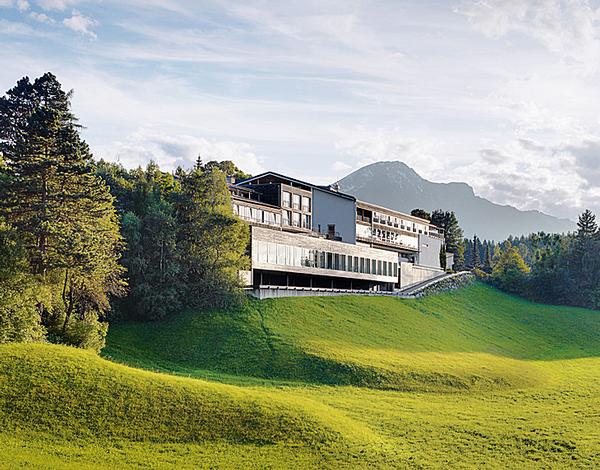
Exhibition
Soak, Steam, Dream
A London exhibition is exploring communal bathing culture through the work of contemporary architects and designers.
The immersive show – called Soak, Steam, Dream and organised as part of the 2016 London Design Festival – uses photography, film and archive objects to showcase international bathhouse projects by designers as varied as Peter Zumthor, Kengo Kuma and H3T architekti.
The exhibition has been designed by London studio Kellenberger-White, who have transformed the Zaha Hadid-designed Roca London Gallery into “an animistic bathing grotto” by drawing on natural and ad hoc materials such as clay, wood and charcoal.
Soak, Steam, Dream will be open from 16 September 2016 to 28 January 2017.
Ahead of the curve
Project: Maruhon Ryokan renovation
Location: Sawatari, Gunma, Japan
Architects: Kubo Tsushima Architects, Tokyo
An elegant contemporary bathhouse designed using state-of-the-art technology is breathing new life into a 17th-century hotel in Japan.
Tokyo-based Kubo Tsushima Architects were commissioned to renovate Maruhon Ryokan, a traditional Japanese inn and bathhouse complex in the hot spring resort of Sawatari, with the aim of attracting more guests and ensuring the long-term sustainability of the business.
The first of several planned stages of renovation at the site, the new bathhouse sits at a node between two accommodation buildings, offering easy access to a large existing bathhouse and open-air bath, as well as previously unexploited views to the west.
From the outside, the building has an ordinary form with a traditional gabled roof. But inside, a striking cedar-wood floor curves upwards to become a wall separating two distinct spaces: an upper-level rest area and a lower-level area housing a submerged, spring-water bath.
Precisely designed using computational fluid dynamics – the use of applied mathematics, physics and computational software to analyse gas or liquid flow – the form of the curved partition generates natural, buoyancy-driven ventilation in the bathing room, so that air entering via an opening at the bottom of the building quickly rises when heated by the spring water and exits via an opening under the roof.
The design also facilitates natural daylight diffusion, as light floods in via both the lower and upper openings and a skylight. At night, the space is lit with LEDs.
Meanwhile, in the open-fronted upper rest area, the curved wall doubles as a comfortable backrest for a cypress-wood bench overlooking the view.
“All the elements of a comfortable environment – light, air and view – are combined by a curved slab,” says architect Hideaki Kubo.
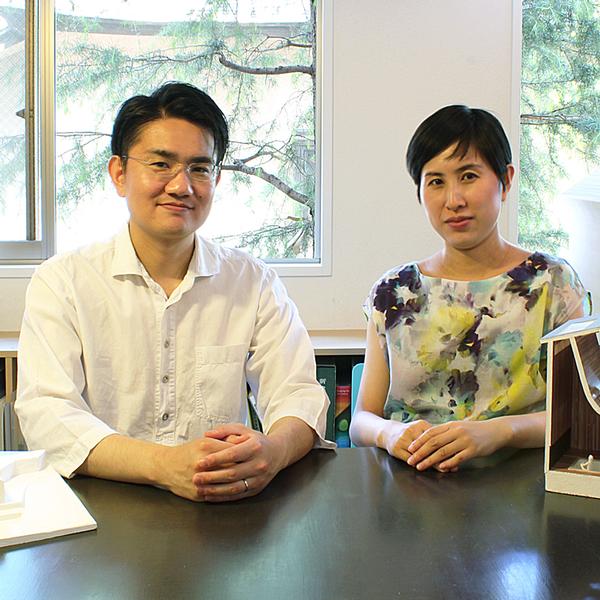
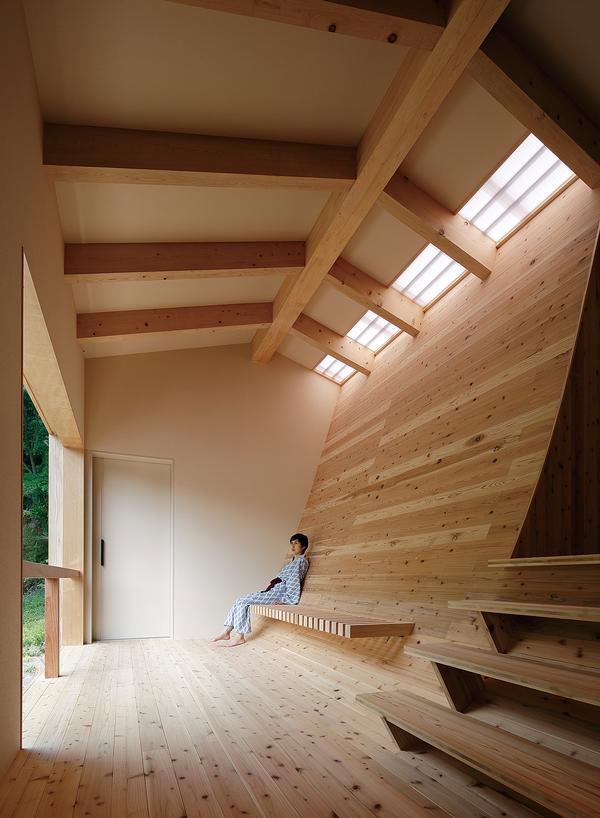
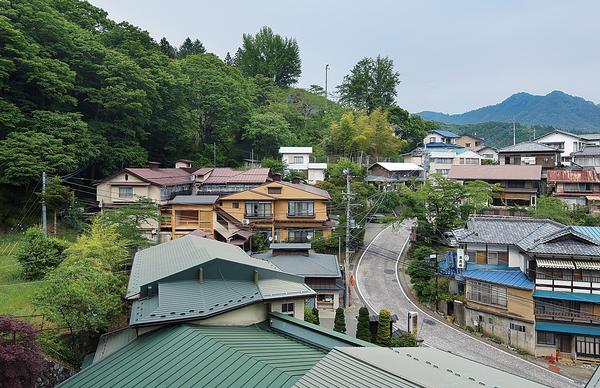
Ancient ambition
Project: Aire Ancient Baths
Location: Vallromanes, Spain
Architects: Alonso and Balaguer, Barcelona
A Spanish company offering a modern take on the ancient bathhouses of the Roman, Greek and Ottoman empires has opened its fifth site in Vallromanes, Spain, and has announced the opening of two more, in Chicago and Paris – all designed by Spanish architects Alonso and Balaguer.
The Aire Group opened the first Aire Ancient Baths 16 years ago, in a restored 16th century palace in Seville. Since then it has opened four more: Barcelona (2008), Almeria (2011), New York City (2012) and Vallromanes (2015). A sixth site in Chicago is set to open this December, and a seventh in Paris in 2017.
The Vallromanes site, like all Aire Ancient Baths sites, is located in a restored historical building – in this case, a 15th century ‘mas’, or farmhouse, at Mas Salagros Ecoresort, 20 minutes from Barcelona. Also in common with its sister sites, Aire de Vallromanes features a wide range of pool experiences designed to encourage wellbeing and relaxation.
According to the architects, led by studio co-founder Luis Alonso, the design intent was “to maintain the character of the existing house: its essence, rural, agricultural and medieval,” and to transport the user on a journey to the past “through its walls, ceilings, windows, cracks, crevices, masonry, beams and arches.”
To accentuate this sense of stepping back in time, the main entrance and changing rooms of the baths are housed in a new building to the east of the mas, which has a permeable, lattice-work skin from a traditional liquor factory on the site.
A glass bridge connects this structure to the farmhouse itself, where treatment rooms can be found on the entrance floor and wet areas on the floor below. From here, a gap in an outer glass façade offers access to an open-air pool, while inside the house the large stone walls that support the building dictate the lines of the hallways and different thermal areas. An old barn adjacent to the modern building houses underground vinotherapy chambers.
“The biggest challenge was to create a mystical atmosphere where relaxation is the main objective,” says the studio. “All Aire Ancient Baths constructions follow this magical, mystical premise to achieve a calming effect using natural light and underground spaces.”
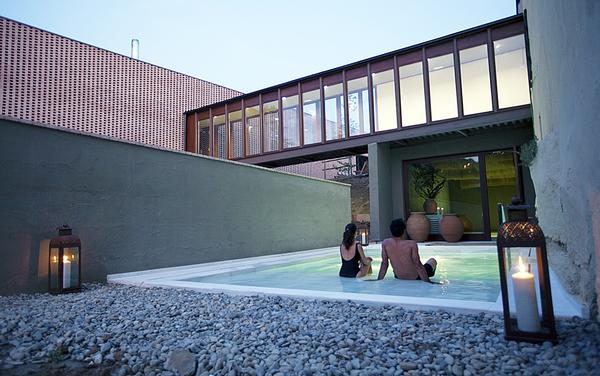
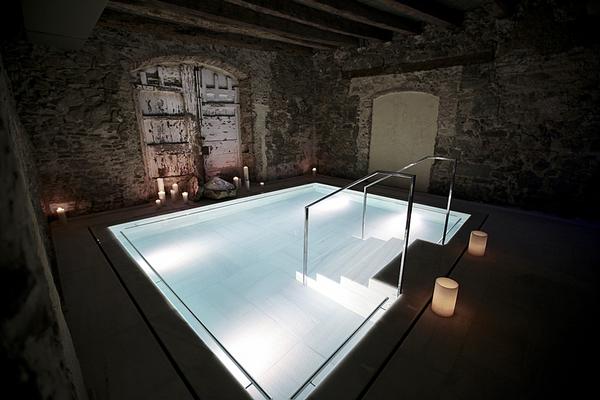
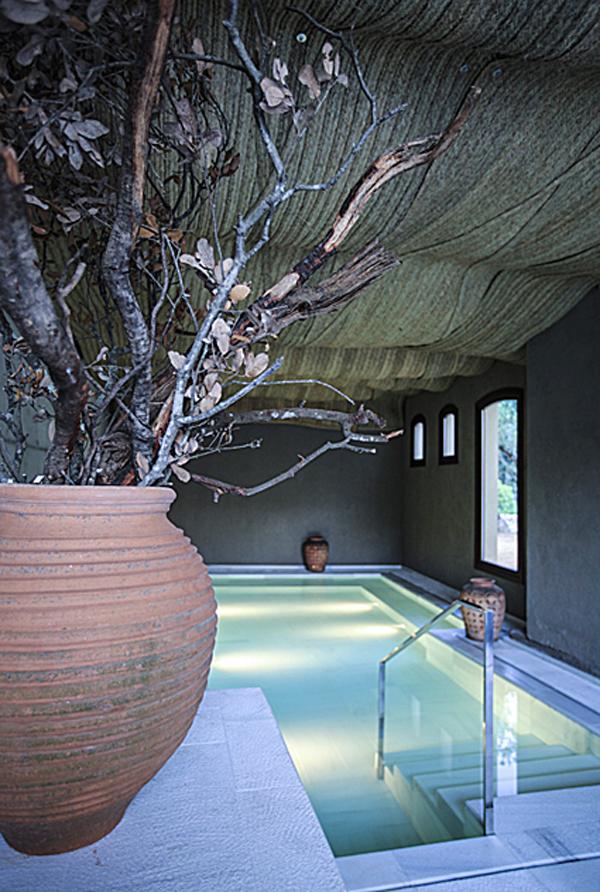
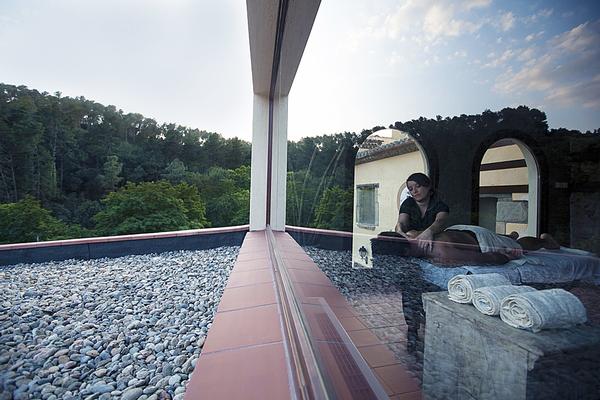
Water world
Project: Fushengyu Hot Spring Resort
Location: Mianyang, Sichuan, China
Architects: AIM Architecture, Shanghai
A landscape dominated by water was the inspiration behind the design of a hot spring resort in China, which has made the shortlist of the 2016 World Architecture Festival’s World Building of the Year awards.
Fushengyu Hot Spring Resort, opened in 2015, sits at the foot of the Luo Fu Shan mountain range, “in a place where water has shaped the land,” say principal architects Wendy Saunders and Vincent de Graaf. “Rivers have carved out the valley and water naturally springs from the earth.”
In line with this, the heart of the resort is a spa building/bathhouse wrapped around a hill. At its centre is a thermal pool encircled by a glass walkway, while separate wings with large windows offer views over the valley. “The building’s shape and therefore the experience of the spa are informed by this hill,” say the architects. “As you progress through the stages of bathing, you are offered differing views of the changing landscape.”
Inside one wing, a variety of pools – some screened by curved stone walls – sit at different levels across a stepped floor. Further pools are dotted around the resort outside. “We have sought to push the theme of water, to express its various forms. It is steam, ice, fish, herbs, salt, different concentration of minerals. Some pools are still, others whirl, bubble, massage and so on. We have sought to make these conditions real, pure and positioned carefully in the landscape to make this a completely escapist place.”
Throughout the resort, materials were chosen for their natural qualities, with many walls made from clay mixed with pebbles or stained timber. River stone was used in everything from seats in pools to benchtops in villas. “This locally sourced stone is a conglomerate of pebbles that have been shaped by water over time,” explain the architects. “Cutting it reveals pebbles of various shapes and sizes and a wealth of natural colours.”
