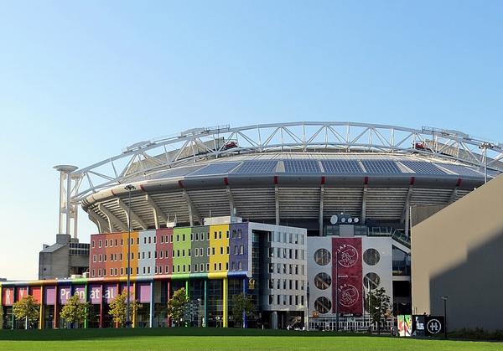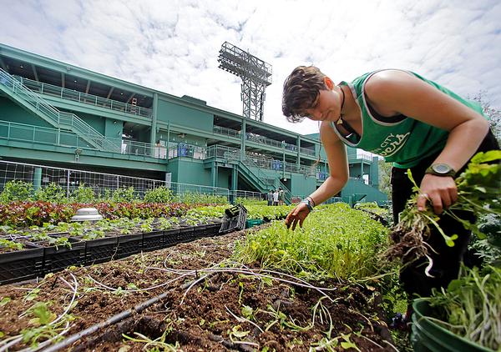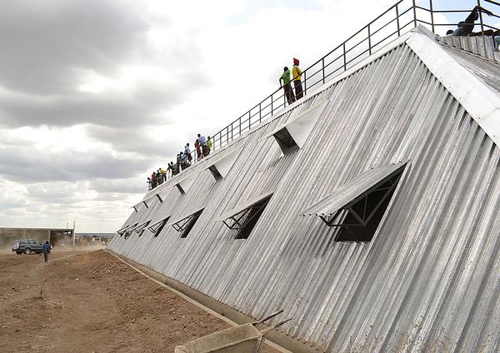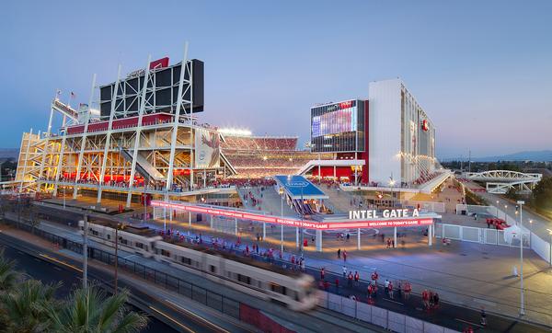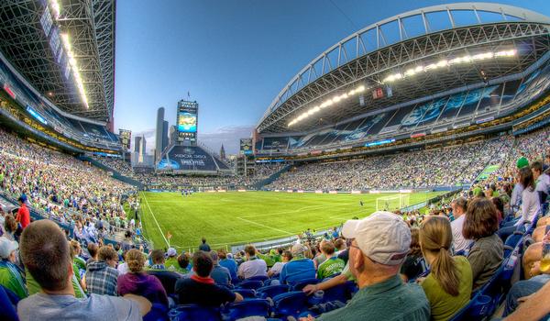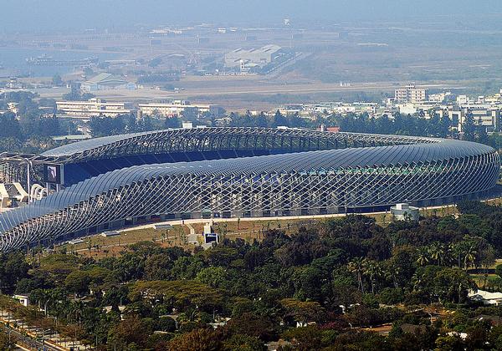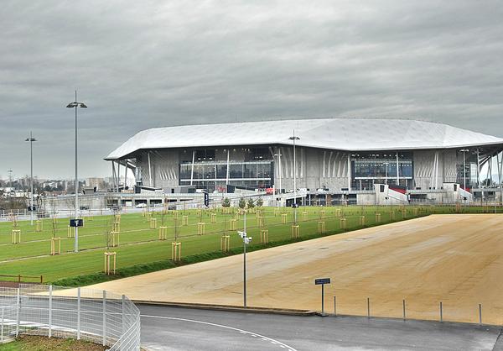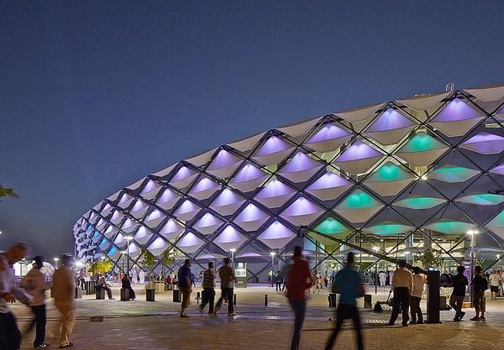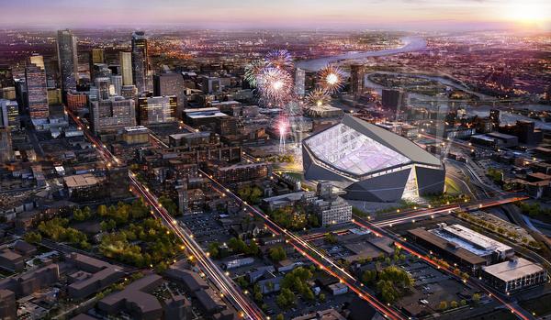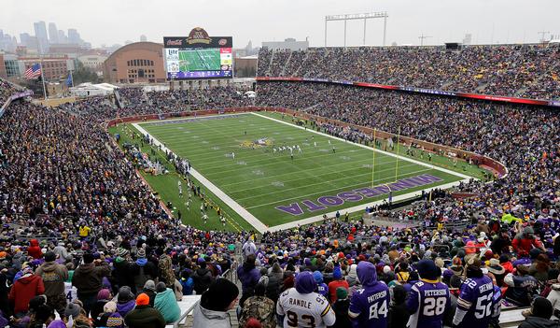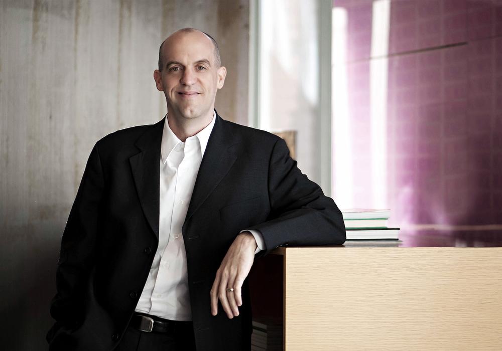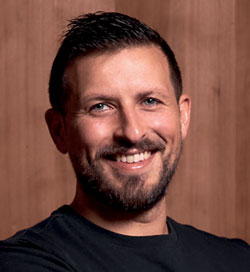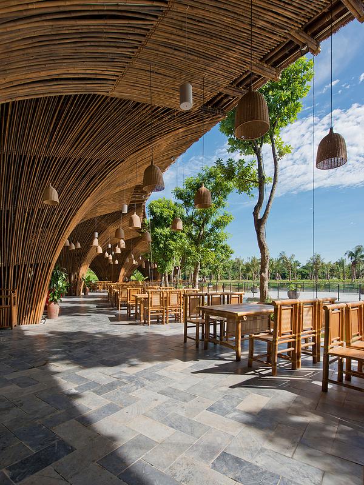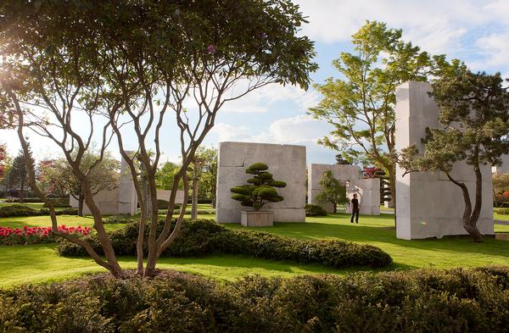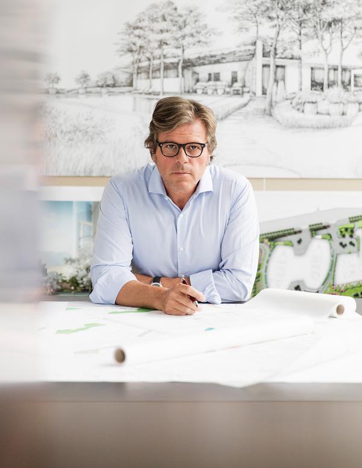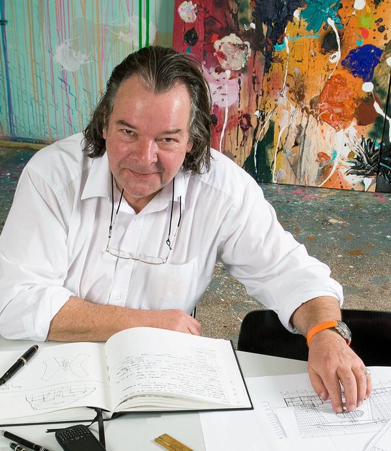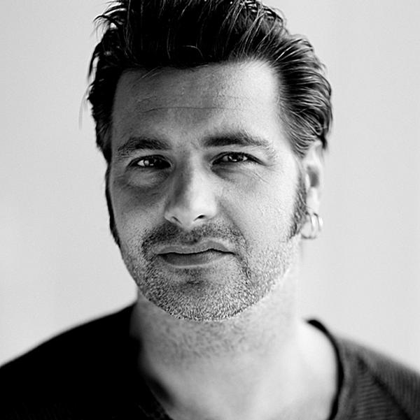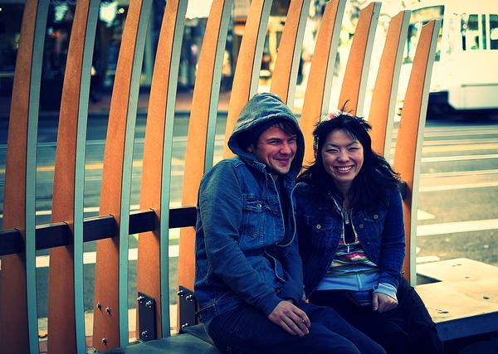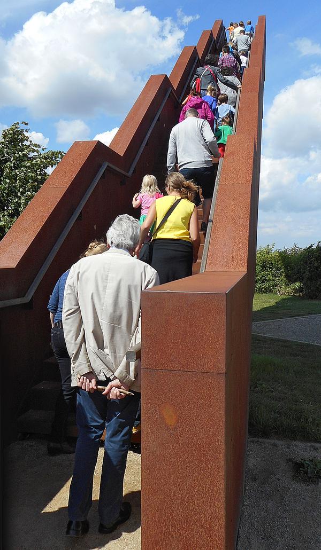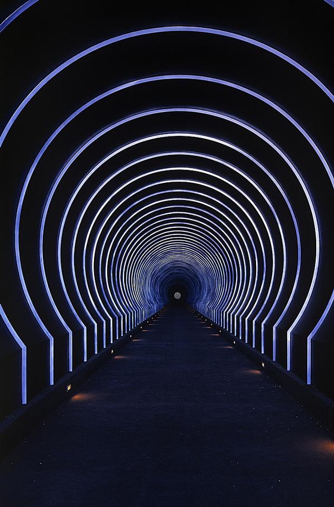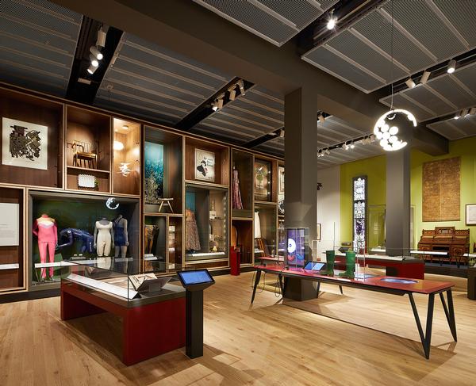Sports
Good sports
Chris DeVolder, sustainable design leader at architects HOK, explores how designing sustainable sports venues improves communities – and the bottom line
Hundreds of years ago, a sports facility served as a city’s hub. It occupied the main public square or area where citizens assembled to support civic activities and housed functions including hospitality, food and retail.
Then, in the mid-20th century, many new sports venues were built outside cities’ central business districts. These facilities were often surrounded by parking space and focused on a single use, resulting in disconnection from the city’s day-to-day life and infrastructure.
Today, many new sports facilities are returning to city centres as part of sports-oriented, mixed-use developments. There’s a focus on engaging residents, daytime workers and visitors every day of the week – not just on game or match days.
Developers of arenas in cities including Edmonton and Detroit in the US are following the successful model of the Kansas City Power & Light District and the Nationwide Arena District in Columbus, which integrate sports, entertainment, retail, office and residential. These projects promote related development and maximise return on investment while creating vibrant, sustainable urban communities.
As well as economic sustainability, design strategies related to the site and landscape, and things such as transportation, materials and resources, energy and the indoor environment, can help operators minimise impact on the environment while improving the bottom line. Here are a few inspiring examples.
Mercedes-Benz Stadium - Atlanta
The Mercedes-Benz Stadium – due to open in 2017 – will become the new home of the NFL’s Atlanta Falcons and Major League Soccer’s Atlanta United FC.
Already billed as one of the world’s most sustainable sports venues, it is targeting LEED Platinum certification and is designed to save 34 per cent more energy and 45 per cent more water when compared with a baseline design.
Rainwater captured on-site will be used for cooling towers and for irrigating the landscape, including the edible gardens.
The stadium design team is currently working with dozens of manufacturers to advance transparency in ensuring the sustainability of building materials: manufacturers are required to provide information about a product’s energy use, waste generation, chemical makeup and manufacturing processes.
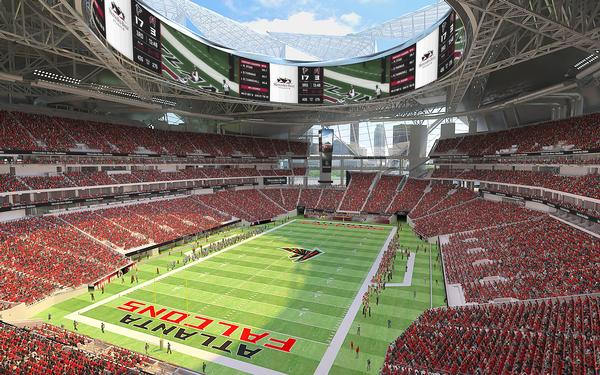
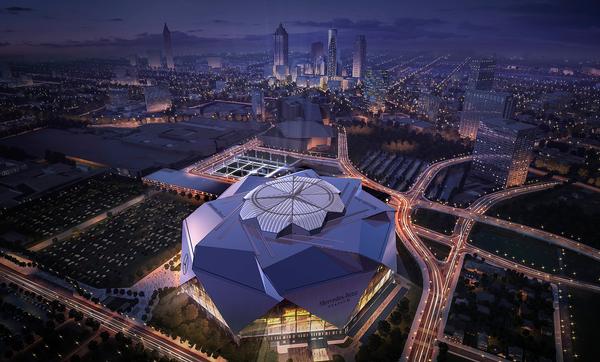
Husky Stadium - Seattle
When it comes to HOK’s work, the renovation and expansion of the University of Washington’s Husky Stadium in Seattle, US, is an example of how client organisations, designers and facility operators can collaborate to create a venue which is both beautiful and sustainable. The new design preserves the history of the 1920 stadium while transforming it into a state-of-the-art, 70,000-seat venue.
Low-flow plumbing fixtures, dual-flush toilets and native landscaping have reduced water use in the building by 40 per cent, while strategies implemented in the design and operations divert 75 per cent of the waste from Husky Stadium.
This is achieved through the strategic placement of recycling and compost receptacles and the ability of the building’s loading dock to accommodate composting and multiple recycling containers. There is also a buffer of trees and shrubs which separates the stadium from the wetlands.
Husky Stadium has received Salmon Safe certification through the Pacific Rivers Council, which recognised its pollution capture, stormwater capture and construction activity pollution reduction strategies. It also won the inaugural Sustainability Award from the National Association of Collegiate Directors of Athletics and USG Corporation.
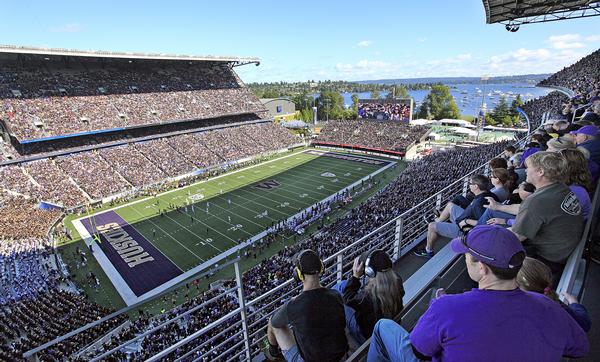
Auburn Recreation and Wellness Centre - Auburn
On a small scale, Auburn University’s Recreation and Wellness Center pushes the boundaries of design from both a sport and a sustainable design perspective.
On track for LEED Gold certification from the US Green Building Council, the centre includes an innovative, figure-8 suspended track, open-air exercise and fitness studio, daylight throughout the facility and exterior courtyards for reflection. It’s satisfying that sustainable design strategies in recreation centres like Auburn’s reflect students’ requests for healthy buildings – and it’s great to see the desire of administrators to meet their demands.
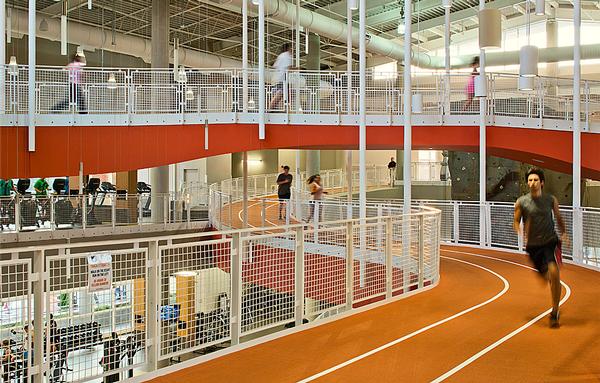
MetLife Stadium - New Jersey
Elsewhere, the 82,500-seat MetLife Stadium is the only US stadium to house two NFL franchises and provides unparalleled flexibility in accommodating the needs and personalities of the New York Giants and Jets teams.
Through a partnership with the design and construction team and the US Environmental Protection Agency, the project has achieved cost savings of approximately US$23.5m over the past five years from green initiatives related to energy efficiency, renewable energy, water conservation, mass transit, waste reduction and recycling.
One of the solutions used is a group of solar panels above the stadium’s catwalk, which generates 350,000kW hours of electricity per year – equivalent to powering 34 average residential homes.
The EPA named MetLife Stadium the NFL’s ‘Greenest Stadium,’ and it has been recognised by the Green Sports Alliance for its role in advancing sustainability in sports venues.
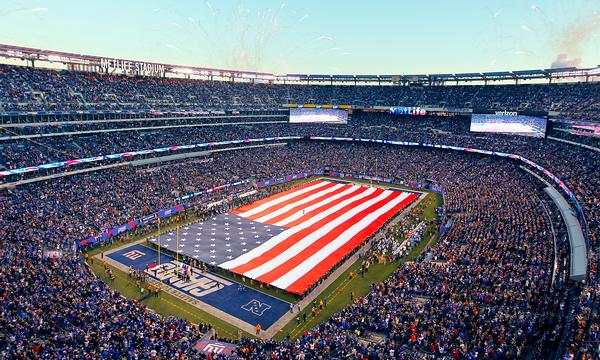

The Green Sports Alliance
Last summer, HOK entered into a partnership with the Green Sports Alliance, an international non-profit organisation which advises professional and collegiate leagues, teams and venue operators about strategies for sustainability.
The Alliance is helping sports organisations understand how investment in sustainability can lead to long-term savings.
With more than 300 members consisting of teams, facilities, leagues and universities from 14 countries, the Green Sports Alliance is already making a difference in developing and sharing best practice in sustainability. In November, the Alliance launched the Corporate Membership Network, which is engaging corporate partners to learn from each other and accelerate the pace of integrating sustainability into their facilities.
The Alliance hosted a dlimate and sports presentation as part of the United Nations Conference of Parties’ (COP21) international climate negotiations, which took place in Paris in November and December.
The panel, which was attended by representatives of European sports organisations, NGOs, government officials and the public, highlighted the opportunities sustainability in sports offers to the wider climate change effort.
The future of
sustainability
HOK’s Chris DeVolder says design strategies for the high-performance sports venues of the future will be based on these ideas
Abundance, not scarcity, is the lens for all design decisions. The venue harvests water, creates energy, turns waste into food, enhances the habitat and adds value for the surrounding community and the owner. Decisions support the common good of the community, not just standalone projects.
Projects feature mixed-use programming that creates an active, engaging venue seven days a week. The space synergies include sports, recreation, entertainment, transportation, food, healthcare, retail, hospitality, conferencing, urban farming, housing and education.
The design creates multiple solutions. A canopy that provides shade for daily activities and game-day parking, for example, has a roof structure with solar panels that generate energy for the building and cars parked beneath.
The canopy also directs rainwater into cisterns for reuse in the building, site and community. The venue is the focal point of an eco-district, where resources are shared among facilities. Excess heat from equipment in an arena, for example, is used to heat water at an adjacent hotel.
The venue serves as an anchor for a co-op approach to the purchase of sustainable goods and services. It may bring together a ballpark, local school district, hospital system and retail centre, for example, to pool the buying power for green products, renewable energy, commercial composting and local food.
Biomimicry influences how the design responds to the local climate, allowing the building to breathe, provide comfort for every human sense and adapt to year-round requirements.
The site’s biodiversity is enhanced through local or adaptive landscaping, edibles and the tree canopy.
The venue generates all its own energy through solar panels, wind turbines or other renewable energy solutions.
Future venues will be net positive when it comes to stormwater, accepting more water than they create, cleaning it naturally and reusing it.
With its mass appeal and ability to unite people worldwide, sport offers a powerful platform for demonstrating and communicating the importance of sustainability.
By establishing new paradigms for environmentally friendly design and acting as a hub for related sustainable development, sports venues can become critical assets for an individual location, a community and a region.
