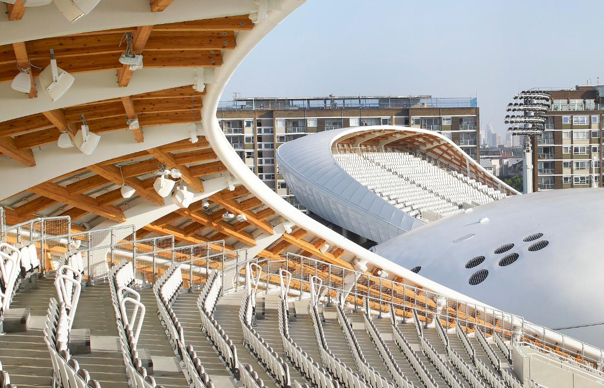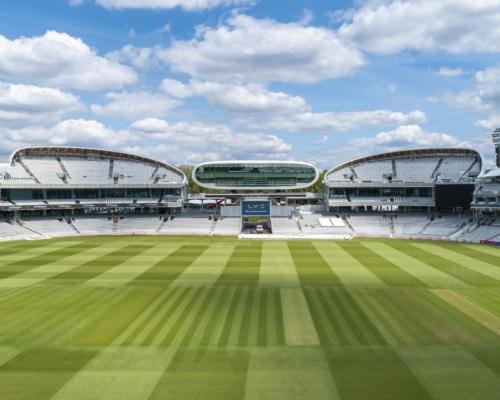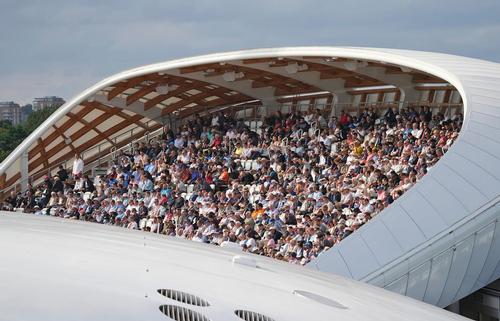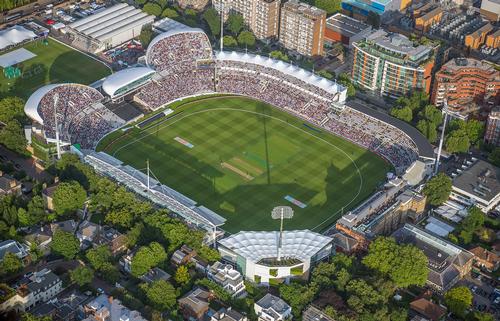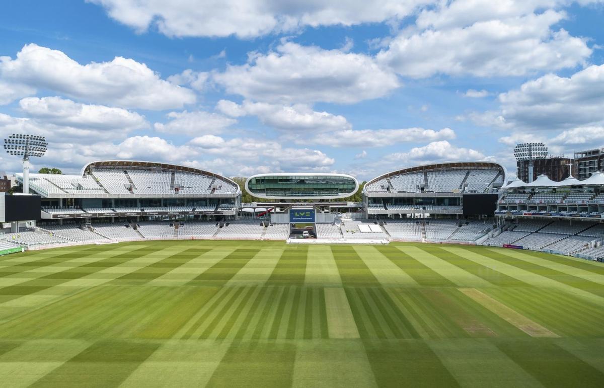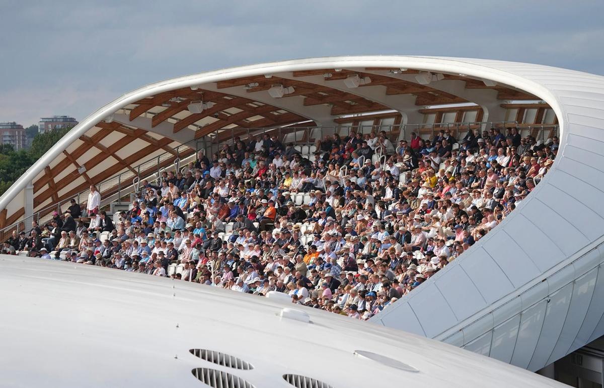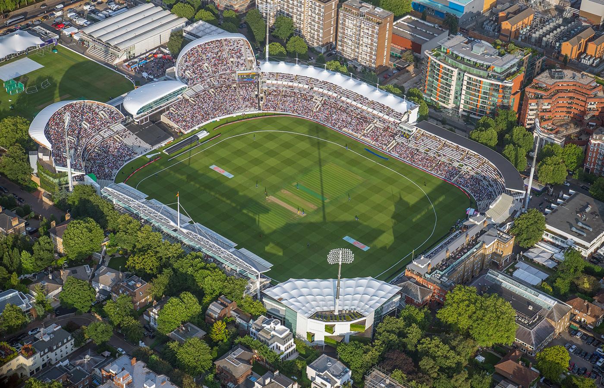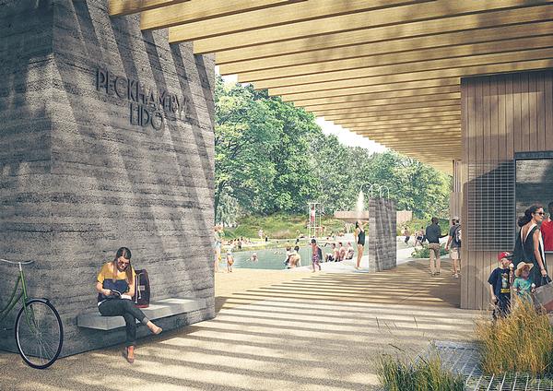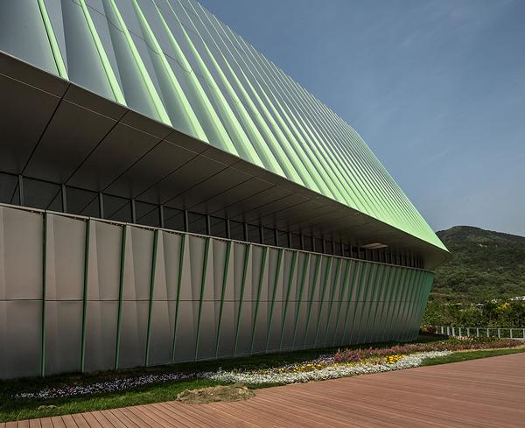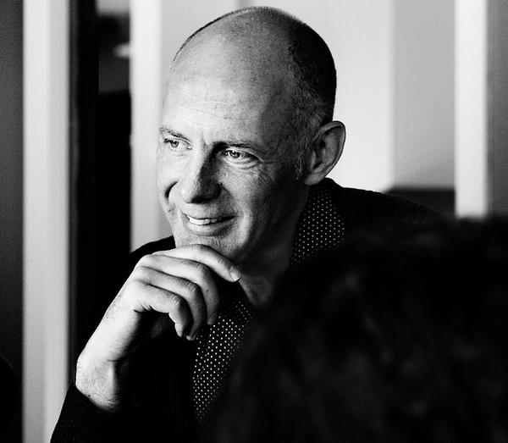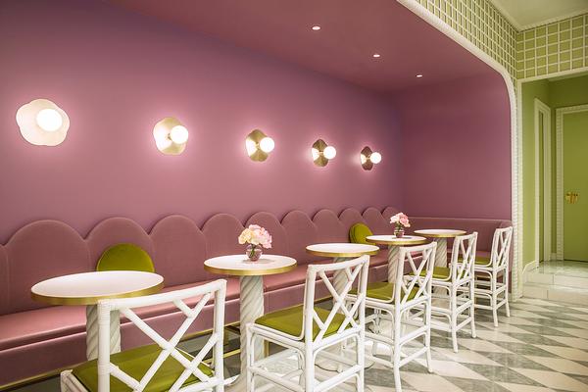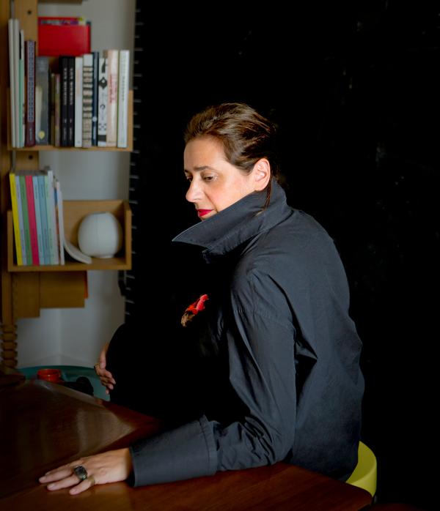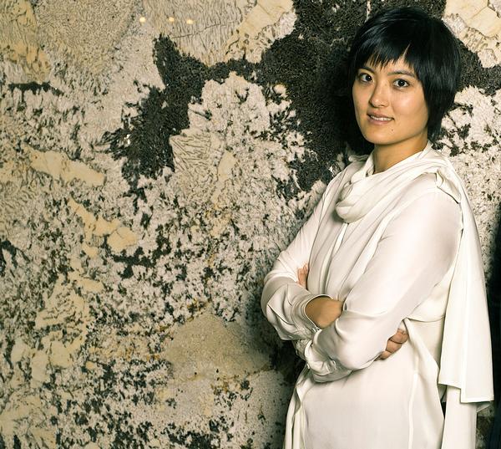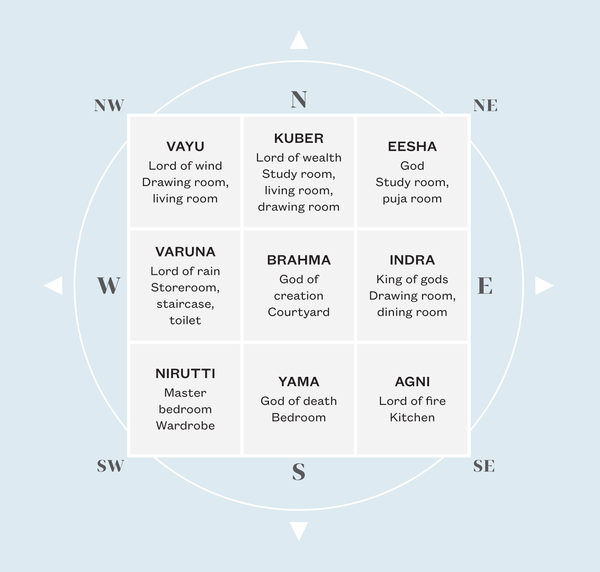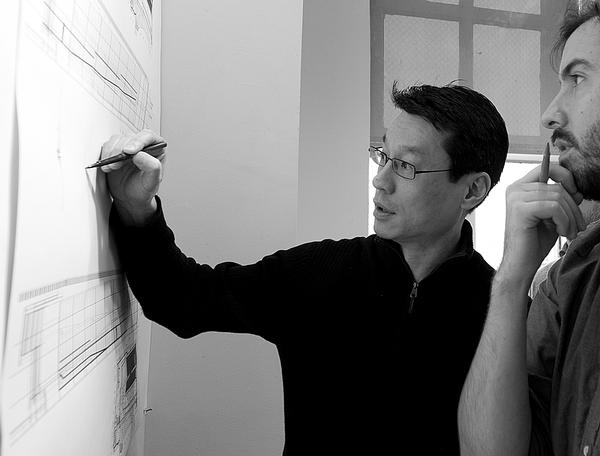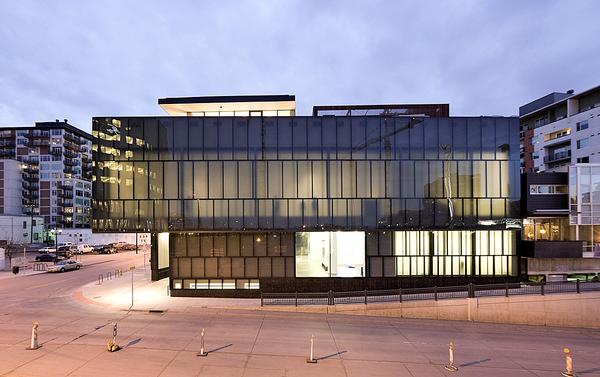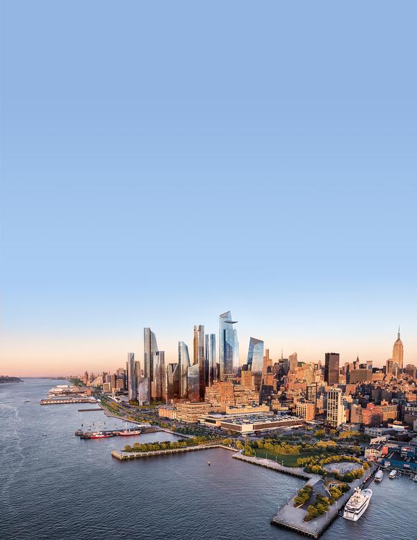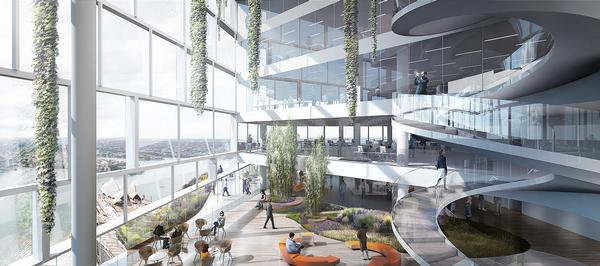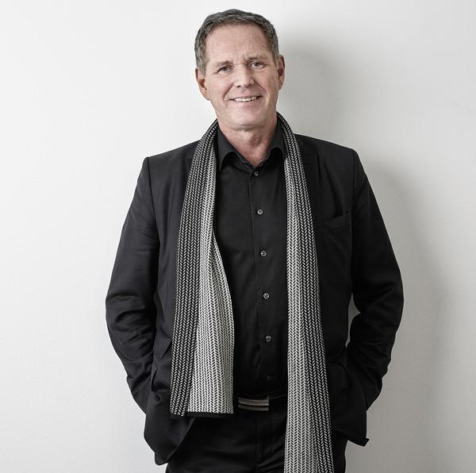WilkinsonEyre-designed Compton and Edrich stands revealed at Lord's Cricket Ground
Work has been completed on two new spectator stands at Lord's Cricket Ground in London, UK, adding 2,600 seats to the total capacity of "the home of cricket".
The Compton and Edrich stands, designed by WilkinsonEyre, form an integral part of the Marylebone Cricket Club’s (MCC) plans to future-proof the historic venue.
The two new stands, designed in partnership with structural engineers Buro Happold, deliver improved sightlines and an enhanced spectator experience for fans, as well as upgrading capacity, accessibility and amenities.
The stands also have wheelchair-accessible positions, facilities, and lift access at all levels.
Additionally, for the first time, they also house two pitch-facing restaurants, two hospitality suites, 12 additional food and drink outlets and integrated washroom facilities.
Constructed by contractor ISG, the new stands sit on either side of the iconic J.P. Morgan Media Centre and feature a canopy roof, integrated facilities, and an elevated walkway facing the Nursery Ground that connects the two new stands.
At 24m high, they are now the tallest stands at the venue, allowing unrivalled views of the field of play, featuring three tiers that elevate the spectator experience.
The additional 2,600 seats increase the ground’s overall capacity to 31,180.
The design concept of the stands is in keeping with both the historic and contemporary architectural context of the venue and form part of an overall composition that includes the iconic Grade II*-listed Pavilion, the J.P. Morgan Media Centre, the Grand, Mound, and Warner stands, with each stand presenting a clear expression of the engineering principles behind it.
The steel mainframes of the new stands feature large columns and double-height colonnades, which – according to WilkinsonEyre – reference the rhythms of the original brick arches of the adjacent Mound Stand arcade.
The roof canopies, which create a distinctive silhouette, are made up of a combination of white-painted radiating steel ribs, a visible timber supporting shell on the underside and a white fabric skin.
Sam Wright, director at WilkinsonEyre, said: “We wanted to create a heightened sense of sporting theatre for the new Compton and Edrich stands.
"Allowing many more fans to share the match action, they have already become an instantly recognisable backdrop around the globe following the dramatic India Test and the hugely successful inaugural The Hundred finals. Rapid adoption by this famous Club’s Ground’s loyal Members and Ground visitors is testament to the strength of the concept.”
Guy Lavender, chief executive of MCC – which owns Lord's Cricket Ground – said: "We have received some wonderful comments about the new stands and seeing them filled with cricket supporters on match days was a very pleasing scene.
"With increased capacity and accessibility, and excellent facilities spectators sitting in these stands are treated to an unforgettable experience at Lord’s.
"The stands are a great achievement and an important part in future-proofing the Ground and it is with thanks to the MCC Committee and project team who have seen the project through to its completion.”
WilkinsonEyre Buro Happold ISG Marylebone Cricket Club MCC Lord'sLondon's Battersea Power Station prepares for major launch
WilkinsonEyre and Grant Associates unveil island playground masterplan for Singapore
RIBA Competitions seeks inspiring ideas to reuse giant surplus gasholder frames
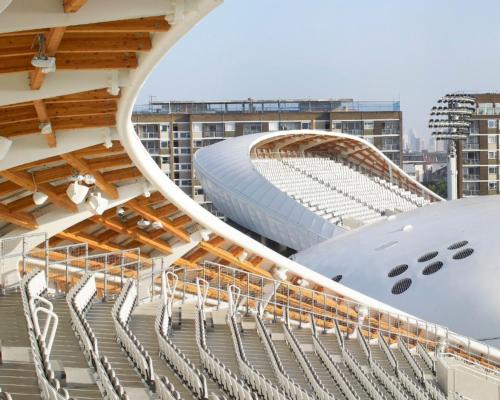

Europe's premier Evian Spa unveiled at Hôtel Royal in France

Clinique La Prairie unveils health resort in China after two-year project

GoCo Health Innovation City in Sweden plans to lead the world in delivering wellness and new science

Four Seasons announces luxury wellness resort and residences at Amaala

Aman sister brand Janu debuts in Tokyo with four-floor urban wellness retreat

€38m geothermal spa and leisure centre to revitalise Croatian city of Bjelovar

Two Santani eco-friendly wellness resorts coming to Oman, partnered with Omran Group

Kerzner shows confidence in its Siro wellness hotel concept, revealing plans to open 100

Ritz-Carlton, Portland unveils skyline spa inspired by unfolding petals of a rose

Rogers Stirk Harbour & Partners are just one of the names behind The Emory hotel London and Surrenne private members club

Peninsula Hot Springs unveils AUS$11.7m sister site in Australian outback

IWBI creates WELL for residential programme to inspire healthy living environments

Conrad Orlando unveils water-inspired spa oasis amid billion-dollar Evermore Resort complex

Studio A+ realises striking urban hot springs retreat in China's Shanxi Province

Populous reveals plans for major e-sports arena in Saudi Arabia

Wake The Tiger launches new 1,000sq m expansion

Othership CEO envisions its urban bathhouses in every city in North America

Merlin teams up with Hasbro and Lego to create Peppa Pig experiences

SHA Wellness unveils highly-anticipated Mexico outpost

One&Only One Za’abeel opens in Dubai featuring striking design by Nikken Sekkei

Luxury spa hotel, Calcot Manor, creates new Grain Store health club

'World's largest' indoor ski centre by 10 Design slated to open in 2025

Murrayshall Country Estate awarded planning permission for multi-million-pound spa and leisure centre

Aman's Janu hotel by Pelli Clarke & Partners will have 4,000sq m of wellness space

Therme Group confirms Incheon Golden Harbor location for South Korean wellbeing resort

Universal Studios eyes the UK for first European resort

King of Bhutan unveils masterplan for Mindfulness City, designed by BIG, Arup and Cistri

Rural locations are the next frontier for expansion for the health club sector

Tonik Associates designs new suburban model for high-end Third Space health and wellness club




