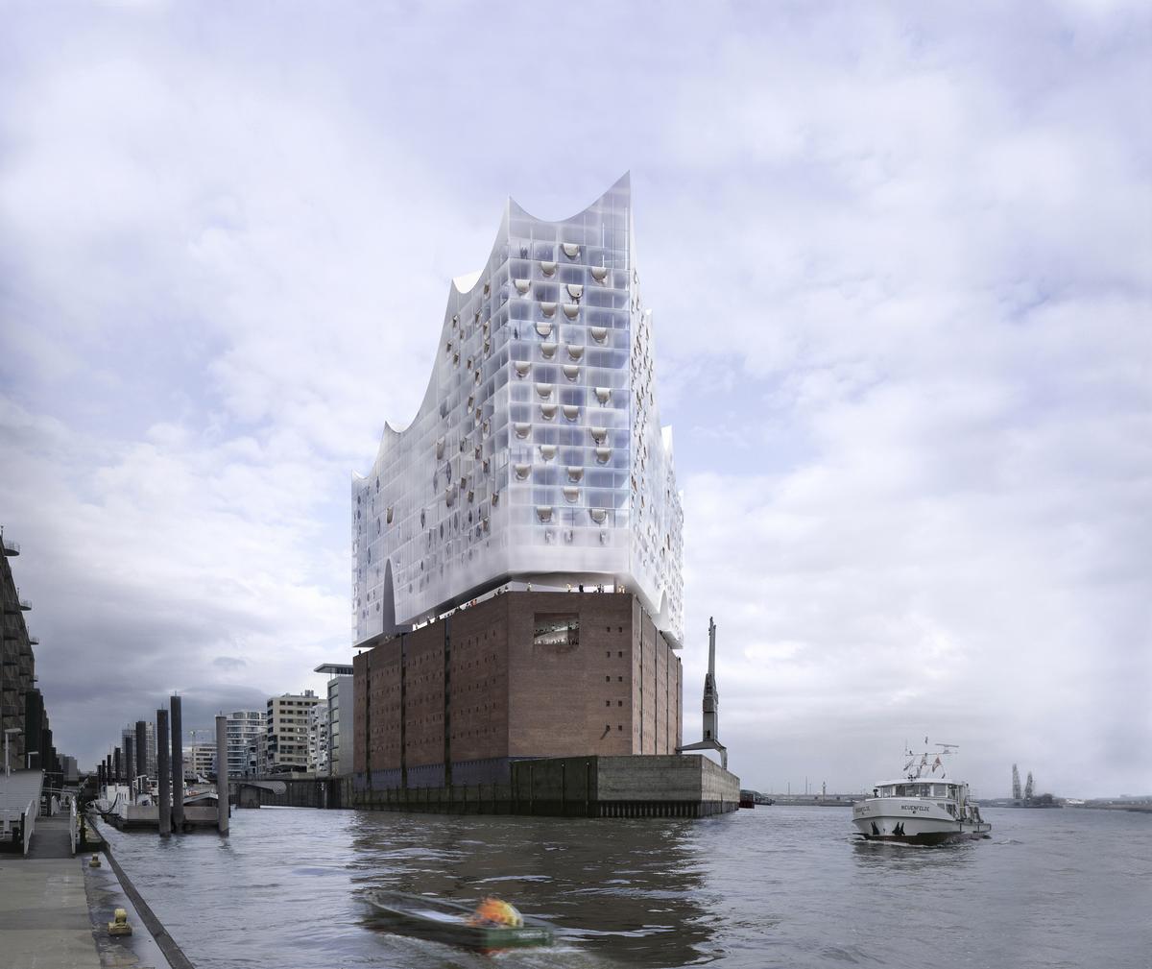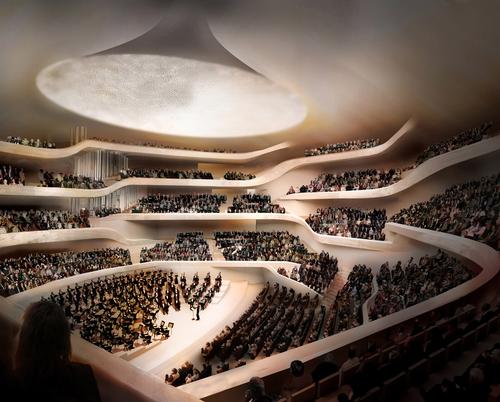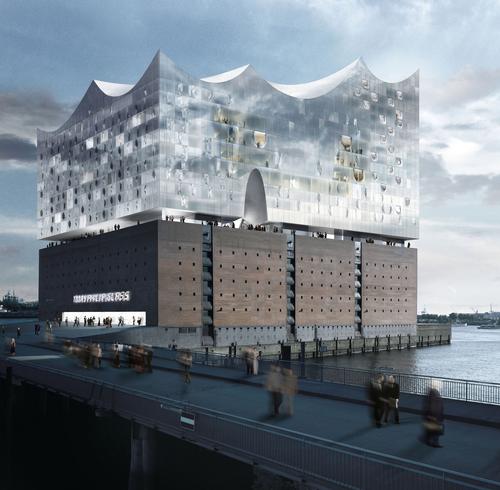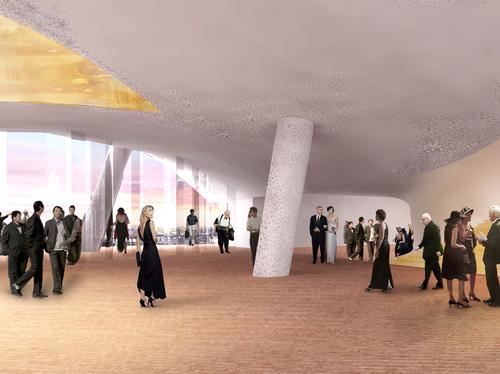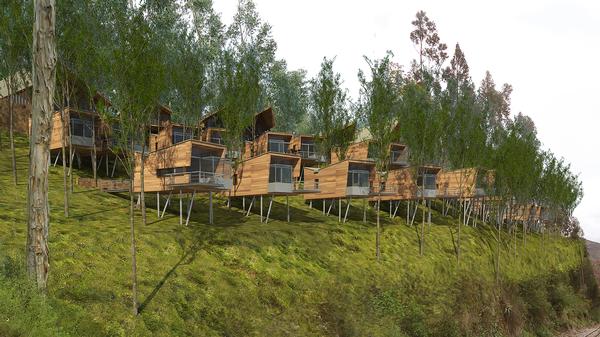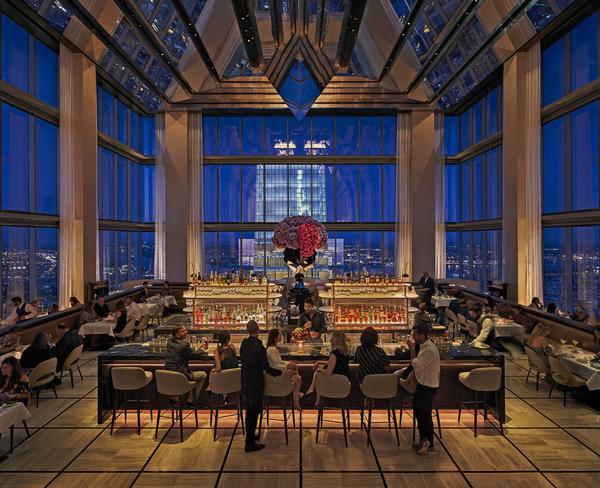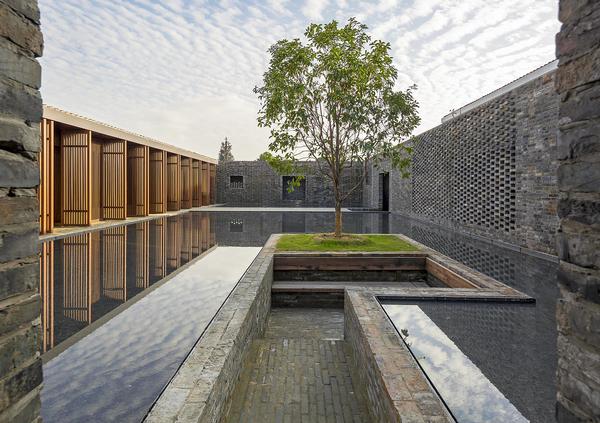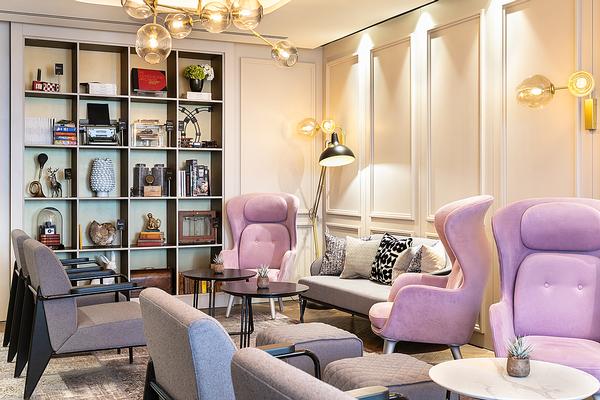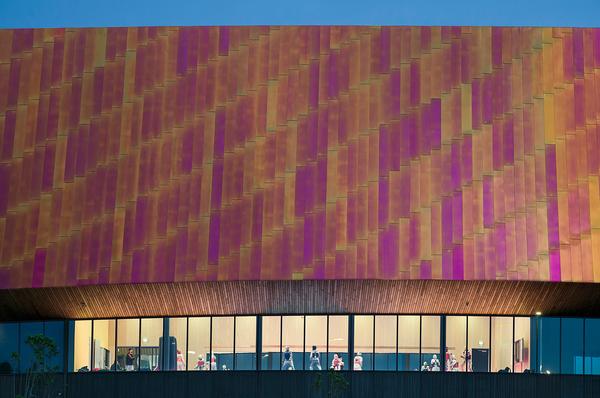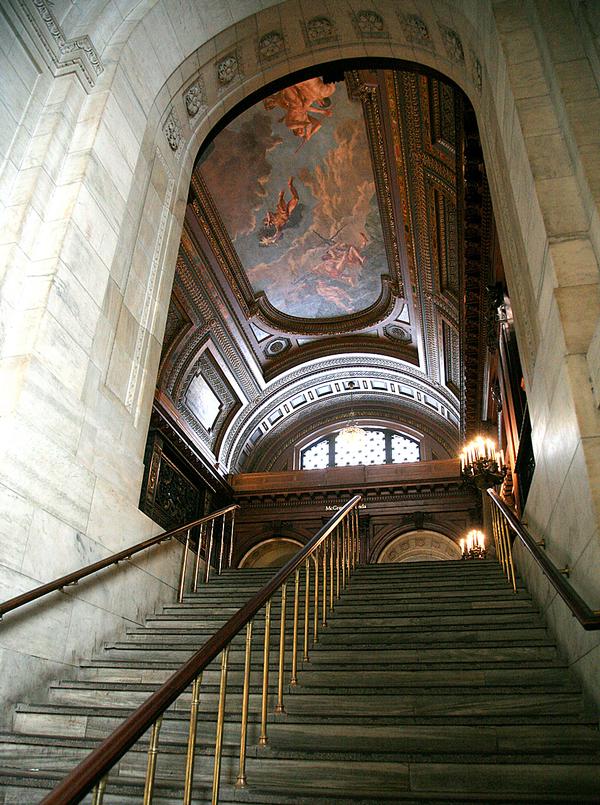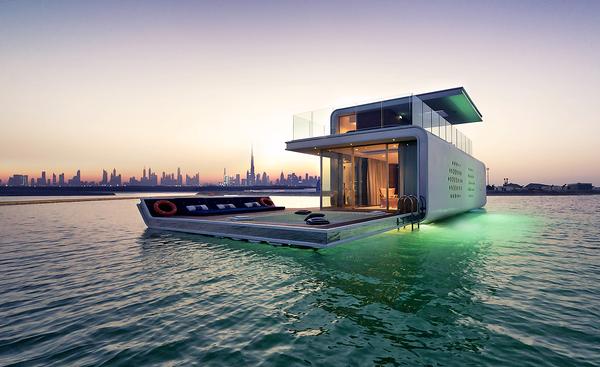Westin Hamburg to open in ‘shimmering’ Herzog & de Meuron-designed Elbe Philharmonic complex
Starwood Hotels is opening the Westin Hamburg next year in the highly anticipated Elbe Philharmonic complex. The 10-storey, 205-bedroom Westin Hamburg Hotel, designed by Swiss architects Herzog & de Meuron, is due to open in October 2016.
The Elbe Philharmonic complex, built around a historical warehouse on the banks of the river Elbe and also designed by Herzog & De Meuron, will include three concert halls, 45 private apartments, and a 4,000sq m (43,055sq ft) publicly accessible plaza with a 360-degree panoramic view of the city.
Roeland Vos, president, Starwood Hotels & Resorts, Europe, Africa & Middle East, said the company is “honoured to be a part of such a significant cultural project.”
The centrepiece of the Elbe Philharmonic complex is a world-class concert hall at a height of 50 m (164 ft) with seating for 2,100. The audience is seated on all sides of the stage, with seating rising up in interwoven tiers, similar to the terraced planting of vineyards. Acoustics specialist Yasuhisa Toyota developed a special material, known as the White Skin, to ensure the acoustics are perfect. Made of 10,000 gypsum fibre panels composed of a mixture of natural plaster and recycled paper, the design also means that the walls and the ceiling merge into one another, so that they like a single piece of skin.
The former warehouse that the complex is build around, known as the Kaispeicher A, was designed by Werner Kallmorgen. It was constructed between 1963 and 1966 on the site of the original neo-Gothic Kaispeicher, built in 1875 and almost totally destroyed in World War II.
The Kaispeicher A was completely gutted and renovated as part of the project, and will house the spa facilities and conference rooms of the hotel. The entrance to the former warehouse will be reached via an 82m (269ft) escalator with a concave arch, so that its end cannot be seen from the beginning, immersing visitors in a glowing spherical tunnel, and will also include glass sequins that reflect and refract the lights to set the mood for the ambience of the building.
Set in contrast to the original brick facade of the Kaispeicher A below, the glass facade of the Elbe Philharmonic complex, completed in January 2014, consists of 1,100 individual panes, each measuring 4-5m wide and more than 3m-high. The windows were shaped with millimetre precision and then marked with small basalt grey reflective dots that prevent the structure from heating up in the sunlight, while at the same time creating a shimmering effect that changes as it catches different reflections.
The viewing plaza lies at the junction between old and new – at the top of the Kaispeicher A, and beneath the new iridescent building. The hotel lobby, a cafe, and access to the foyers of the new concert halls are also all located there.
The 7,000sq m (75,347sq ft) roof consists of eight spherical, concavely bent sections that form an elegantly curving silhouette, and also include 6,000 giant sequins, which add to the shimmering effect.
The Westin Hamburg will target both business and leisure travellers., and will include a Westin WorkOut fitness centre, an indoor swimming pool, and a 1200sq m (12,917sq ft) spa.
While the hotel is due to open in October 2016, and the public plaza will be accessible from November 2016, the Elbe Philharmonic will be officially inaugurated on 11 January, 2017.
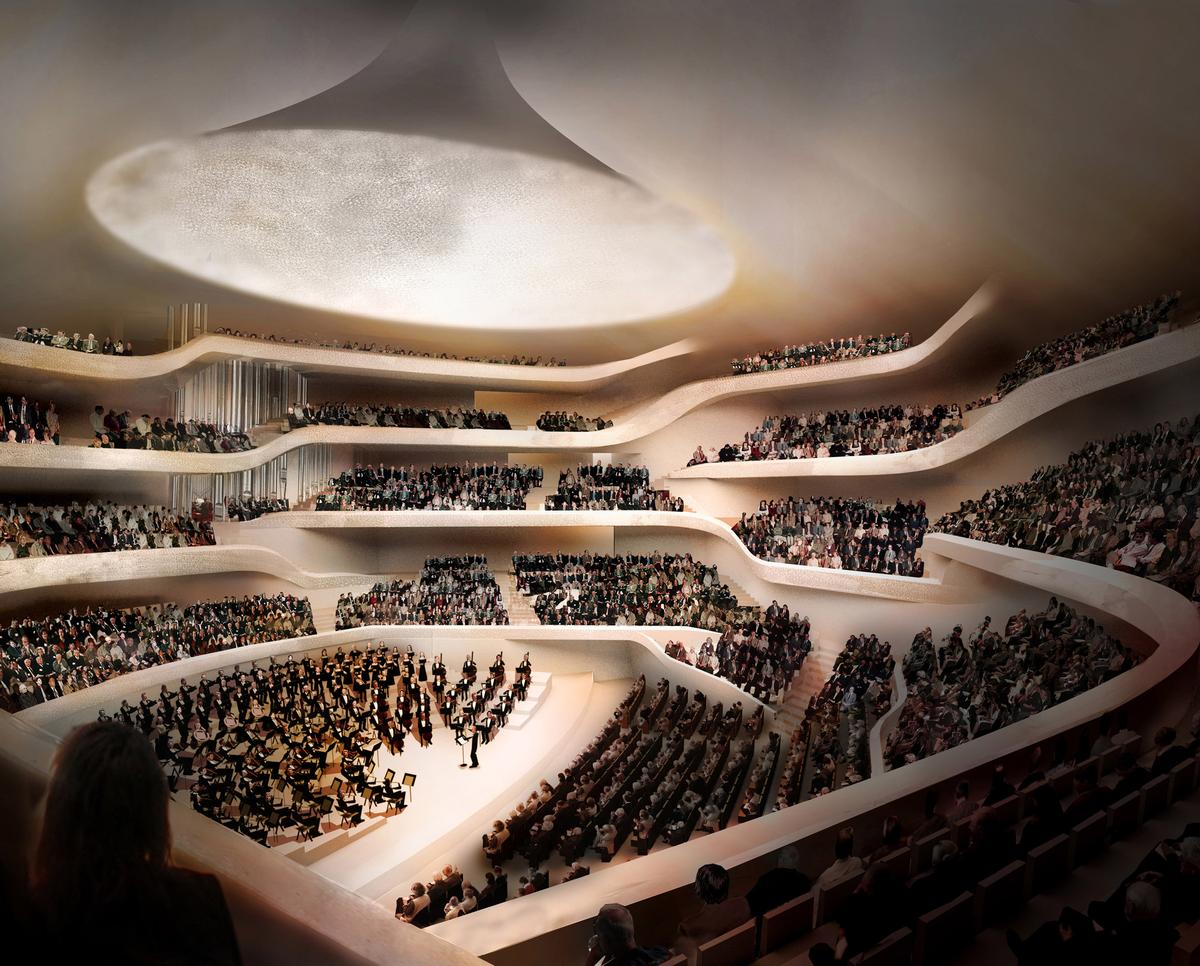
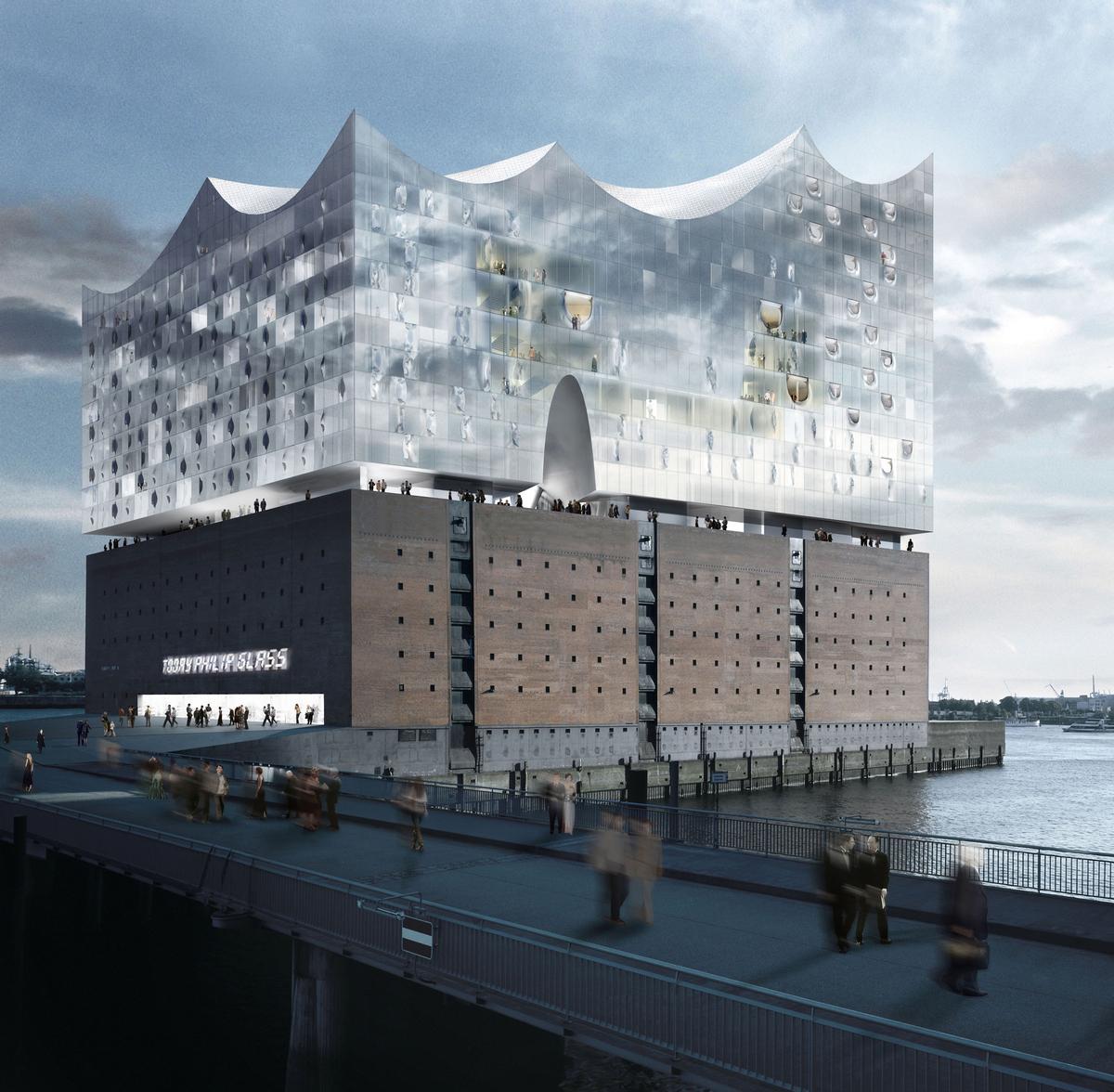
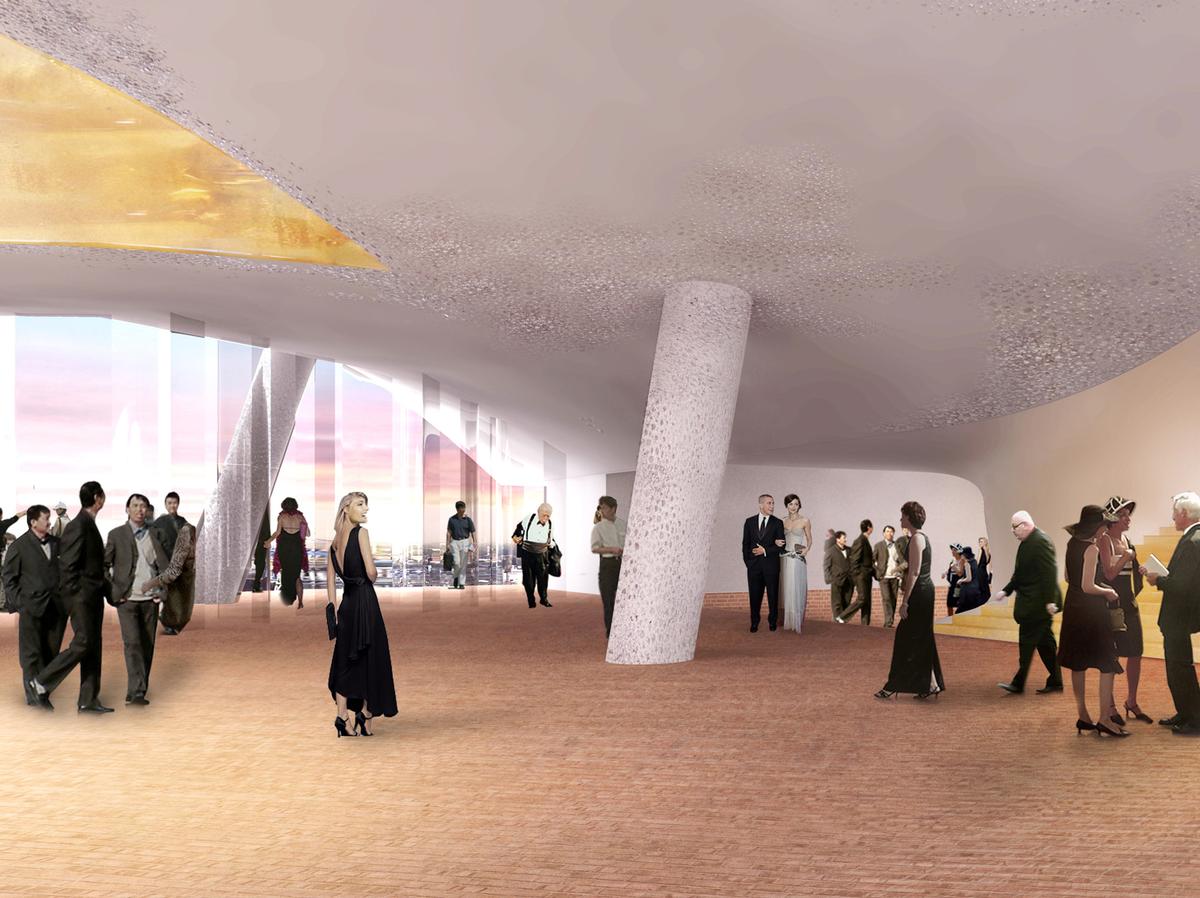
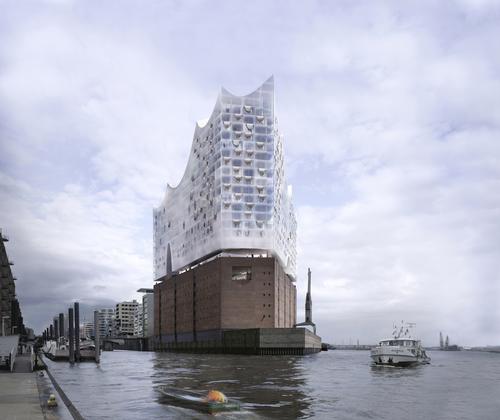

UAE’s first Dior Spa debuts in Dubai at Dorchester Collection’s newest hotel, The Lana

Europe's premier Evian Spa unveiled at Hôtel Royal in France

Clinique La Prairie unveils health resort in China after two-year project

GoCo Health Innovation City in Sweden plans to lead the world in delivering wellness and new science

Four Seasons announces luxury wellness resort and residences at Amaala

Aman sister brand Janu debuts in Tokyo with four-floor urban wellness retreat

€38m geothermal spa and leisure centre to revitalise Croatian city of Bjelovar

Two Santani eco-friendly wellness resorts coming to Oman, partnered with Omran Group

Kerzner shows confidence in its Siro wellness hotel concept, revealing plans to open 100

Ritz-Carlton, Portland unveils skyline spa inspired by unfolding petals of a rose

Rogers Stirk Harbour & Partners are just one of the names behind The Emory hotel London and Surrenne private members club

Peninsula Hot Springs unveils AUS$11.7m sister site in Australian outback

IWBI creates WELL for residential programme to inspire healthy living environments

Conrad Orlando unveils water-inspired spa oasis amid billion-dollar Evermore Resort complex

Studio A+ realises striking urban hot springs retreat in China's Shanxi Province

Populous reveals plans for major e-sports arena in Saudi Arabia

Wake The Tiger launches new 1,000sq m expansion

Othership CEO envisions its urban bathhouses in every city in North America

Merlin teams up with Hasbro and Lego to create Peppa Pig experiences

SHA Wellness unveils highly-anticipated Mexico outpost

One&Only One Za’abeel opens in Dubai featuring striking design by Nikken Sekkei

Luxury spa hotel, Calcot Manor, creates new Grain Store health club

'World's largest' indoor ski centre by 10 Design slated to open in 2025

Murrayshall Country Estate awarded planning permission for multi-million-pound spa and leisure centre

Aman's Janu hotel by Pelli Clarke & Partners will have 4,000sq m of wellness space

Therme Group confirms Incheon Golden Harbor location for South Korean wellbeing resort

Universal Studios eyes the UK for first European resort

King of Bhutan unveils masterplan for Mindfulness City, designed by BIG, Arup and Cistri

Rural locations are the next frontier for expansion for the health club sector

Tonik Associates designs new suburban model for high-end Third Space health and wellness club
Creating the 9/11 Memorial Museum in New York involved meticulous planning. Its director Alice Greenwald tells us more



