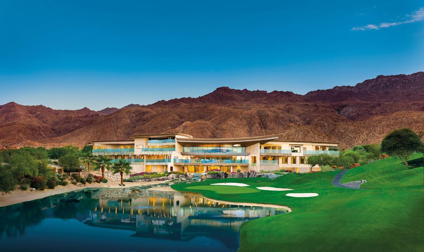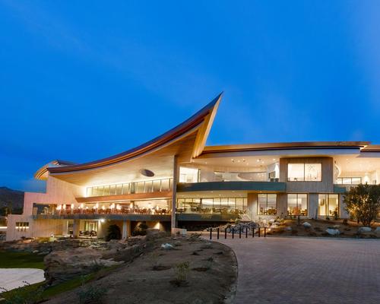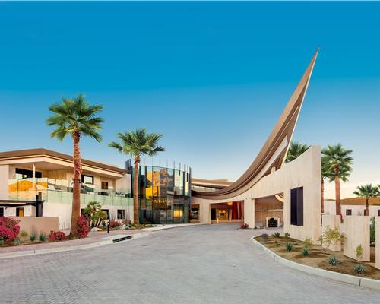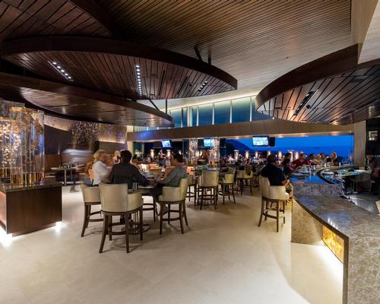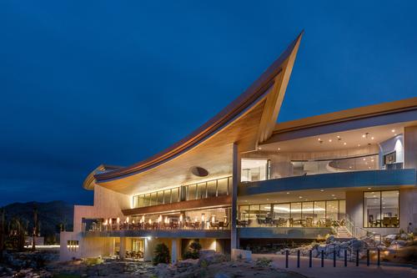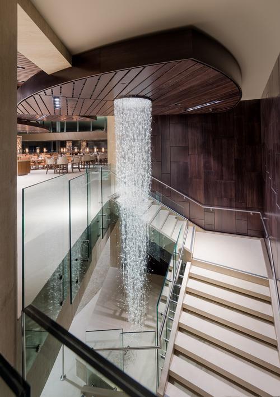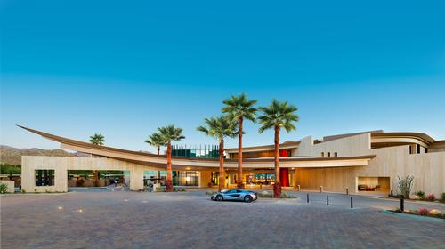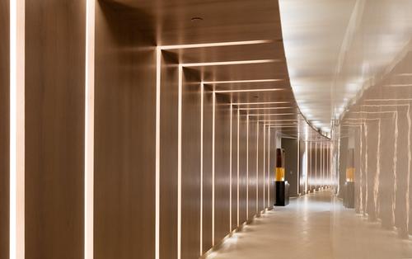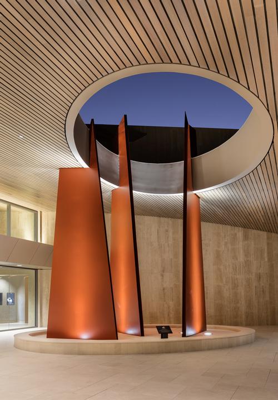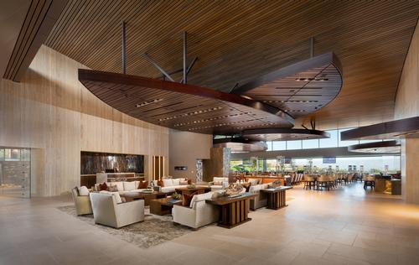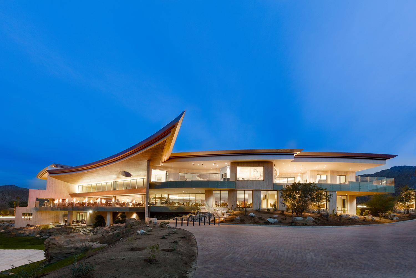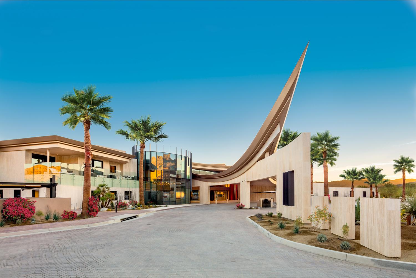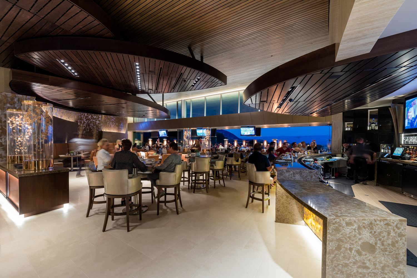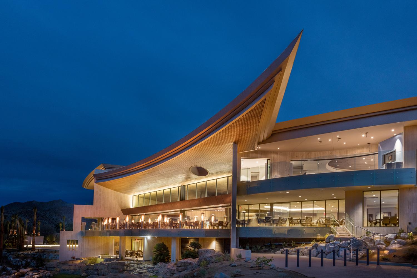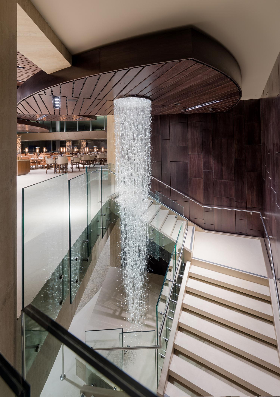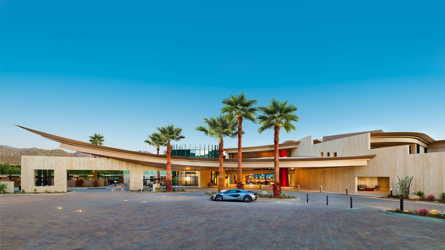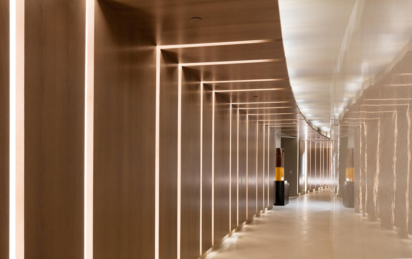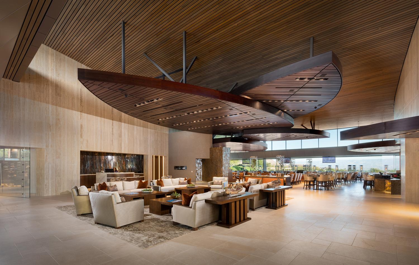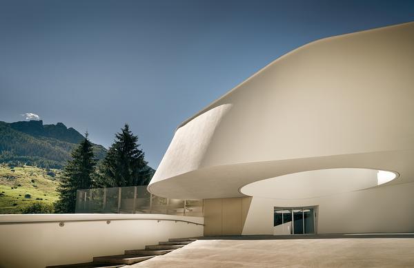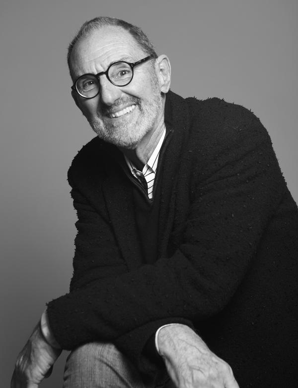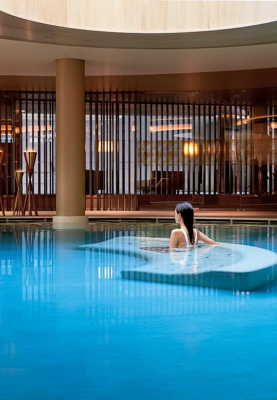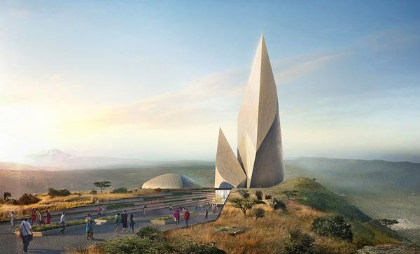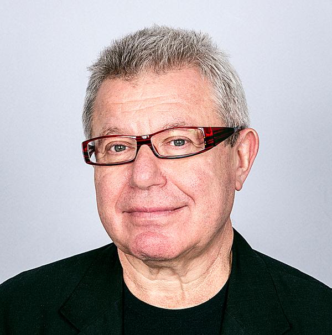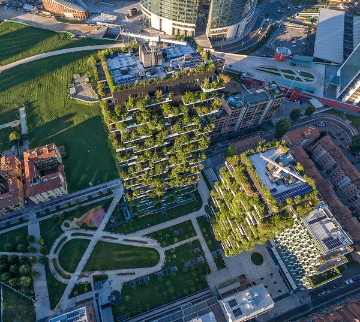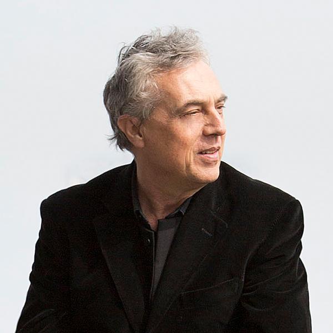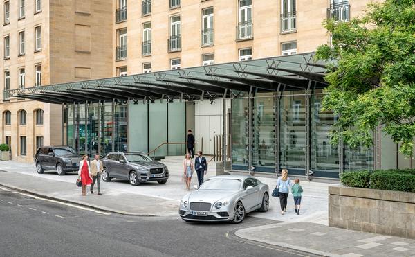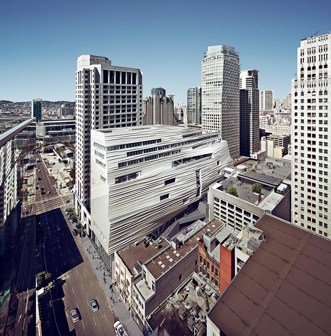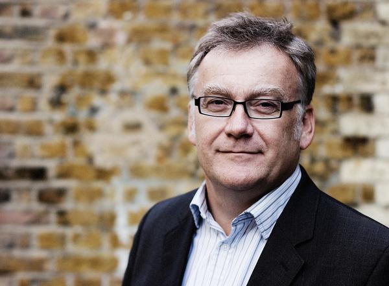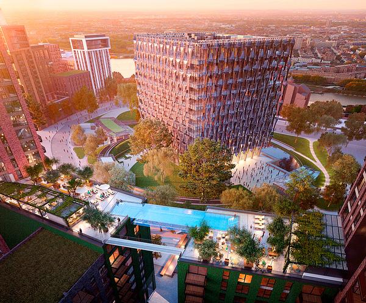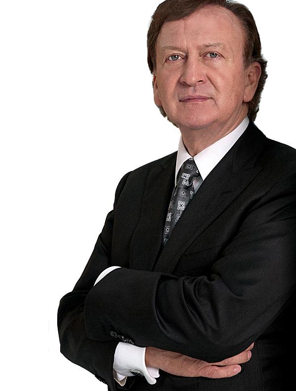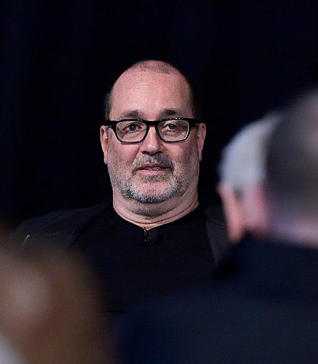Swooping Bighorn Clubhouse 'a tableau for a new lifestyle experience'
The leader of a Californian golf club claims to “have walked through the threshold of the future” by overseeing the construction of a luxurious new Clubhouse that provides a “tableau for a new lifestyle experience.”
R D. Hubbard, chair of the Bighorn Golf Club in Palm Desert, said the site's former clubhouse was torn down in 2016 in order to be replaced by a building “that is as much about living, playing, and entertaining as it is about enjoying a spectacular game of golf.”
Overlooking the golf course, the mountains beyond and the valley floor 1,000ft (305m) below, the dramatic 80,000sq ft (7,400sq m) structure is home to four unique penthouses, a series of indoor/outdoor dining venues, male and female locker rooms, wide terraces and bar and games areas.
Architecture studio Swaback were tasked with setting a new standard for clubhouse design and environment by creating a contemporary, “forward-looking” building. Working with the Lusardi Construction Company, Blackbird Interiors and Guy Dreier Designs, they have created a swooping and stretching structure formed of stone, metal and floor-to-ceiling glass – supported by two million pounds of structural steel, one million pounds of rebar, and 95,000 cubic feet of concrete.
Interior and exterior walls are formed of travertine rock imported from Portugal and the expansive floor is made from Peruvian limestone. Bespoke furniture and fittings fill the extravagant interiors, including a 16ft long chandelier of hand blown glass leaves.
“The Clubhouse is built on curves,” said Carl Cardinalli, Bighorn president. “One can assess that there are very few right angles to be found throughout the entire building. Visually there is a striking acknowledgement that the radial patterning reflects the signature Bighorn sheep’s valiant horns.”
Swaback’s John Sather added: “The design is anything but ordinary. We wanted to embrace the character of the surroundings and create an awe-inspiring design that moves the building forward, celebrating the panoramic mountain and down-valley views.
“We have created a seamless blend of indoor/outdoor living that occurs within an organic arc that welcomes you into the space, almost embracing you into the relaxed, fun, utopian lifestyle.
“There are elements of sophistication and organic materials, but it’s their inviting warmth and design that embrace members and their families and make them feel like they are home. This new gathering place blurs the lines of art and architecture.”
According to reports, the cost of the project was US$70m (€56.8m, £50m).
The Bighorn Golf Club campus also includes a Spa & Wellness Center, a steak house, a luxury car gallery, tennis courts and a children’s play park.
Bighorn Golf Club California Palm Desert Swaback Partners John Sather R D Hubbard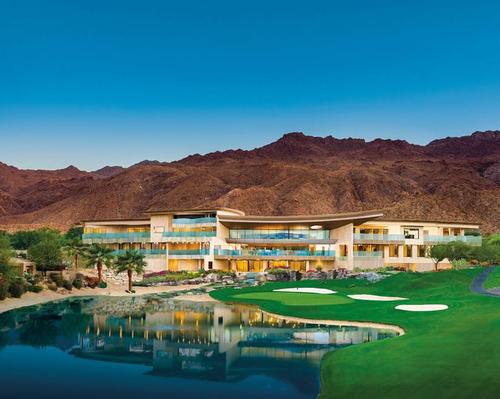

UAE’s first Dior Spa debuts in Dubai at Dorchester Collection’s newest hotel, The Lana

Europe's premier Evian Spa unveiled at Hôtel Royal in France

Clinique La Prairie unveils health resort in China after two-year project

GoCo Health Innovation City in Sweden plans to lead the world in delivering wellness and new science

Four Seasons announces luxury wellness resort and residences at Amaala

Aman sister brand Janu debuts in Tokyo with four-floor urban wellness retreat

€38m geothermal spa and leisure centre to revitalise Croatian city of Bjelovar

Two Santani eco-friendly wellness resorts coming to Oman, partnered with Omran Group

Kerzner shows confidence in its Siro wellness hotel concept, revealing plans to open 100

Ritz-Carlton, Portland unveils skyline spa inspired by unfolding petals of a rose

Rogers Stirk Harbour & Partners are just one of the names behind The Emory hotel London and Surrenne private members club

Peninsula Hot Springs unveils AUS$11.7m sister site in Australian outback

IWBI creates WELL for residential programme to inspire healthy living environments

Conrad Orlando unveils water-inspired spa oasis amid billion-dollar Evermore Resort complex

Studio A+ realises striking urban hot springs retreat in China's Shanxi Province

Populous reveals plans for major e-sports arena in Saudi Arabia

Wake The Tiger launches new 1,000sq m expansion

Othership CEO envisions its urban bathhouses in every city in North America

Merlin teams up with Hasbro and Lego to create Peppa Pig experiences

SHA Wellness unveils highly-anticipated Mexico outpost

One&Only One Za’abeel opens in Dubai featuring striking design by Nikken Sekkei

Luxury spa hotel, Calcot Manor, creates new Grain Store health club

'World's largest' indoor ski centre by 10 Design slated to open in 2025

Murrayshall Country Estate awarded planning permission for multi-million-pound spa and leisure centre

Aman's Janu hotel by Pelli Clarke & Partners will have 4,000sq m of wellness space

Therme Group confirms Incheon Golden Harbor location for South Korean wellbeing resort

Universal Studios eyes the UK for first European resort

King of Bhutan unveils masterplan for Mindfulness City, designed by BIG, Arup and Cistri

Rural locations are the next frontier for expansion for the health club sector




