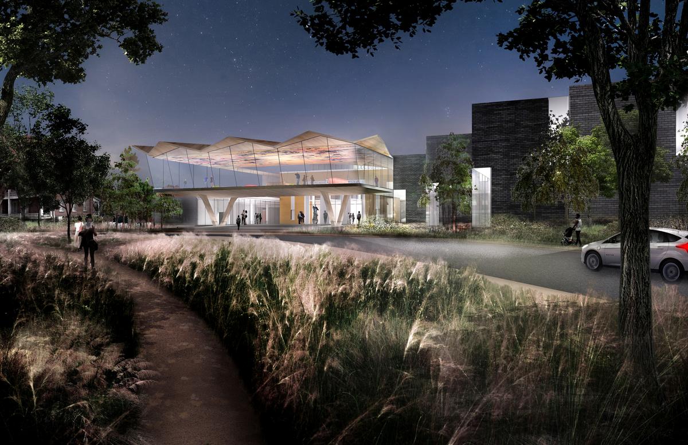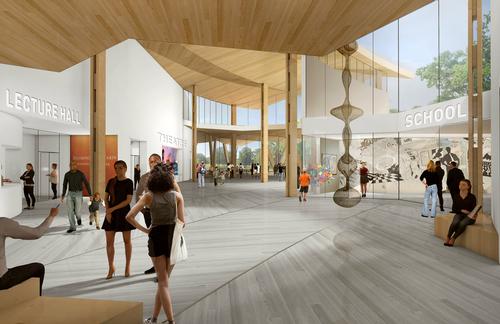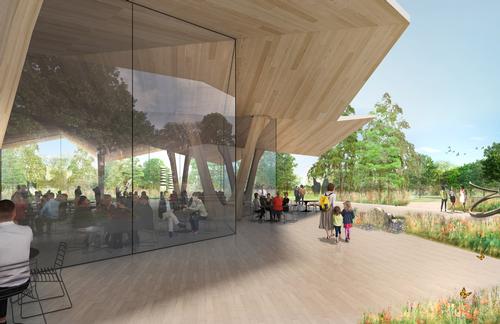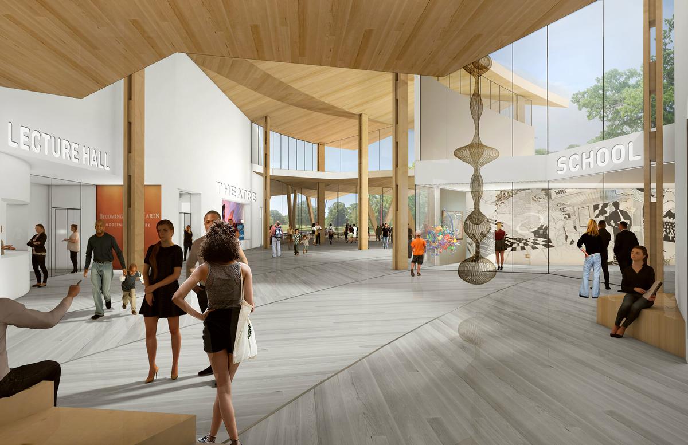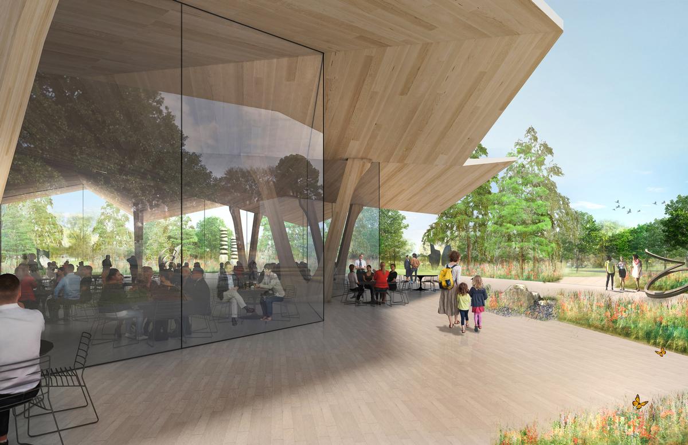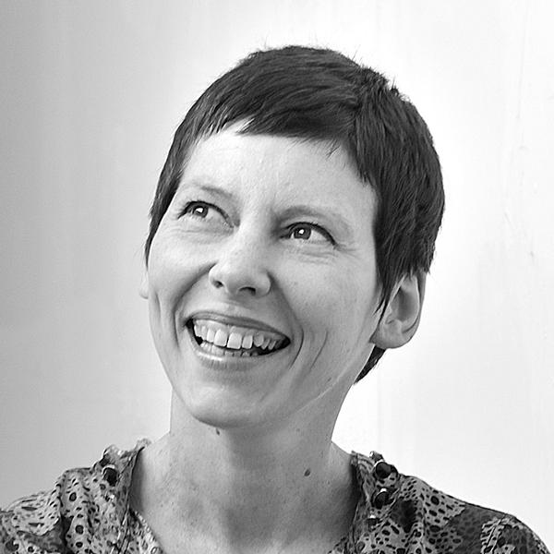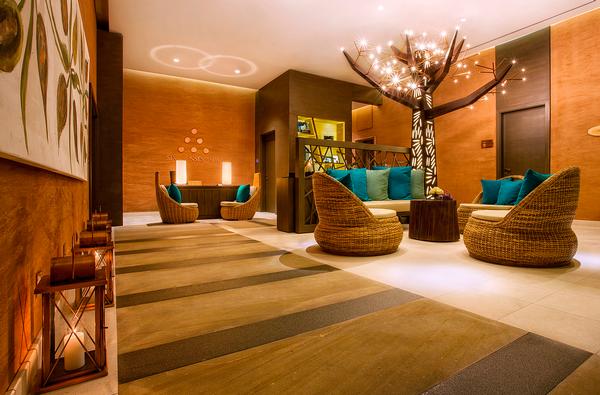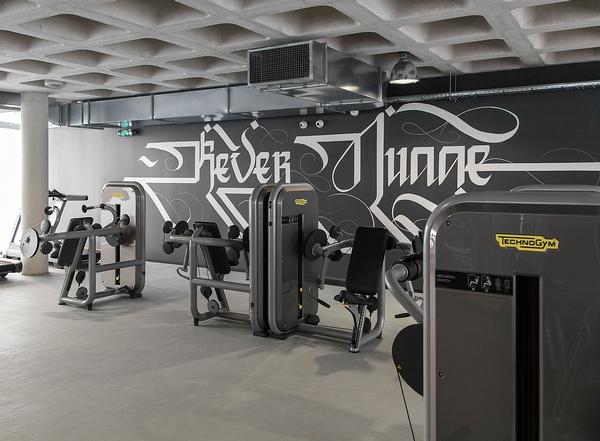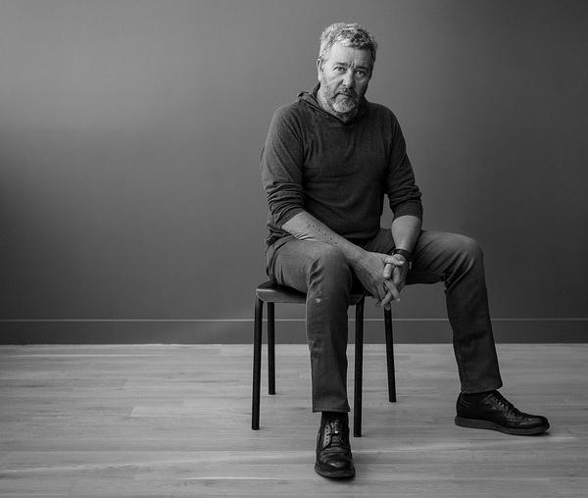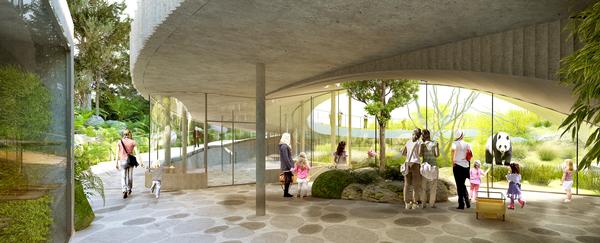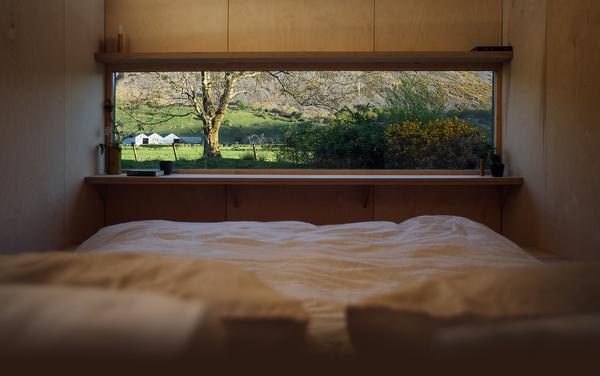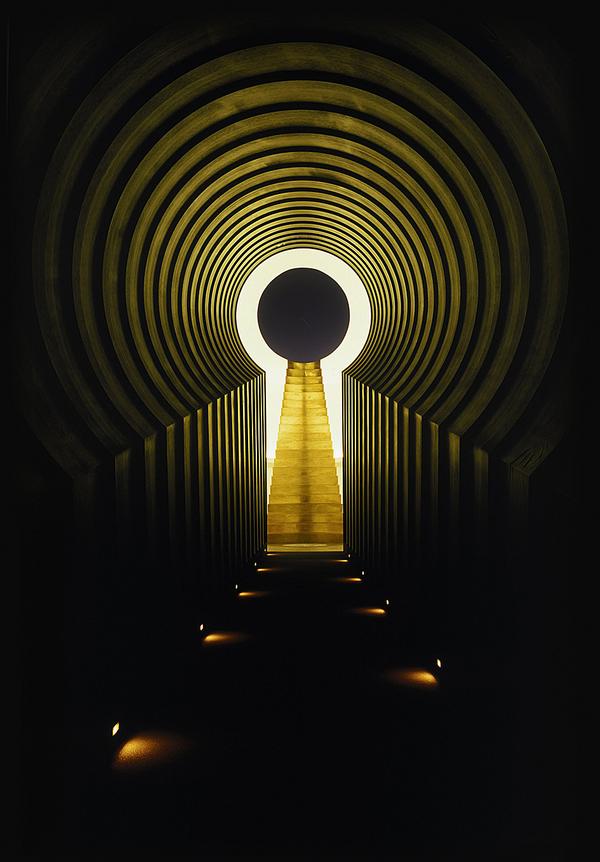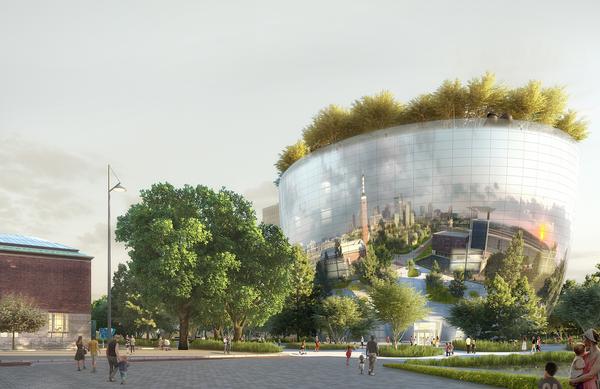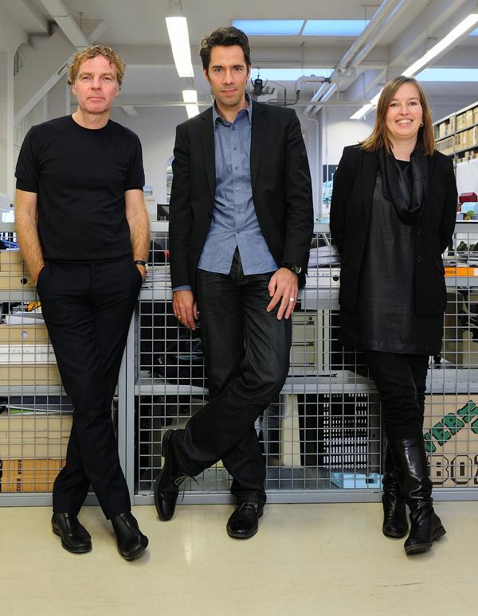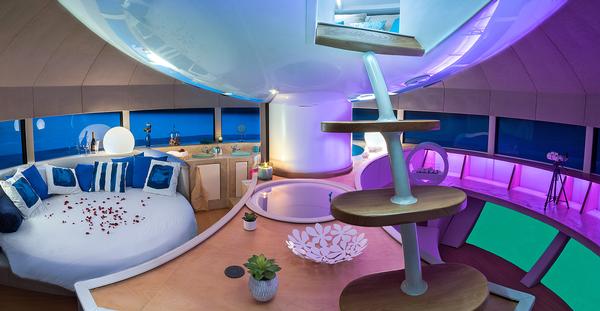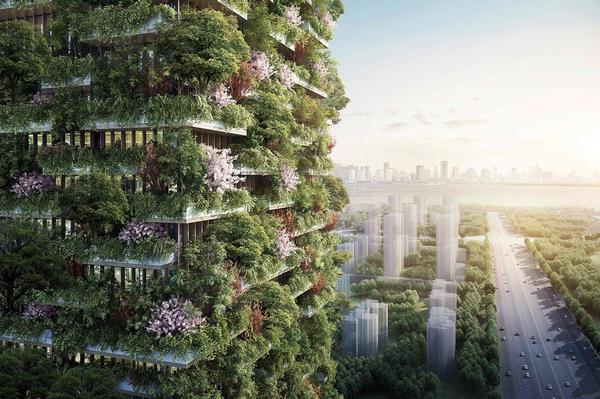Studio Gang reveal design for expansion of Arkansas Arts Center at Little Rock
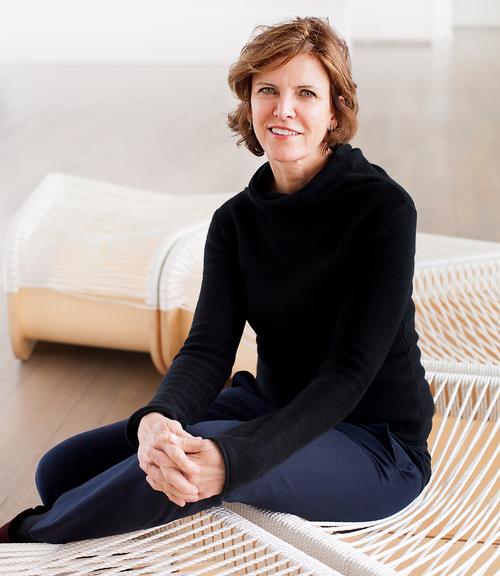
– Jeanne Gang
The executive director of the Arkansas Arts Center (AAC), situated in Little Rock’s historic MacArthur Park, has announced details of a striking expansion for the attraction, designed by architects Studio Gang.
Todd Herman revealed that 127,000sq ft (11,800sq m) of renovated and new spaces will be created for the centre to strengthen the connections between the visual and performing arts in an inclusive space that welcomes a diverse community.
“This an exciting moment for the Arkansas Arts Center, central Arkansas, and the entire state. The reimagined Arts Center will be a welcoming place that encourages prolonged and meaningful interaction with the collection and programs at the Arts Center," he said.
“It’s intended to be a gathering place for the community that highlights the interplay between the AAC and the surrounding park.”
Design features of the reimagined facility will include an indoor/outdoor restaurant overlooking the park; a a new north entrance revealing the original 1930s façade; a second floor of galleries; expanded art studios; a new drawing research centre and conservation lab, a dedicated black box theatre; and a family art adventure space. A flexible ‘Cultural Living Room’ will serve as an extension of the galleries, an event space and a place for community gatherings.
Herman described the AAC – which is made up of eight additions to the 1937 Museum of Fine Arts – as “a very complicated puzzle”, adding that Studio Gang are “the right architects to transform our institution into a destination for arts education and a hub that connects the programs of the AAC with newly designed outdoor spaces.”
The concept design – developed by Studio Gang alongside Little Rock-based Polk Stanley Wilcox Architects and landscape firm SCAPE – reorganises the current programme and architectural envelope, while creating a new visual identity for the site. Described as “pleated, organic architecture”, the new north-facing city entrance will be connected to a glass pavilion and south-facing park entrance to create an open axis public gallery through the building, connecting all the different components.
“Starting from the inside out, the design clarifies the organization of the building and extends its presence into MacArthur Park and out to Crescent Lawn,” said Gang. “By doing so, the Center becomes a vibrant place for social interaction, education, and appreciation for the arts.”
Outside, the landscape design will feature “inviting spaces” inspired by Little Rock’s unique regional ecologies – including the banks of Fourche Creek, the bluffs of Emerald Park, and the agrarian landscapes of the Mississippi Delta. New public plazas and gardens will be added at the north and south entrances, and planted groves along the west side of the building will create a forested edge that blends into the park.
According to Herman, the building and landscape designs will serve to increase visitor services by 81 per cent, exhibitions and collections management by 25 per cent and educational and public programmes by 50 per cent. The centre currently welcomes more than 200,000 visitors annually, with 40,000 children and families using its dedicated Children's Theatre.
A construction budget, provided by public and private funds, has been set at US$70m (€57.4m, £50.8m), and groundbreaking is scheduled for Q4 2019. The project is anticipated to be completed in early 2022.
Studio Gang was selected as design architect out of five finalist firms in December 2016.
Describing the need for the project, Herman said: “More people visited art museums in the United States last year than attended every NFL and NBA game combined. In two recent studies conducted by the American Alliance of Museums, data shows that museums contribute US$50bn (€41.4bn, £36.3bn) to the US economy and generate more than US$12bn (€9.8bn, £8.7bn) a year in tax revenue.
“We expect that this project will set Little Rock apart from similar sized cities and be an essential partner in building our economic future.”
Arkansas Arts Center Little Rock Jeanne Gang SCAPE Todd HermanStudio Gang reveal 'transformational' concept to revitalise Memphis riverfront
Studio Gang's intricate domed hive opens National Building Museum's summer series
Studio Gang will design next year's Summer Block Party for Washington D.C building museum
Jeanne Gang wins Architect of the Year at the Women in Architecture Awards
Studio Gang complete illuminated Chicago theatre
Studio Gang unveil cave design for American Museum of Natural History's US$325m expansion
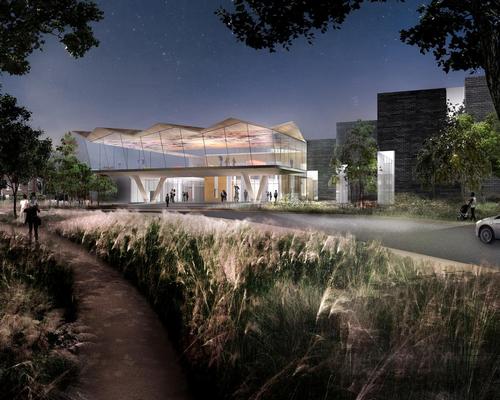

Europe's premier Evian Spa unveiled at Hôtel Royal in France

Clinique La Prairie unveils health resort in China after two-year project

GoCo Health Innovation City in Sweden plans to lead the world in delivering wellness and new science

Four Seasons announces luxury wellness resort and residences at Amaala

Aman sister brand Janu debuts in Tokyo with four-floor urban wellness retreat

€38m geothermal spa and leisure centre to revitalise Croatian city of Bjelovar

Two Santani eco-friendly wellness resorts coming to Oman, partnered with Omran Group

Kerzner shows confidence in its Siro wellness hotel concept, revealing plans to open 100

Ritz-Carlton, Portland unveils skyline spa inspired by unfolding petals of a rose

Rogers Stirk Harbour & Partners are just one of the names behind The Emory hotel London and Surrenne private members club

Peninsula Hot Springs unveils AUS$11.7m sister site in Australian outback

IWBI creates WELL for residential programme to inspire healthy living environments

Conrad Orlando unveils water-inspired spa oasis amid billion-dollar Evermore Resort complex

Studio A+ realises striking urban hot springs retreat in China's Shanxi Province

Populous reveals plans for major e-sports arena in Saudi Arabia

Wake The Tiger launches new 1,000sq m expansion

Othership CEO envisions its urban bathhouses in every city in North America

Merlin teams up with Hasbro and Lego to create Peppa Pig experiences

SHA Wellness unveils highly-anticipated Mexico outpost

One&Only One Za’abeel opens in Dubai featuring striking design by Nikken Sekkei

Luxury spa hotel, Calcot Manor, creates new Grain Store health club

'World's largest' indoor ski centre by 10 Design slated to open in 2025

Murrayshall Country Estate awarded planning permission for multi-million-pound spa and leisure centre

Aman's Janu hotel by Pelli Clarke & Partners will have 4,000sq m of wellness space

Therme Group confirms Incheon Golden Harbor location for South Korean wellbeing resort

Universal Studios eyes the UK for first European resort

King of Bhutan unveils masterplan for Mindfulness City, designed by BIG, Arup and Cistri

Rural locations are the next frontier for expansion for the health club sector

Tonik Associates designs new suburban model for high-end Third Space health and wellness club

Aman sister brand Janu launching in Tokyo in 2024 with design by Denniston's Jean-Michel Gathy
Three years after Pegasus Capital bought Six Senses, how close is the private equity firm to realising its goals for its first spa and hospitality investment? Pegasus’ founder Craig Cogut tells us what’s been achieved and what comes next
From flooding old shopping malls to revolutionising housing, MVRDV’s founders like to do things differently



