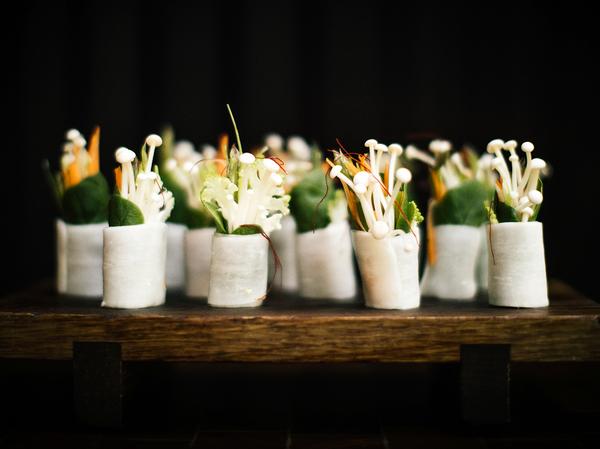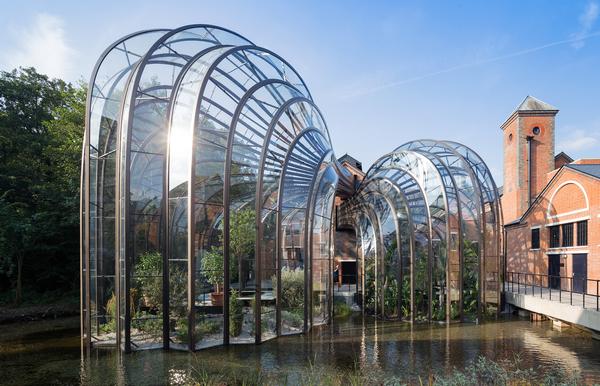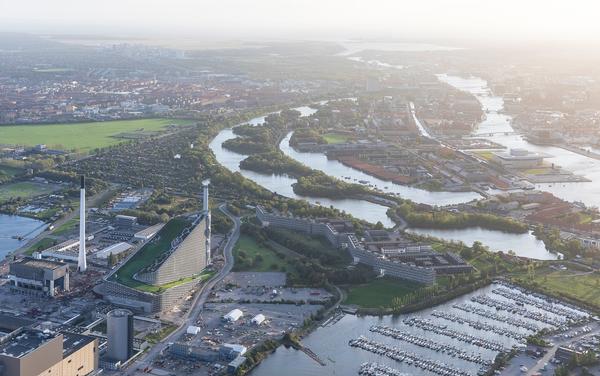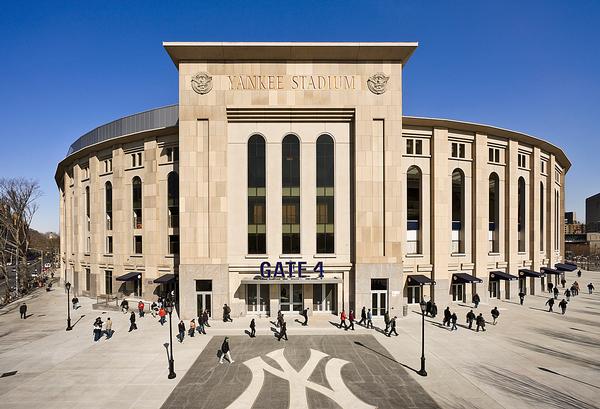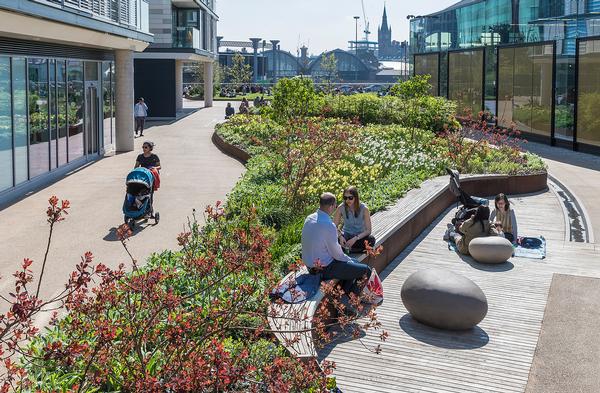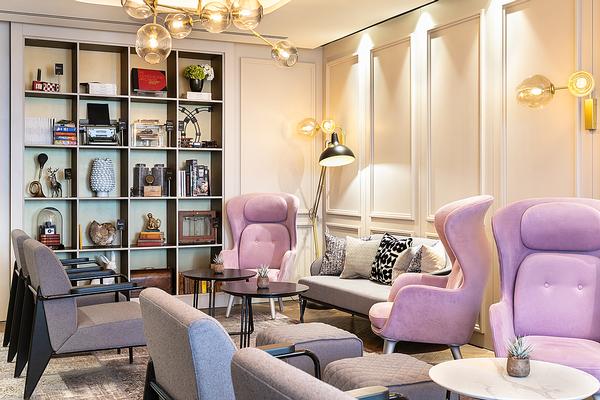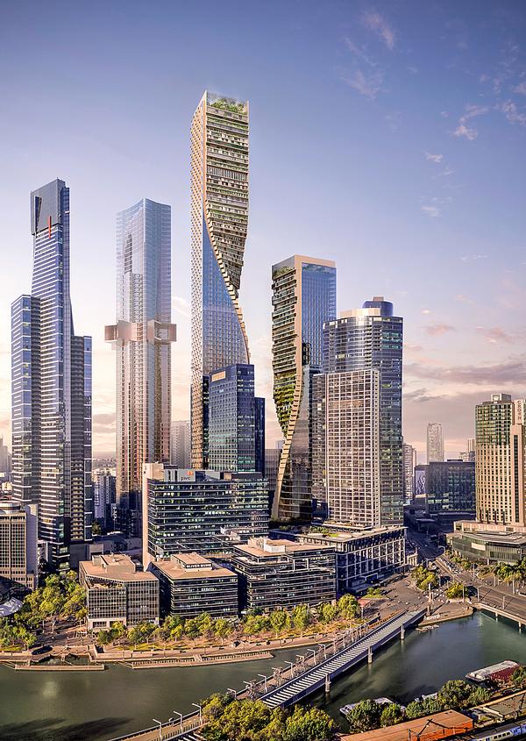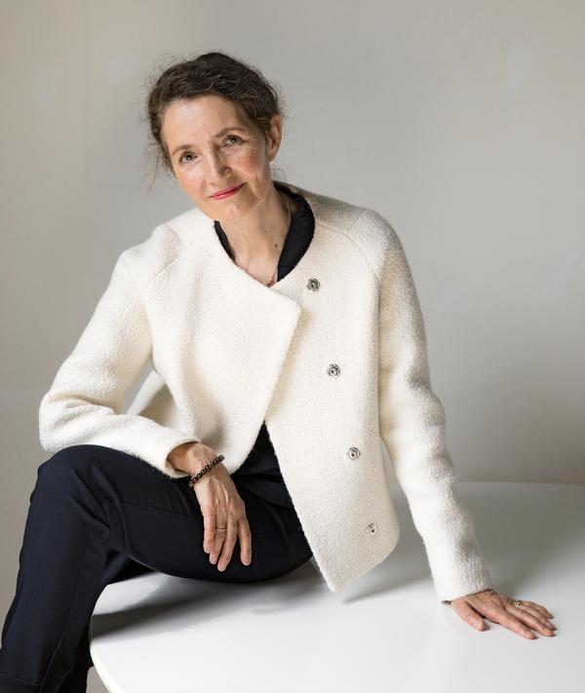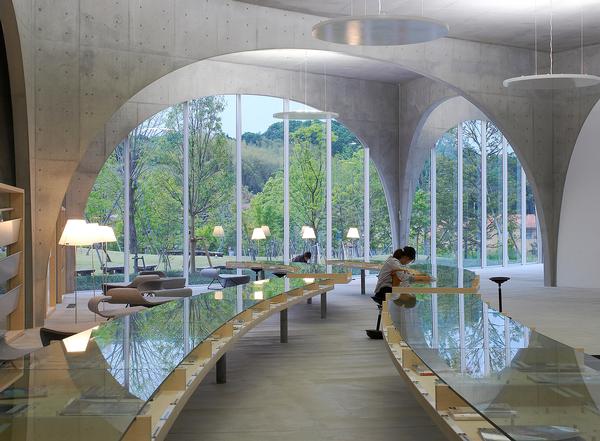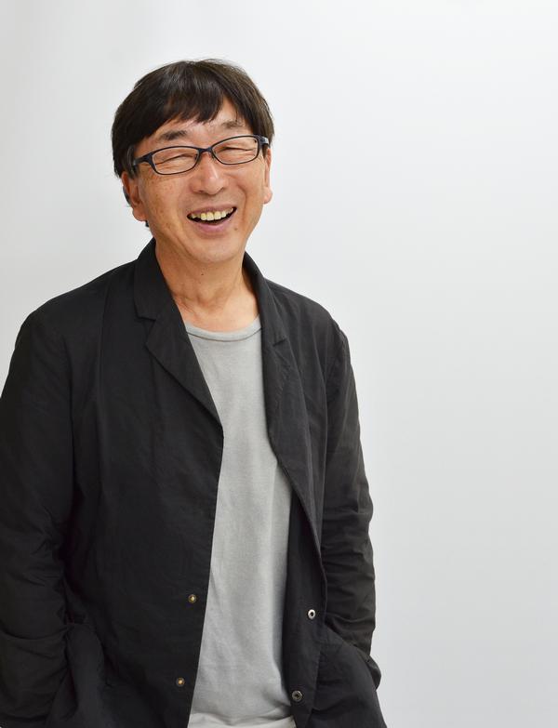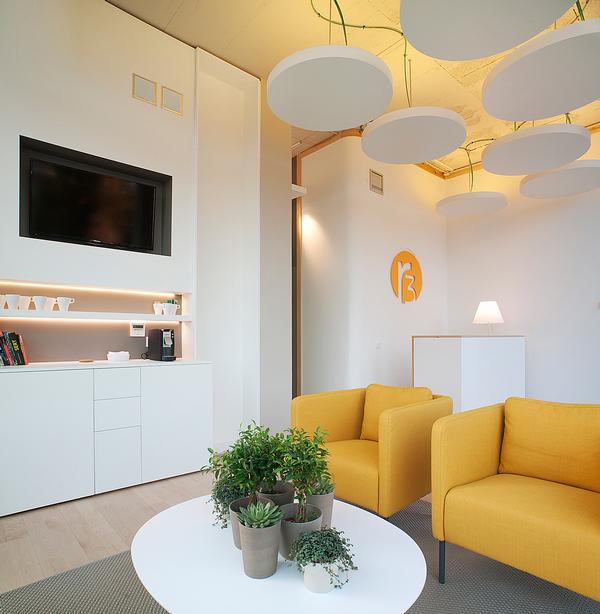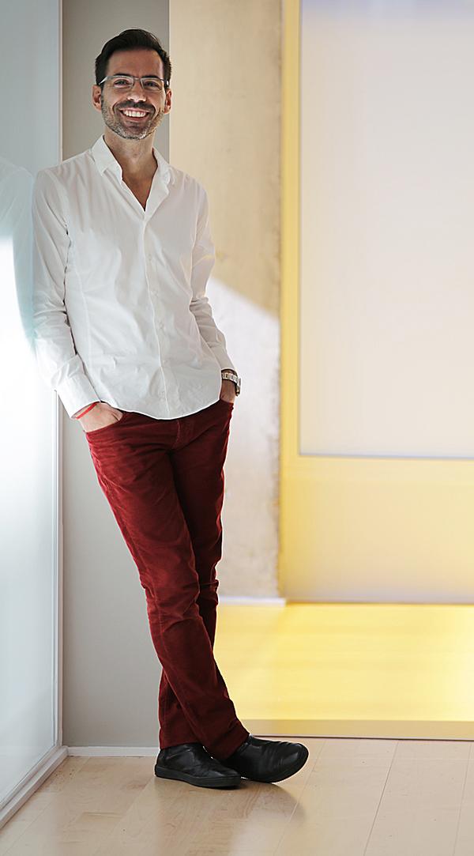Seven top architects in the running to design Obama's legacy project
David Adjaye, Renzo Piano and Snøhetta are among the big names in contention to design the Barack Obama Presidential Center on Chicago’s South Side.
The centre is the US President’s legacy project, and will feature a museum preserving and making available papers, records, collections and other historical materials from his presidency. Barack and Michelle Obama will make the final decision on the architect, after receiving the foundation’s recommendation.
After receiving initial declarations of interest from architects between August and September, the foundation has issued a formal request for proposals from the following seven shortlisted studios:
- Adjaye Associates, London, England
- Diller Scofidio + Renfro, New York, US
- John Ronan Architects, Chicago, US
- Renzo Piano Building Workshop, Genova, Italy
- SHoP Architects, New York, US
- Snøhetta, New York, US
- Tod Williams Billie Tsien Architects, New York, US
“The foundation received submissions from an impressive list of architects with a range of styles, expertise, and experience,” said Martin Nesbitt, chairman of the Obama Foundation. “These finalists offer a variety of backgrounds and styles, and any one of them would be an excellent choice.
"We are excited to see this process moving forward because the Obama Presidential Center will be so much more than a library – this facility will seek to inspire citizens across the globe to better their communities, their countries, and their world.”
The responses from the firms will be submitted to the foundation during Q1 2016. They must provide a defined, visual proposal for the project, which will either be developed at Jackson Park or a site in Washington Park near the University of Chicago’s campus.
The library – which will be developed in partnership with the University of Chicago and is scheduled to open by 2021 – will take up around 80,000sq m (871,000sq ft) of the 300-plus acre (1.2km) spaces. The surrounding park will be adapted to enhance access for pedestrians and cyclists and other attractions such as urban farms will be created.
A 2014 study by the University of Chicago found the library would draw 800,000 visitors a year, creating 1,900 permanent jobs and generating US$220m (€196m, £140m) in annual revenue.
Every president of the US since Herbert Hoover in 1929 has had a centre opened in their honour. The last such project was the George W. Bush Presidential Library and Museum, which was designed by architect Robert A. M. Stern and opened in Texas in 2013.
Architects sought for Barack Obama's presidential library
Chicago wins right to host Obama presidential library
Four compete for Barack Obama's presidential library
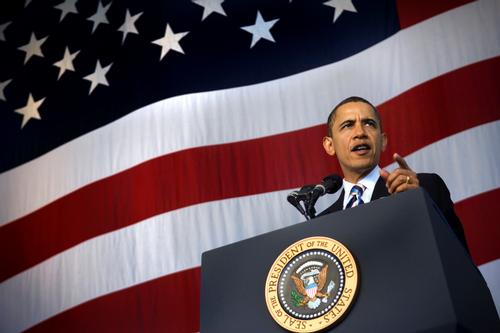

UAE’s first Dior Spa debuts in Dubai at Dorchester Collection’s newest hotel, The Lana

Europe's premier Evian Spa unveiled at Hôtel Royal in France

Clinique La Prairie unveils health resort in China after two-year project

GoCo Health Innovation City in Sweden plans to lead the world in delivering wellness and new science

Four Seasons announces luxury wellness resort and residences at Amaala

Aman sister brand Janu debuts in Tokyo with four-floor urban wellness retreat

€38m geothermal spa and leisure centre to revitalise Croatian city of Bjelovar

Two Santani eco-friendly wellness resorts coming to Oman, partnered with Omran Group

Kerzner shows confidence in its Siro wellness hotel concept, revealing plans to open 100

Ritz-Carlton, Portland unveils skyline spa inspired by unfolding petals of a rose

Rogers Stirk Harbour & Partners are just one of the names behind The Emory hotel London and Surrenne private members club

Peninsula Hot Springs unveils AUS$11.7m sister site in Australian outback

IWBI creates WELL for residential programme to inspire healthy living environments

Conrad Orlando unveils water-inspired spa oasis amid billion-dollar Evermore Resort complex

Studio A+ realises striking urban hot springs retreat in China's Shanxi Province

Populous reveals plans for major e-sports arena in Saudi Arabia

Wake The Tiger launches new 1,000sq m expansion

Othership CEO envisions its urban bathhouses in every city in North America

Merlin teams up with Hasbro and Lego to create Peppa Pig experiences

SHA Wellness unveils highly-anticipated Mexico outpost

One&Only One Za’abeel opens in Dubai featuring striking design by Nikken Sekkei

Luxury spa hotel, Calcot Manor, creates new Grain Store health club

'World's largest' indoor ski centre by 10 Design slated to open in 2025

Murrayshall Country Estate awarded planning permission for multi-million-pound spa and leisure centre

Aman's Janu hotel by Pelli Clarke & Partners will have 4,000sq m of wellness space

Therme Group confirms Incheon Golden Harbor location for South Korean wellbeing resort

Universal Studios eyes the UK for first European resort

King of Bhutan unveils masterplan for Mindfulness City, designed by BIG, Arup and Cistri

Rural locations are the next frontier for expansion for the health club sector








