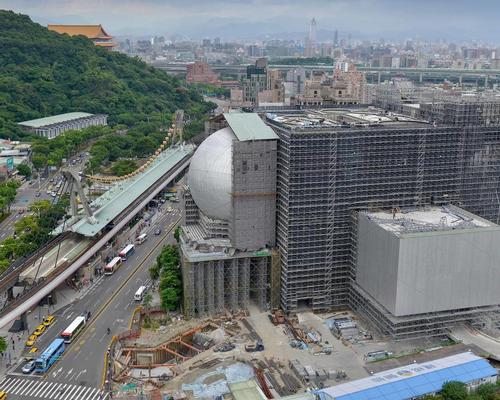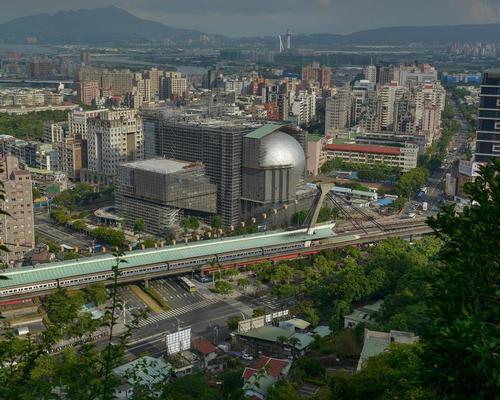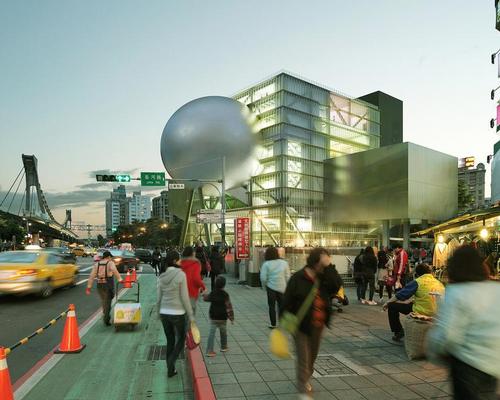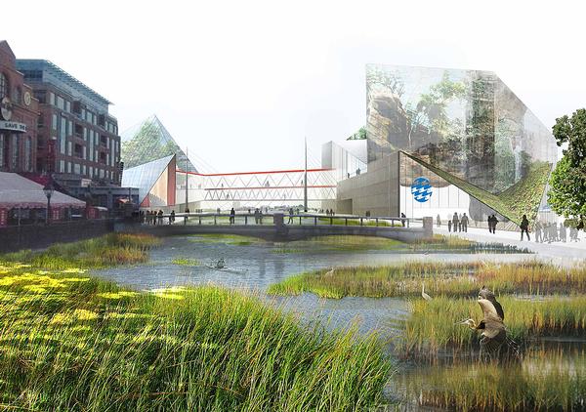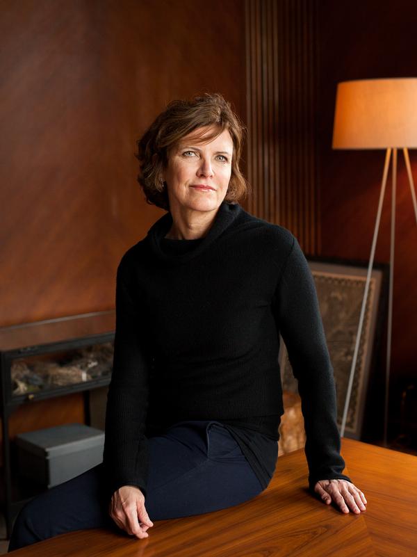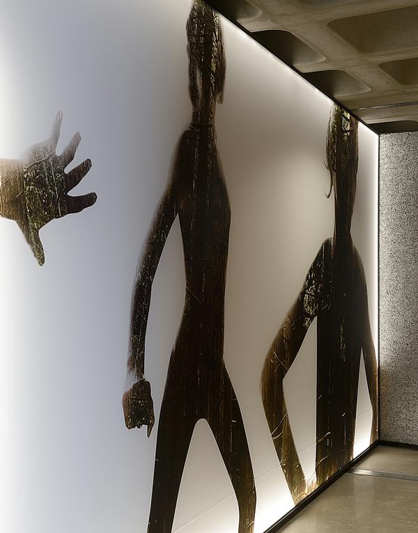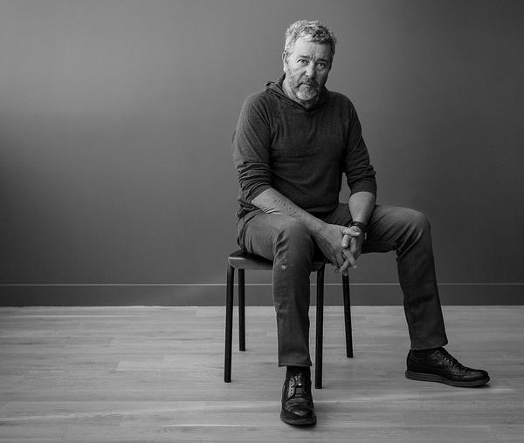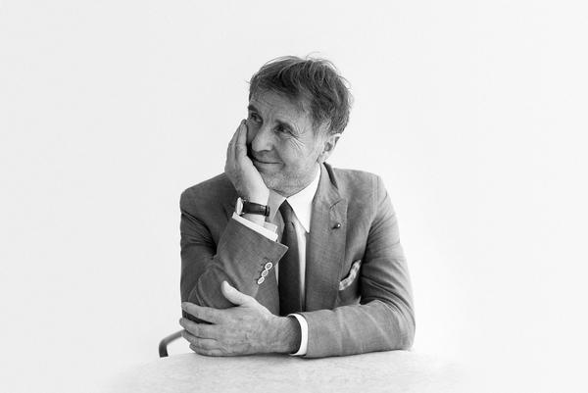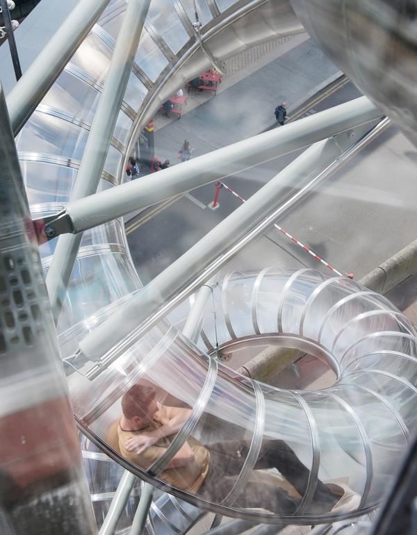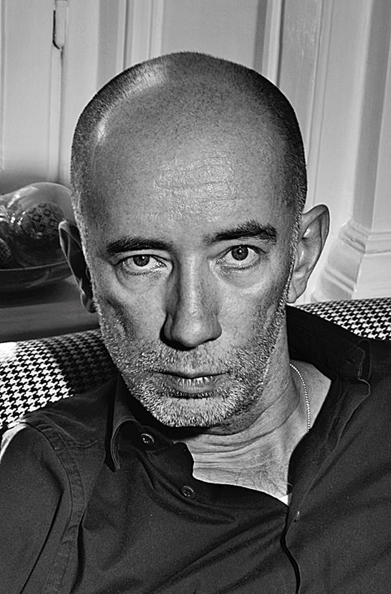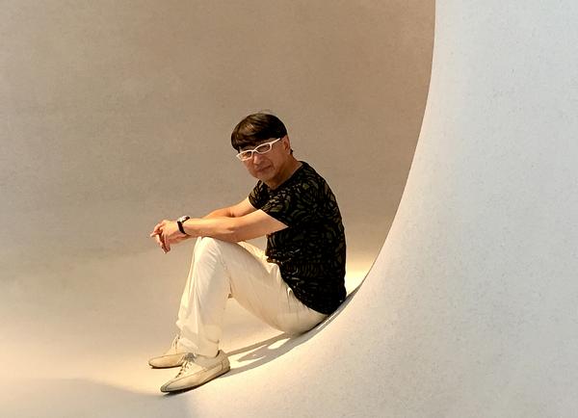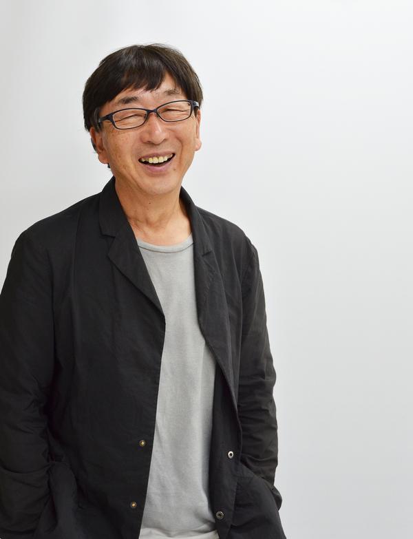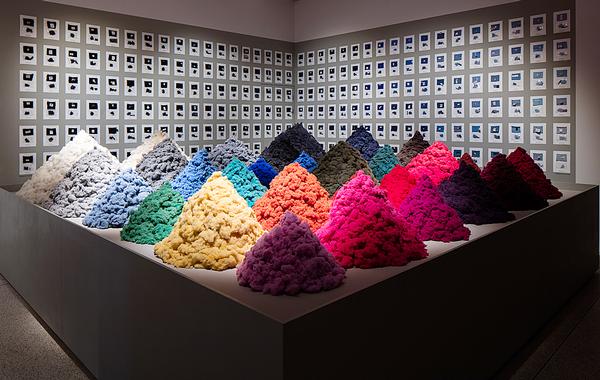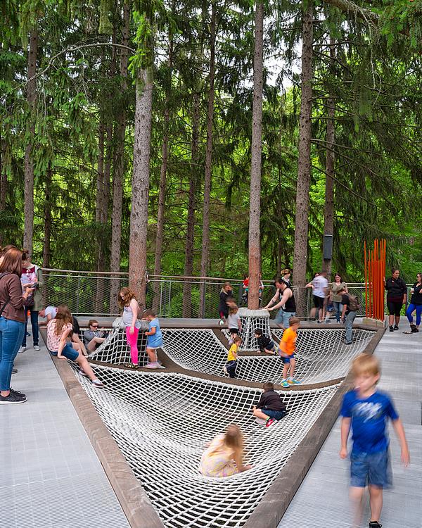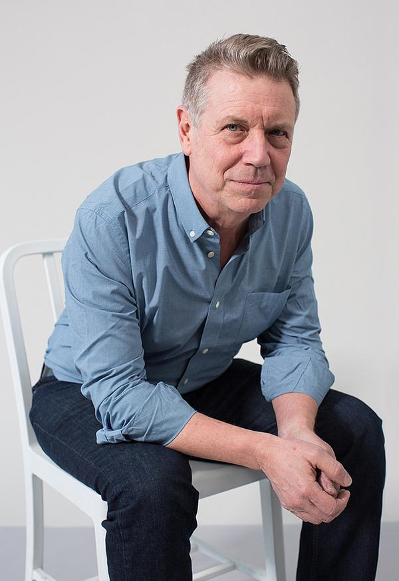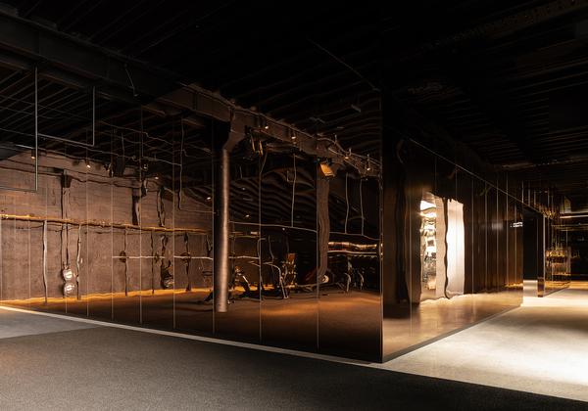Silver sphere of OMA’s Taipei Performing Arts Center revealed for first time
A giant aluminium sphere has been unmasked on the streets of Taipei following the removal of the scaffolding at OMA’s Performing Arts Center for the city.
The exteriors of two of the centre’s theatres – the Proscenium Playhouse and Multiform Theatre – can now be seen clearly for the first time. Both venues will seat 800 spectators.
An elevated transparent central cube will house the 1,500-capacity Grand Theatre, as well as supporting the sphere and containing shared backstage spaces for all three performance spaces. The existing Shilin night market sit below the cube.
OMA won the design competition for Taipei Performing Arts Center in January 2009 – with a vision first sketched out on the pages of an airline magazine – and started construction in 2012. The site is scheduled to open June 2017.
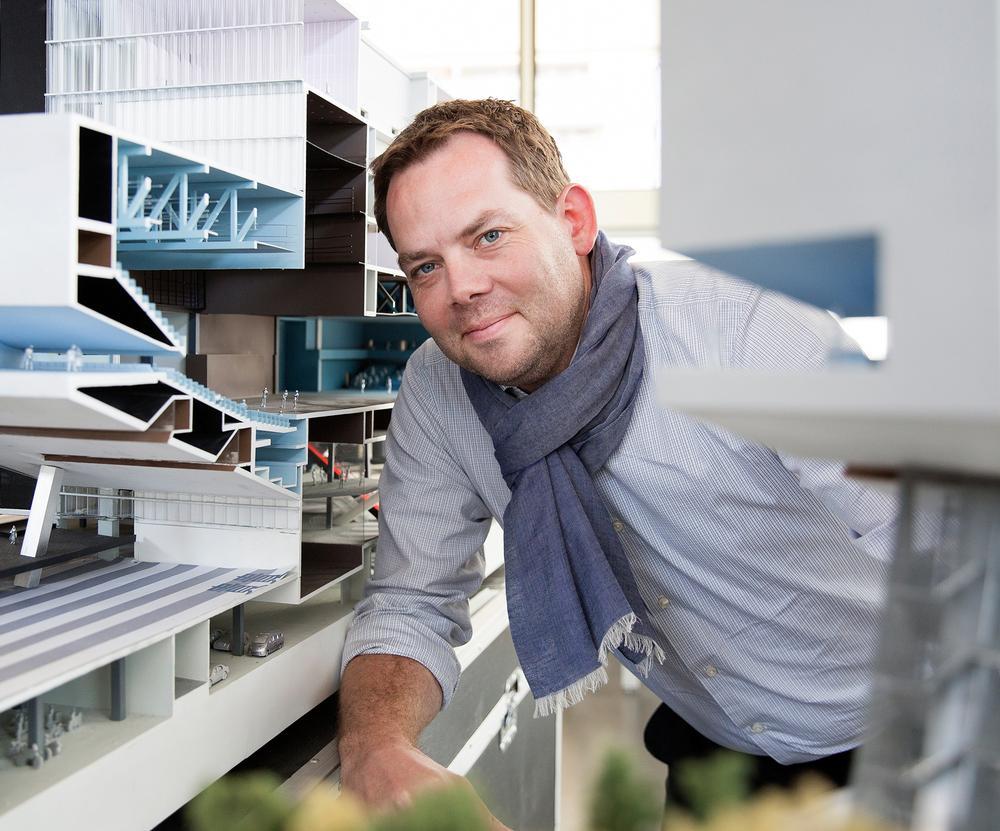
In the latest issue of CLADmag, OMA’s managing partner-architect David Gianotten explains how the Taipei Performing Arts Center was designed to integrate with its surroundings.
“On the site, there’s a very vibrant night market. The original brief proposed taking away this market in order to house the Taipei Performing Arts Centre. Our view was that it would have been completely immoral to do so. The original brief described three theatres next to each other, each with their own lobbies and back of houses. We said, can we not make the brief much more efficient, so that we need way less footprint? We proposed lifting the theatre up so that we could keep the night market underneath.
“So then we asked ourselves, what’s the most efficient footprint you can get? It’s a square or a circle. A circle is difficult, because you get areas that you can’t use, so we went with a square, or a cube. We started putting halls in the cube and stacking them, but that became too big and didn’t work. So then we thought, if we put everything apart from the performance halls – the dressing rooms, lobbies, cafés, offices and so on – inside the cube and then hang the halls from the cube, that might work. That was the first sketch we made, scribbled on the page of an airline magazine. We tore the page out and then we entered the competition. And that is exactly the scheme today.
“The three theatres – the Grand Theatre, the Proscenium Playhouse and Multiform Theatre – all hang from the central cube. By coupling the Grand Theatre and the Multiform Theatre, we can form a huge, experimental mega theatre with a 100m-long stage, which can house new kinds of performances as well as conventional theatre reimagined on a grand scale.
“I am super excited by the fact that that idea was so strong, and that the government went with it. It’s not a nice looking building – it’s not made to be beautiful, it’s made to function well. The client recognised the efficiency of it and saw the opportunity of combining the night market with the building.”
OMA Taipei Performing Arts Center David GianottenOMA moving business model away from competitions, says David Gianotten
FEATURE: Interview – David Gianotten
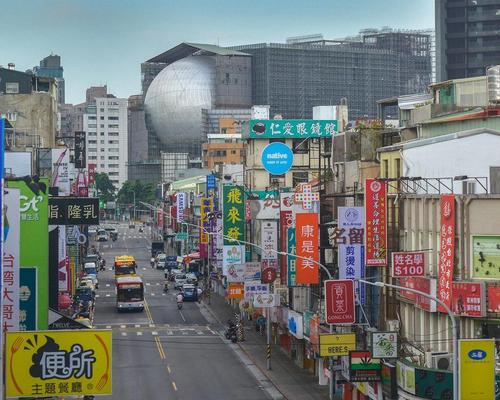

UAE’s first Dior Spa debuts in Dubai at Dorchester Collection’s newest hotel, The Lana

Europe's premier Evian Spa unveiled at Hôtel Royal in France

Clinique La Prairie unveils health resort in China after two-year project

GoCo Health Innovation City in Sweden plans to lead the world in delivering wellness and new science

Four Seasons announces luxury wellness resort and residences at Amaala

Aman sister brand Janu debuts in Tokyo with four-floor urban wellness retreat

€38m geothermal spa and leisure centre to revitalise Croatian city of Bjelovar

Two Santani eco-friendly wellness resorts coming to Oman, partnered with Omran Group

Kerzner shows confidence in its Siro wellness hotel concept, revealing plans to open 100

Ritz-Carlton, Portland unveils skyline spa inspired by unfolding petals of a rose

Rogers Stirk Harbour & Partners are just one of the names behind The Emory hotel London and Surrenne private members club

Peninsula Hot Springs unveils AUS$11.7m sister site in Australian outback

IWBI creates WELL for residential programme to inspire healthy living environments

Conrad Orlando unveils water-inspired spa oasis amid billion-dollar Evermore Resort complex

Studio A+ realises striking urban hot springs retreat in China's Shanxi Province

Populous reveals plans for major e-sports arena in Saudi Arabia

Wake The Tiger launches new 1,000sq m expansion

Othership CEO envisions its urban bathhouses in every city in North America

Merlin teams up with Hasbro and Lego to create Peppa Pig experiences

SHA Wellness unveils highly-anticipated Mexico outpost

One&Only One Za’abeel opens in Dubai featuring striking design by Nikken Sekkei

Luxury spa hotel, Calcot Manor, creates new Grain Store health club

'World's largest' indoor ski centre by 10 Design slated to open in 2025

Murrayshall Country Estate awarded planning permission for multi-million-pound spa and leisure centre

Aman's Janu hotel by Pelli Clarke & Partners will have 4,000sq m of wellness space

Therme Group confirms Incheon Golden Harbor location for South Korean wellbeing resort

Universal Studios eyes the UK for first European resort

King of Bhutan unveils masterplan for Mindfulness City, designed by BIG, Arup and Cistri

Rural locations are the next frontier for expansion for the health club sector

Tonik Associates designs new suburban model for high-end Third Space health and wellness club
Brunello Cucinelli has made his fortune from cashmere and has used his wealth to restore and revive the Italian hamlet he calls home. We find out more




