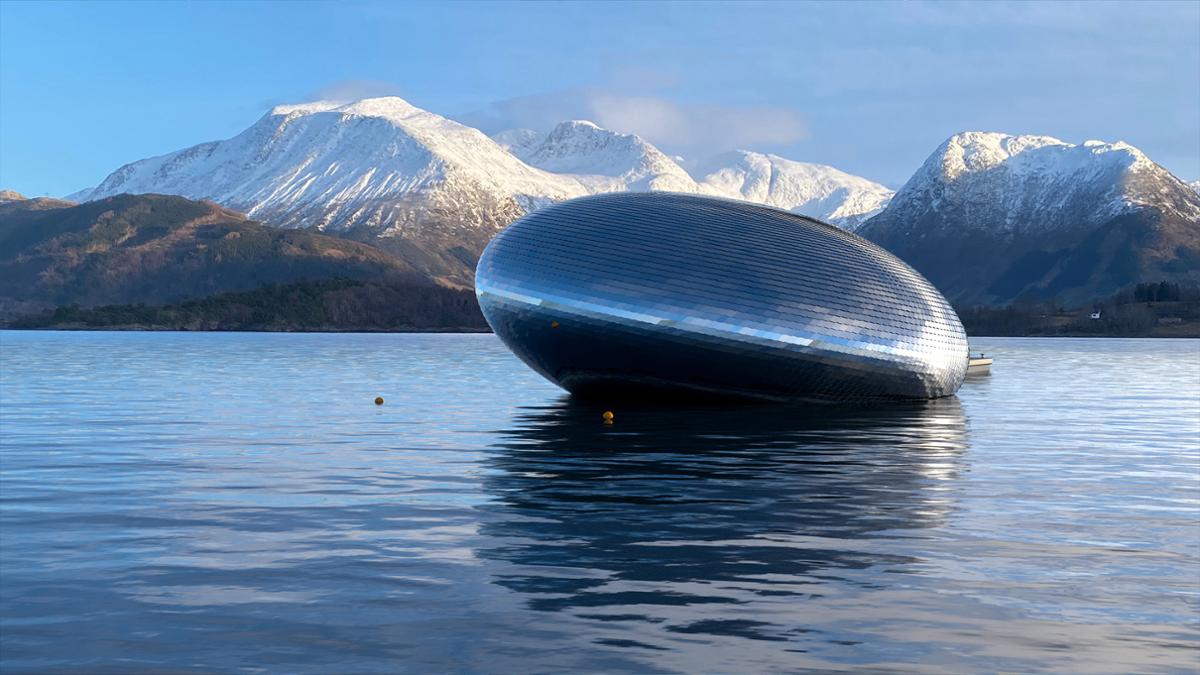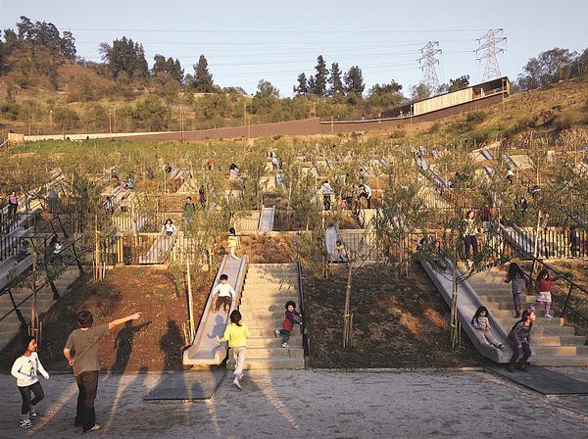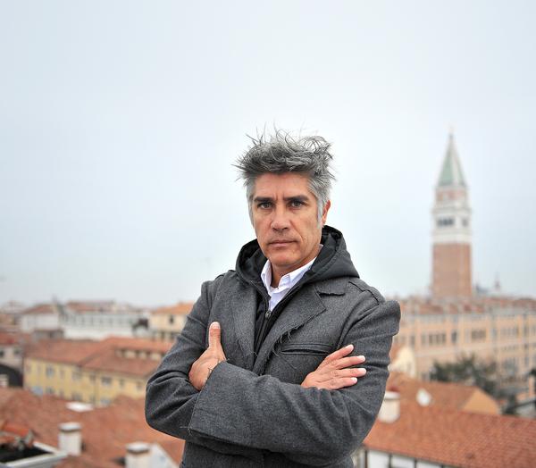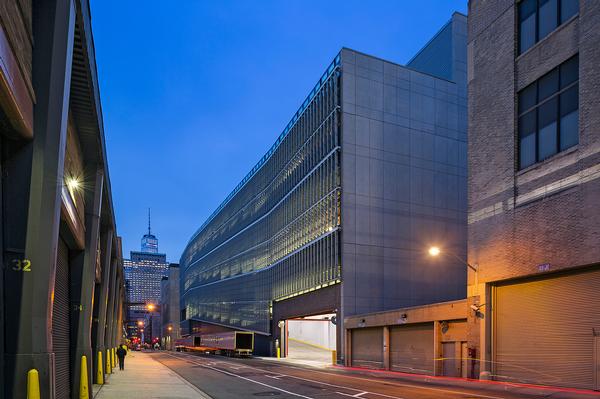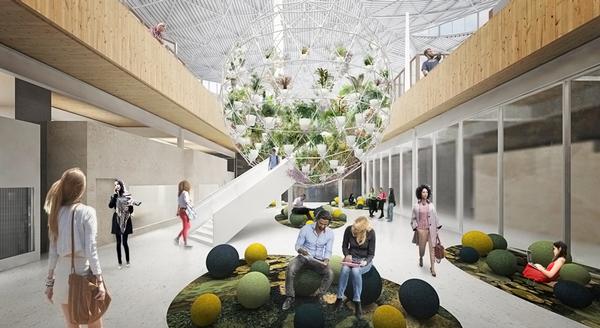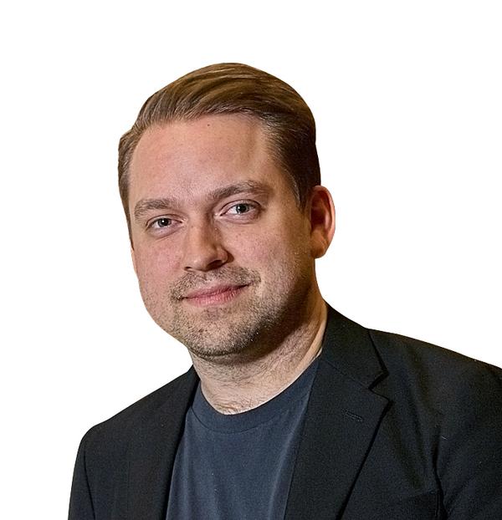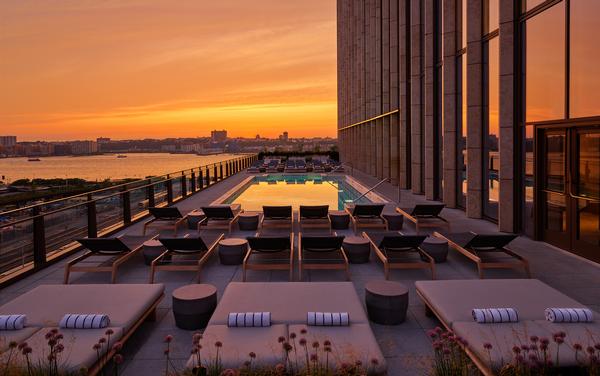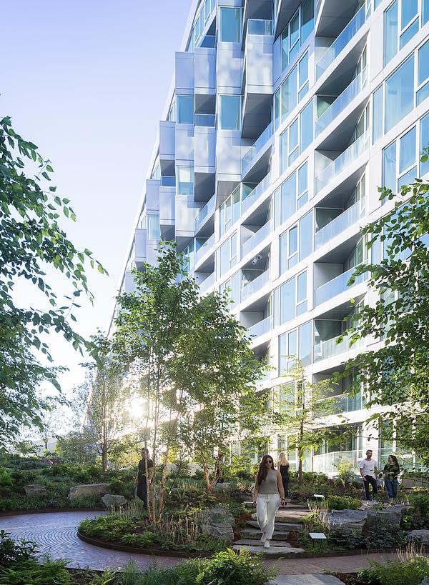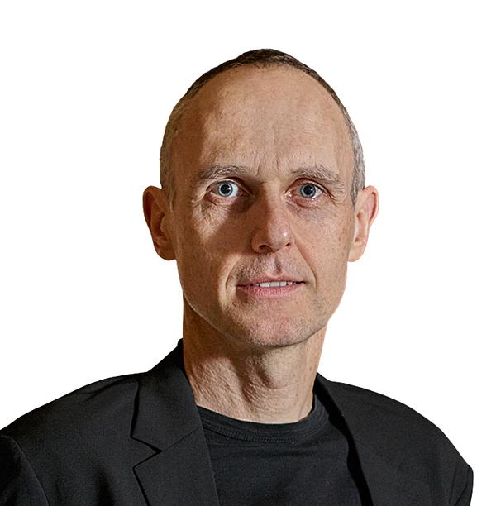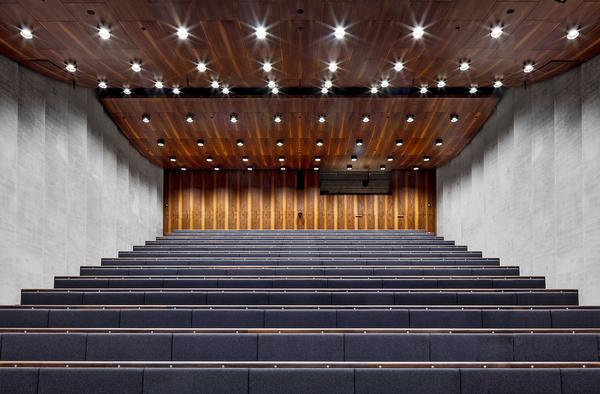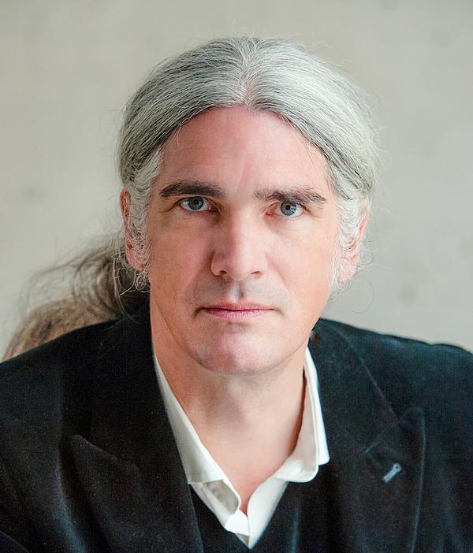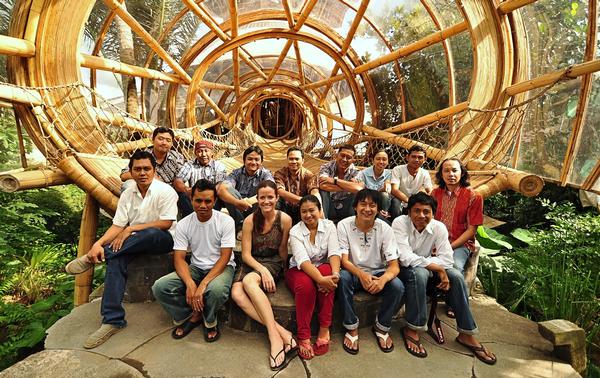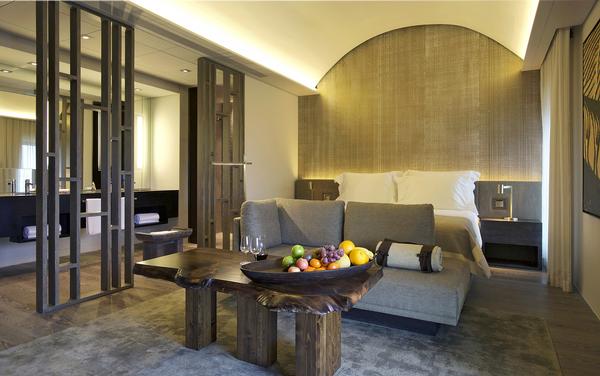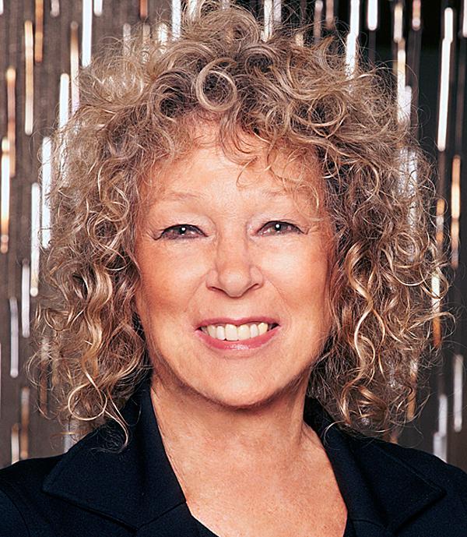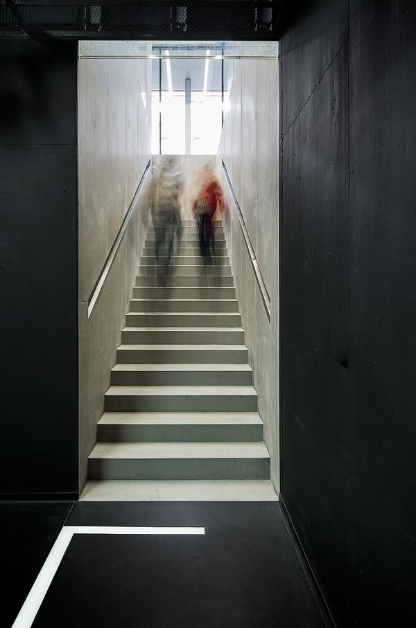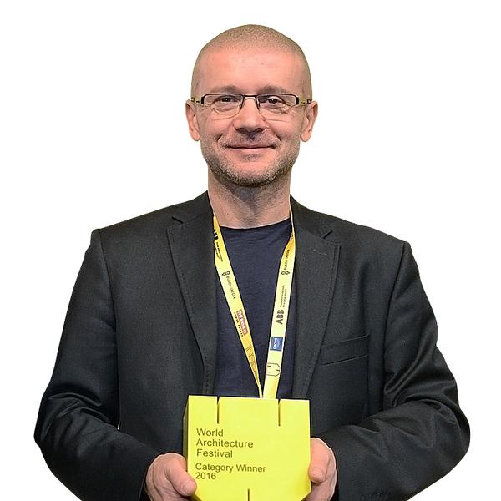Floating Salmon Eye visitor attraction by Kvorning Design highlights sustainable aquaculture
A new floating visitor center and art installation is showcasing aquaculture, informing the world on how to better feed the planet with sustainable seafood.
Called Salmon Eye, the aquaculture centre is located in Norway’s Hardangerfjord, just outside the town of Rosendal.
Created by Kvorning Design, the project was conceived and financed by Sondre Eide, the CEO of third-generation salmon farming business Eide Fjordbruk.
A world-class visitor and learning center, Salmon Eye aims to highlight the impact of aquaculture and its production techniques.
The centre is intended to be a leading forum for learning, teaching, and holding open discussions about the future of fish farming.
The aim is to build and evolve toward creating highly sustainable means of aquaculture practices.
Measuring 1,000sq m and with a height of 14,55m, the interior space spans four levels.
The exterior design of the centre mimics the shiny, silvery skin of salmon and the shape takes after the fish’s eye – which means it can be seen from miles away.
Arne Kvorning, CEO of Kvorning Design – and mastermind of the architectural design of the pavilion – said: "Salmon Eye will become an international design icon for Eide Fjordbruk and revolutionise sustainable aquaculture in the future.
"I'm convinced the floating aquaculture visitor attraction and art installation will set new standards for sustainable aquaculture in every aspect.
"I'm thrilled to see how the initial ideas have emerged intact – from design, interaction, research and technology to the realisation of the immersive experience.
"Salmon Eye looks completely like our early visuals. It has been fantastic to design the floating pavilion together with such a trusting, ambitious and visionary entrepreneur like Sondre Eide, the Eide family, and the dedicated team at Eide Fjordbruk who believed in the idea and envisioned its full potential from the very beginning three years ago."
FAST FACTS
Project: Salmon Eye
Client: Eide Fjordbruk, Hålandsdalen, NorwayLocation: Hardangerfjord at Hågardsneset just outside Rosendal, Norway
Architecture and experience design: Kvorning Design, DenmarkAV: Creative Technology Norway
Contractor AS: Fluctus, NorwayFabrication: Marketex Marine, Estonia
Project period: 2019-2022
DATADouble-curved ellipsoid structure
Height: 14,55 m spanning 4 levels (above and below the water)Area: 1,000.6 square meters
Weight: 1,256 tonsLocation: Located above 300m depth, designed and built to withstand over 4m waves
Access: Guided visits by electric boats from Rosendal, Norway.
Kvorning Sondre Eide Eide FjordbrukInteractive aquaculture venue with 'fish-eye' design planned for Norway
Kvorning masterminds Neolithic rock art exhibition in Norway
Kvorning wins contest to design aquaculture exhibit at Norway's Coastal Museum
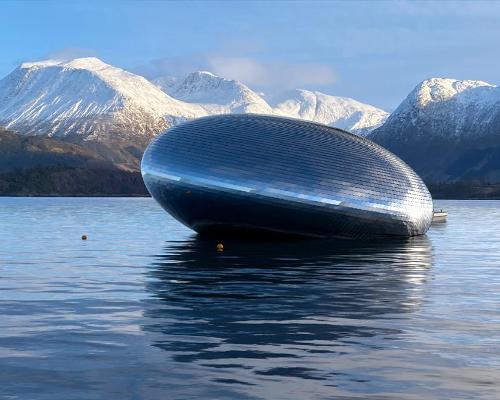

Europe's premier Evian Spa unveiled at Hôtel Royal in France

Clinique La Prairie unveils health resort in China after two-year project

GoCo Health Innovation City in Sweden plans to lead the world in delivering wellness and new science

Four Seasons announces luxury wellness resort and residences at Amaala

Aman sister brand Janu debuts in Tokyo with four-floor urban wellness retreat

€38m geothermal spa and leisure centre to revitalise Croatian city of Bjelovar

Two Santani eco-friendly wellness resorts coming to Oman, partnered with Omran Group

Kerzner shows confidence in its Siro wellness hotel concept, revealing plans to open 100

Ritz-Carlton, Portland unveils skyline spa inspired by unfolding petals of a rose

Rogers Stirk Harbour & Partners are just one of the names behind The Emory hotel London and Surrenne private members club

Peninsula Hot Springs unveils AUS$11.7m sister site in Australian outback

IWBI creates WELL for residential programme to inspire healthy living environments

Conrad Orlando unveils water-inspired spa oasis amid billion-dollar Evermore Resort complex

Studio A+ realises striking urban hot springs retreat in China's Shanxi Province

Populous reveals plans for major e-sports arena in Saudi Arabia

Wake The Tiger launches new 1,000sq m expansion

Othership CEO envisions its urban bathhouses in every city in North America

Merlin teams up with Hasbro and Lego to create Peppa Pig experiences

SHA Wellness unveils highly-anticipated Mexico outpost

One&Only One Za’abeel opens in Dubai featuring striking design by Nikken Sekkei

Luxury spa hotel, Calcot Manor, creates new Grain Store health club

'World's largest' indoor ski centre by 10 Design slated to open in 2025

Murrayshall Country Estate awarded planning permission for multi-million-pound spa and leisure centre

Aman's Janu hotel by Pelli Clarke & Partners will have 4,000sq m of wellness space

Therme Group confirms Incheon Golden Harbor location for South Korean wellbeing resort

Universal Studios eyes the UK for first European resort

King of Bhutan unveils masterplan for Mindfulness City, designed by BIG, Arup and Cistri

Rural locations are the next frontier for expansion for the health club sector

Tonik Associates designs new suburban model for high-end Third Space health and wellness club




