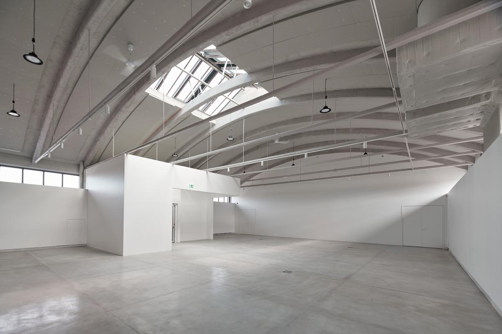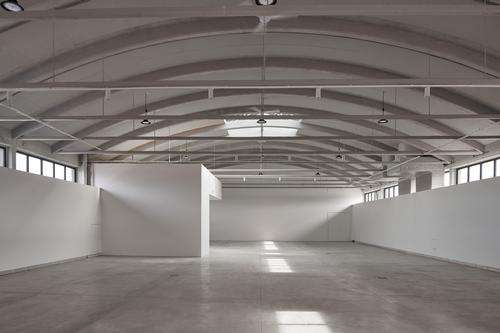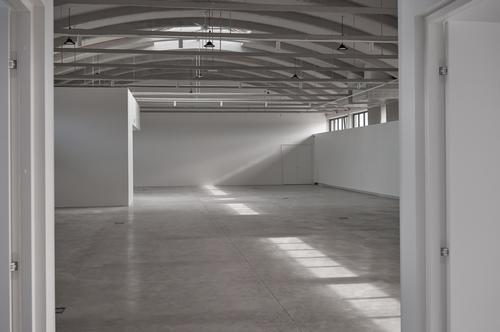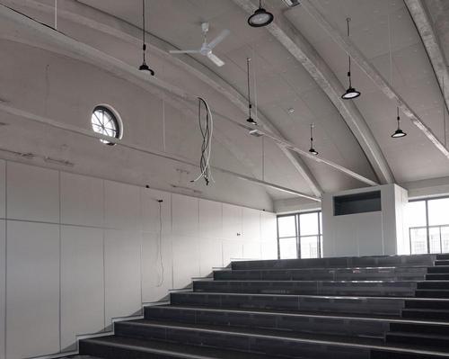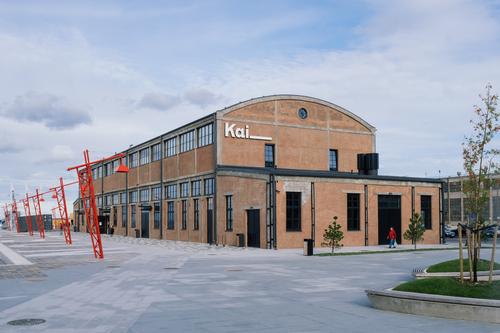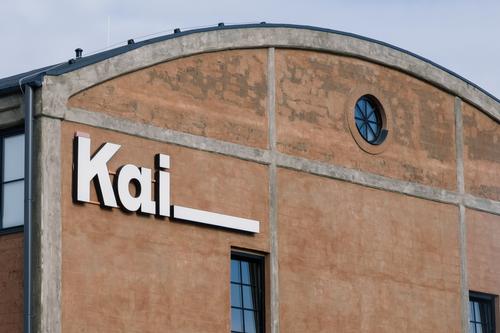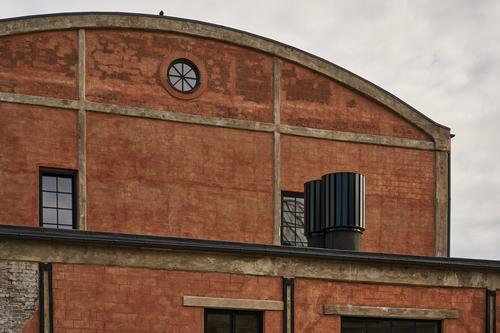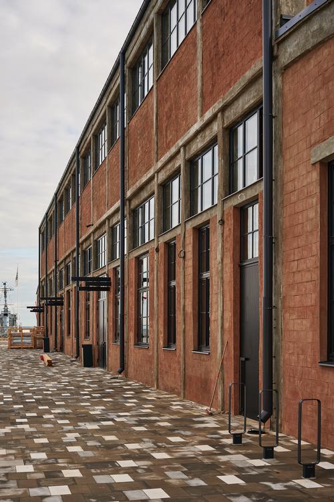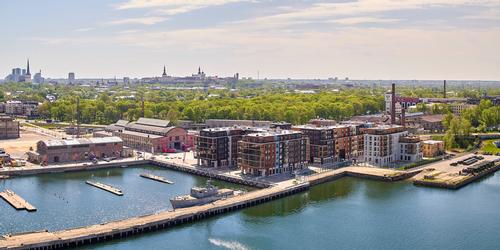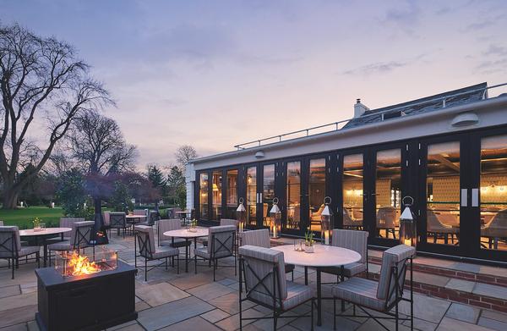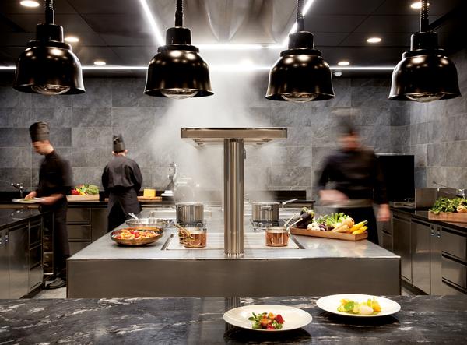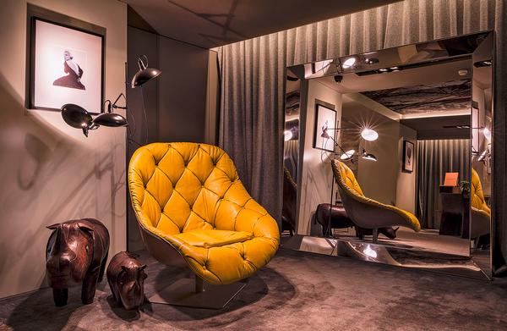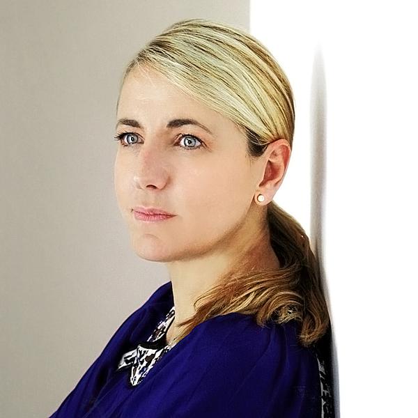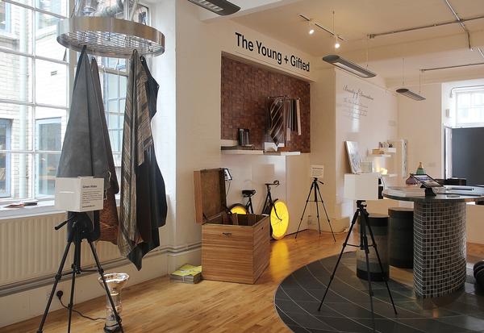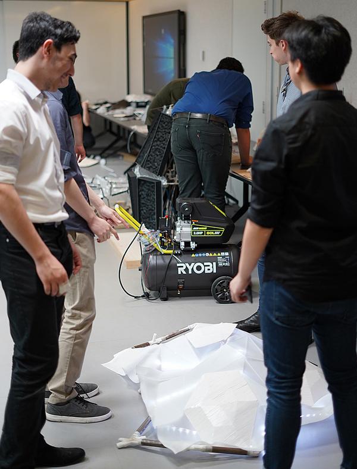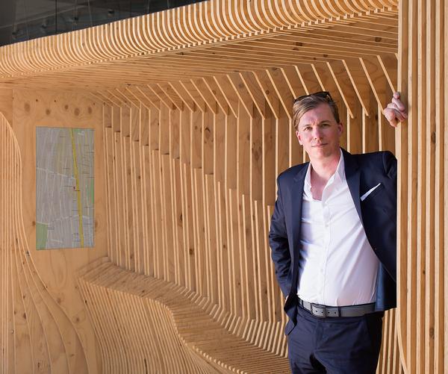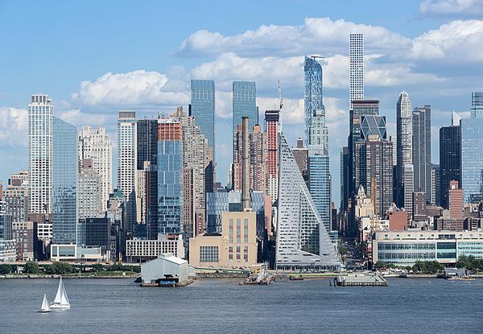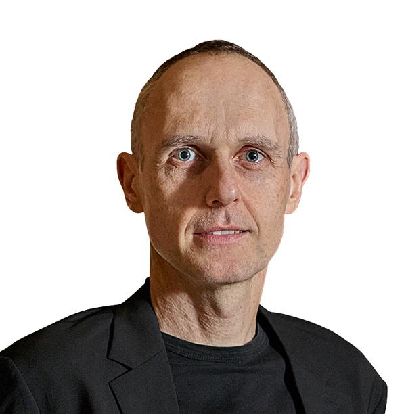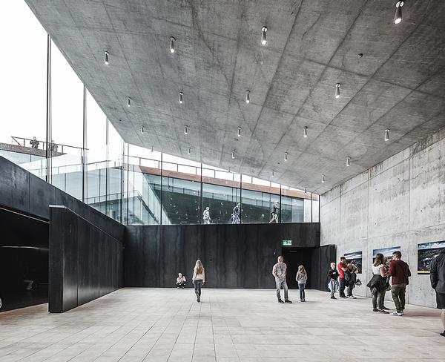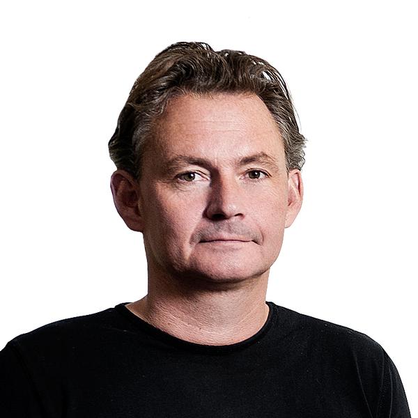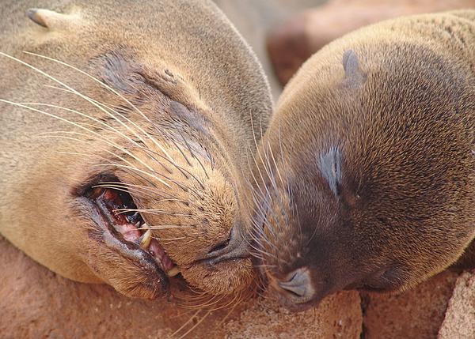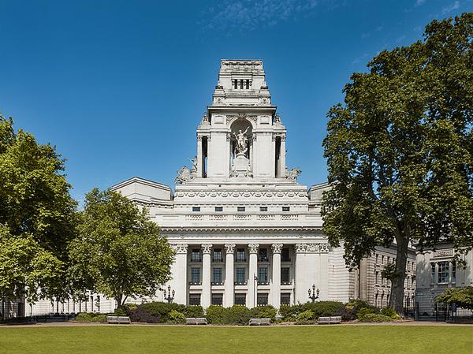KAOS Architects convert former submarine factory into arts centre
The Kai Art Center, designed by KAOS Architects, has opened in a former submarine production plant in Tallinn, Estonia.
Originally built in 1916 to house workshops for shipbuilding, the building was used for the construction of 12 submarines between 1913 and 1917. Split across two floors, it is made of reinforced concrete and has a curved roof that gives the centre one of its most notable features – a 6m (20ft)-high ceiling in its exhibition space, which covers 450sq m (4,900sq ft) of the top floor of the building.
Discussing the original design of the building, KAOS Architects told CLAD: "The reinforced concrete monolithic frame structure of the building of early 20th-century industrial architecture is very thin, beautiful and avant-garde. The curved reinforced concrete roof and 6m high ceilings have given us the possibility to create spacious exhibition rooms with a large amount of natural light. Many elements have been left in their original state. A huge skylight in the middle of the gallery casts shifting patterns of light into space throughout the day."
The centre also accommodates a 100-seat auditorium and education space, working space for local arts organisations and accommodation for visiting curators, artists and critics. Elsewhere, there is office-space, a number of conference rooms and a restaurant with accompanying food studios in which classes and workshops will be held.
Discussing the conversion of the building, KAOS told CLAD: "We know how to preserve old buildings, but what we add is always contemporary – we are not replicating. We wish to balance functionality with preservation. Additions are discreet, yet not without careful aesthetic consideration.
"Corner strip lights illuminate the new concrete and steel staircase, echoing the existing industrialism, while the slim concrete beams of the roof have been painted a light grey colour, and layered with acoustic panels to soften the sounds. Meanwhile, other elements have been left in their original state. Also, one structural wall in one of the offices has been left partially unpainted, revealing layers of patterned and decaying wallpaper."
Karin Laansoo, director of the Estonian Contemporary Art Development Center, which spearheaded the project, said: "Kai is a much-needed new type of contemporary art center in Tallinn. In an increasingly active art scene like Tallinn’s, the center’s support for grass-roots organizations and an exhibition space purpose-built for contemporary art will fill a big gap. Remarkable also because of its unique industrial history and location, Kai is driven by the vision of bringing together local synergy and international collaboration."
The area of Noblessner, in which which the centre is located, was only made accessible again to the public recently, having been restricted for a century due to the military activities that took place there.
The Kai Art Center is funded by Enterprise Estonia (European Regional Development Fund), BLRT Group and Lindermann, Birnbaum & Kasela. The design process was started in 2018, with the centre completed last month.
KAOS Architects Tallinn Estonia arts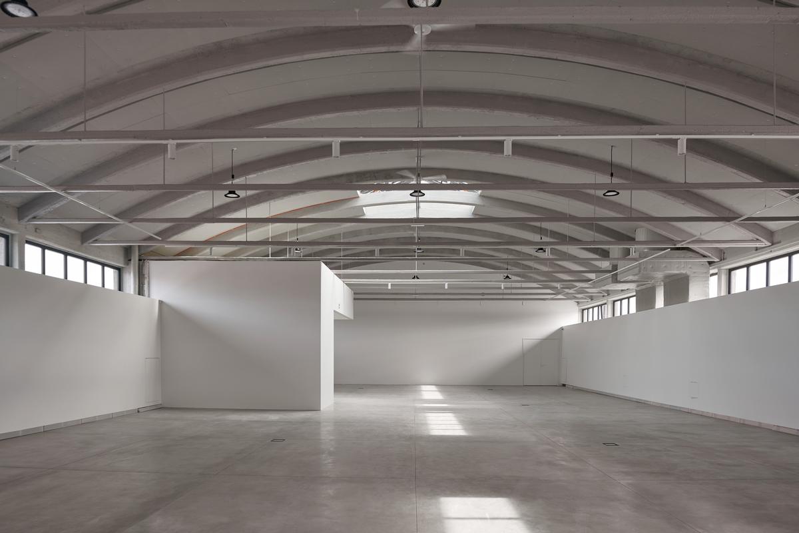
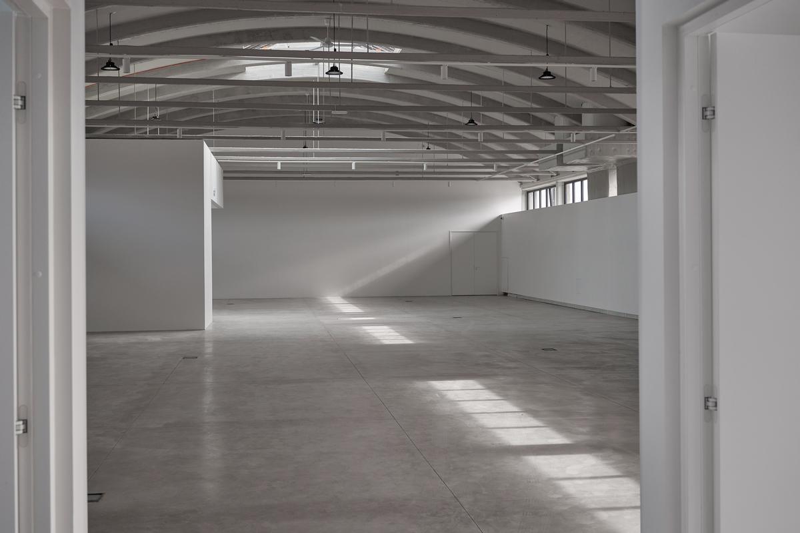
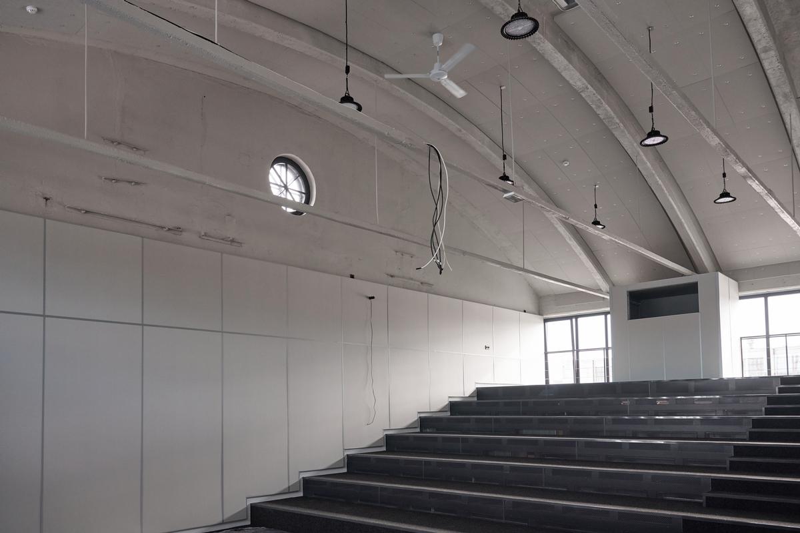
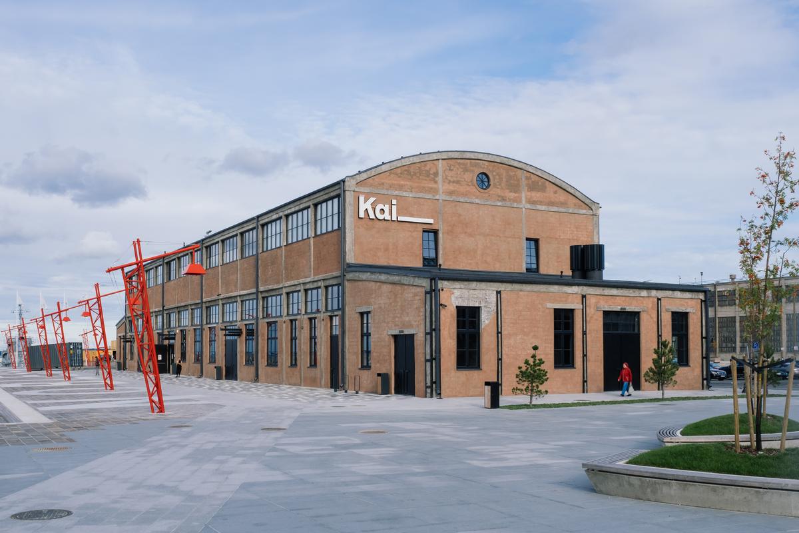
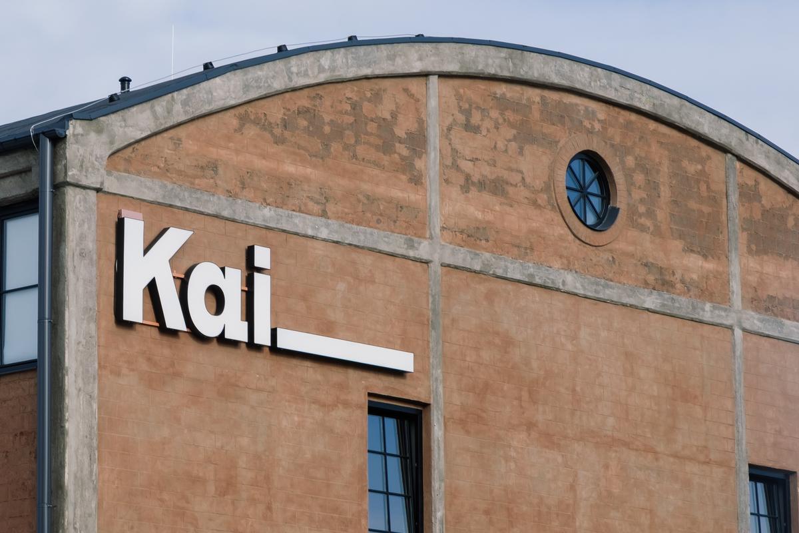
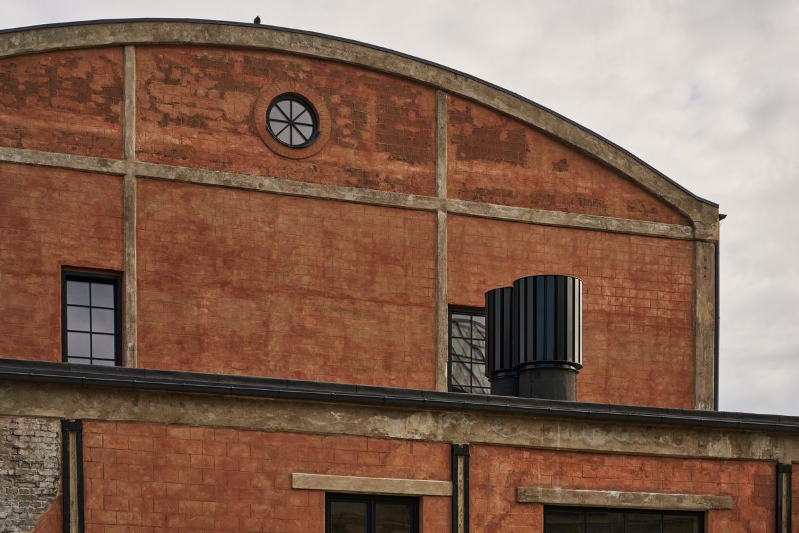
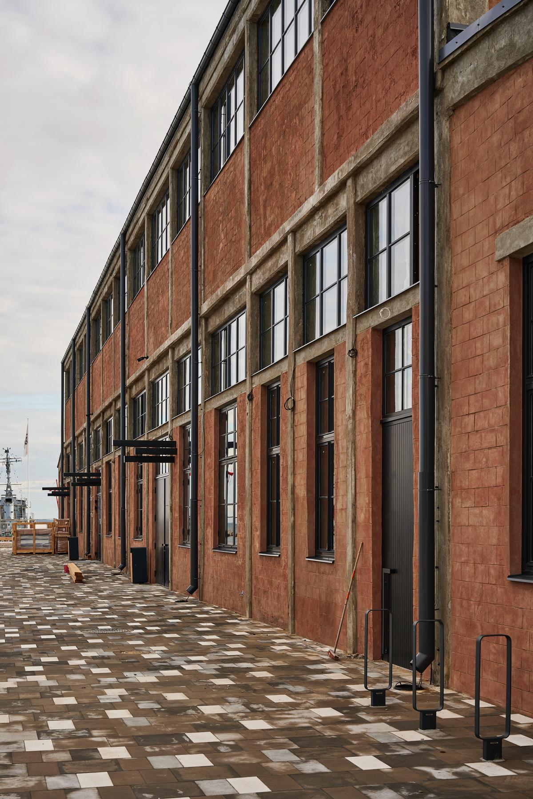
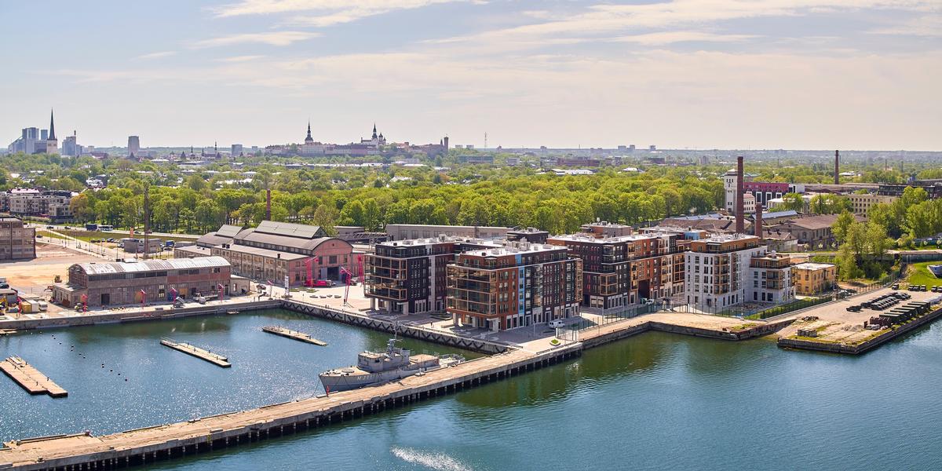
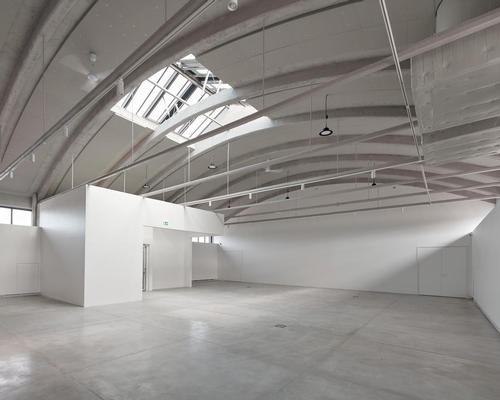

Europe's premier Evian Spa unveiled at Hôtel Royal in France

Clinique La Prairie unveils health resort in China after two-year project

GoCo Health Innovation City in Sweden plans to lead the world in delivering wellness and new science

Four Seasons announces luxury wellness resort and residences at Amaala

Aman sister brand Janu debuts in Tokyo with four-floor urban wellness retreat

€38m geothermal spa and leisure centre to revitalise Croatian city of Bjelovar

Two Santani eco-friendly wellness resorts coming to Oman, partnered with Omran Group

Kerzner shows confidence in its Siro wellness hotel concept, revealing plans to open 100

Ritz-Carlton, Portland unveils skyline spa inspired by unfolding petals of a rose

Rogers Stirk Harbour & Partners are just one of the names behind The Emory hotel London and Surrenne private members club

Peninsula Hot Springs unveils AUS$11.7m sister site in Australian outback

IWBI creates WELL for residential programme to inspire healthy living environments

Conrad Orlando unveils water-inspired spa oasis amid billion-dollar Evermore Resort complex

Studio A+ realises striking urban hot springs retreat in China's Shanxi Province

Populous reveals plans for major e-sports arena in Saudi Arabia

Wake The Tiger launches new 1,000sq m expansion

Othership CEO envisions its urban bathhouses in every city in North America

Merlin teams up with Hasbro and Lego to create Peppa Pig experiences

SHA Wellness unveils highly-anticipated Mexico outpost

One&Only One Za’abeel opens in Dubai featuring striking design by Nikken Sekkei

Luxury spa hotel, Calcot Manor, creates new Grain Store health club

'World's largest' indoor ski centre by 10 Design slated to open in 2025

Murrayshall Country Estate awarded planning permission for multi-million-pound spa and leisure centre

Aman's Janu hotel by Pelli Clarke & Partners will have 4,000sq m of wellness space

Therme Group confirms Incheon Golden Harbor location for South Korean wellbeing resort

Universal Studios eyes the UK for first European resort

King of Bhutan unveils masterplan for Mindfulness City, designed by BIG, Arup and Cistri

Rural locations are the next frontier for expansion for the health club sector

Tonik Associates designs new suburban model for high-end Third Space health and wellness club

Aman sister brand Janu launching in Tokyo in 2024 with design by Denniston's Jean-Michel Gathy
Designing an eco hotel for the Galapagos Islands that allowed the stunning natural surroundings to take centre stage while minimising its impact on the land presented its own unique set of challenges, Ecuadorian architect Humberto Plaza tells Kathryn Hudson



