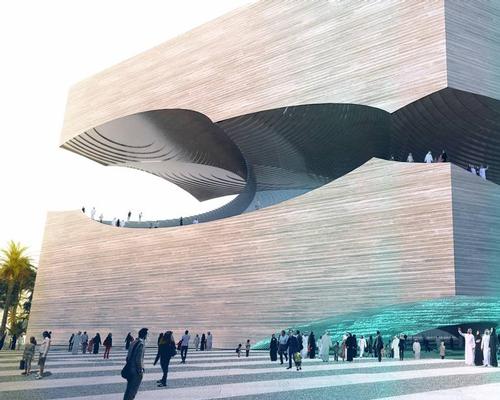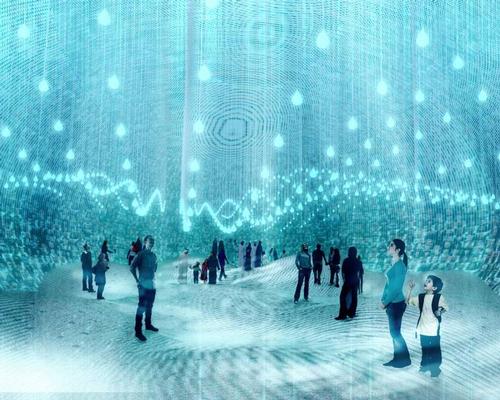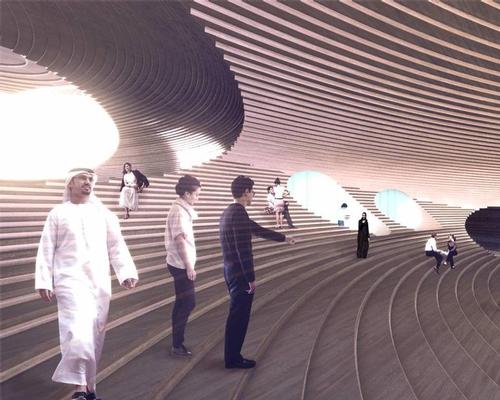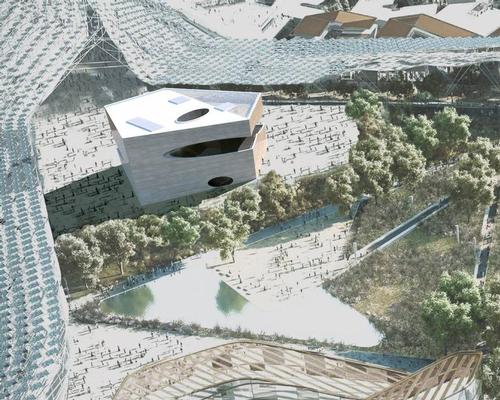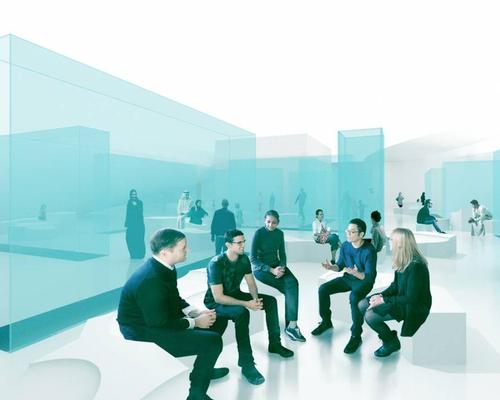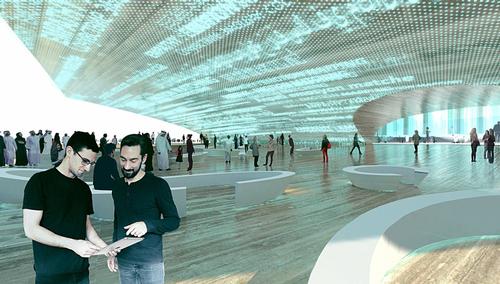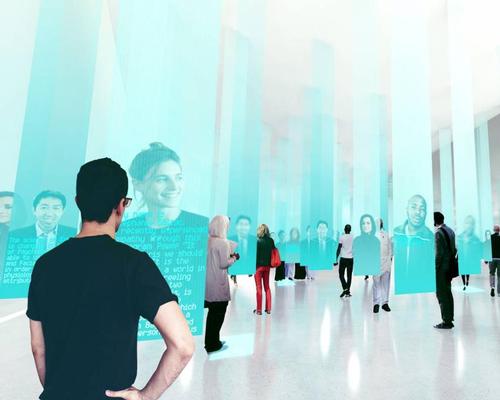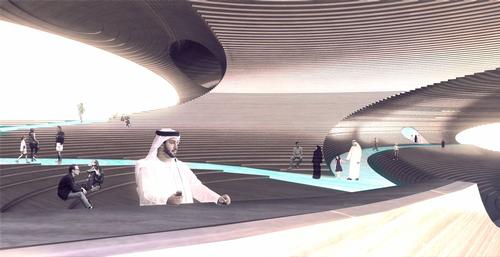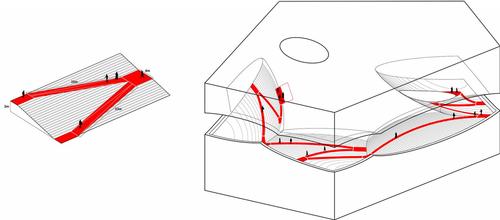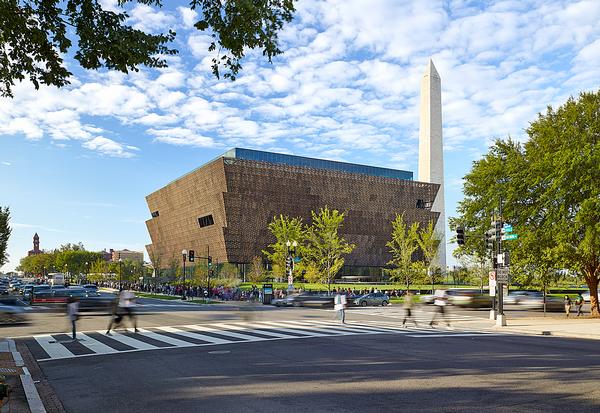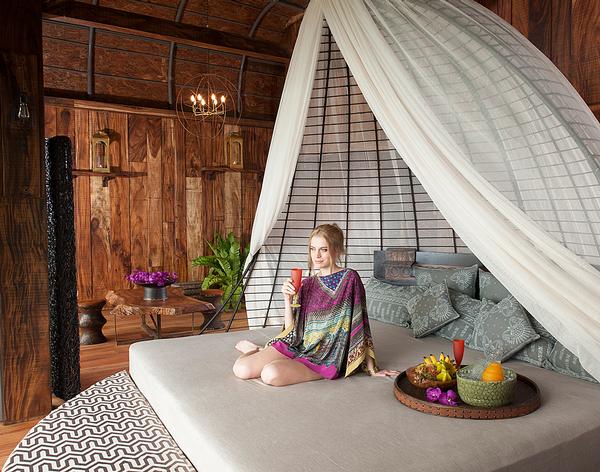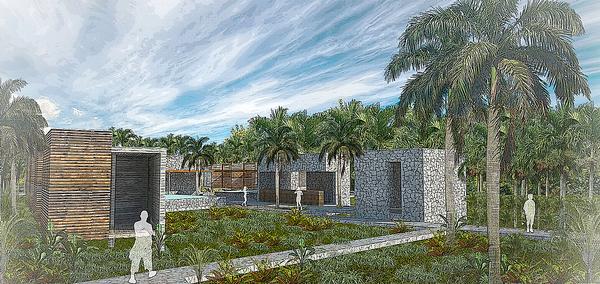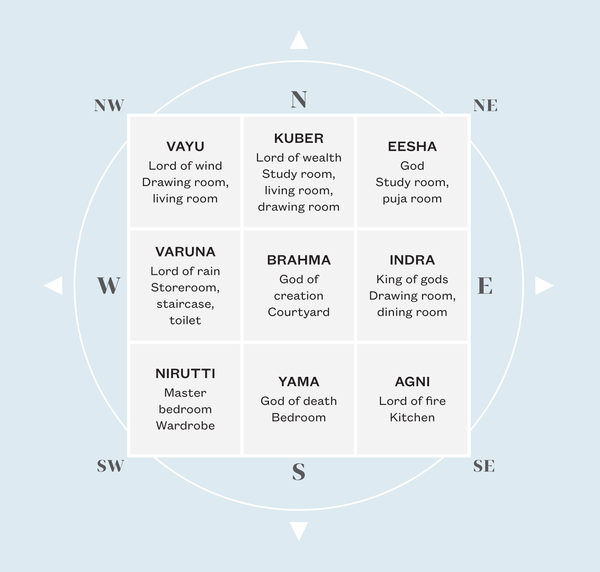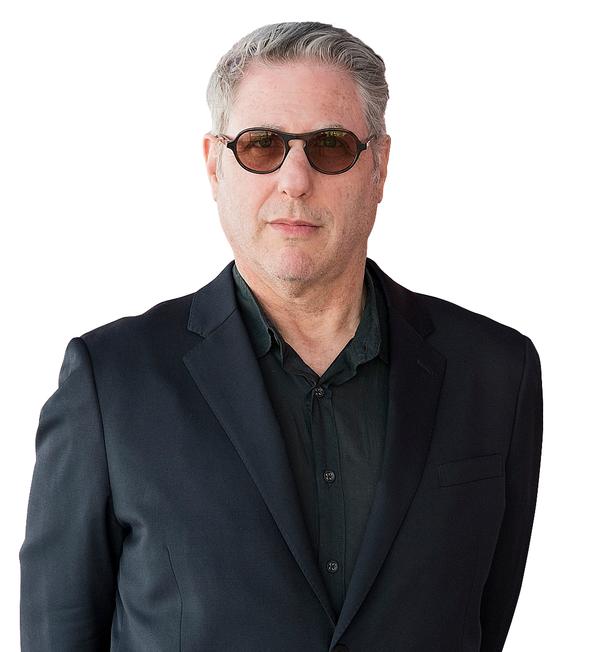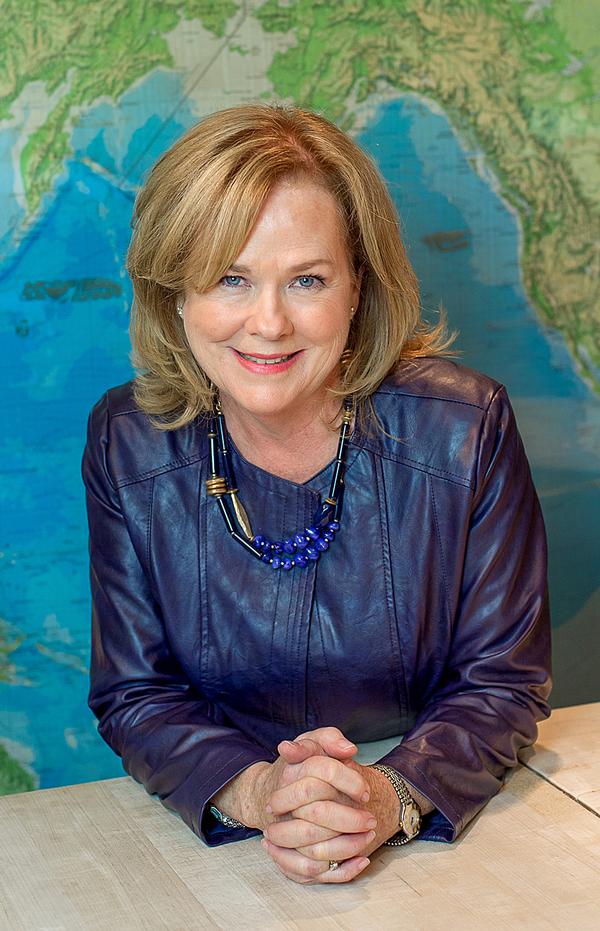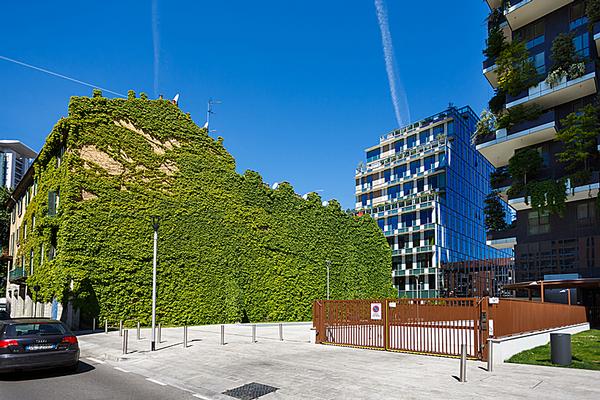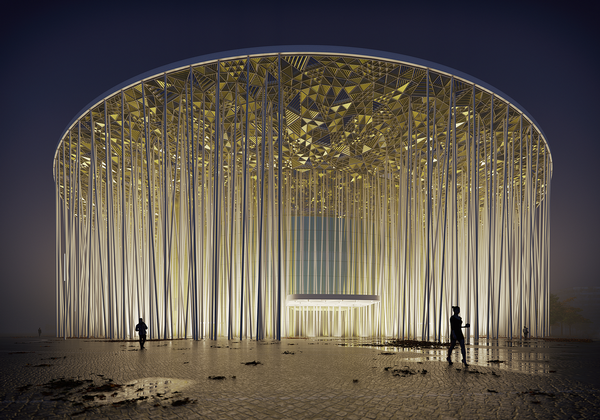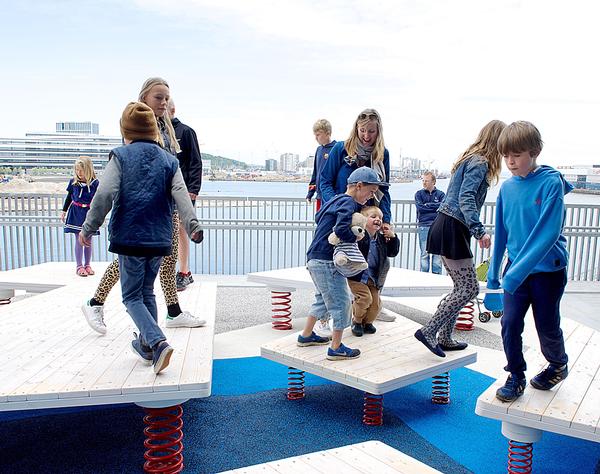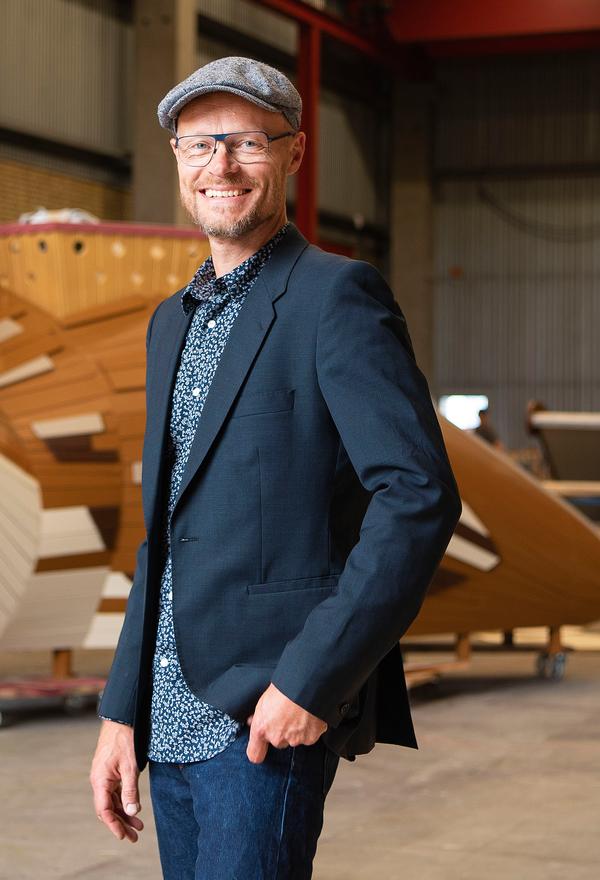Can a building inspire empathy? Design duo propose 'living lab' pavilion for Dubai Expo to find the answer
– Höweler + Yoon
Architects Höweler + Yoon have proposed an interactive ‘Living Lab’ for the Dubai 2020 Expo, which would creatively explore human empathy.
The Empathy Pavilion, designed like a giant elevated cave, would house a 300-person capacity exhibition gallery on the ground floor, several workshop spaces on the second floor and a black box theatre on the top floor.
The architects have partnered with the MIT Media Lab’s Opera of the Future Group and composer Tod Machover to create an interactive experience for the pavilion, which allows guests to “act simultaneously as researchers, participants, and performers” in an exploration of how we experience and display empathy.
Use of space, lighting and auditory elements would encourage visitors to interact and share their feelings with one another as part of a choreographed experience.
The cave-like voids built into the pavilion design would provide naturally cooled public spaces for visitors to gather following experience inside. These spaces would house open air events, concerts, talks and food and beverage amenities.
“This is a building designed for unprecedented casual and calibrated discourse,” said Höweler + Yoon. “Internally, the building is organised as an upward synthetic progression of performances, exhibitions, installations, and laboratories innovative in their relation to empathy, in its research, outreach and study. Externally, the principal expression is both programmatic and thermally strategic.”
The wider theme of the Expo is ‘Connecting Minds, Creating the Future’, with a focus on showcasing sustainable solutions to world issues. Three centrepiece pavilions based on subthemes of Opportunity, Mobility and Sustainability will anchor the Expo’s three districts and be designed by Bjarke Ingels Group, Foster + Partners and Grimshaw Architects respectively.
Over 180 nations are also expected to participate with pavilions, exhibitions and events. As the host nation, the United Arab Emirates has planned a high-profile pavilion, which will be designed by Santiago Calatrava.
The Expo will take place between October 2020 and April 2021. Afterwards, many of the structures will be transformed into permanent legacy projects.
If built, the Empathy pavilion is designed to become a permanent theatre and exhibition space.
The proposal has been developed in collaboration with engineering firms Atelier One and Buro Happold, along with energy specialists Transsolar.
Dubai 2020 Expo architecture design Höweler + Yoon MIT Media Lab empathy Dubai UAE pavilion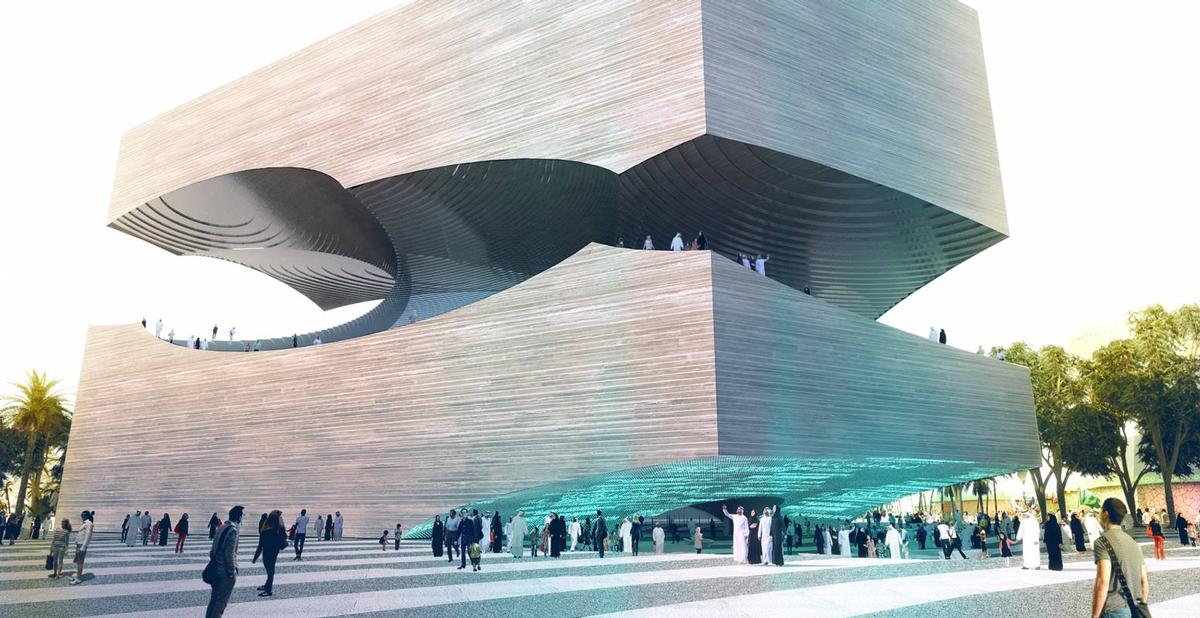
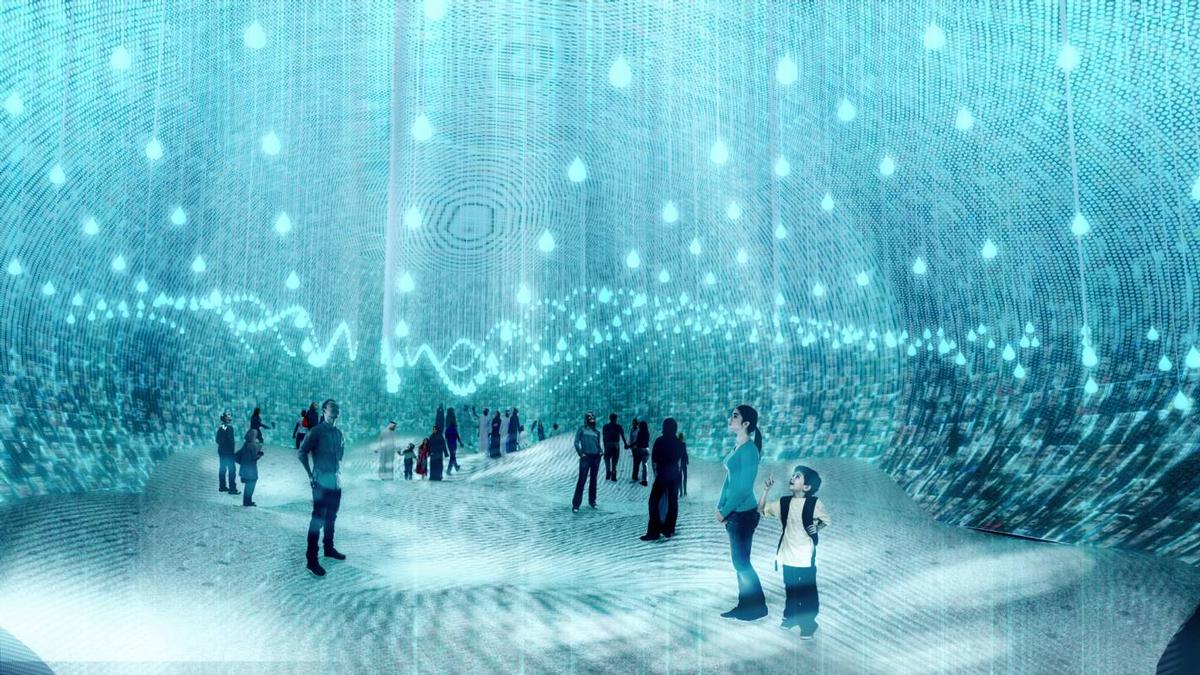
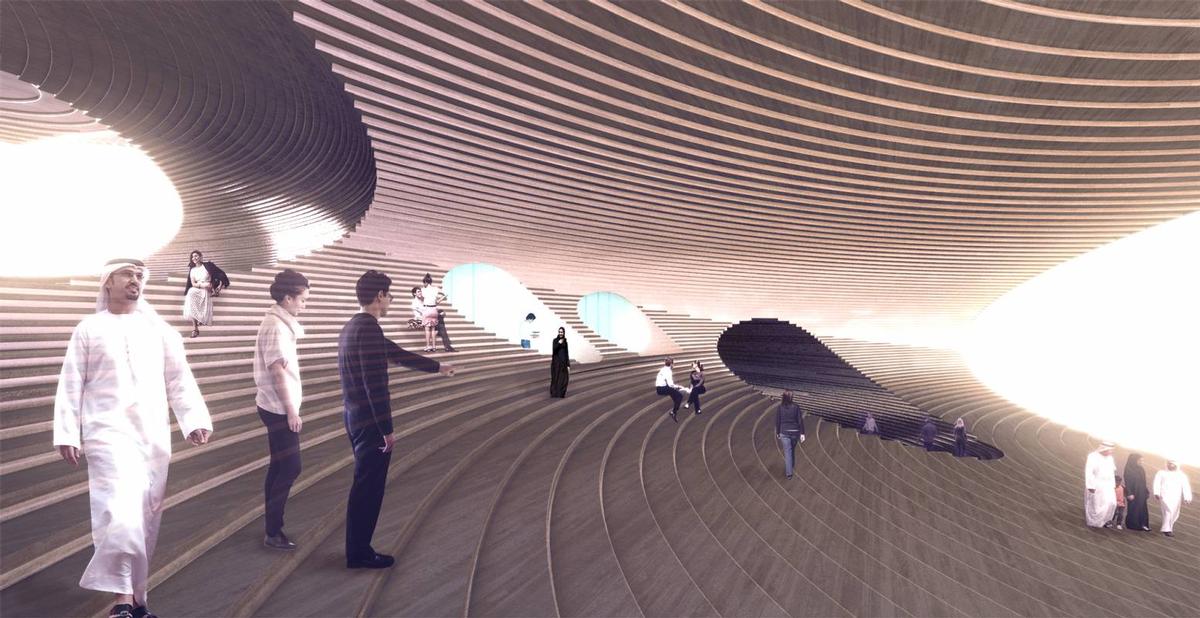
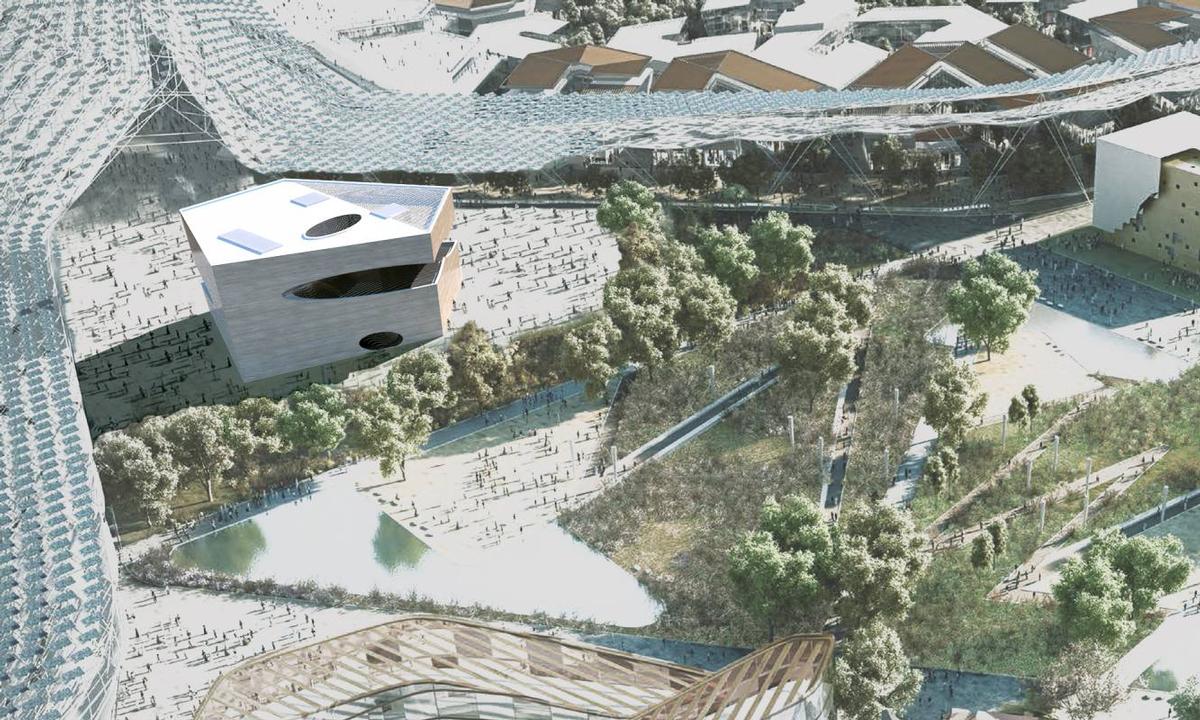
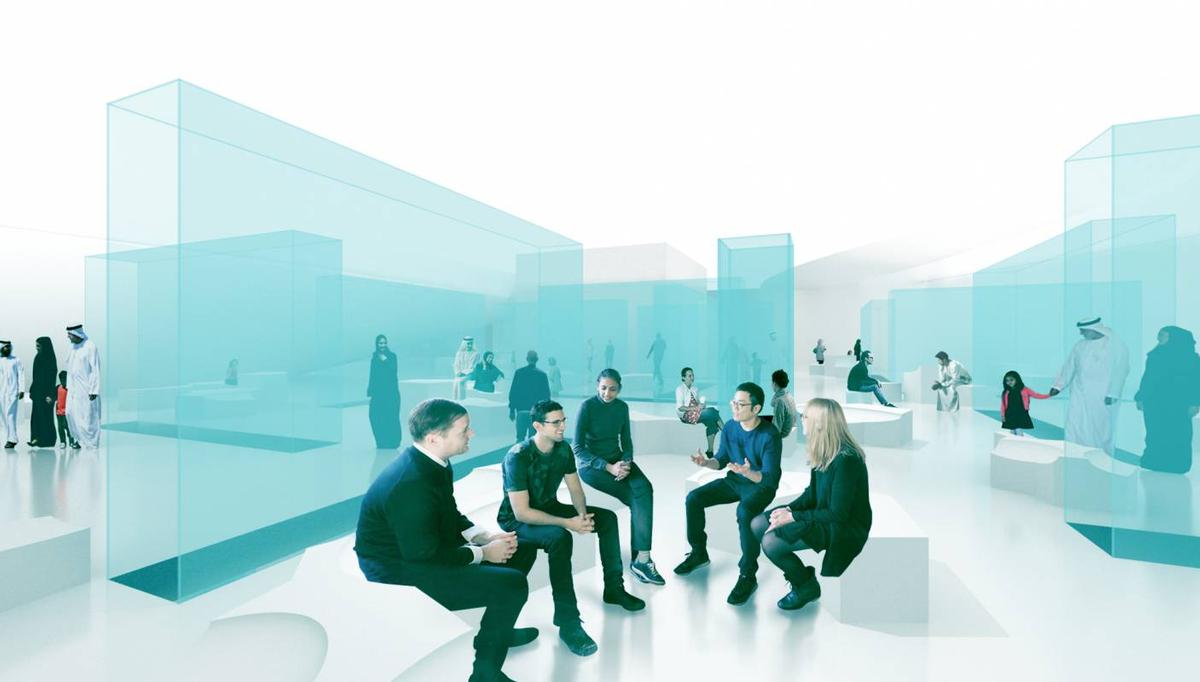
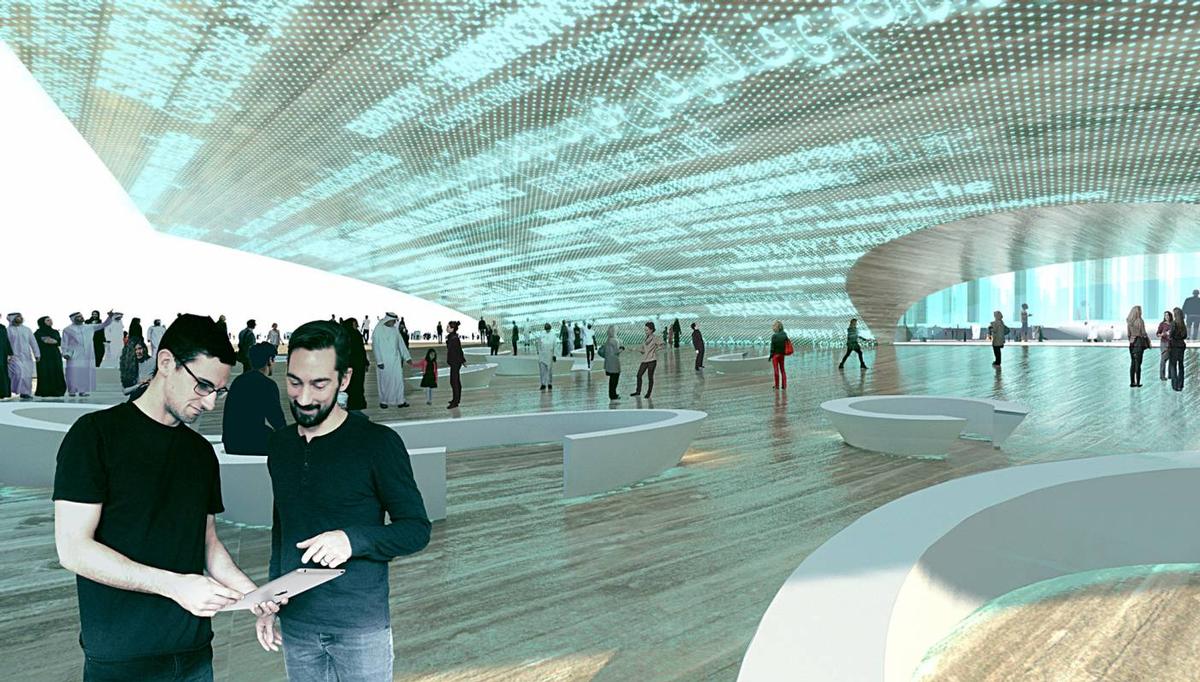
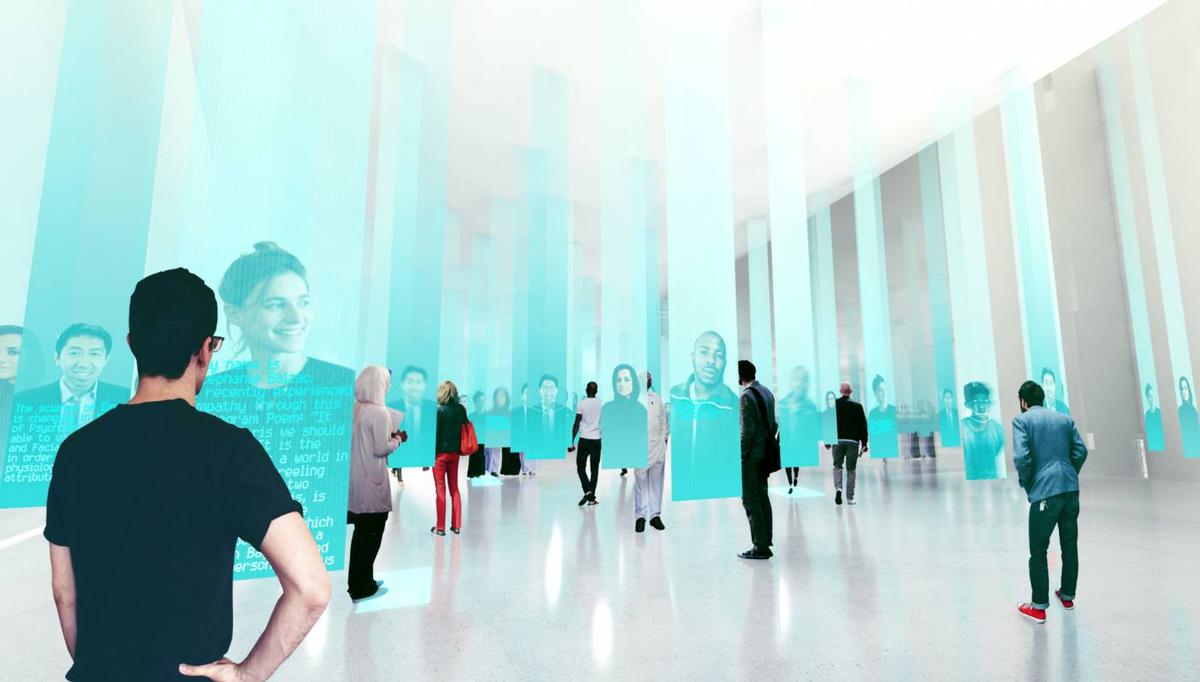
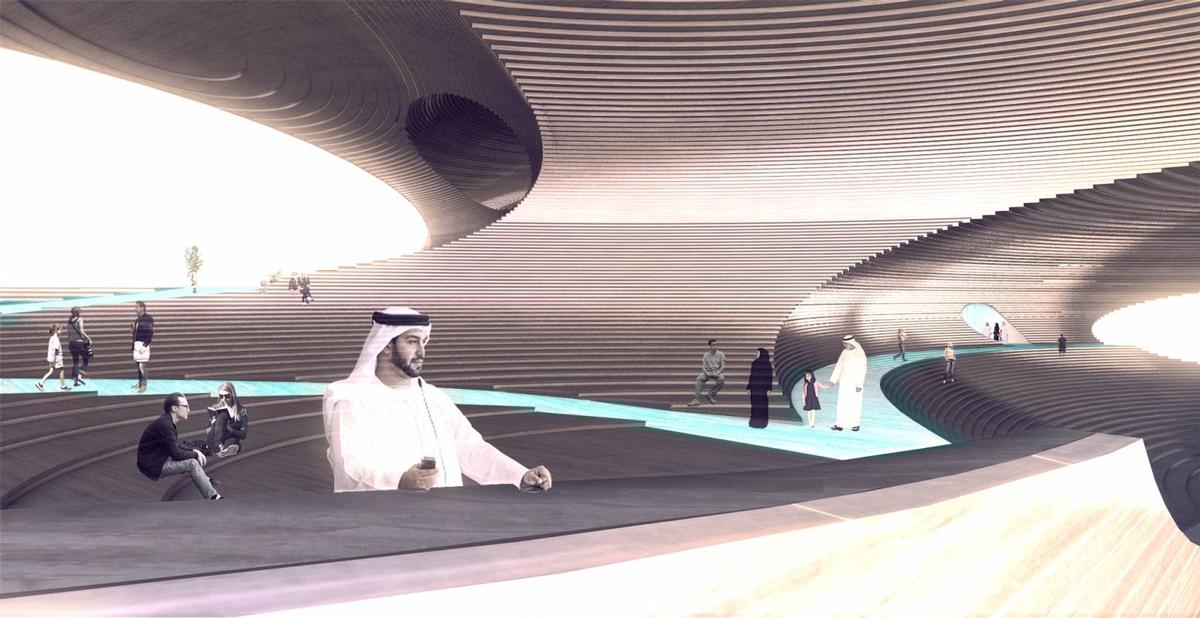
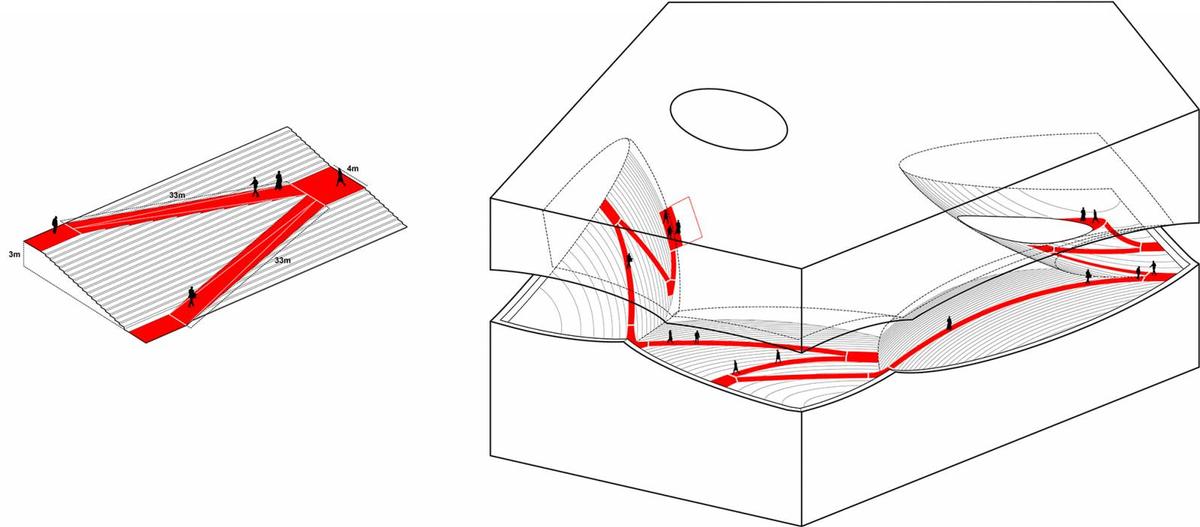
Santiago Calatrava hot streak continues with bird-inspired UAE pavilion for Dubai 2020 Expo
Foster + Partners, BIG and Grimshaw win architecture competition for Dubai 2020 Expo pavilions
HOK-Arup Consortium to design Dubai Expo 2020
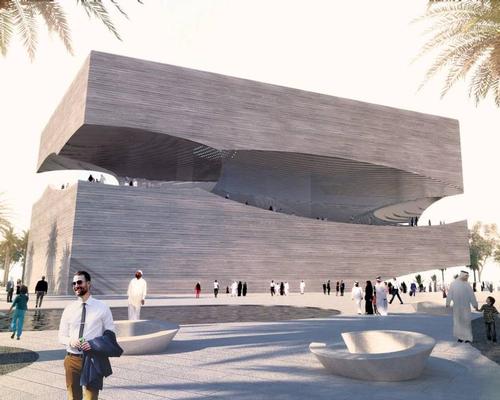

UAE’s first Dior Spa debuts in Dubai at Dorchester Collection’s newest hotel, The Lana

Europe's premier Evian Spa unveiled at Hôtel Royal in France

Clinique La Prairie unveils health resort in China after two-year project

GoCo Health Innovation City in Sweden plans to lead the world in delivering wellness and new science

Four Seasons announces luxury wellness resort and residences at Amaala

Aman sister brand Janu debuts in Tokyo with four-floor urban wellness retreat

€38m geothermal spa and leisure centre to revitalise Croatian city of Bjelovar

Two Santani eco-friendly wellness resorts coming to Oman, partnered with Omran Group

Kerzner shows confidence in its Siro wellness hotel concept, revealing plans to open 100

Ritz-Carlton, Portland unveils skyline spa inspired by unfolding petals of a rose

Rogers Stirk Harbour & Partners are just one of the names behind The Emory hotel London and Surrenne private members club

Peninsula Hot Springs unveils AUS$11.7m sister site in Australian outback

IWBI creates WELL for residential programme to inspire healthy living environments

Conrad Orlando unveils water-inspired spa oasis amid billion-dollar Evermore Resort complex

Studio A+ realises striking urban hot springs retreat in China's Shanxi Province

Populous reveals plans for major e-sports arena in Saudi Arabia

Wake The Tiger launches new 1,000sq m expansion

Othership CEO envisions its urban bathhouses in every city in North America

Merlin teams up with Hasbro and Lego to create Peppa Pig experiences

SHA Wellness unveils highly-anticipated Mexico outpost

One&Only One Za’abeel opens in Dubai featuring striking design by Nikken Sekkei

Luxury spa hotel, Calcot Manor, creates new Grain Store health club

'World's largest' indoor ski centre by 10 Design slated to open in 2025

Murrayshall Country Estate awarded planning permission for multi-million-pound spa and leisure centre

Aman's Janu hotel by Pelli Clarke & Partners will have 4,000sq m of wellness space

Therme Group confirms Incheon Golden Harbor location for South Korean wellbeing resort

Universal Studios eyes the UK for first European resort

King of Bhutan unveils masterplan for Mindfulness City, designed by BIG, Arup and Cistri

Rural locations are the next frontier for expansion for the health club sector





