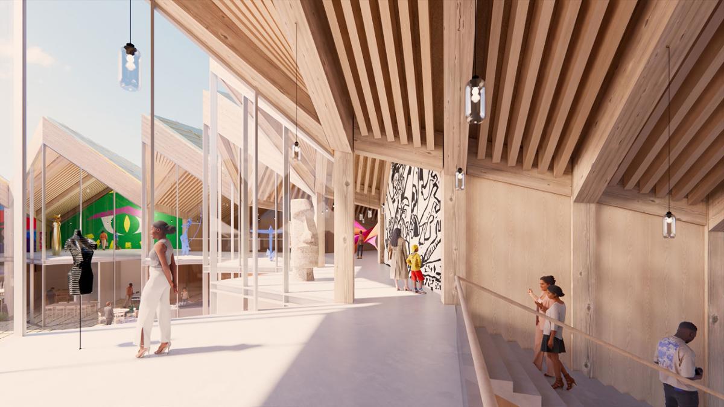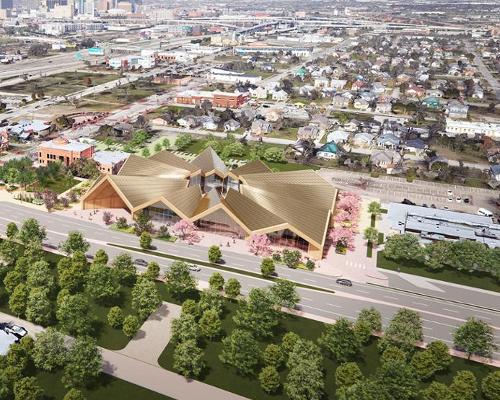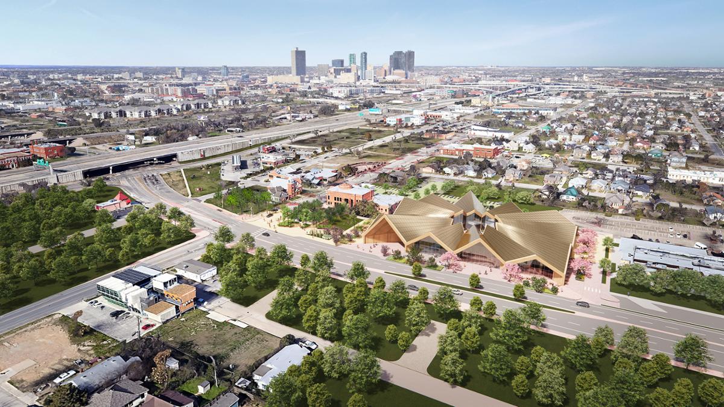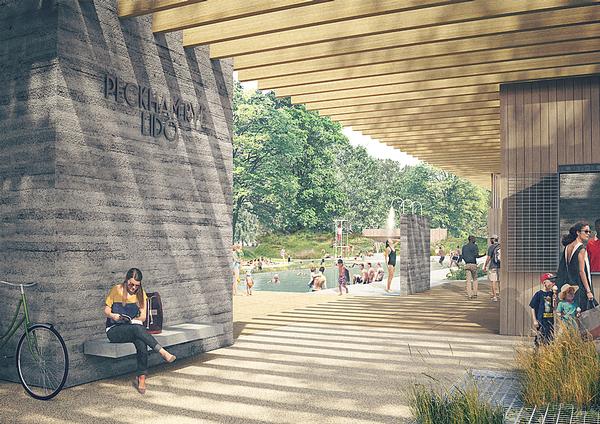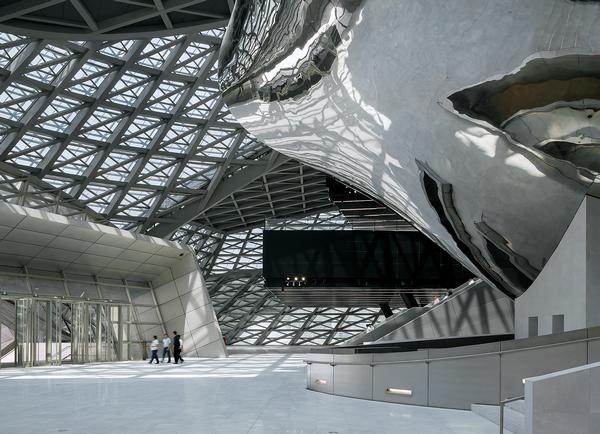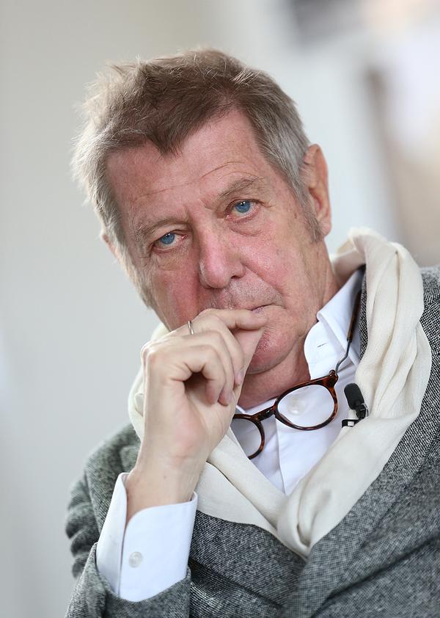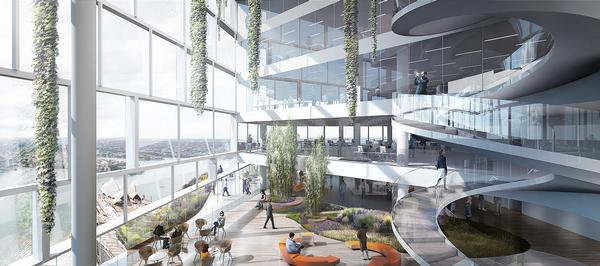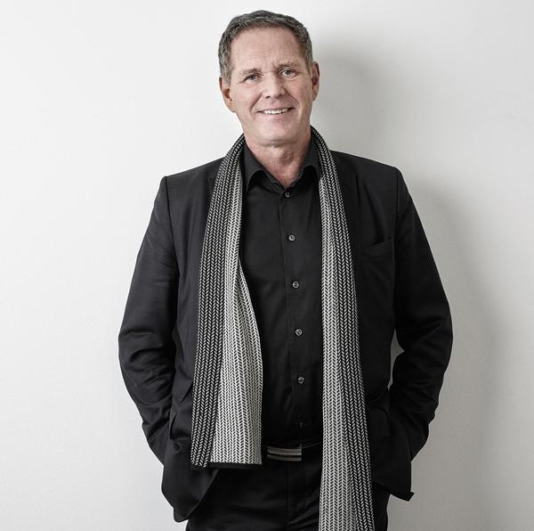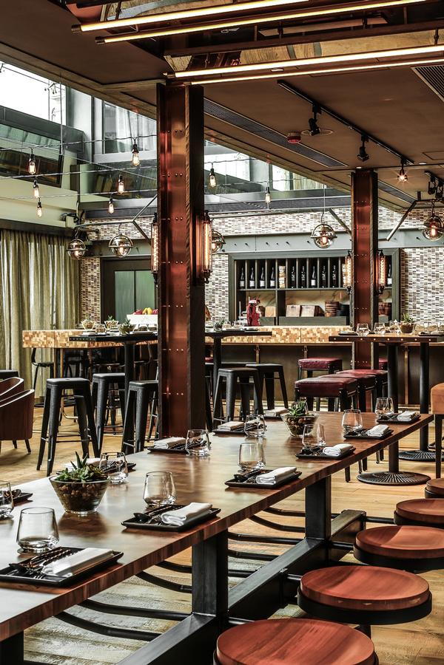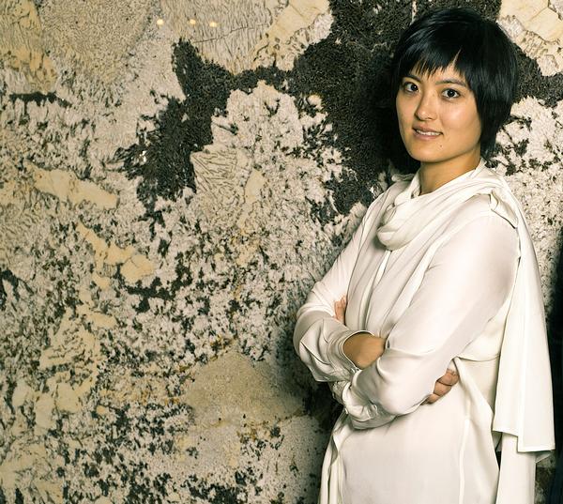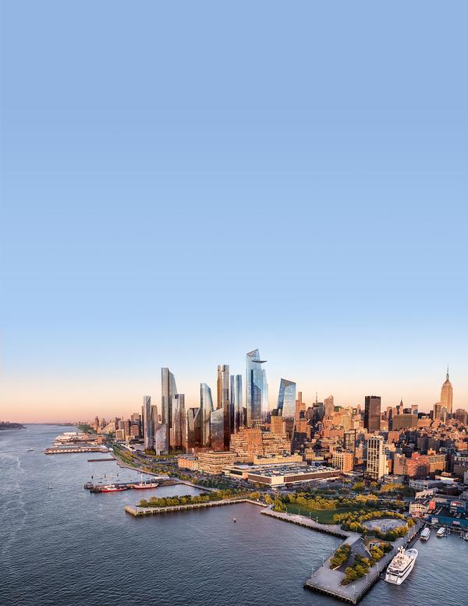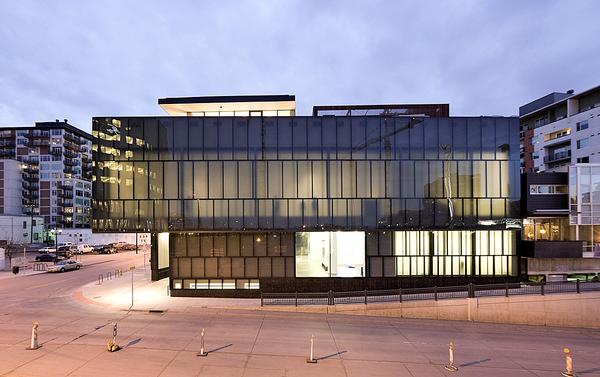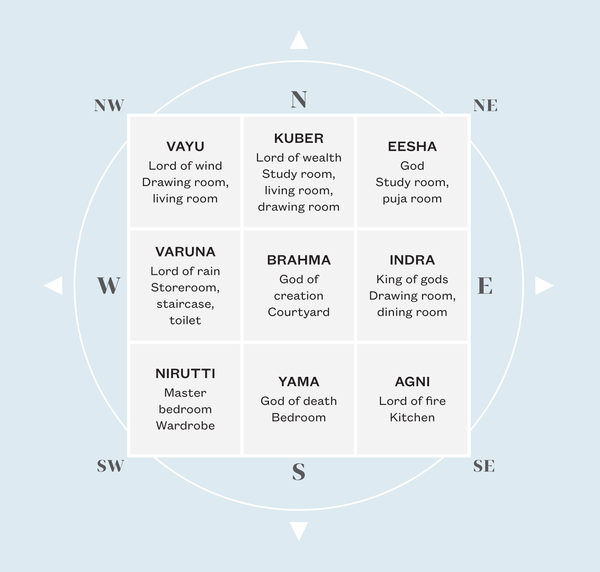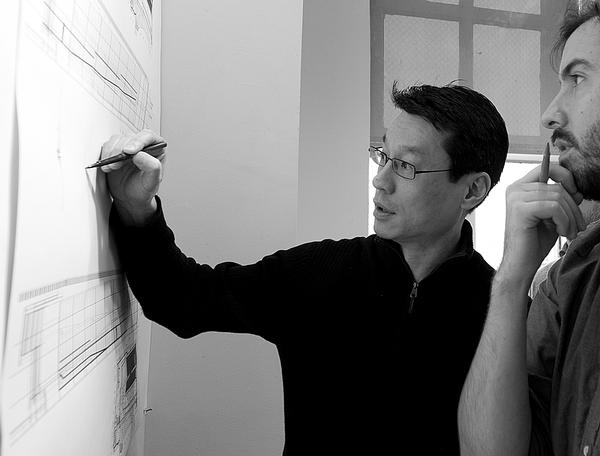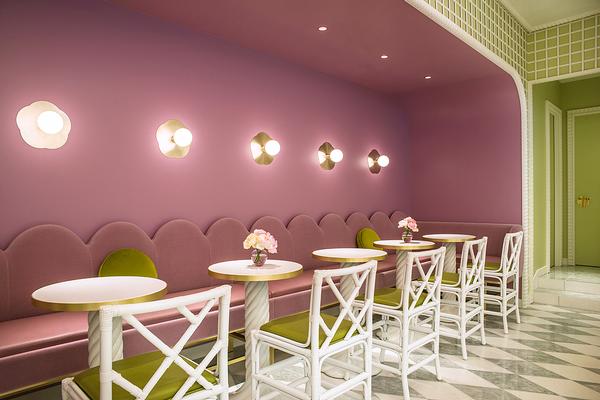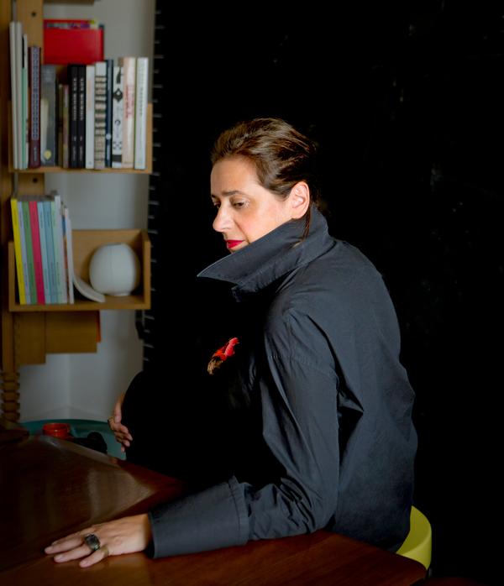Juneteenth Museum by Bjarke Ingels Group has been designed to inspire spiritual uplift
Detailed plans have been revealed for the National Juneteenth Museum in Fort Worth, Texas, US.
Designed by architects Bjarke Ingels Group (BIG), the 50,000sq ft visitor attraction will anchor a larger mixed-use development on the Historic Southside of Fort Worth.
It will explore the events of June 19, 1865, when Union General Gordon Granger issued Order No. 3, in essence declaring that “all slaves are free” in the state of Texas.
His actions took place months before the 13th Amendment – which abolished slavery – was added to the US Constitution.
BIG's design for the museum will use materials such as heavy timber and also draw on the local architecture of gabled rooftops and protruding porches.
The museum is the brainchild of activist Opal Lee, who successfully campaigned for Juneteenth to become a federal holiday.
“It will have a handcrafted quality to it,” said Douglass Alligood, the BIG partner in charge of the project, adding that he hoped the building would convey “spiritual uplift” in keeping with Opal Lee’s vision in spearheading the Juneteenth National Holiday movement.
A spokesperson for the National Juneteenth Museum added: "We’re erecting a museum to celebrate the legacy of freedom that was announced on June 19, 1865, the date known globally as 'Juneteenth'.
"We believe that the extraordinary story of that fateful day and the events surrounding it deserve to be told, and we intend to tell it.
"But we’re not just erecting a museum, we’re curating an experience centre
"The National Juneteenth Museum development project will infuse economic activity into one of the south’s most underserved communities and shift the trajectory of a neighbourhood that was once home to a number of prominent figures, including Texas’ first Black millionaire, William Madison Mcdonald."
Bjarke Ingels BIG JuneteenthBIG and HOK's timber concept wins Zurich Airport competition
BIG's designs Prague concert hall to be vibrant centre of life
Bjarke Ingels and Marc Lore reveal plans for Telosa, 'world's most sustainable city'
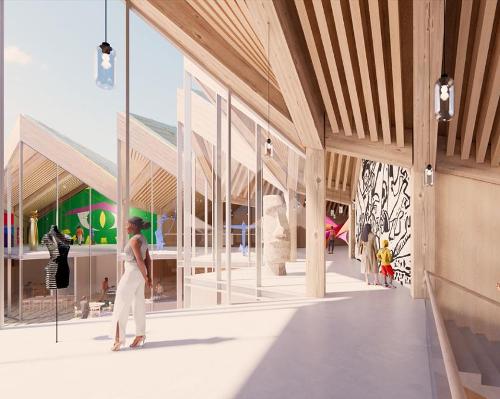

Europe's premier Evian Spa unveiled at Hôtel Royal in France

Clinique La Prairie unveils health resort in China after two-year project

GoCo Health Innovation City in Sweden plans to lead the world in delivering wellness and new science

Four Seasons announces luxury wellness resort and residences at Amaala

Aman sister brand Janu debuts in Tokyo with four-floor urban wellness retreat

€38m geothermal spa and leisure centre to revitalise Croatian city of Bjelovar

Two Santani eco-friendly wellness resorts coming to Oman, partnered with Omran Group

Kerzner shows confidence in its Siro wellness hotel concept, revealing plans to open 100

Ritz-Carlton, Portland unveils skyline spa inspired by unfolding petals of a rose

Rogers Stirk Harbour & Partners are just one of the names behind The Emory hotel London and Surrenne private members club

Peninsula Hot Springs unveils AUS$11.7m sister site in Australian outback

IWBI creates WELL for residential programme to inspire healthy living environments

Conrad Orlando unveils water-inspired spa oasis amid billion-dollar Evermore Resort complex

Studio A+ realises striking urban hot springs retreat in China's Shanxi Province

Populous reveals plans for major e-sports arena in Saudi Arabia

Wake The Tiger launches new 1,000sq m expansion

Othership CEO envisions its urban bathhouses in every city in North America

Merlin teams up with Hasbro and Lego to create Peppa Pig experiences

SHA Wellness unveils highly-anticipated Mexico outpost

One&Only One Za’abeel opens in Dubai featuring striking design by Nikken Sekkei

Luxury spa hotel, Calcot Manor, creates new Grain Store health club

'World's largest' indoor ski centre by 10 Design slated to open in 2025

Murrayshall Country Estate awarded planning permission for multi-million-pound spa and leisure centre

Aman's Janu hotel by Pelli Clarke & Partners will have 4,000sq m of wellness space

Therme Group confirms Incheon Golden Harbor location for South Korean wellbeing resort

Universal Studios eyes the UK for first European resort

King of Bhutan unveils masterplan for Mindfulness City, designed by BIG, Arup and Cistri

Rural locations are the next frontier for expansion for the health club sector

Tonik Associates designs new suburban model for high-end Third Space health and wellness club




