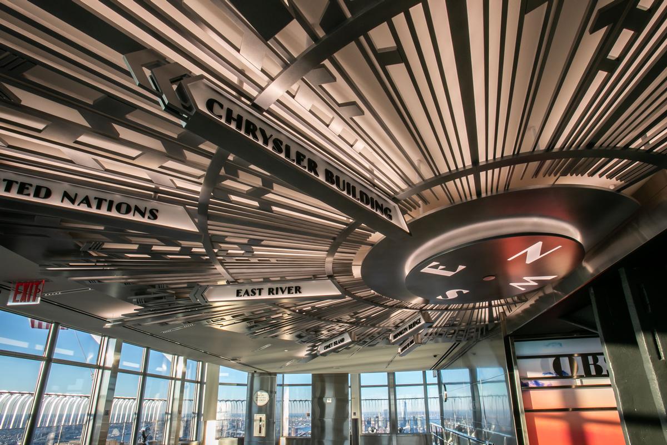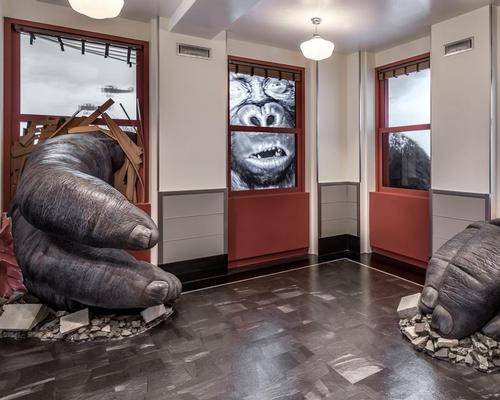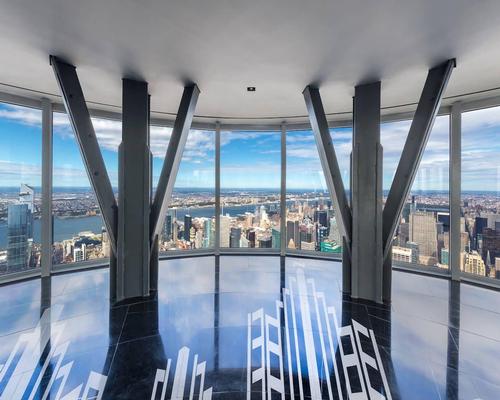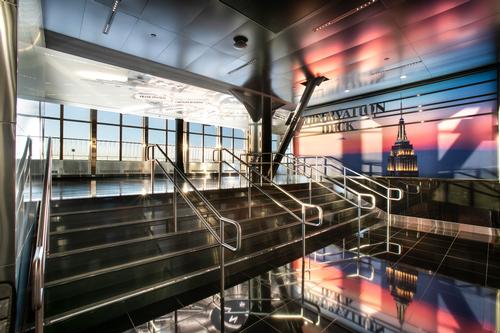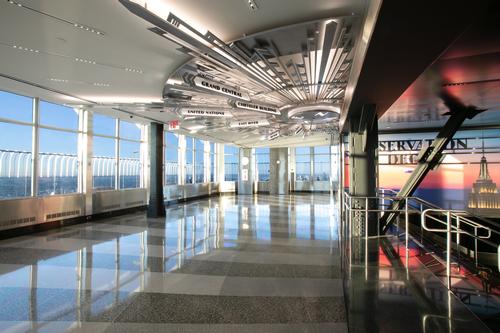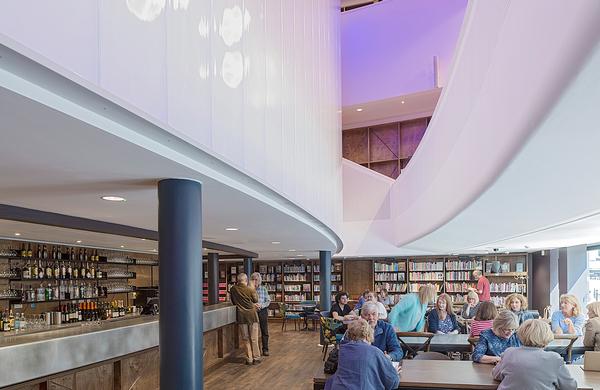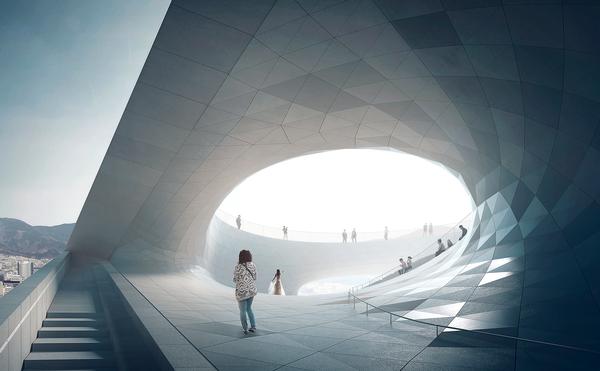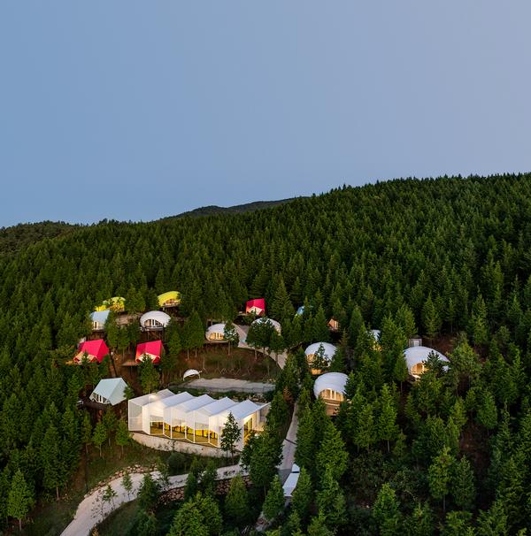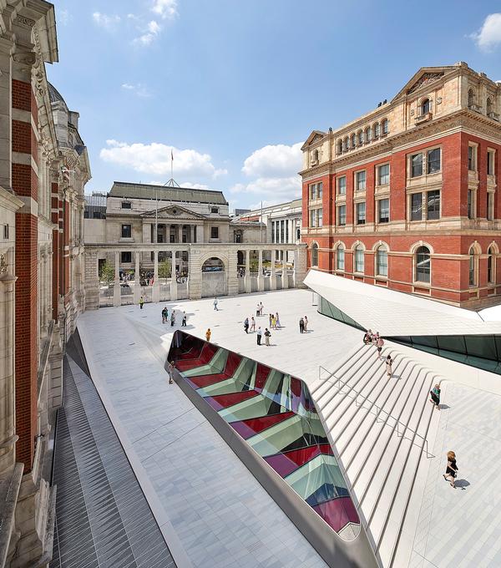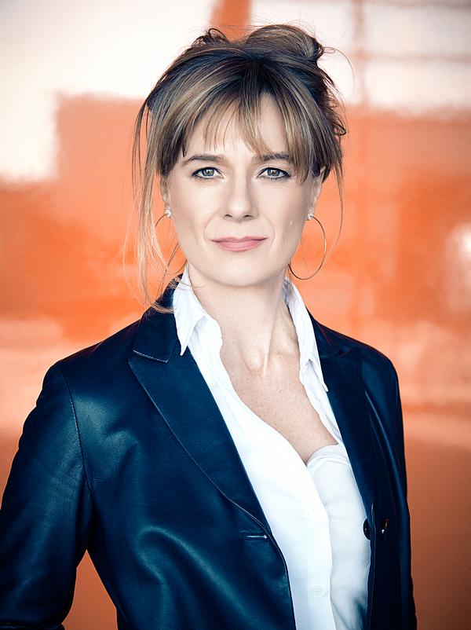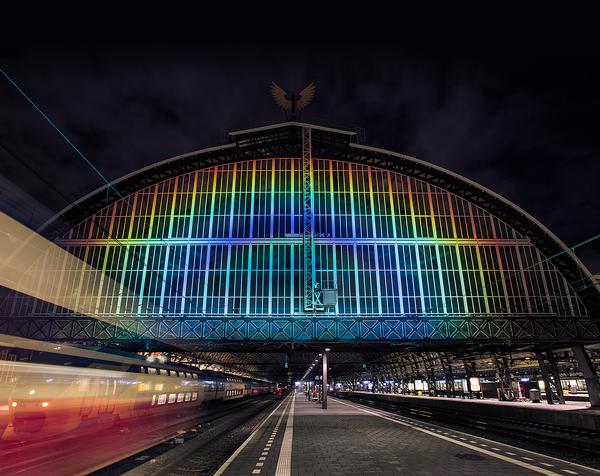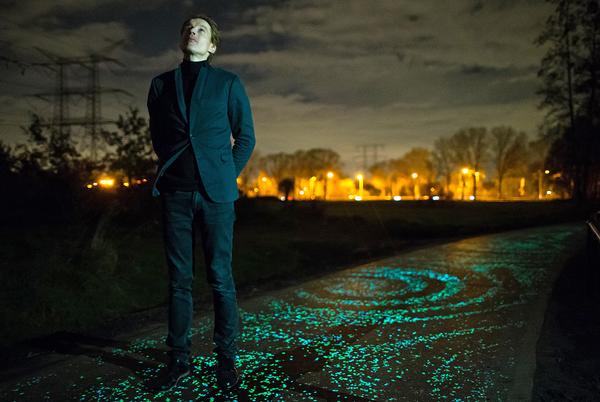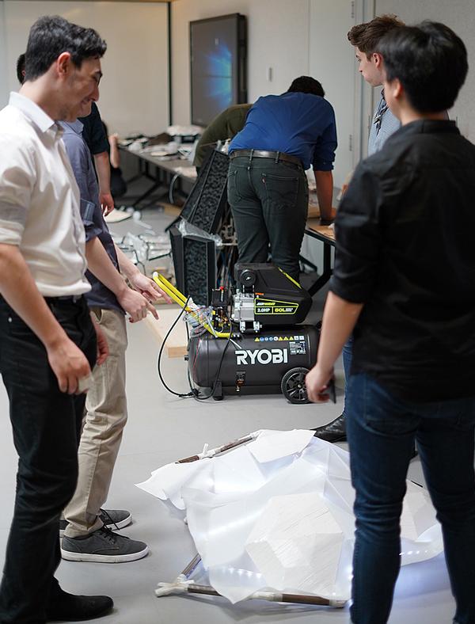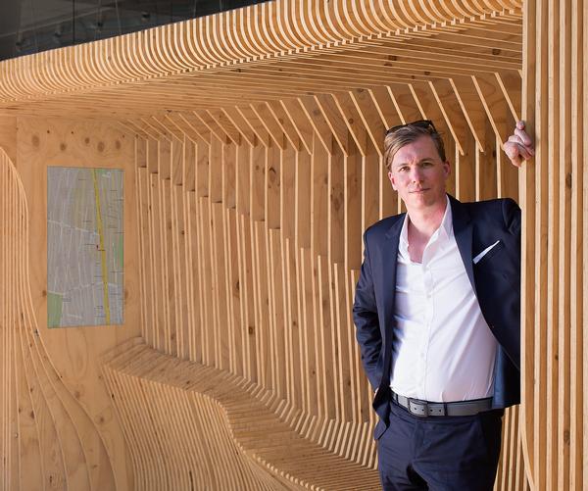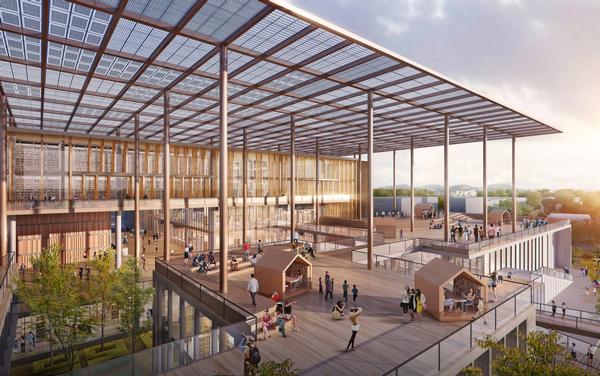Thinc Design reveal new observatory for the Empire State Building

– Tom Hennes
The observation deck on the top floor of the Empire State Building has reopened this week after the third of a US$165m (€148, £128) four-phase redevelopment of the experience at the iconic New York City landmark.
The observatory redevelopment was carried out by design consultants Beneville Studios, project managers JLL, elevator company Otis, contractors Skanska and Thinc Design, who designed the wider observatory experience exhibition. Squint/Opera were responsible for the attraction's digital media elements.
Tom Hennes, principal at Thinc Design, was handed the task of modernising the building's visitor experience exhibits.
"From start to finish, we made the whole thing experiential", said Hennes. "The aim was to create memorable moments that visitors could hang onto, really treasure and really associate with the Empire State Building. It clearly had to involve its construction and its place in popular culture, but we wanted to look at life inside as well."
The first-phase relocation of the visitor entrance was completed in August 2018. The second-phase addition of a second floor element of the observatory experience opened at in July 2018. The final phase will involve the addition of another observation deck on the 80th floor.
The renovation has seen the space on the 102nd floor enclosed with 24 floor-to-ceiling windows each 8ft (2.4m)-tall. The climate-controlled, all-weather space provides views across New York from 1,250ft (381m).
Visitors to the attraction now access it via a glass elevator from 86th floor. The journey up the final 16 stories in a newly-renovated glass shaft provides a look at the inside of the tower's mast and its lights.
Empire State Building Tom Hennes Thinc Design New York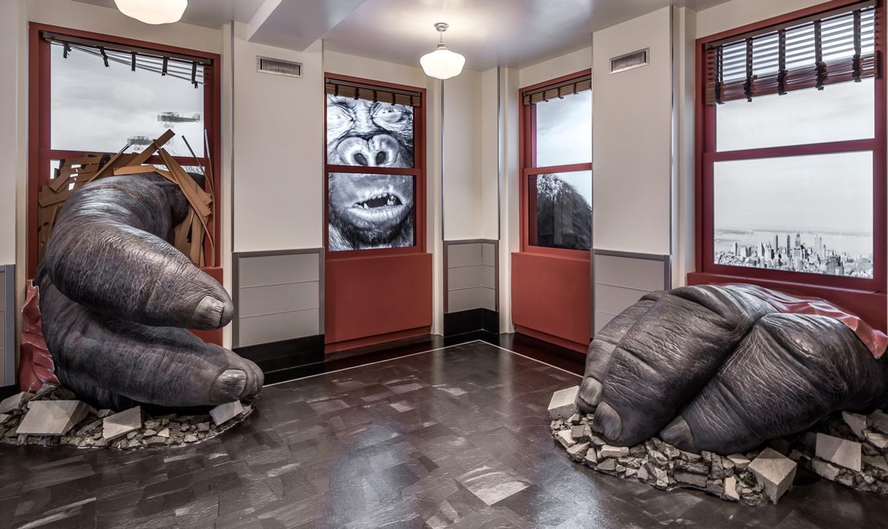
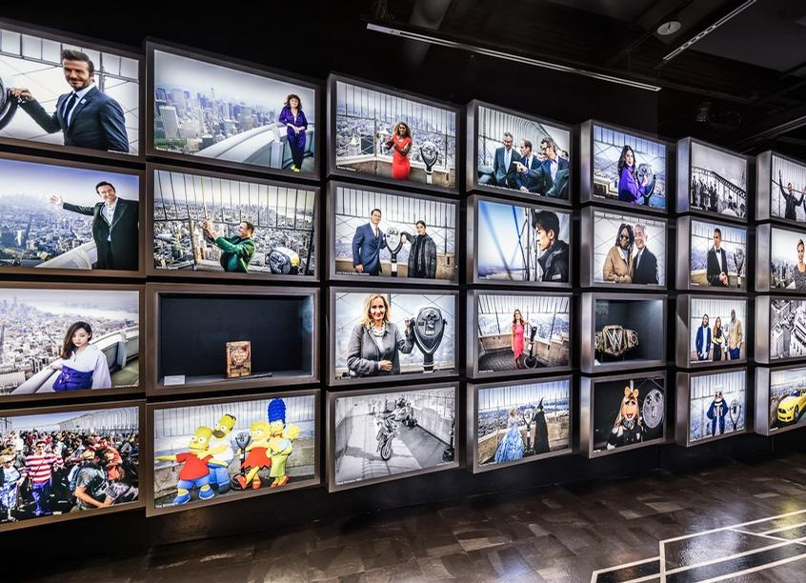
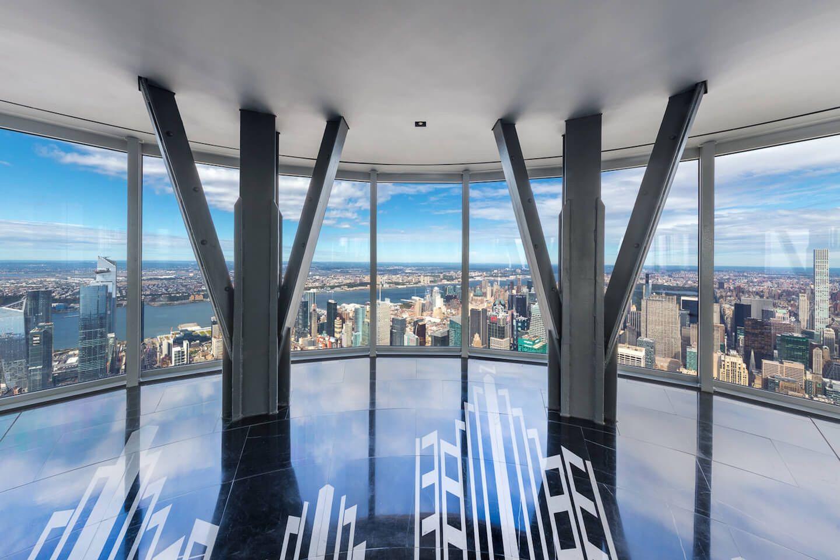
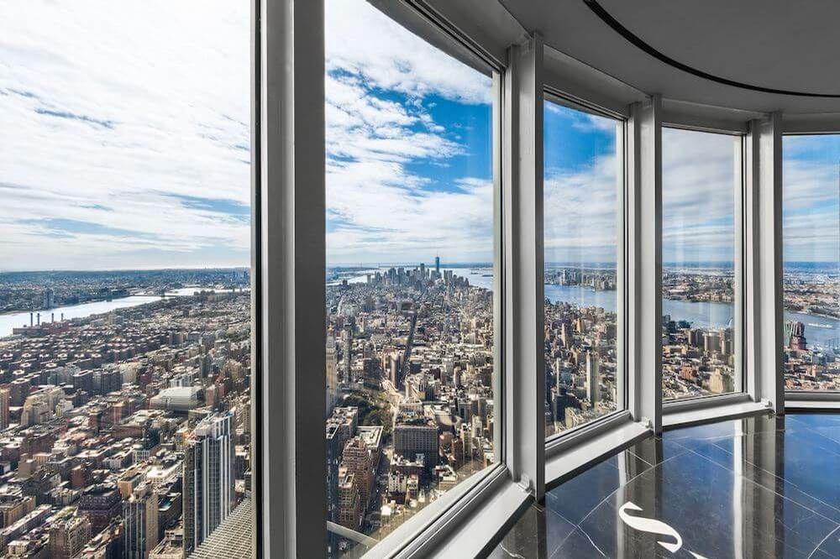
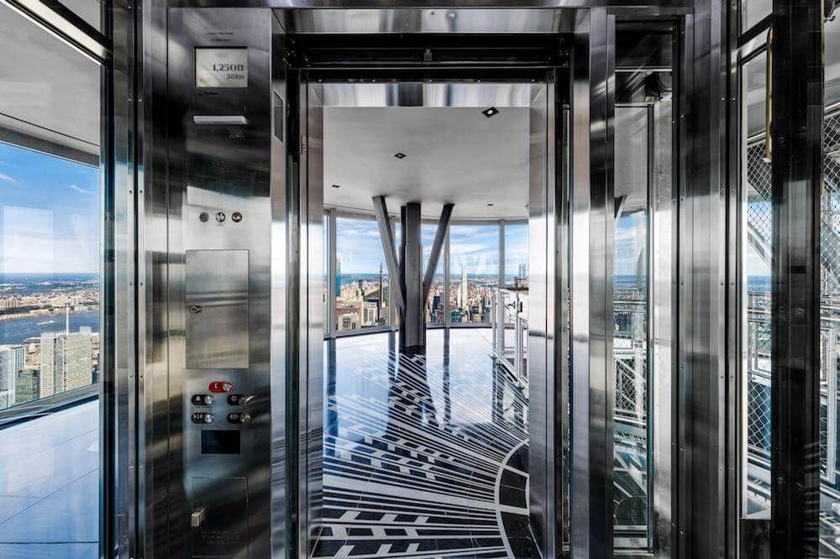
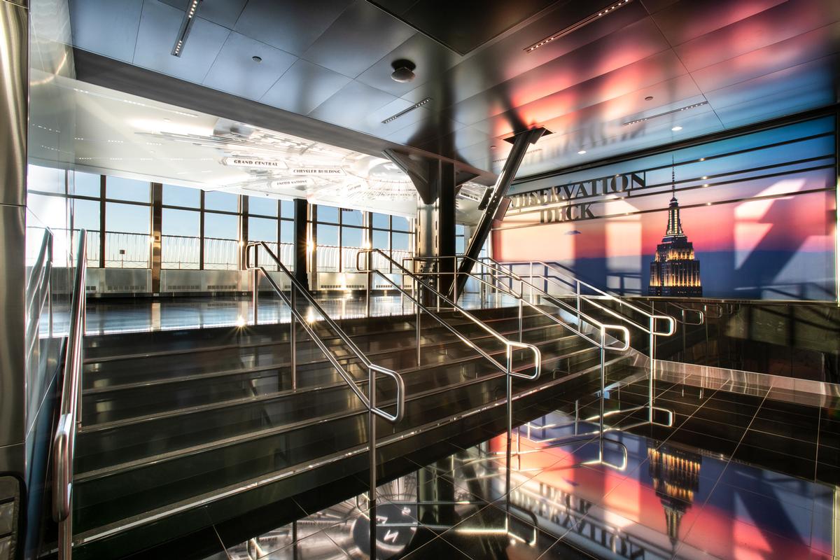
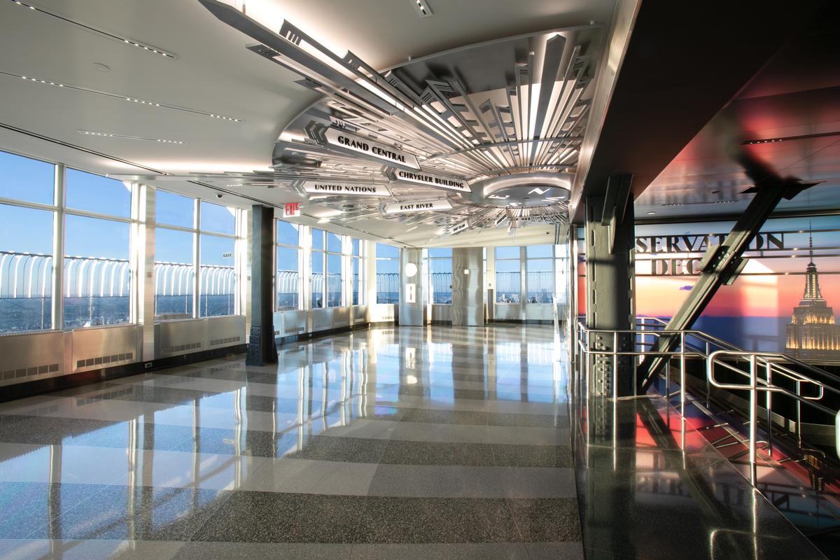
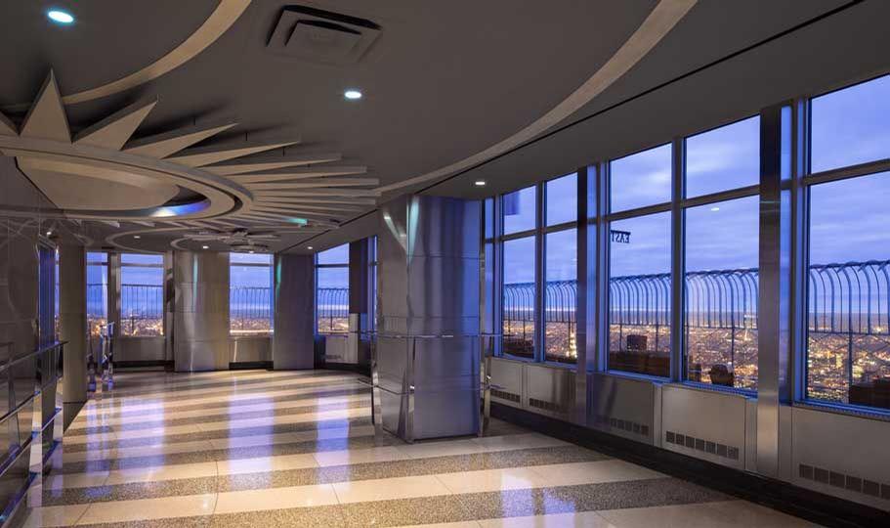
Empire State Building modernisation continues with redeveloped entrance
9/11 Memorial Museum welcomes its millionth visitor
New attraction for Empire State Building
FEATURE: People profile – Tom Hennes
FEATURE: Feature – A Living Museum
FEATURE: Museum – A museum for everyone
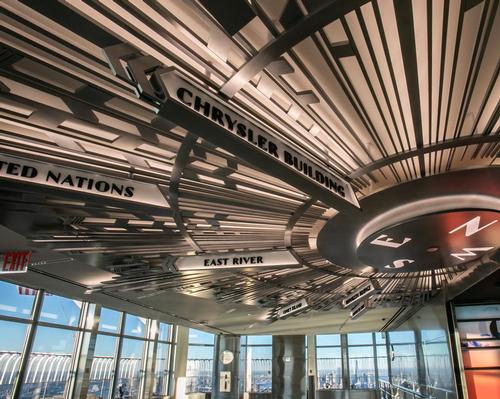

UAE’s first Dior Spa debuts in Dubai at Dorchester Collection’s newest hotel, The Lana

Europe's premier Evian Spa unveiled at Hôtel Royal in France

Clinique La Prairie unveils health resort in China after two-year project

GoCo Health Innovation City in Sweden plans to lead the world in delivering wellness and new science

Four Seasons announces luxury wellness resort and residences at Amaala

Aman sister brand Janu debuts in Tokyo with four-floor urban wellness retreat

€38m geothermal spa and leisure centre to revitalise Croatian city of Bjelovar

Two Santani eco-friendly wellness resorts coming to Oman, partnered with Omran Group

Kerzner shows confidence in its Siro wellness hotel concept, revealing plans to open 100

Ritz-Carlton, Portland unveils skyline spa inspired by unfolding petals of a rose

Rogers Stirk Harbour & Partners are just one of the names behind The Emory hotel London and Surrenne private members club

Peninsula Hot Springs unveils AUS$11.7m sister site in Australian outback

IWBI creates WELL for residential programme to inspire healthy living environments

Conrad Orlando unveils water-inspired spa oasis amid billion-dollar Evermore Resort complex

Studio A+ realises striking urban hot springs retreat in China's Shanxi Province

Populous reveals plans for major e-sports arena in Saudi Arabia

Wake The Tiger launches new 1,000sq m expansion

Othership CEO envisions its urban bathhouses in every city in North America

Merlin teams up with Hasbro and Lego to create Peppa Pig experiences

SHA Wellness unveils highly-anticipated Mexico outpost

One&Only One Za’abeel opens in Dubai featuring striking design by Nikken Sekkei

Luxury spa hotel, Calcot Manor, creates new Grain Store health club

'World's largest' indoor ski centre by 10 Design slated to open in 2025

Murrayshall Country Estate awarded planning permission for multi-million-pound spa and leisure centre

Aman's Janu hotel by Pelli Clarke & Partners will have 4,000sq m of wellness space

Therme Group confirms Incheon Golden Harbor location for South Korean wellbeing resort

Universal Studios eyes the UK for first European resort

King of Bhutan unveils masterplan for Mindfulness City, designed by BIG, Arup and Cistri

Rural locations are the next frontier for expansion for the health club sector




