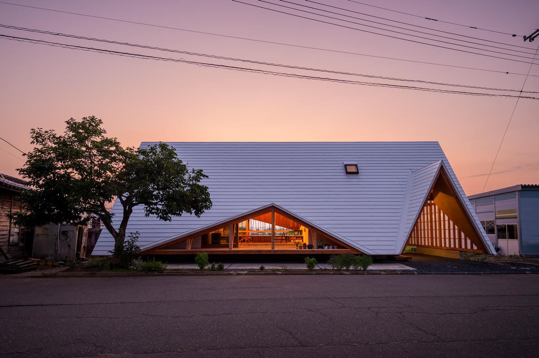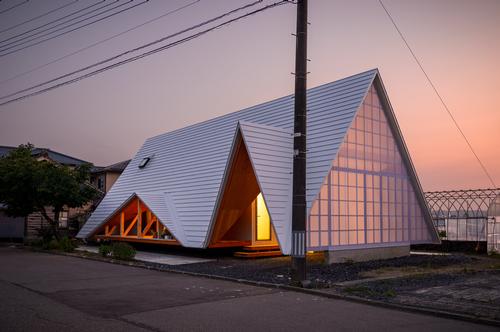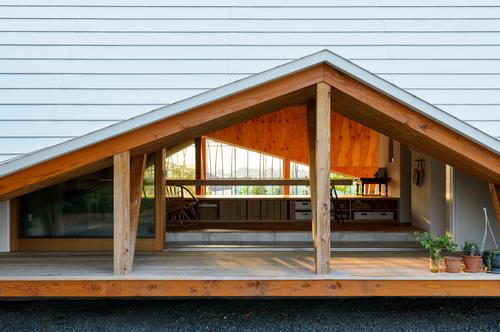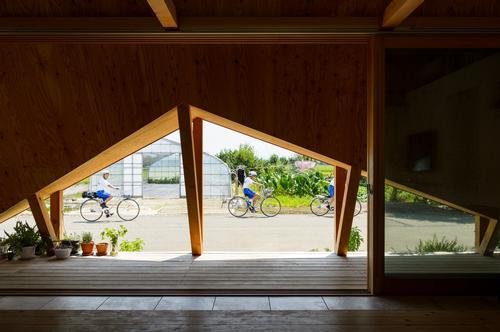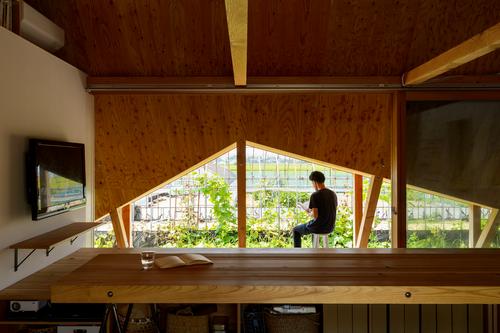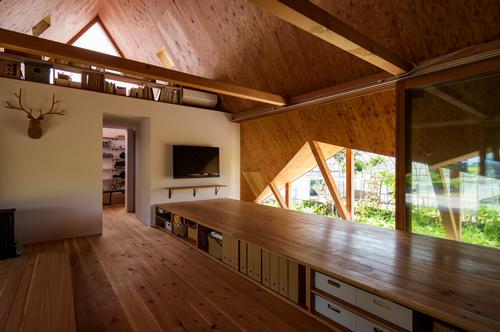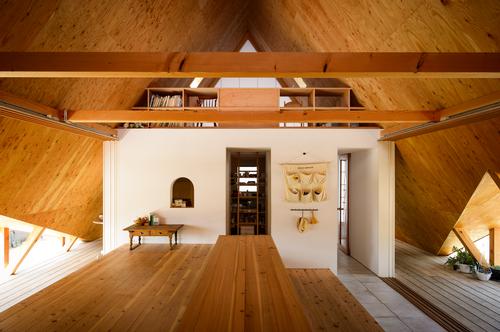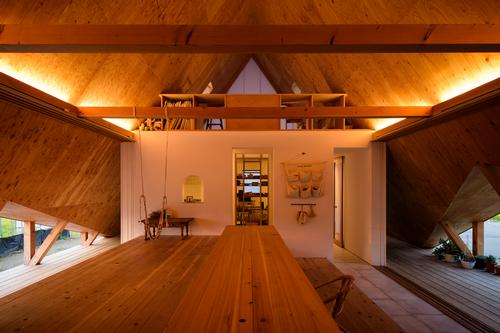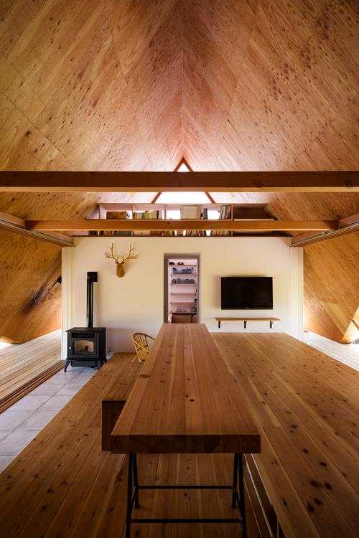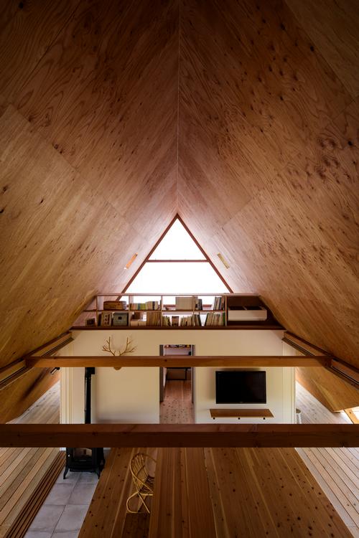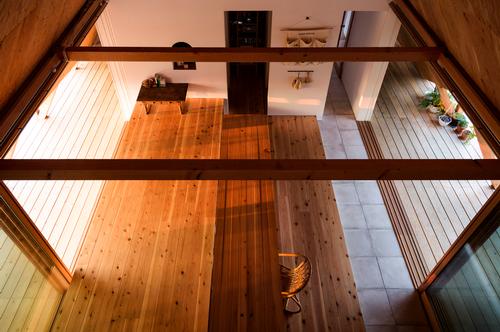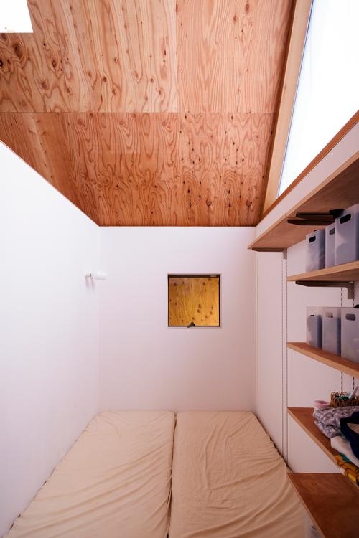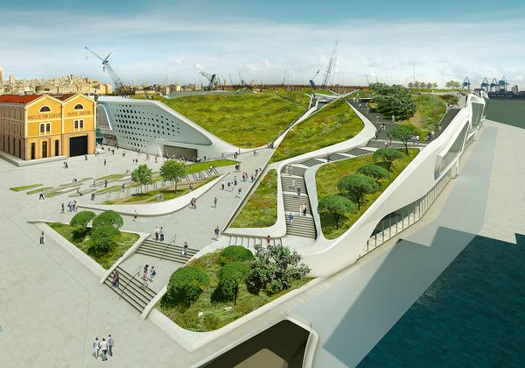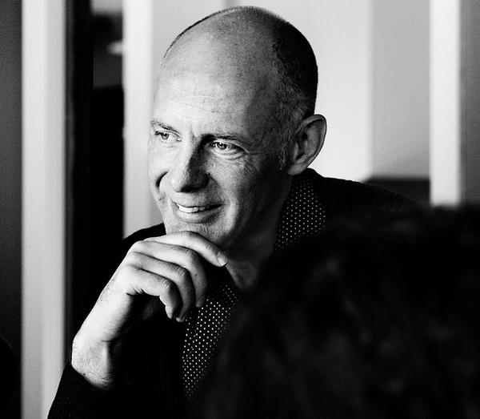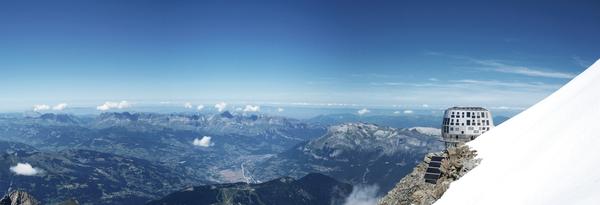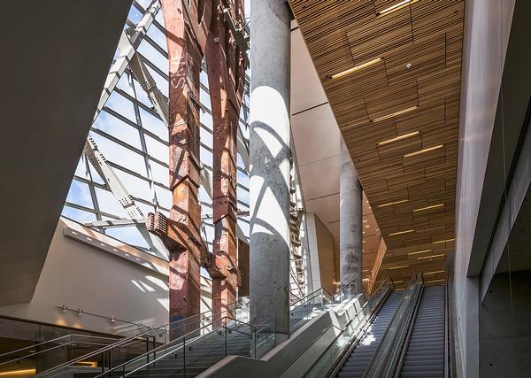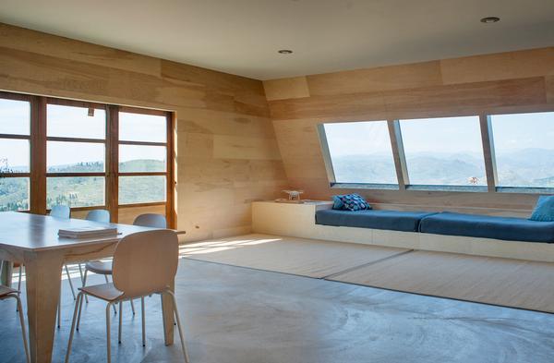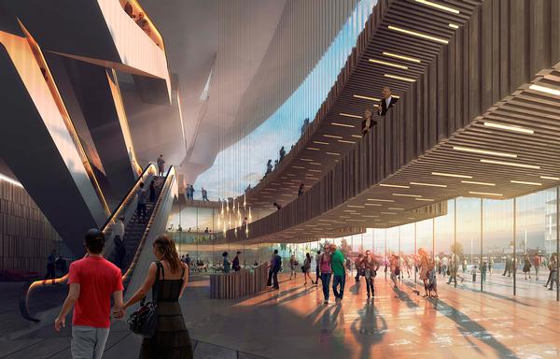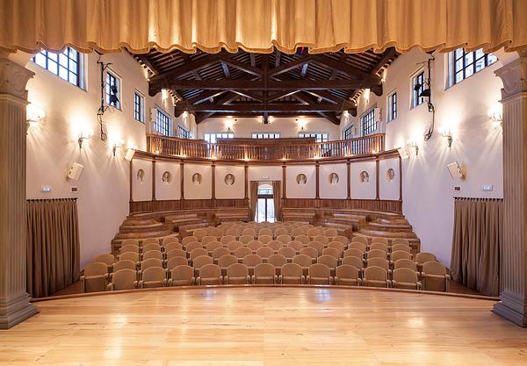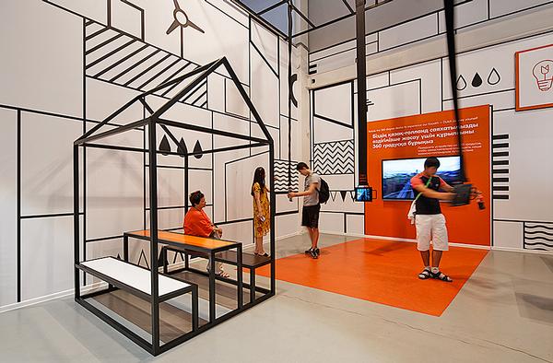Takeru Shoji Architects create "insufficient" home that encourages social interaction

– Takeru Shoji
Takeru Shoji Architects (TSA) have created a house in Tsurugasone, Japan, that uses its own lack of self-sufficiency and open, permeable spaces to engage the local community and create opportunities for socialising.
Hara House comprises 166sq m (1,787sq ft) vinyl-covered timber frame structure and is based on a simple tent-like triangular shape, but with additional forms of the shape projecting outwards at 90 degrees to its main body.
These origami-like folded additions provide covered indoor-outdoor spaces for impromptu chats with passing neighbours, get-togethers and events that spill out from the house.
Inside, storage space, partitions and private rooms have been eliminated as much as possible minimised in favour of creating a large, open space that can be adapted for use as required, although sliding windows and walls do allow the house to be opened up or closed as required.
Discussing this approach, Takeru Shoji, founder of TSA, said: "This 'house of incompleteness' is envisioned to become a 'strong absorber', as the blank space invites people and events of the village to utilize it; thus the house becomes part of the greater architecture of the village."
There are compact spaces tucked away for sleeping, relaxing and working, but the house has been specifically designed not to cater for all the requirements of its occupants.
This necessitates a reliance on the surrounding buildings that creates social moments as the occupants move between them.
Shoji said: "Instead of designing a conventional fully self-reliant building, we aspired to create a buoyant and bustling hub. We designed a space where passing neighbours, friends and children can easily stop by to chit chat under the entrance porch, or workshop meetings and events hosted in the space can spill out to the land."
Takeru Shoji Architects house Japan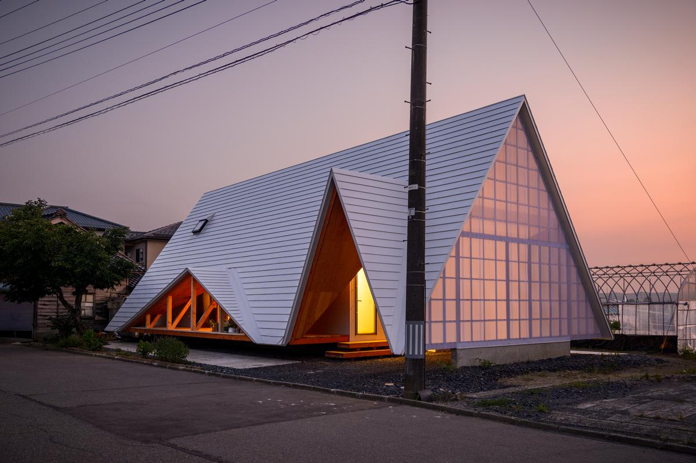
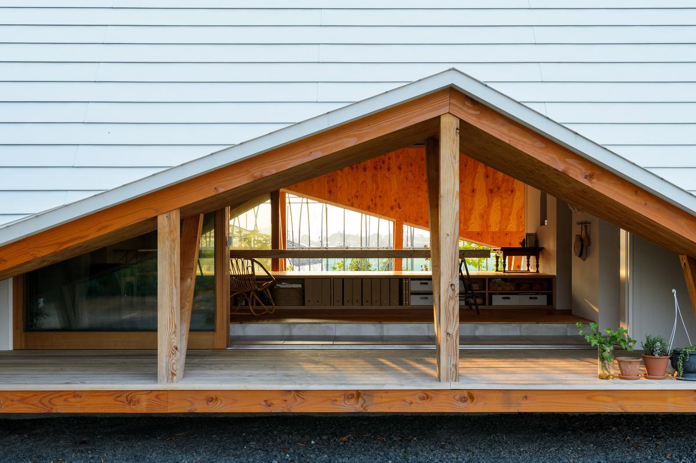
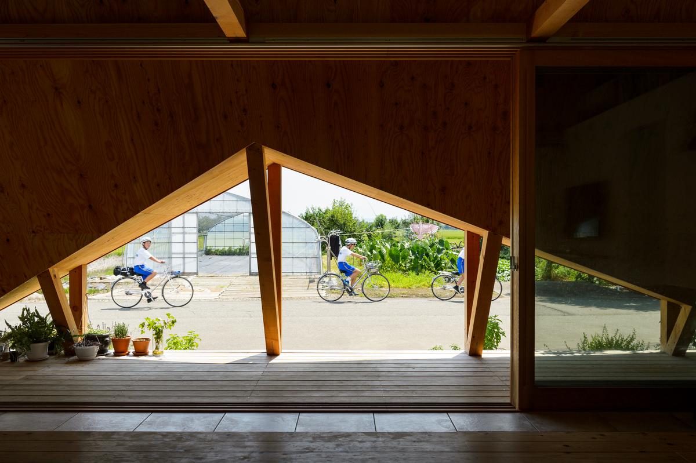
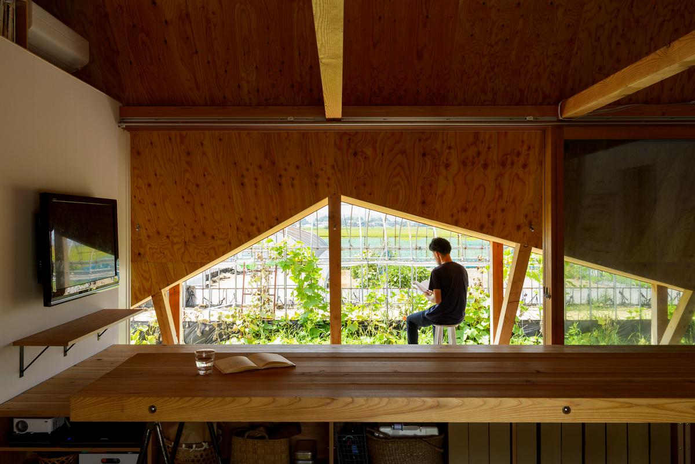
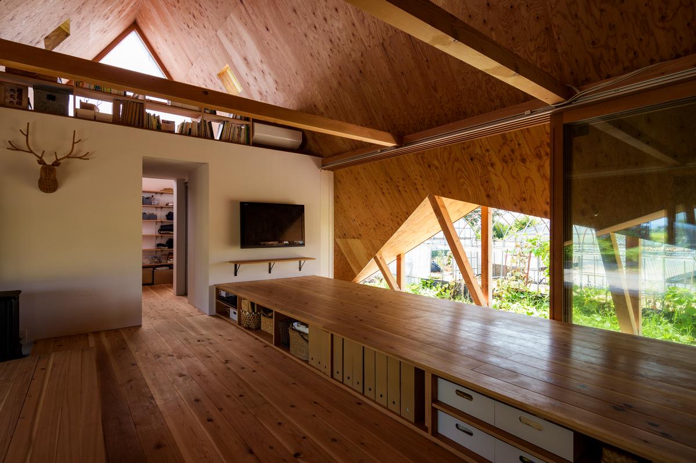
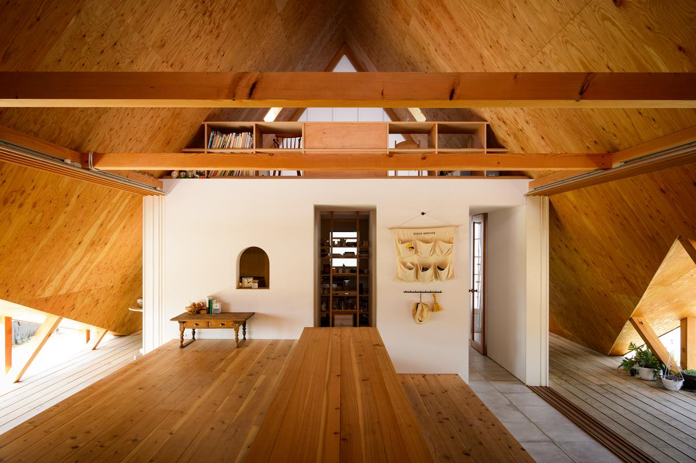
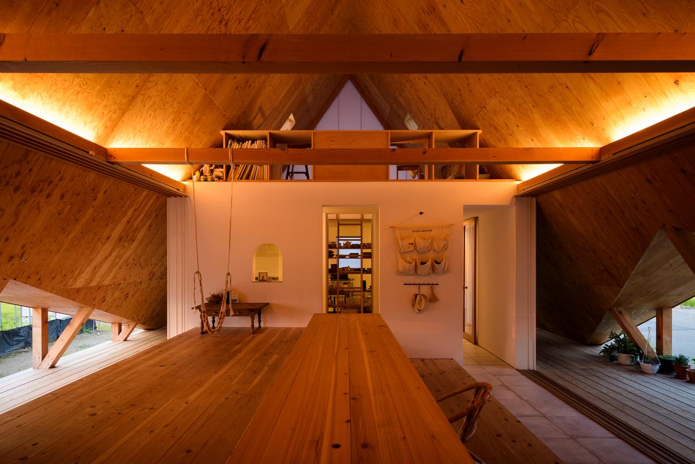
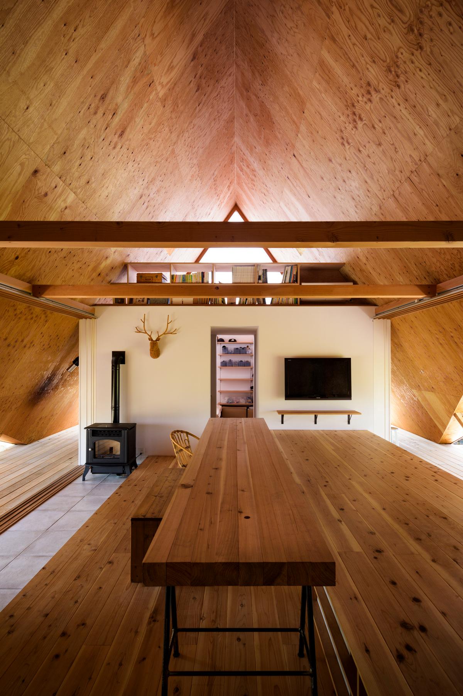
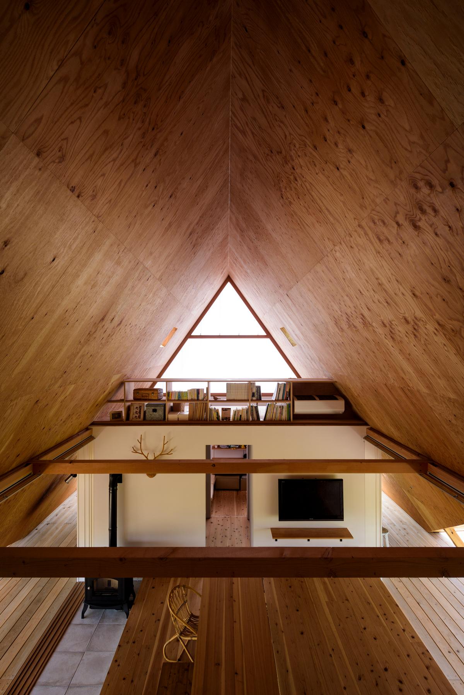
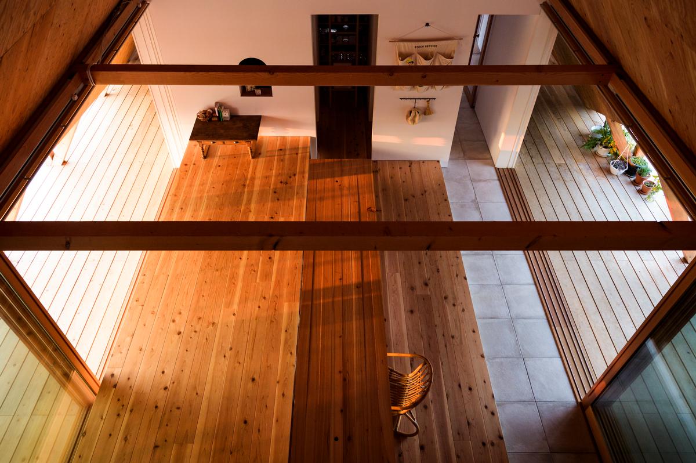
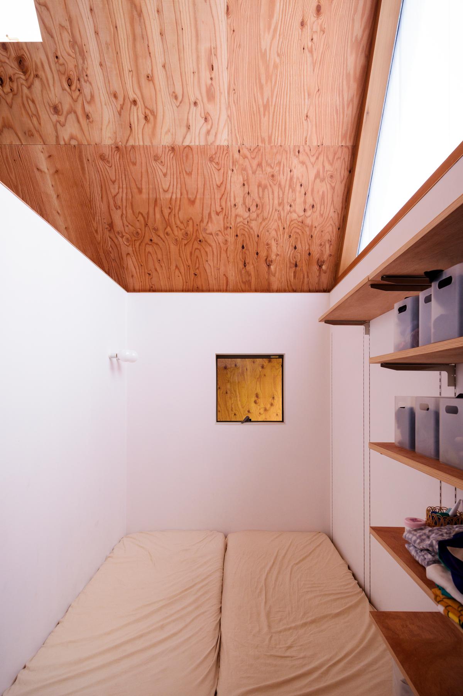
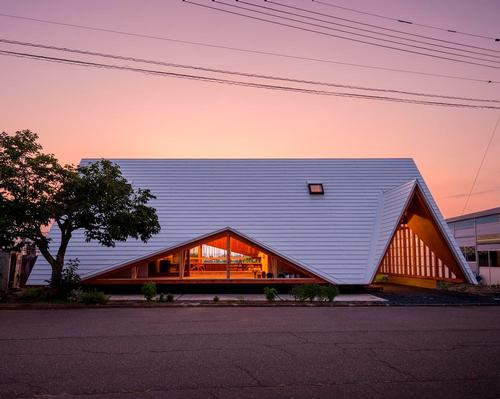

Europe's premier Evian Spa unveiled at Hôtel Royal in France

Clinique La Prairie unveils health resort in China after two-year project

GoCo Health Innovation City in Sweden plans to lead the world in delivering wellness and new science

Four Seasons announces luxury wellness resort and residences at Amaala

Aman sister brand Janu debuts in Tokyo with four-floor urban wellness retreat

€38m geothermal spa and leisure centre to revitalise Croatian city of Bjelovar

Two Santani eco-friendly wellness resorts coming to Oman, partnered with Omran Group

Kerzner shows confidence in its Siro wellness hotel concept, revealing plans to open 100

Ritz-Carlton, Portland unveils skyline spa inspired by unfolding petals of a rose

Rogers Stirk Harbour & Partners are just one of the names behind The Emory hotel London and Surrenne private members club

Peninsula Hot Springs unveils AUS$11.7m sister site in Australian outback

IWBI creates WELL for residential programme to inspire healthy living environments

Conrad Orlando unveils water-inspired spa oasis amid billion-dollar Evermore Resort complex

Studio A+ realises striking urban hot springs retreat in China's Shanxi Province

Populous reveals plans for major e-sports arena in Saudi Arabia

Wake The Tiger launches new 1,000sq m expansion

Othership CEO envisions its urban bathhouses in every city in North America

Merlin teams up with Hasbro and Lego to create Peppa Pig experiences

SHA Wellness unveils highly-anticipated Mexico outpost

One&Only One Za’abeel opens in Dubai featuring striking design by Nikken Sekkei

Luxury spa hotel, Calcot Manor, creates new Grain Store health club

'World's largest' indoor ski centre by 10 Design slated to open in 2025

Murrayshall Country Estate awarded planning permission for multi-million-pound spa and leisure centre

Aman's Janu hotel by Pelli Clarke & Partners will have 4,000sq m of wellness space

Therme Group confirms Incheon Golden Harbor location for South Korean wellbeing resort

Universal Studios eyes the UK for first European resort

King of Bhutan unveils masterplan for Mindfulness City, designed by BIG, Arup and Cistri

Rural locations are the next frontier for expansion for the health club sector

Tonik Associates designs new suburban model for high-end Third Space health and wellness club

Aman sister brand Janu launching in Tokyo in 2024 with design by Denniston's Jean-Michel Gathy
Creating the 9/11 Memorial Museum in New York involved meticulous planning. Its director Alice Greenwald tells us more
Early-onset MS inspired Adria Lake to explore resilience as both a healing modality and an approach to design in the creation of her new home and company headquarters in Colorado
Brunello Cucinelli has made his fortune from cashmere and has used his wealth to restore and revive the Italian hamlet he calls home. We find out more



