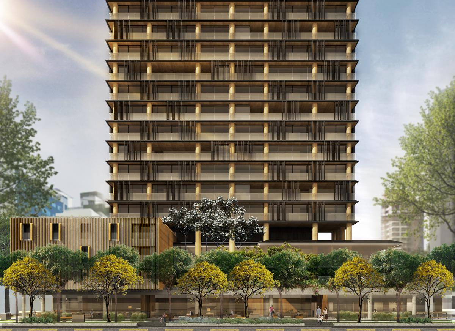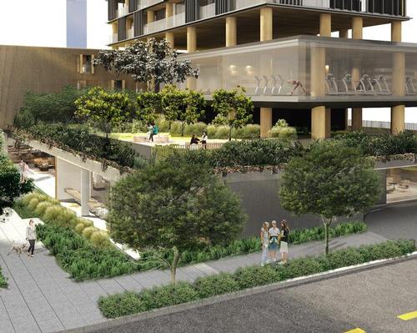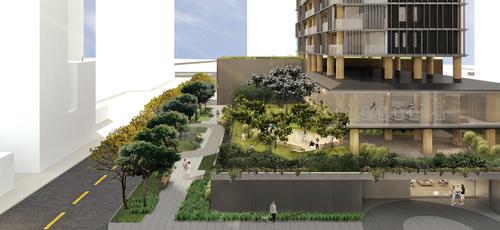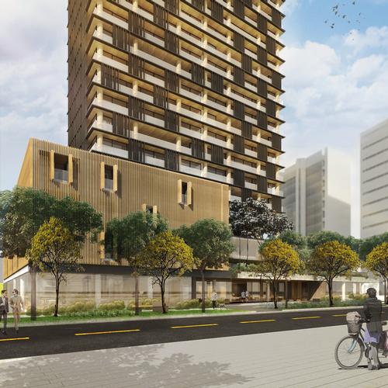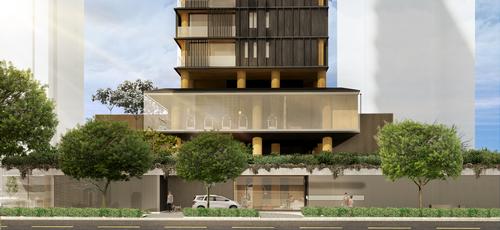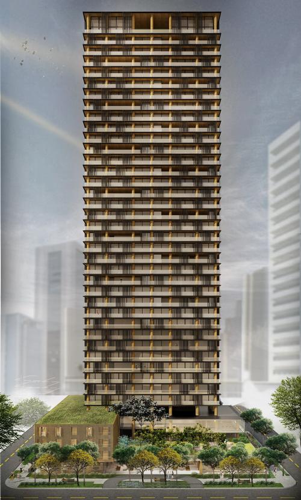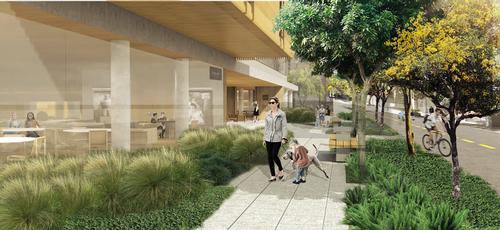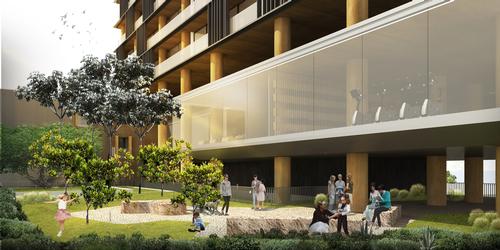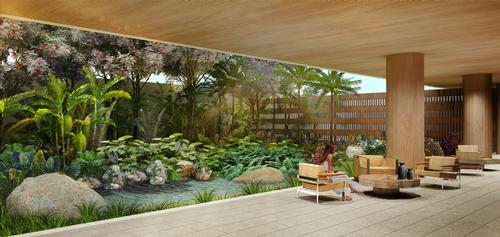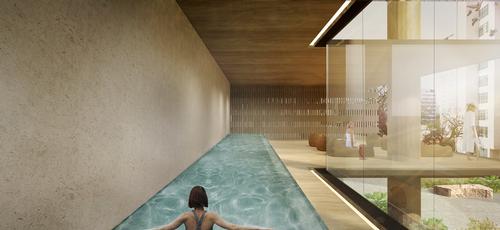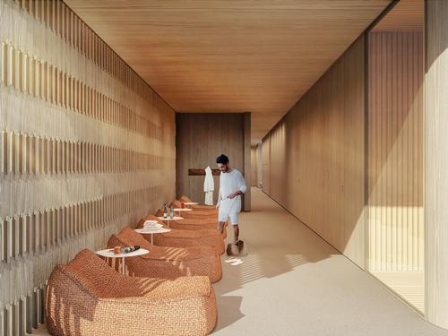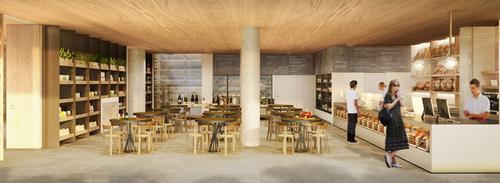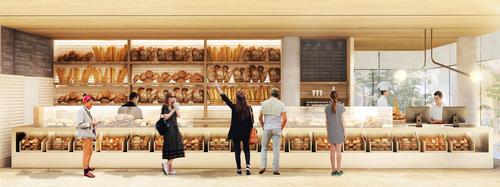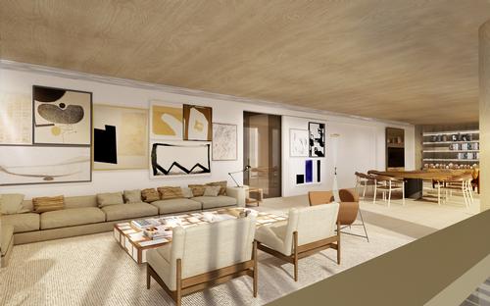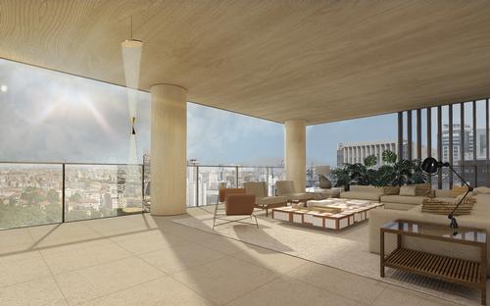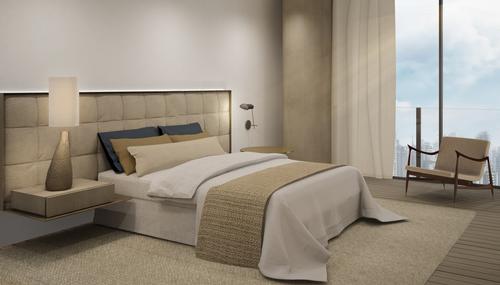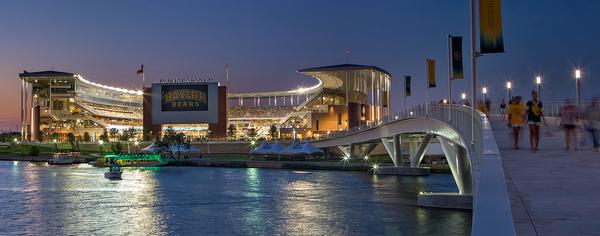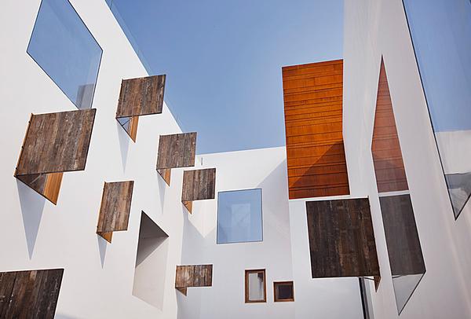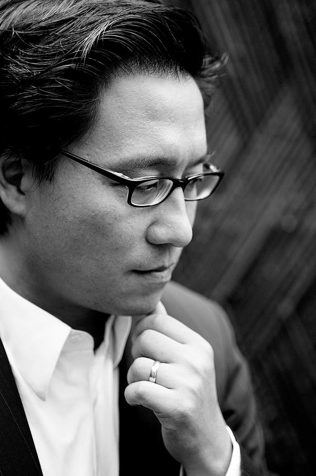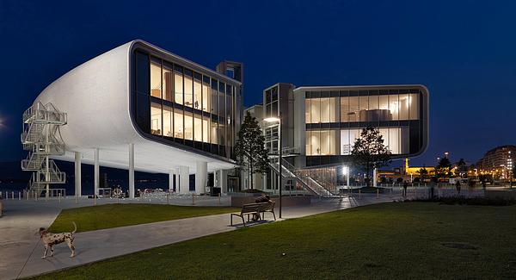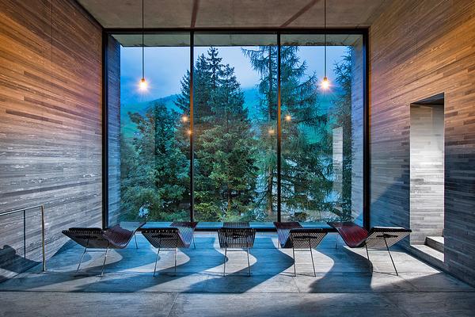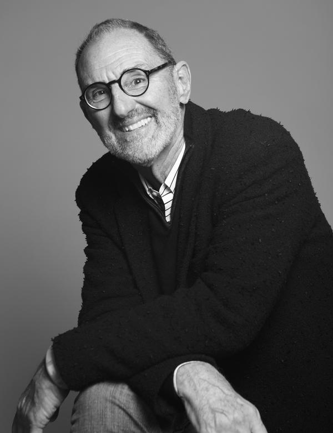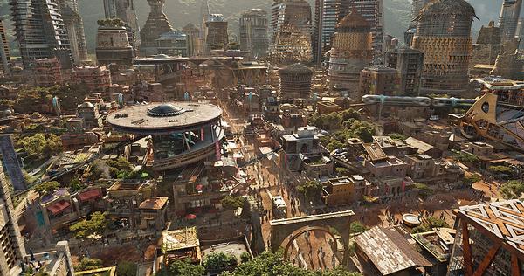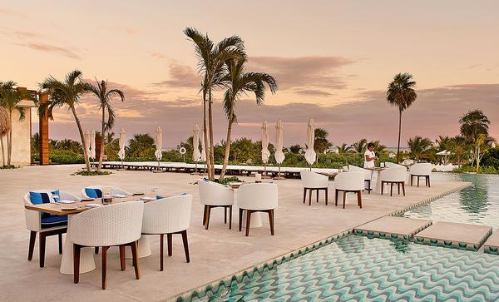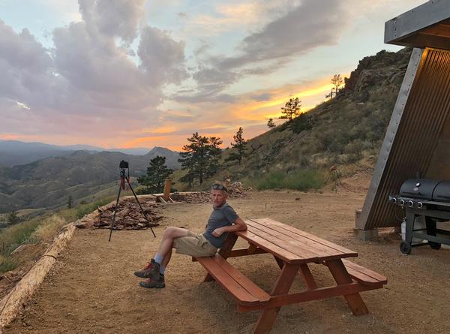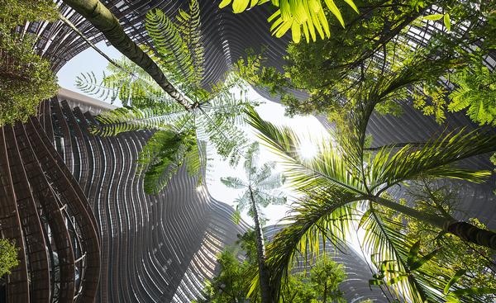Studio Arthur Casas mix apartments, hotel and restaurants in "stately" Sao Paulo tower
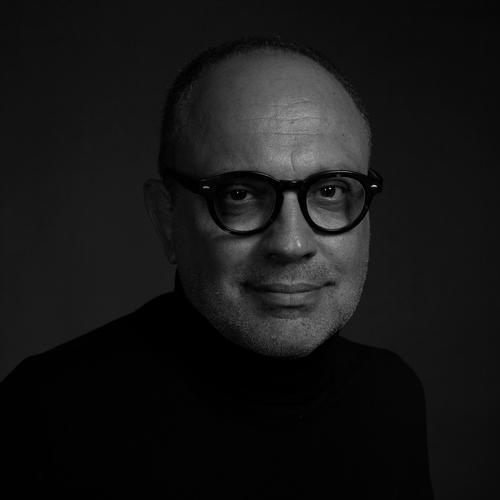
– Artur Casas
Studio Arthur Casas have designed a tower complex in Sao Paulo, Brazil, that combines apartments, a hotel and restaurants in a design described as "discreet, timeless and stately".
Praça Henrique Monteiro will cover an area of 3,000sq m (32,300sq ft) with three street-facing elevations.
This will allow the apartments, hotel and restaurants to operate independently, despite being part of the same development and sharing some elements.
They will be connected by a square (the "praça" that gives the development its name), which offers shared space and interconnectedness, but also helps to facilitate the functional separation.
At street level, there will be a landscape space with greenery and seating that can be used as a place to pause by building occupants or by passersby.
Here, the base of the tower will house restaurants and a boulangerie, while the shared square will be a level up and there will be space for parking in a below-ground level.
The square will feature places to sit, lawn and paving areas, open and covered areas, trees and plants.
The tower itself will rise 41 levels to a height of 131m (430ft) and, as well as the apartments and the hotel with separate entrances, will accommodate a fitness centre, a pool and a children's space.
Its slender design is distinguished by a mix of understated and natural elements, with pale, soft tones.
Circular pillars around the exterior of the tower are clad in light wood, brise soleils in grey aluminium and floors in Portuguese stone.
Floor-to-ceiling windows for hotel roo s and apartments are set back from glazed balconies.
Artur Casas, founding architect of Studio Arthur Casas, told CLAD: "The environments we design and build should not follow fads, trends, styles or seek only the dramatic and spectacular gesture.
"On the contrary, they must be living, welcoming, empathic, flexible, full of different possibilities of interaction that can, over time, transform the lives of the individuals who occupy them."
Praça Henrique Monteiro is due to be complete in 2021.
Studio Arthur Casas apartments hotel restaurants Sao Paulo Brazil
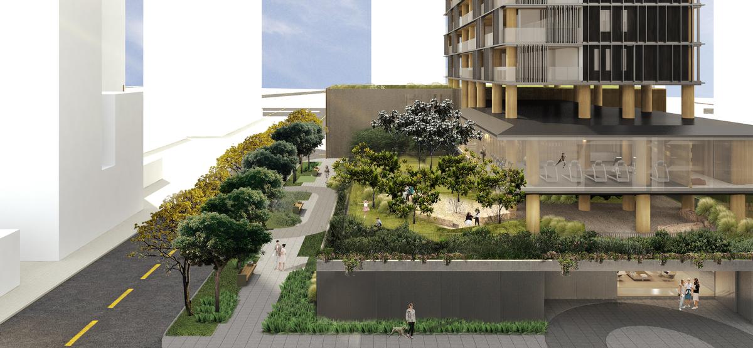
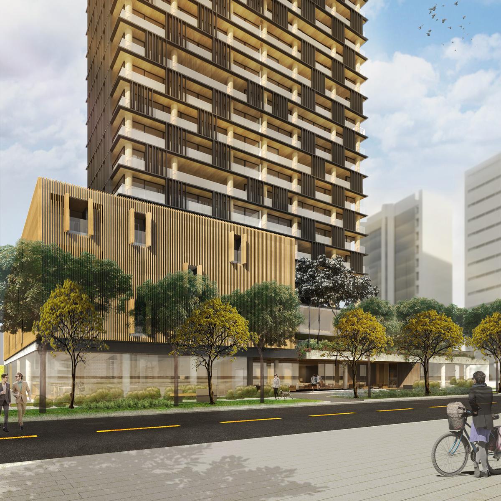
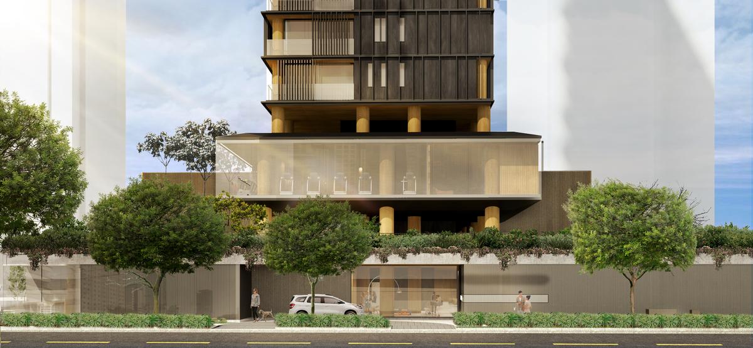
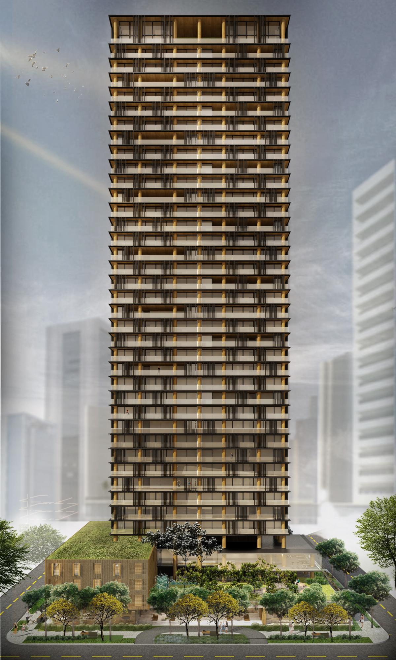
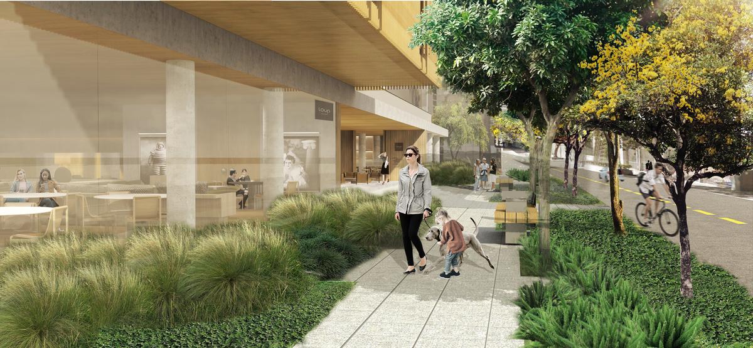

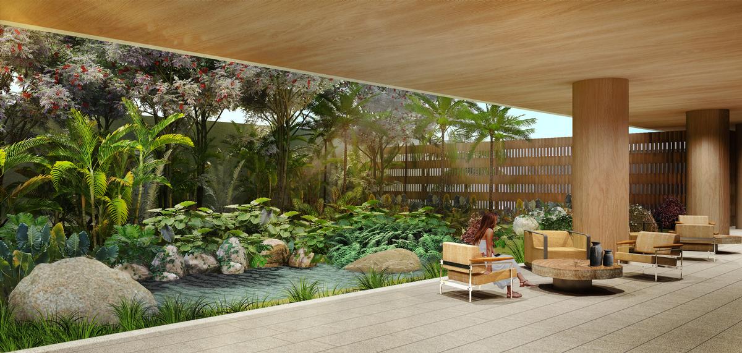
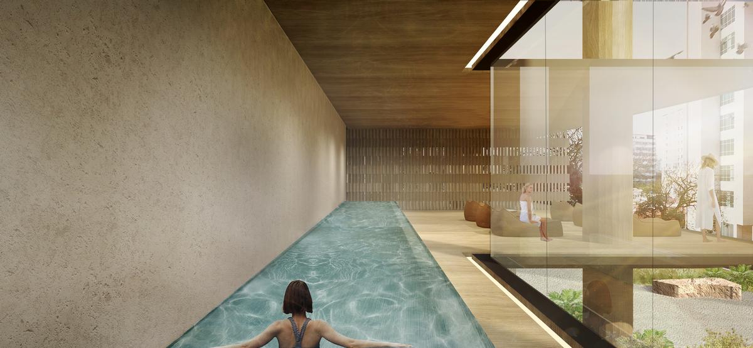
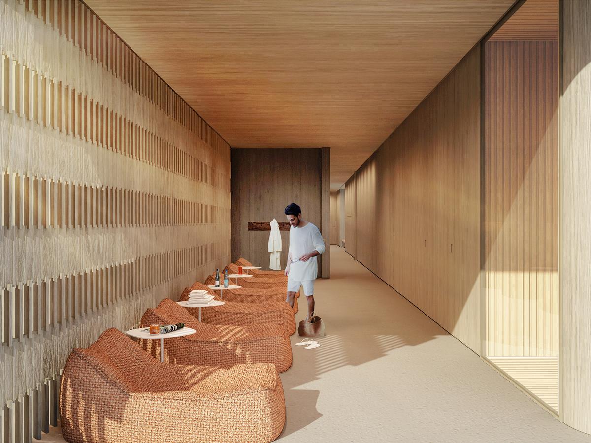
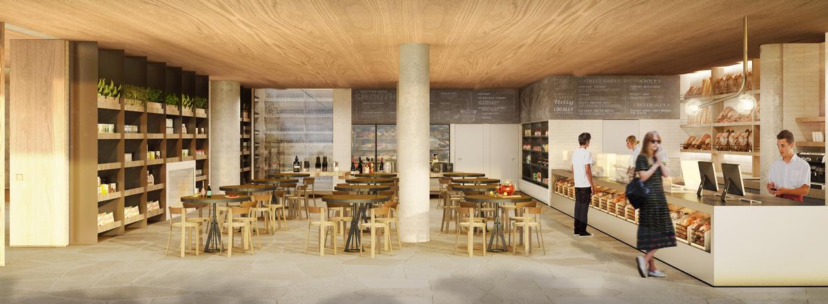
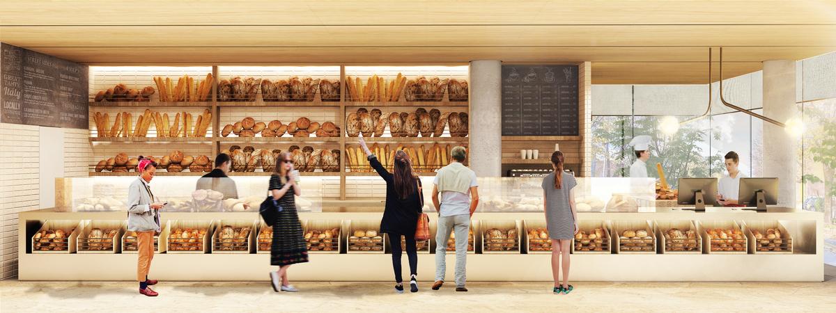
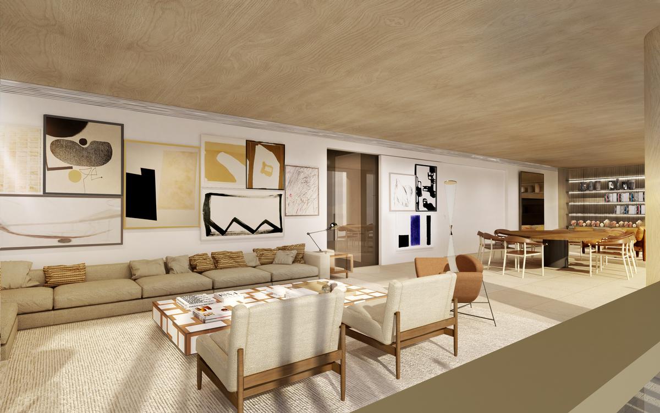
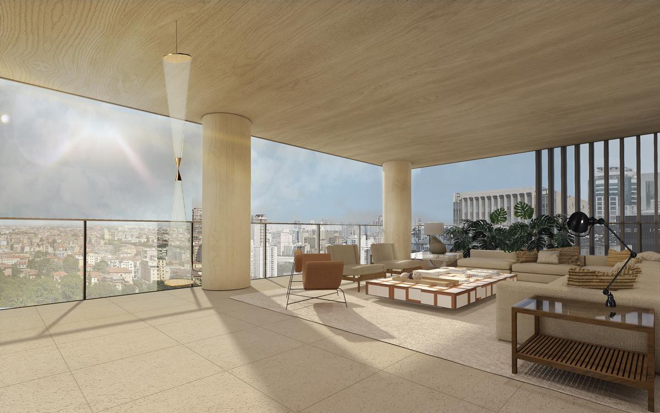
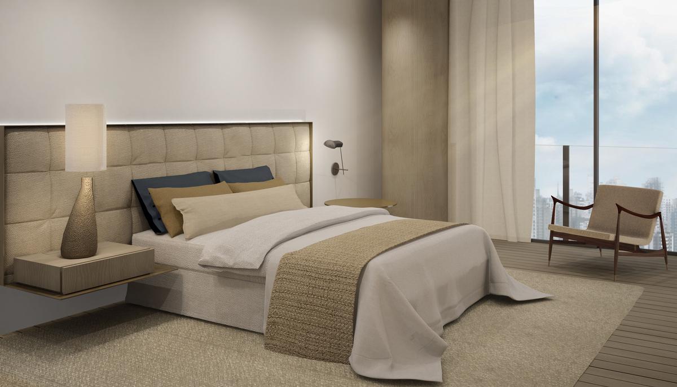
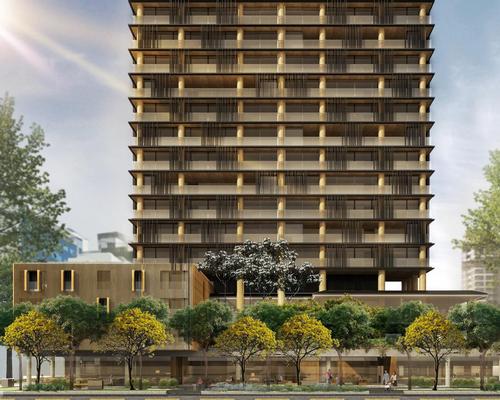

Europe's premier Evian Spa unveiled at Hôtel Royal in France

Clinique La Prairie unveils health resort in China after two-year project

GoCo Health Innovation City in Sweden plans to lead the world in delivering wellness and new science

Four Seasons announces luxury wellness resort and residences at Amaala

Aman sister brand Janu debuts in Tokyo with four-floor urban wellness retreat

€38m geothermal spa and leisure centre to revitalise Croatian city of Bjelovar

Two Santani eco-friendly wellness resorts coming to Oman, partnered with Omran Group

Kerzner shows confidence in its Siro wellness hotel concept, revealing plans to open 100

Ritz-Carlton, Portland unveils skyline spa inspired by unfolding petals of a rose

Rogers Stirk Harbour & Partners are just one of the names behind The Emory hotel London and Surrenne private members club

Peninsula Hot Springs unveils AUS$11.7m sister site in Australian outback

IWBI creates WELL for residential programme to inspire healthy living environments

Conrad Orlando unveils water-inspired spa oasis amid billion-dollar Evermore Resort complex

Studio A+ realises striking urban hot springs retreat in China's Shanxi Province

Populous reveals plans for major e-sports arena in Saudi Arabia

Wake The Tiger launches new 1,000sq m expansion

Othership CEO envisions its urban bathhouses in every city in North America

Merlin teams up with Hasbro and Lego to create Peppa Pig experiences

SHA Wellness unveils highly-anticipated Mexico outpost

One&Only One Za’abeel opens in Dubai featuring striking design by Nikken Sekkei

Luxury spa hotel, Calcot Manor, creates new Grain Store health club

'World's largest' indoor ski centre by 10 Design slated to open in 2025

Murrayshall Country Estate awarded planning permission for multi-million-pound spa and leisure centre

Aman's Janu hotel by Pelli Clarke & Partners will have 4,000sq m of wellness space

Therme Group confirms Incheon Golden Harbor location for South Korean wellbeing resort

Universal Studios eyes the UK for first European resort

King of Bhutan unveils masterplan for Mindfulness City, designed by BIG, Arup and Cistri

Rural locations are the next frontier for expansion for the health club sector

Tonik Associates designs new suburban model for high-end Third Space health and wellness club

Aman sister brand Janu launching in Tokyo in 2024 with design by Denniston's Jean-Michel Gathy
Early-onset MS inspired Adria Lake to explore resilience as both a healing modality and an approach to design in the creation of her new home and company headquarters in Colorado



