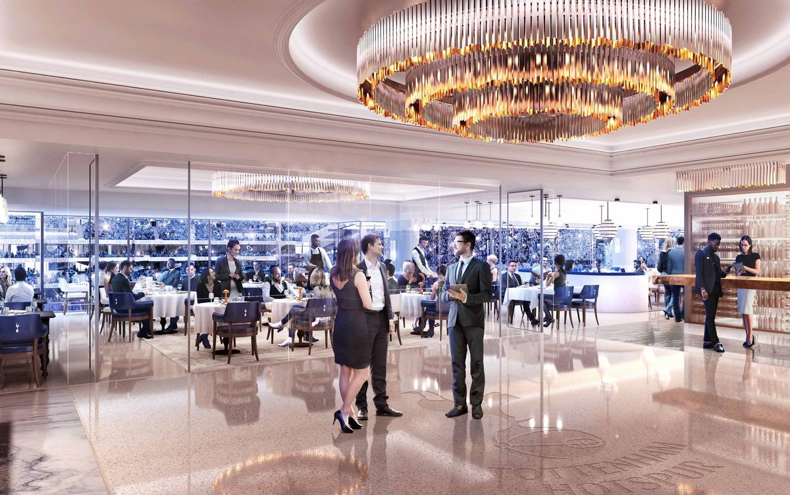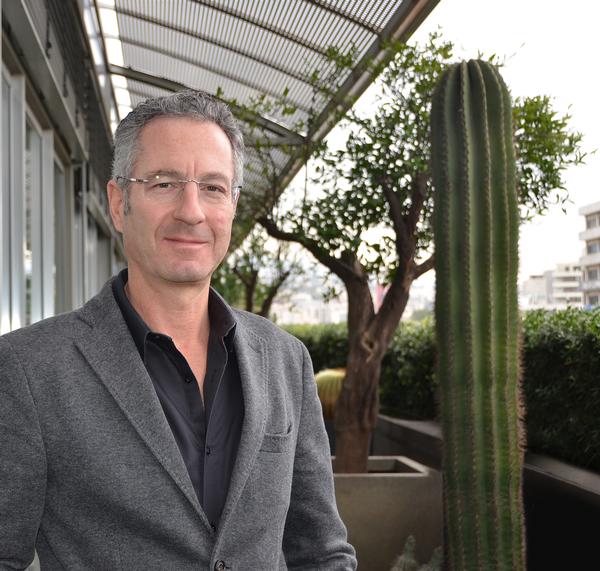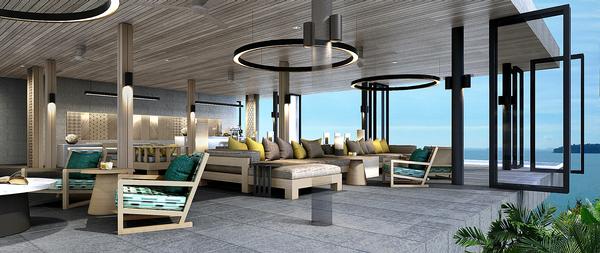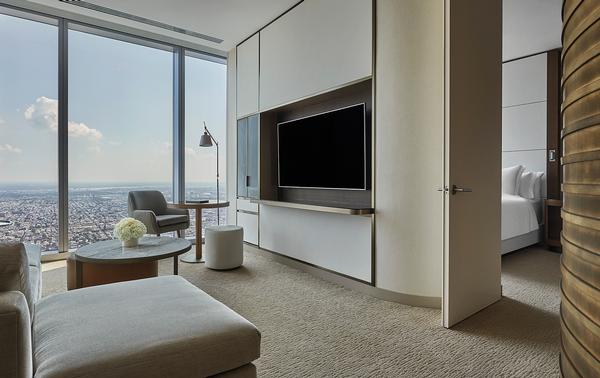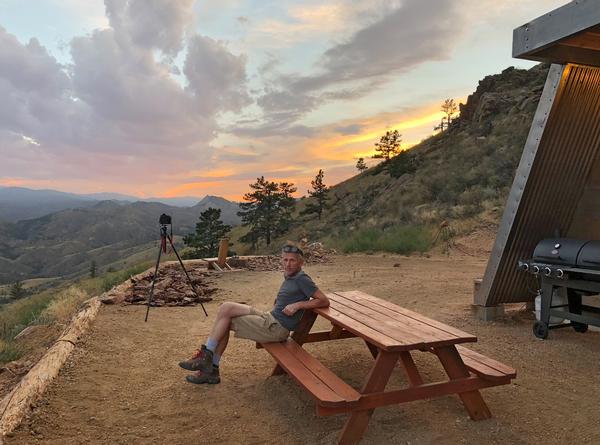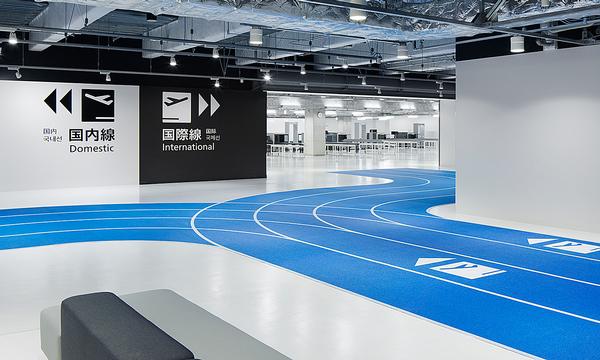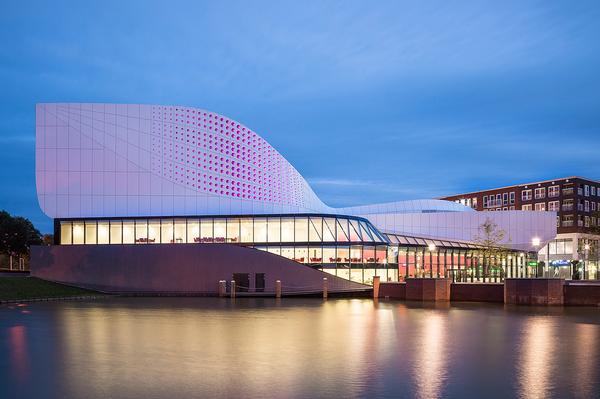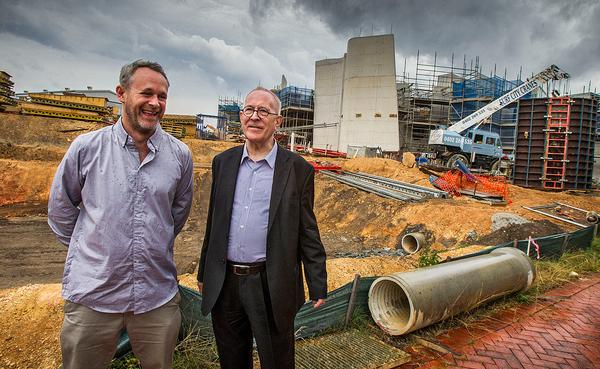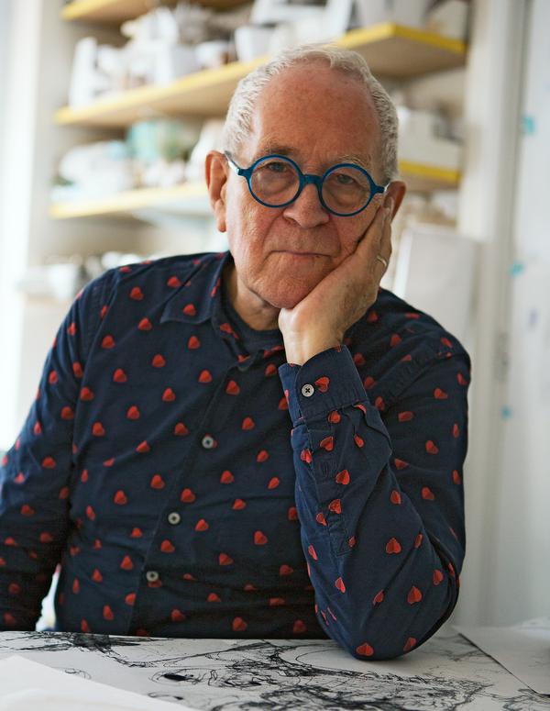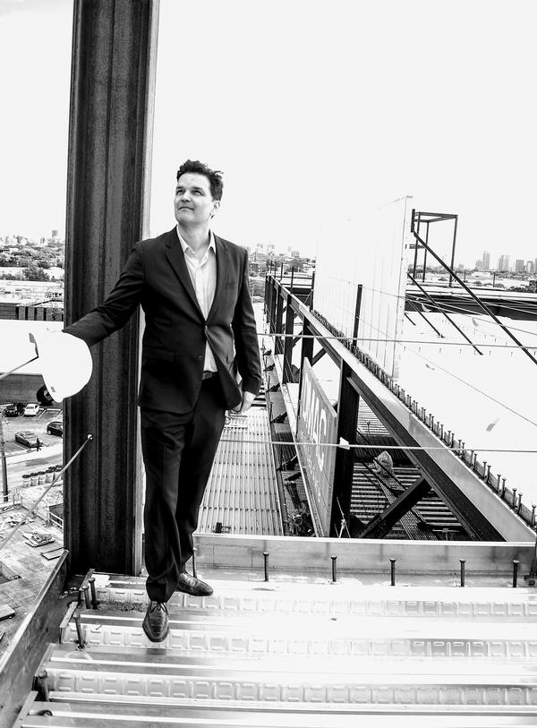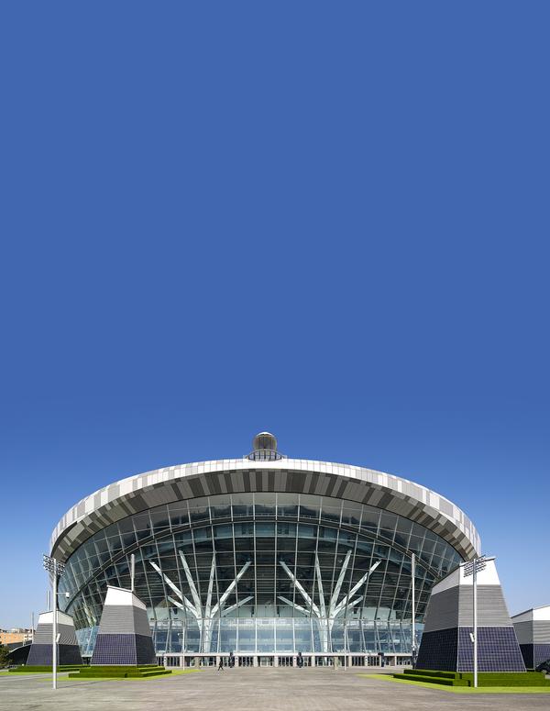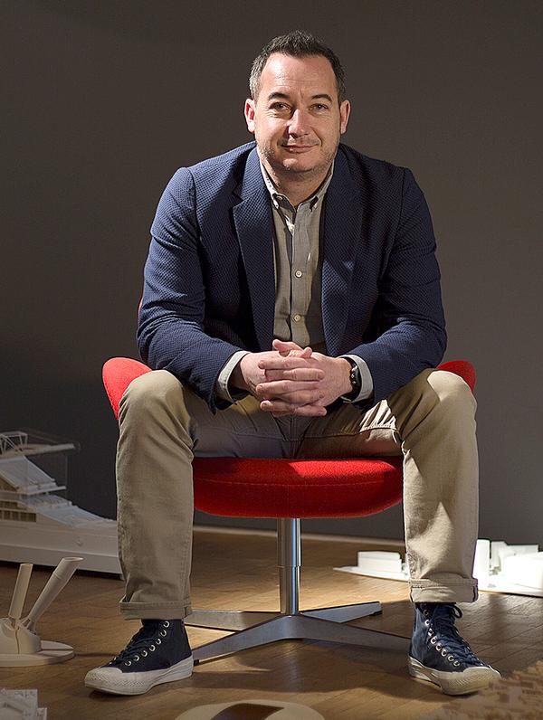Fine dining meets football: Roux family chefs and Spurs serve up White Hart Lane restaurant concept
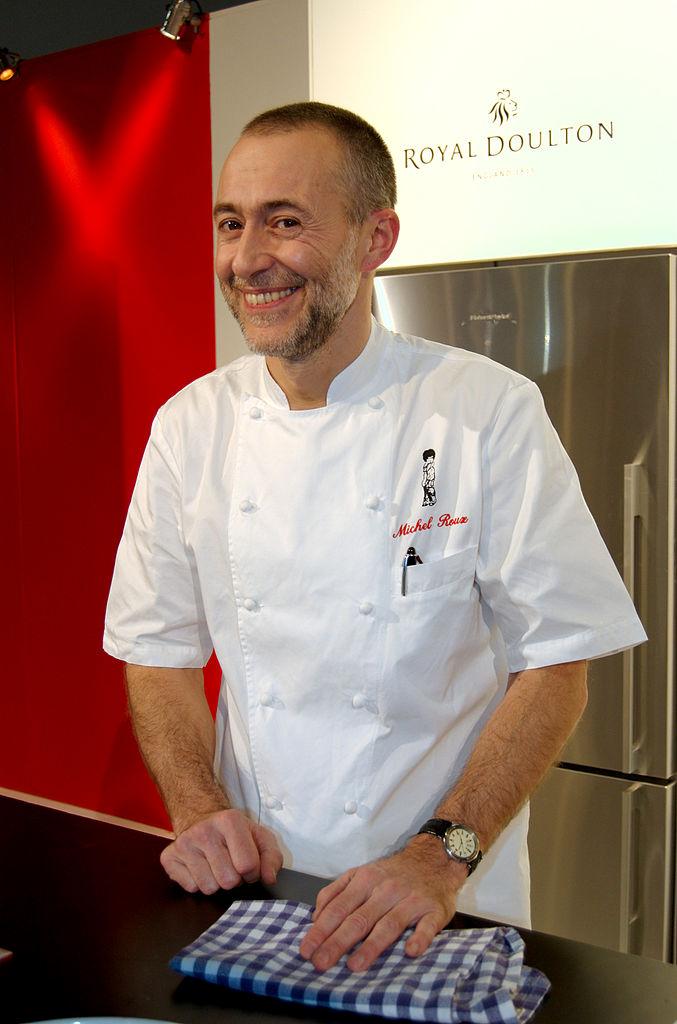
– Michel Roux Jr
World-renowned chefs the Roux family will create fine dining experiences for spectators at Tottenham Hotspur’s new-look White Hart Lane stadium when it opens next year.
While football fans in Britain are accustomed to enjoying a pie and a pint of beer during a game, Tottenham wants to offer a rather more high-end alternative for those with deep pockets and an appetite for the finer things in life.
For 12 matches per season, Albert, Michel Jr and Emily Roux will design selected menus for the club’s On Four range of lounges and suites, while other “celebrated and upcoming” chefs will fill in on other match days.
The dining spaces, spread across the fourth floor of the 61,559-capacity venue, have been designed by London practice F3 architects. They include the The H Club brasserie-style restaurant – in which fans can enjoy a meal with former players for a mere £525 (US$676, €600) per person, not including the five figure membership fee – and customisable Super Suites, which can be hired for £420 (US$540, €480) per person per event.
“This is the first time we have partnered with a sports stadium and it is marvellous that we will be involved in such an iconic new venue,” said Michel Roux Jr. “We’ve already been involved in the design of the kitchens within the new stadium and look forward to developing our menus for guests to enjoy.”
The Roux family are famous for opening the first two restaurants in Britain to hold three Michelin stars – Le Gavroche and the Waterside Inn.
They have been invited to collaborate with Tottenham by hospitality group Levy Restaurants, which is developing White Hart Lane’s food and beverage amenities with the club to create “the ultimate occasion for every visitor.”
Andy O’Sullivan, Tottenham’s director of hospitality, said: “This agreement with the Roux family is the latest example of the commitment the club showing in delivering what will be London’s best sports and entertainment venue in every aspect from general admission to premium.
“Our range of premium packages will redefine hospitality within sport and make a Tottenham Hotspur match one of the most sought-after experiences in the capital.”
Other food and beverage amenities at the new stadium will include a cheese room, a microbrewery and a tunnel club restaurant with a one-way glass wall that allows visitors to watch the players as they come on and off the pitch.
Set to open in 2018, the new White Hart Lane has been designed by sports architects Populous. London’s largest capacity football club ground, it will feature a retractable grass field with an artificial surface underneath that will be multi-use and capable of hosting NFL matches and concerts.
Roux family Tottenham Hotspur White Hart Lane Populous architecture designWhite Hart Lane: Populous MD lifts the lid on the design of Tottenham's community-driven new stadium
Detailed designs revealed for Tottenham’s new £400m stadium
Roux at The Landau opens in London
FEATURE: CLAD people – Chris Lee, Managing Director, Populous
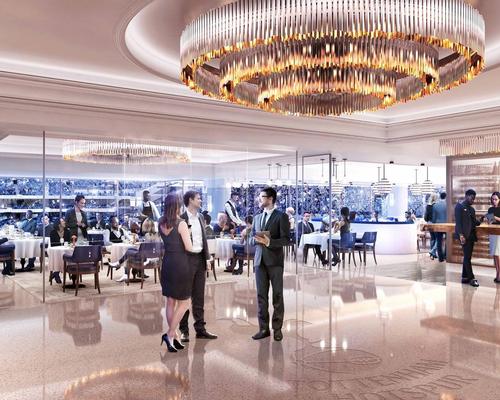

UAE’s first Dior Spa debuts in Dubai at Dorchester Collection’s newest hotel, The Lana

Europe's premier Evian Spa unveiled at Hôtel Royal in France

Clinique La Prairie unveils health resort in China after two-year project

GoCo Health Innovation City in Sweden plans to lead the world in delivering wellness and new science

Four Seasons announces luxury wellness resort and residences at Amaala

Aman sister brand Janu debuts in Tokyo with four-floor urban wellness retreat

€38m geothermal spa and leisure centre to revitalise Croatian city of Bjelovar

Two Santani eco-friendly wellness resorts coming to Oman, partnered with Omran Group

Kerzner shows confidence in its Siro wellness hotel concept, revealing plans to open 100

Ritz-Carlton, Portland unveils skyline spa inspired by unfolding petals of a rose

Rogers Stirk Harbour & Partners are just one of the names behind The Emory hotel London and Surrenne private members club

Peninsula Hot Springs unveils AUS$11.7m sister site in Australian outback

IWBI creates WELL for residential programme to inspire healthy living environments

Conrad Orlando unveils water-inspired spa oasis amid billion-dollar Evermore Resort complex

Studio A+ realises striking urban hot springs retreat in China's Shanxi Province

Populous reveals plans for major e-sports arena in Saudi Arabia

Wake The Tiger launches new 1,000sq m expansion

Othership CEO envisions its urban bathhouses in every city in North America

Merlin teams up with Hasbro and Lego to create Peppa Pig experiences

SHA Wellness unveils highly-anticipated Mexico outpost

One&Only One Za’abeel opens in Dubai featuring striking design by Nikken Sekkei

Luxury spa hotel, Calcot Manor, creates new Grain Store health club

'World's largest' indoor ski centre by 10 Design slated to open in 2025

Murrayshall Country Estate awarded planning permission for multi-million-pound spa and leisure centre

Aman's Janu hotel by Pelli Clarke & Partners will have 4,000sq m of wellness space

Therme Group confirms Incheon Golden Harbor location for South Korean wellbeing resort

Universal Studios eyes the UK for first European resort

King of Bhutan unveils masterplan for Mindfulness City, designed by BIG, Arup and Cistri

Rural locations are the next frontier for expansion for the health club sector

Tonik Associates designs new suburban model for high-end Third Space health and wellness club
Early-onset MS inspired Adria Lake to explore resilience as both a healing modality and an approach to design in the creation of her new home and company headquarters in Colorado
Tom Walker explores the story behind Tottenham Hotspur’s groundbreaking new football stadium



