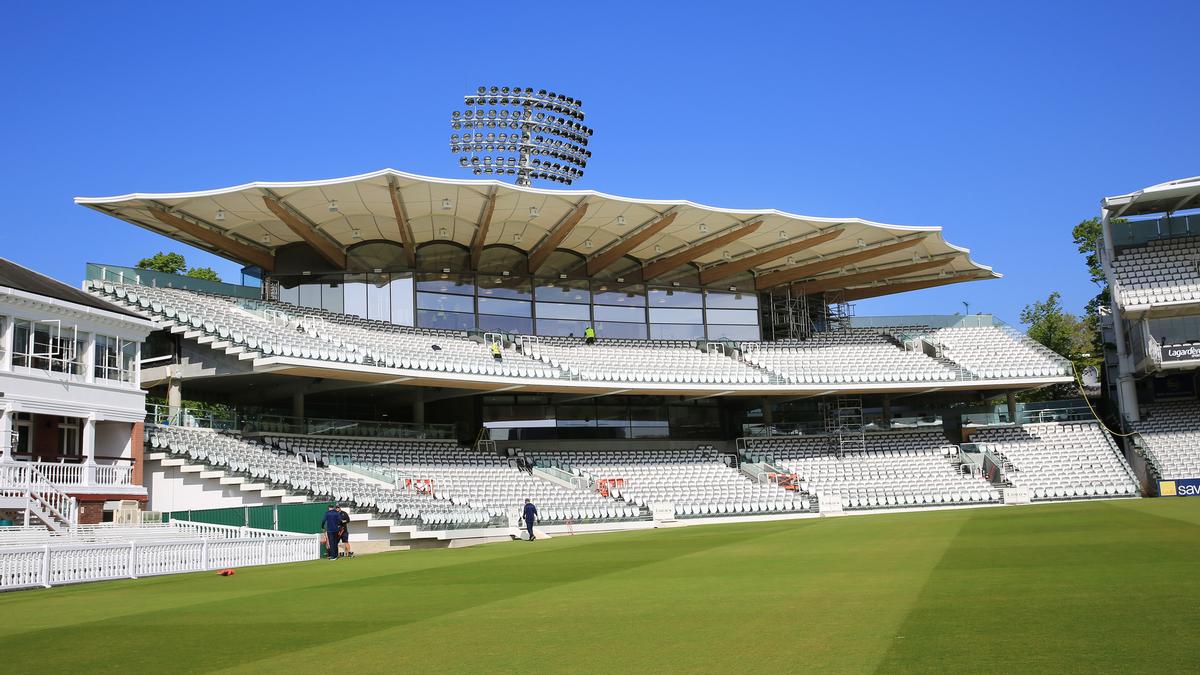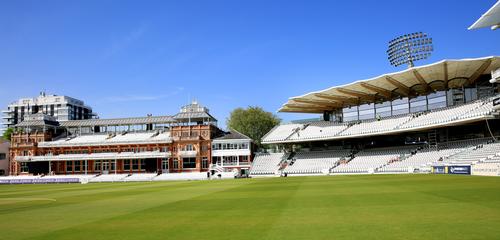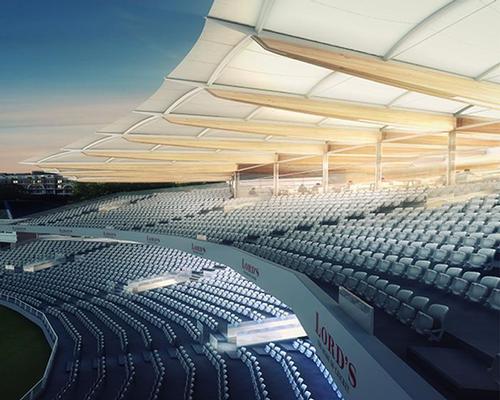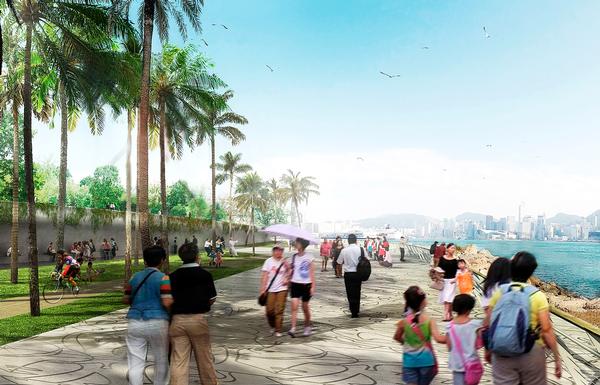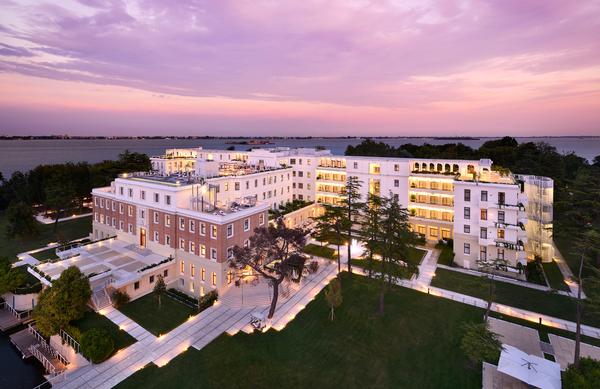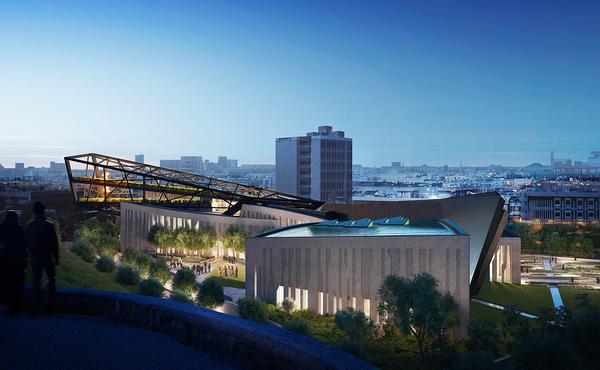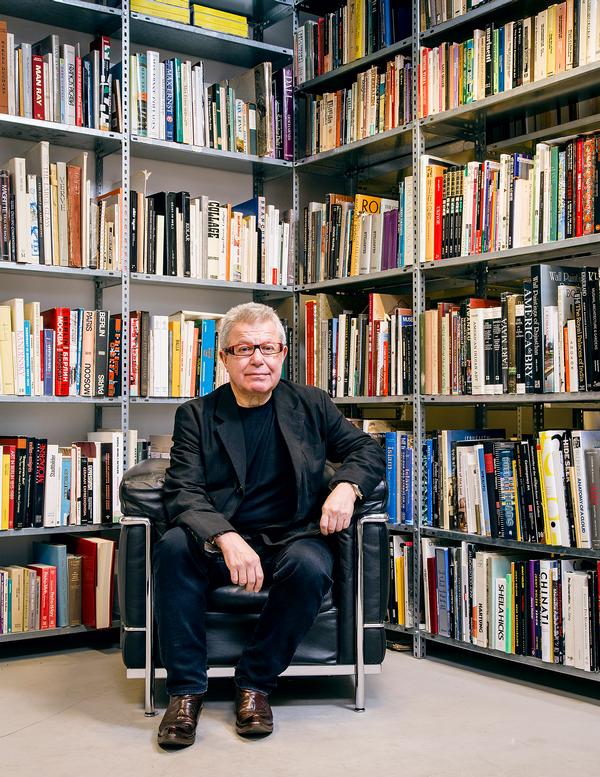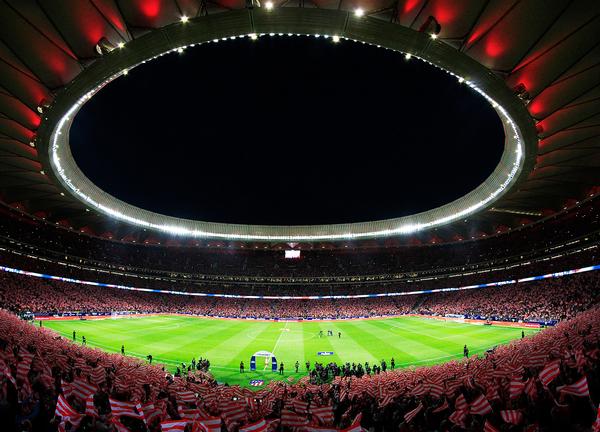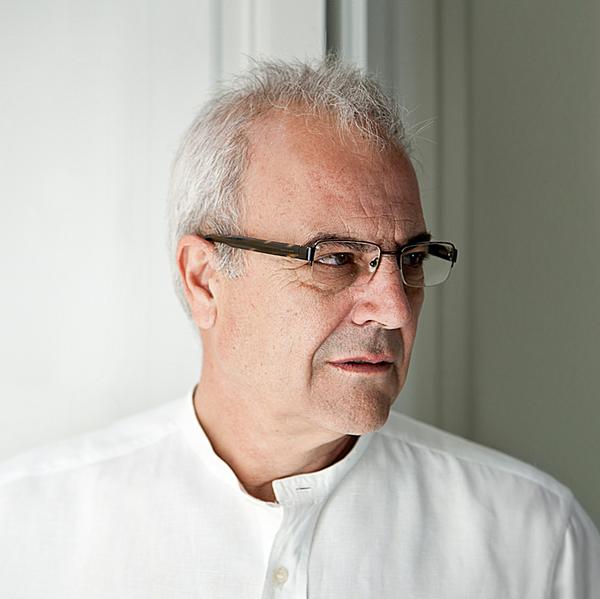Populous complete new stand at the world's 'home of cricket'
Sports architecture practice Populous have completed the redevelopment of the Warner Stand at the world famous Lord’s Cricket Ground in London.
Marylebone Cricket Club (MCC), the owner of the ground, tasked the architects with designing a stand that delivers an enhanced spectator experience, hosts significantly upgraded facilities and “ensures Lord’s retains its competitive advantage as the premier and most prestigious ground in the world to play and watch international cricket.”
Located between the Grade II* listed Pavilion and the Grand Stand, the new stand was envisioned by the design team as “deliberately bold and contemporary in nature but, at the same time, sympathetic and sensitive to its place within the most historic of sporting arenas.”
Replacing the original Warner Stand, which was completed in 1958 and no longer considered fit for purpose, the design of the new 2,922-capacity stand seeks to contribute to the character of the ground, improve views of the on-field action and exceed best practice standards for accessibility.
It is fully inclusive for spectators with disabilities and mobility needs and the time it takes to travel between the seats and amenities has been decreased.
New spaces and facilities within the building include a new Match Control Suite, located at the rear of the lower tier seating, and a host of restaurants and bars at all levels that will serve to boost non-match day income.
A 135-cover glazed-walled restaurant occupies a central position in the design, with large windows looking out over the pitch. A white, translucent insulating tensile fabric membrane is used for the roof, blending the restaurant with the seating tier.
The overall form of the main roof evoked “an elegantly spreading palm leaf”, delicately folded, so that rainwater runs back to the rear edge. The water is collected at basement level and stored for reuse for the flushing of lavatories – one of several sustainable features, along with a green roof over the rear part of the building, green walls on the garden facade and solar thermal and photovoltaic panels.
A canopy provides protection from the elements, whilst the translucent qualities also ensure that spectators benefit from both shade and natural light.
“It’s a privilege for the practice to add to the wonderful heritage of the ‘Home of Cricket’”, said Populous senior principal and project lead, Philip Johnson. “Lord’s has a special place in the hearts of cricketers and fans, and this new stand will help cement its position as the finest cricket ground in the world.”
Populous is working with MCC on a wider 20-year masterplan for the ground, and will also oversee the design of the South Western Project. This comprises the redevelopment of four existing buildings, including the Tavern and Allen Stands and a partial refurbishment of the Grade II* listed Pavilion and Bowlers’ Annexe.
The project team includes consulting engineers Arup and contractor BAM Construct Ltd.
Populous cricket Lord's London architecture design Warner Stand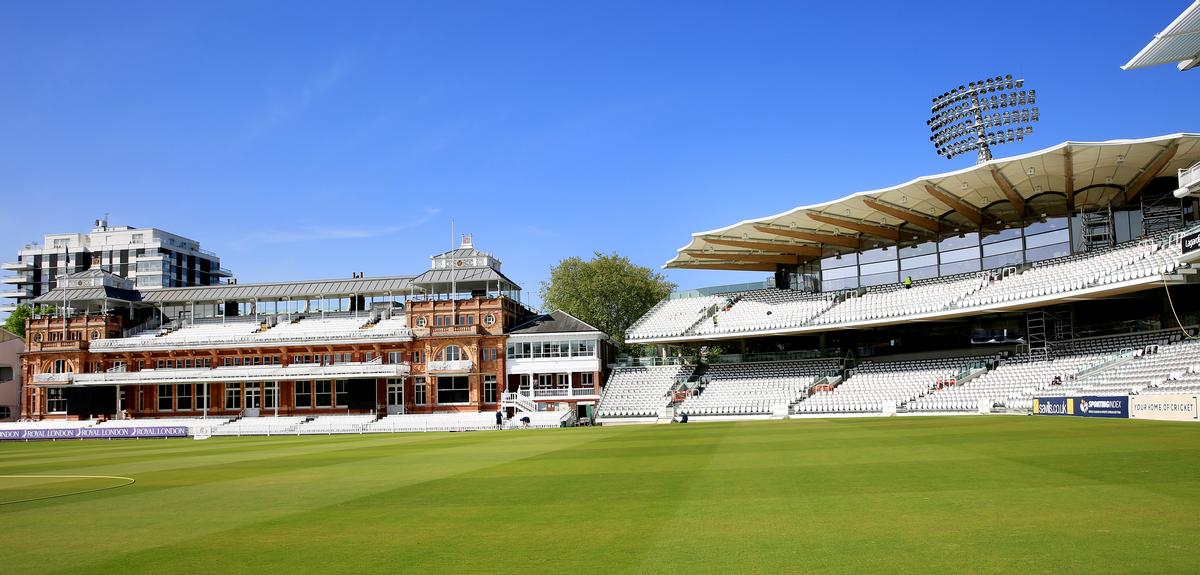
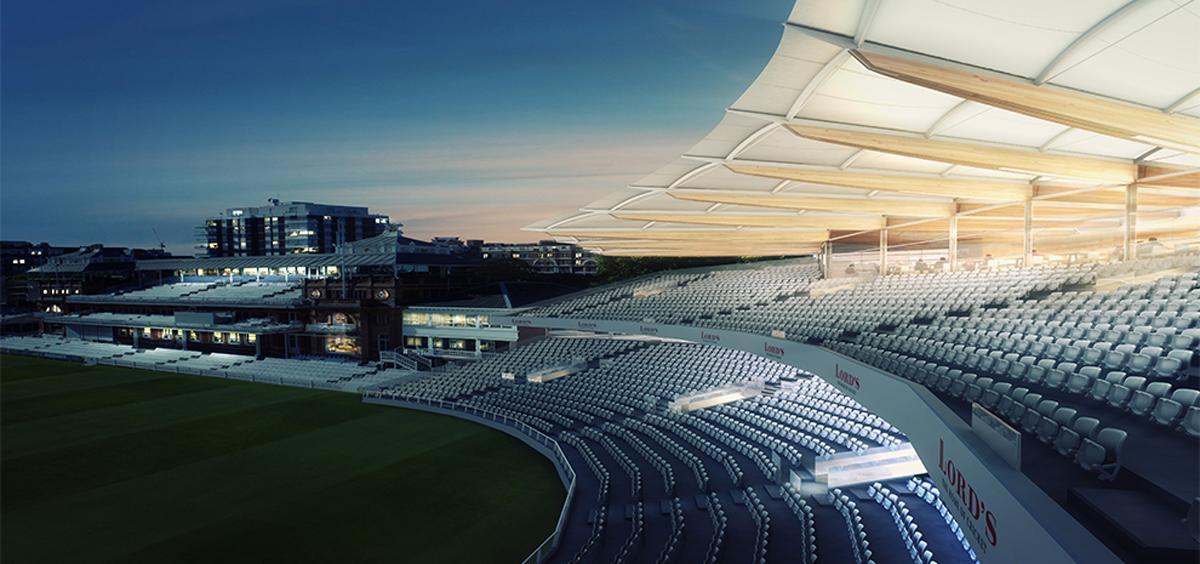
Populous given go-ahead for key phase of Lord's cricket ground transformation
Details revealed for second phase of Populous-designed £200m Lord's cricket ground revamp
Lord's cricket ground switches focus to £200m Populous redevelopment
Populous-designed new Lord's stand gets green light
MCC reveals £200m plans for Lord's cricket ground
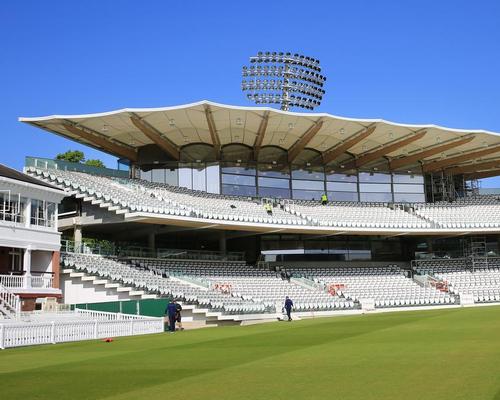

UAE’s first Dior Spa debuts in Dubai at Dorchester Collection’s newest hotel, The Lana

Europe's premier Evian Spa unveiled at Hôtel Royal in France

Clinique La Prairie unveils health resort in China after two-year project

GoCo Health Innovation City in Sweden plans to lead the world in delivering wellness and new science

Four Seasons announces luxury wellness resort and residences at Amaala

Aman sister brand Janu debuts in Tokyo with four-floor urban wellness retreat

€38m geothermal spa and leisure centre to revitalise Croatian city of Bjelovar

Two Santani eco-friendly wellness resorts coming to Oman, partnered with Omran Group

Kerzner shows confidence in its Siro wellness hotel concept, revealing plans to open 100

Ritz-Carlton, Portland unveils skyline spa inspired by unfolding petals of a rose

Rogers Stirk Harbour & Partners are just one of the names behind The Emory hotel London and Surrenne private members club

Peninsula Hot Springs unveils AUS$11.7m sister site in Australian outback

IWBI creates WELL for residential programme to inspire healthy living environments

Conrad Orlando unveils water-inspired spa oasis amid billion-dollar Evermore Resort complex

Studio A+ realises striking urban hot springs retreat in China's Shanxi Province

Populous reveals plans for major e-sports arena in Saudi Arabia

Wake The Tiger launches new 1,000sq m expansion

Othership CEO envisions its urban bathhouses in every city in North America

Merlin teams up with Hasbro and Lego to create Peppa Pig experiences

SHA Wellness unveils highly-anticipated Mexico outpost

One&Only One Za’abeel opens in Dubai featuring striking design by Nikken Sekkei

Luxury spa hotel, Calcot Manor, creates new Grain Store health club

'World's largest' indoor ski centre by 10 Design slated to open in 2025

Murrayshall Country Estate awarded planning permission for multi-million-pound spa and leisure centre

Aman's Janu hotel by Pelli Clarke & Partners will have 4,000sq m of wellness space

Therme Group confirms Incheon Golden Harbor location for South Korean wellbeing resort

Universal Studios eyes the UK for first European resort

King of Bhutan unveils masterplan for Mindfulness City, designed by BIG, Arup and Cistri

Rural locations are the next frontier for expansion for the health club sector

Tonik Associates designs new suburban model for high-end Third Space health and wellness club
Across Denmark, a charity is turning industrial buildings into centres for street sport and art. As the concept prepares to go global, we speak to the people making it happen
The Isola delle Rose has a rich history and an enviable location. Matteo Thun knew he had to capitalise on both with the design of the JW Marriott Venice Resort & Spa



