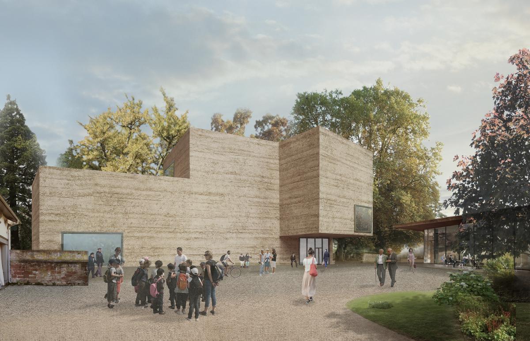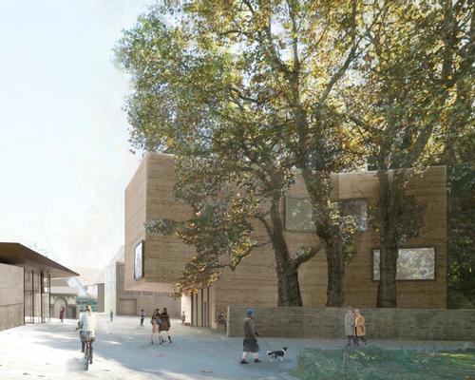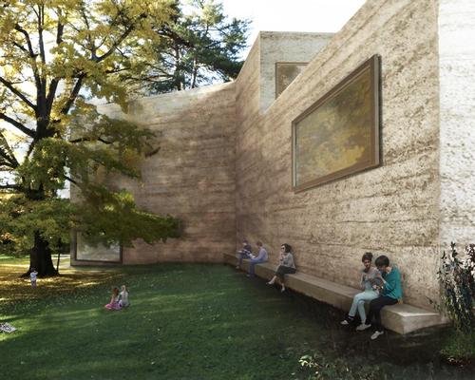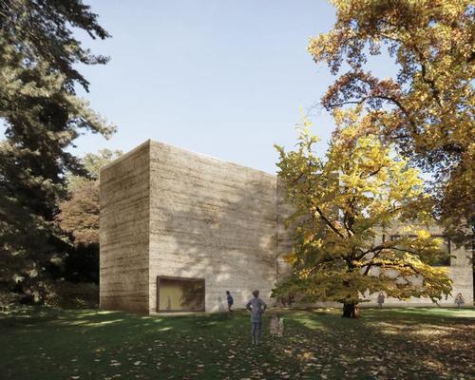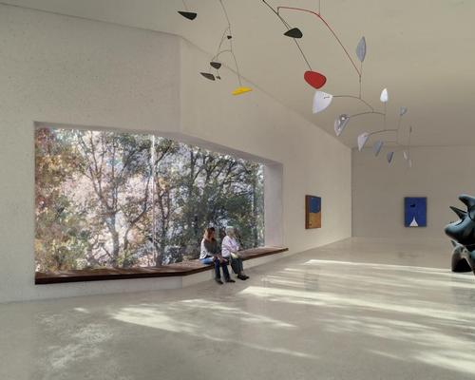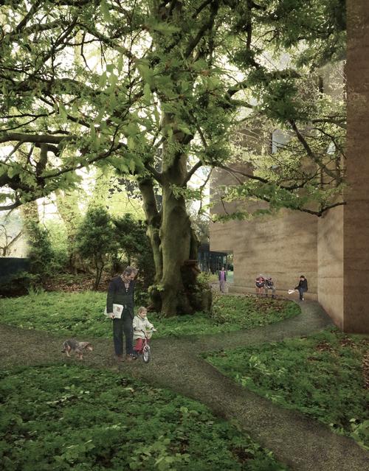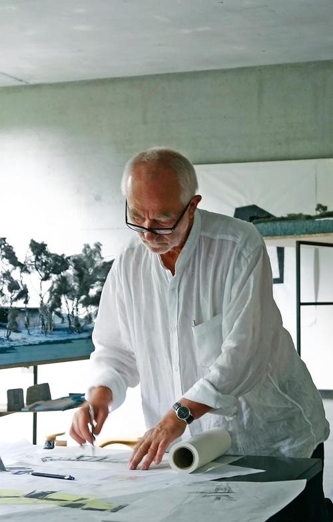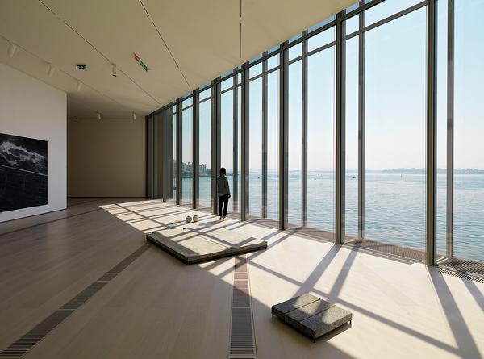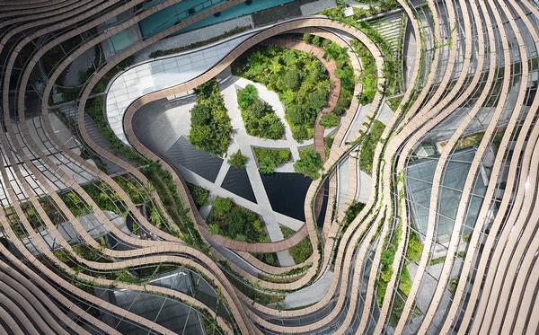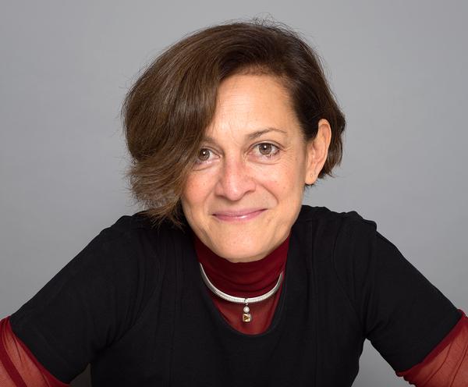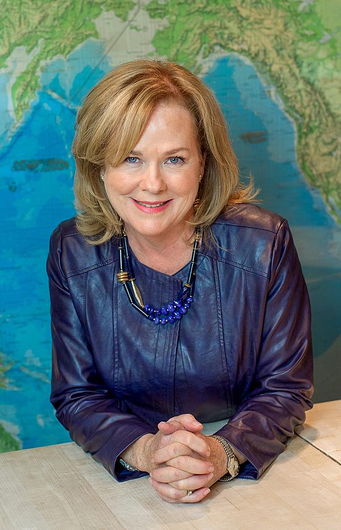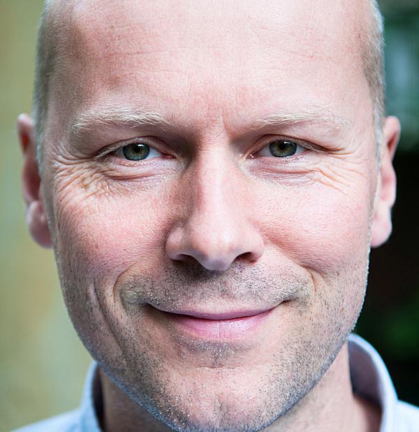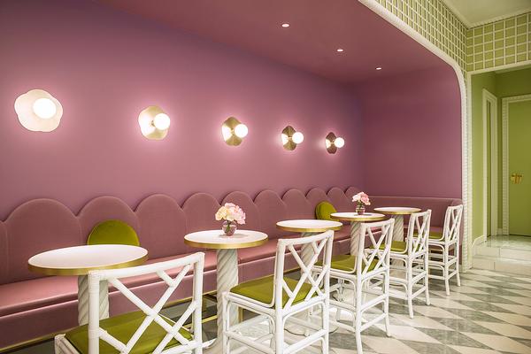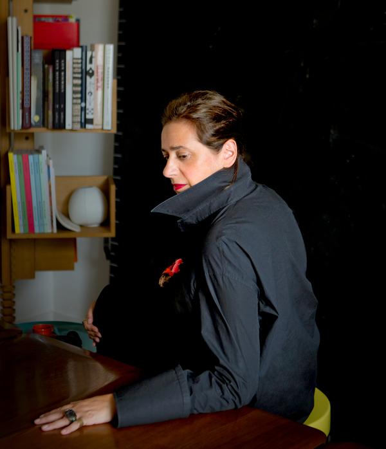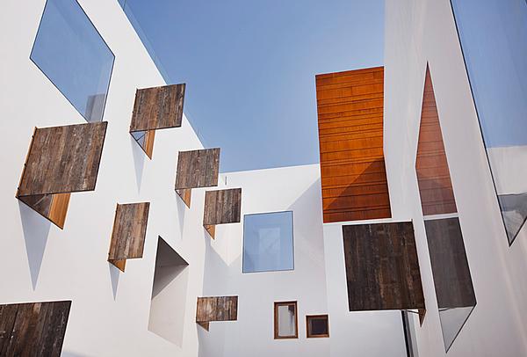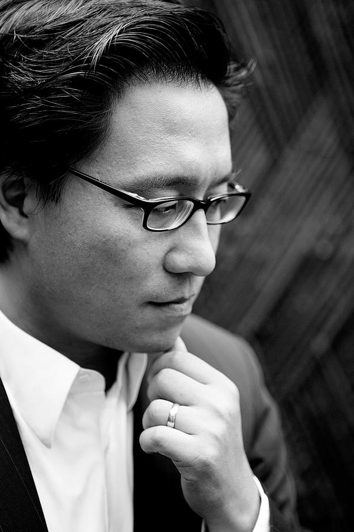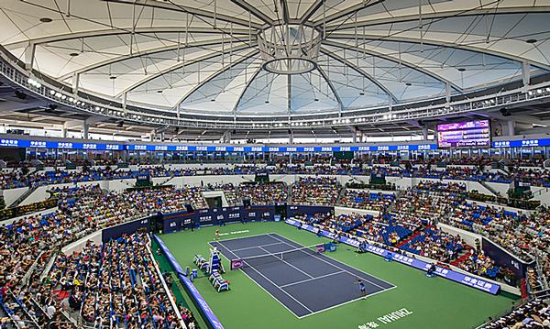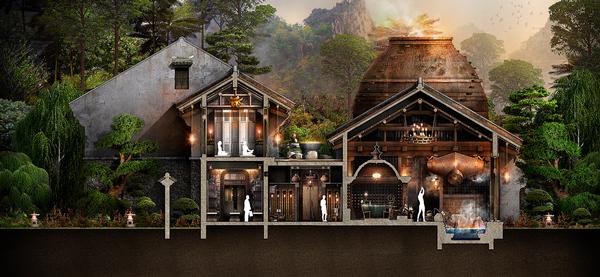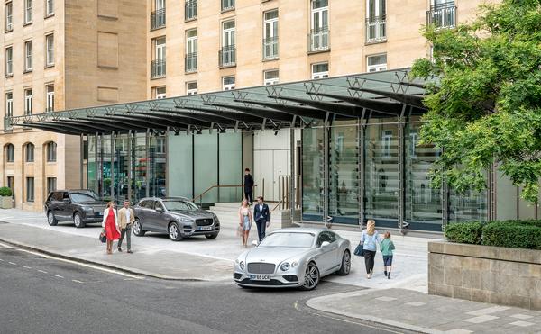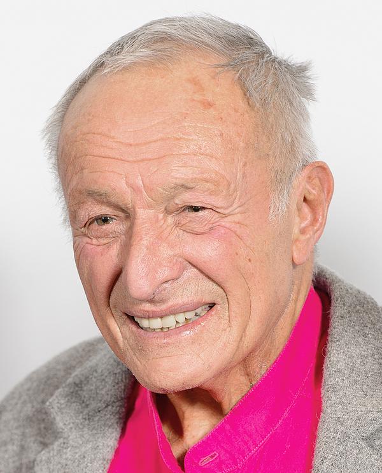Peter Zumthor unveils design for Basel's Beyeler Foundation extension
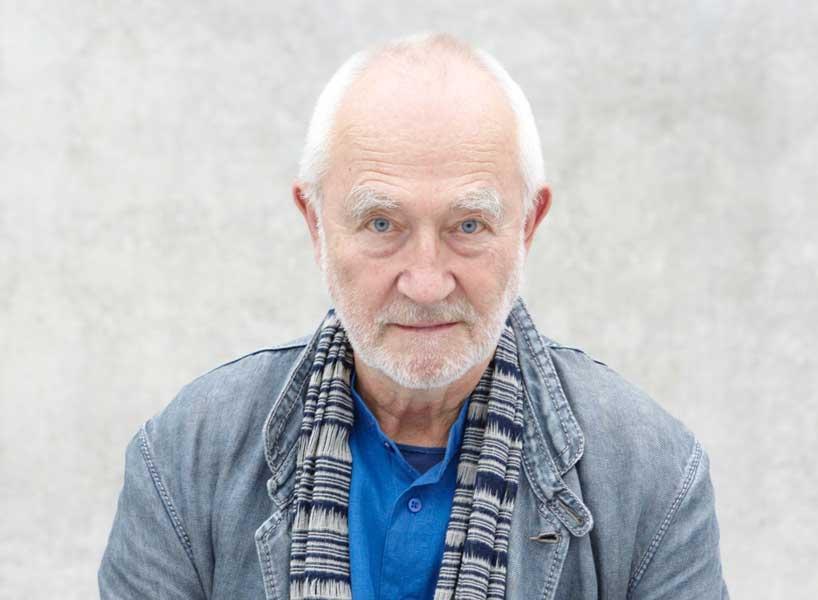
– Peter Zumthor
Swiss architect Peter Zumthor has presented his designs for the extension of Renzo Piano’s Fondation Beyeler in Basel.
The CHF100m (US$101m, €92.2m, £78.1m) project will be constructed on the previously private land of the Iselin-Weber Park. It will see the addition of a simple service building for administration and deliveries, a transparent pavilion for events and a House for Art to display expanded collections of modern and contemporary art.
The latter appears monolithic and has a sculptural form – “as if hewn from a massive block,” according to the architect – and responds to the mature trees surrounding it.
Zumthor’s design concept is adapted to the village-like character of the Riehen municipality, and is intended to blend harmoniously into the natural environment. The new structures will create a subtle link between the two parks, designed by Jean-François Caillat in the early 19th century, doubling the museum’s outdoor public space.
Explaining his vision, Zumthor said: “I want to create buildings that are loved. Having the chance to do so in Basel, the city of my youth, is a particular honour for me.”
According to the directors of the foundation, the extension is required to allow for the organisation of cultural events and art education, and to offer more space for permanent collections of art in what is the most visited art museum in Switzerland.
Currently, cultural events have to take place in the galleries of Piano’s museum building, creating organisational and technical challenges and additional costs.
“Peter Zumthor brings great experience to the construction of cultural buildings and has the necessary sensitivity to build a museum of outstanding quality in this very special spot in the heart of Riehen,” said Sam Keller, the director of the Fondation Beyeler.
“The interaction between human beings, nature, art and architecture that has always characterised the Fondation Beyeler will be as successfully achieved as it was twenty years ago by Renzo Piano.”
The acquisition of the land and existing buildings, funding of the new building, and operating and maintenance costs for the first ten years is being privately financed. An amount of CHF 50m (US$50.5m, €46m, £39m) has already been committed.
An international jury composed of prominent figures from the worlds of art and design – including architects Jean Nouvel, Annabelle Selldorf and outgoing Tate director Sir Nicholas Serota – unanimously selected Zumthor to lead the project. He was chosen for his history of designing museum buildings, such as the Kunsthaus Bregenz, the Kolumba Kunstmuseum in Cologne and the forthcoming Los Angeles County Museum of Art.
The Fondation Beyeler is and has attracted over 6.2 million people from all continents since its inauguration in 1997.
An exclusive interview with Zumthor appeared in the Q1 2017 issue of CLADmag. Speaking about his desire to create emotional spaces, he said: “As an architect you have to follow the technical levels, the urbanistic levels and so on, but the most important is probably a beautiful unity of use, atmosphere, space. So that the kitchen of my mother looks the kitchen of my mother and not like something strange. It’s about the real thing. That’s what I go for.
“I don’t treat the profession of architecture as a profession of arranging and inventing forms. You don’t hear anything from me like that. These things I want to do need a form, and so I give them this form. I’m extremely sensitive to things which don’t work.”
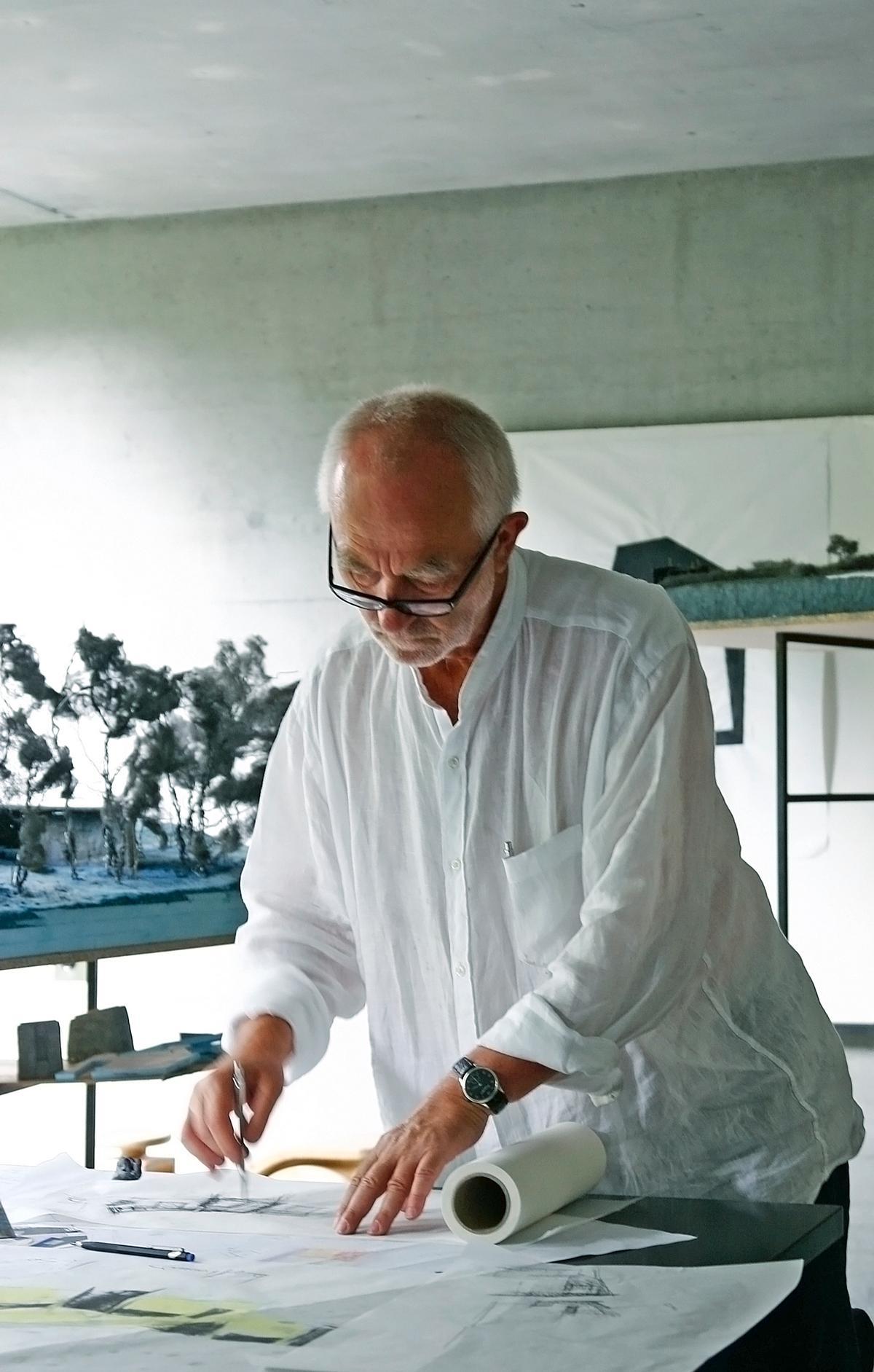
The long-stretching grounds of the Beyeler Museum in Riehen that owes much of its character to the outline of the Baroque Berowergut, is to be extended to the south into the existing Iselin-Weber Park. This historic park with its stock of mature trees, which has remained private until now, is a discovery. As part of the new grounds of the Museum it will be opened and become accessible to the public.
Sitting between these two historic Parks is the Bachtelenweg, an old existing route that leads from the village of Riehen down to Langen Erlen. It is there that three new buildings are situated as part of our design for the extension of the Fondation Beyeler. Just as the impressive museum by Renzo Piano responds to the length of the site to the north with its linearity, so the three additions in the south; the new ”House for Art”, the Service Building and the Pavilion, are arranged more freely, intertwining with the historical buildings at the outer rim of the village.
At the entrance of Iselin-Weber Park, the biggest of the three buildings, is exclusively dedicated to art. Its rooms are all naturally lit and provide views into the surrounding park and the landscape beyond.
By the Bachtelenweg, the smaller Service Building houses technical and administrative functions for the running of the museum – the delivery of art, storage and offices. It forms a new gateway into the museum complex, covering a party wall of an existing building to the east. It has an underground connection to the new “House for Art”.
With only one story, the third building, designed for events, assumes the character of a garden pavilion. It lies in the middle of the extended site creating a relationship between the new “House for Art”, the existing historical buildings and the Renzo piano building. It is a place for artist talks, film screenings, concerts, lectures and vernissages etc., but also a place to relax, talk and read. A light timber roof grows from the back of the existing Berower Park garden wall, sheltering the interior. The façade facing the park is glazed and can be slid open. It is protected from the sun and rain with a generous overhang – an invitation to relax in the open air.
The new “House for Art” appears monolithic and has a sculptural form, as if hewn from a massive block – one can readily appreciate it as a response to the impressive mature trees surrounding it. It is made of rammed concrete that comes to life with the irregular stratification of layer upon layer of naturally settling concrete, notable in the entire façade. Its structure is open porous. The gravel and sand used in this type of rammed concrete are quarried from Jura chalk and give the overall building a warm and light colour.
The interior of the new “House for Art” offers approximately 1,500 square meters of exhibition space over three floors that vary in height. The floor plan shows three intertwined wings and a central core with elevator and ancillary rooms around which the enclosure finds a fulcrum. Moving from room to room and climbing the stairs, the sequence of the bright chalk-coloured spaces evolve from the entrance at the Bachtelenweg to a large double height hall with an impressively large window allowing direct views of the trees in front of the northwest façade. Through the leaves and branches it is possible to see Tüllinger Hill in the distance. The building has the character of a spacious villa for the viewing and contemplation of art, tailor-made for this specific place.
Peter Zumthor returns home to Basel to extend Renzo Piano's Fondation Beyeler art museum
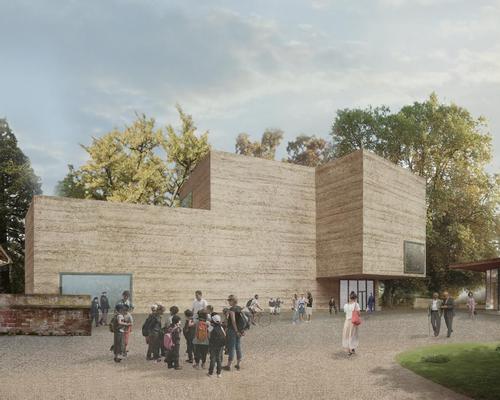

Europe's premier Evian Spa unveiled at Hôtel Royal in France

Clinique La Prairie unveils health resort in China after two-year project

GoCo Health Innovation City in Sweden plans to lead the world in delivering wellness and new science

Four Seasons announces luxury wellness resort and residences at Amaala

Aman sister brand Janu debuts in Tokyo with four-floor urban wellness retreat

€38m geothermal spa and leisure centre to revitalise Croatian city of Bjelovar

Two Santani eco-friendly wellness resorts coming to Oman, partnered with Omran Group

Kerzner shows confidence in its Siro wellness hotel concept, revealing plans to open 100

Ritz-Carlton, Portland unveils skyline spa inspired by unfolding petals of a rose

Rogers Stirk Harbour & Partners are just one of the names behind The Emory hotel London and Surrenne private members club

Peninsula Hot Springs unveils AUS$11.7m sister site in Australian outback

IWBI creates WELL for residential programme to inspire healthy living environments

Conrad Orlando unveils water-inspired spa oasis amid billion-dollar Evermore Resort complex

Studio A+ realises striking urban hot springs retreat in China's Shanxi Province

Populous reveals plans for major e-sports arena in Saudi Arabia

Wake The Tiger launches new 1,000sq m expansion

Othership CEO envisions its urban bathhouses in every city in North America

Merlin teams up with Hasbro and Lego to create Peppa Pig experiences

SHA Wellness unveils highly-anticipated Mexico outpost

One&Only One Za’abeel opens in Dubai featuring striking design by Nikken Sekkei

Luxury spa hotel, Calcot Manor, creates new Grain Store health club

'World's largest' indoor ski centre by 10 Design slated to open in 2025

Murrayshall Country Estate awarded planning permission for multi-million-pound spa and leisure centre

Aman's Janu hotel by Pelli Clarke & Partners will have 4,000sq m of wellness space

Therme Group confirms Incheon Golden Harbor location for South Korean wellbeing resort

Universal Studios eyes the UK for first European resort

King of Bhutan unveils masterplan for Mindfulness City, designed by BIG, Arup and Cistri

Rural locations are the next frontier for expansion for the health club sector

Tonik Associates designs new suburban model for high-end Third Space health and wellness club

Aman sister brand Janu launching in Tokyo in 2024 with design by Denniston's Jean-Michel Gathy
From climate change to resource scarcity, Exploration Architecture uses biomimicry to address some of the world’s major challenges. Its founder tells us how



