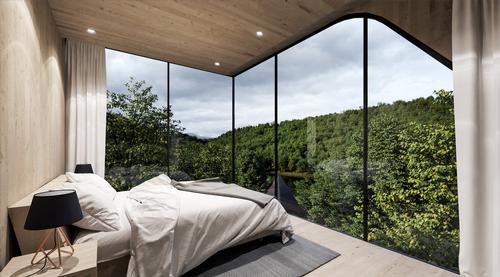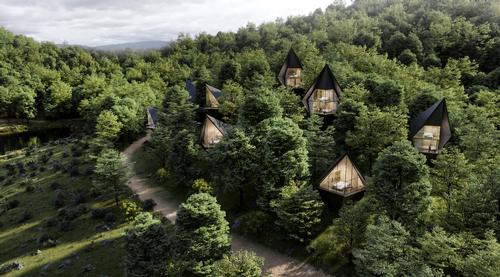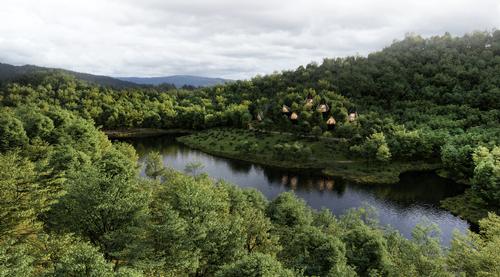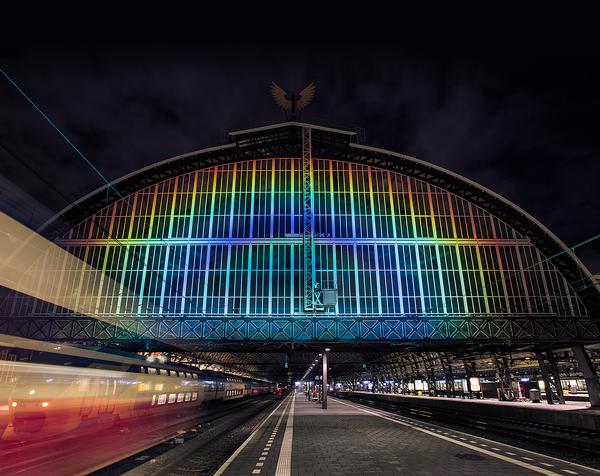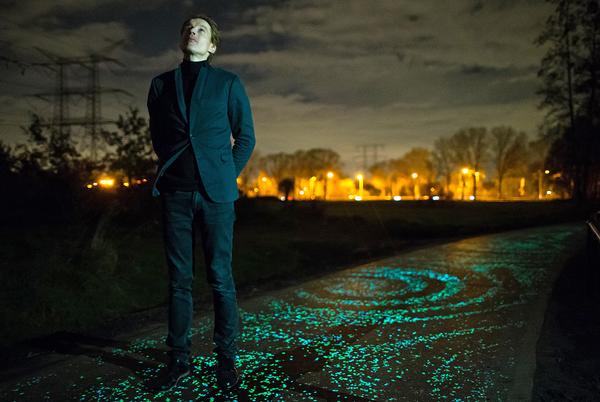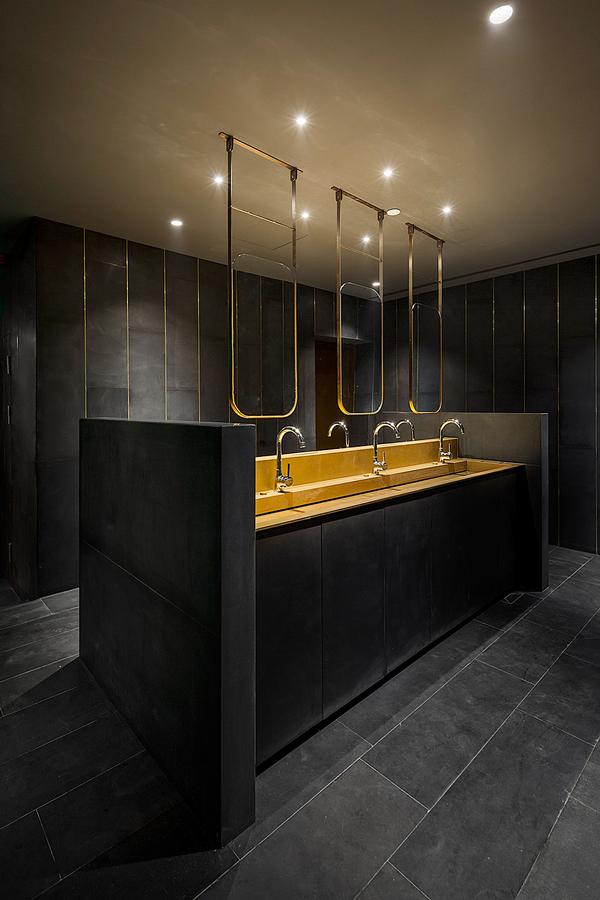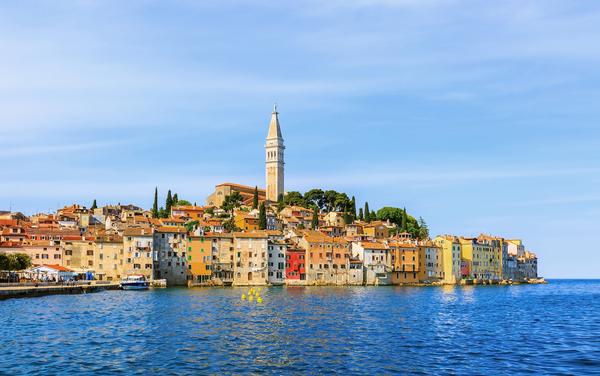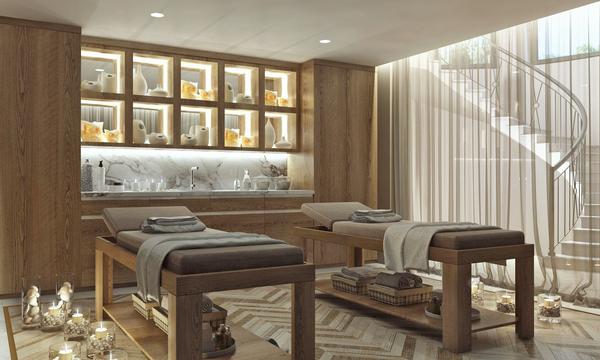Peter Pichler's treehouses integrate with nature to help guests do the same
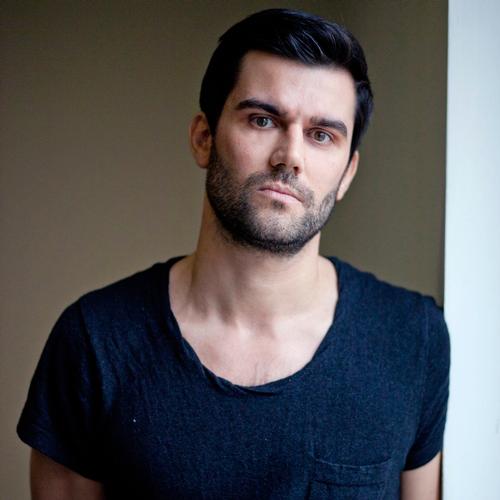
– Peter Pichler
Peter Pichler Architecture have designed a series of treehouses for a hotel in West Virginia, US, that are closely integrated with nature and will provide guests with an opportunity to relax.
The project was conceived to offer a form of slow tourism, giving guests an opportunity to switch off from a more frantic pace of life and immerse themselves in the serenity of nature for a time.
The treehouses, which are an addition to an existing hotel, were designed to maximise guests' sense of connection with nature for the duration of their stay.
Studio founder Peter Pichler said: "We believe that the future of tourism is based on the relationship of the human being with nature. Well integrated, sustainable architecture can amplify this relationship – nothing else is needed."
The units range in size from 35-45sq m (377-484sq ft) and will be embedded into a hillside of fir and larch trees – as well as being constructed from local wood.
Indeed, the sharp, steep roofs of the treehouses are inspired by the surrounding trees and are shaped to help protect the solitude and privacy of their guests.
Corner glazing will run along two frontages of each unit, but they are oriented so as to ensure that only the roofed rear of a unit could be looked over by another.
The treehouses will either accommodate one main sleeping space with a bathroom or will be split across two levels, with a reading and lounge area below and the sleeping area with a bathroom above.
They are also designed to meet the Living Building Challenge guidelines for net-zero energy and environmental impact, in addition to the WELL Building Standard for healthy interiors.
Construction is scheduled to begin at the end of this year.
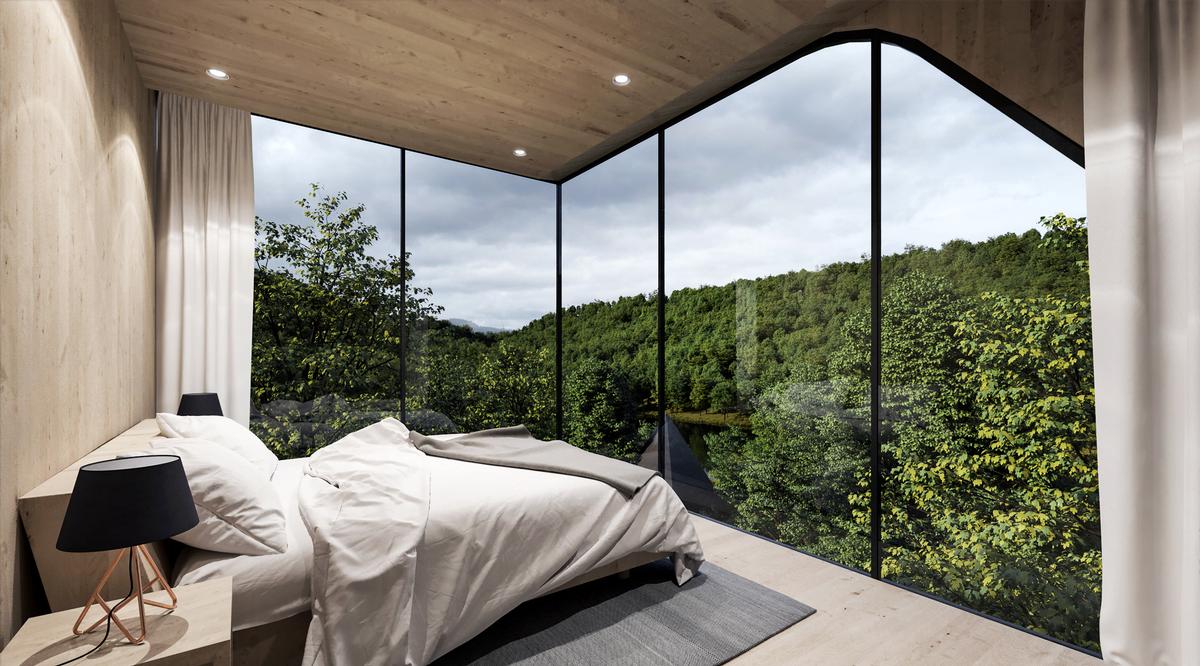
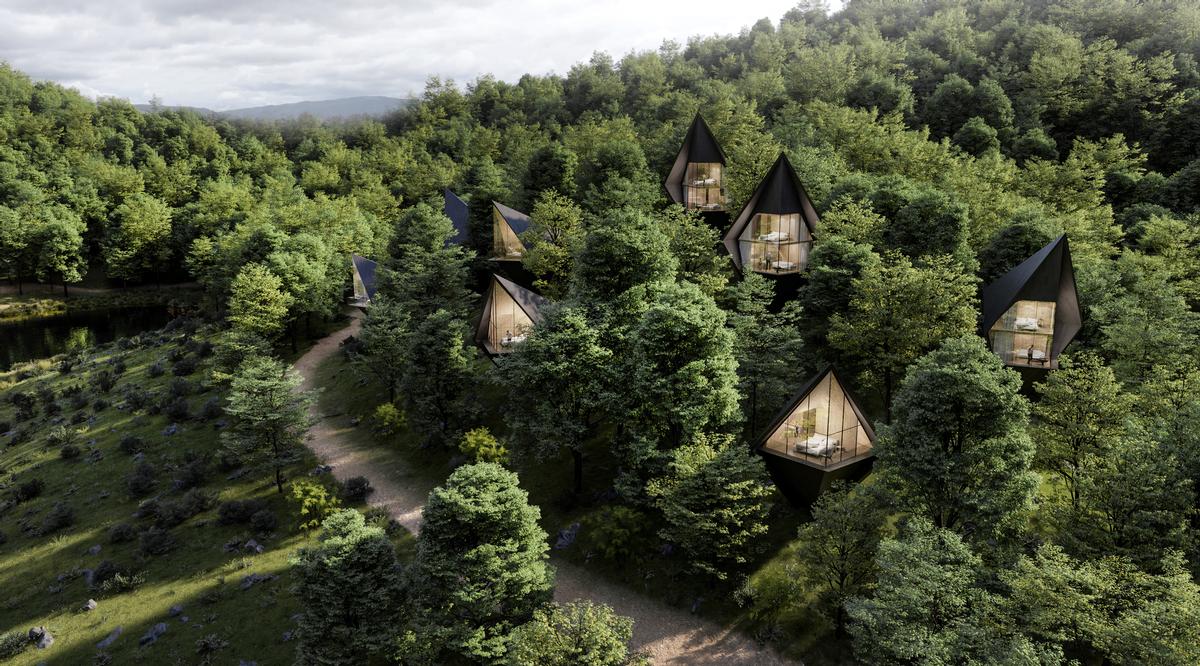
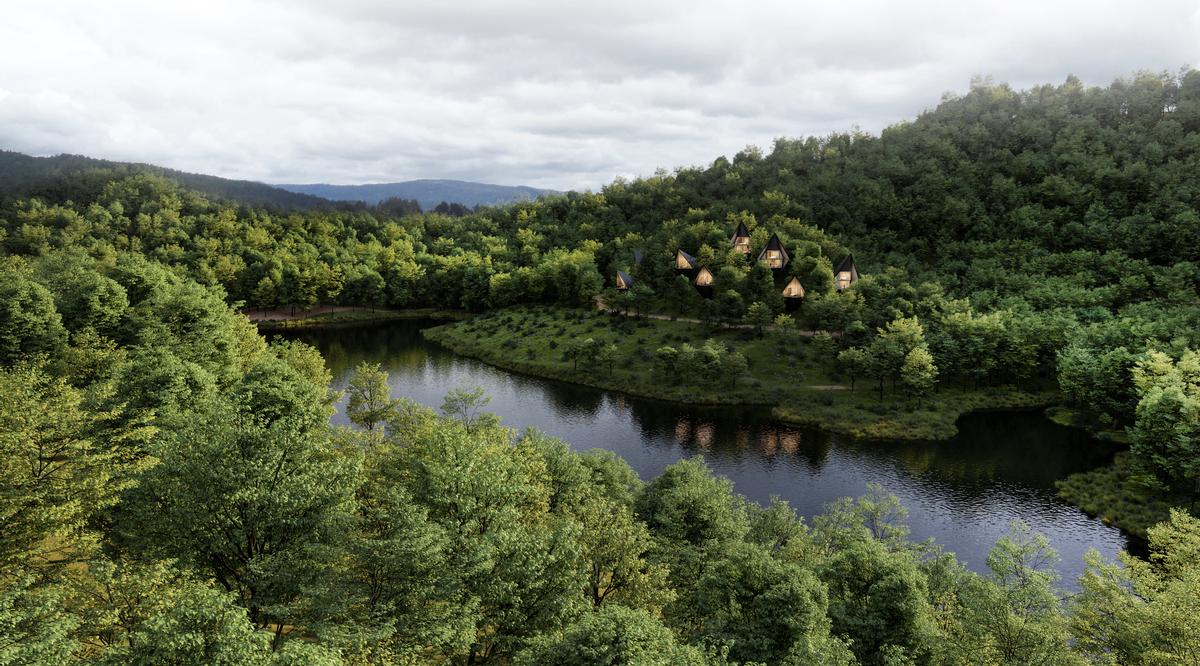
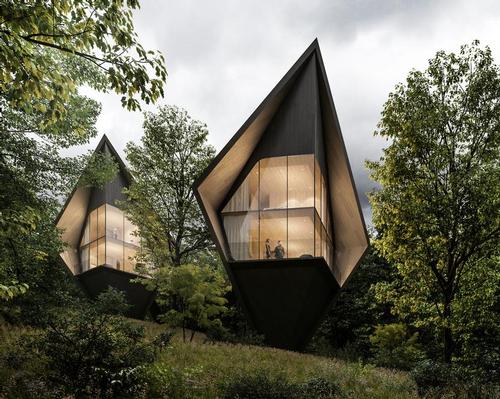

UAE’s first Dior Spa debuts in Dubai at Dorchester Collection’s newest hotel, The Lana

Europe's premier Evian Spa unveiled at Hôtel Royal in France

Clinique La Prairie unveils health resort in China after two-year project

GoCo Health Innovation City in Sweden plans to lead the world in delivering wellness and new science

Four Seasons announces luxury wellness resort and residences at Amaala

Aman sister brand Janu debuts in Tokyo with four-floor urban wellness retreat

€38m geothermal spa and leisure centre to revitalise Croatian city of Bjelovar

Two Santani eco-friendly wellness resorts coming to Oman, partnered with Omran Group

Kerzner shows confidence in its Siro wellness hotel concept, revealing plans to open 100

Ritz-Carlton, Portland unveils skyline spa inspired by unfolding petals of a rose

Rogers Stirk Harbour & Partners are just one of the names behind The Emory hotel London and Surrenne private members club

Peninsula Hot Springs unveils AUS$11.7m sister site in Australian outback

IWBI creates WELL for residential programme to inspire healthy living environments

Conrad Orlando unveils water-inspired spa oasis amid billion-dollar Evermore Resort complex

Studio A+ realises striking urban hot springs retreat in China's Shanxi Province

Populous reveals plans for major e-sports arena in Saudi Arabia

Wake The Tiger launches new 1,000sq m expansion

Othership CEO envisions its urban bathhouses in every city in North America

Merlin teams up with Hasbro and Lego to create Peppa Pig experiences

SHA Wellness unveils highly-anticipated Mexico outpost

One&Only One Za’abeel opens in Dubai featuring striking design by Nikken Sekkei

Luxury spa hotel, Calcot Manor, creates new Grain Store health club

'World's largest' indoor ski centre by 10 Design slated to open in 2025

Murrayshall Country Estate awarded planning permission for multi-million-pound spa and leisure centre

Aman's Janu hotel by Pelli Clarke & Partners will have 4,000sq m of wellness space

Therme Group confirms Incheon Golden Harbor location for South Korean wellbeing resort

Universal Studios eyes the UK for first European resort

King of Bhutan unveils masterplan for Mindfulness City, designed by BIG, Arup and Cistri

Rural locations are the next frontier for expansion for the health club sector





