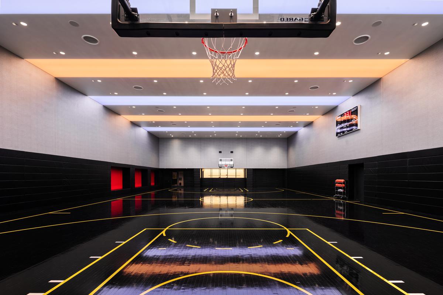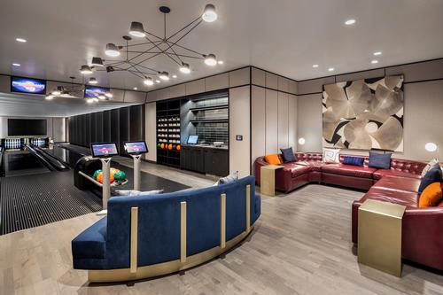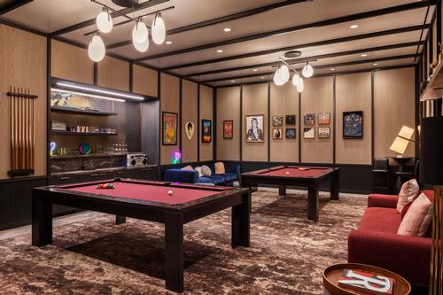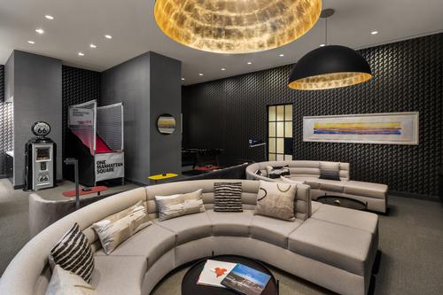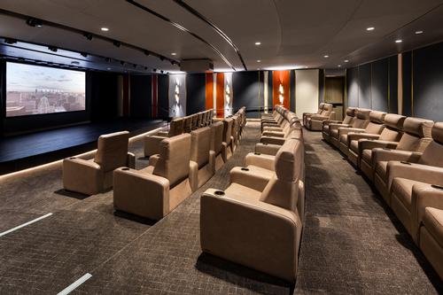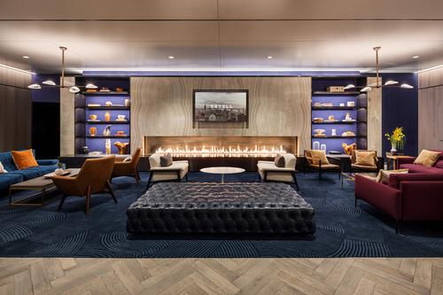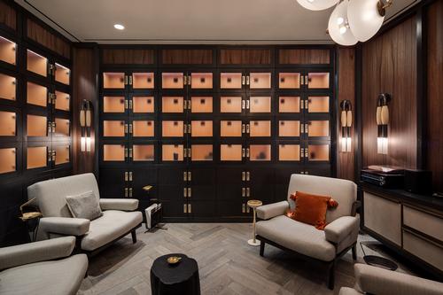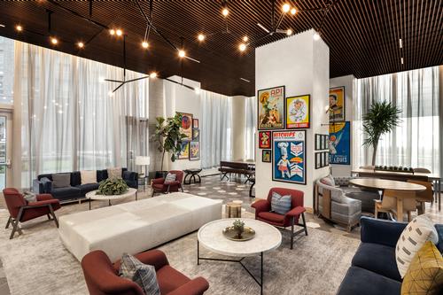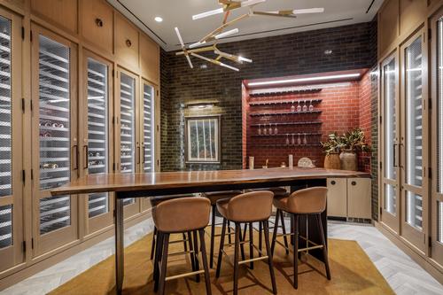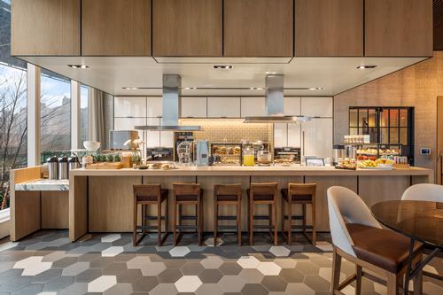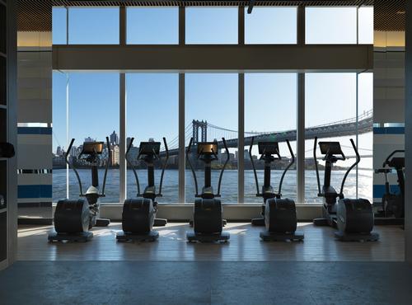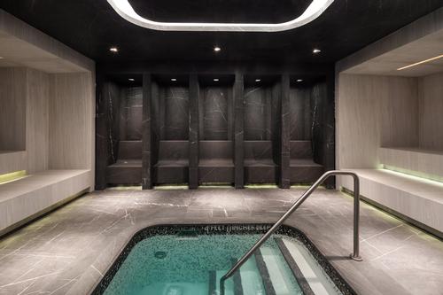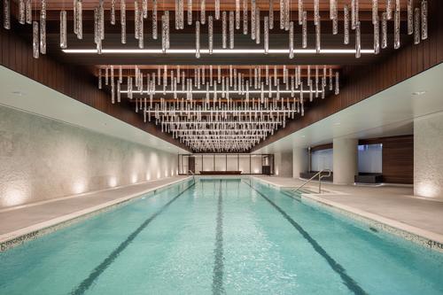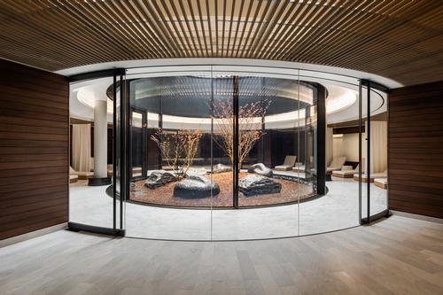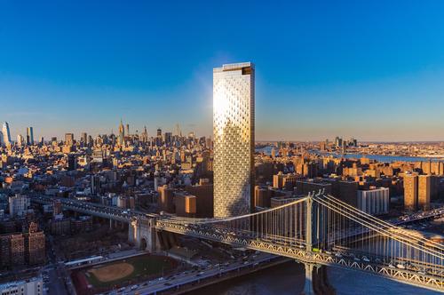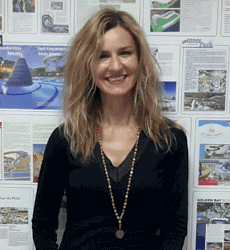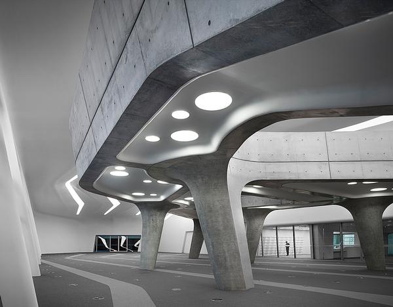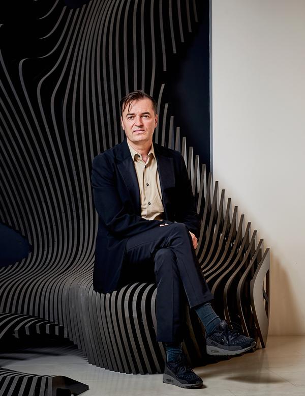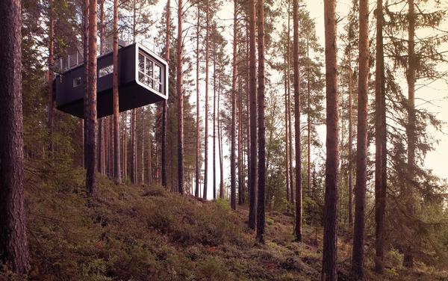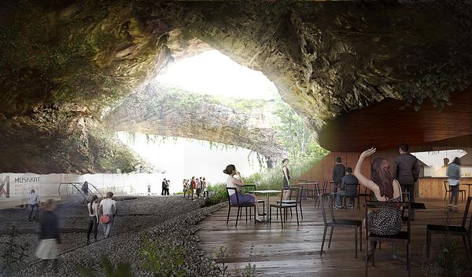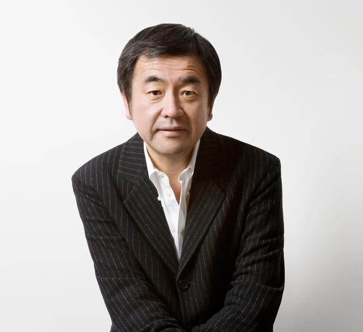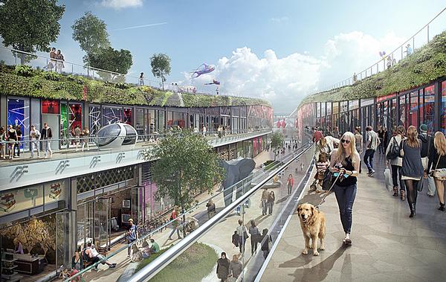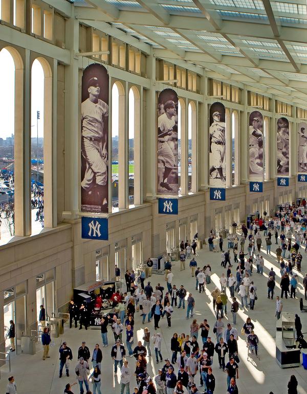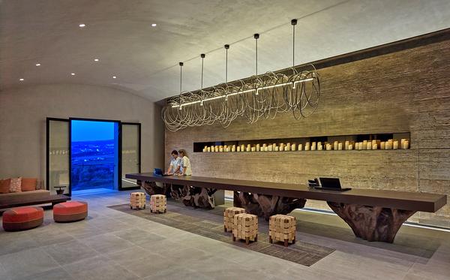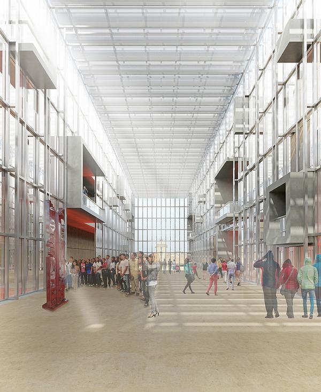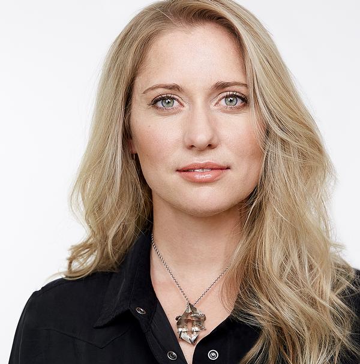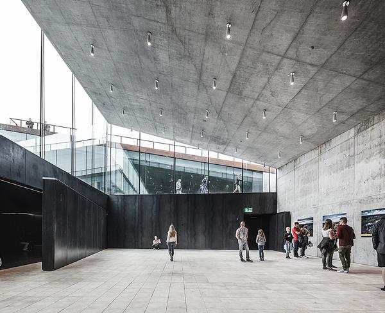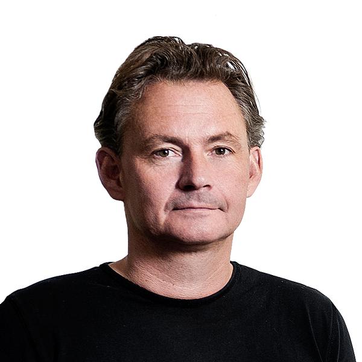One Manhattan Square will be 'a vertical village with every convenience'
Following its completion, New York's One Manhattan Square has been being kitted out with 100,000sq ft (9,300sq m) of indoor and outdoor amenities aimed at creating "a vertical village with every convenience".
Designed by Adamson Associates for Extell Development Company, the 800ft (244m)-tall residential tower is located on the East River across the water from Brooklyn.
Its glass curtain façade, broken up with sections of warm Muntz metal cladding, will provide expansive views of the surrounding city, the skyline and the river.
At the foot of the tower, 45,000sq ft (4,200sq m) of outdoor space for relaxing will feature garden rooms, a tea pavilion, courtyards and lounges, an outdoor kitchen and dining area, fire pits, a birch garden and an observatory. Ping pong tables, a putting green and an adult treehouse will offer a touch of fun.
Inside, meanwhile, there will be 50,000sq ft (4,600sq m) of recreational, social and fitness amenities spread across four floors.
Most notably, these will include a full-sized basketball court, a golf simulator and a bowling alley.
A multi-level fitness centre will feature four pools, a squash court and a gym with private training rooms and studios for cycling, pilates, yoga and dance, as well as views of New York Harbour.
Completing the wellness offering will be a spa focussed around a tranquil courtyard and a relaxation garden, with private treatment rooms, a sauna and a Hamam.
Elsewhere, residents will have access to a culinary lounge, wine room, cigar room, cellar bar and demonstration kitchen, while for kids there will be a cinema and performance centre, a playroom and an arcade.
The building will accommodate 815 residences in total, ranging in size from one to three bedrooms and with interiors designed by Meyer Davis Studio that will include oak flooring, imported stone and custom finishes, as well as dark and light finish options.
residential tower amenities New York One Manhattan Square Adamson Associates Extell Development Company Meyer Davis Studio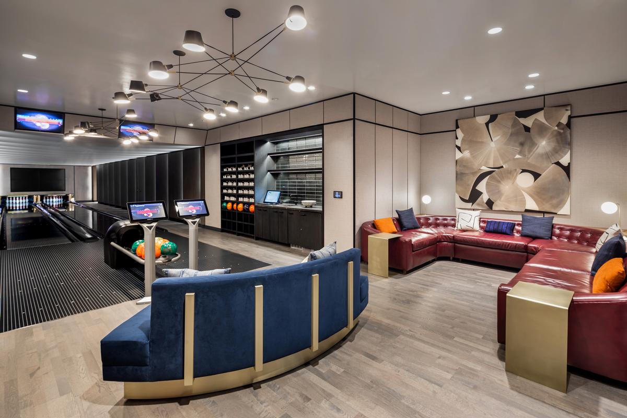
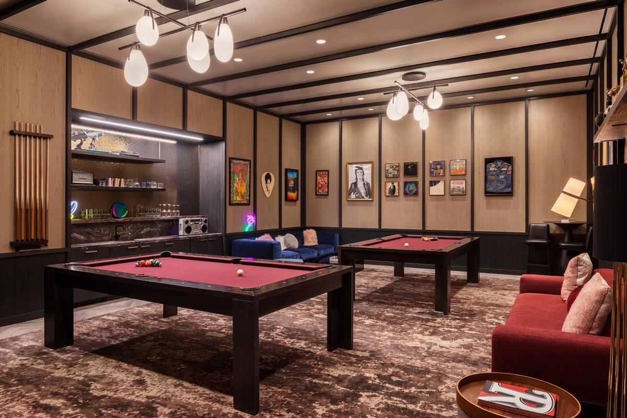
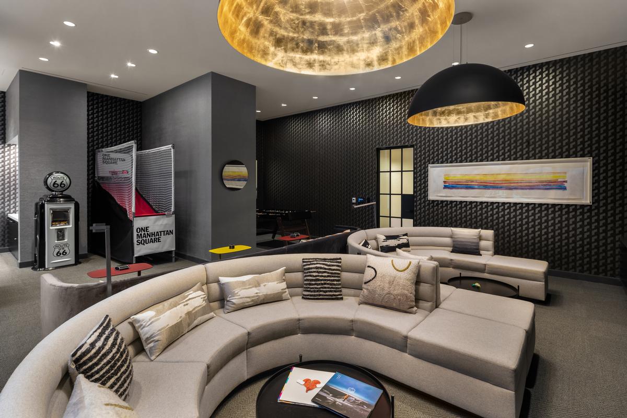
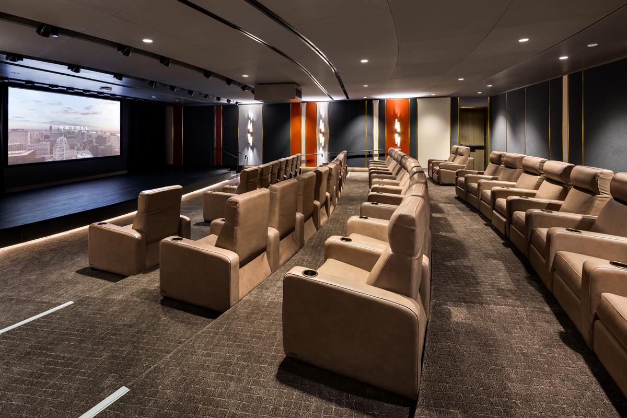
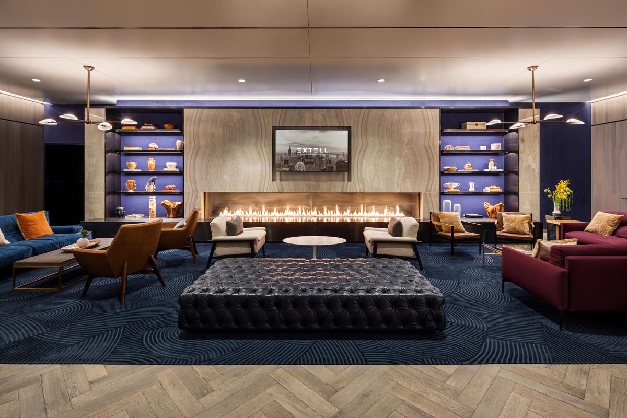
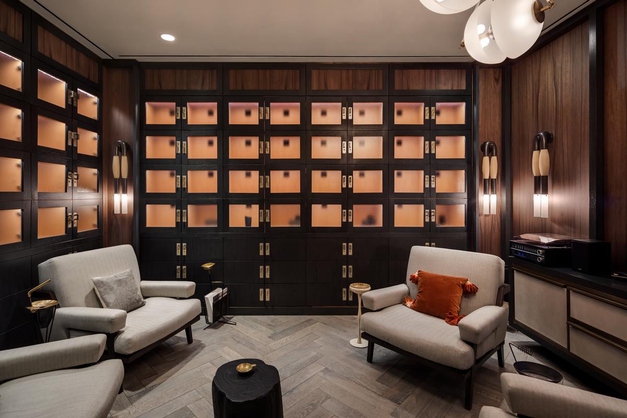
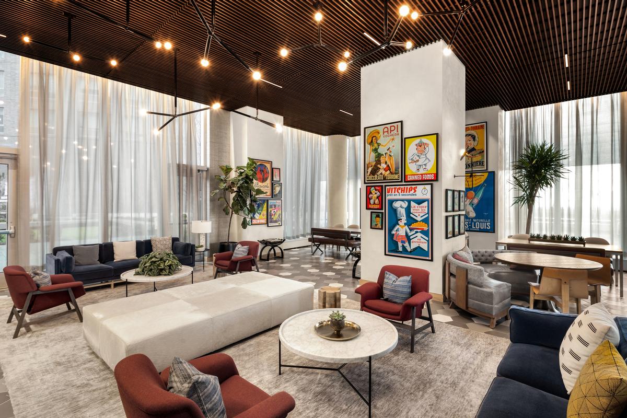
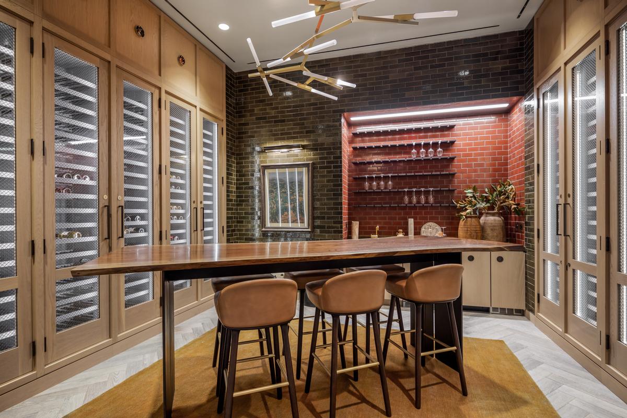
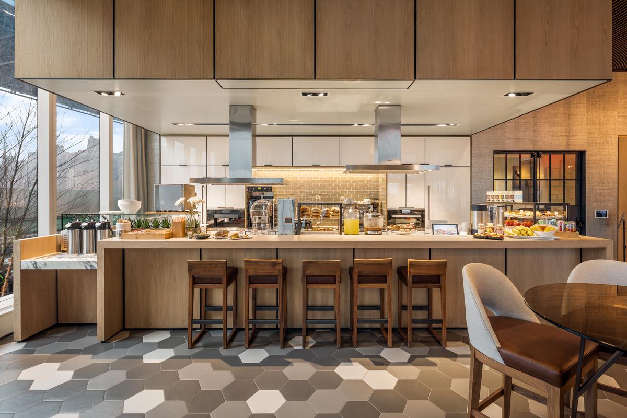

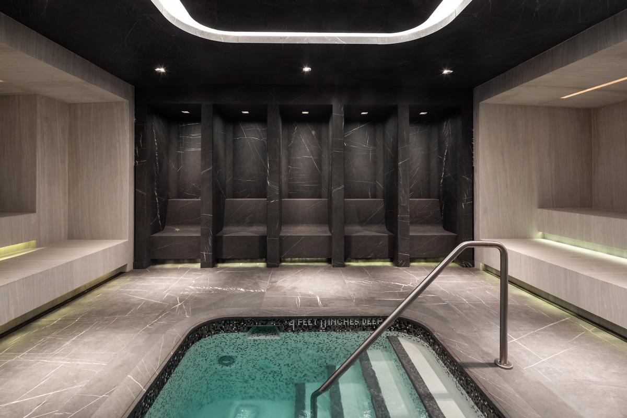
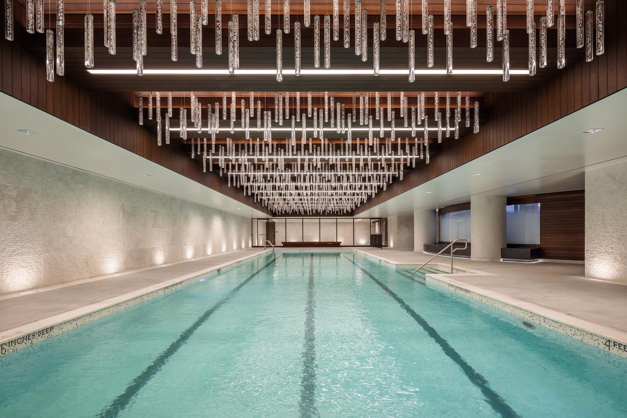
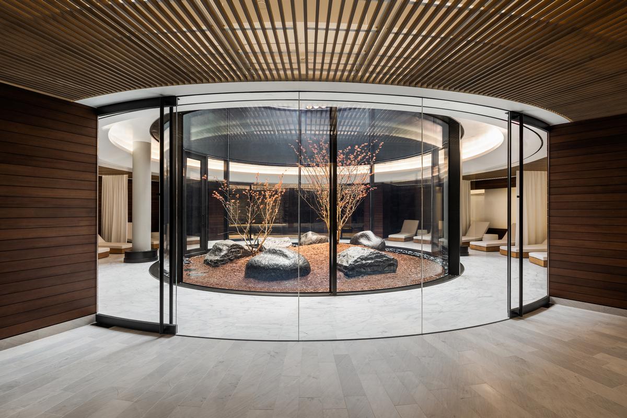
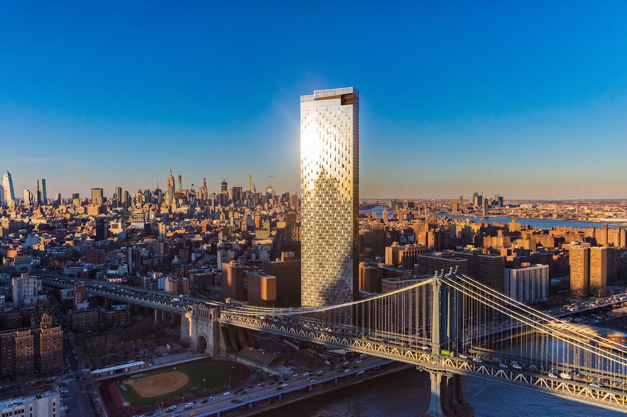
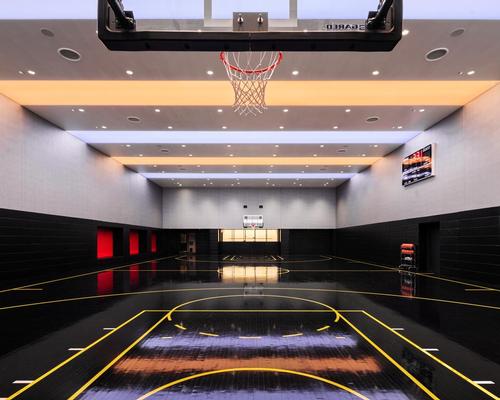

UAE’s first Dior Spa debuts in Dubai at Dorchester Collection’s newest hotel, The Lana

Europe's premier Evian Spa unveiled at Hôtel Royal in France

Clinique La Prairie unveils health resort in China after two-year project

GoCo Health Innovation City in Sweden plans to lead the world in delivering wellness and new science

Four Seasons announces luxury wellness resort and residences at Amaala

Aman sister brand Janu debuts in Tokyo with four-floor urban wellness retreat

€38m geothermal spa and leisure centre to revitalise Croatian city of Bjelovar

Two Santani eco-friendly wellness resorts coming to Oman, partnered with Omran Group

Kerzner shows confidence in its Siro wellness hotel concept, revealing plans to open 100

Ritz-Carlton, Portland unveils skyline spa inspired by unfolding petals of a rose

Rogers Stirk Harbour & Partners are just one of the names behind The Emory hotel London and Surrenne private members club

Peninsula Hot Springs unveils AUS$11.7m sister site in Australian outback

IWBI creates WELL for residential programme to inspire healthy living environments

Conrad Orlando unveils water-inspired spa oasis amid billion-dollar Evermore Resort complex

Studio A+ realises striking urban hot springs retreat in China's Shanxi Province

Populous reveals plans for major e-sports arena in Saudi Arabia

Wake The Tiger launches new 1,000sq m expansion

Othership CEO envisions its urban bathhouses in every city in North America

Merlin teams up with Hasbro and Lego to create Peppa Pig experiences

SHA Wellness unveils highly-anticipated Mexico outpost

One&Only One Za’abeel opens in Dubai featuring striking design by Nikken Sekkei

Luxury spa hotel, Calcot Manor, creates new Grain Store health club

'World's largest' indoor ski centre by 10 Design slated to open in 2025

Murrayshall Country Estate awarded planning permission for multi-million-pound spa and leisure centre

Aman's Janu hotel by Pelli Clarke & Partners will have 4,000sq m of wellness space

Therme Group confirms Incheon Golden Harbor location for South Korean wellbeing resort

Universal Studios eyes the UK for first European resort

King of Bhutan unveils masterplan for Mindfulness City, designed by BIG, Arup and Cistri

Rural locations are the next frontier for expansion for the health club sector




