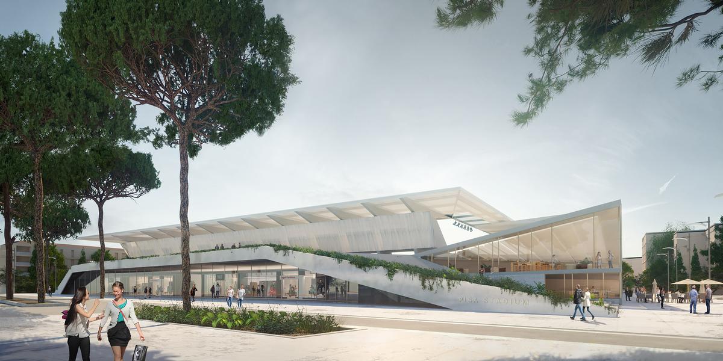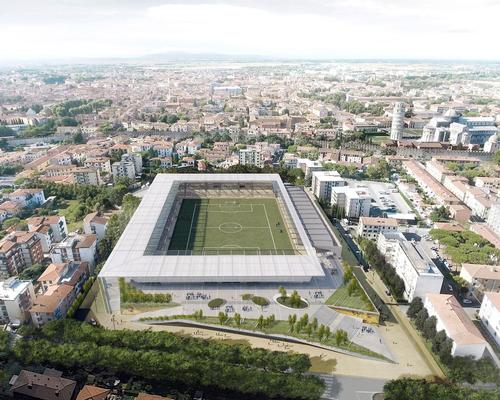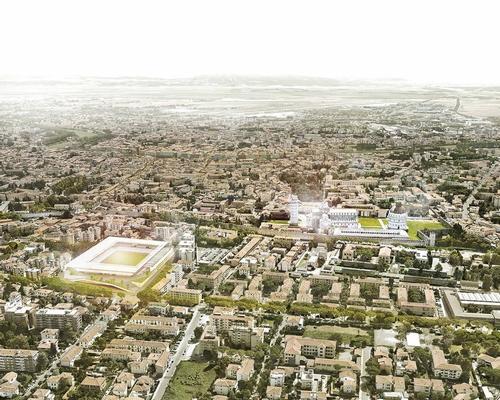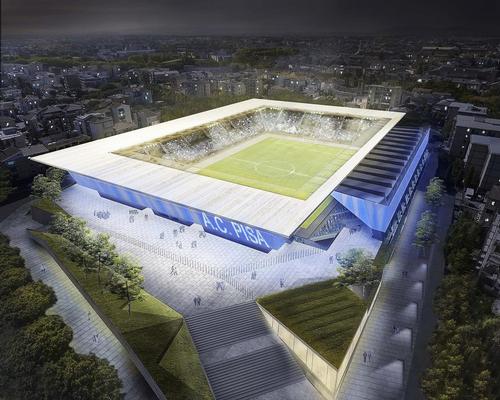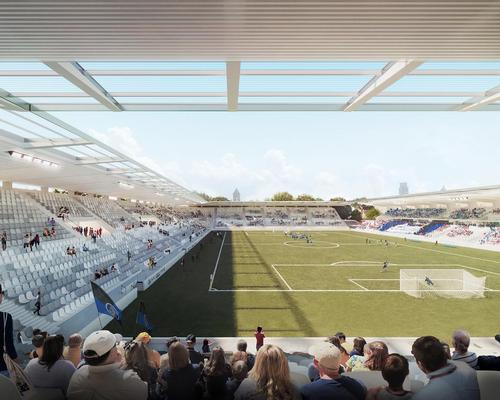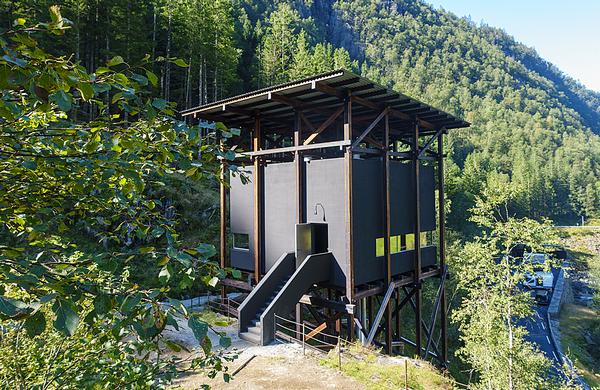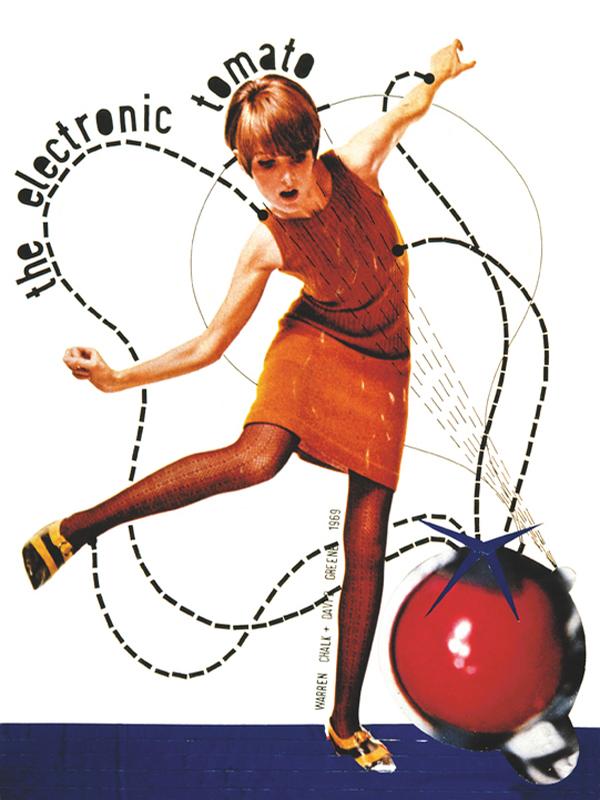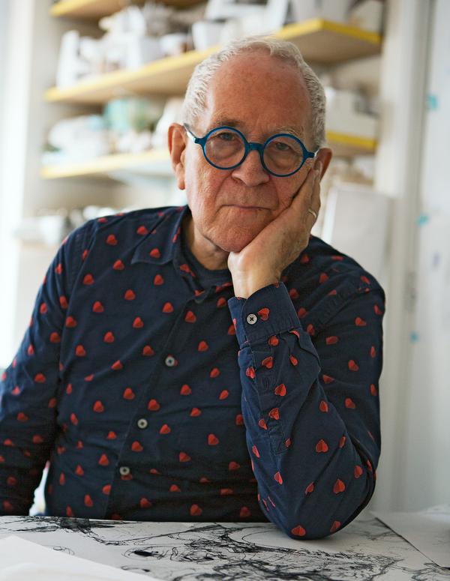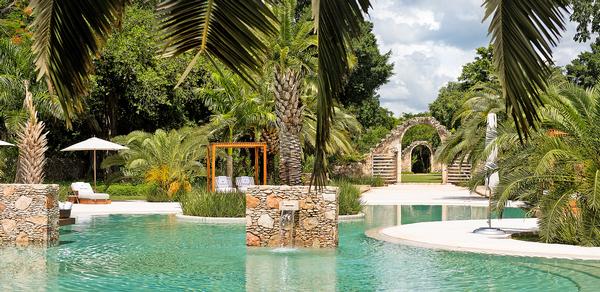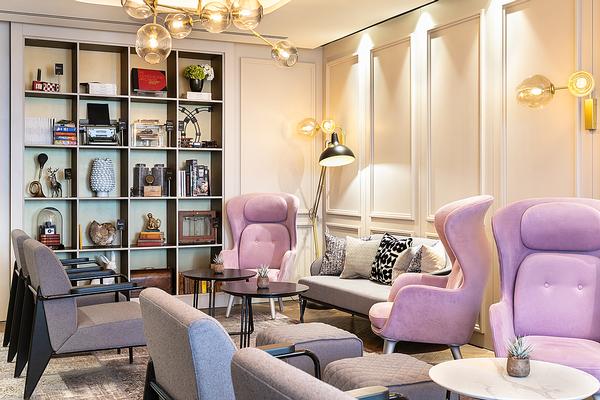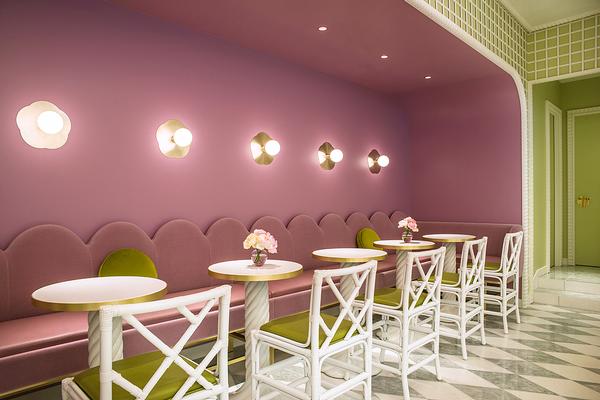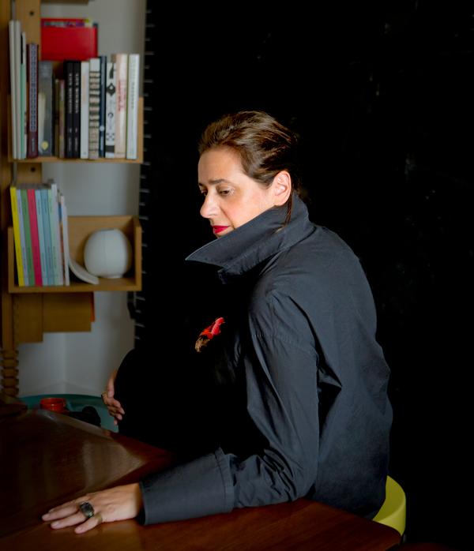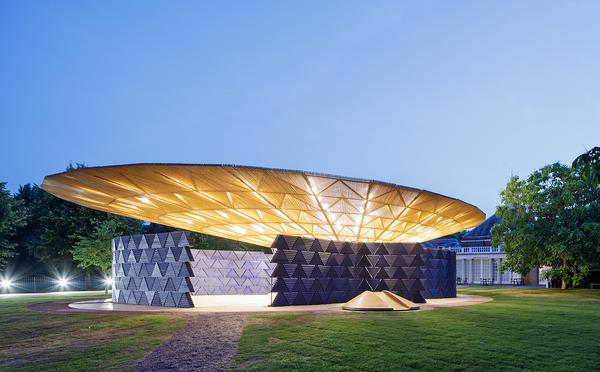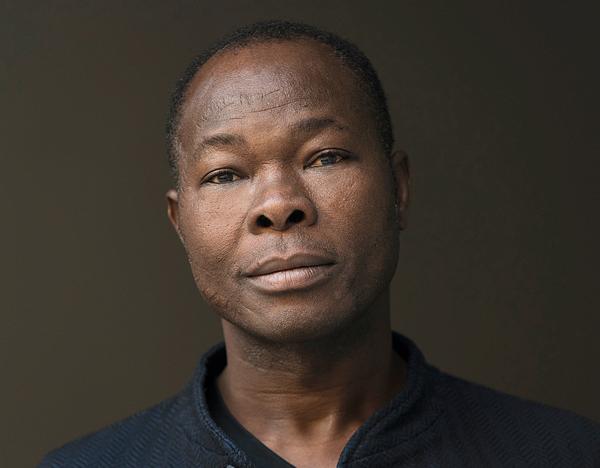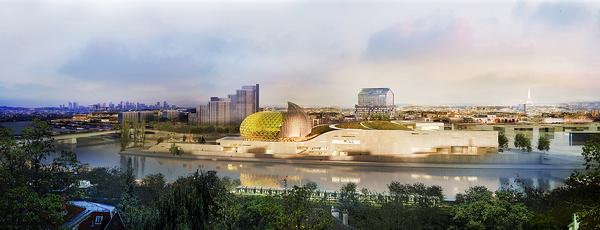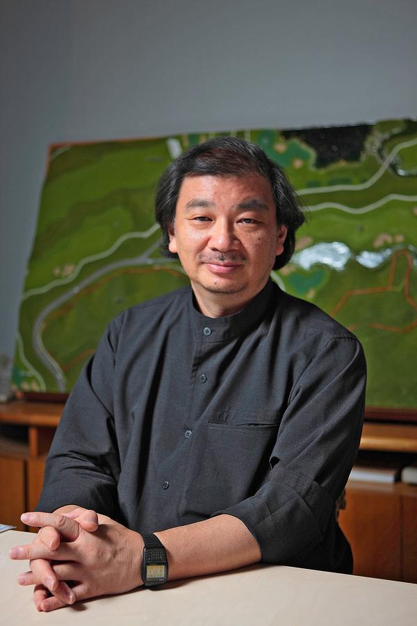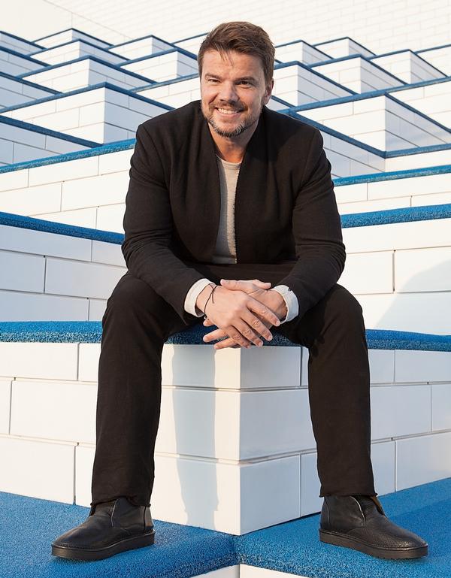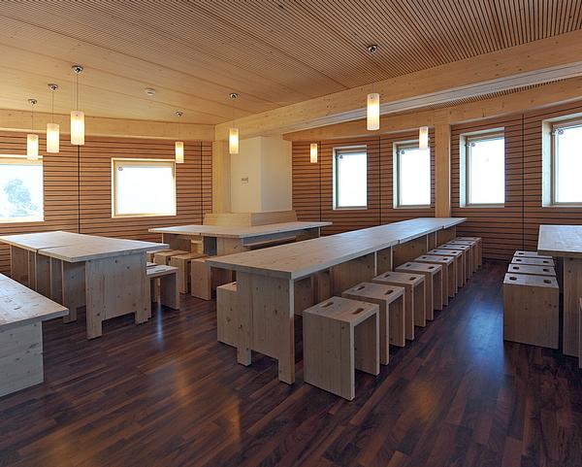New Pisa stadium will establish ‘strong synergies with its context’, says architect Paolo Iotti
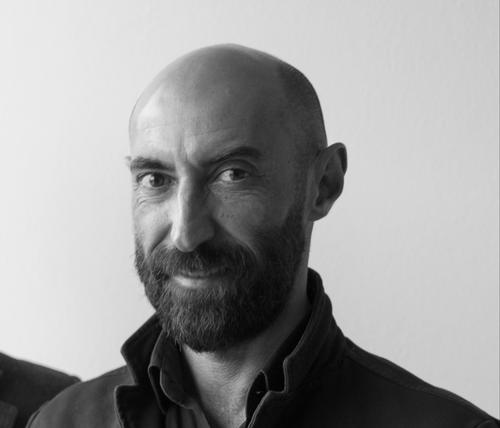
– Paolo Iotti, partner at Iotti + Pavarani
A redeveloped football stadium designed by Italian architectural practice Iotti+Pavarani in Pisa, Italy will blend into its Tuscan surroundings and sit low, so as not to disrupt the skyline of the city, according to the architects.
Paolo Iotti, partner at the firm, told CLADglobal: “The architectural intention is to define a ‘new landscape’ establishing strong synergies with its context rather than creating a self-contained object of ‘design’; our main effort was to generate a light, domestic structure, capable of not generating ‘visual pollution’, in no way betraying those characteristics of elegance, lightness and luminosity, which exert such a powerful and persuasive effect on visitors to the nearby Piazza dei Miracoli.”
Located just above the river Arno, to the north of the city’s centre, Arena Garibaldi – Stadio Romeo Anconetani sits 200m away from the Unesco World Heritage Site Piazza dei Miracoli (Square of Miracles), which sits just in front of the city’s famous leaning tower.
The venue first opened in 1919 and is the home of A.C. Pisa 1909, which currently plays in Serie C, the third level of Italian football.
The stadium will include a higher-level pedestrian space, which will form a ring around it and incorporate a raised green square to manage the flow of people to and from different parts of the stadium and external areas.
On this offering, Iotti said: “Nowadays stadiums are no longer just places to assist sporting events. They have become multifunctional places of recreation and entertainment, places to go, open to a wide range of users.
“The new stadium will indeed incorporate a higher level pedestrian space in the form of a ring, a raised green square which will be used to manage the system of flows of people to and from the different sectors of the stadium and the related external security areas.
“This will lead to a radical improvement in the organisation of external public spaces at street level while, at the same time, also offering a second level for the use and enjoyment of both the locality and the city.”
The Arena Garibaldi’s roof has been designed to be extremely lightweight. The stadium will have a capacity of 16,800 seats, all under cover and separated into four sections. The current main stand to the west will be renovated while the east, north and south stands will be completely rebuilt.
“The height of the whole stadium has been kept as low as possible in order to maintain harmonic proportions with the existing main stand so that the newly-built stands provide a structural and perceptive completion of the new roof while minimising the stadium’s impact on the city skyline as much as possible, also in order to reduce the visibility of the stadium from the Leaning Tower,” said Iotti.
Iotti+Pavarani won a restricted competition in 2017 for their stadium design and have this year undergone the feasibility study. No completion date is currently available.
Iotti+Pavarani Pisa Italy Paolo Iotti Arena Garibaldi – Stadio Romeo Anconetani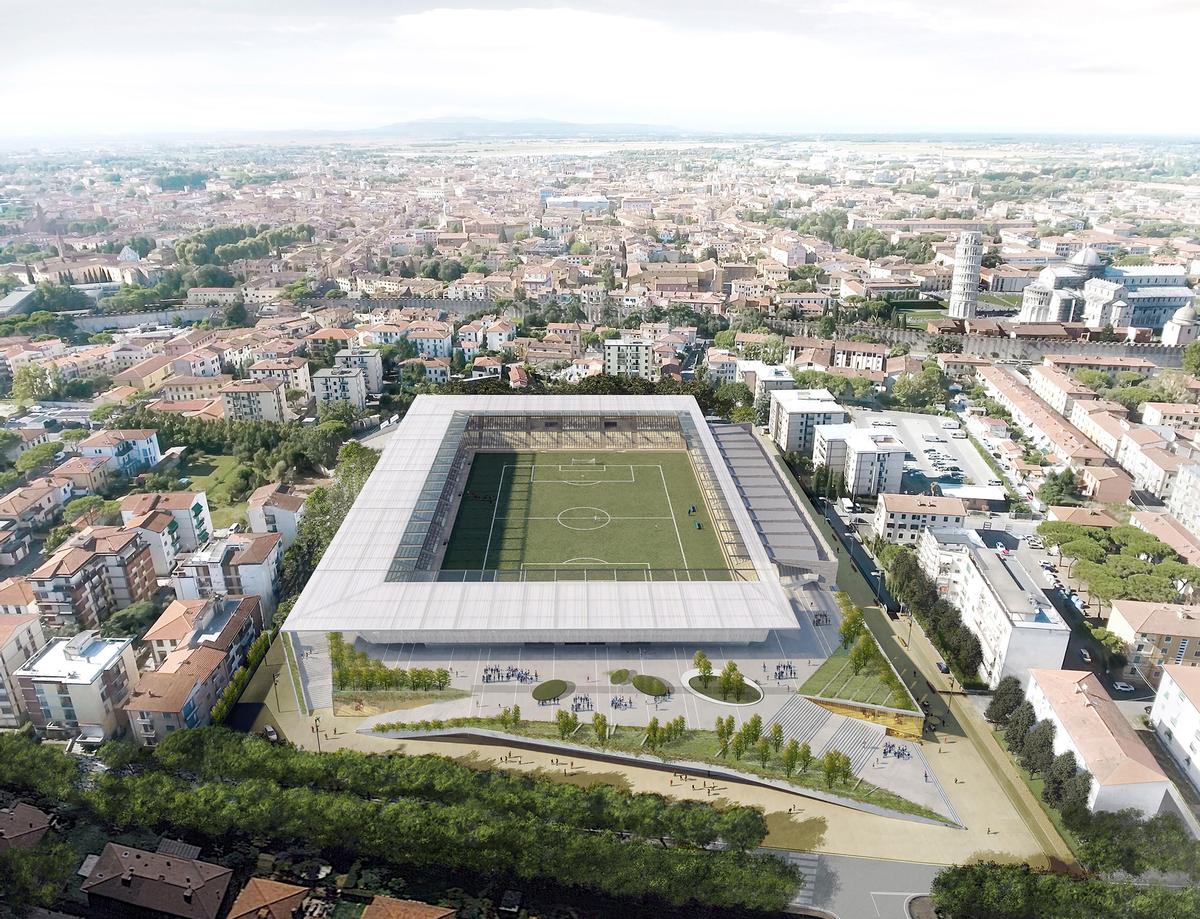
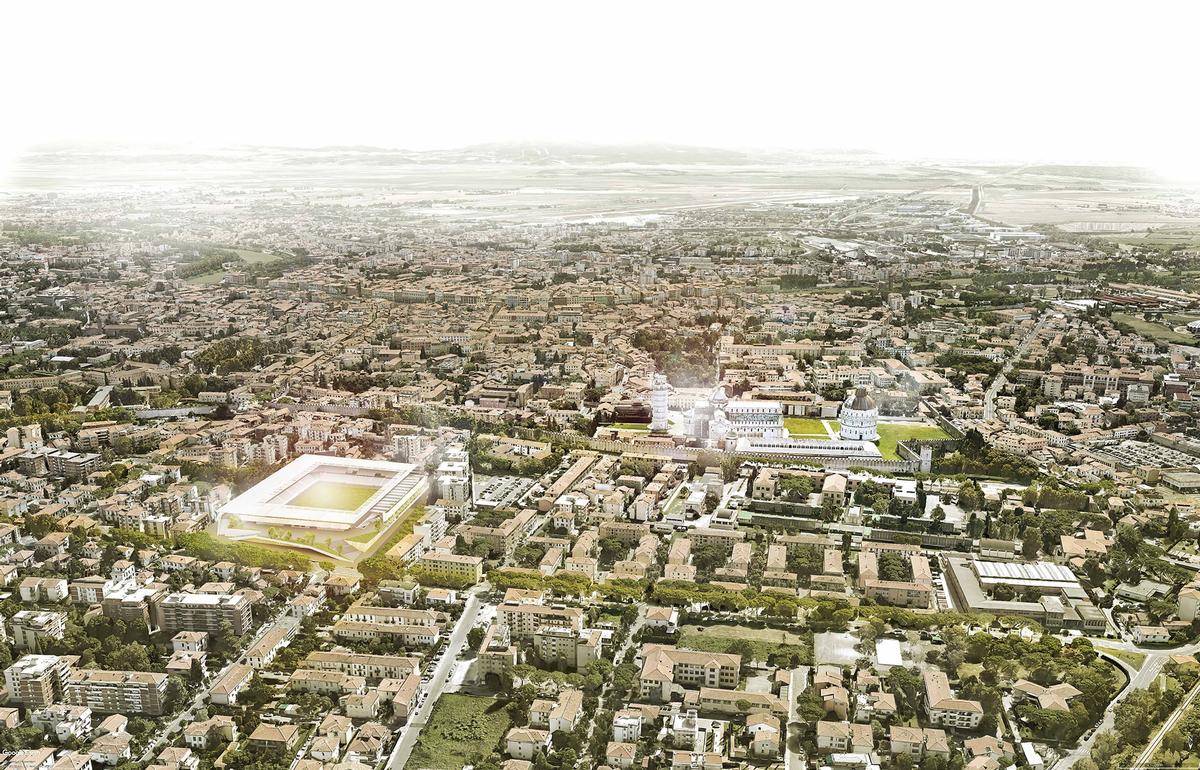
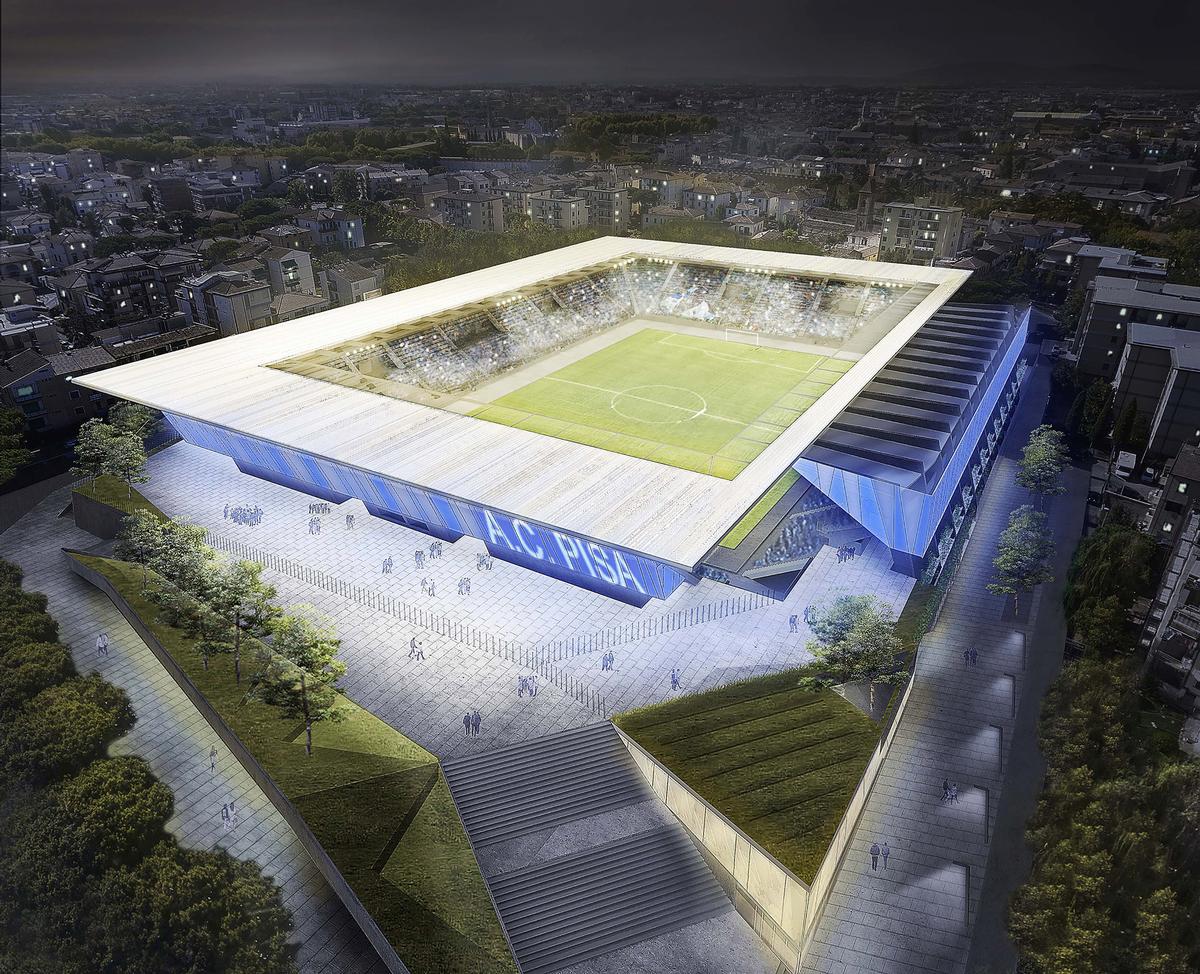
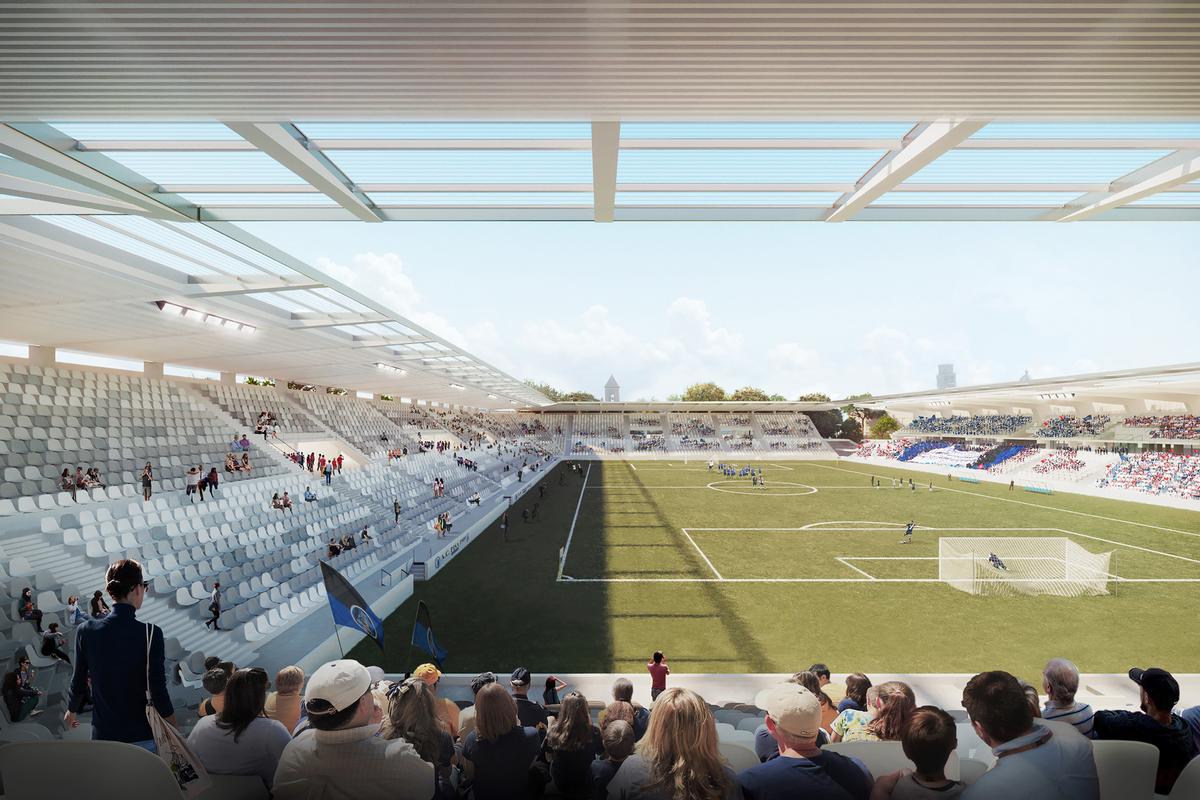
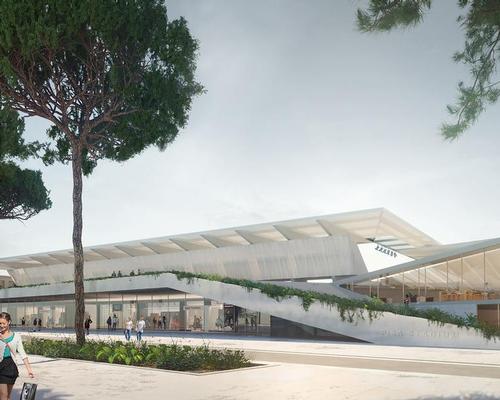

Europe's premier Evian Spa unveiled at Hôtel Royal in France

Clinique La Prairie unveils health resort in China after two-year project

GoCo Health Innovation City in Sweden plans to lead the world in delivering wellness and new science

Four Seasons announces luxury wellness resort and residences at Amaala

Aman sister brand Janu debuts in Tokyo with four-floor urban wellness retreat

€38m geothermal spa and leisure centre to revitalise Croatian city of Bjelovar

Two Santani eco-friendly wellness resorts coming to Oman, partnered with Omran Group

Kerzner shows confidence in its Siro wellness hotel concept, revealing plans to open 100

Ritz-Carlton, Portland unveils skyline spa inspired by unfolding petals of a rose

Rogers Stirk Harbour & Partners are just one of the names behind The Emory hotel London and Surrenne private members club

Peninsula Hot Springs unveils AUS$11.7m sister site in Australian outback

IWBI creates WELL for residential programme to inspire healthy living environments

Conrad Orlando unveils water-inspired spa oasis amid billion-dollar Evermore Resort complex

Studio A+ realises striking urban hot springs retreat in China's Shanxi Province

Populous reveals plans for major e-sports arena in Saudi Arabia

Wake The Tiger launches new 1,000sq m expansion

Othership CEO envisions its urban bathhouses in every city in North America

Merlin teams up with Hasbro and Lego to create Peppa Pig experiences

SHA Wellness unveils highly-anticipated Mexico outpost

One&Only One Za’abeel opens in Dubai featuring striking design by Nikken Sekkei

Luxury spa hotel, Calcot Manor, creates new Grain Store health club

'World's largest' indoor ski centre by 10 Design slated to open in 2025

Murrayshall Country Estate awarded planning permission for multi-million-pound spa and leisure centre

Aman's Janu hotel by Pelli Clarke & Partners will have 4,000sq m of wellness space

Therme Group confirms Incheon Golden Harbor location for South Korean wellbeing resort

Universal Studios eyes the UK for first European resort

King of Bhutan unveils masterplan for Mindfulness City, designed by BIG, Arup and Cistri

Rural locations are the next frontier for expansion for the health club sector

Tonik Associates designs new suburban model for high-end Third Space health and wellness club




