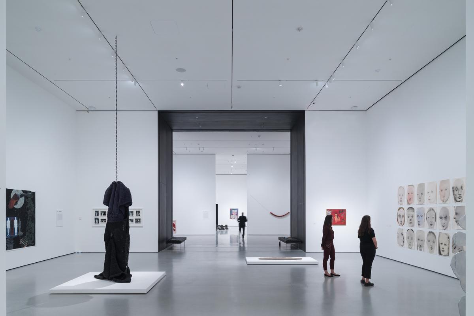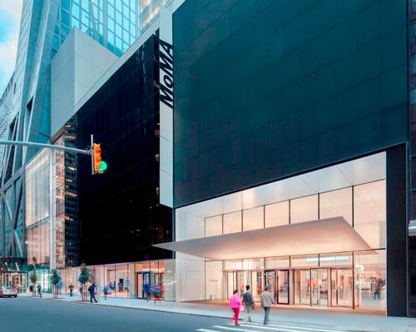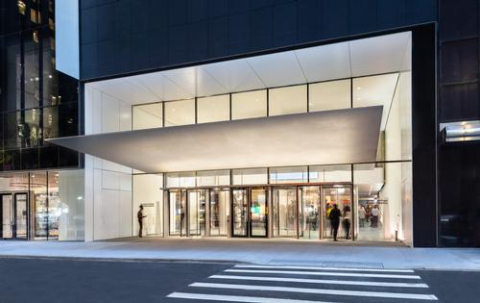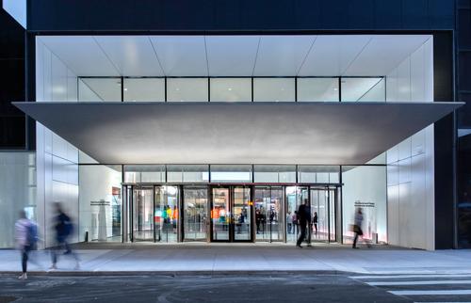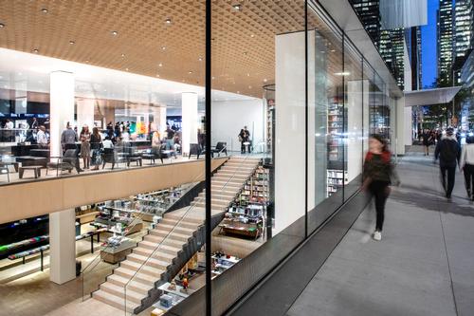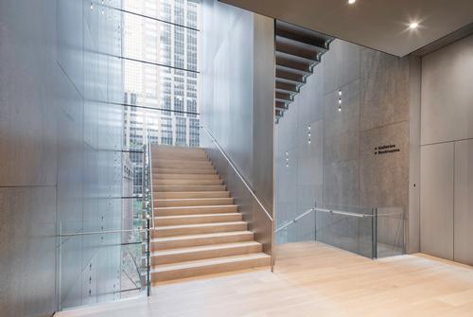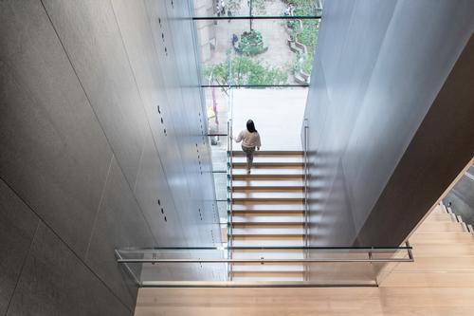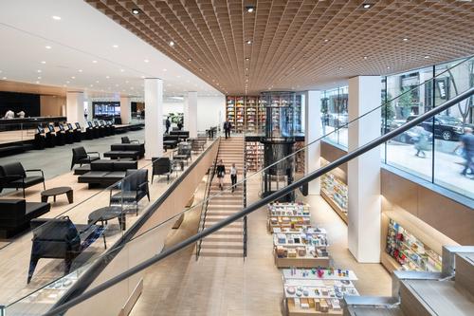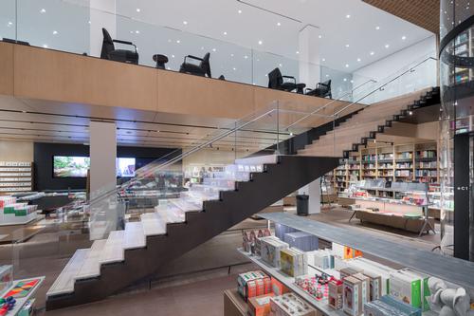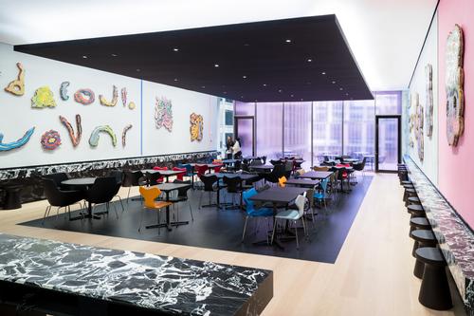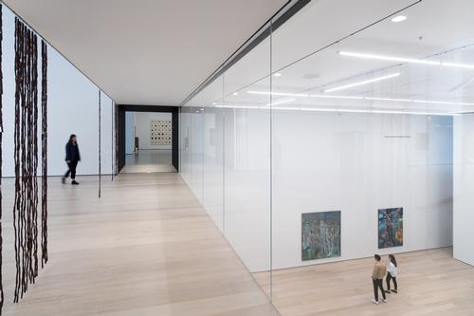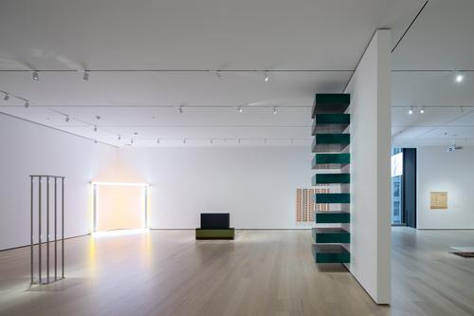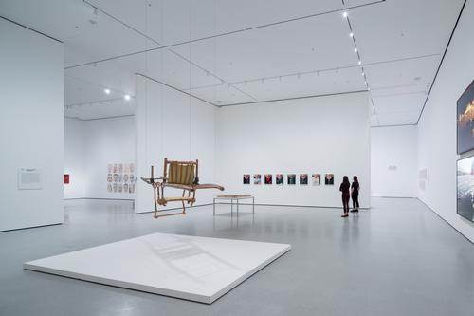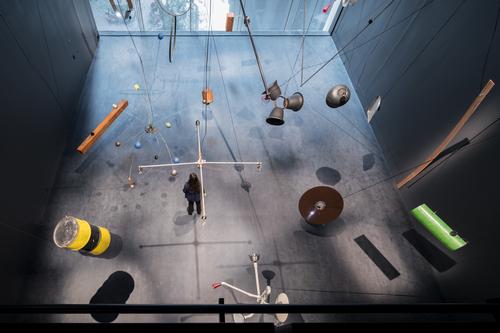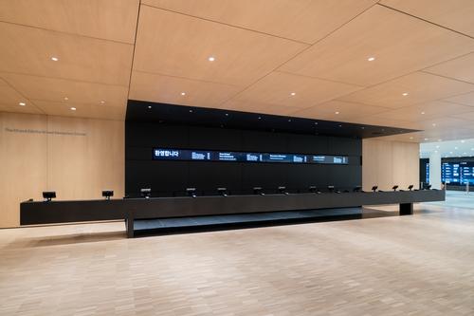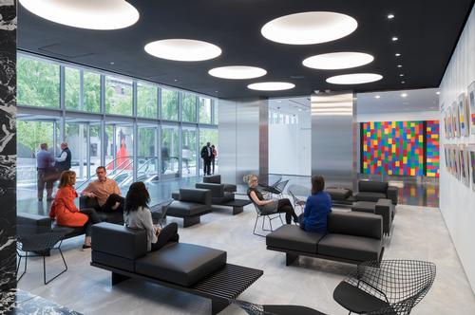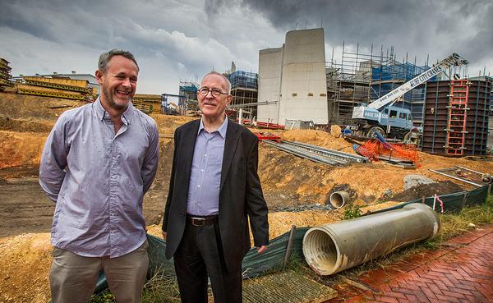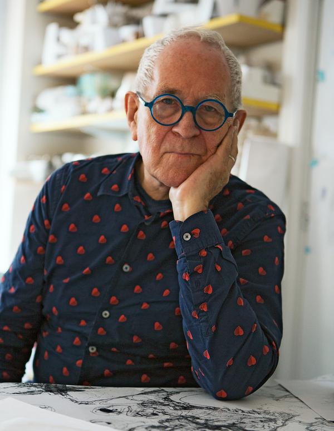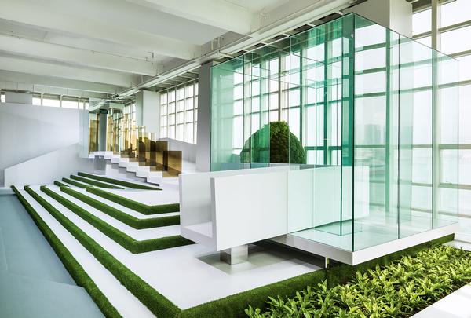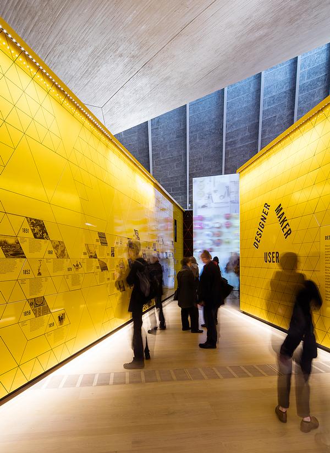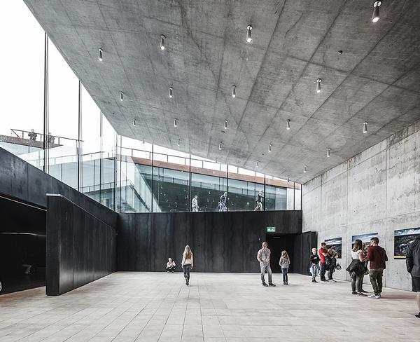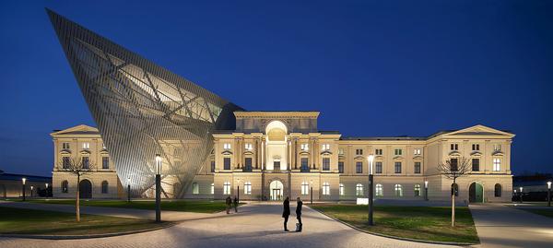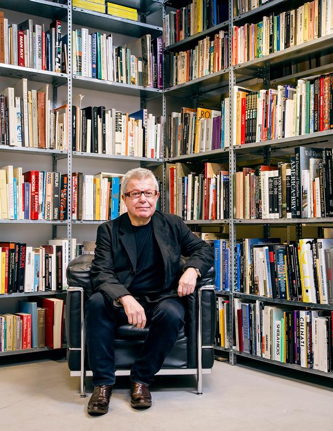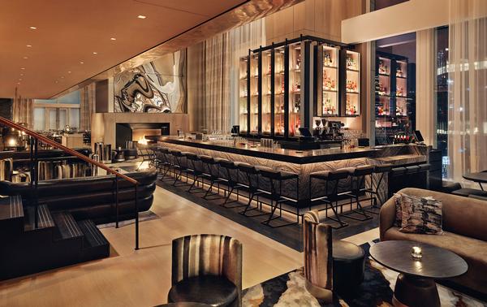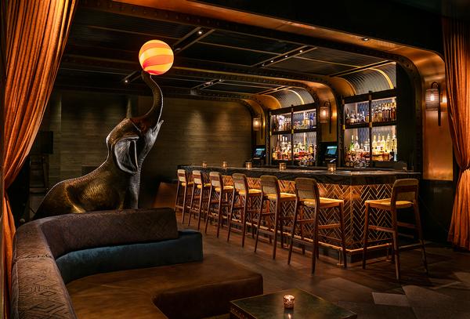MoMA's $450m Diller Scofidio + Renfro renovation is unveiled
After a five-year, $450m (€409m, £356m) renovation project split over two phases, New York's Museum of Modern Art (MoMA) reopens next week with 102,000sq ft (9,500sq m) of new gallery and public space.
Designed by Diller Scofidio + Renfro, working with Gensler, the renovation has seen the building's footprint increased to 708,000sq ft (66,000sq m), with gallery space increased by around a third to 166,000sq ft (15,000sq m).
There's a new space for performance, process and time-based art and a new, experimental Creativity Lab that will be programmed by MoMA's Education Department.
Existing galleries have been updated to be more flexible and technologically sophisticated.
The main lobby has been opened up to be brighter and provide a better connection between West 53rd and 54th Streets, with revamped entrances and a new glass façade on 53rd Street.
Indeed, access and circulation around the building has been improved in general, with more routes around the building and places to pause and reflect.
The shop has also been expanded and reshaped to sit across two levels.
The expansion came at the expense of Tod Williams and Billie Tsien's American Folk Art Museum, which was demolished to make space for the expanded building. In fact, MoMA now also stretches into part of Jean Nouvel's adjacent 53 West 53.
The first phase of the renovation was completed in 2017. The completed building MoMA reopens to the public on October 21st.
New York museum Museum of Modern Art Diller Scofidio + Renfro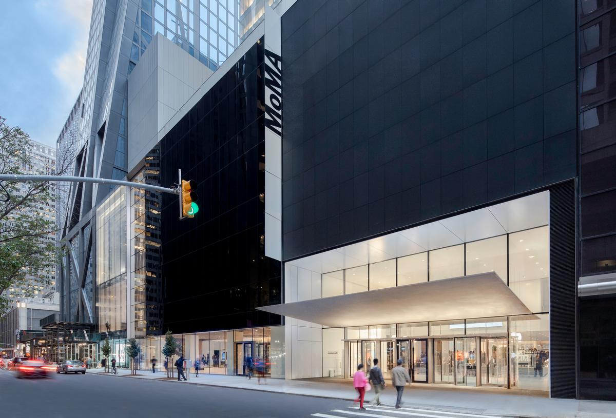
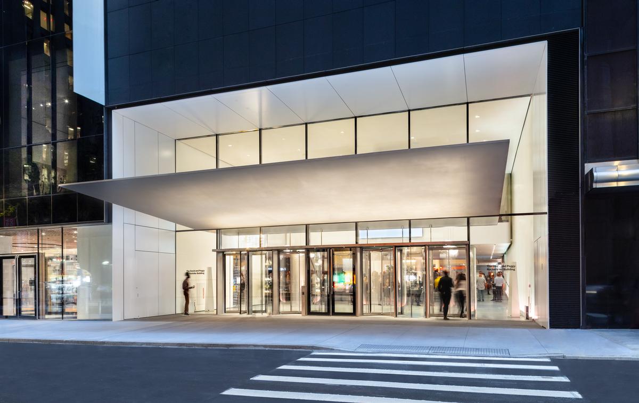
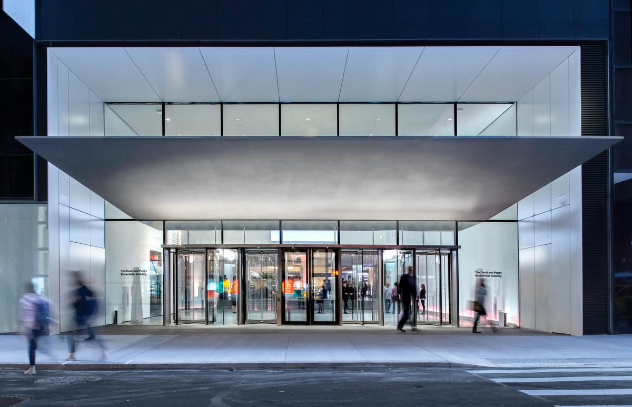
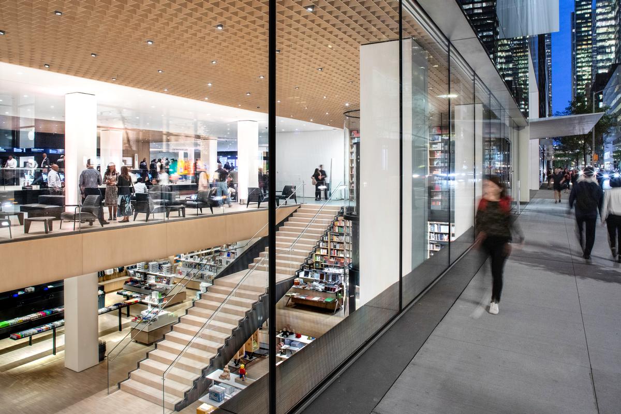
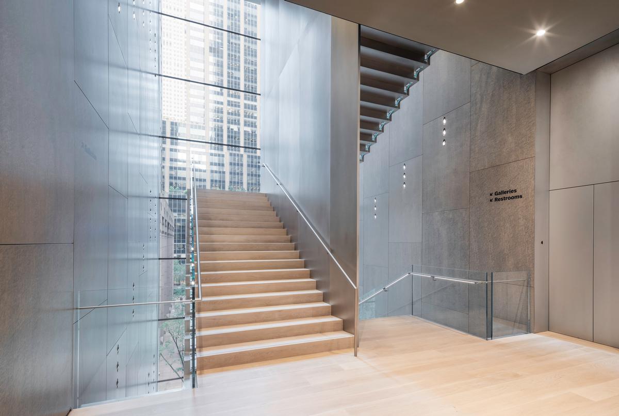
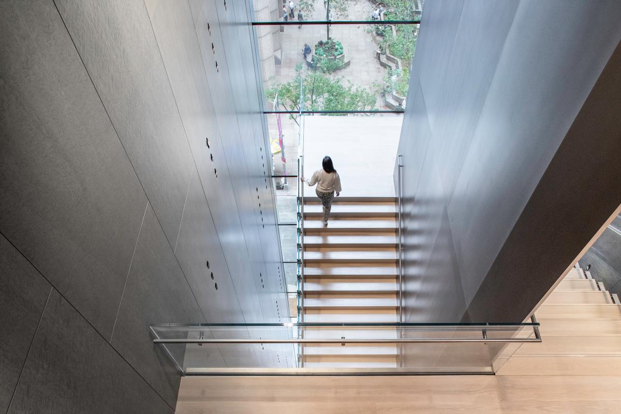
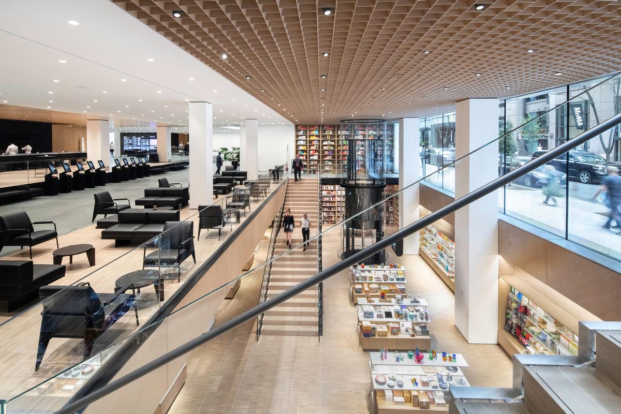
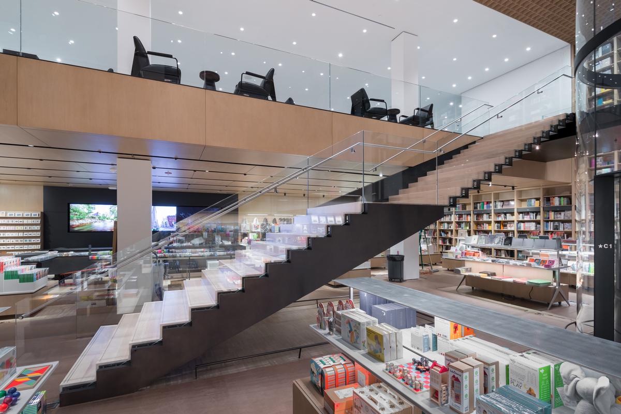
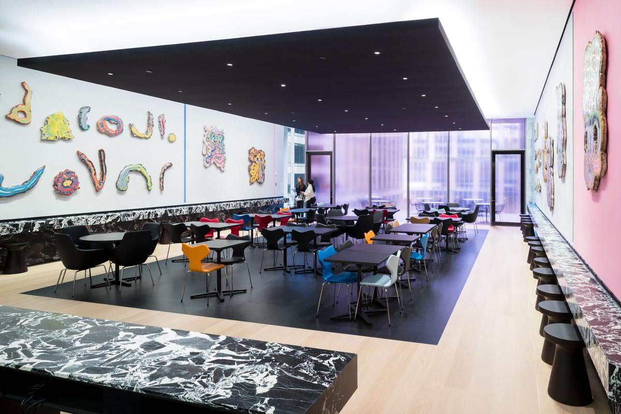
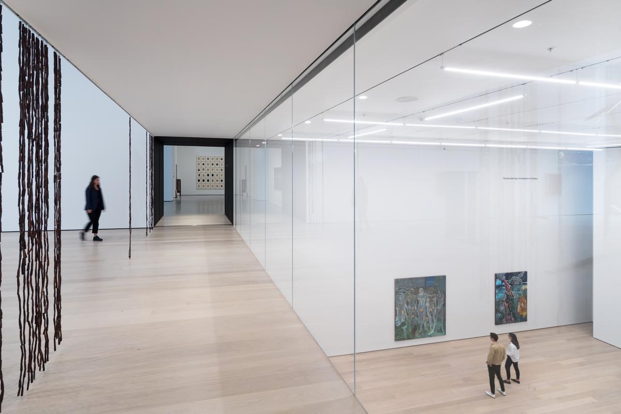
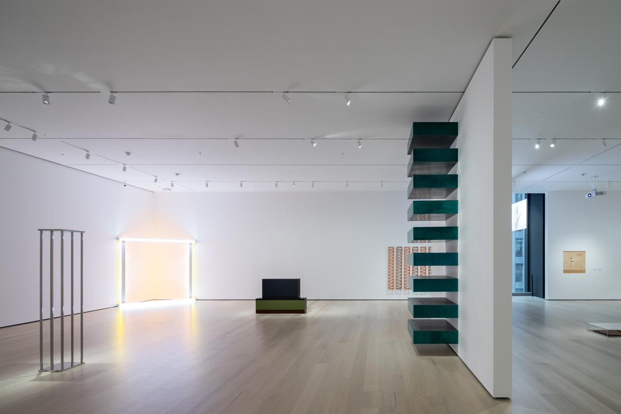
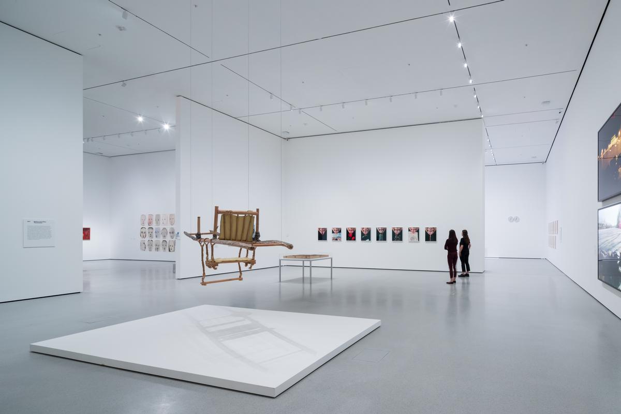
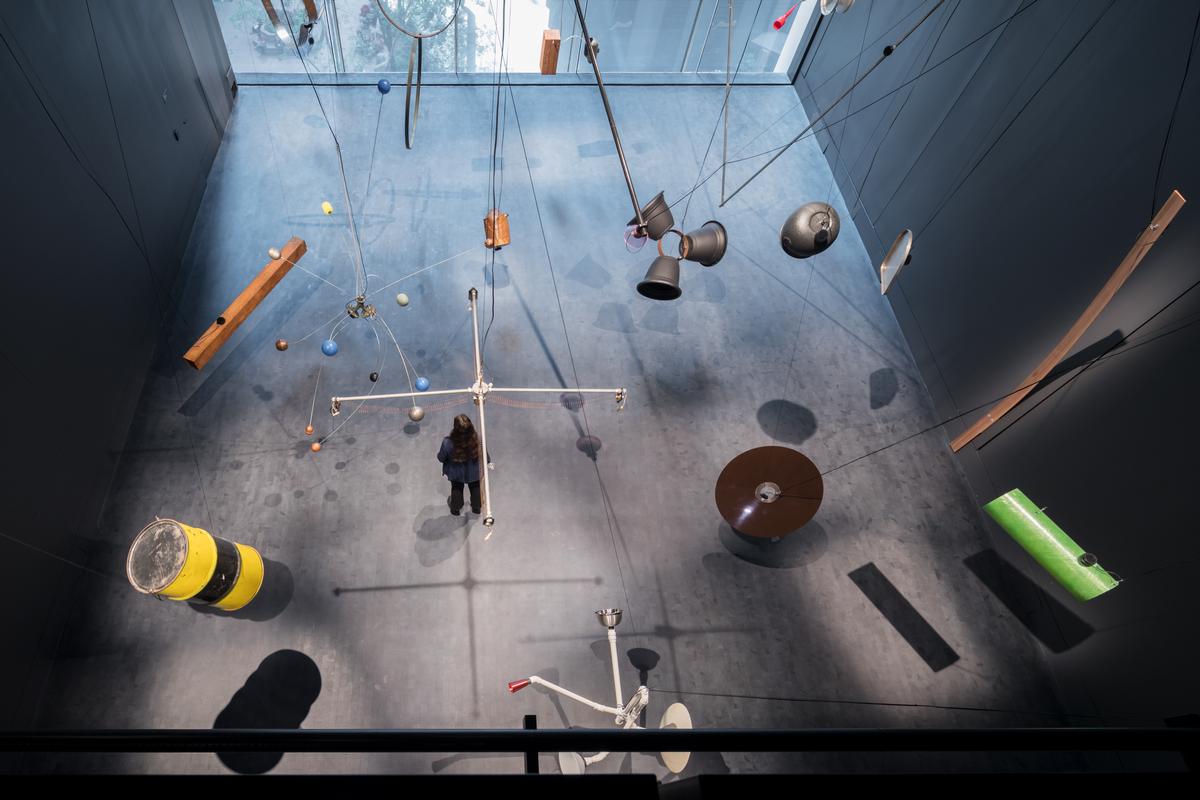
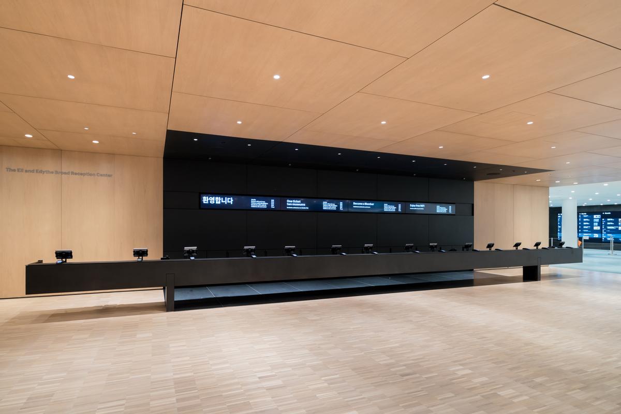
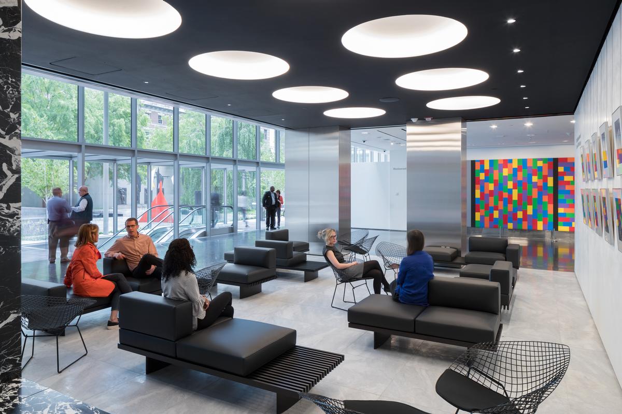
Reimagined Museum of Modern Art to open its doors in October
MoMA unveils completed renovation and reveals plans for Diller Scofidio + Renfro expansion
New York MoMA unveils revised US$445m expansion plans
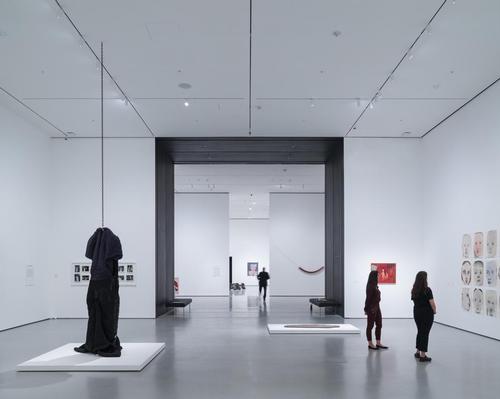

Europe's premier Evian Spa unveiled at Hôtel Royal in France

Clinique La Prairie unveils health resort in China after two-year project

GoCo Health Innovation City in Sweden plans to lead the world in delivering wellness and new science

Four Seasons announces luxury wellness resort and residences at Amaala

Aman sister brand Janu debuts in Tokyo with four-floor urban wellness retreat

€38m geothermal spa and leisure centre to revitalise Croatian city of Bjelovar

Two Santani eco-friendly wellness resorts coming to Oman, partnered with Omran Group

Kerzner shows confidence in its Siro wellness hotel concept, revealing plans to open 100

Ritz-Carlton, Portland unveils skyline spa inspired by unfolding petals of a rose

Rogers Stirk Harbour & Partners are just one of the names behind The Emory hotel London and Surrenne private members club

Peninsula Hot Springs unveils AUS$11.7m sister site in Australian outback

IWBI creates WELL for residential programme to inspire healthy living environments

Conrad Orlando unveils water-inspired spa oasis amid billion-dollar Evermore Resort complex

Studio A+ realises striking urban hot springs retreat in China's Shanxi Province

Populous reveals plans for major e-sports arena in Saudi Arabia

Wake The Tiger launches new 1,000sq m expansion

Othership CEO envisions its urban bathhouses in every city in North America

Merlin teams up with Hasbro and Lego to create Peppa Pig experiences

SHA Wellness unveils highly-anticipated Mexico outpost

One&Only One Za’abeel opens in Dubai featuring striking design by Nikken Sekkei

Luxury spa hotel, Calcot Manor, creates new Grain Store health club

'World's largest' indoor ski centre by 10 Design slated to open in 2025

Murrayshall Country Estate awarded planning permission for multi-million-pound spa and leisure centre

Aman's Janu hotel by Pelli Clarke & Partners will have 4,000sq m of wellness space

Therme Group confirms Incheon Golden Harbor location for South Korean wellbeing resort

Universal Studios eyes the UK for first European resort

King of Bhutan unveils masterplan for Mindfulness City, designed by BIG, Arup and Cistri

Rural locations are the next frontier for expansion for the health club sector

Tonik Associates designs new suburban model for high-end Third Space health and wellness club




