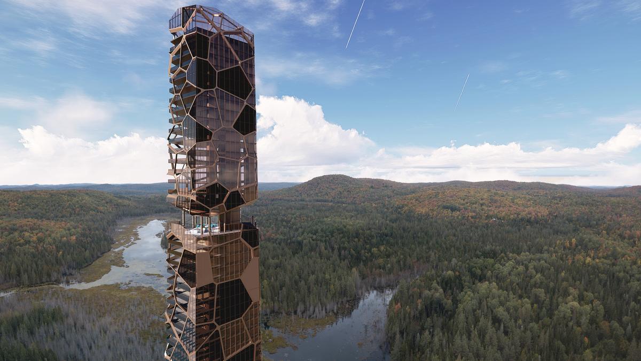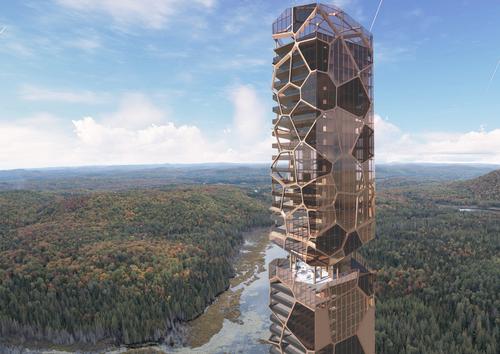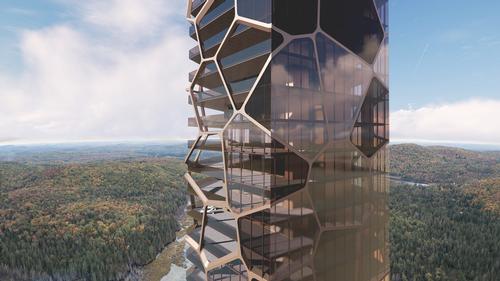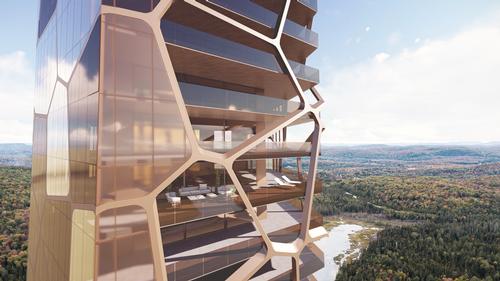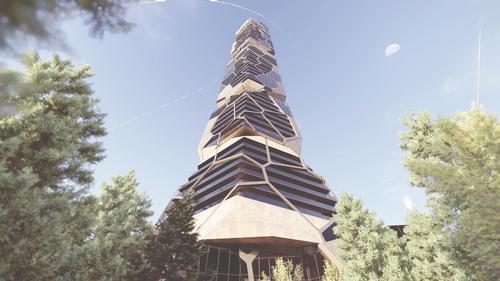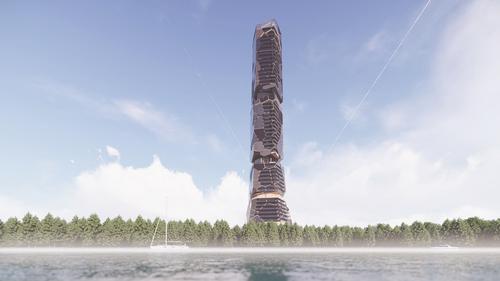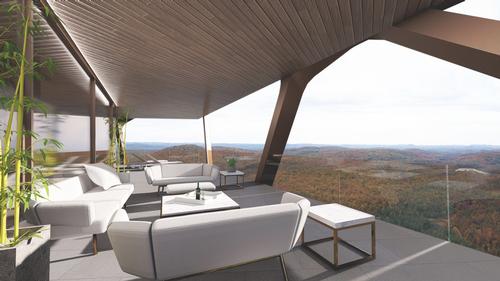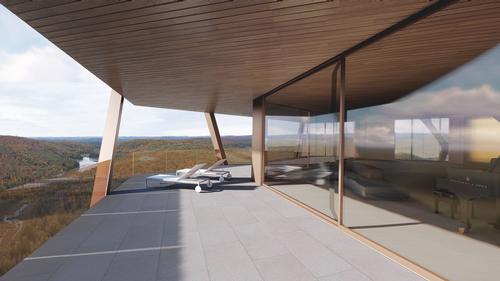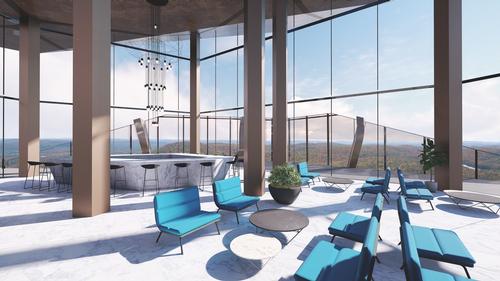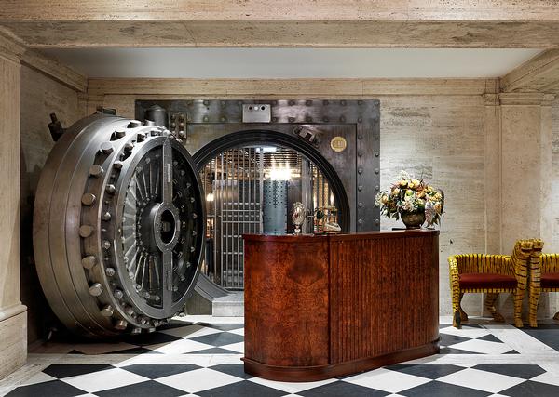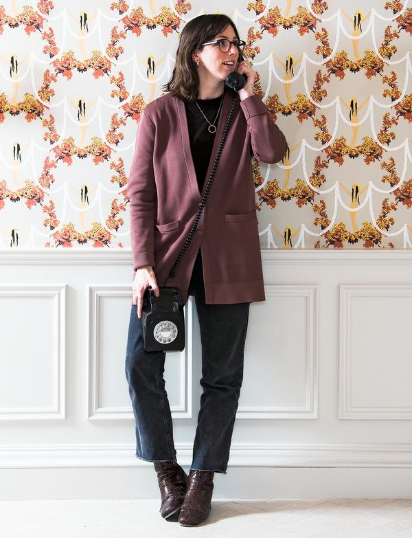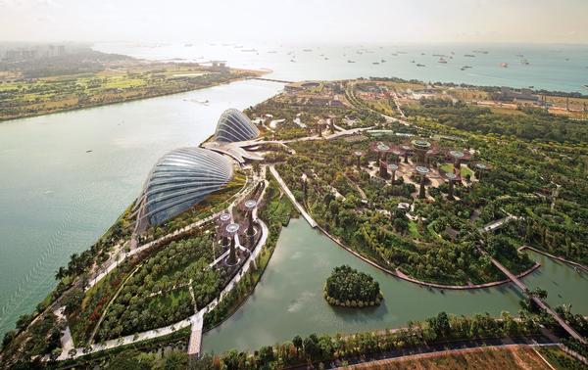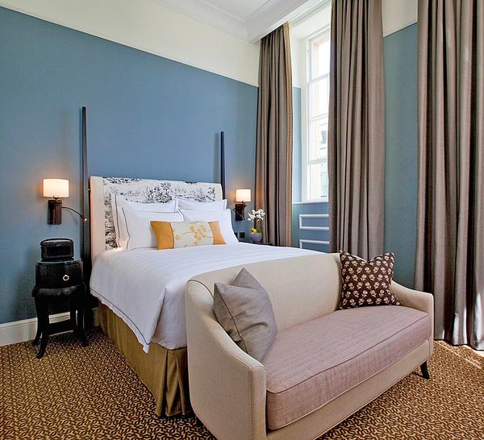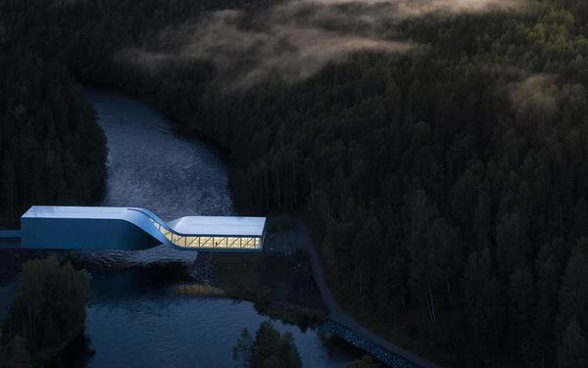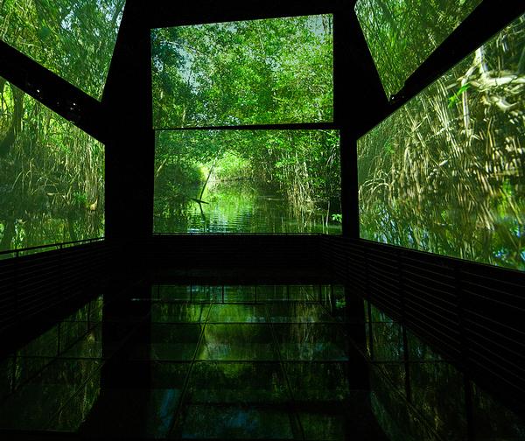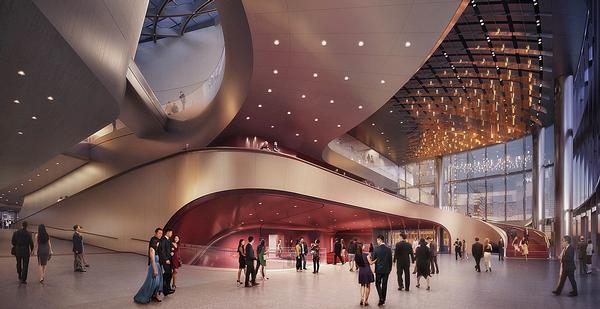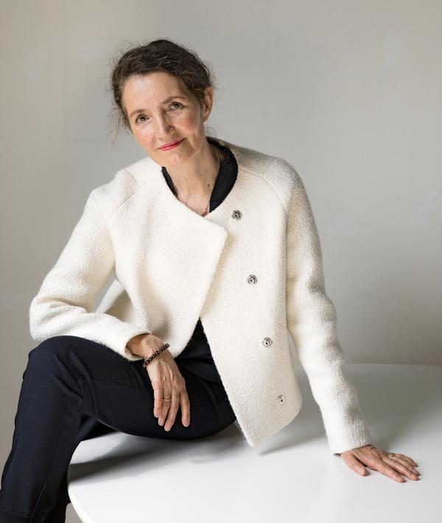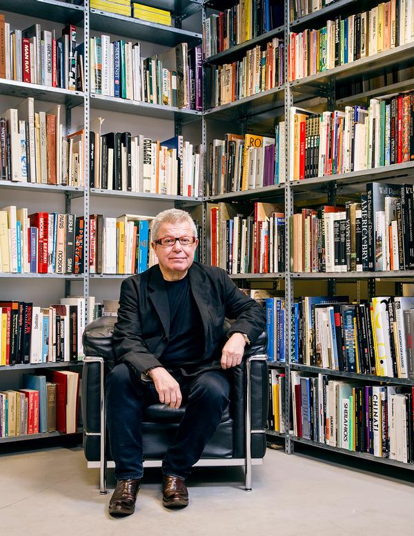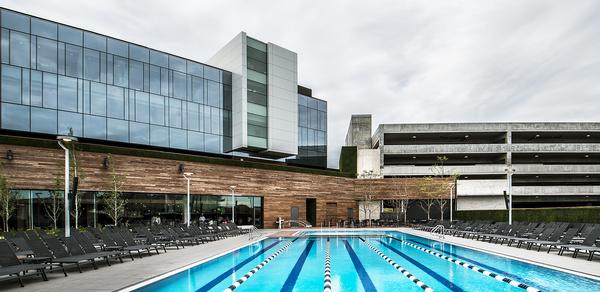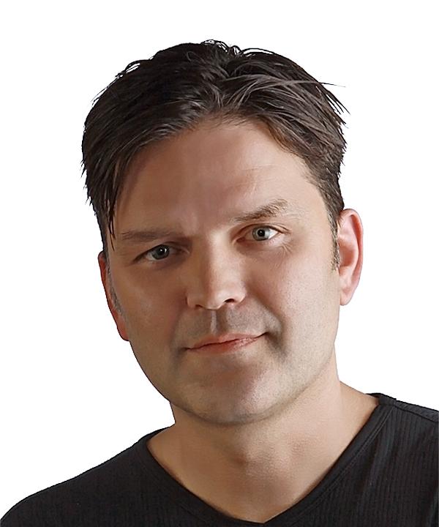MU Architecture's paleofuturist forest tower houses a luxury retreat
MU Architecture have unveiled the design for a paleofuturist tower in the hilly forest of Quebec, Canada, that will house a luxury private retreat.
The site for the so-called Pekuliari tower will cover 326,000sq ft (30,300sq m) and the tower itself, reminiscent of a totem or a stone cairn, will rise 670ft (204m).
The structure is designed to appear as though it is from a forgotten age, but with materials and refinements that suggest the future.
Relatively uniform floorplates are given an irregularly structured appearance by way of a cell-like exoskeleton that will likely be made out of either precast concrete panels or cross-laminated timber. Solid surfaces like soffits will be clad with natural stones panels.
Its organic appearance references the "mineral and vegetal character of its surrounding nature" and contrasts with a parametrically-designed glass façade with irregularly toned panels that will be either clear, tinted or frosted.
Environmental protection has been built into the project, with the site's land transferred to the owners and declared a Private Natural Reserve by the Ministry of the Environment.
Accordingly, the owners will be responsible for protecting the land and its wildlife, with the project including reinsertion programs to be run by biologists and academics for several species including the mallard duck and some types of bat.
Access roads will be kept to a minimum and hunting will be prohibited. In addition, the tower will harvest rainwater and snow, greywater will be naturally filtered and released into the environment and turbines and photovoltaic glazing will ensure self-sufficiency.
The structure also has a large greenhouse where food will be grown and supplied to the kitchens on a daily basis.
The 48-floor tower will house 50 luxury units ranging from 4,000sq ft (372sq m) to 8,000sq ft (743sq m), most of which will take up full floors.
Guests will be able to arrive by road via a hidden entrance in the woods or by air via a hangar for private helicopters.
They will enter the building into a lobby designed to resemble a grand hall that will be partially shaded by surrounding trees, with a filtered glass roof letting natural light into the three-storey space.
A large function room, a terrace, an arched quay and an open space that merges with a bar and a cigar lounge will all provide views and sounds of the surrounding forest and lake.
For those who want to get closer still to nature, the tower will be equipped with facilities for stays out in the wild.
It will also accommodate the more luxurious comforts of a wine cellar, entertainment rooms and an indoor shooting range, a gym, a spa and a rooftop pool. A sky bar on the 37th floor offers panoramic views.
For people needing to work there are offices and conference rooms.
Pekuliari is at an early stage od development for a private investor. it is hoped construction will start in early 2022 and be completed by 2024.
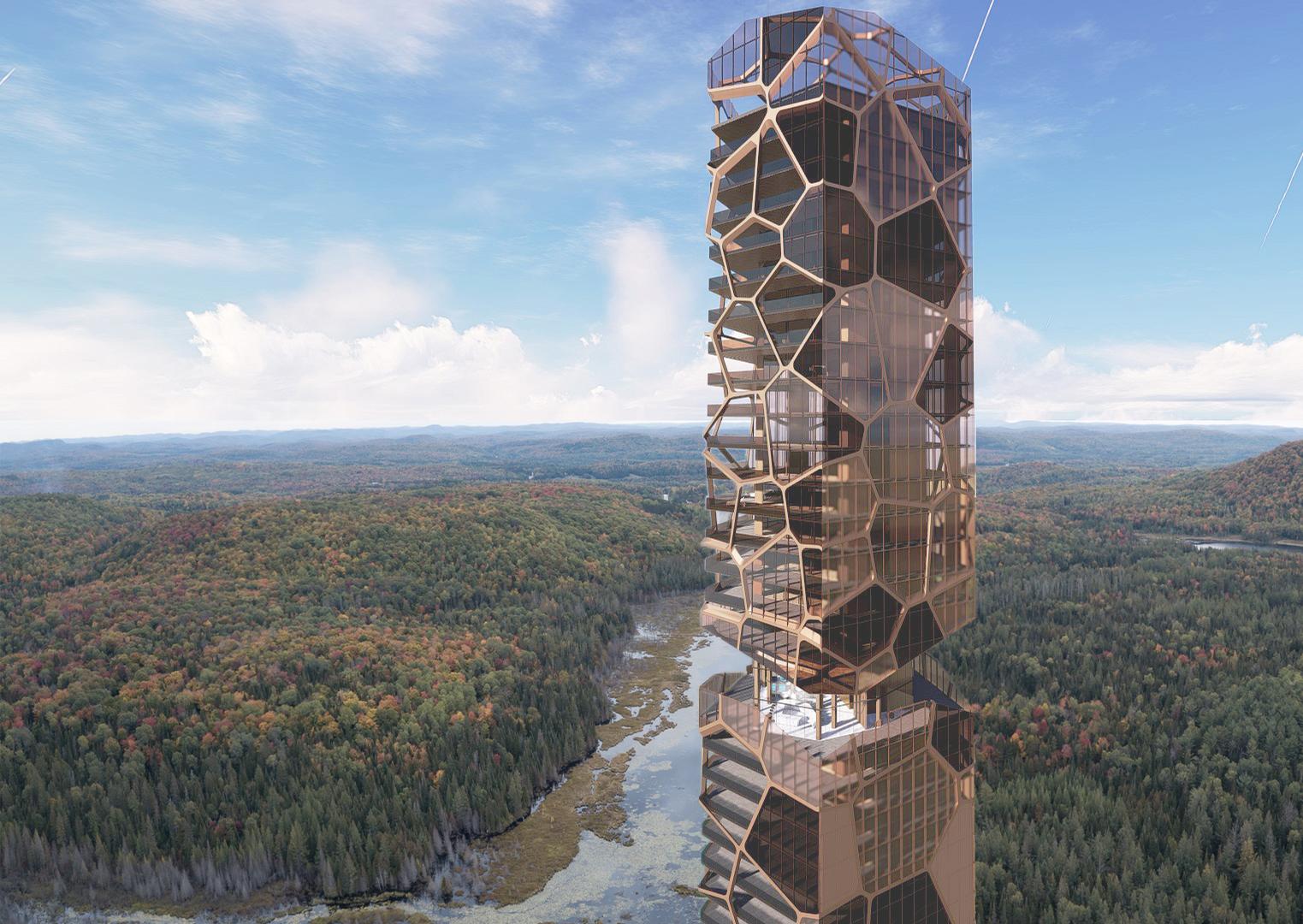
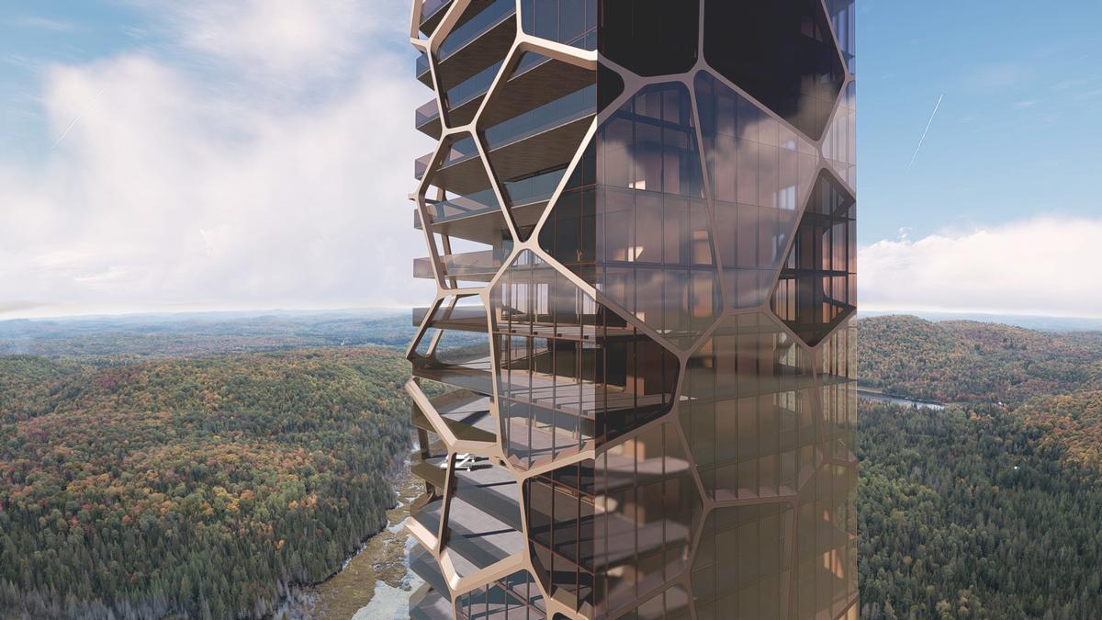
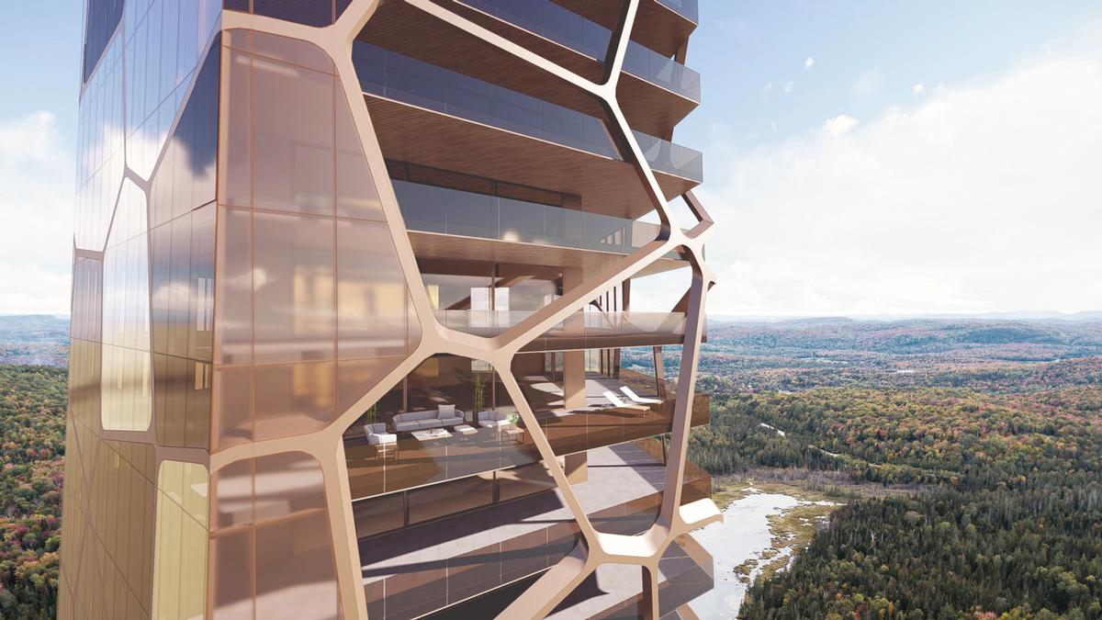
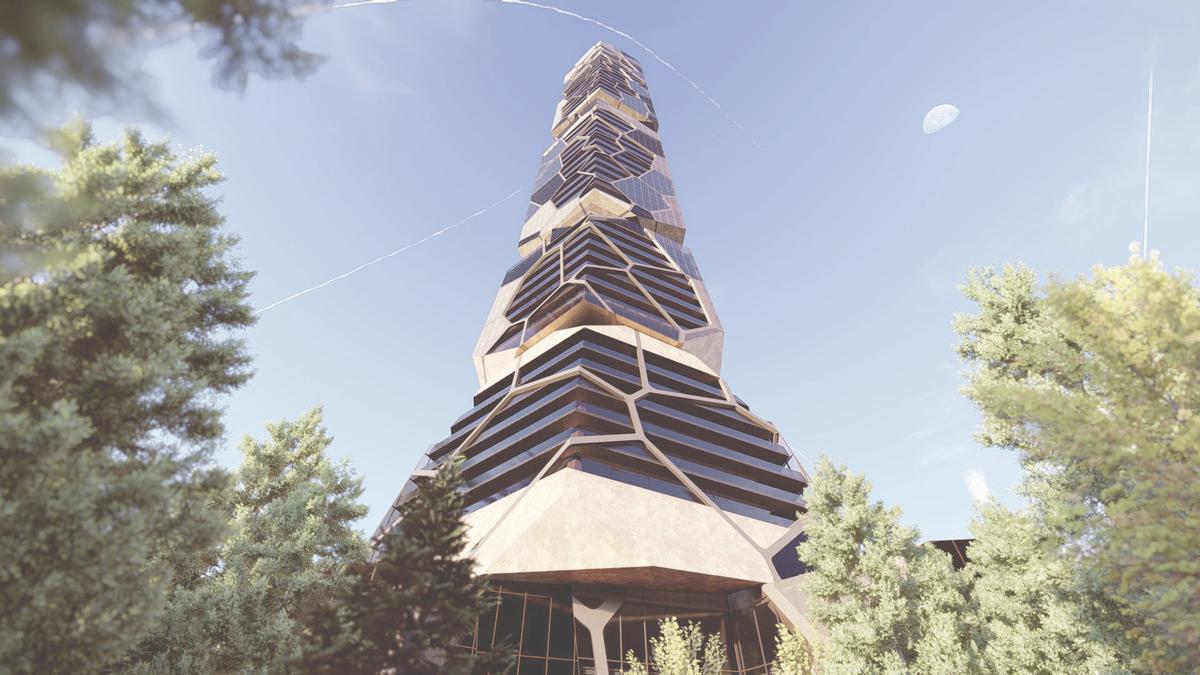
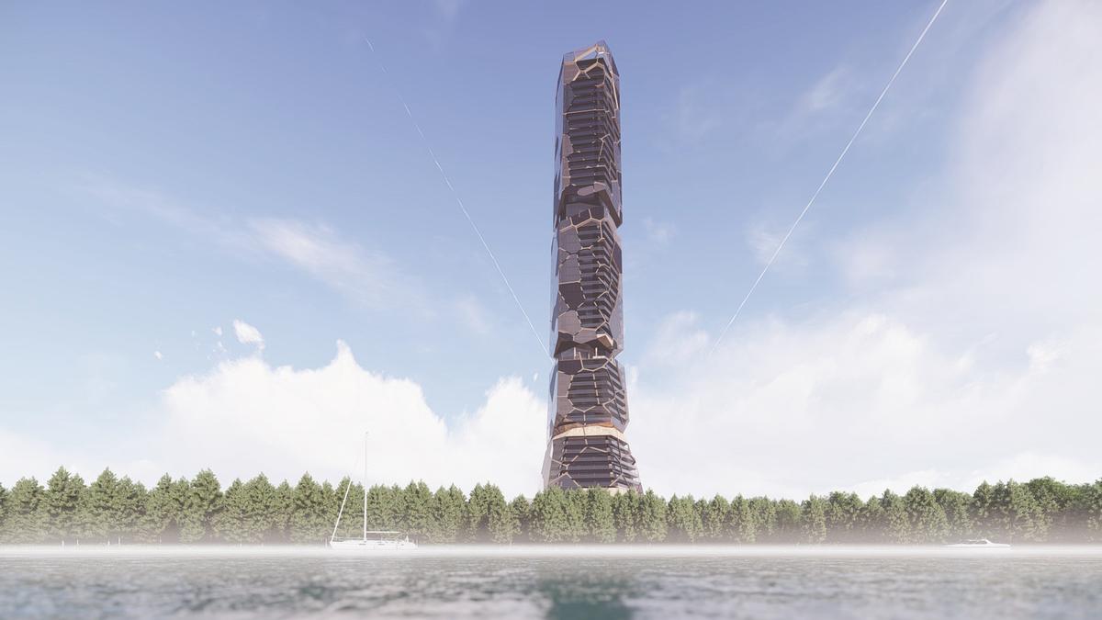
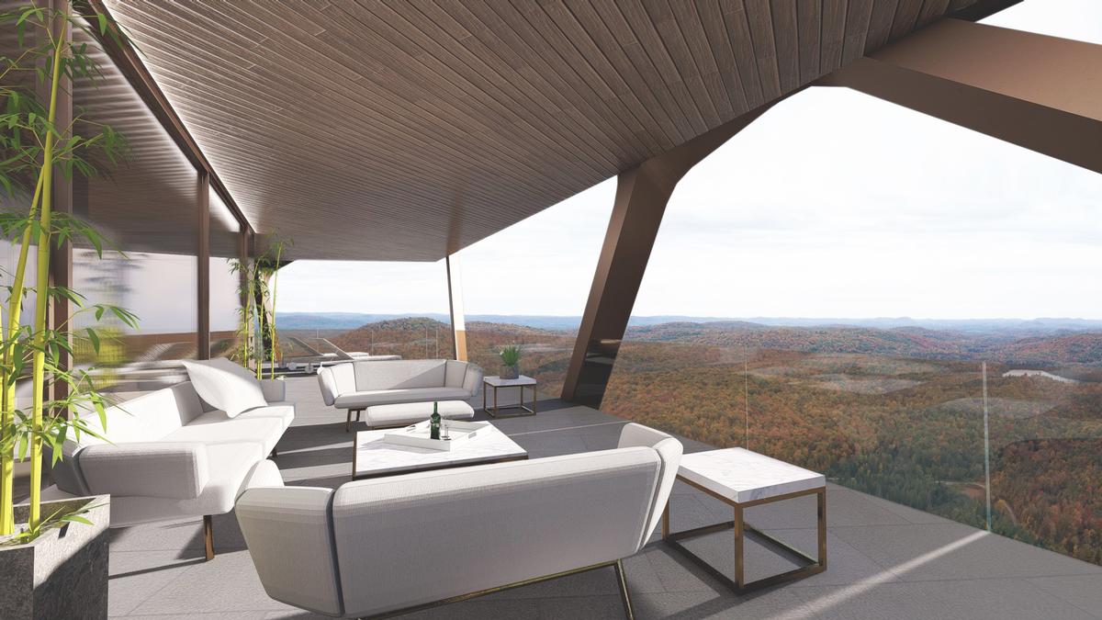
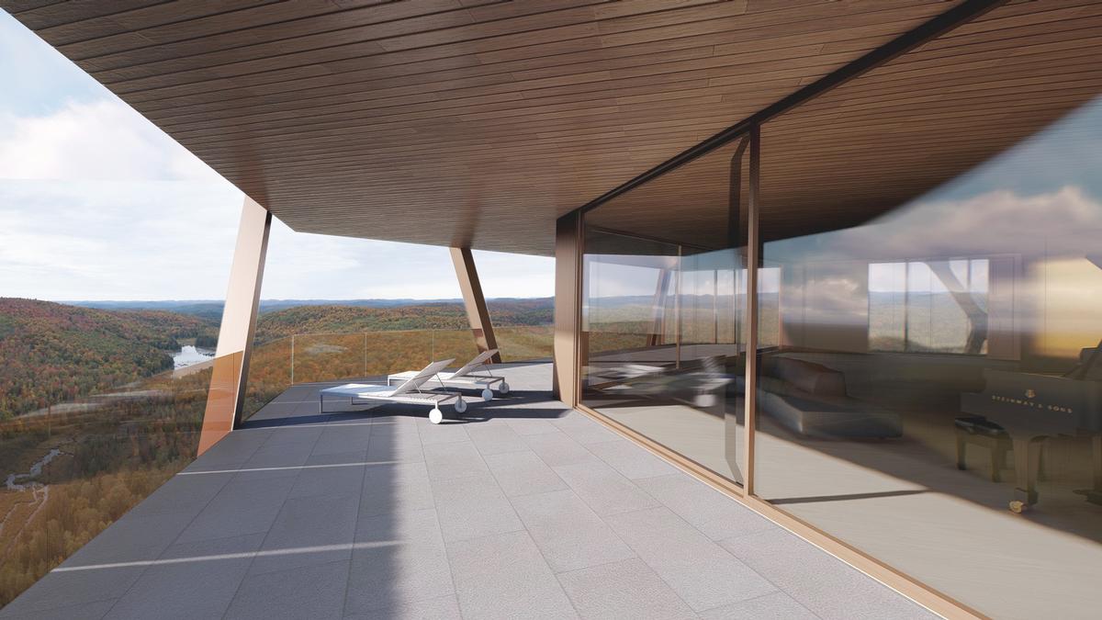

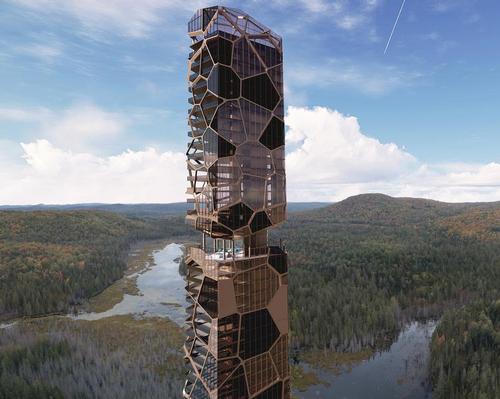

Europe's premier Evian Spa unveiled at Hôtel Royal in France

Clinique La Prairie unveils health resort in China after two-year project

GoCo Health Innovation City in Sweden plans to lead the world in delivering wellness and new science

Four Seasons announces luxury wellness resort and residences at Amaala

Aman sister brand Janu debuts in Tokyo with four-floor urban wellness retreat

€38m geothermal spa and leisure centre to revitalise Croatian city of Bjelovar

Two Santani eco-friendly wellness resorts coming to Oman, partnered with Omran Group

Kerzner shows confidence in its Siro wellness hotel concept, revealing plans to open 100

Ritz-Carlton, Portland unveils skyline spa inspired by unfolding petals of a rose

Rogers Stirk Harbour & Partners are just one of the names behind The Emory hotel London and Surrenne private members club

Peninsula Hot Springs unveils AUS$11.7m sister site in Australian outback

IWBI creates WELL for residential programme to inspire healthy living environments

Conrad Orlando unveils water-inspired spa oasis amid billion-dollar Evermore Resort complex

Studio A+ realises striking urban hot springs retreat in China's Shanxi Province

Populous reveals plans for major e-sports arena in Saudi Arabia

Wake The Tiger launches new 1,000sq m expansion

Othership CEO envisions its urban bathhouses in every city in North America

Merlin teams up with Hasbro and Lego to create Peppa Pig experiences

SHA Wellness unveils highly-anticipated Mexico outpost

One&Only One Za’abeel opens in Dubai featuring striking design by Nikken Sekkei

Luxury spa hotel, Calcot Manor, creates new Grain Store health club

'World's largest' indoor ski centre by 10 Design slated to open in 2025

Murrayshall Country Estate awarded planning permission for multi-million-pound spa and leisure centre

Aman's Janu hotel by Pelli Clarke & Partners will have 4,000sq m of wellness space

Therme Group confirms Incheon Golden Harbor location for South Korean wellbeing resort

Universal Studios eyes the UK for first European resort

King of Bhutan unveils masterplan for Mindfulness City, designed by BIG, Arup and Cistri

Rural locations are the next frontier for expansion for the health club sector

Tonik Associates designs new suburban model for high-end Third Space health and wellness club

Aman sister brand Janu launching in Tokyo in 2024 with design by Denniston's Jean-Michel Gathy
From parks designed to mitigate the effects of flooding to warming huts for one of the world’s coldest cities, these projects have been designed for increasingly extreme climates



