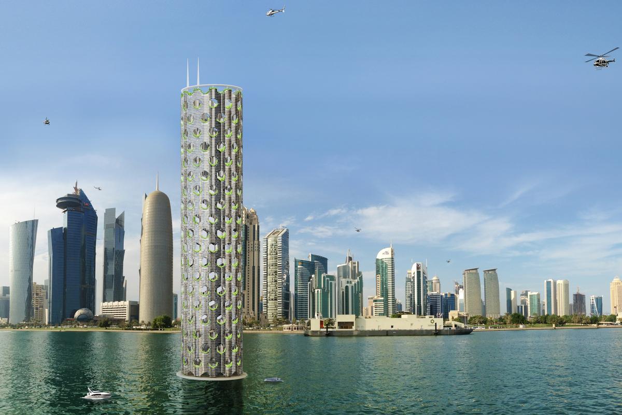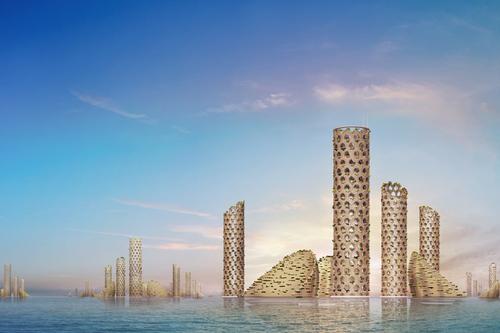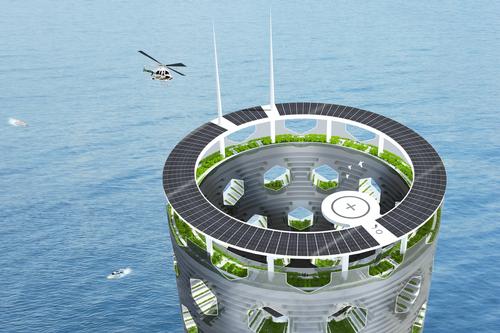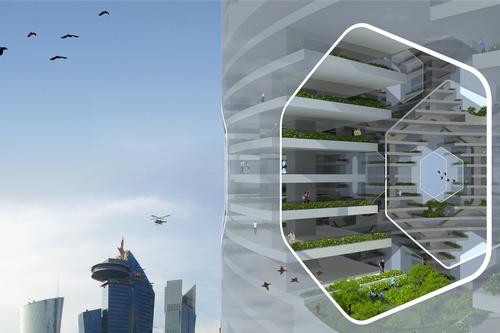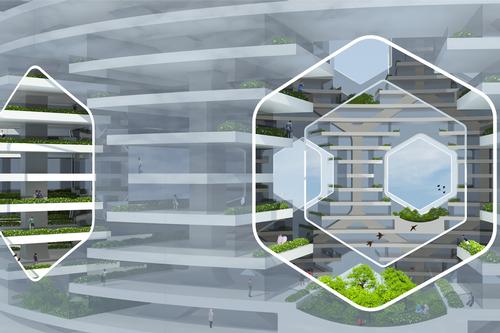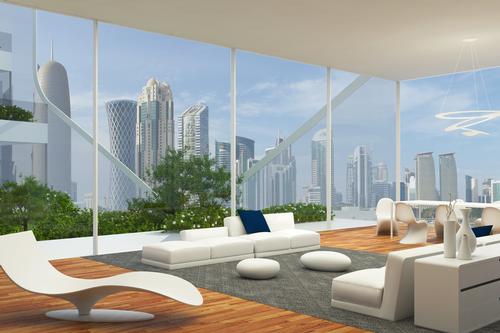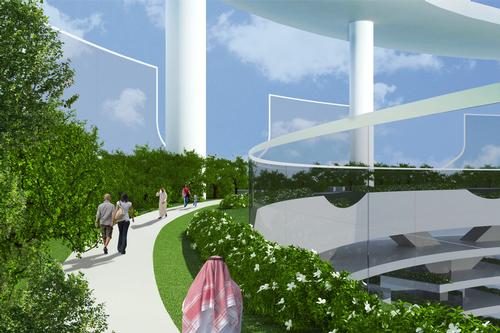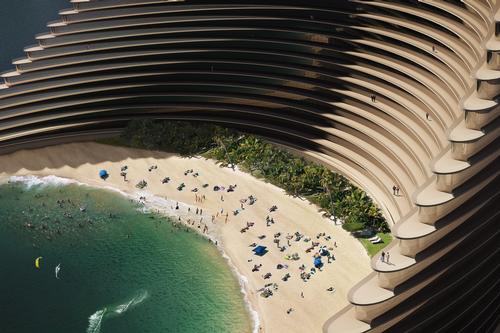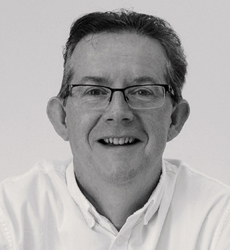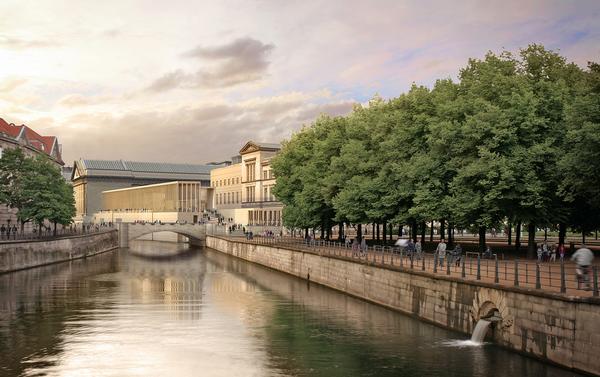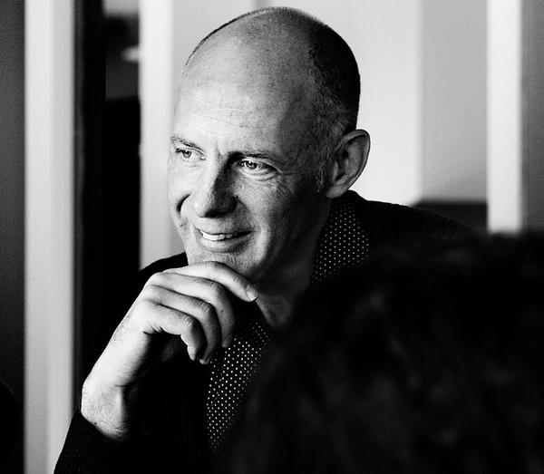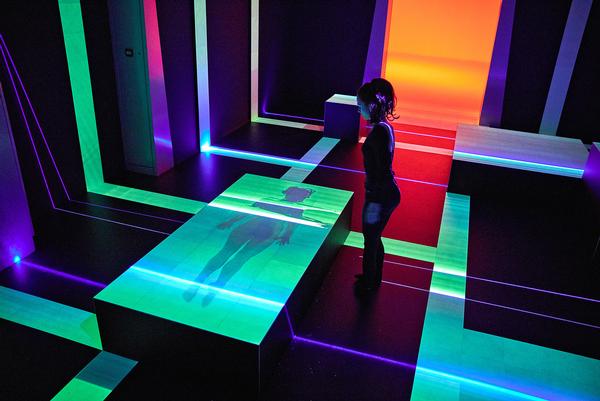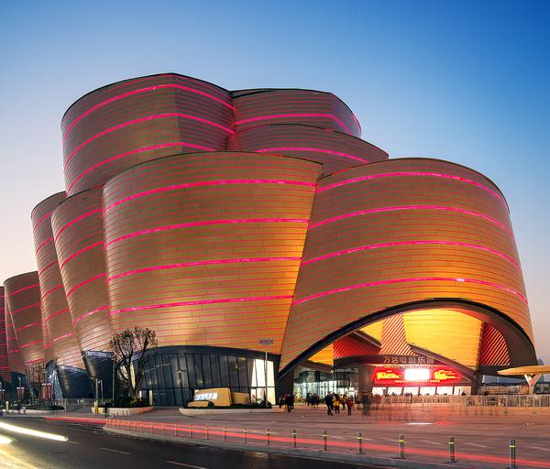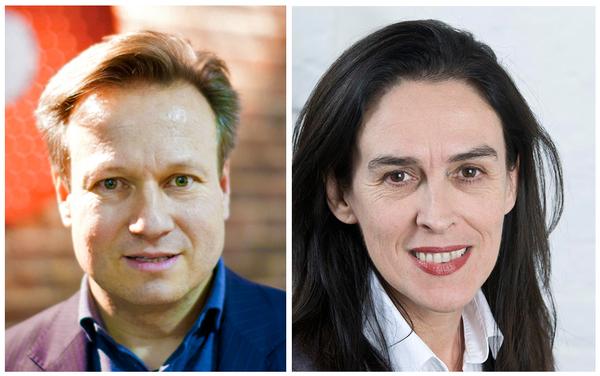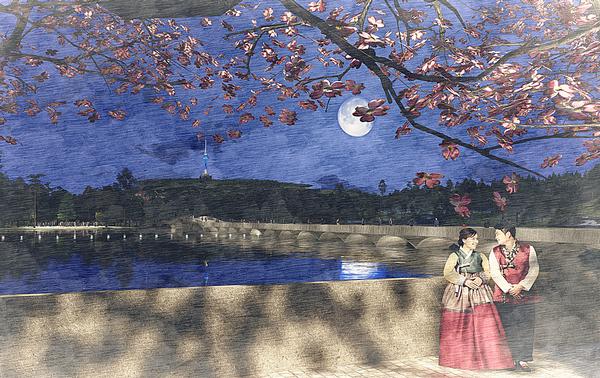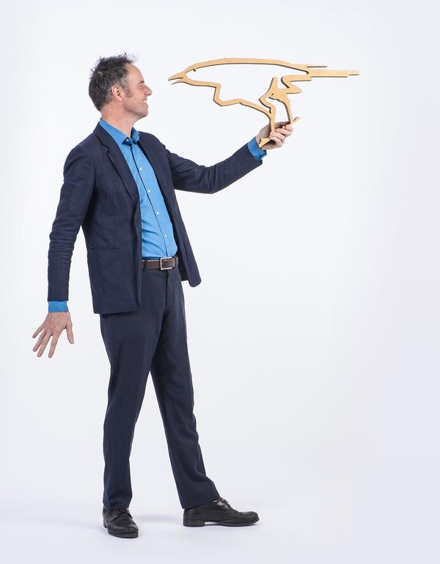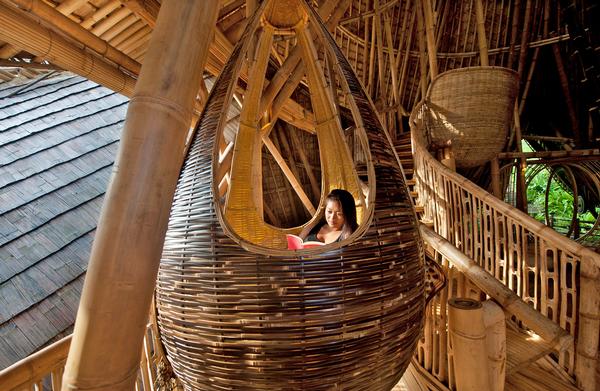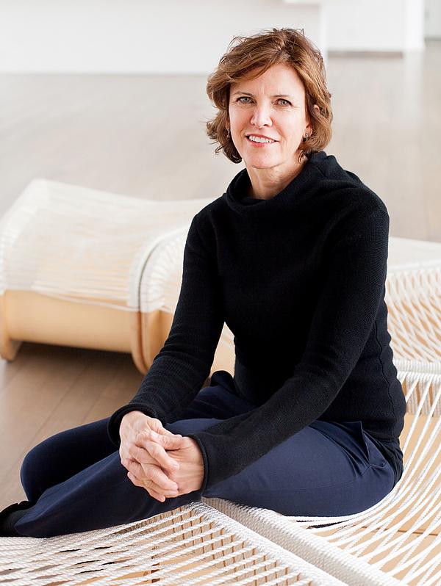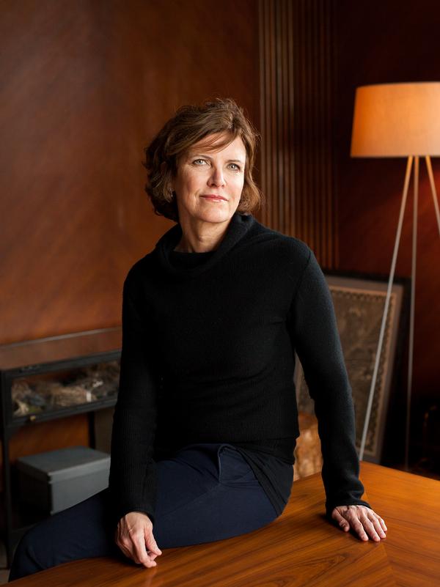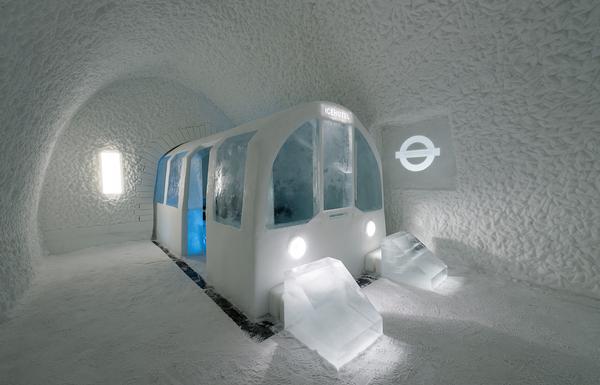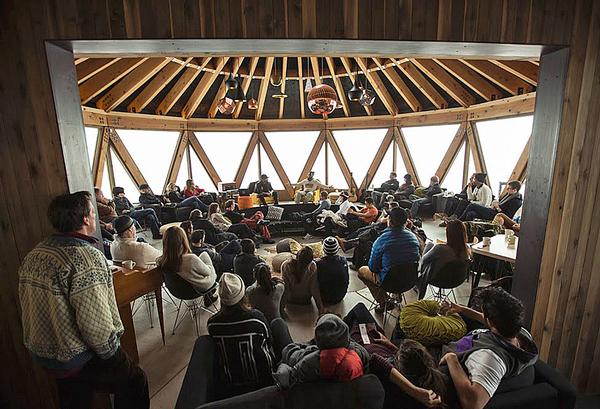Luca Curci rethinks lifestyles and communities with water-based vertical city concept
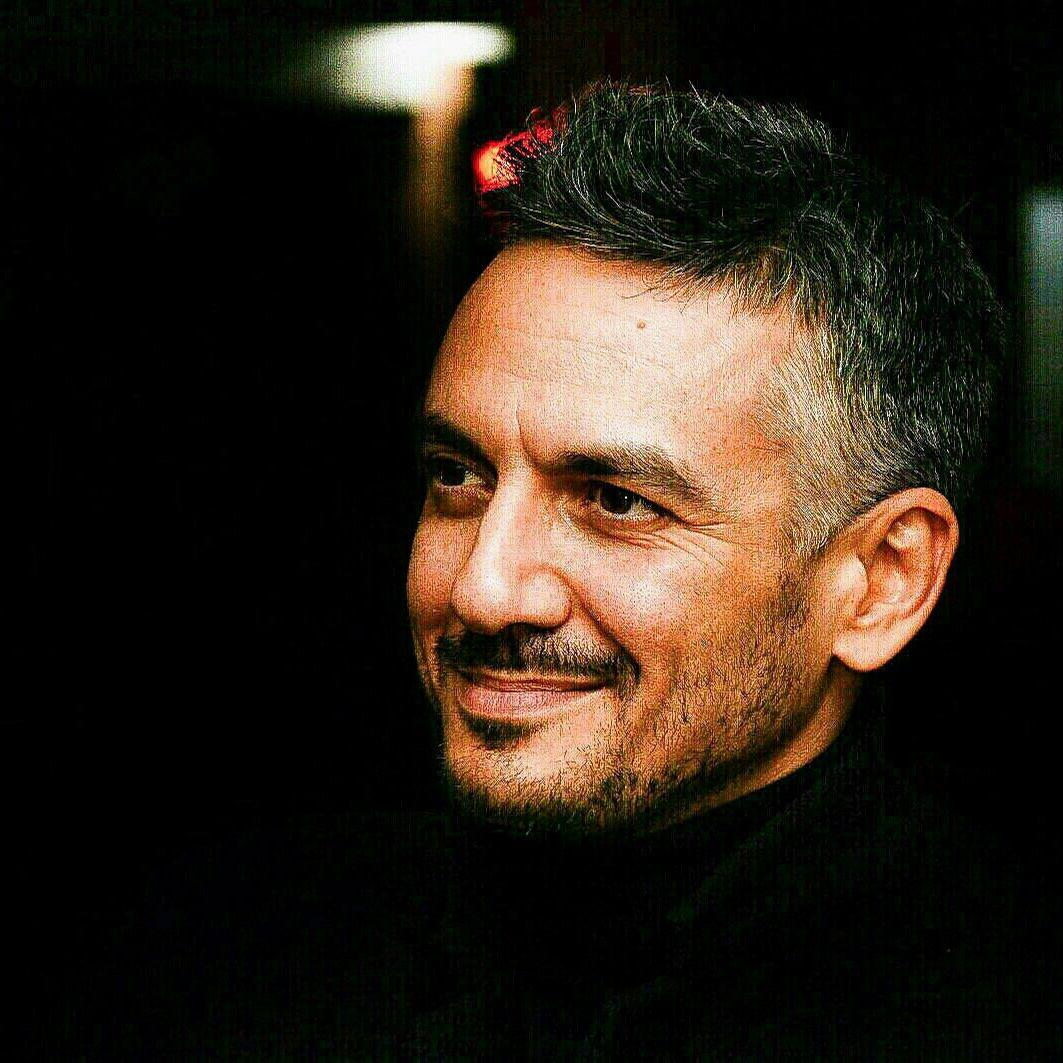
– Luca Curci
Luca Curci Architects have designed a water-based vertical city concept designed to encourage healthier lifestyles and to reimagine the traditional concepts of community and society.
The 750m (2,500ft)-high city-building is intended to be population-dense, accommodating 25,000 people across 180 floors, but also highly sustainable.
The building has a modular structure constructed from 18 prefabricated slice-like elements that are repeatable both horizontally and vertically.
Each element houses 10 floors with their composite parts and is wrapped within photovoltaic glass that generates electricity.
Wind and water turbines also generate power and energy storage technologies are included in the design to ensure power efficiency.
Food production, farming and water desalination facilities contribute to the tower's self-sufficiency and there is a zero-waste policy.
Perforations in the building's skin, meanwhile, allow for air circulation and allow natural light into the building.
Every slice of 18 floors will include community amenities, including pools, markets, spiritual centres and cultural hubs.
There are also green public spaces and vertical gardens, as well as a public garden square at the top of the building.
Each floor has residences of different shapes and sizes, including apartments, duplexes and villas.
Underwater floors will also accommodate vehicle storage and technical areas, with a circular basement equipped with external and internal docks.
A connection with the mainland can be made possible via a semi-submerged bridge for pedestrians and road transport, while a helipad allows for connections by air.
The main residential city-tower is envisaged to be connected – by water and by air – to other structures housing offices, government departments, healthcare facilities and educational institutions.
There are additional auxiliary structures for lifestyle amenities such as hotels with underwater views, wellness and spa centres, sports centres, shopping malls and other leisure attractions.
Luca Curci said: "We will build a new way of living – more sustainable with more interconnected communities and programs, deleting suburbs and reducing poverty. It is our goal to make sure Vertical Cities will be affordable and available to everyone."
Development of the vertical city project began five years ago and it will be presented officially at the Knowledge Summit 2019 in Dubai.
concept tower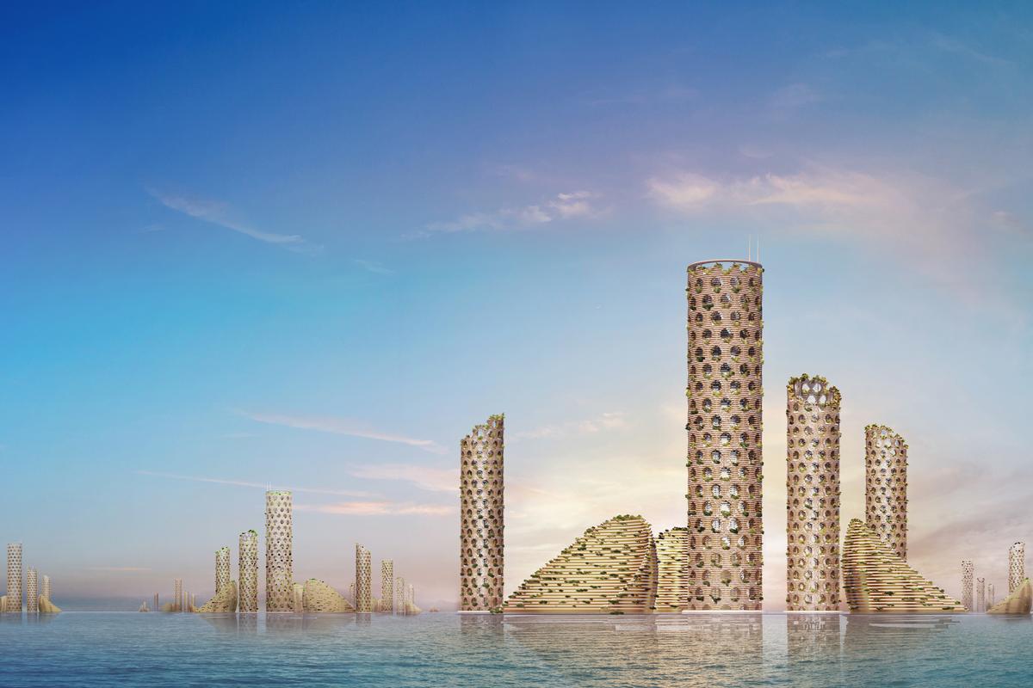
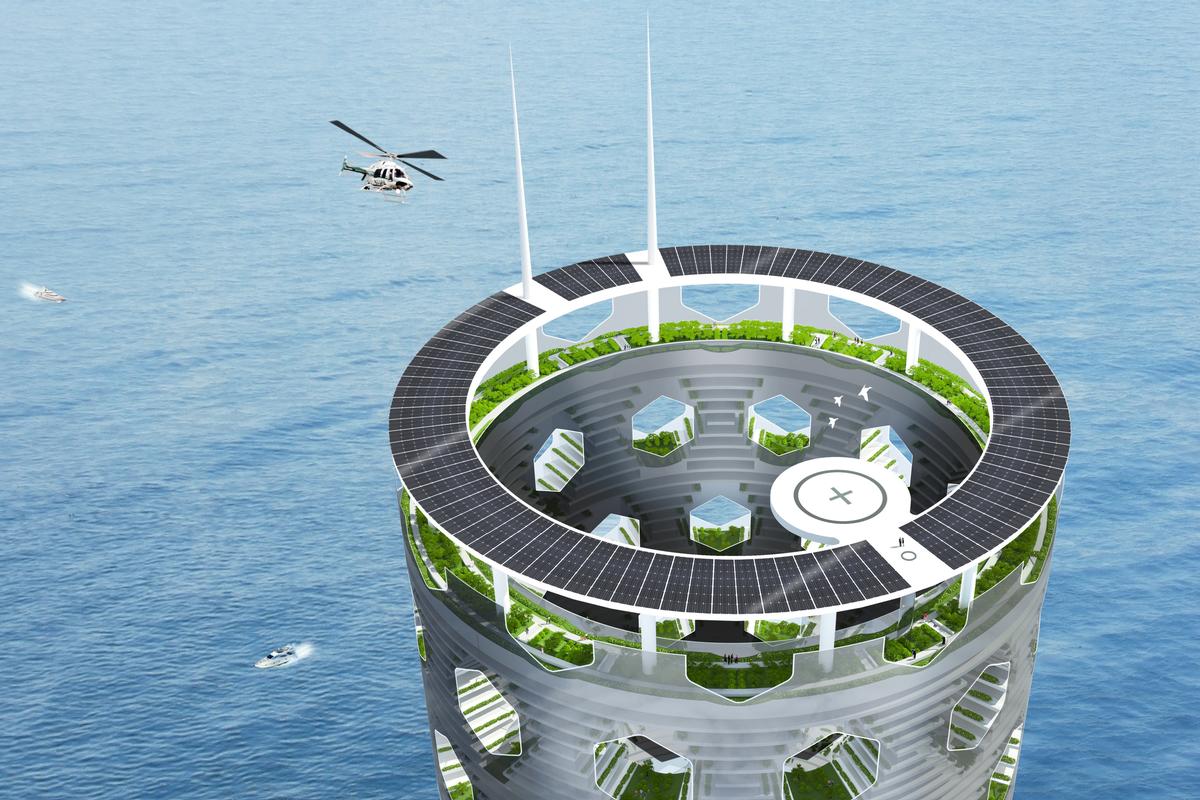
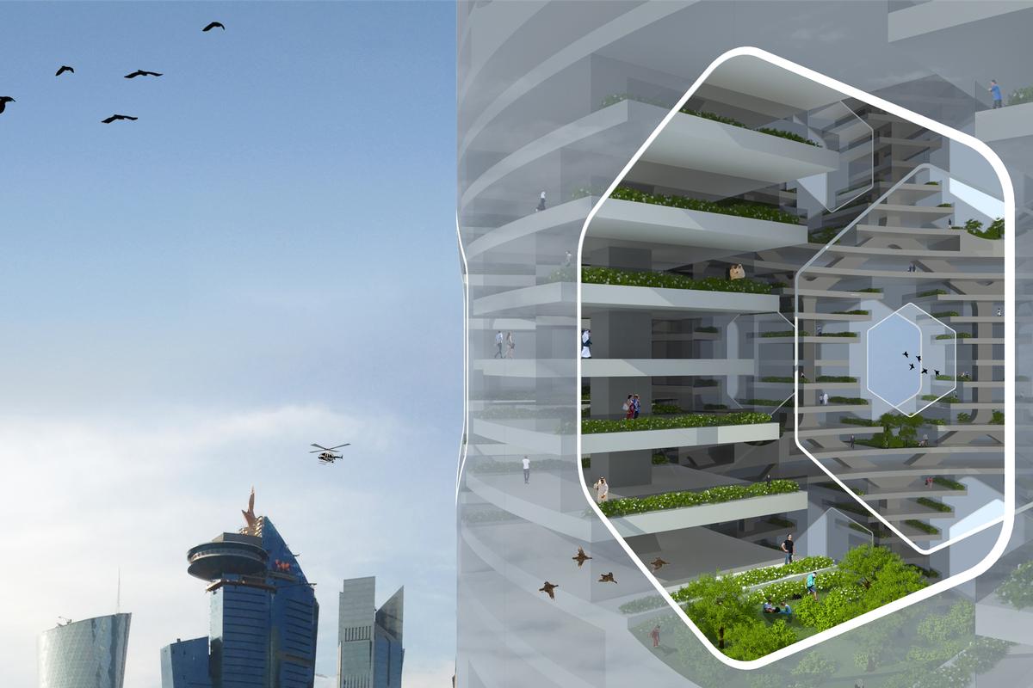
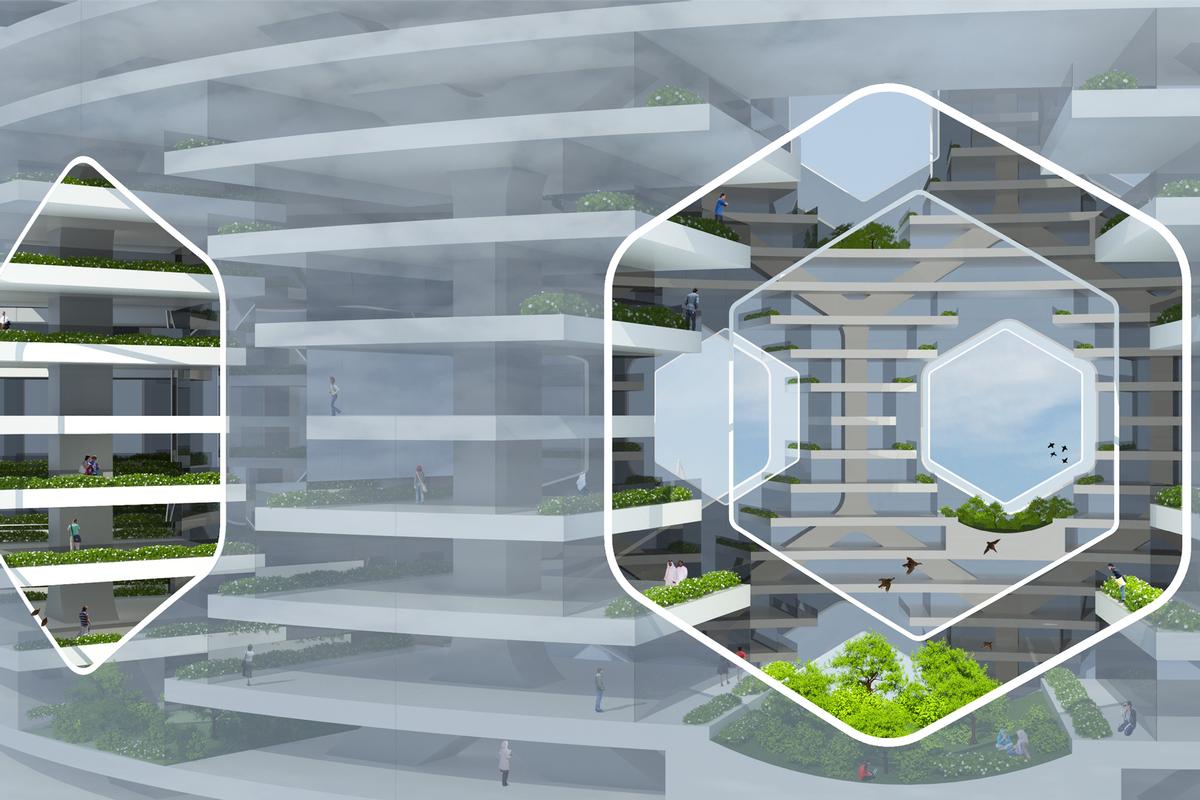
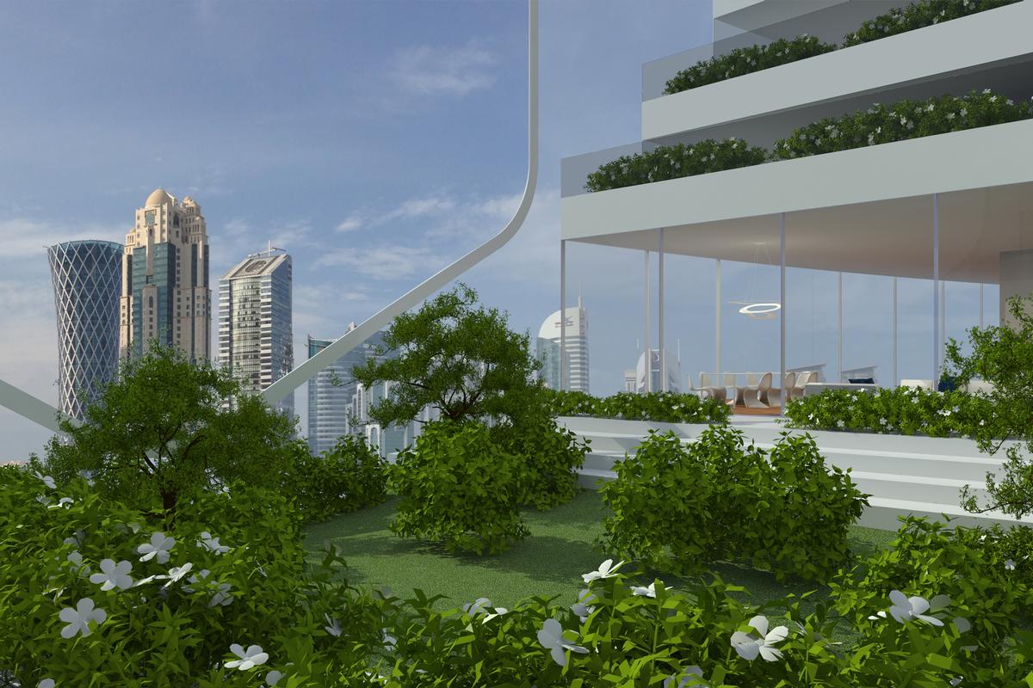
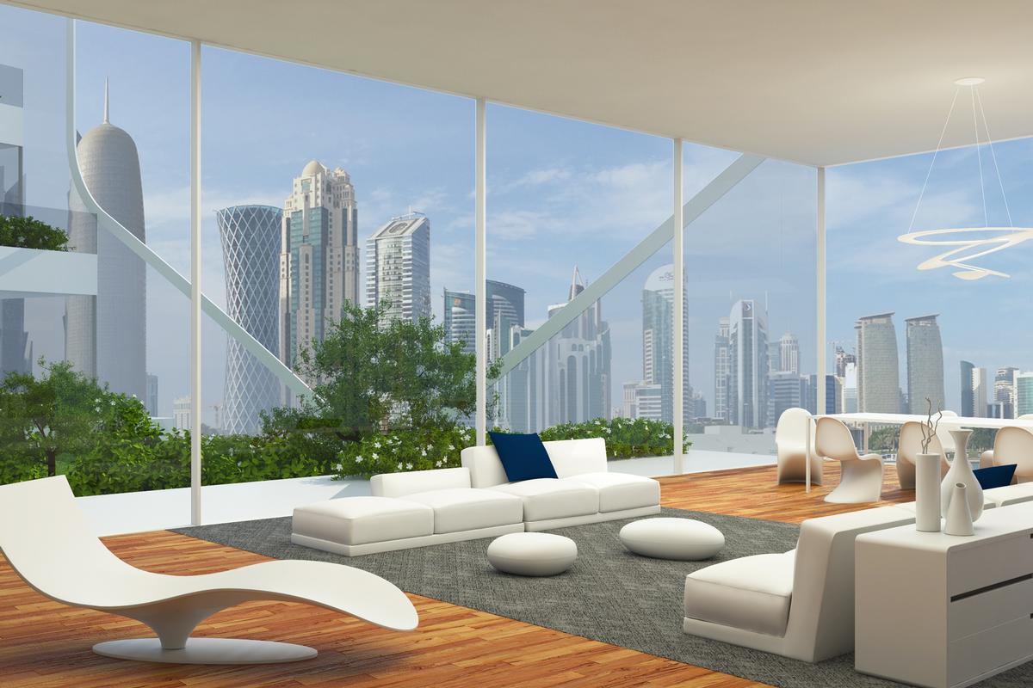
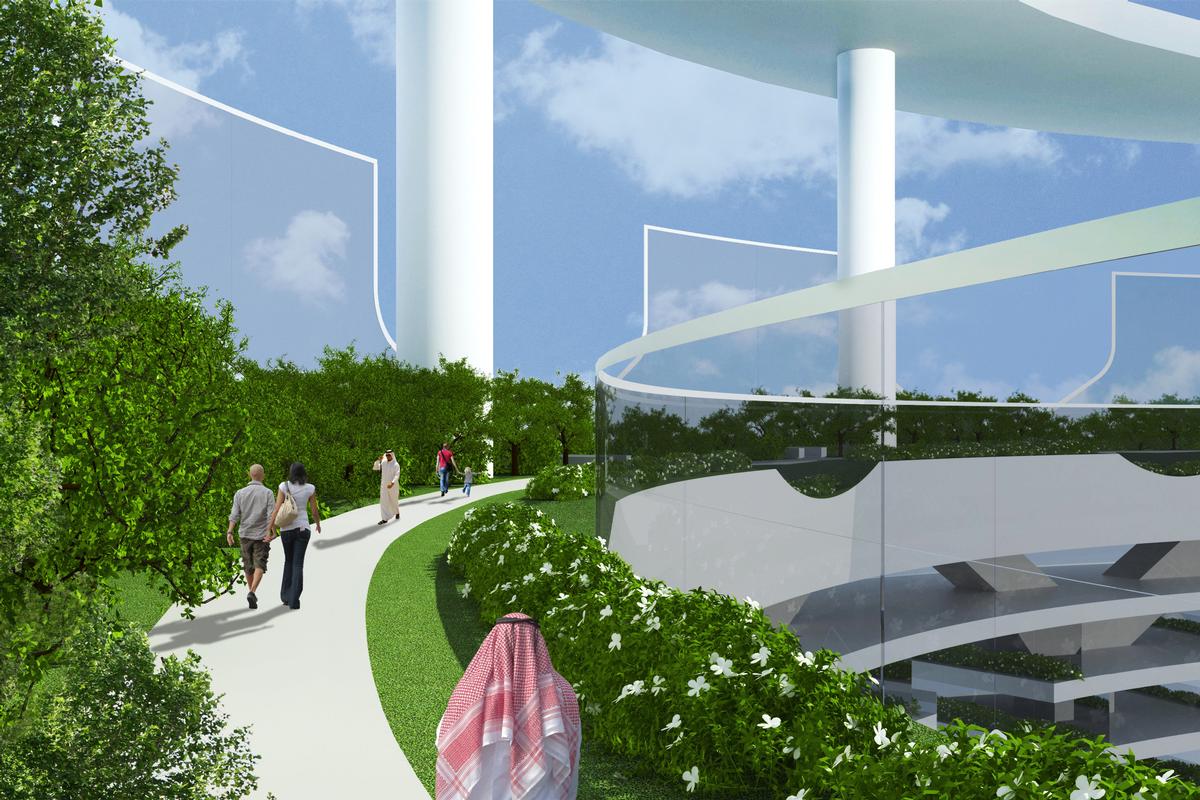
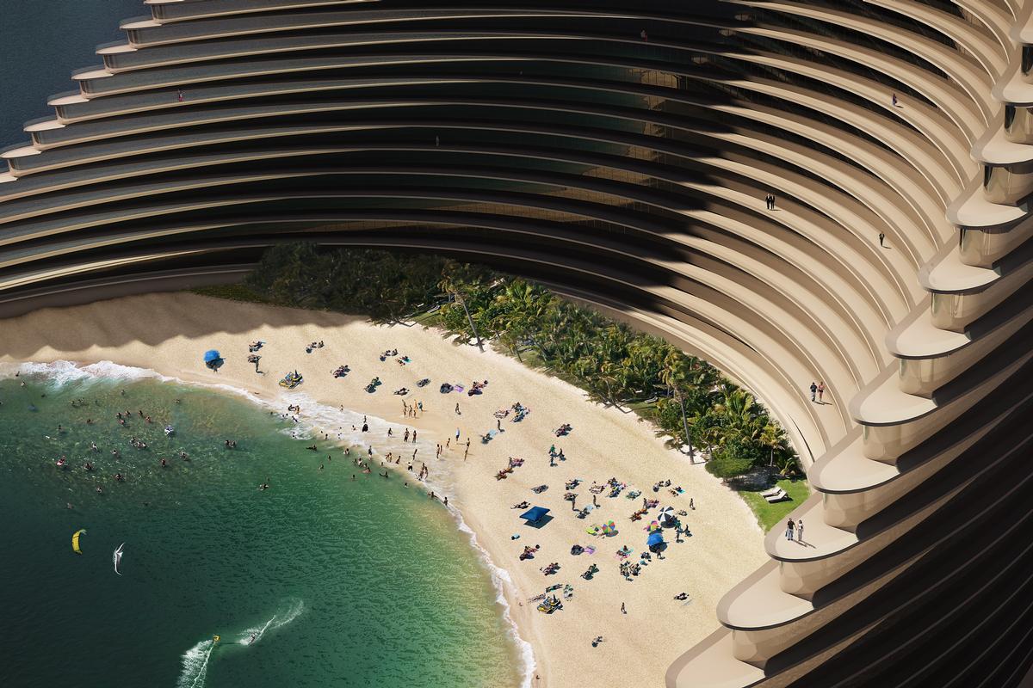
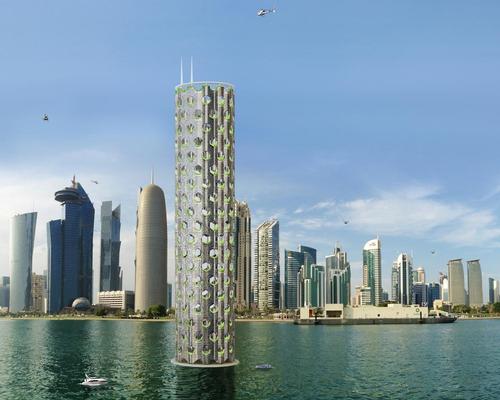

Europe's premier Evian Spa unveiled at Hôtel Royal in France

Clinique La Prairie unveils health resort in China after two-year project

GoCo Health Innovation City in Sweden plans to lead the world in delivering wellness and new science

Four Seasons announces luxury wellness resort and residences at Amaala

Aman sister brand Janu debuts in Tokyo with four-floor urban wellness retreat

€38m geothermal spa and leisure centre to revitalise Croatian city of Bjelovar

Two Santani eco-friendly wellness resorts coming to Oman, partnered with Omran Group

Kerzner shows confidence in its Siro wellness hotel concept, revealing plans to open 100

Ritz-Carlton, Portland unveils skyline spa inspired by unfolding petals of a rose

Rogers Stirk Harbour & Partners are just one of the names behind The Emory hotel London and Surrenne private members club

Peninsula Hot Springs unveils AUS$11.7m sister site in Australian outback

IWBI creates WELL for residential programme to inspire healthy living environments

Conrad Orlando unveils water-inspired spa oasis amid billion-dollar Evermore Resort complex

Studio A+ realises striking urban hot springs retreat in China's Shanxi Province

Populous reveals plans for major e-sports arena in Saudi Arabia

Wake The Tiger launches new 1,000sq m expansion

Othership CEO envisions its urban bathhouses in every city in North America

Merlin teams up with Hasbro and Lego to create Peppa Pig experiences

SHA Wellness unveils highly-anticipated Mexico outpost

One&Only One Za’abeel opens in Dubai featuring striking design by Nikken Sekkei

Luxury spa hotel, Calcot Manor, creates new Grain Store health club

'World's largest' indoor ski centre by 10 Design slated to open in 2025

Murrayshall Country Estate awarded planning permission for multi-million-pound spa and leisure centre

Aman's Janu hotel by Pelli Clarke & Partners will have 4,000sq m of wellness space

Therme Group confirms Incheon Golden Harbor location for South Korean wellbeing resort

Universal Studios eyes the UK for first European resort

King of Bhutan unveils masterplan for Mindfulness City, designed by BIG, Arup and Cistri

Rural locations are the next frontier for expansion for the health club sector

Tonik Associates designs new suburban model for high-end Third Space health and wellness club




