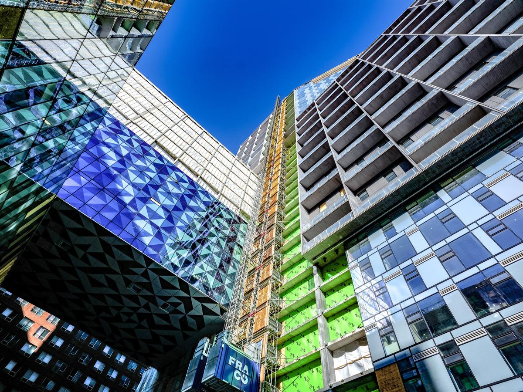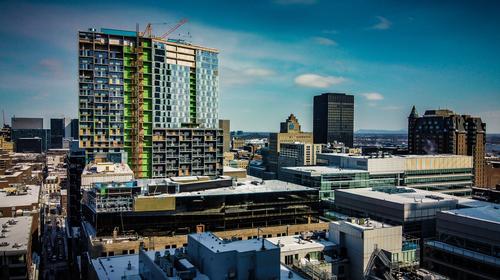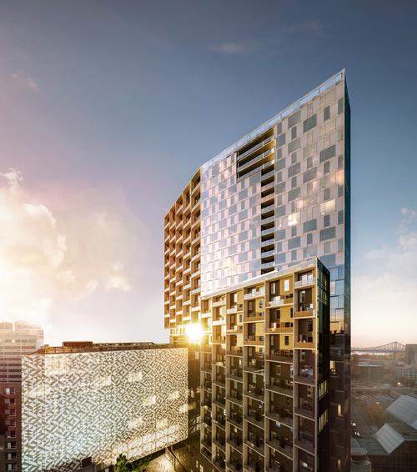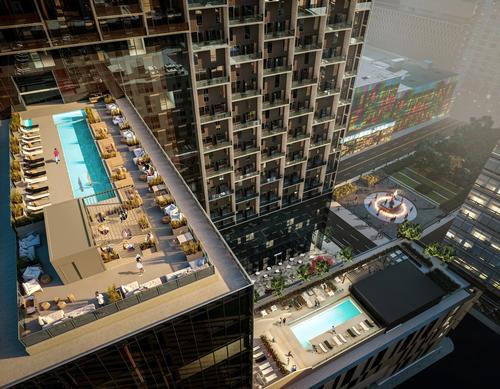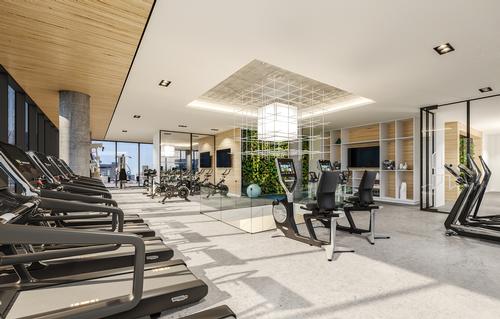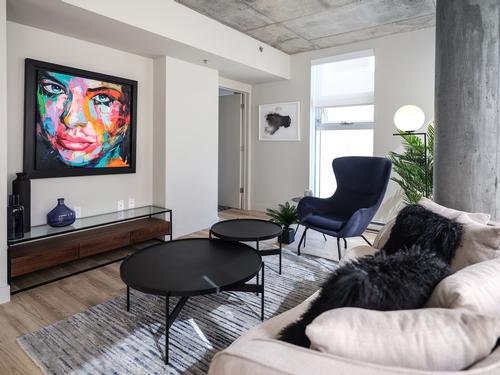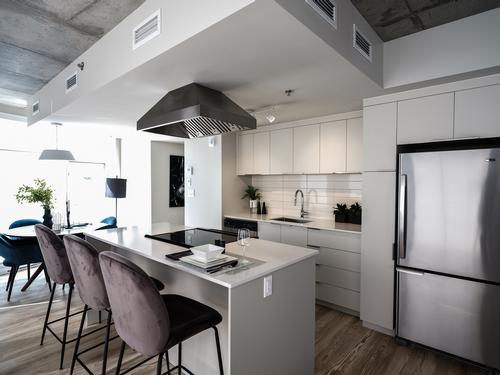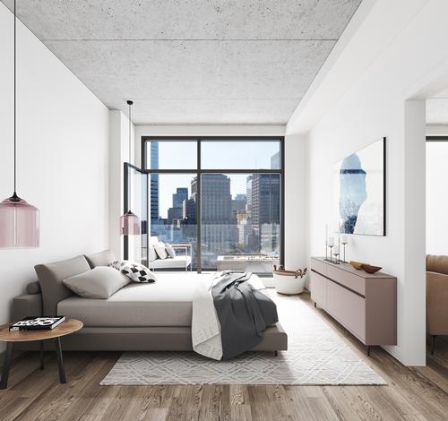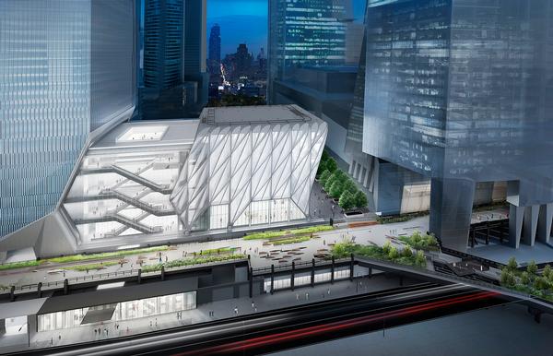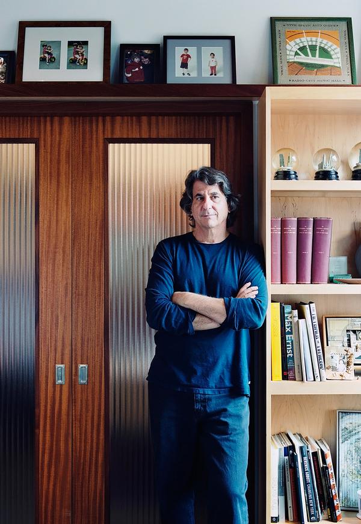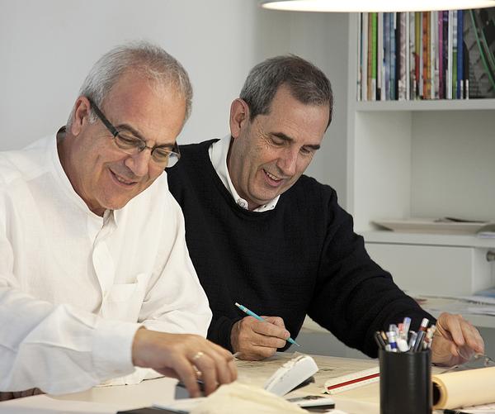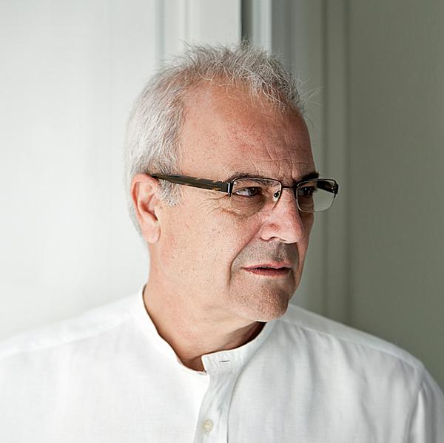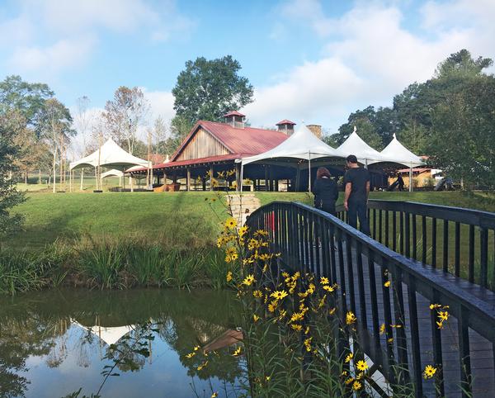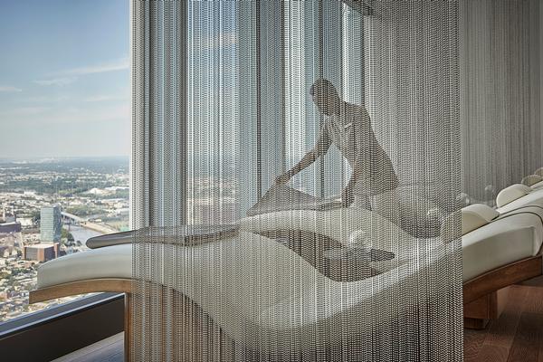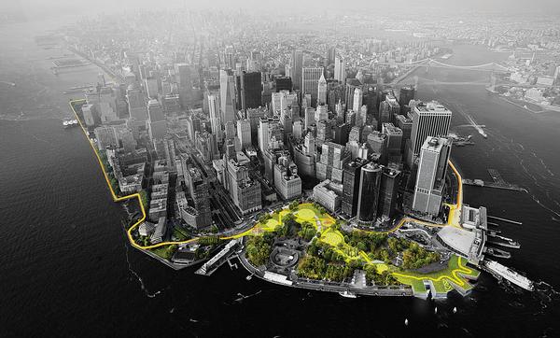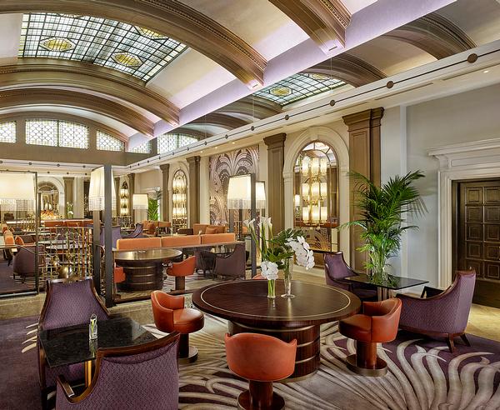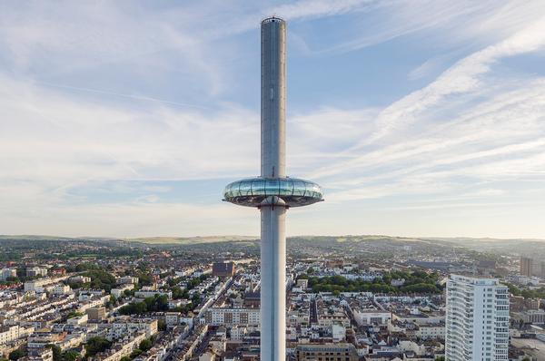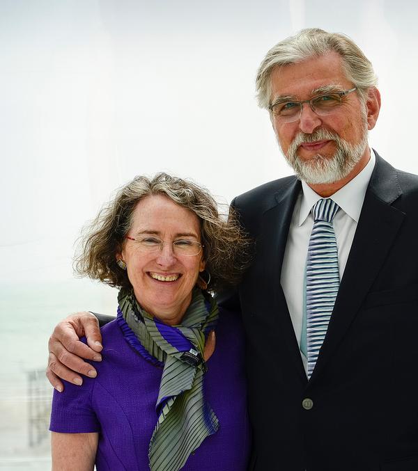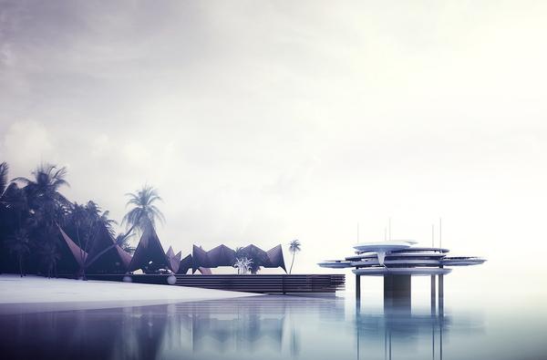Lemay's smart vertical community in Montreal approaches completion

– Andrew King
The Humaniti mixed-use complex in Montreal is approaching completion, designed by Lemay to achieve WELL Certification and to encourage its residents to interact with their living space.
Described as a smart vertical community, the 39-floor, H-shaped complex will feature apartments, a hotel, 57,000sq ft (5,300sq m) of office space and 17,000sq ft (1,600sq m) of retail and commercial space.
“The source of inspiration is really two-fold," said Andrew King, senior partner at Lemay. "In one case it was the city itself, so it was a relationship with the mountain, the views. The other inspiration was the mixed-use of the site, the fact that there was going to be housing for all kinds of people in the project.
"Architecture has a fundamental relationship with the human body. As bodies, we inhabit space, we touch space, we have a visceral experience. The Humaniti project absolutely does that. So there’s one very flat building, one medium scale building, and then this one very powerful vertical structure, and as a human you understand that relationship with your body."
There will be 150 apartments for purchase and 314 for rent, all of which will be ready to be occupied later this year.
They will feature premium finishes and abundant natural light, with residents able to access the services of the complex's Autograph Collection by Marriott boutique hotel.
Residents will also have access to two swimming pools, a fitness centre, a spa, a sky lounge and gourmet dining.
WeWork and Google Montreal are among the occupants of the building's office space.
Humaniti mixed-use Montreal Lemay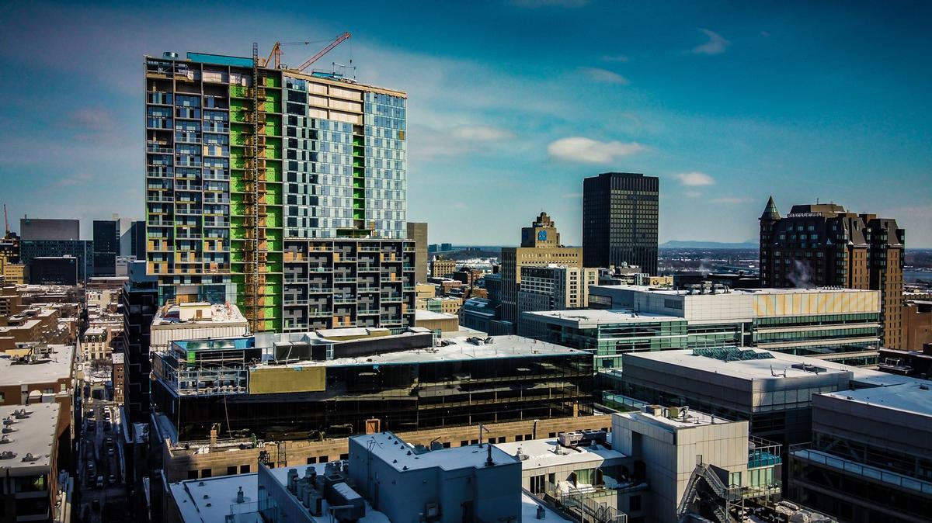
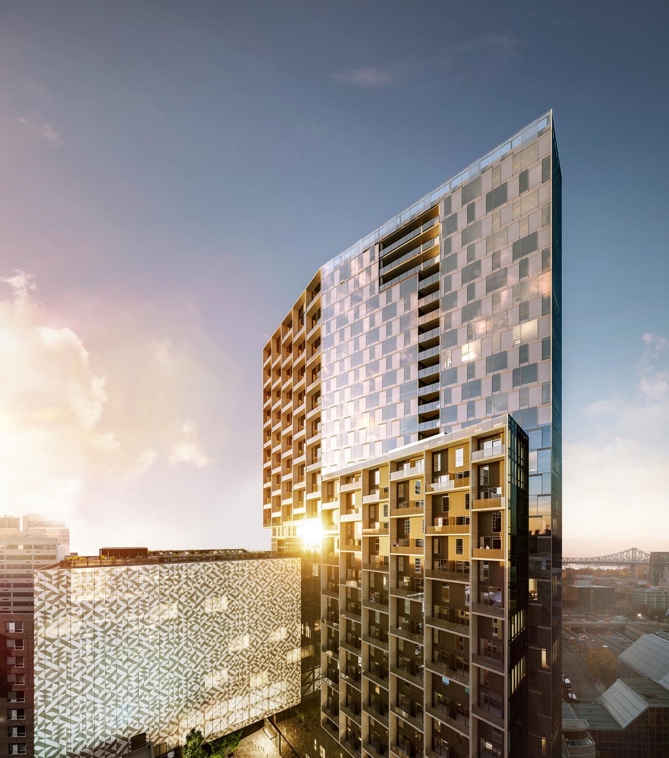
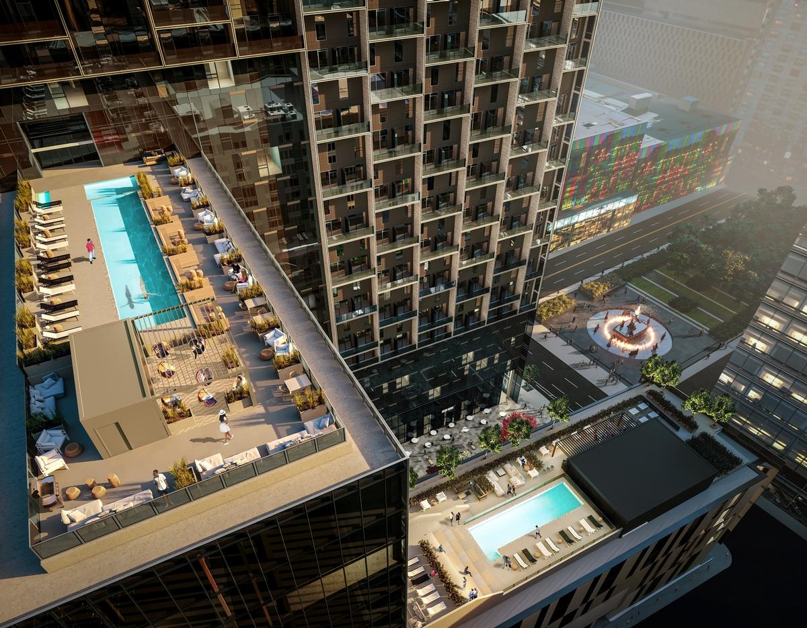
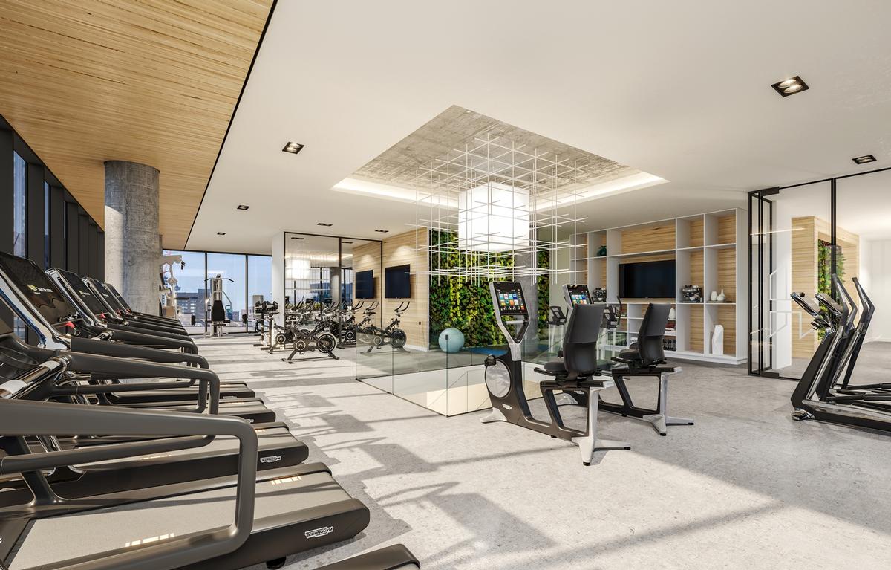
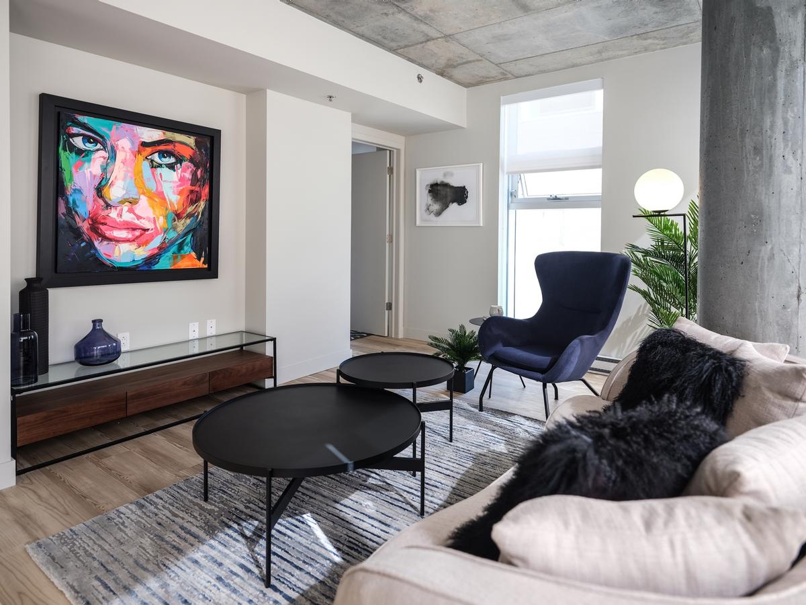
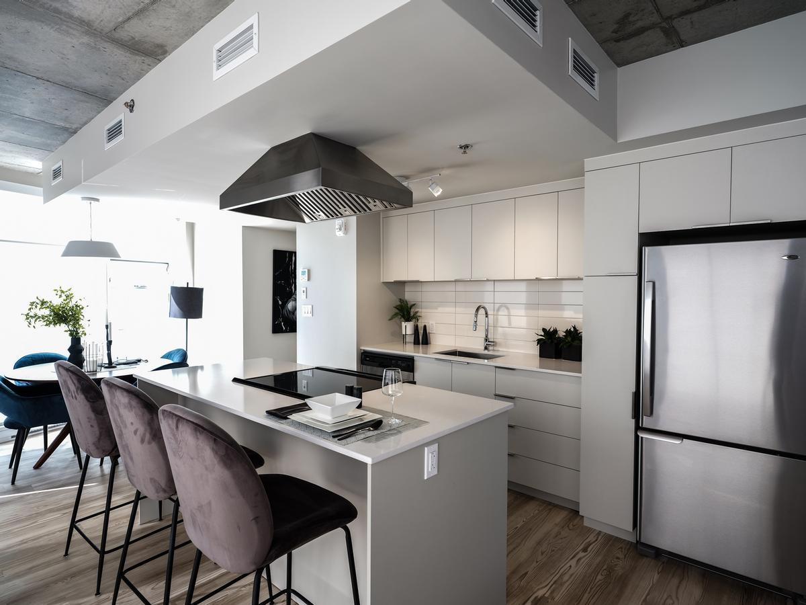
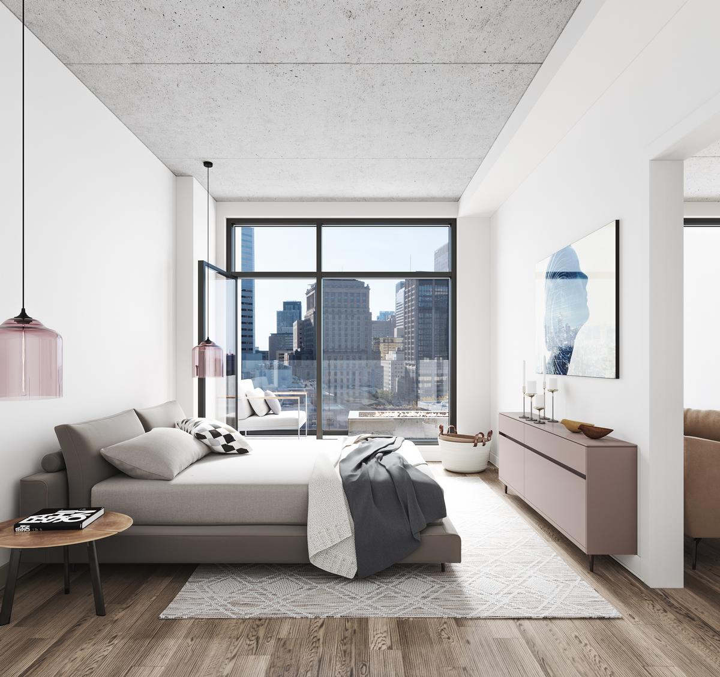
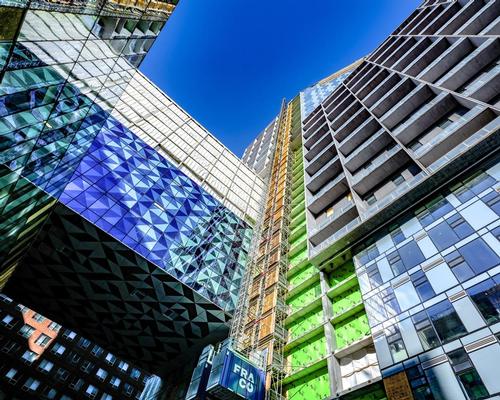

Europe's premier Evian Spa unveiled at Hôtel Royal in France

Clinique La Prairie unveils health resort in China after two-year project

GoCo Health Innovation City in Sweden plans to lead the world in delivering wellness and new science

Four Seasons announces luxury wellness resort and residences at Amaala

Aman sister brand Janu debuts in Tokyo with four-floor urban wellness retreat

€38m geothermal spa and leisure centre to revitalise Croatian city of Bjelovar

Two Santani eco-friendly wellness resorts coming to Oman, partnered with Omran Group

Kerzner shows confidence in its Siro wellness hotel concept, revealing plans to open 100

Ritz-Carlton, Portland unveils skyline spa inspired by unfolding petals of a rose

Rogers Stirk Harbour & Partners are just one of the names behind The Emory hotel London and Surrenne private members club

Peninsula Hot Springs unveils AUS$11.7m sister site in Australian outback

IWBI creates WELL for residential programme to inspire healthy living environments

Conrad Orlando unveils water-inspired spa oasis amid billion-dollar Evermore Resort complex

Studio A+ realises striking urban hot springs retreat in China's Shanxi Province

Populous reveals plans for major e-sports arena in Saudi Arabia

Wake The Tiger launches new 1,000sq m expansion

Othership CEO envisions its urban bathhouses in every city in North America

Merlin teams up with Hasbro and Lego to create Peppa Pig experiences

SHA Wellness unveils highly-anticipated Mexico outpost

One&Only One Za’abeel opens in Dubai featuring striking design by Nikken Sekkei

Luxury spa hotel, Calcot Manor, creates new Grain Store health club

'World's largest' indoor ski centre by 10 Design slated to open in 2025

Murrayshall Country Estate awarded planning permission for multi-million-pound spa and leisure centre

Aman's Janu hotel by Pelli Clarke & Partners will have 4,000sq m of wellness space

Therme Group confirms Incheon Golden Harbor location for South Korean wellbeing resort

Universal Studios eyes the UK for first European resort

King of Bhutan unveils masterplan for Mindfulness City, designed by BIG, Arup and Cistri

Rural locations are the next frontier for expansion for the health club sector

Tonik Associates designs new suburban model for high-end Third Space health and wellness club

Aman sister brand Janu launching in Tokyo in 2024 with design by Denniston's Jean-Michel Gathy
From Nobu Restaurants and Ian Schrager’s latest hotel to Imagination Playgrounds and the set design for The Rocky Horror Show, US architect and designer David Rockwell always keeps it fresh. He tells us the secrets of his creativity



