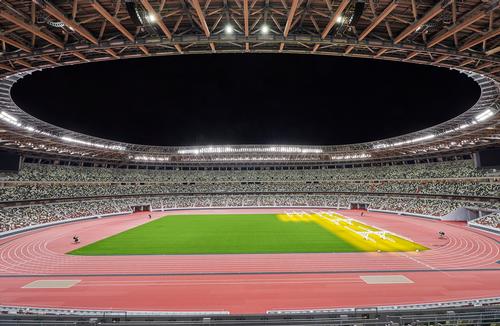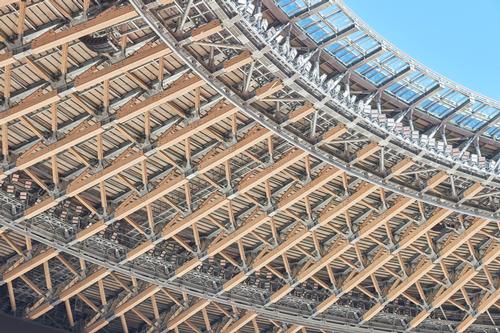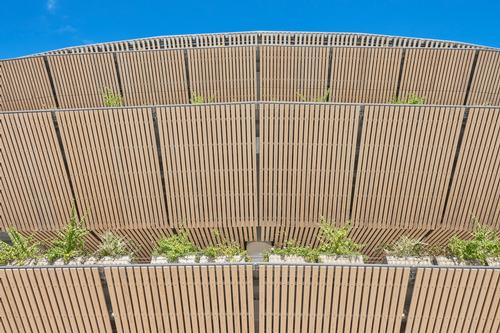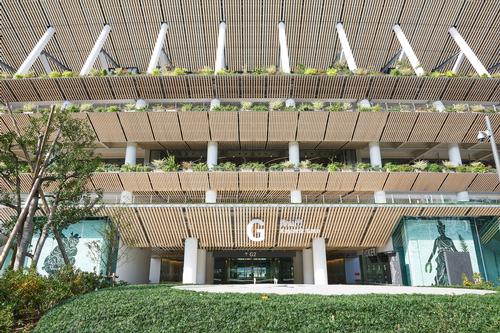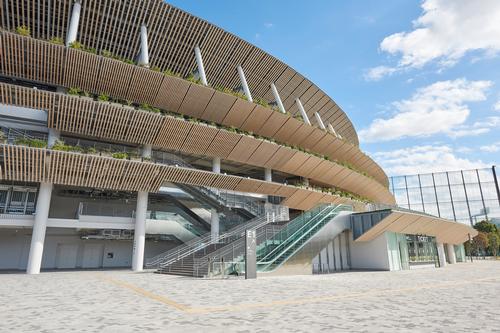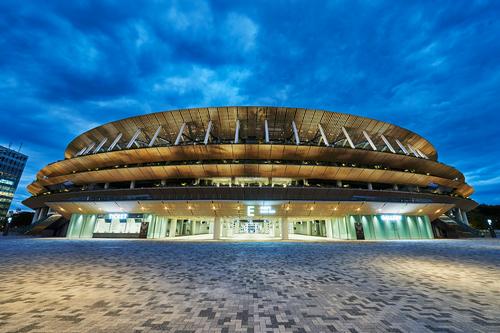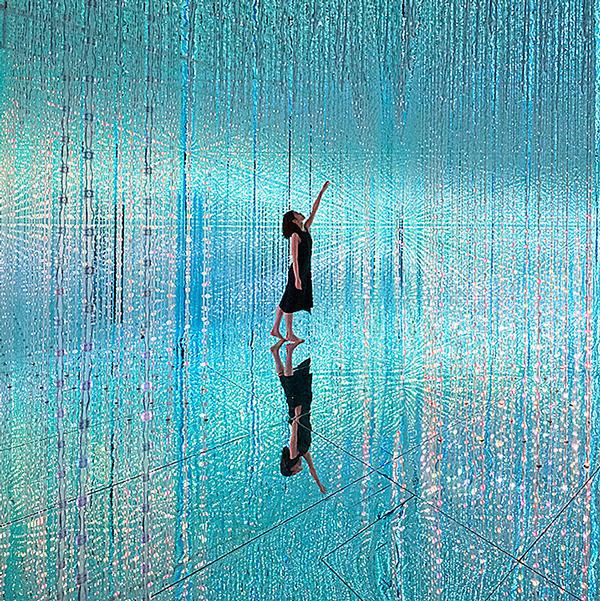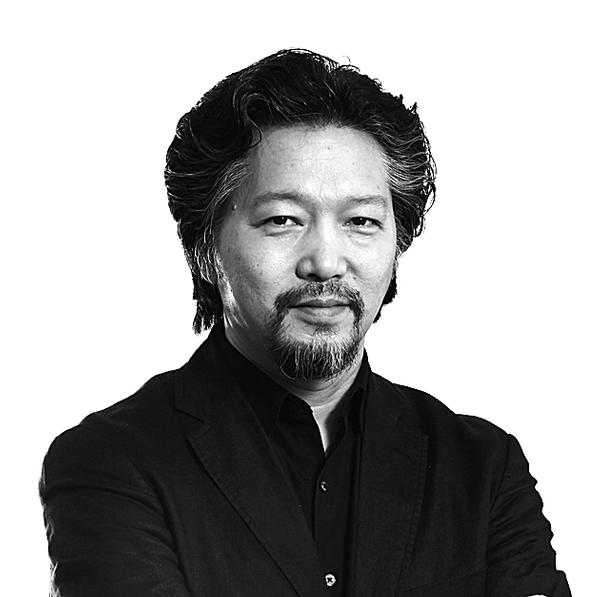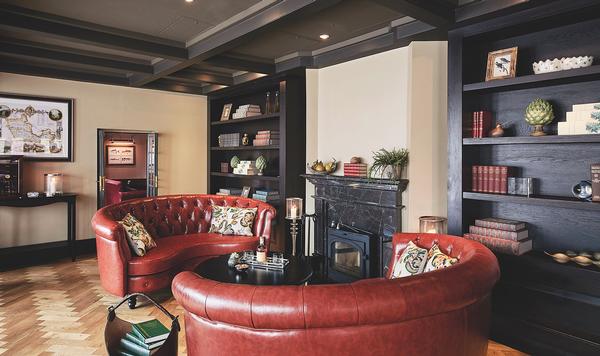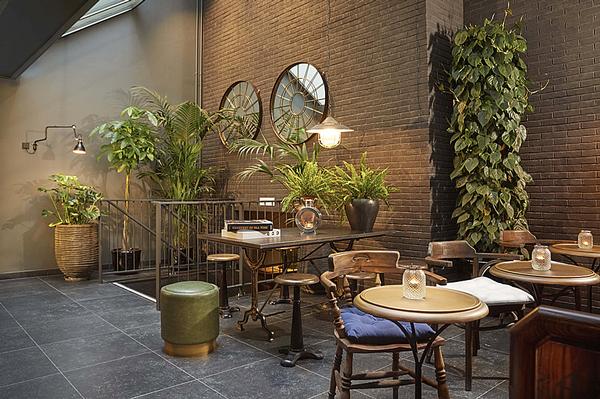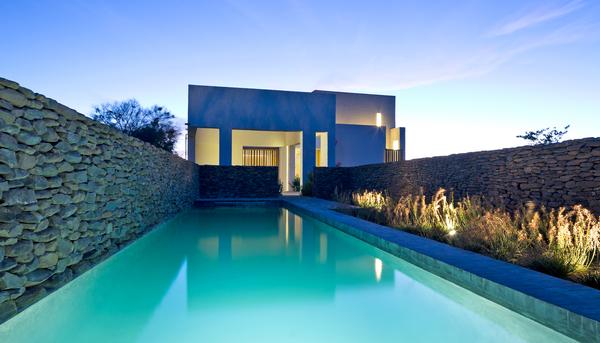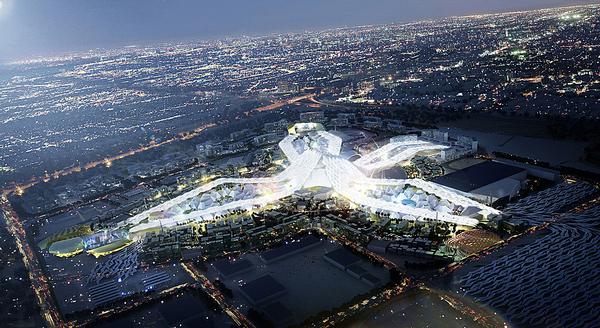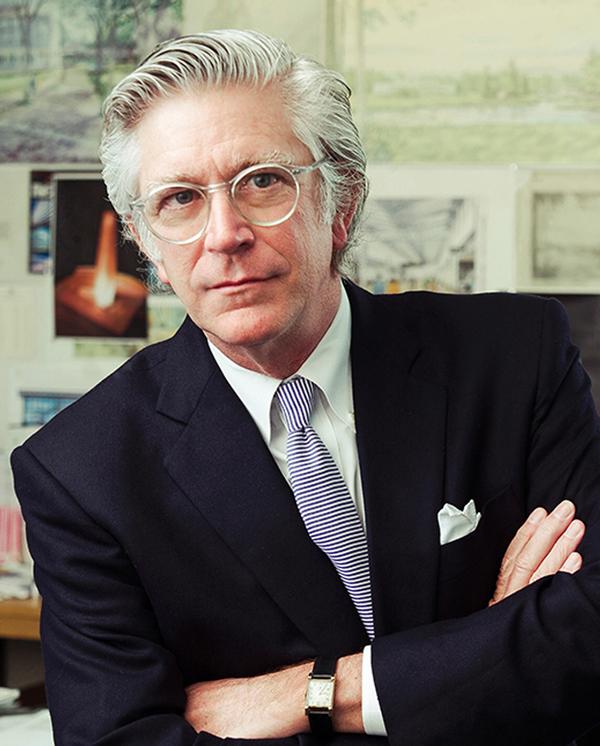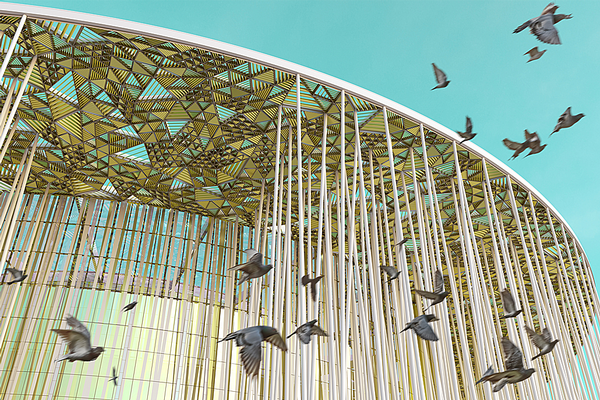Kengo Kuma-designed New National Stadium completed in Tokyo
Construction of Japan's New National Stadium, which was designed by Kengo Kuma and will be the centrepiece of next year's Olympic Games, has been completed.
The stadium will host the opening and closing ceremonies of the Games, as well as sporting events for their duration.
Covering an area of 72,400sq m (780,000sq ft), it has a capacity of around 60,000, with the potential for that to be increased to around 80,000 in the future.
Located in the Kasumigaoka area of Tokyo, the stadium has been designed to blend in with its surroundings in the Forest of Jingu.
In addition to steel elements, it was constructed with large amounts of timber, helping it to fit into the locality and providing a sense of warmth for spectators.
The use of wood can been seen in the stadium's roof, as well as in the eaves around its exterior, which provide shade and help to reduce solar gain.
Breezes are harnessed and directed around the stadium to provide passive cooling, while greenery is planted around the eaves.
Inside, there are three tiers of seating, as well as the required track and field facilities.
The design competition for the stadium was launched in 2012, after which spiralling costs resulted in delays.
Construction eventually began in 2016 and was completed in November 2019.
Kengo Kuma stadium Japan Tokyo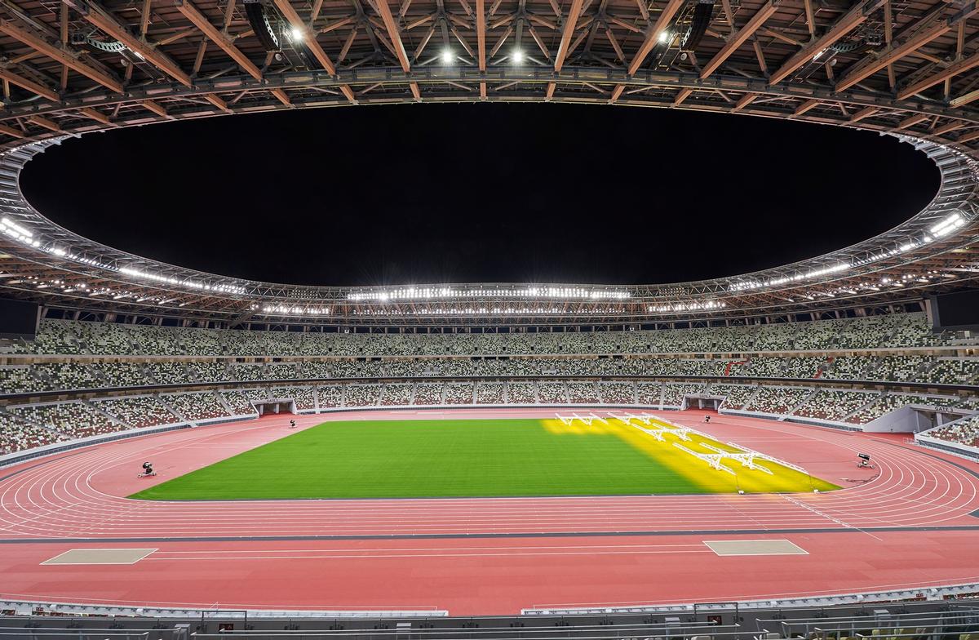
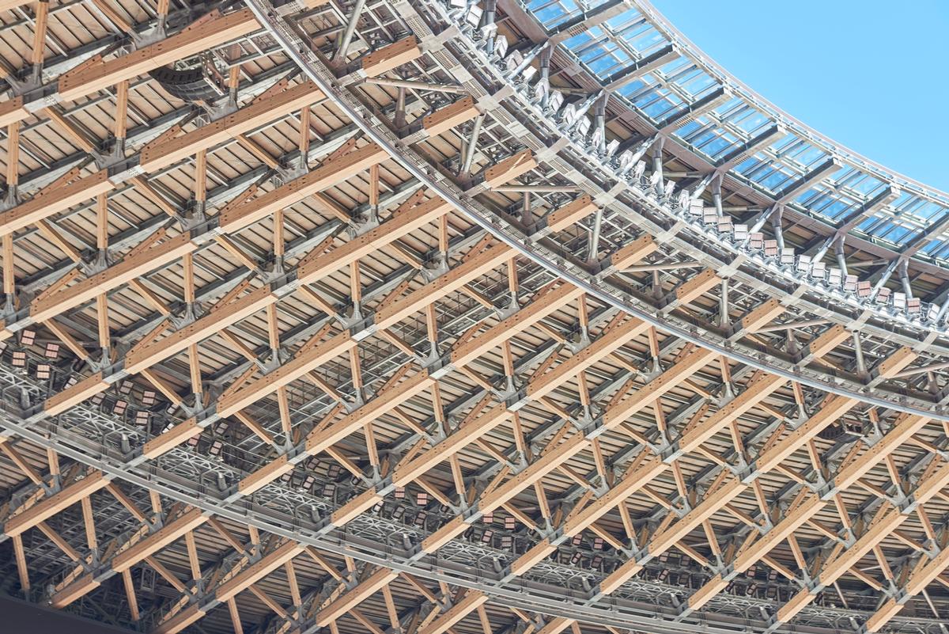
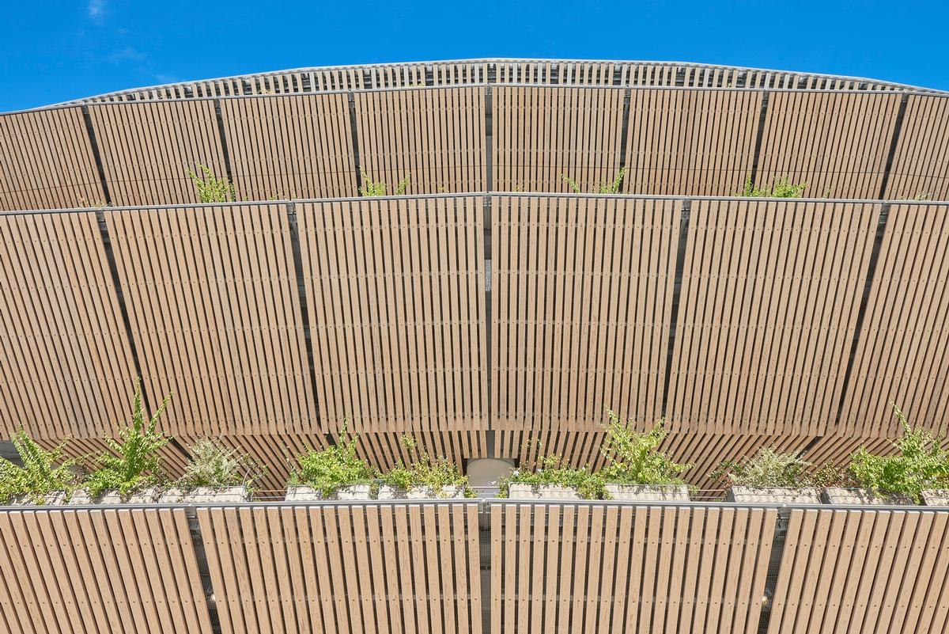
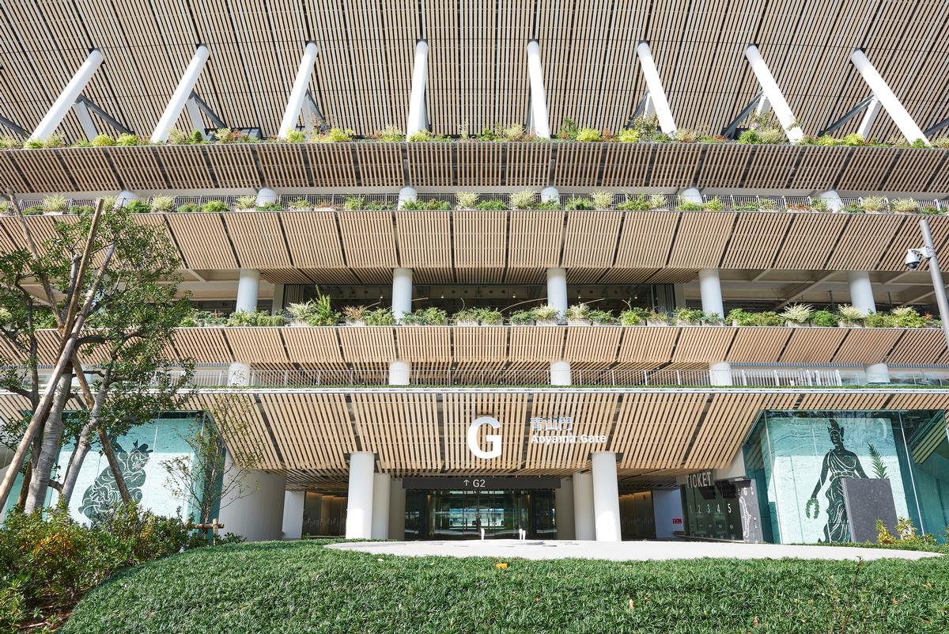
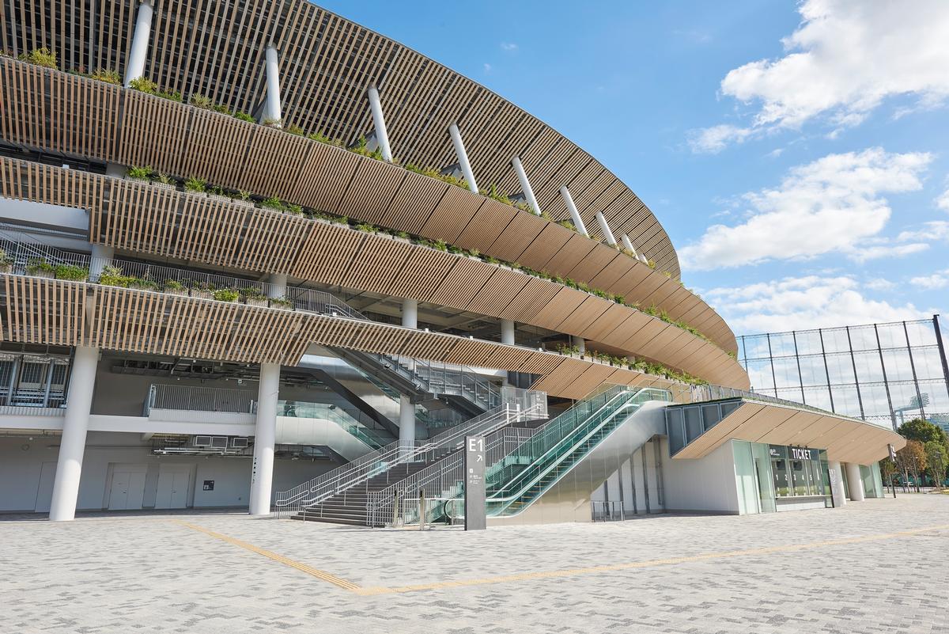
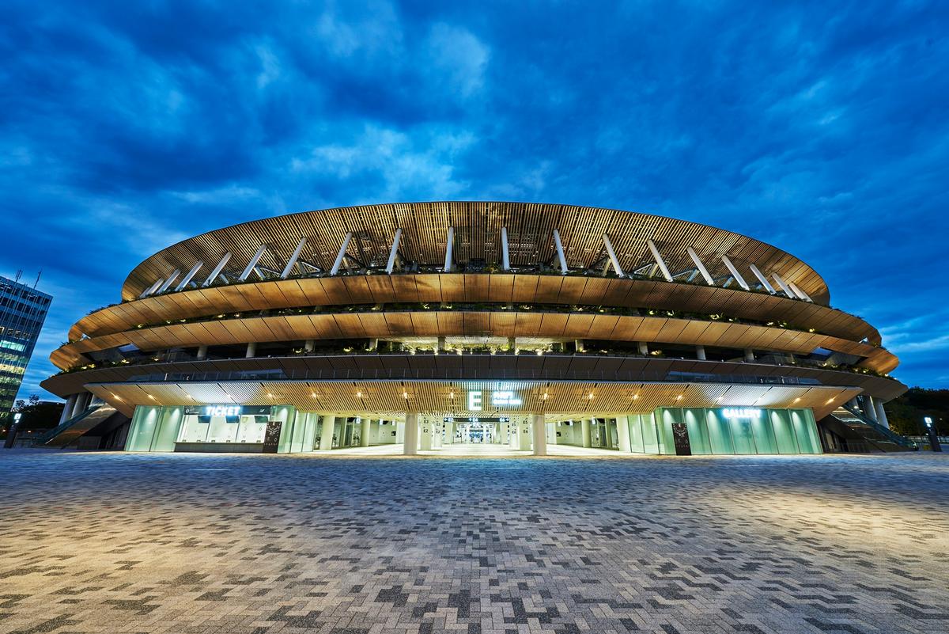
Construction begins on Kengo Kuma's National Stadium for 2020 Tokyo Olympics
Zaha Hadid pulls out of Tokyo stadium competition citing inability to secure construction partner
Japan Sport Council launches new national stadium design competition
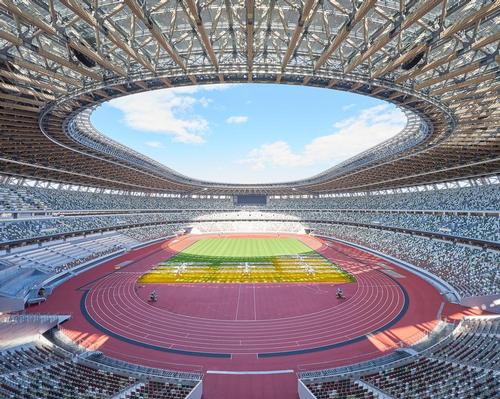

Europe's premier Evian Spa unveiled at Hôtel Royal in France

Clinique La Prairie unveils health resort in China after two-year project

GoCo Health Innovation City in Sweden plans to lead the world in delivering wellness and new science

Four Seasons announces luxury wellness resort and residences at Amaala

Aman sister brand Janu debuts in Tokyo with four-floor urban wellness retreat

€38m geothermal spa and leisure centre to revitalise Croatian city of Bjelovar

Two Santani eco-friendly wellness resorts coming to Oman, partnered with Omran Group

Kerzner shows confidence in its Siro wellness hotel concept, revealing plans to open 100

Ritz-Carlton, Portland unveils skyline spa inspired by unfolding petals of a rose

Rogers Stirk Harbour & Partners are just one of the names behind The Emory hotel London and Surrenne private members club

Peninsula Hot Springs unveils AUS$11.7m sister site in Australian outback

IWBI creates WELL for residential programme to inspire healthy living environments

Conrad Orlando unveils water-inspired spa oasis amid billion-dollar Evermore Resort complex

Studio A+ realises striking urban hot springs retreat in China's Shanxi Province

Populous reveals plans for major e-sports arena in Saudi Arabia

Wake The Tiger launches new 1,000sq m expansion

Othership CEO envisions its urban bathhouses in every city in North America

Merlin teams up with Hasbro and Lego to create Peppa Pig experiences

SHA Wellness unveils highly-anticipated Mexico outpost

One&Only One Za’abeel opens in Dubai featuring striking design by Nikken Sekkei

Luxury spa hotel, Calcot Manor, creates new Grain Store health club

'World's largest' indoor ski centre by 10 Design slated to open in 2025

Murrayshall Country Estate awarded planning permission for multi-million-pound spa and leisure centre

Aman's Janu hotel by Pelli Clarke & Partners will have 4,000sq m of wellness space

Therme Group confirms Incheon Golden Harbor location for South Korean wellbeing resort

Universal Studios eyes the UK for first European resort

King of Bhutan unveils masterplan for Mindfulness City, designed by BIG, Arup and Cistri

Rural locations are the next frontier for expansion for the health club sector

Tonik Associates designs new suburban model for high-end Third Space health and wellness club





