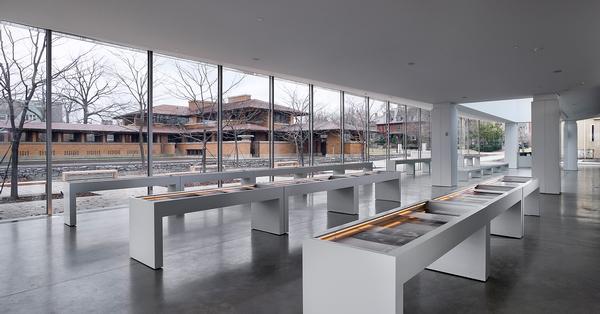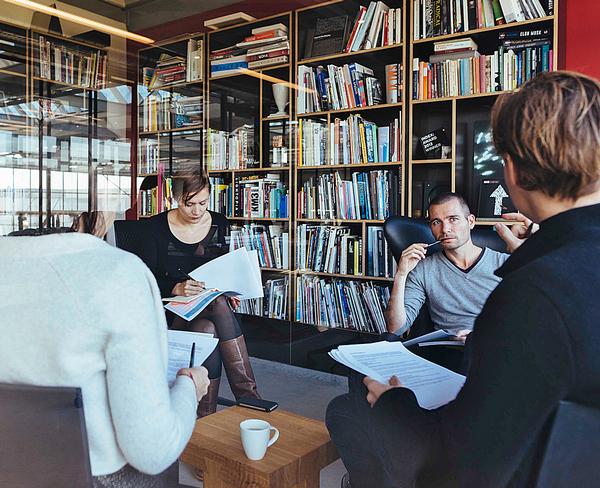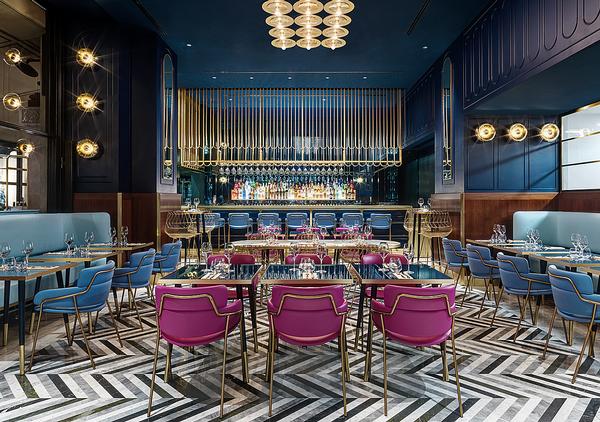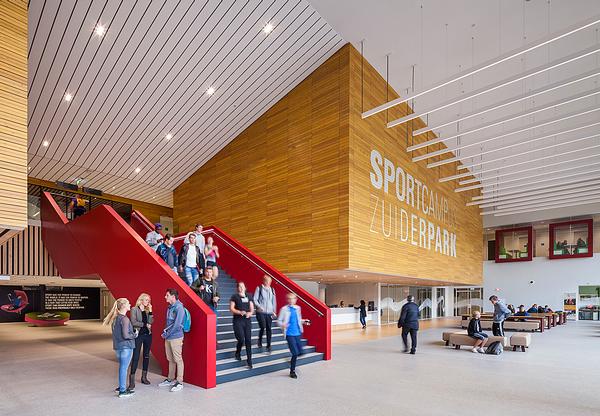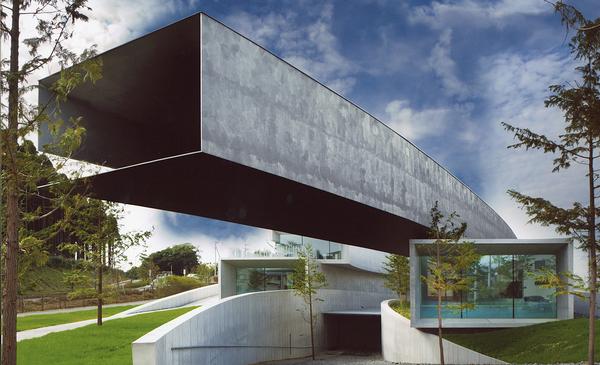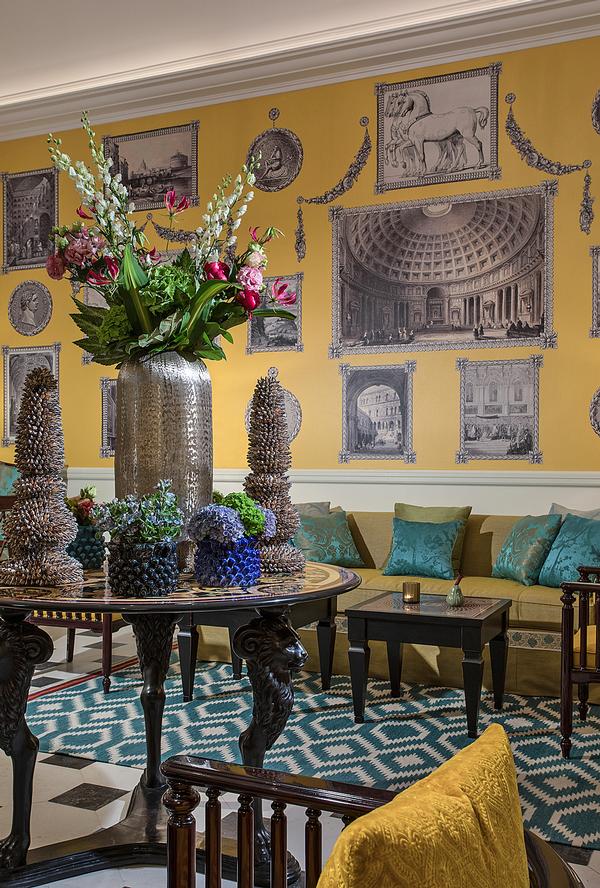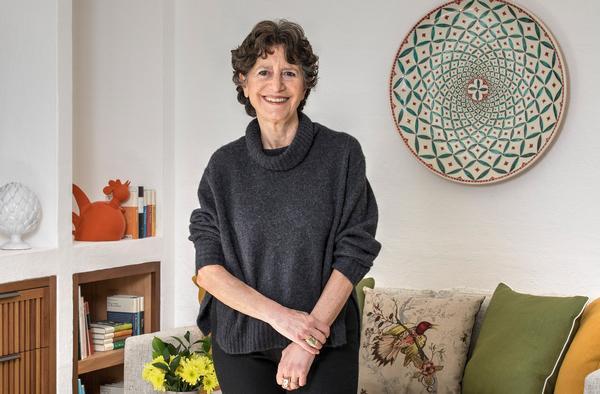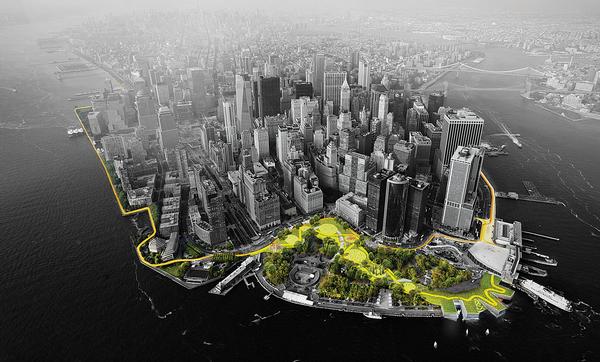Iconic Radio City Music Hall to get rooftop garden and 'skybridge'
The iconic Radio City Music Hall in New York will soon feature an innovative, landscaped rooftop park, after proposals were approved by the city's Landmarks Preservation Commission.
The plans, by G3 Architecture Interiors Planning, Tishman Speyer and HMWhite, will see a pedestrian bridge being built to connect the Rockefeller Center – which houses the Radio City venue – to a newly established roof garden.
Covering around 24,000sq ft, the rooftop park won't be visible to the streets below and will have paved and landscaped areas, pathways, pavilions, and relaxation areas.
To be called Radio Park, the rooftop project reflects the original architectural designs for the Rockefeller Center, which include five roof gardens perched atop the seventh floor of the building constructed between 1933 and 1936.
Located within the Rockefeller Center complex, Radio City Music Hall first launched in 1932 and was designed by Associated Architects and Donald Deskey.
To see more details, click here to access the full planning documents on the New York Landmarks Preservation Commission website.
Radio City Rockefeller CenterFirst look at Rockefeller Group's Art-Deco-inspired residences in Manhattan
Madison Square Garden Company reveals dramatic plans for 'the future of live entertainment' in London
BIG unveil 1,000ft New York tower with cascading green terraces


Europe's premier Evian Spa unveiled at Hôtel Royal in France

Clinique La Prairie unveils health resort in China after two-year project

GoCo Health Innovation City in Sweden plans to lead the world in delivering wellness and new science

Four Seasons announces luxury wellness resort and residences at Amaala

Aman sister brand Janu debuts in Tokyo with four-floor urban wellness retreat

€38m geothermal spa and leisure centre to revitalise Croatian city of Bjelovar

Two Santani eco-friendly wellness resorts coming to Oman, partnered with Omran Group

Kerzner shows confidence in its Siro wellness hotel concept, revealing plans to open 100

Ritz-Carlton, Portland unveils skyline spa inspired by unfolding petals of a rose

Rogers Stirk Harbour & Partners are just one of the names behind The Emory hotel London and Surrenne private members club

Peninsula Hot Springs unveils AUS$11.7m sister site in Australian outback

IWBI creates WELL for residential programme to inspire healthy living environments

Conrad Orlando unveils water-inspired spa oasis amid billion-dollar Evermore Resort complex

Studio A+ realises striking urban hot springs retreat in China's Shanxi Province

Populous reveals plans for major e-sports arena in Saudi Arabia

Wake The Tiger launches new 1,000sq m expansion

Othership CEO envisions its urban bathhouses in every city in North America

Merlin teams up with Hasbro and Lego to create Peppa Pig experiences

SHA Wellness unveils highly-anticipated Mexico outpost

One&Only One Za’abeel opens in Dubai featuring striking design by Nikken Sekkei

Luxury spa hotel, Calcot Manor, creates new Grain Store health club

'World's largest' indoor ski centre by 10 Design slated to open in 2025

Murrayshall Country Estate awarded planning permission for multi-million-pound spa and leisure centre

Aman's Janu hotel by Pelli Clarke & Partners will have 4,000sq m of wellness space

Therme Group confirms Incheon Golden Harbor location for South Korean wellbeing resort

Universal Studios eyes the UK for first European resort

King of Bhutan unveils masterplan for Mindfulness City, designed by BIG, Arup and Cistri

Rural locations are the next frontier for expansion for the health club sector

Tonik Associates designs new suburban model for high-end Third Space health and wellness club







