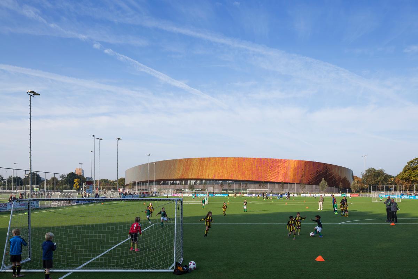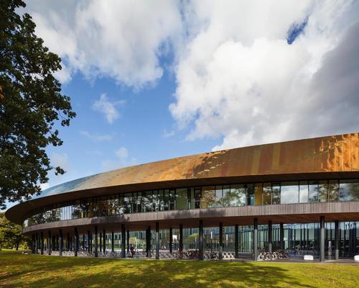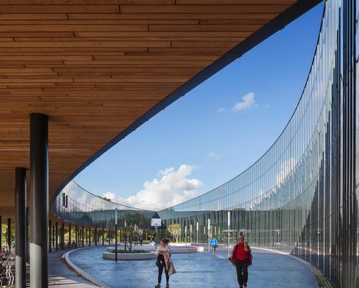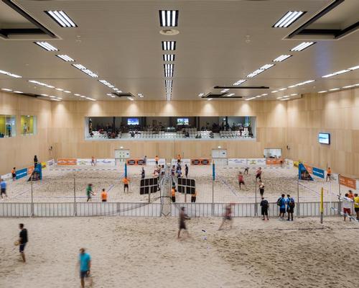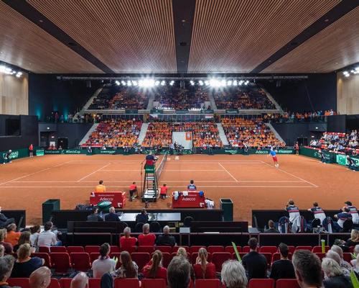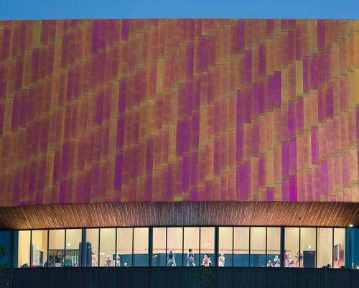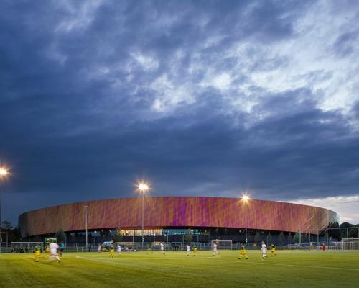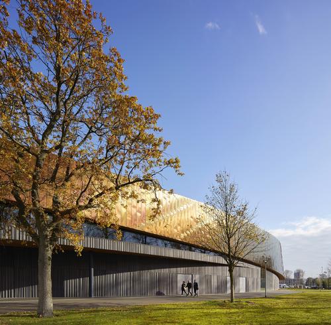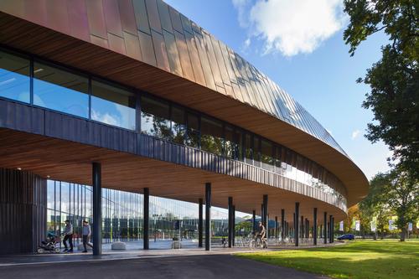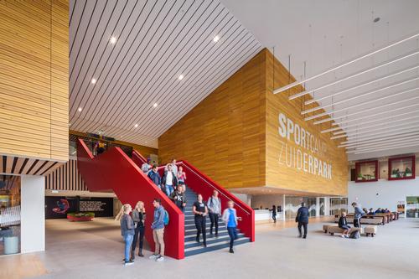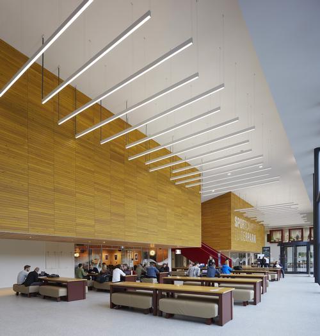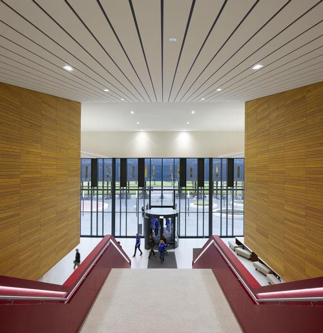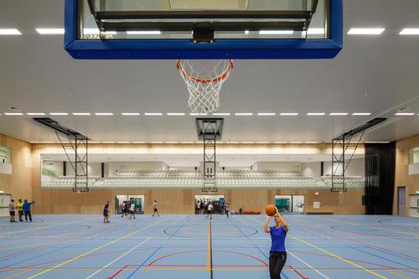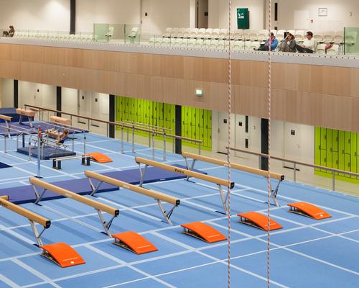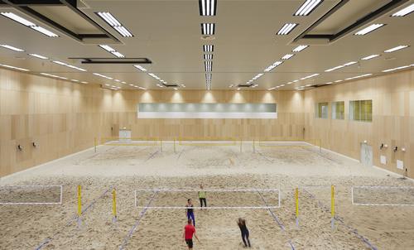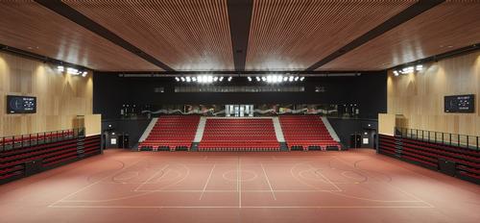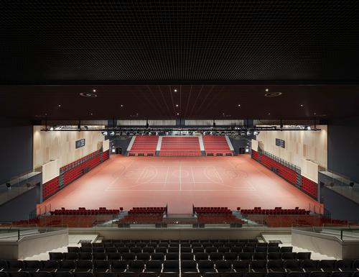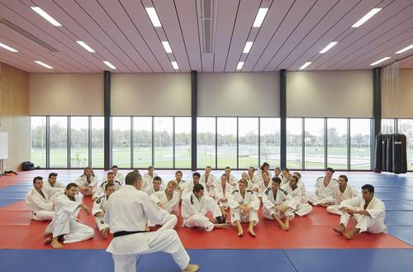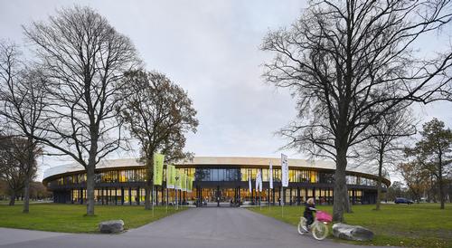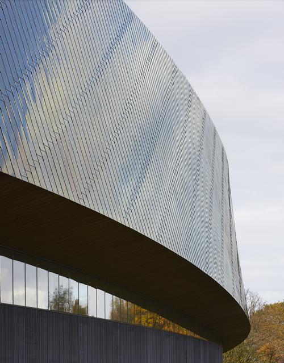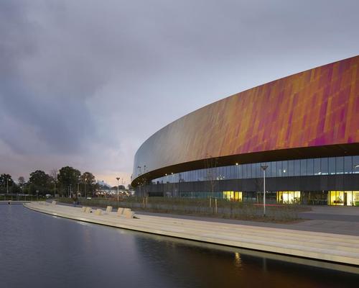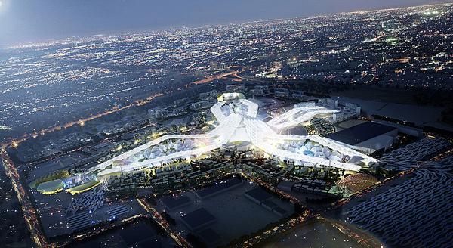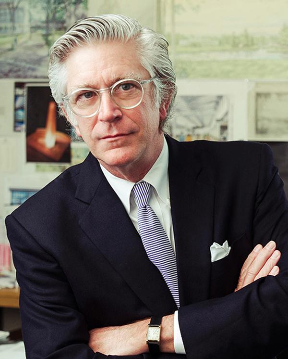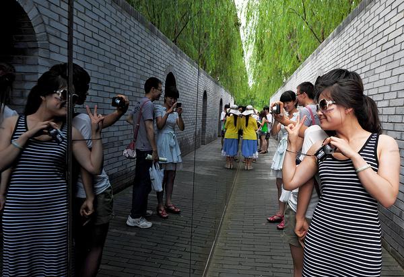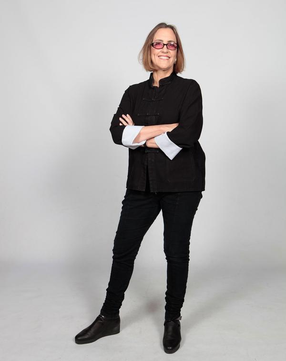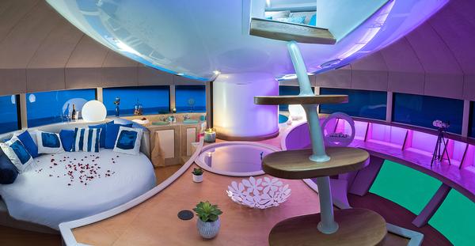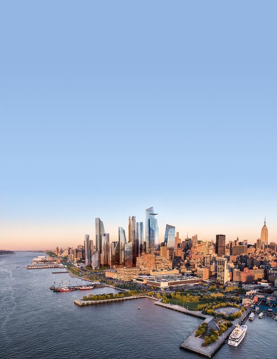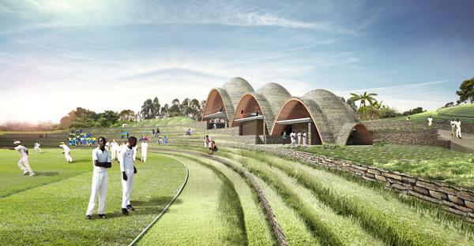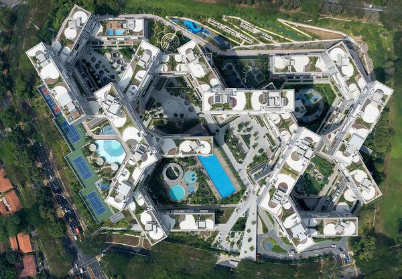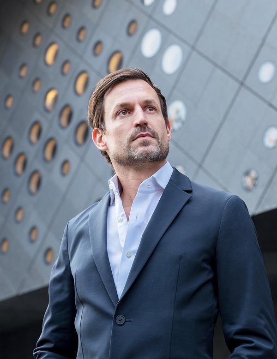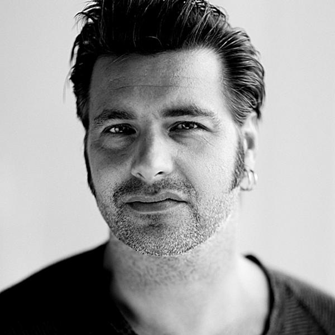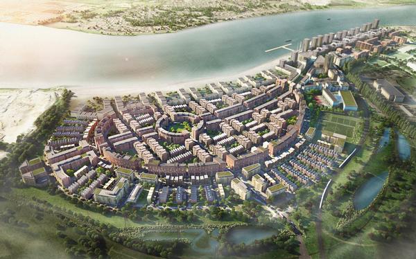FaulknerBrowns create twisting 'Tardis-like' sports campus in The Hague's historic Zuiderpark
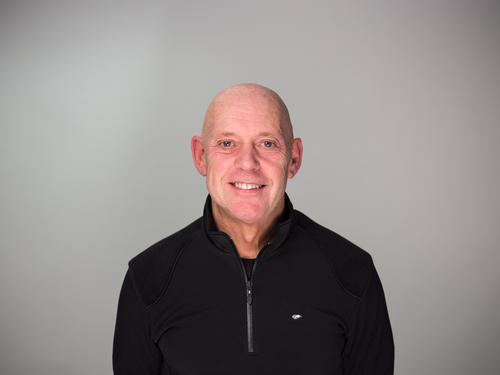
– Russ Davenport, FaulknerBrowns
Architecture firm FaulknerBrowns have completed a dynamic €50m (US$61m, £44.4m) sports campus in The Hague’s historic Zuiderpark.
Open to amateur and elite athletes and community users, the 34,000sq m (366,000sq ft) facility includes a gymnastics hall, beach sports venue, 3,500 capacity arena and a multi-purpose sports hall, as well as a variety of sports science and education spaces, including a public library. Outside, there are a series of multi-use pitches, while an animated entrance courtyard acts as an extension to the park, which is listed as a national monument.
The building, called Sportcampus Zuiderpark, occupies a site that was once home to the stadium of Dutch football club Den Haag FC. That ground was demolished in 2007 when the team moved to the larger Kyocera Stadium, designed by Zwarts & Jansma Architects.
Backing for the new campus has come from the city municipality, the Hague University of Applied Sciences and the ROC Mondriaan vocational school – with the trio stating the need for the city to have a modern, well-equipped home to train and develop sporting talent.
FaulknerBrowns – who have designed large-scale facilities across the UK and Europe – overcame five other bids to win the project in an international design competition held in 2012.
“Back when we won the project, the Netherlands and the other Benelux countries were considering a bid for the 2028 Olympics and their plans were focused on health, wellbeing and youth,” FaulknerBrowns partner Russ Davenport told CLAD.
“The clients wanted to reflect that by building something much broader than just a facility for sport. They wanted to emphasise the importance of sport and exercise through learning and engagement. Our design had to support that kind of aspirational ethos.”
To achieve this, the team were tasked with capturing a sense of movement.
“Movement was a fundamental concept for the project, but it was a very difficult thing to create internally, because a lot of the volumes are square boxes,” said Davenport. “Externally, though, we felt that a curving form would fulfil that ambition.
“Conceptually, we came up with this idea of having a cluster of boxes that are tied together by a ribbon that twists and changes in height. At the rear, the high-sided elevation responds to the urban element of the site, while the lower front elevation responds at a human scale to the public parkland.
“We angled the façades in the vertical plane as well as the horizontal. It allows air in and out and provides sun shading to parts of the building, so it’s functional and not just decorative. It also has the effect of diminishing the size of the building in the park. Whenever you’re looking at it, the elevation is running away from you, so it never looks quite as big as it really is. It’s like the Tardis.”
According to Davenport, the brightly polished stainless steel façade was selected to create a sense of materiality and dynamism.
“We were wowed by the material. As you walk around the building, the light constantly shifts, reflecting the sky and the trees. It changes as lighting conditions and cloud patterns alter throughout the day.
“I’ve heard a few nicknames for it already – the UFO and the Pebble – but we’ve been amazed by the positive response. Usually, buildings of this type get a split reaction and we’ve not had any bad press whatsoever. No one has come out and said they don’t think it’s the right building, and for me, that speaks volumes.
It was really important for us to get the right feel and image for this site,” concludes Davenport. “That was our biggest challenge.”
“The municipality of The Hague has the ambition to be climate neutral by 2040. This informed the client’s desire for a sustainable campus.
“The building is designed to be as compact as possible whilst providing the necessary space for the range of sport and education facilities. This, combined with a well-insulated shell, minimises energy loss. The 20,000sq m (215,200sq ft) roof is covered with over 15,000 (161,400sq ft) of heat-regulating green sedum, as well as photovoltaic solar panels to generate energy for the building, and solar collectors to produce hot water for the showers.
“The energy generated by the roof is supplemented by a groundwater heating and cooling system which utilises two wells excavated to different depths. In the summer when there is a demand for cooling, groundwater is pumped from the shallower ‘cold’ water well and fed through a heat exchanger to provide cooling for the building. Due to this energy transfer the water returns warmed and is fed back into the deeper ‘warm’ water well. In the winter the system is reversed to provide heating for the building.”
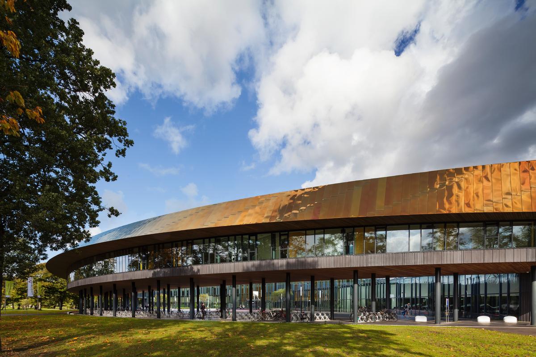
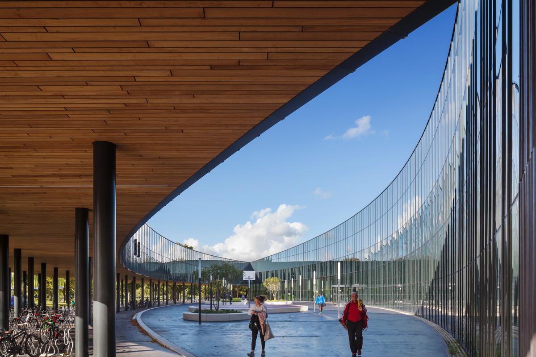
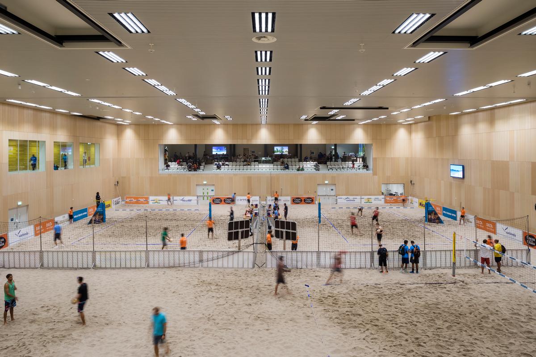
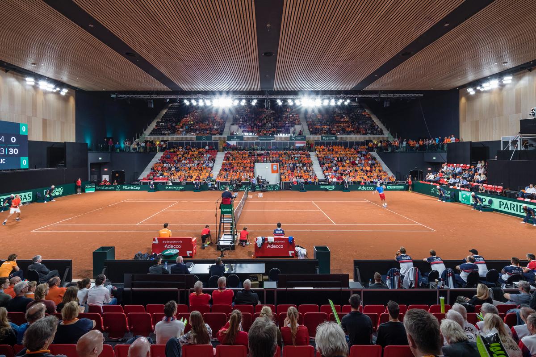
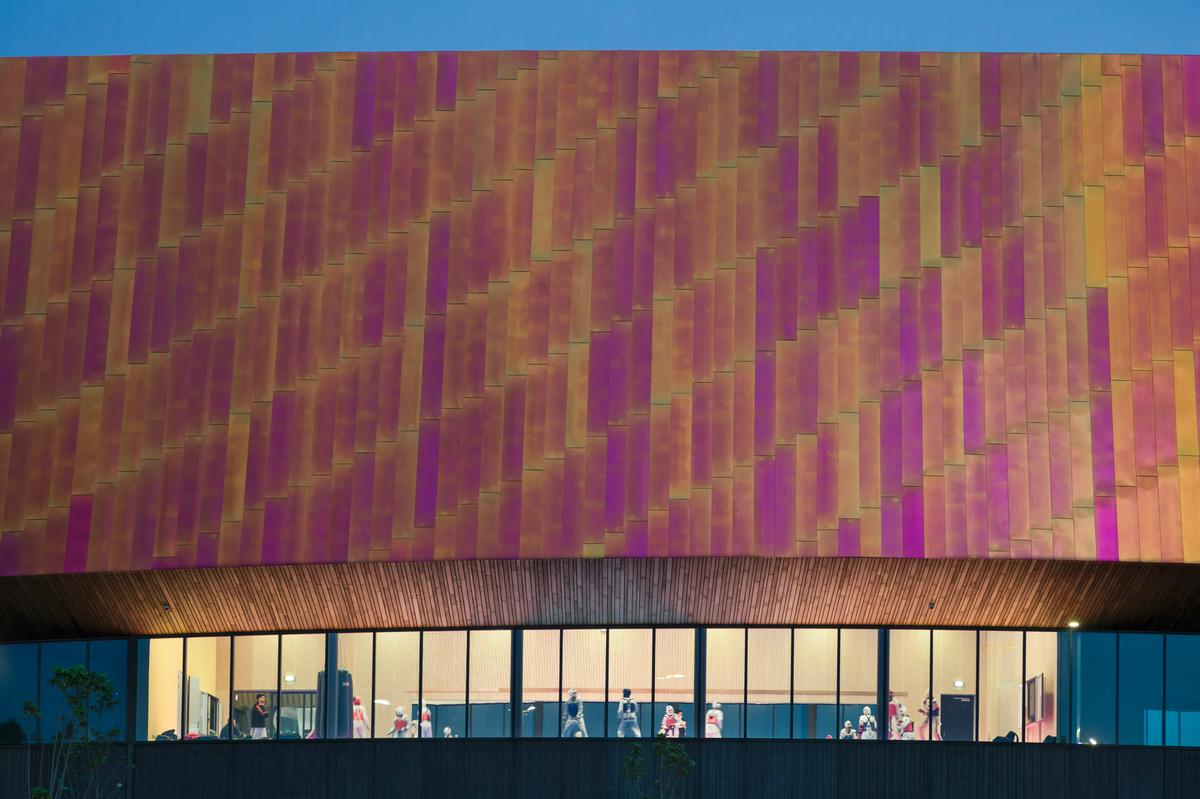
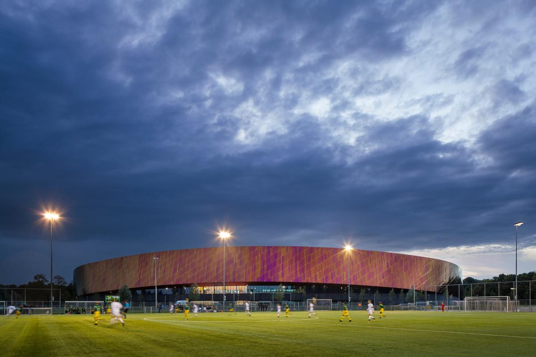
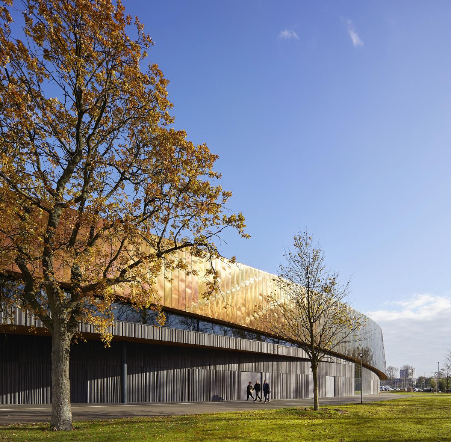
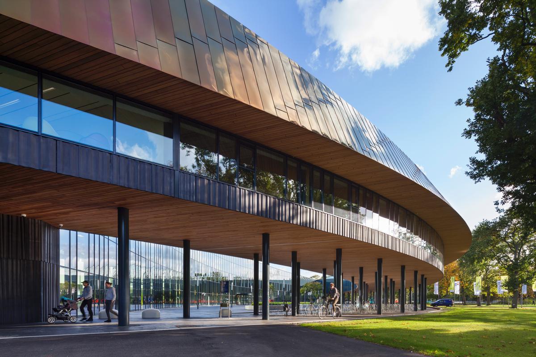
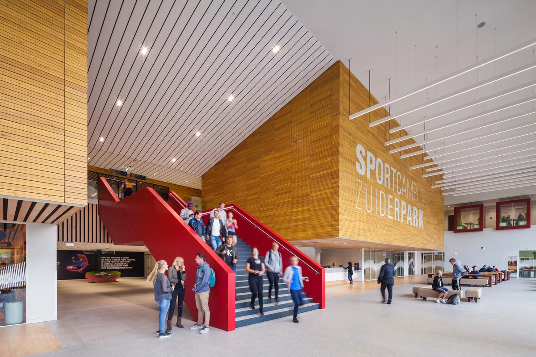
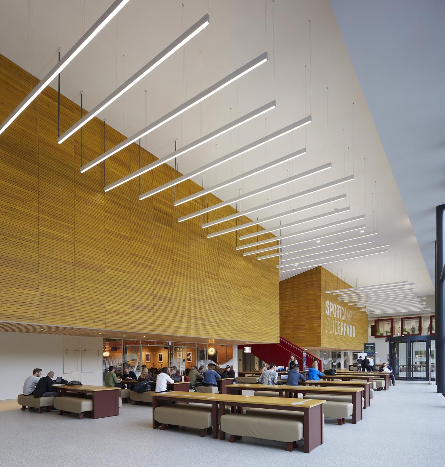
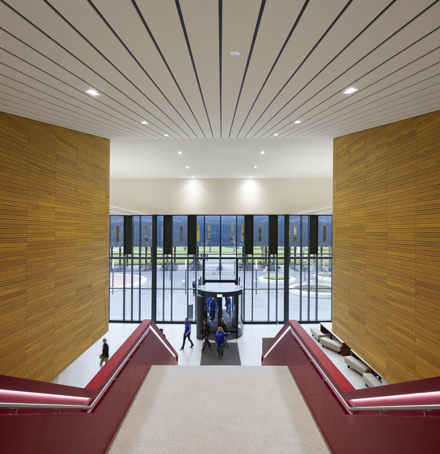
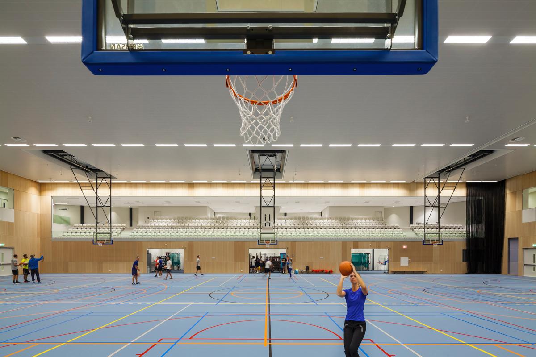

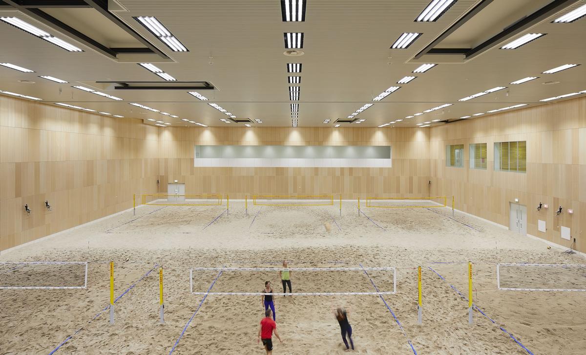
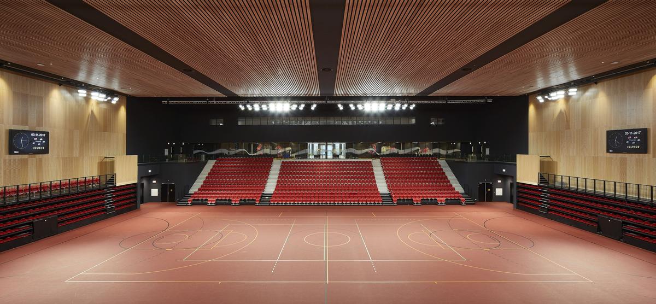
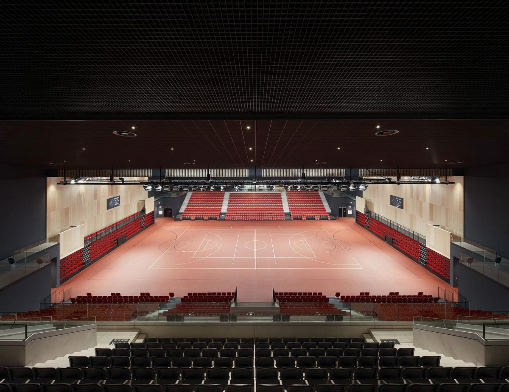
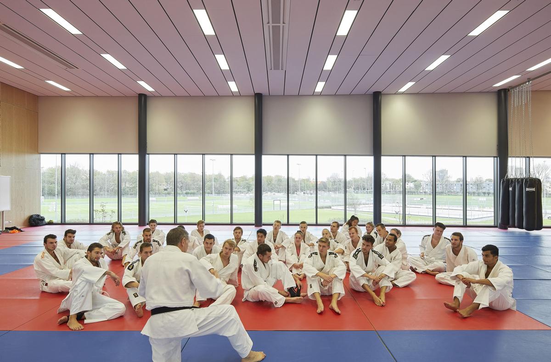
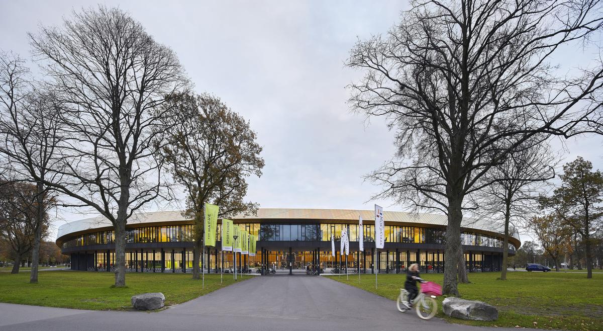
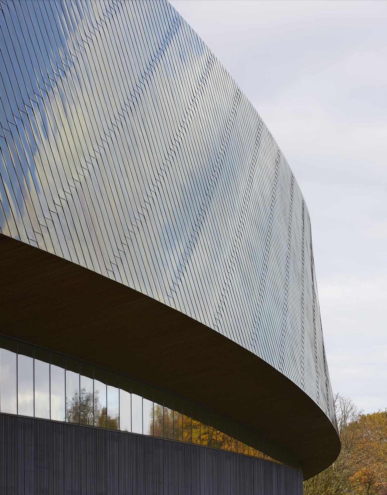
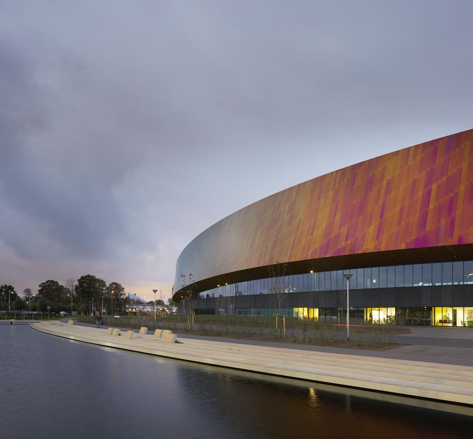
FaulknerBrowns-designed modular swimming complex given planning permission in Derby
Dramatic design unveiled for indoor Swindon ski centre inspired by railway heritage
FaulknerBrowns targets new standards for sustainability with Portsmouth sports complex
FaulknerBrowns reveal modular stacked design for Derby swimming complex
FaulknerBrowns to masterplan '21st century seaside destination' in Bangor
FEATURE: Sports – Sportcampus Zuiderpark
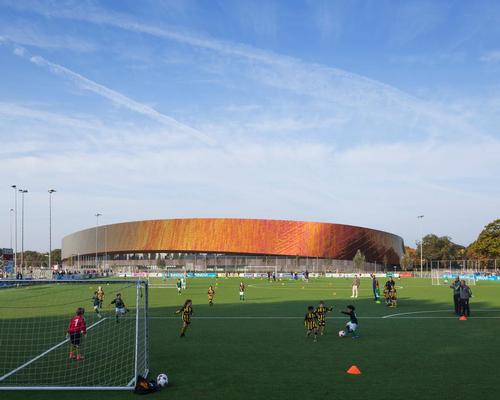

Europe's premier Evian Spa unveiled at Hôtel Royal in France

Clinique La Prairie unveils health resort in China after two-year project

GoCo Health Innovation City in Sweden plans to lead the world in delivering wellness and new science

Four Seasons announces luxury wellness resort and residences at Amaala

Aman sister brand Janu debuts in Tokyo with four-floor urban wellness retreat

€38m geothermal spa and leisure centre to revitalise Croatian city of Bjelovar

Two Santani eco-friendly wellness resorts coming to Oman, partnered with Omran Group

Kerzner shows confidence in its Siro wellness hotel concept, revealing plans to open 100

Ritz-Carlton, Portland unveils skyline spa inspired by unfolding petals of a rose

Rogers Stirk Harbour & Partners are just one of the names behind The Emory hotel London and Surrenne private members club

Peninsula Hot Springs unveils AUS$11.7m sister site in Australian outback

IWBI creates WELL for residential programme to inspire healthy living environments

Conrad Orlando unveils water-inspired spa oasis amid billion-dollar Evermore Resort complex

Studio A+ realises striking urban hot springs retreat in China's Shanxi Province

Populous reveals plans for major e-sports arena in Saudi Arabia

Wake The Tiger launches new 1,000sq m expansion

Othership CEO envisions its urban bathhouses in every city in North America

Merlin teams up with Hasbro and Lego to create Peppa Pig experiences

SHA Wellness unveils highly-anticipated Mexico outpost

One&Only One Za’abeel opens in Dubai featuring striking design by Nikken Sekkei

Luxury spa hotel, Calcot Manor, creates new Grain Store health club

'World's largest' indoor ski centre by 10 Design slated to open in 2025

Murrayshall Country Estate awarded planning permission for multi-million-pound spa and leisure centre

Aman's Janu hotel by Pelli Clarke & Partners will have 4,000sq m of wellness space

Therme Group confirms Incheon Golden Harbor location for South Korean wellbeing resort

Universal Studios eyes the UK for first European resort

King of Bhutan unveils masterplan for Mindfulness City, designed by BIG, Arup and Cistri

Rural locations are the next frontier for expansion for the health club sector

Tonik Associates designs new suburban model for high-end Third Space health and wellness club




