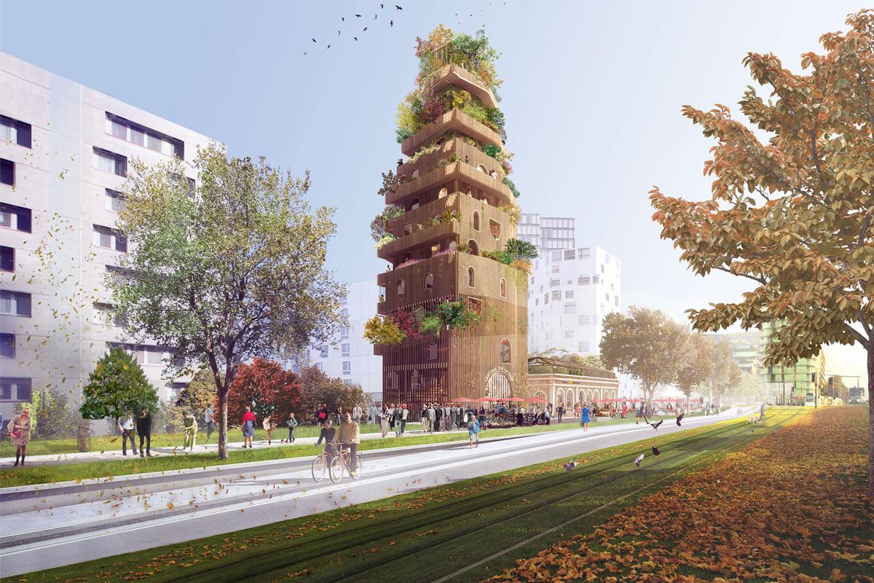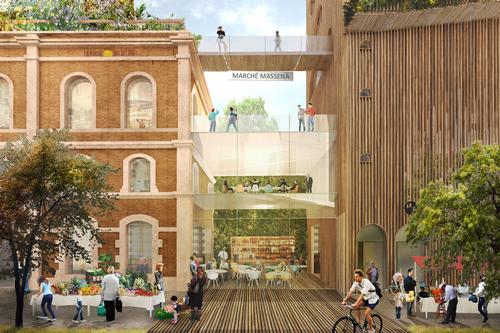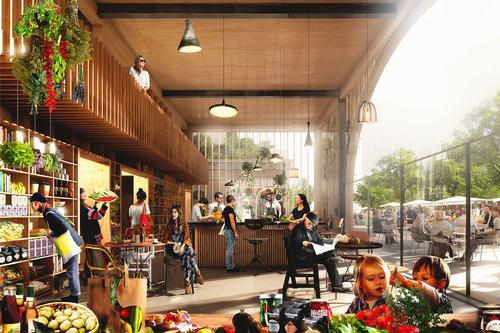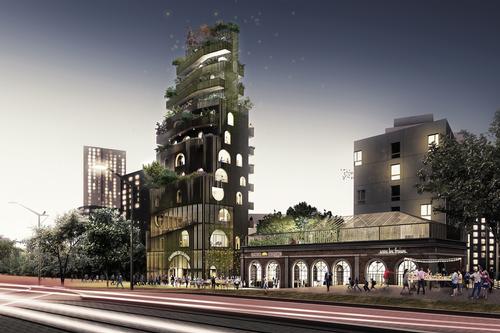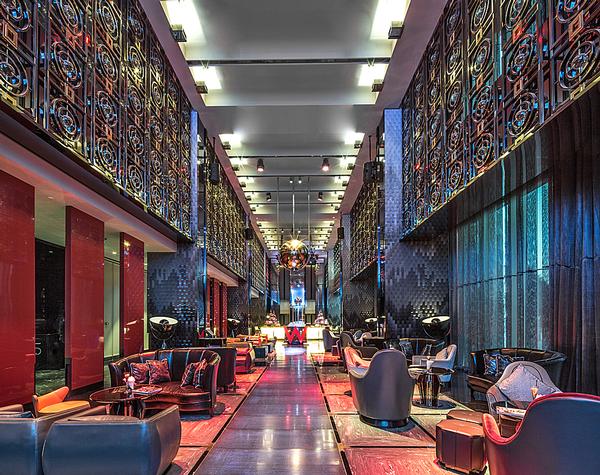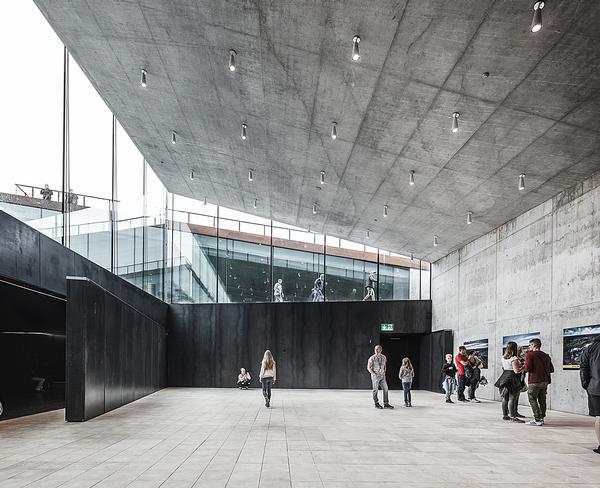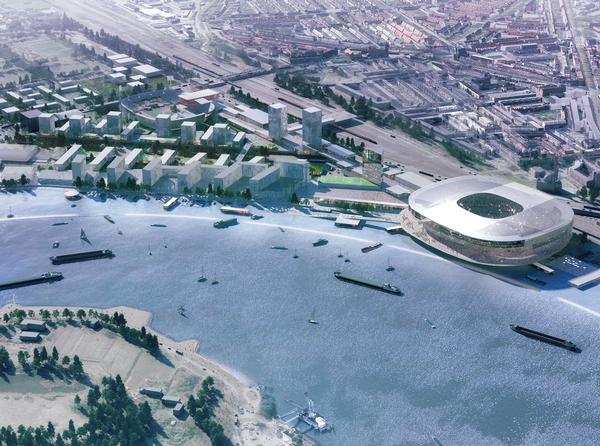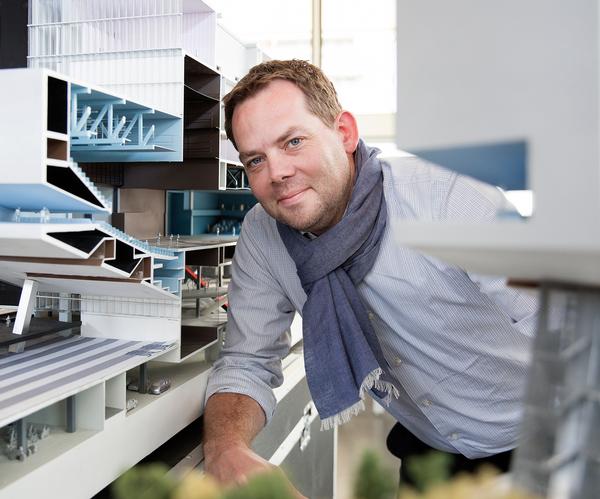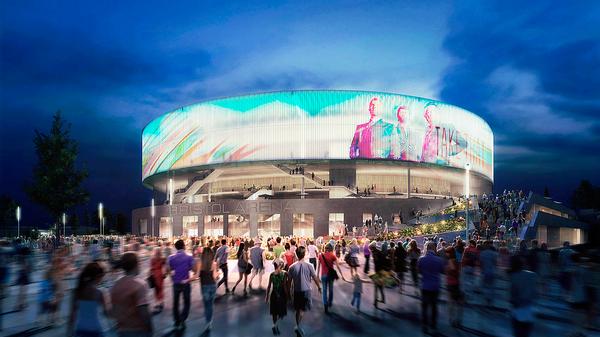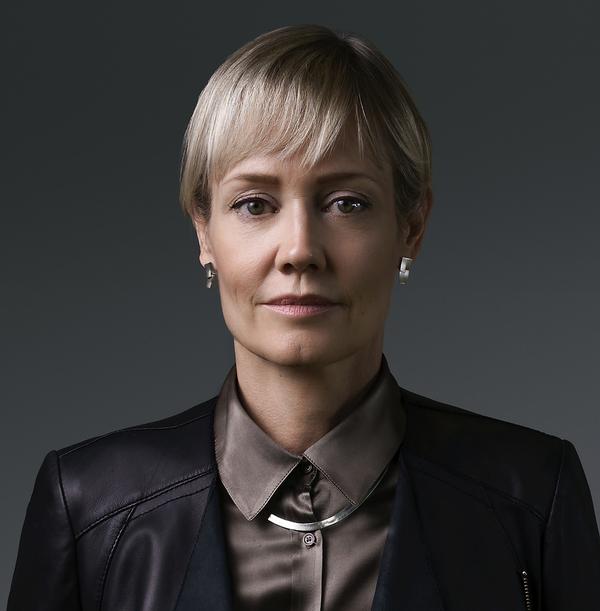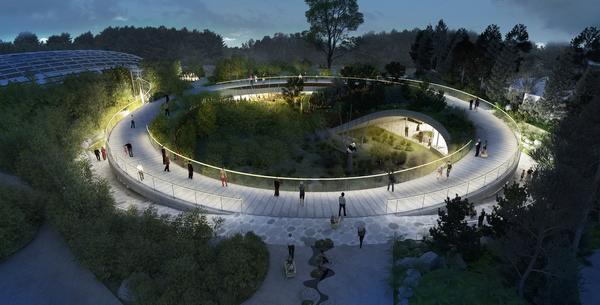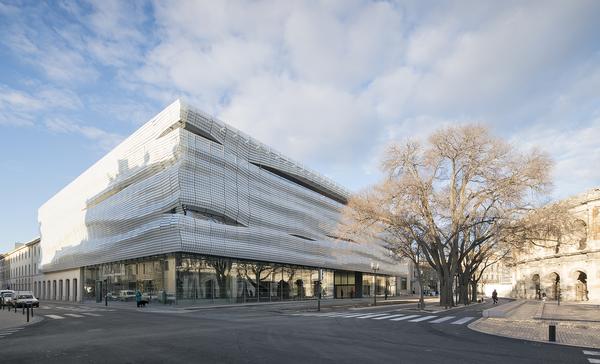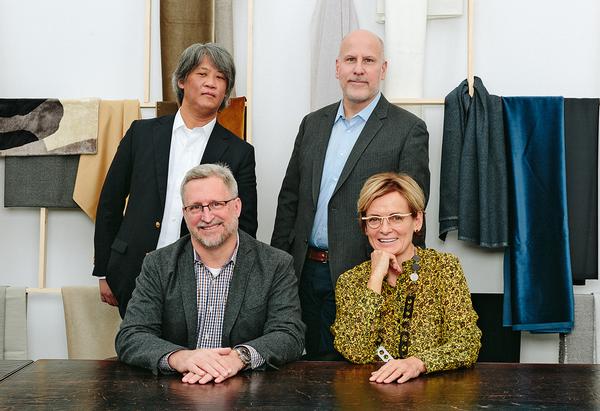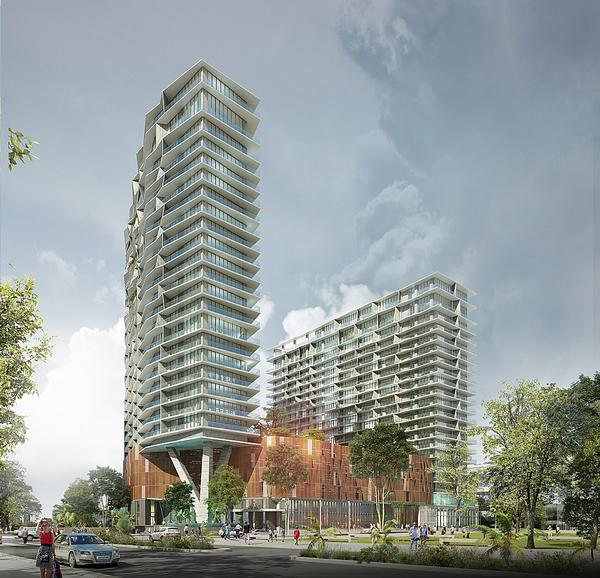Lebanese architect Lina Ghotmeh says garden tower for Paris will be cradle of biodiversity
Work on the eye-catching Réalimenter Masséna (Recharge Masséna) project, the spiralling design of which has been likened to both mythological and real-life structures, such as the towers of Babel and Pisa, is now slated to begin in 2020.
The mid-rise, which is expected to implement practices derived from the circular economy model, will serve as a culinary hub, community attraction, and urban farm.
Set to rise near the grounds of the decommissioned Masséna train station in the 13th arrondissement of Paris, the 1,800 sq m property will feature a 750 sq m orchard, apartment units, a theatre, a canteen, and a market.
The building was originally designed by French Lebanese architect Lina Ghotmeh during her partnership with DGT Architectes.
It will now be planned solely by Ghotmeh, who established her own studio, Lina Ghotmeh — Architecture, when the firm disbanded in 2016.
In a statement, the architect called the project a "cradle for new biodiversity" and a "symbol of the diversity of cultures of men and women".
Hertel Investment is spearheading the development of the site, while Bollinger-Grohmann will provide structural engineering oversight and support.
Réalimenter Masséna is one of several urban regeneration initiatives that have been greenlit by organisers for the citywide Reinventer Paris initiative.
The scheme was launched by the mayor in 2014 in a bid to creatively restore Paris's infrastructure and guarantee the city's future ecological viability.
Paris Lina Ghotmeh Masséna
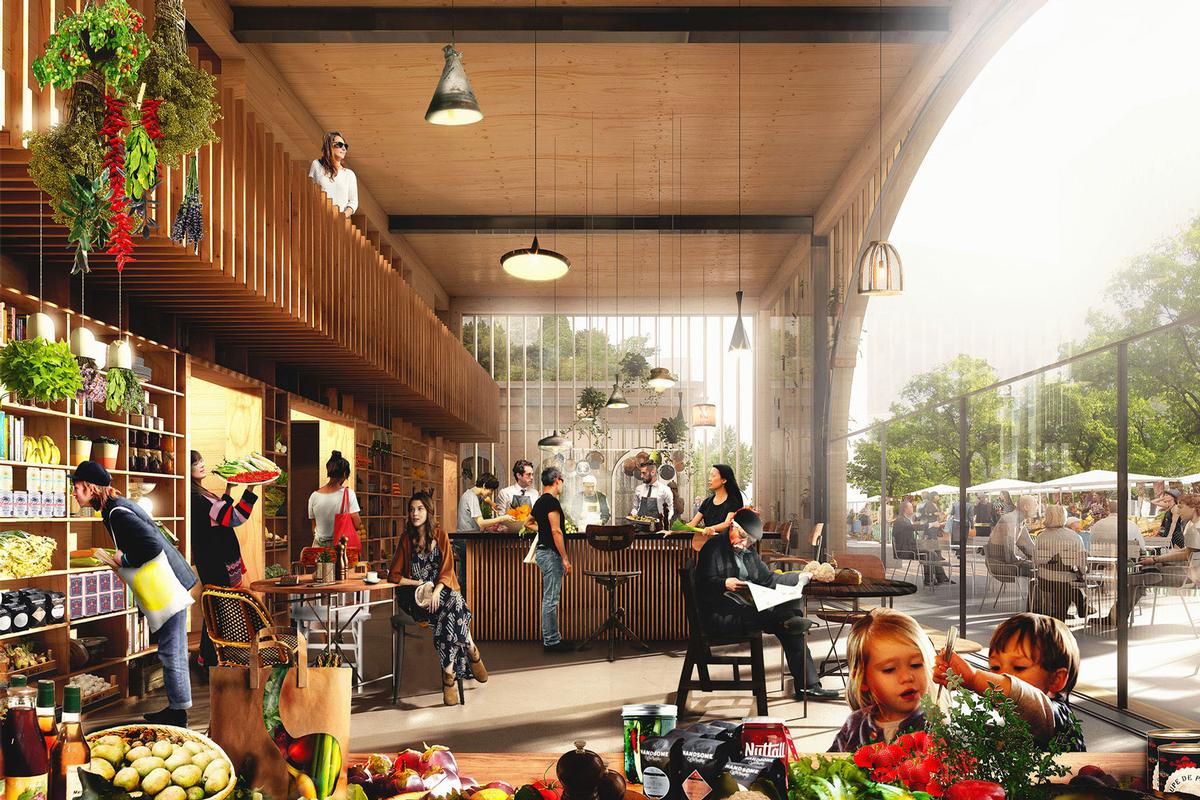
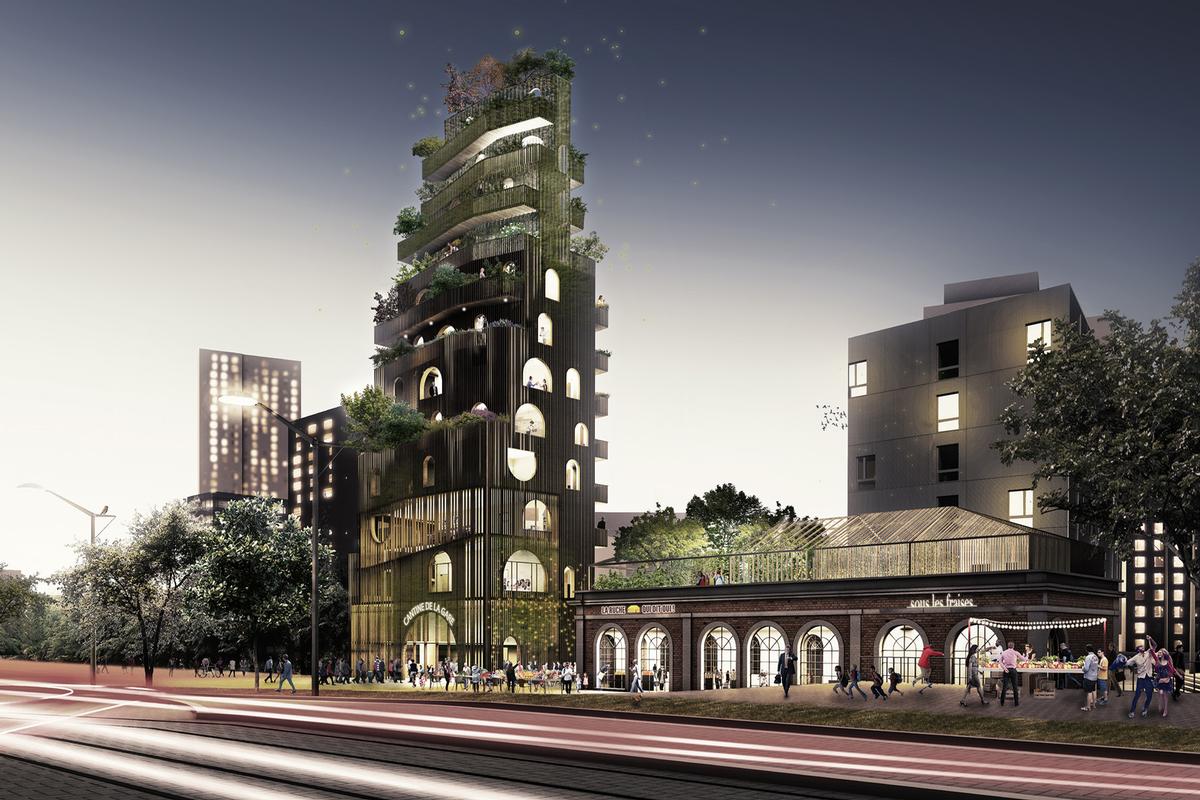
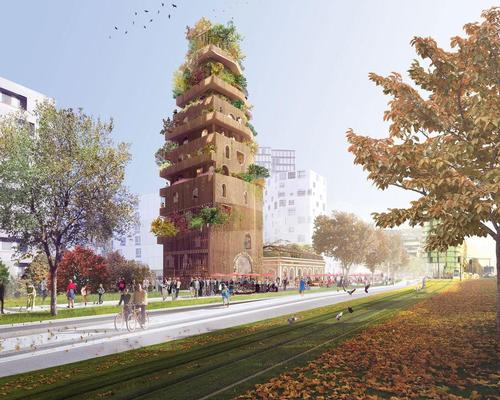

UAE’s first Dior Spa debuts in Dubai at Dorchester Collection’s newest hotel, The Lana

Europe's premier Evian Spa unveiled at Hôtel Royal in France

Clinique La Prairie unveils health resort in China after two-year project

GoCo Health Innovation City in Sweden plans to lead the world in delivering wellness and new science

Four Seasons announces luxury wellness resort and residences at Amaala

Aman sister brand Janu debuts in Tokyo with four-floor urban wellness retreat

€38m geothermal spa and leisure centre to revitalise Croatian city of Bjelovar

Two Santani eco-friendly wellness resorts coming to Oman, partnered with Omran Group

Kerzner shows confidence in its Siro wellness hotel concept, revealing plans to open 100

Ritz-Carlton, Portland unveils skyline spa inspired by unfolding petals of a rose

Rogers Stirk Harbour & Partners are just one of the names behind The Emory hotel London and Surrenne private members club

Peninsula Hot Springs unveils AUS$11.7m sister site in Australian outback

IWBI creates WELL for residential programme to inspire healthy living environments

Conrad Orlando unveils water-inspired spa oasis amid billion-dollar Evermore Resort complex

Studio A+ realises striking urban hot springs retreat in China's Shanxi Province

Populous reveals plans for major e-sports arena in Saudi Arabia

Wake The Tiger launches new 1,000sq m expansion

Othership CEO envisions its urban bathhouses in every city in North America

Merlin teams up with Hasbro and Lego to create Peppa Pig experiences

SHA Wellness unveils highly-anticipated Mexico outpost

One&Only One Za’abeel opens in Dubai featuring striking design by Nikken Sekkei

Luxury spa hotel, Calcot Manor, creates new Grain Store health club

'World's largest' indoor ski centre by 10 Design slated to open in 2025

Murrayshall Country Estate awarded planning permission for multi-million-pound spa and leisure centre

Aman's Janu hotel by Pelli Clarke & Partners will have 4,000sq m of wellness space

Therme Group confirms Incheon Golden Harbor location for South Korean wellbeing resort

Universal Studios eyes the UK for first European resort

King of Bhutan unveils masterplan for Mindfulness City, designed by BIG, Arup and Cistri

Rural locations are the next frontier for expansion for the health club sector




