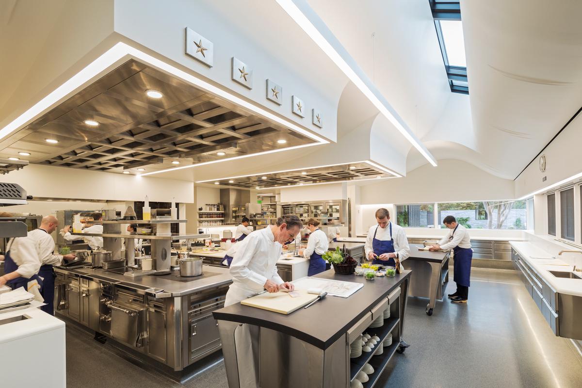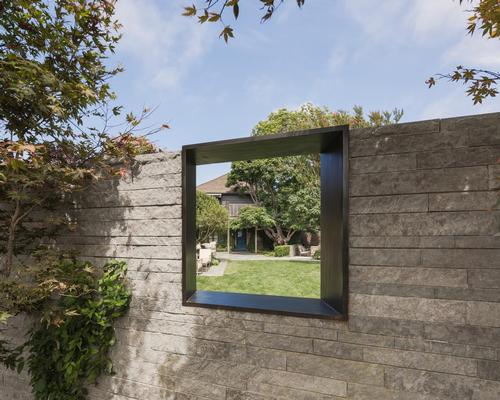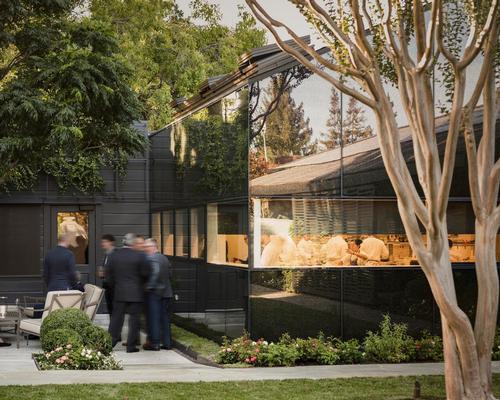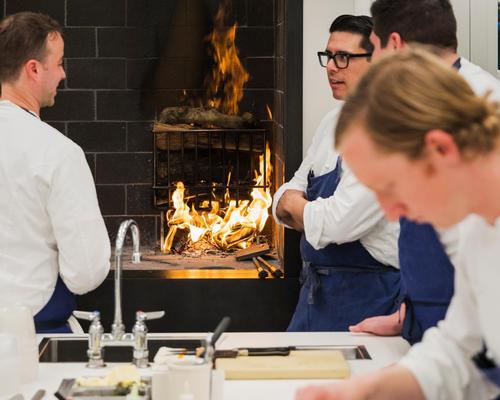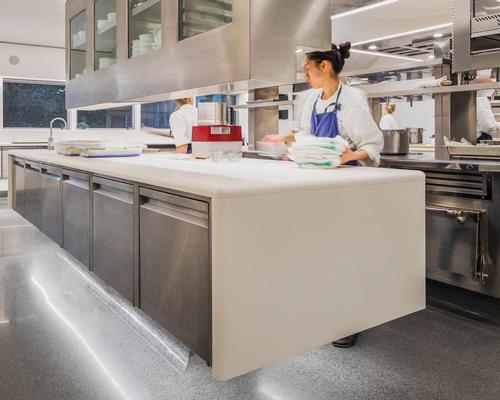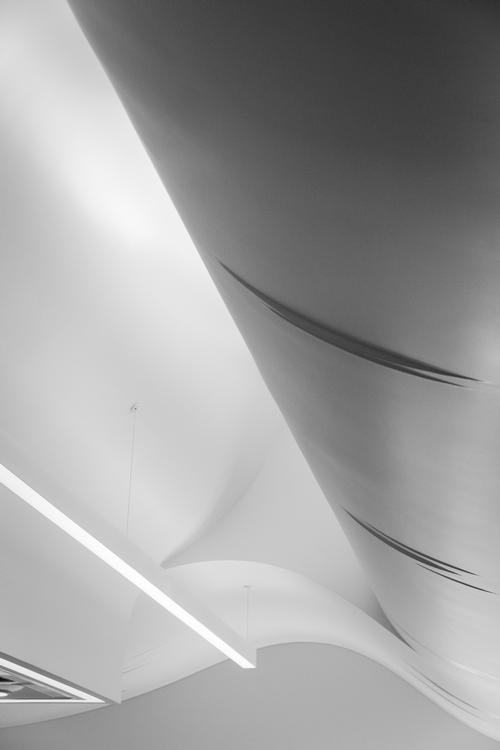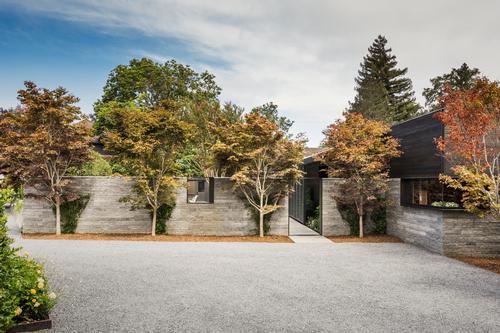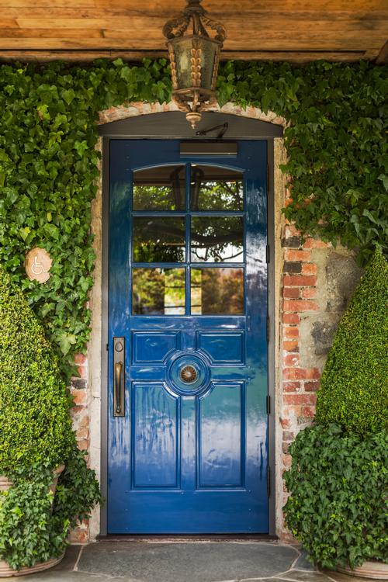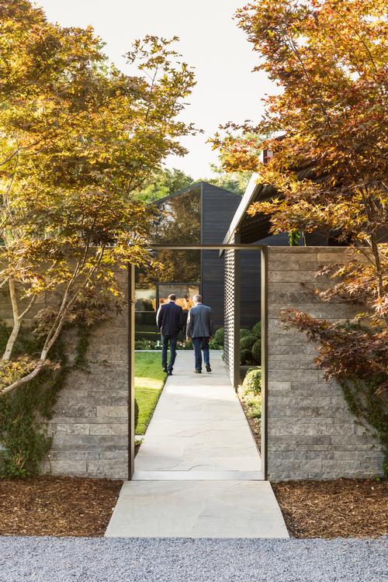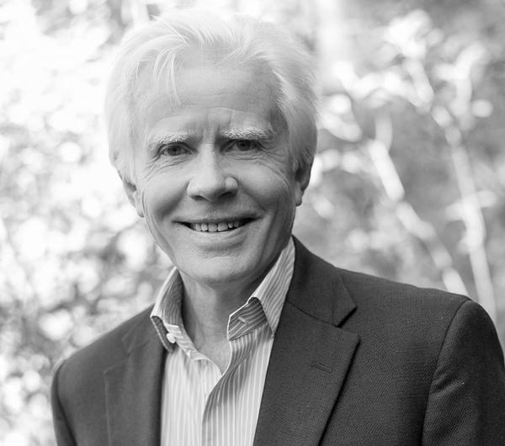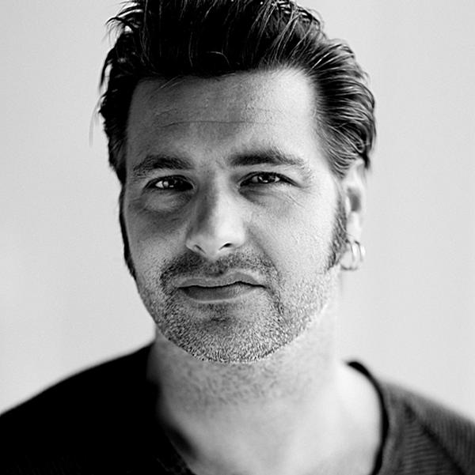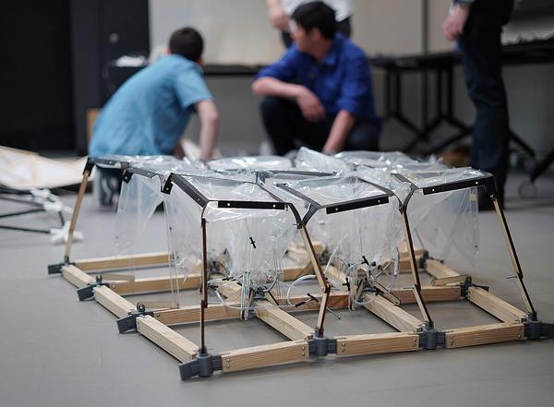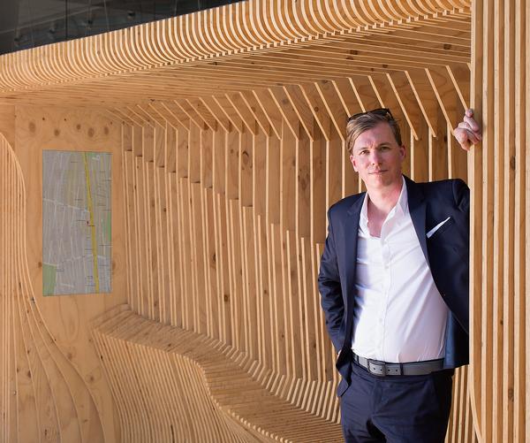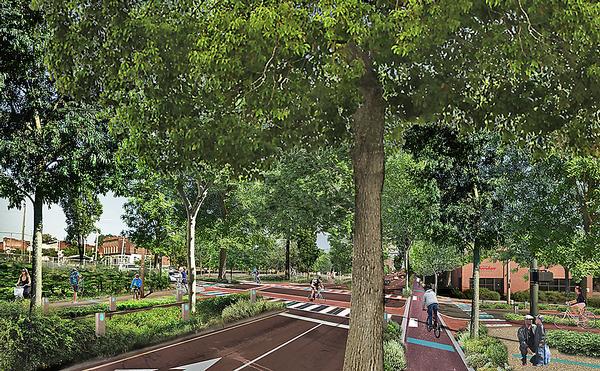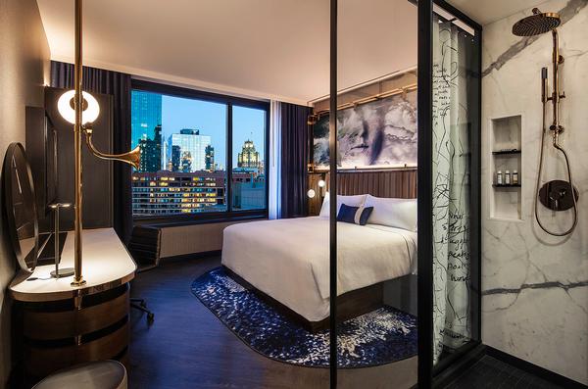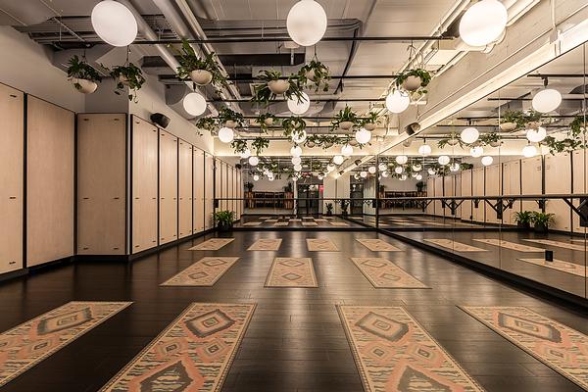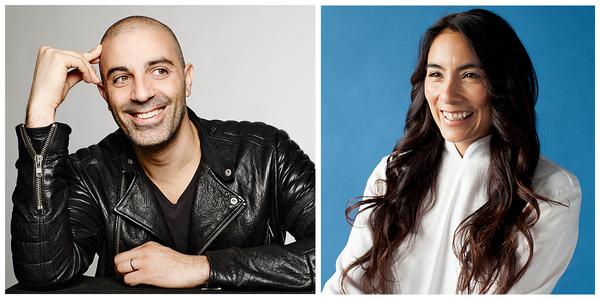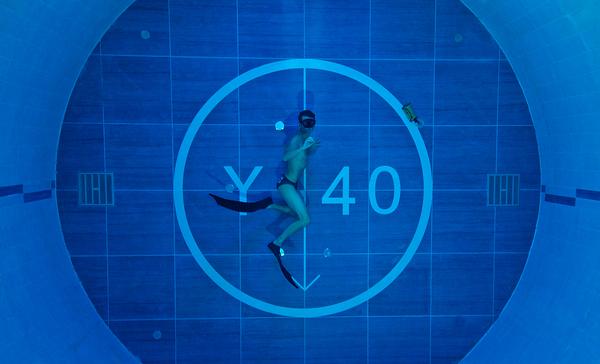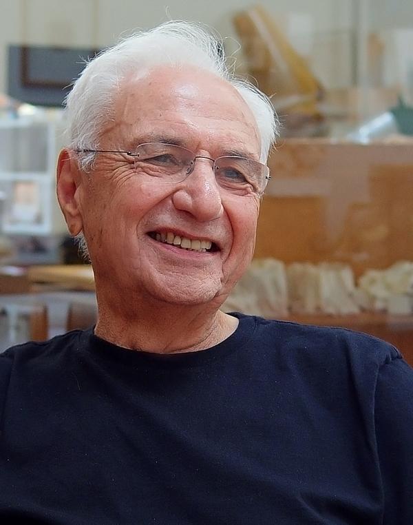Bon Appétit: Snøhetta unveil The French Laundry’s kitchen and courtyard re-design
International architects Snøhetta have unveiled their kitchen extension and garden redesign for the world-renowned restaurant The French Laundry, in Yountville, California.
The three-starred Michelin restaurant, which was founded in 1994 by American chef Thomas Keller and named after one of the building’s former uses, is regularly listed as one of the best in the world.
Snøhetta – working in collaboration with San Francisco studio Envelope A+D and Keller – aimed to “set a stage for cuisine that ignites the senses.” They observed the complex choreography of the kitchen to develop a single, continuous 2,000sq ft light-filled space that optimises efficiency and “fosters a meaningful environment for the chefs who work there.”
The curved form of the kitchen – encompassing a series of long skylights – evokes a tablecloth being gently unfurled across a table, with this concave shape also serving to enhance the acoustics within the space, dampening sound reflectivity to improve communication and speech intelligibility.
In a statement, Snøhetta said: “The design is shaped by simple geometries that are both modern and reminiscent of agrarian architectural forms. The pitched, low-slung roofs of the kitchen and annexe allude to their utilitarian function.
“Flush at the corners where the eaves of the roof meet the siding, the kitchen’s streamlined body is partly clad in charred wood. The familiarity and warmth of the burned finish juxtaposes the more contemporary fritted glass that wraps around the corner of the building. Up close, the frit reveals a dense composition of layered, swooping curves, evocative of the motions of chefs’ hands at work.”
A connected kitchen annexe houses the French Laundry’s support functions, including the butchery, produce breakdown, and wine collection, storing up to 15,000 bottles.
Guests arriving at The French Laundry now begin their experience through a sequence of new garden spaces, “conceptualised as a series of thresholds.”
According to the design team: “A new vehicular drop-off area welcomes visitors in a bright, open court, shaded by a grove of Japanese maples that line a basalt garden wall. This intimate, weathered stone wall encloses the garden while framing two key views that orient guests to both The French Laundry’s iconic blue door and the new Kitchen. Visitors follow a bluestone path through the entry portal into the heart of the garden.
“On the way to the dining room, guests are greeted by the glow of the kitchen at work, visible through the ribbon window of the new kitchen’s fritted glass walls. These carefully sequenced moments for pause are intimate compositions of unique acoustic, colour and tactile qualities, providing the visitor with a continuing sense of discovery as they move from space to space.”
Local landscape firms Terremoto and PWP Landscape Architecture, the acoustic arm of multidisciplinary giant Arup and the Vaziri Structural Engineering firm are among the other companies who have worked on the project.
It has been a busy few months for Snøhetta, who have offices in Oslo and New York. The practice have completed a winding waterfront landmark in Muttrah, Oman; been shortlisted to design a children’s museum in El Paso, Texas; overseen the start of construction on the first underwater restaurant in Europe; and unveiled a concept design for the Arctic circle's first ever energy-positive hotel.
The French Laundry Snøhetta Yountville California Thomas Keller Envelope A+D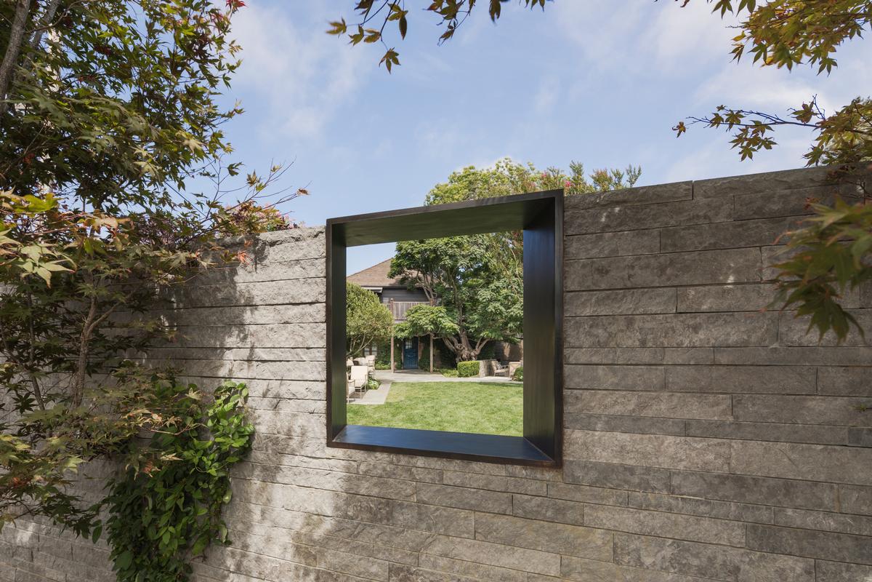
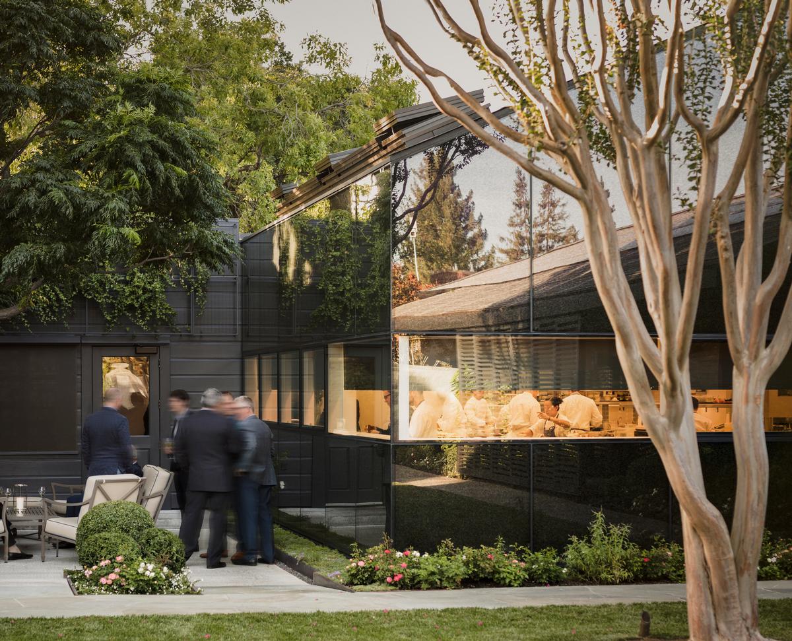
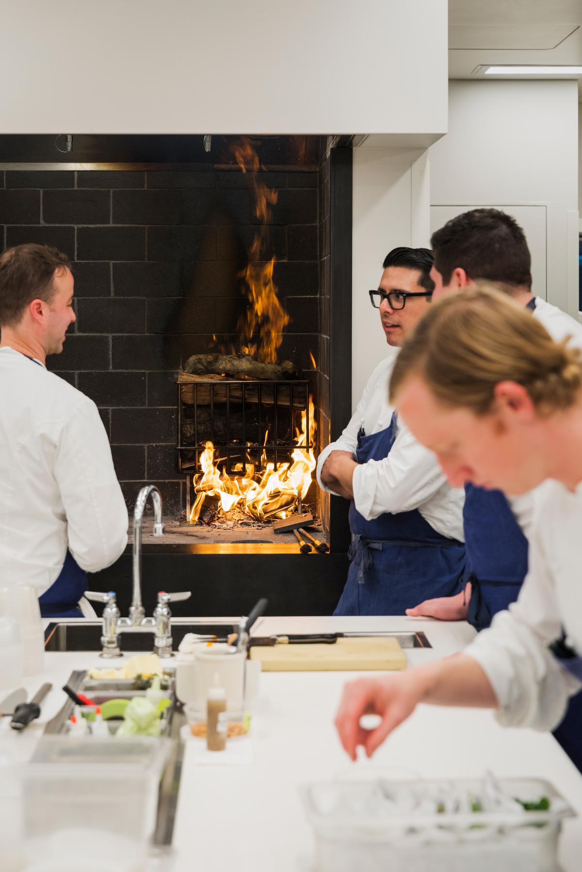
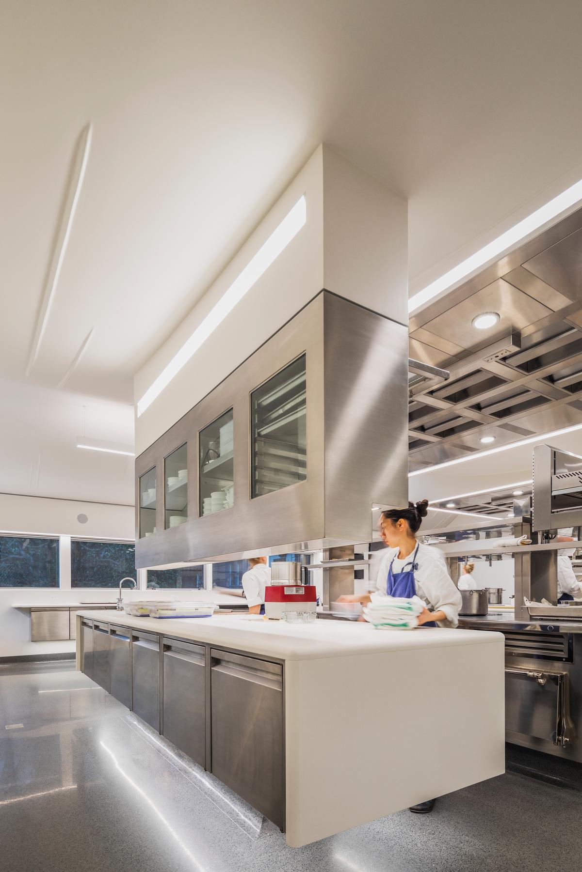
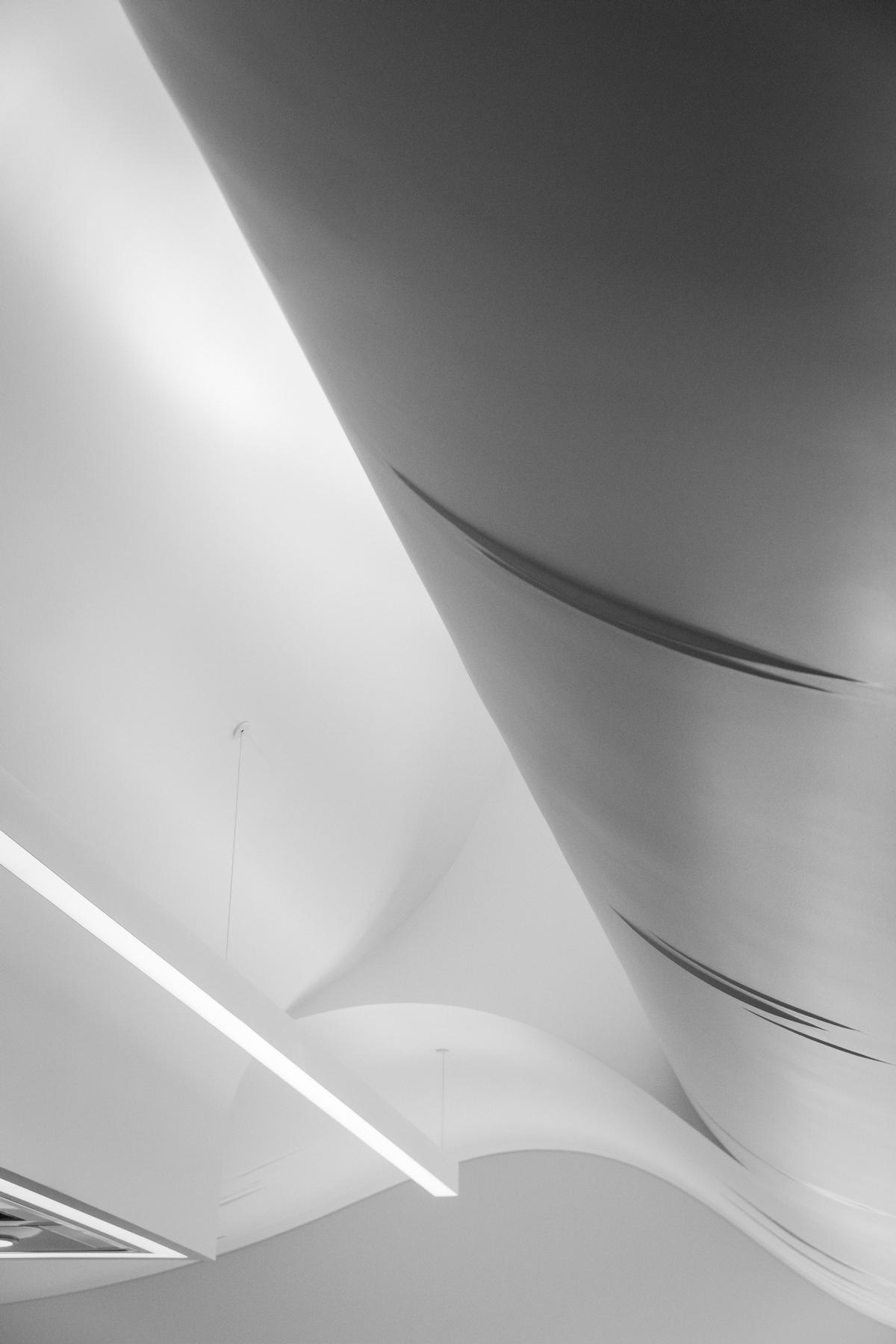
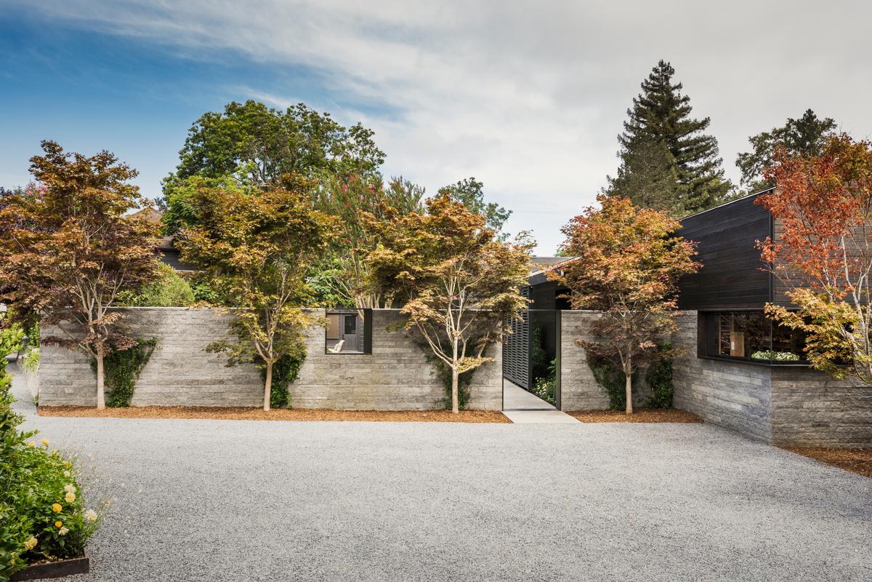
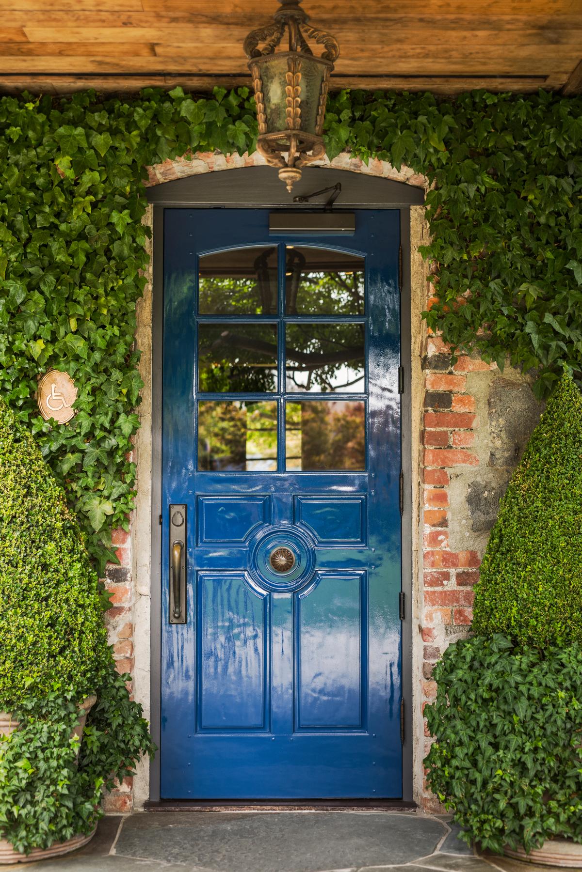
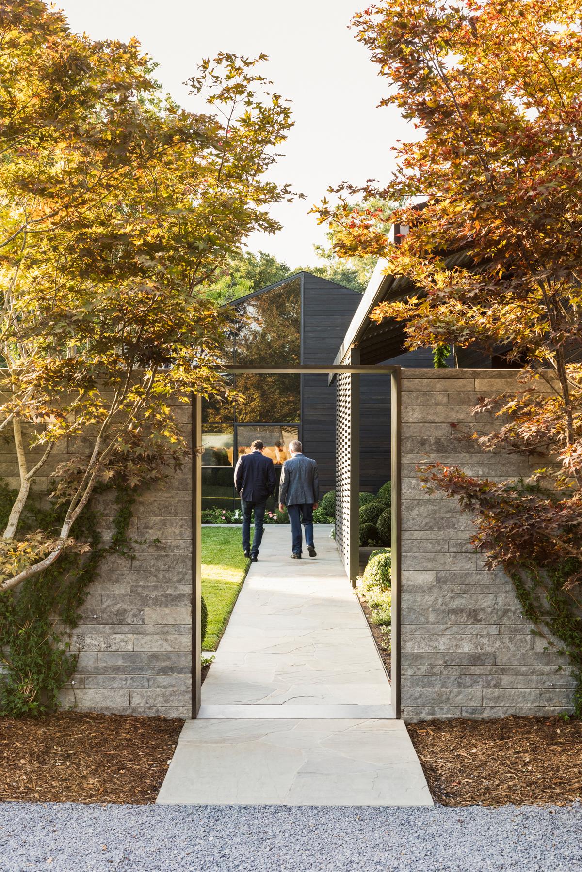
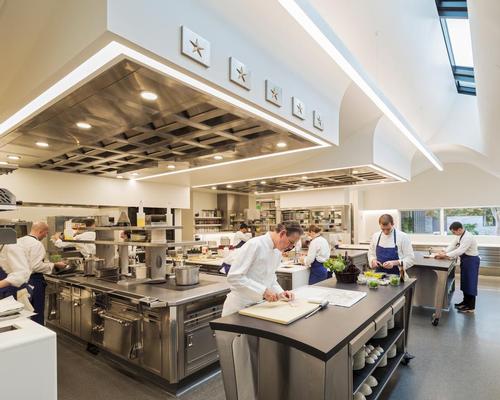

Europe's premier Evian Spa unveiled at Hôtel Royal in France

Clinique La Prairie unveils health resort in China after two-year project

GoCo Health Innovation City in Sweden plans to lead the world in delivering wellness and new science

Four Seasons announces luxury wellness resort and residences at Amaala

Aman sister brand Janu debuts in Tokyo with four-floor urban wellness retreat

€38m geothermal spa and leisure centre to revitalise Croatian city of Bjelovar

Two Santani eco-friendly wellness resorts coming to Oman, partnered with Omran Group

Kerzner shows confidence in its Siro wellness hotel concept, revealing plans to open 100

Ritz-Carlton, Portland unveils skyline spa inspired by unfolding petals of a rose

Rogers Stirk Harbour & Partners are just one of the names behind The Emory hotel London and Surrenne private members club

Peninsula Hot Springs unveils AUS$11.7m sister site in Australian outback

IWBI creates WELL for residential programme to inspire healthy living environments

Conrad Orlando unveils water-inspired spa oasis amid billion-dollar Evermore Resort complex

Studio A+ realises striking urban hot springs retreat in China's Shanxi Province

Populous reveals plans for major e-sports arena in Saudi Arabia

Wake The Tiger launches new 1,000sq m expansion

Othership CEO envisions its urban bathhouses in every city in North America

Merlin teams up with Hasbro and Lego to create Peppa Pig experiences

SHA Wellness unveils highly-anticipated Mexico outpost

One&Only One Za’abeel opens in Dubai featuring striking design by Nikken Sekkei

Luxury spa hotel, Calcot Manor, creates new Grain Store health club

'World's largest' indoor ski centre by 10 Design slated to open in 2025

Murrayshall Country Estate awarded planning permission for multi-million-pound spa and leisure centre

Aman's Janu hotel by Pelli Clarke & Partners will have 4,000sq m of wellness space

Therme Group confirms Incheon Golden Harbor location for South Korean wellbeing resort

Universal Studios eyes the UK for first European resort

King of Bhutan unveils masterplan for Mindfulness City, designed by BIG, Arup and Cistri

Rural locations are the next frontier for expansion for the health club sector

Tonik Associates designs new suburban model for high-end Third Space health and wellness club




