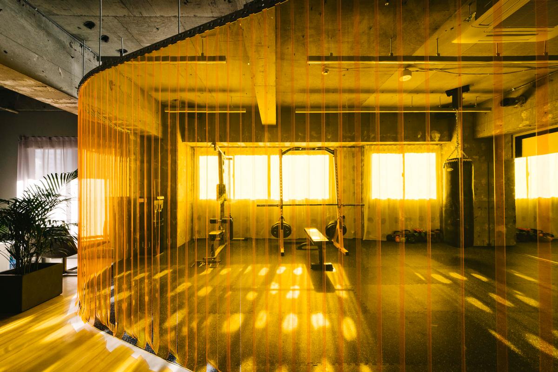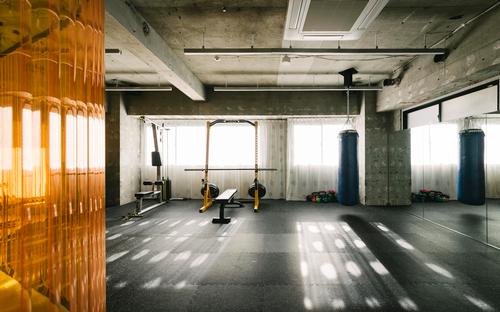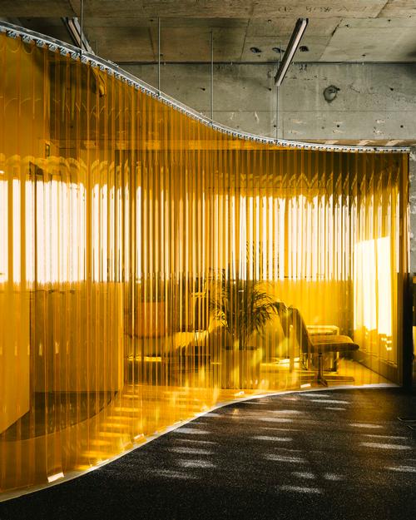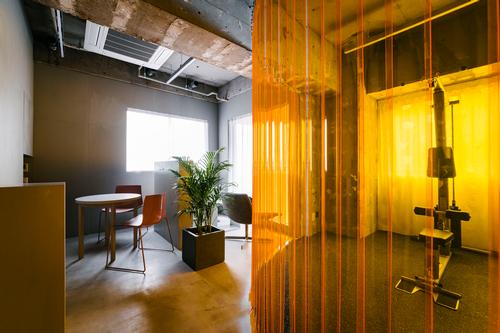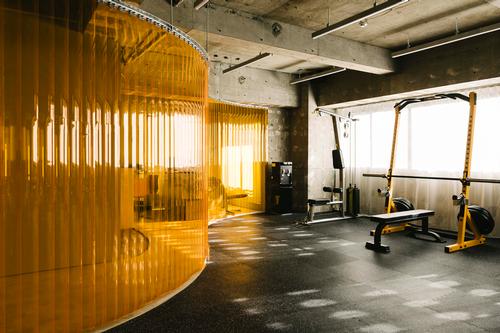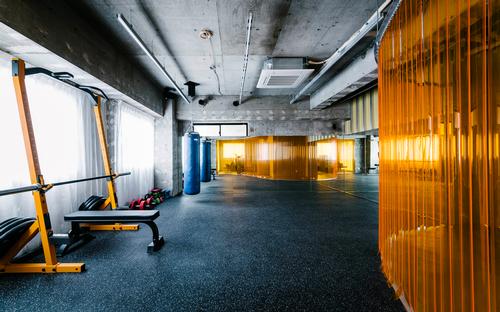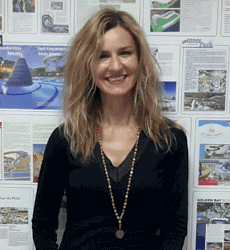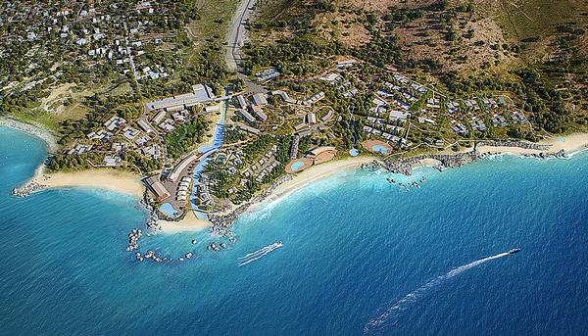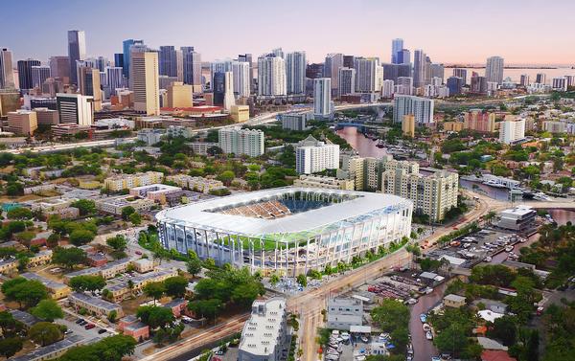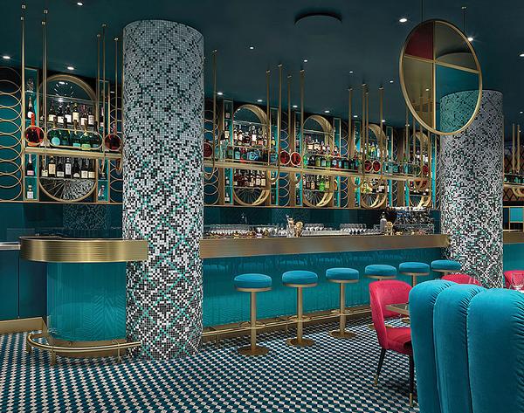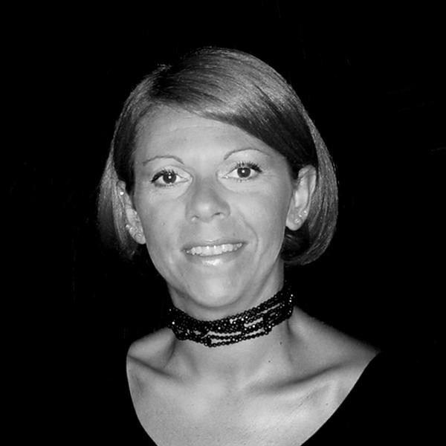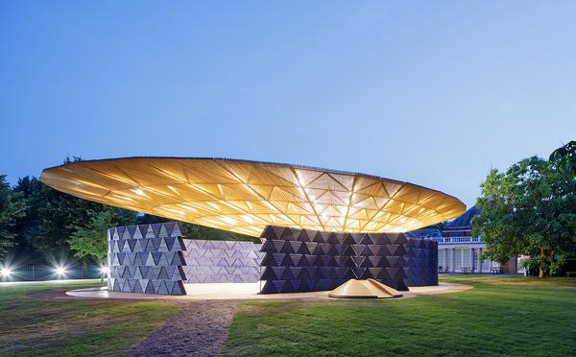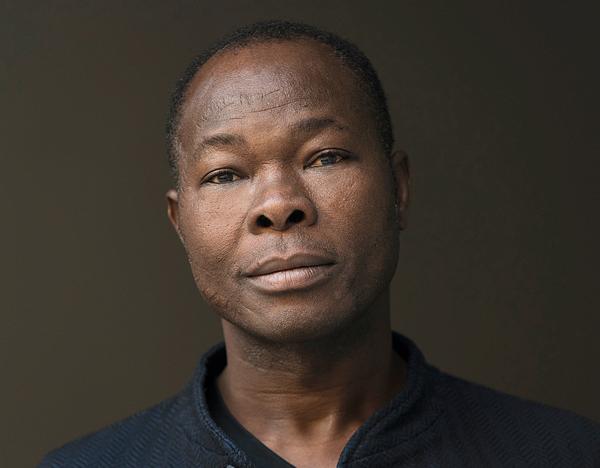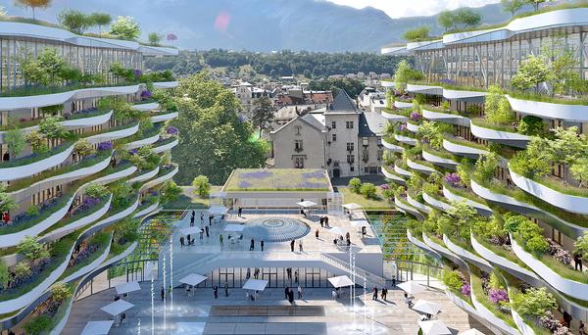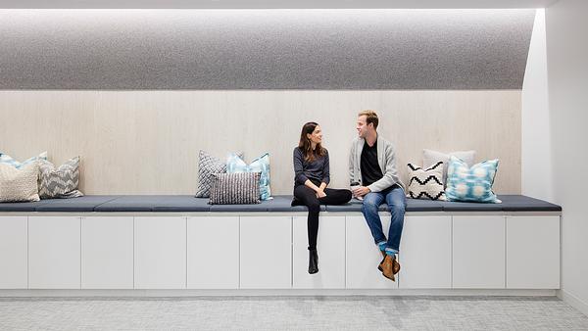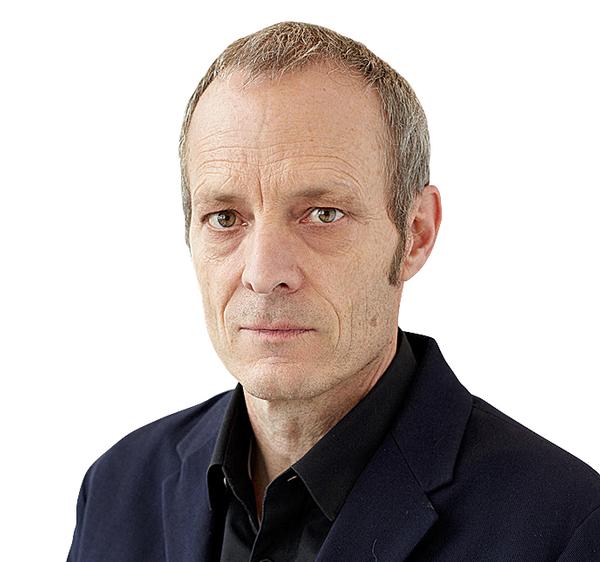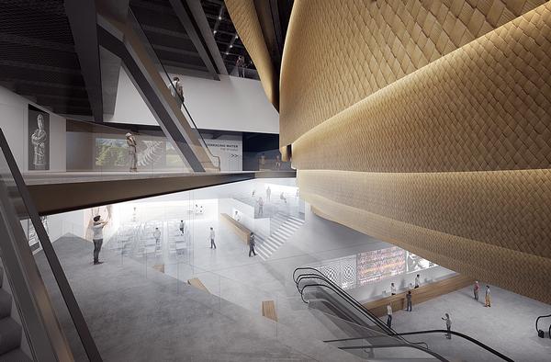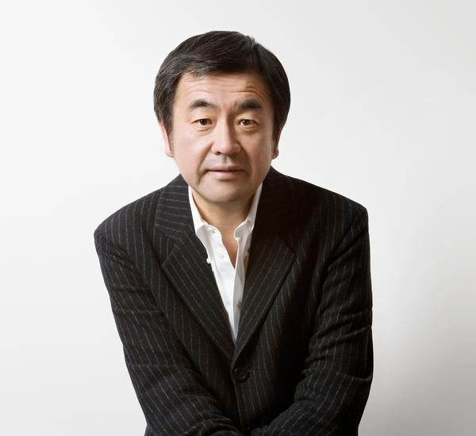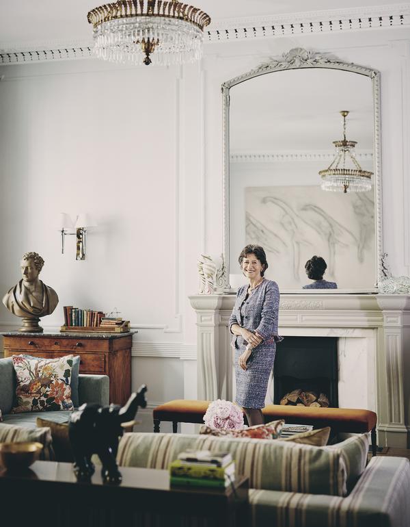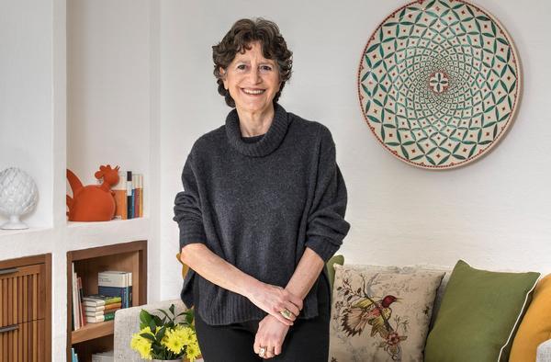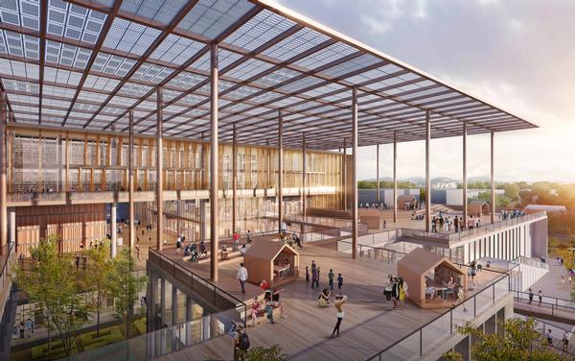Arii Irie Architects' PVC partition is a feature and a function in tiny Tokyo gym
– Arii Irie Architects
Arii Irie Architects have created a 69sq m (743sq ft) gym in Tokyo, Japan, with a transparent PVC partition that creates two distinct areas, without giving the sense of having reduced the already limited space.
Cell Tokyo is so-called for its focus on conditioning from the cellular level, with the gym offering nutritional counselling, hydrogen gas inhalation and blood sampling equipment in addition to conventional physical training.
Like a cell wall, the orange PVC partition provides a semi-permeable barrier, with a sparse training area on one side separated from everyday life on the other.
"The vivid colour of the strips emphasises the contrast between the two worlds, while the action of passing through inspires the awareness of transition," explained Arii Irie Architects. "On the other hand, the fact that one can enter and exit anywhere gives the two spaces a sense of unity."
With the exception of special flooring and mirrors for monitoring form, the training space is stripped back to the concrete walls of the building. The mirrors also give the impression of a larger space.
On the other side, simple furnishings and plants give a sense of a more day-to-day world.
Arii Irie Architects gym Tokyo Japan partition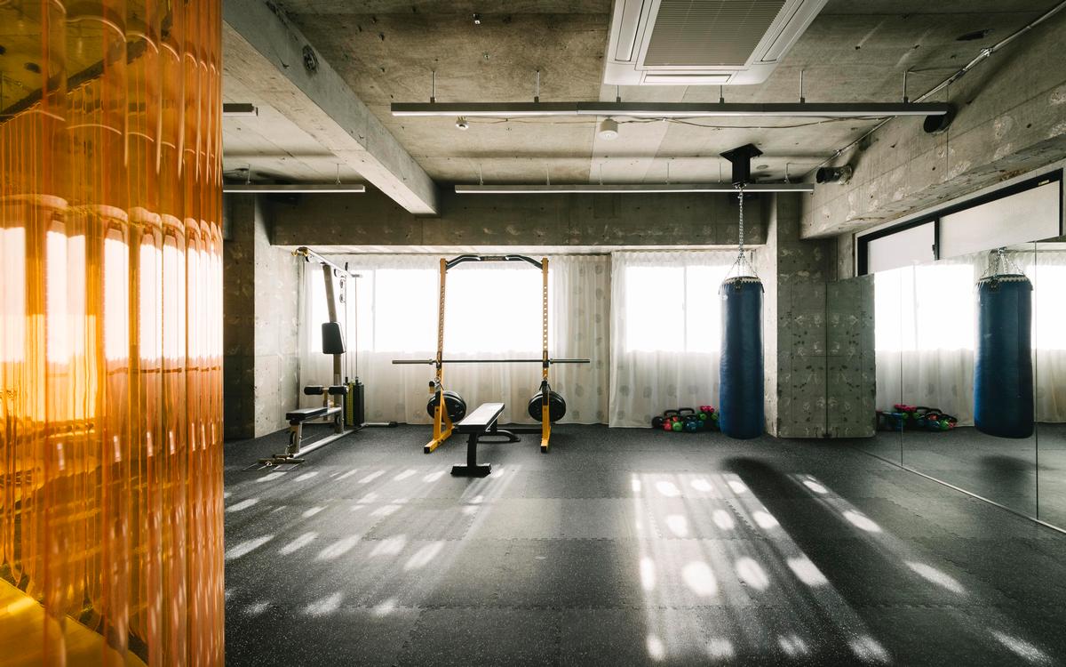
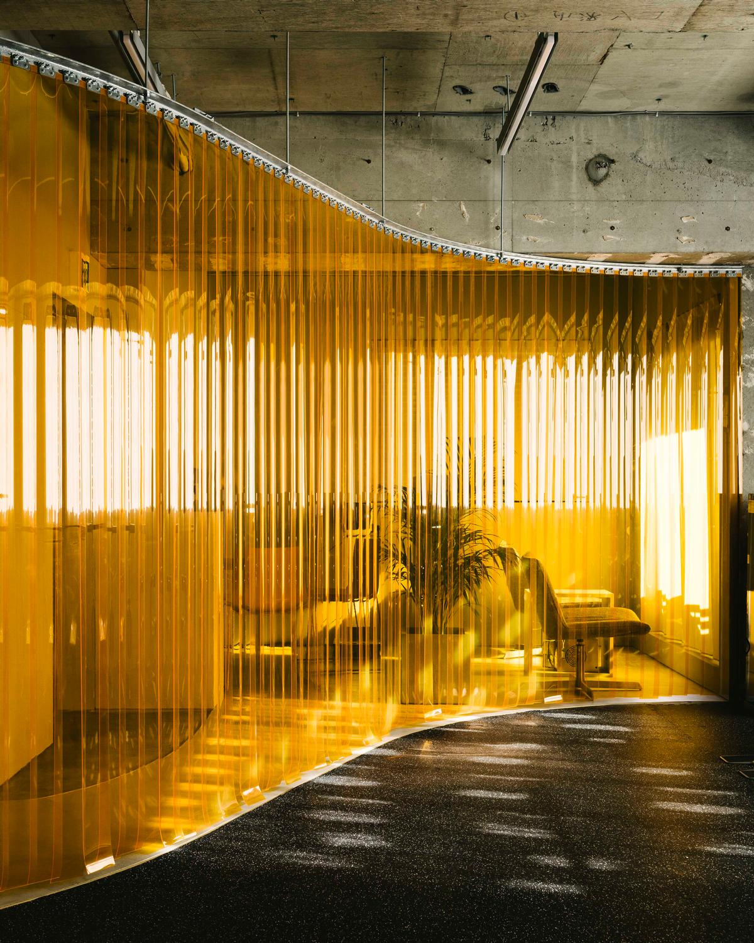
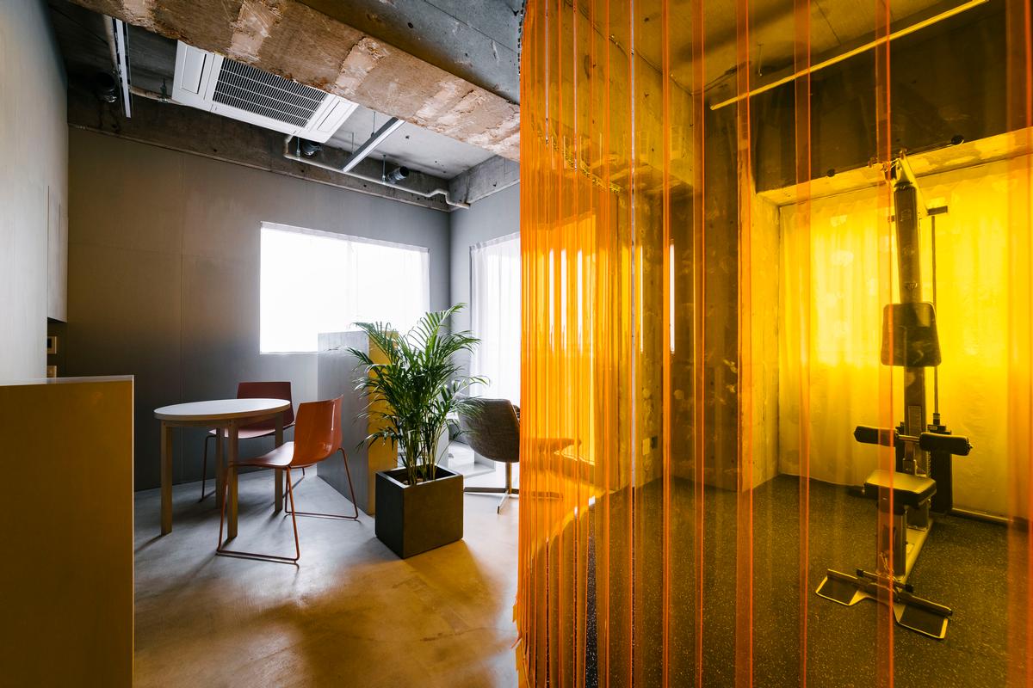
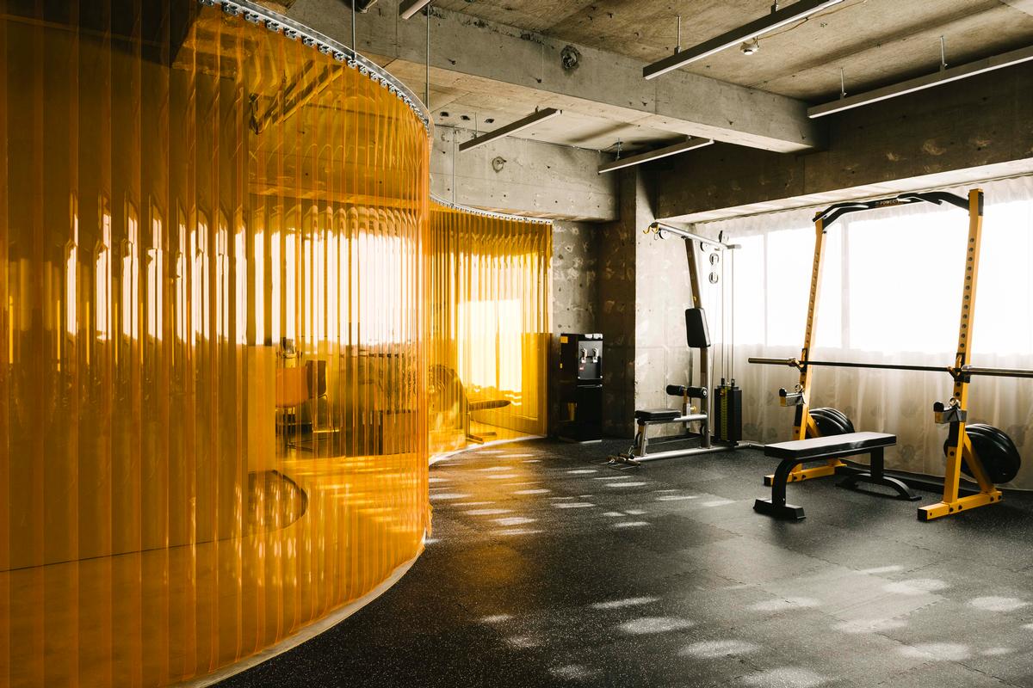
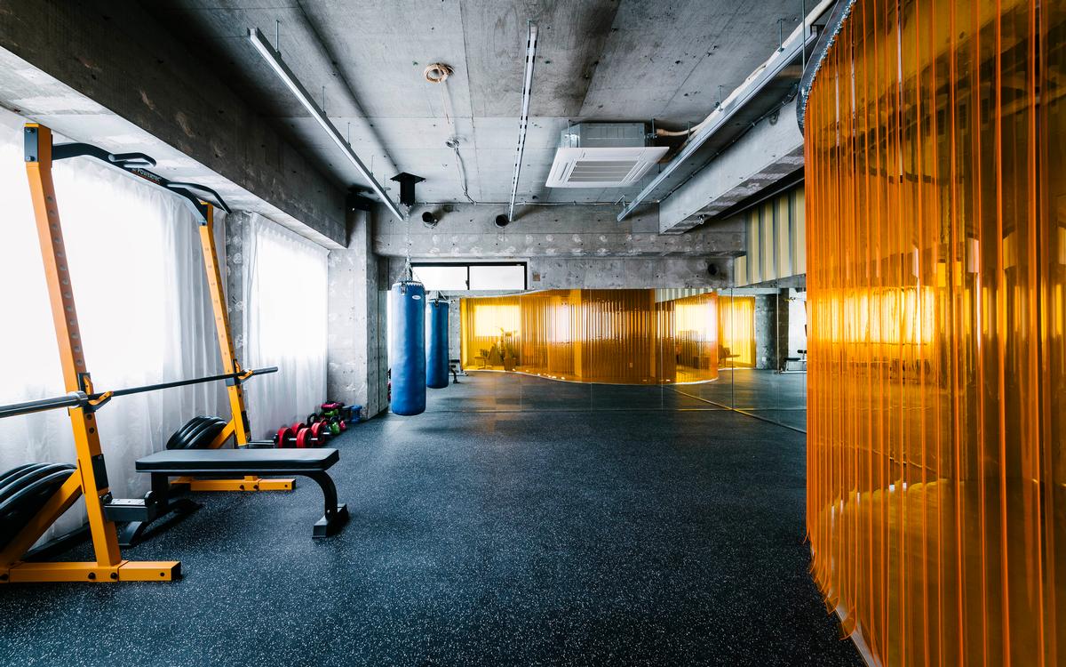
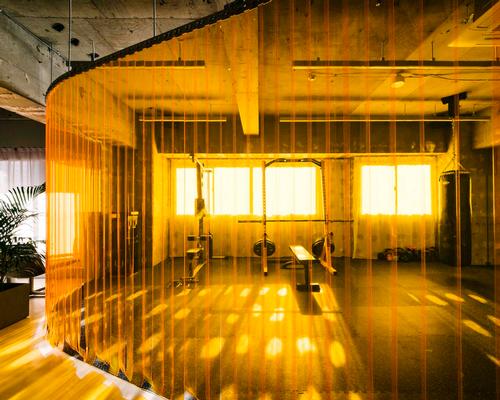

UAE’s first Dior Spa debuts in Dubai at Dorchester Collection’s newest hotel, The Lana

Europe's premier Evian Spa unveiled at Hôtel Royal in France

Clinique La Prairie unveils health resort in China after two-year project

GoCo Health Innovation City in Sweden plans to lead the world in delivering wellness and new science

Four Seasons announces luxury wellness resort and residences at Amaala

Aman sister brand Janu debuts in Tokyo with four-floor urban wellness retreat

€38m geothermal spa and leisure centre to revitalise Croatian city of Bjelovar

Two Santani eco-friendly wellness resorts coming to Oman, partnered with Omran Group

Kerzner shows confidence in its Siro wellness hotel concept, revealing plans to open 100

Ritz-Carlton, Portland unveils skyline spa inspired by unfolding petals of a rose

Rogers Stirk Harbour & Partners are just one of the names behind The Emory hotel London and Surrenne private members club

Peninsula Hot Springs unveils AUS$11.7m sister site in Australian outback

IWBI creates WELL for residential programme to inspire healthy living environments

Conrad Orlando unveils water-inspired spa oasis amid billion-dollar Evermore Resort complex

Studio A+ realises striking urban hot springs retreat in China's Shanxi Province

Populous reveals plans for major e-sports arena in Saudi Arabia

Wake The Tiger launches new 1,000sq m expansion

Othership CEO envisions its urban bathhouses in every city in North America

Merlin teams up with Hasbro and Lego to create Peppa Pig experiences

SHA Wellness unveils highly-anticipated Mexico outpost

One&Only One Za’abeel opens in Dubai featuring striking design by Nikken Sekkei

Luxury spa hotel, Calcot Manor, creates new Grain Store health club

'World's largest' indoor ski centre by 10 Design slated to open in 2025

Murrayshall Country Estate awarded planning permission for multi-million-pound spa and leisure centre

Aman's Janu hotel by Pelli Clarke & Partners will have 4,000sq m of wellness space

Therme Group confirms Incheon Golden Harbor location for South Korean wellbeing resort

Universal Studios eyes the UK for first European resort

King of Bhutan unveils masterplan for Mindfulness City, designed by BIG, Arup and Cistri

Rural locations are the next frontier for expansion for the health club sector




