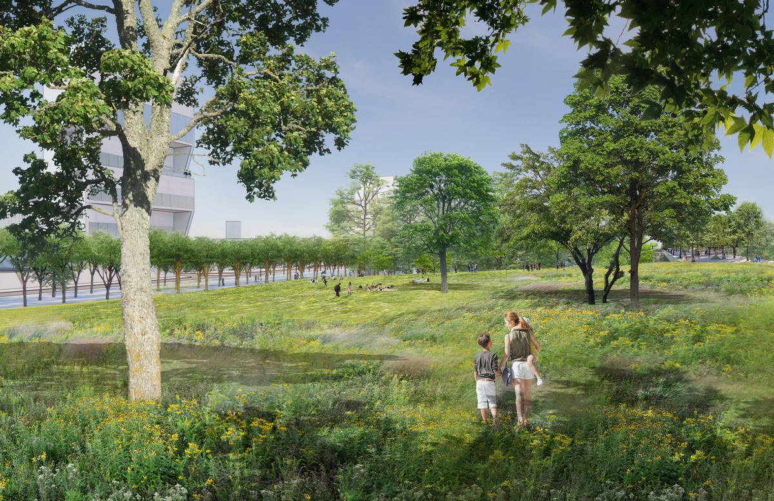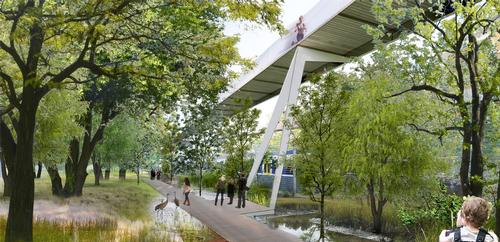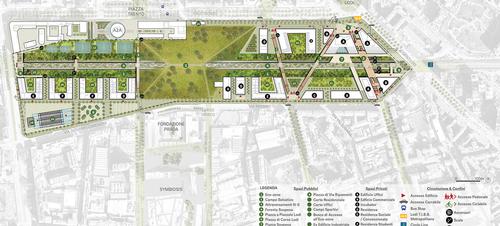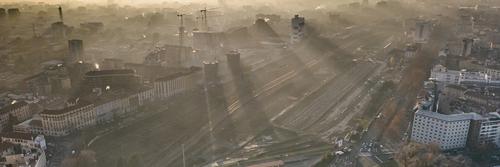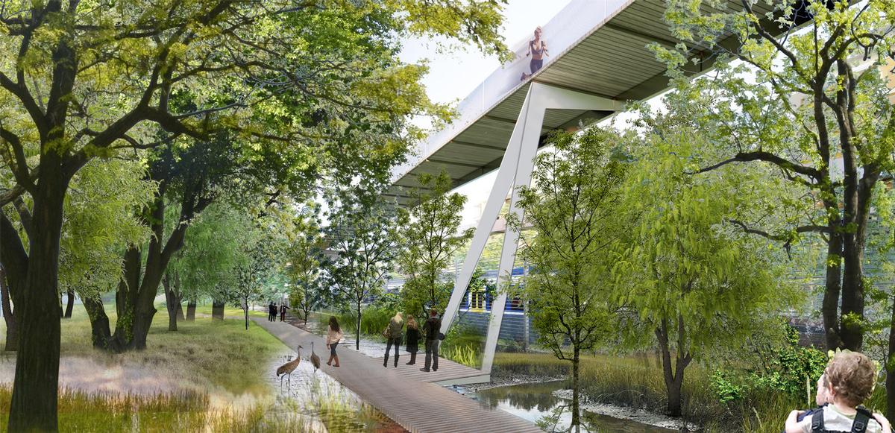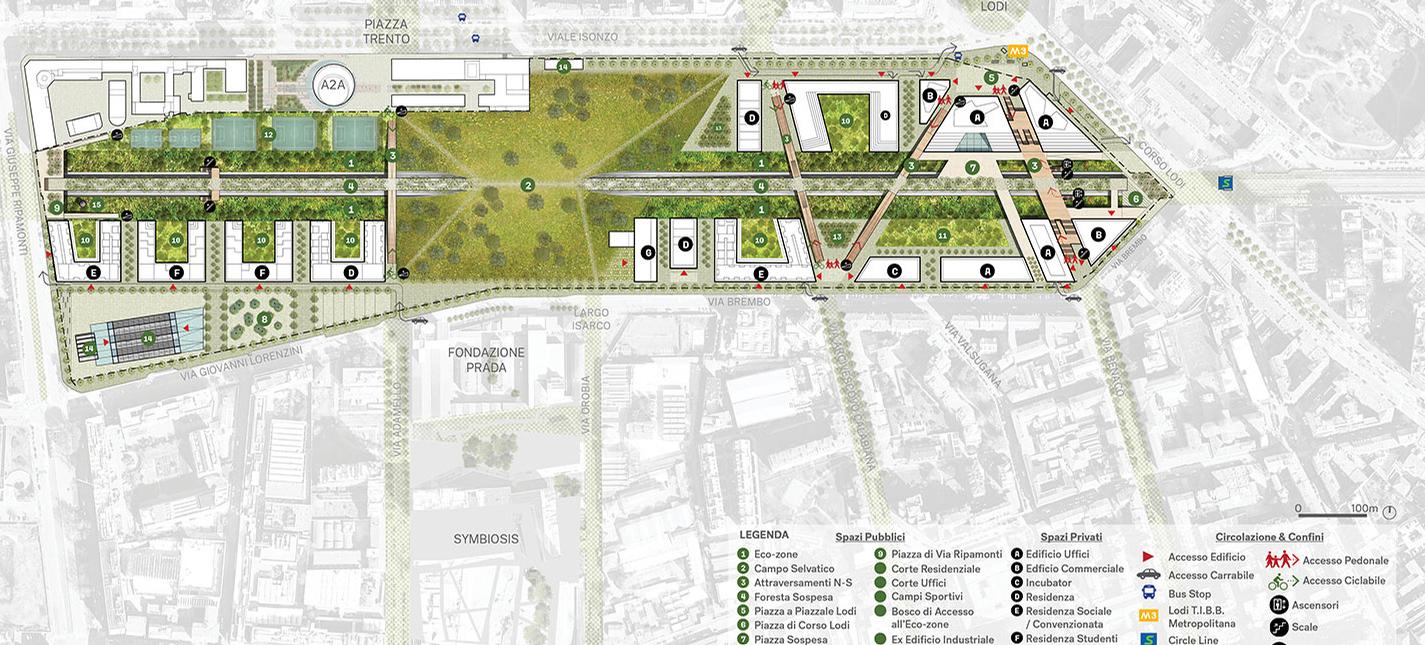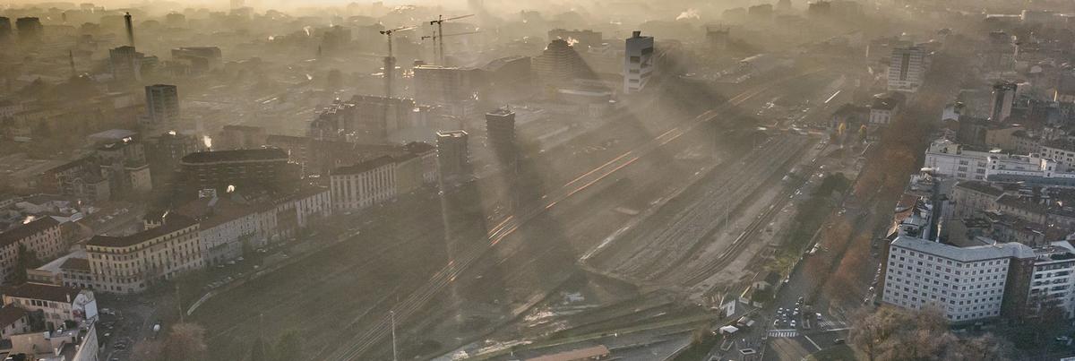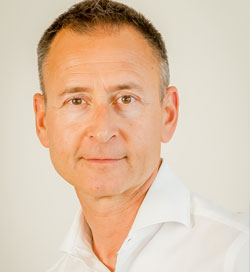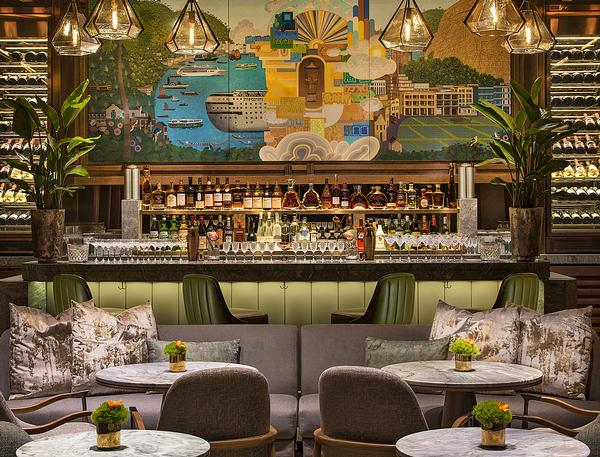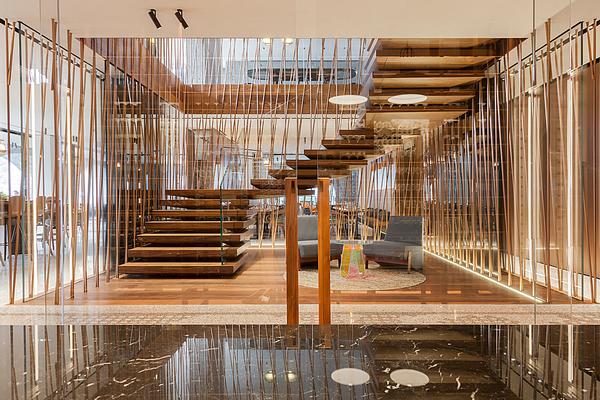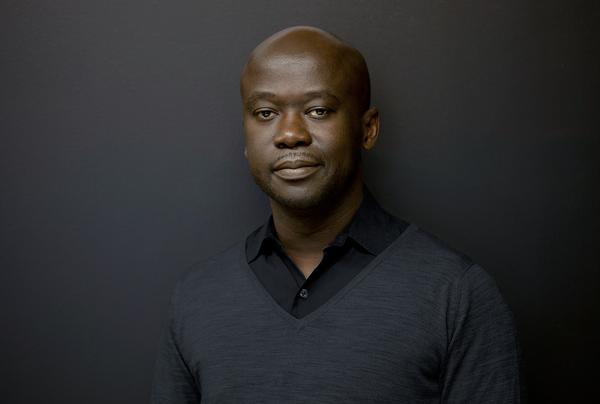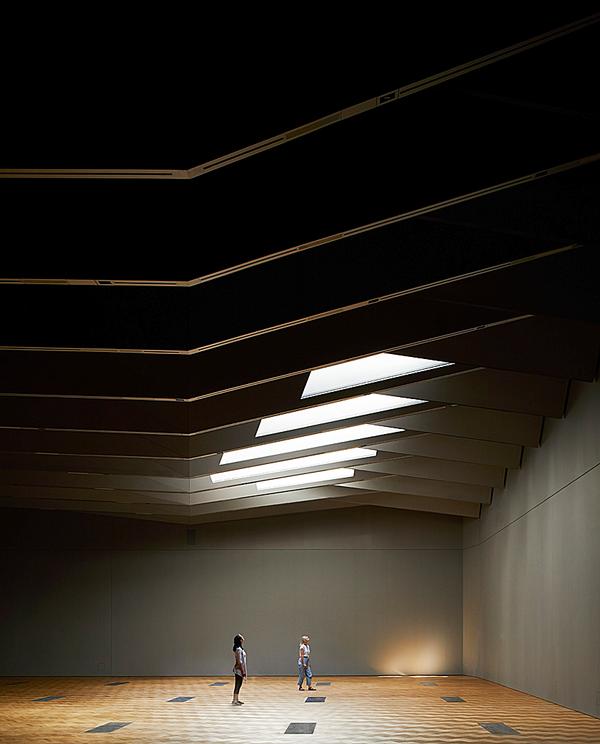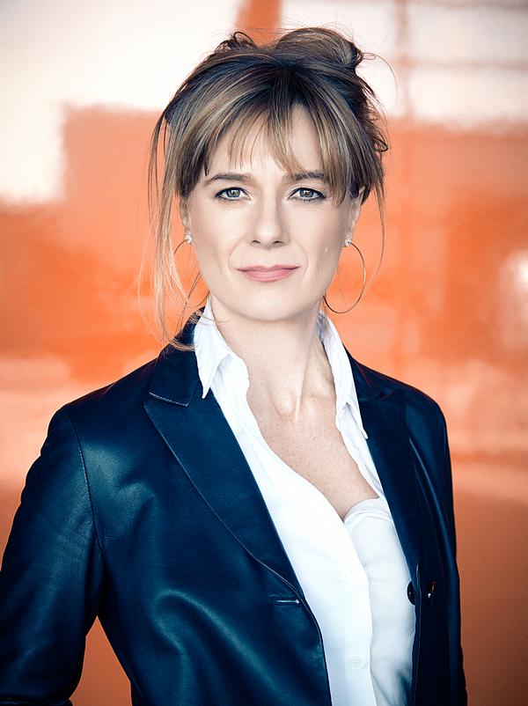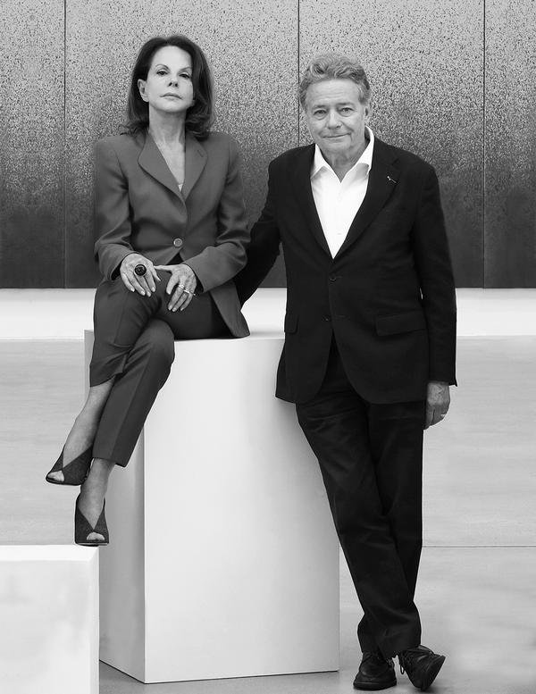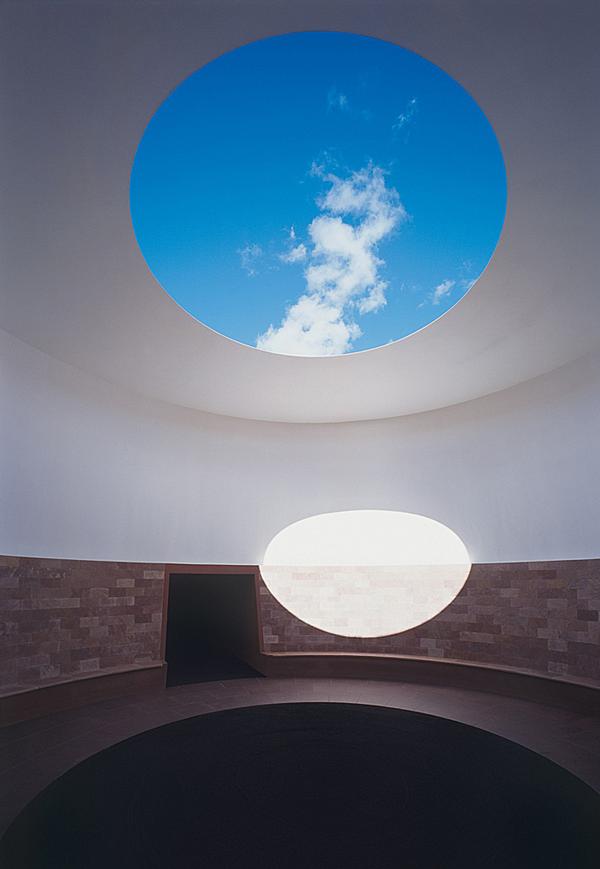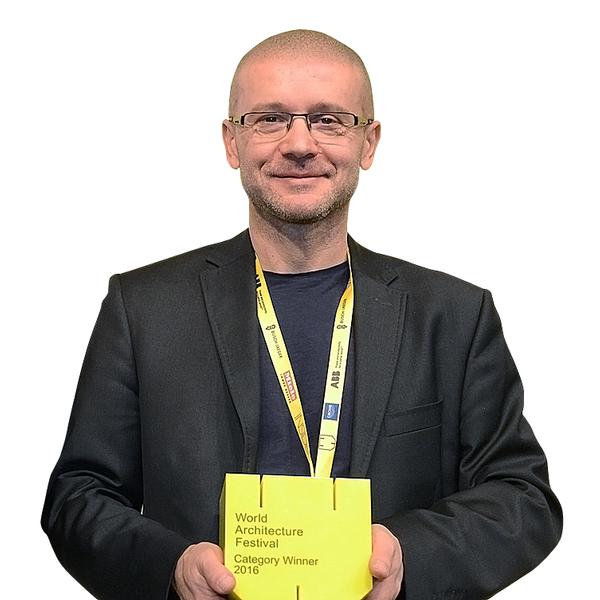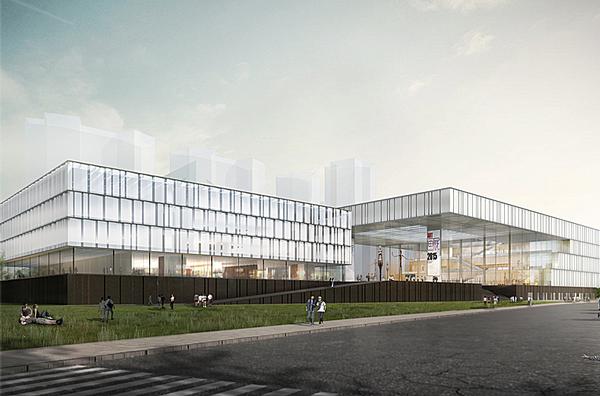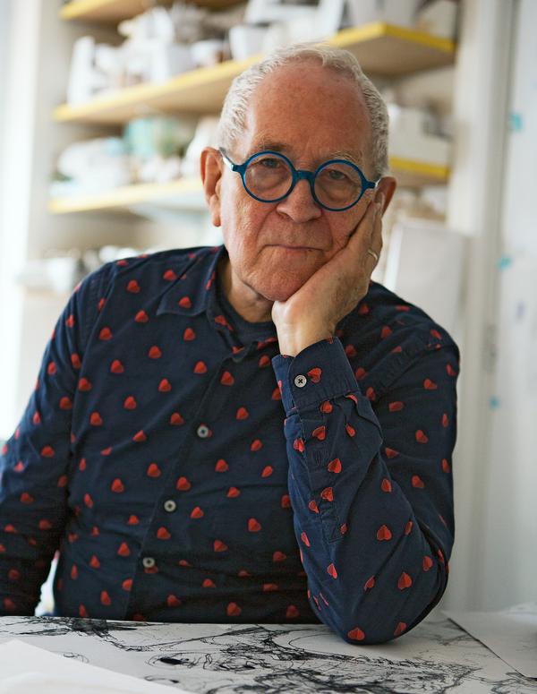Architects chosen to design Milan Cortina 2026 Olympic Games village
A global team of architects has been chosen to design the masterplan for the Milan Cortina 2026 Olympic village.
The team, called Outcomist, includes Diller Scofidio + Renfro, Arup, Nigel Dunnett Studio, Carlo Ratti Associati, Gross Max, Portland Design, Systematica, Studio Zoppini, Aecom, LAND, Artelia and PLP Architecture.
The project – called Parco Romana – will transform the vast Porta Romana railway yard area in Milan, creating a Athletes’ Village and a large 100,000sq m public park.
The 216,779sq m disused train depot will be "rehabilitated" and turned into a vibrant area linking the southeast area of Milan to the city center.
The athlete's village will occupy the south-west quadrant and the spaces for the athletes' accommodation will be "kept as simple and regular as possible", to allow maximum flexibility and their conversion into a residential component.
The decision to place the Olympic village in the south west was determined by its temporary function and by the future residential destination that will allow to maintain a general balance of the neighbourhood.
Following the games, the village will include social housing and offices and the development will also generate a rich biodiverse public space.
Outcomist beat 46 other submissions for the project and was picked from a final short list of six architectural teams.
The winning team was announced by Porta Romana – a real estate investment fund managed by Coima SGR and subscribed by Covivio and Prada Holding. Coima, Covivio and Prada won the tender for the €180m purchase of Porta Romana in November 2020.
"Parco Romana proposes a new model of integration between nature and city," the site owners described the plans.
"On the one hand, the project regenerates a railway axis, on the other, the development brings together residents, 2026 Olympics athletes and visitors in a community with its own identity."
The integrated planning of the neighbourhood encourages pedestrian travel, creating a car free area for gentle mobility.
The mix of public spaces and accessible paths hosts essential services and proximity trade as integral and living parts of the project.
The public park, Parco Romana, is described as the natural heart of the development, a "lawn without architectural barriers" that naturalises the former industrial site within the surrounding urban fabric, creating a new public asset which is rich in biodiversity.
PLP Architecture said: "The park itself forms a unique topographic feature extending over the active railway that currently bisects the site, creating an accessible and multifunctional green space for the neighbourhood.
"The Suspended Forest – a linear elevated greenway that helps to contain, rather than erase, existing railway infrastructure – includes hundreds of trees providing dedicated walking routes with unexpected views overlooking the surrounding area.
"A biodiverse woodland and wetland Eco-zone interspersed with community gardens runs alongside the tracks at grade, offering a range of communal activities focused on health and wellbeing while dovetailing with Milan’s Rotaie Verdi environmental network."
An east-west connection inspires further railway mitigation interventions, including a potential Milanese highline above the track beam to "recreate permeability".
This has the ambitious goal of allowing residents and visitors to cross the entire length of the Yard, transforming the most obstructive feature of the former industrial area into a connector between public and private spaces.
Urban blocks trace the edges of the surrounding streets; their tree-lined perimeters, the ground floors with neighbourhood services and retail activities for the communities, extend into the areas to the north and south of the site.
This creates a center of attraction also for the adjacent neighbourhoods; at the center of the residential architecture, courtyards that recall the Milanese tradition, create semi-public areas within which to socialize, work and relax.
Meanwhile, the new Lodi District is characterised by a multi-level public square that acts as a bridge on the active tracks to connect the large park Piazza Lodi, the Circle Line Station and the office buildings planned in the eastern sector of the Yard.
The 2026 Winter Olympics are set to take place from 6 to 22 February 2026 in Milan and Cortina d'Ampezzo.
Diller Scofidio + Renfro Arup Nigel Dunnett Studio Carlo Ratti Associati Gross Max Portland Design Systematica Studio Zoppini Aecom LANDCoronavirus: Tokyo Olympic Games postponed to 2021
Bids are in for 2026 Winter Olympic Games – Stockholm and Milan to contest two-horse race
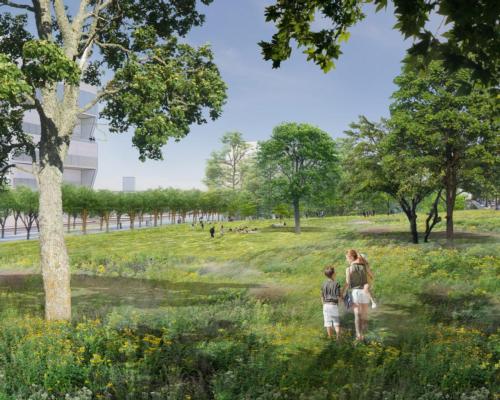

Europe's premier Evian Spa unveiled at Hôtel Royal in France

Clinique La Prairie unveils health resort in China after two-year project

GoCo Health Innovation City in Sweden plans to lead the world in delivering wellness and new science

Four Seasons announces luxury wellness resort and residences at Amaala

Aman sister brand Janu debuts in Tokyo with four-floor urban wellness retreat

€38m geothermal spa and leisure centre to revitalise Croatian city of Bjelovar

Two Santani eco-friendly wellness resorts coming to Oman, partnered with Omran Group

Kerzner shows confidence in its Siro wellness hotel concept, revealing plans to open 100

Ritz-Carlton, Portland unveils skyline spa inspired by unfolding petals of a rose

Rogers Stirk Harbour & Partners are just one of the names behind The Emory hotel London and Surrenne private members club

Peninsula Hot Springs unveils AUS$11.7m sister site in Australian outback

IWBI creates WELL for residential programme to inspire healthy living environments

Conrad Orlando unveils water-inspired spa oasis amid billion-dollar Evermore Resort complex

Studio A+ realises striking urban hot springs retreat in China's Shanxi Province

Populous reveals plans for major e-sports arena in Saudi Arabia

Wake The Tiger launches new 1,000sq m expansion

Othership CEO envisions its urban bathhouses in every city in North America

Merlin teams up with Hasbro and Lego to create Peppa Pig experiences

SHA Wellness unveils highly-anticipated Mexico outpost

One&Only One Za’abeel opens in Dubai featuring striking design by Nikken Sekkei

Luxury spa hotel, Calcot Manor, creates new Grain Store health club

'World's largest' indoor ski centre by 10 Design slated to open in 2025

Murrayshall Country Estate awarded planning permission for multi-million-pound spa and leisure centre

Aman's Janu hotel by Pelli Clarke & Partners will have 4,000sq m of wellness space

Therme Group confirms Incheon Golden Harbor location for South Korean wellbeing resort

Universal Studios eyes the UK for first European resort

King of Bhutan unveils masterplan for Mindfulness City, designed by BIG, Arup and Cistri

Rural locations are the next frontier for expansion for the health club sector

Tonik Associates designs new suburban model for high-end Third Space health and wellness club




