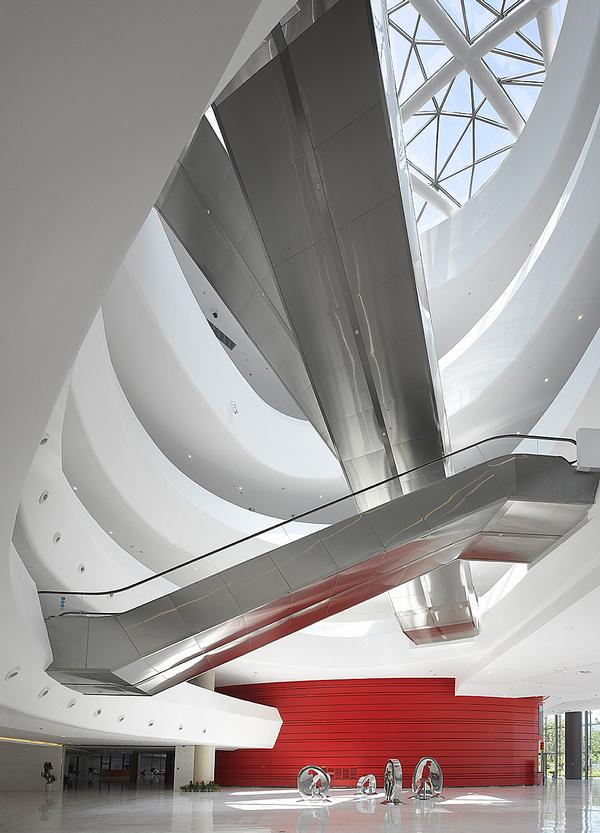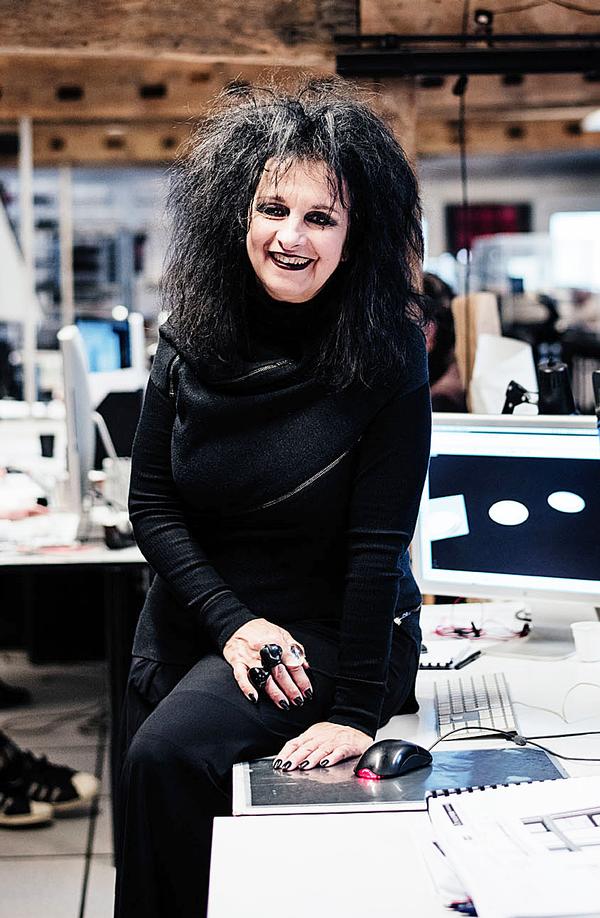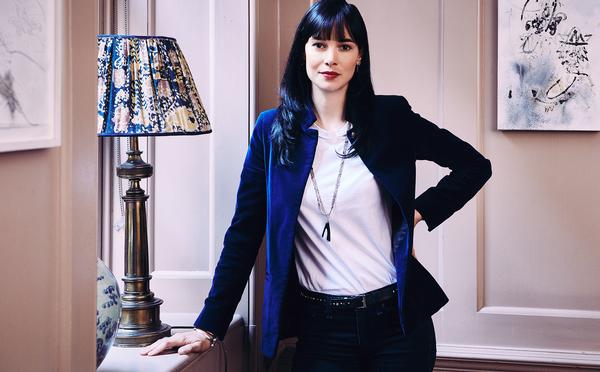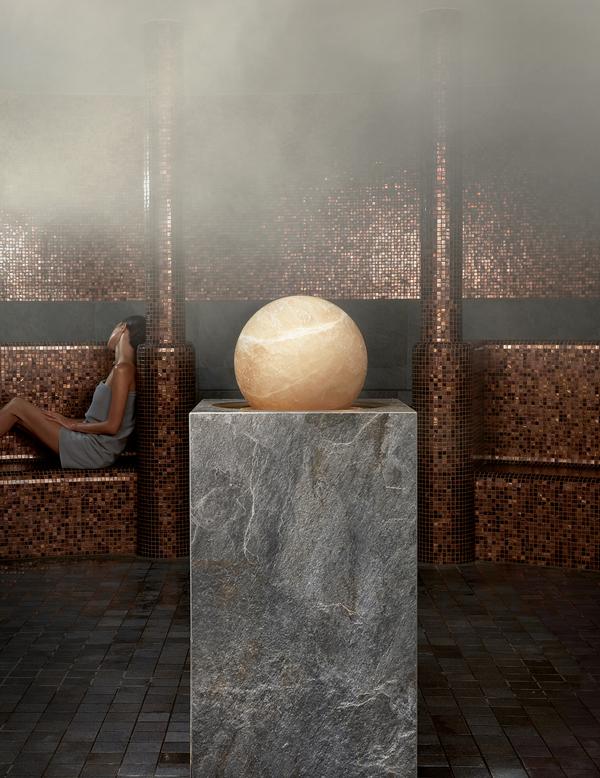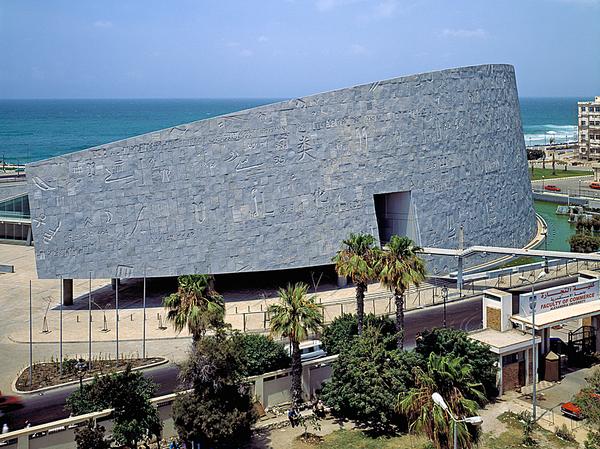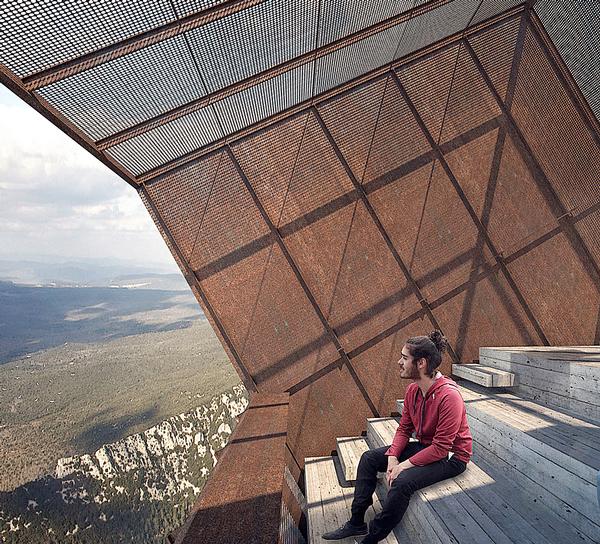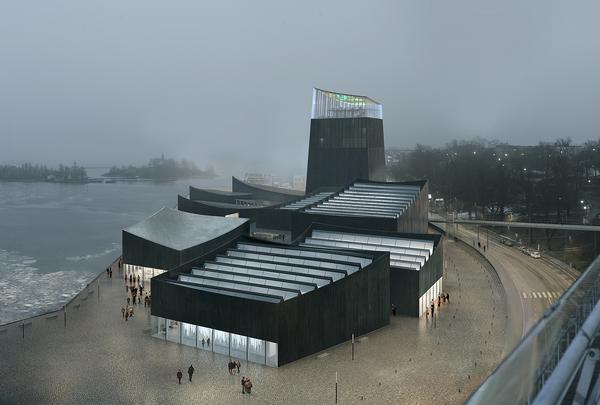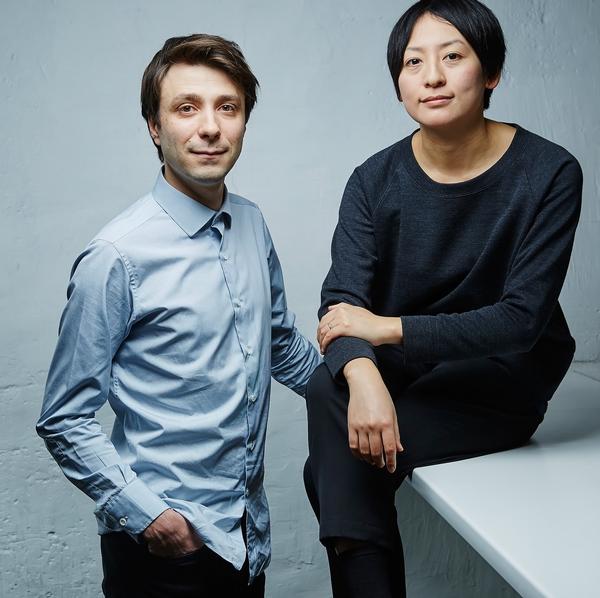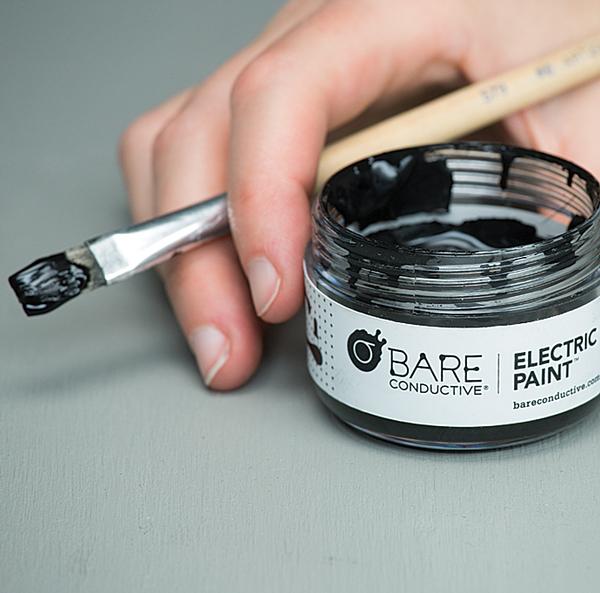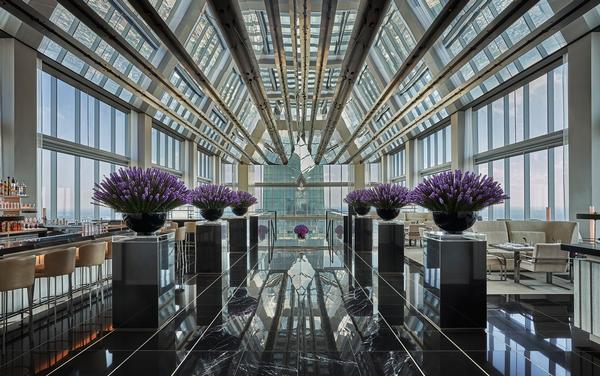New Passivhaus leisure centre by GT3 Architects will reduce energy costs by 60%
Planning approval has been granted to what is set to become one of the first Passivhaus-certified leisure buildings in the world.
The new Spelthorne Leisure Centre in Staines, Surrey – which will be owned by Spelthorne Borough Council – has been designed by GT3 Architects and Passivhaus specialists Gale and Snowden.
With sustainability and wellbeing at its core, the building will be optimised to reduce energy in use by up to 60 per cent, compared to other new-build leisure centres and will use up to 50 per cent less water – further reducing the building's impact on the environment.
Facilities at the centre will include a health club with large gym floor, flexible group exercise studios, competition-standard and learner swimming pools, a "mini spa" and rooftop 3G playing pitches.
There will also be a sports hall, soft play area, a climbing facility and café with poolside viewing.
GT3 and Gale and Snowden Architects are working closely with national governing bodies and Sport England to learn the lessons of the data coming out of the facility.
The plan is to provide documentation around what is needed to create Passivhaus and healthy buildings within the leisure industry.
Mark Gowdridge, director at GT3 Architects, said: “We’re delighted that the plans have been given the green light and we’re able to start taking this fantastic project forward.
"Sustainability defines the design on this project and a Passivhaus-certified design will result in energy and cost savings of up to 60%, which is a huge cost reduction over the building’s life cycle.
“Another key focus was looking at the fundamental role sport and fitness plays in the health and wellbeing of the community. We undertook extensive community engagement to develop a brief for the leisure centre which is universally designed for all ages, needs and abilities and is highly flexible.
"We consulted the local community, sports clubs, and disability and community groups to ensure it was fit for purpose and found there was overwhelming support for a new community facility.
“We’re very much looking forward to bringing these designs to life and delivering a state-of-the-art, sustainable and modern facility for the local community to enjoy.”
David Gale, director at Gale and Snowden Architects, said: “The building has been designed to be optimised for health with the use of natural materials and innovative technologies such as micro filtration providing drinking quality water for the swimming pools.
"To be developing such a ground-breaking leisure centre alongside GT3 is very exciting, and we’re looking forward to seeing the project under construction later this year.”
The project also features a wider team, including Gleeds acting as project managers; Engenuiti as structural and civil engineers; Van Zyl and de Villiers as M&E consultant; and Faithful+Gould as cost manager and quantity surveyor.
Passivhaus Spelthorne Borough Council GT3 Architects Gale and SnowdenExeter's 'super-efficient' leisure centre to form part of £300m project
Plans revealed for new leisure centre in Staines
Plans for the UK’s first £26.5m ‘Passivhaus’ swimming pool complex go on public view


Europe's premier Evian Spa unveiled at Hôtel Royal in France

Clinique La Prairie unveils health resort in China after two-year project

GoCo Health Innovation City in Sweden plans to lead the world in delivering wellness and new science

Four Seasons announces luxury wellness resort and residences at Amaala

Aman sister brand Janu debuts in Tokyo with four-floor urban wellness retreat

€38m geothermal spa and leisure centre to revitalise Croatian city of Bjelovar

Two Santani eco-friendly wellness resorts coming to Oman, partnered with Omran Group

Kerzner shows confidence in its Siro wellness hotel concept, revealing plans to open 100

Ritz-Carlton, Portland unveils skyline spa inspired by unfolding petals of a rose

Rogers Stirk Harbour & Partners are just one of the names behind The Emory hotel London and Surrenne private members club

Peninsula Hot Springs unveils AUS$11.7m sister site in Australian outback

IWBI creates WELL for residential programme to inspire healthy living environments

Conrad Orlando unveils water-inspired spa oasis amid billion-dollar Evermore Resort complex

Studio A+ realises striking urban hot springs retreat in China's Shanxi Province

Populous reveals plans for major e-sports arena in Saudi Arabia

Wake The Tiger launches new 1,000sq m expansion

Othership CEO envisions its urban bathhouses in every city in North America

Merlin teams up with Hasbro and Lego to create Peppa Pig experiences

SHA Wellness unveils highly-anticipated Mexico outpost

One&Only One Za’abeel opens in Dubai featuring striking design by Nikken Sekkei

Luxury spa hotel, Calcot Manor, creates new Grain Store health club

'World's largest' indoor ski centre by 10 Design slated to open in 2025

Murrayshall Country Estate awarded planning permission for multi-million-pound spa and leisure centre

Aman's Janu hotel by Pelli Clarke & Partners will have 4,000sq m of wellness space

Therme Group confirms Incheon Golden Harbor location for South Korean wellbeing resort

Universal Studios eyes the UK for first European resort

King of Bhutan unveils masterplan for Mindfulness City, designed by BIG, Arup and Cistri

Rural locations are the next frontier for expansion for the health club sector

Tonik Associates designs new suburban model for high-end Third Space health and wellness club








