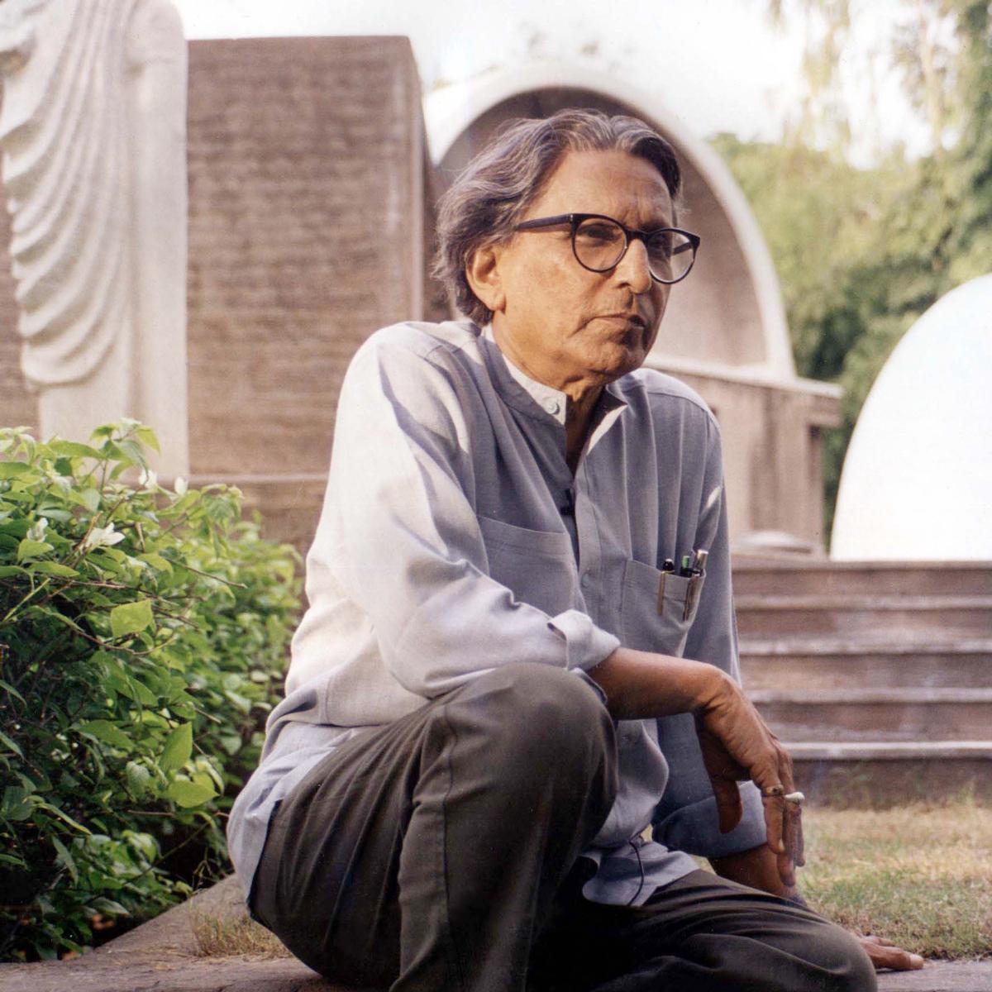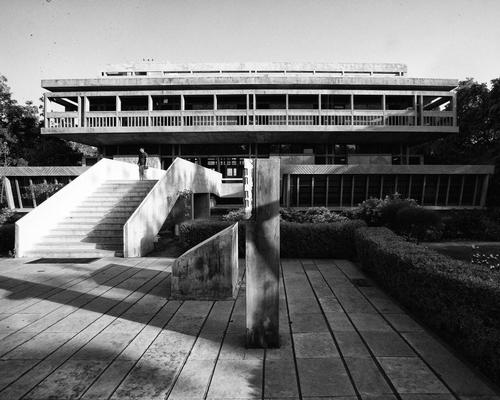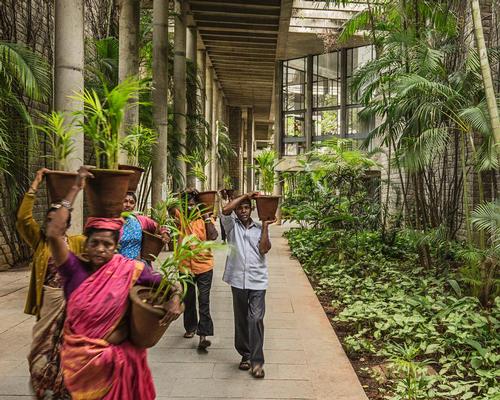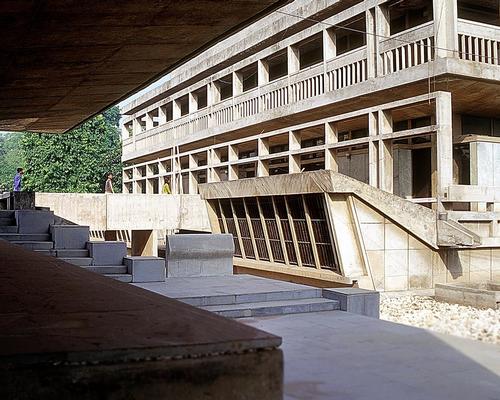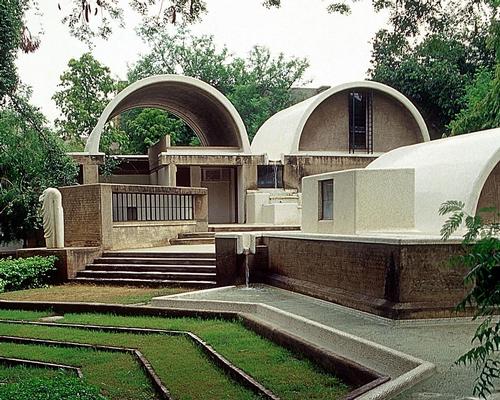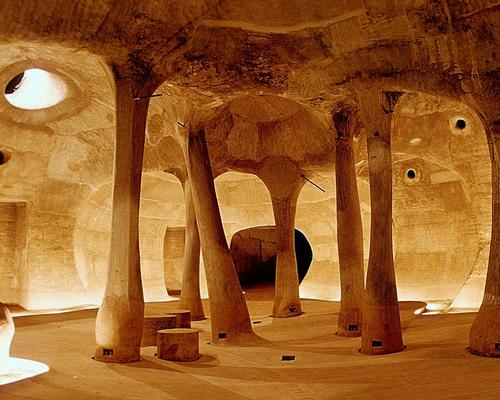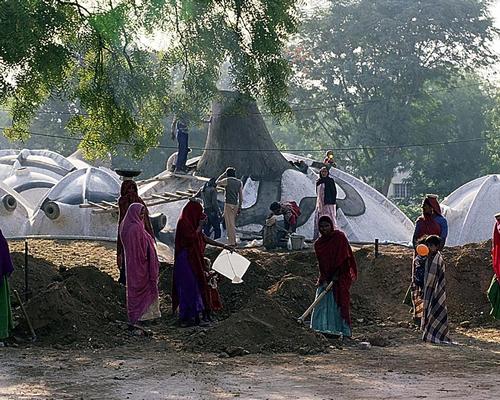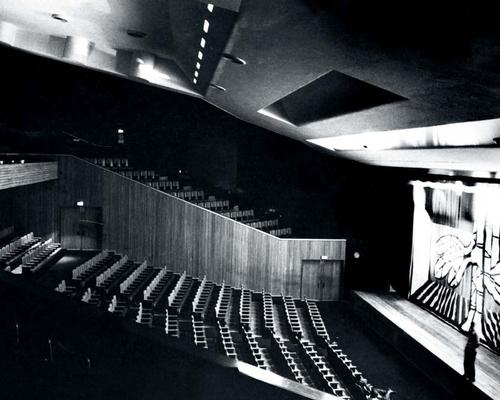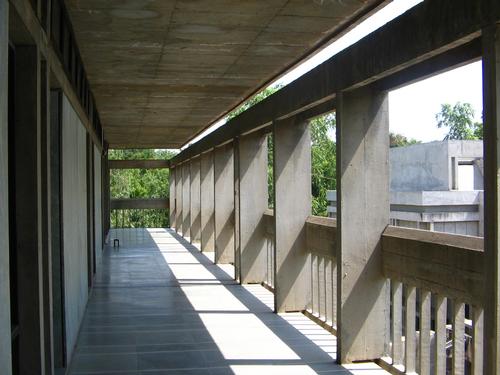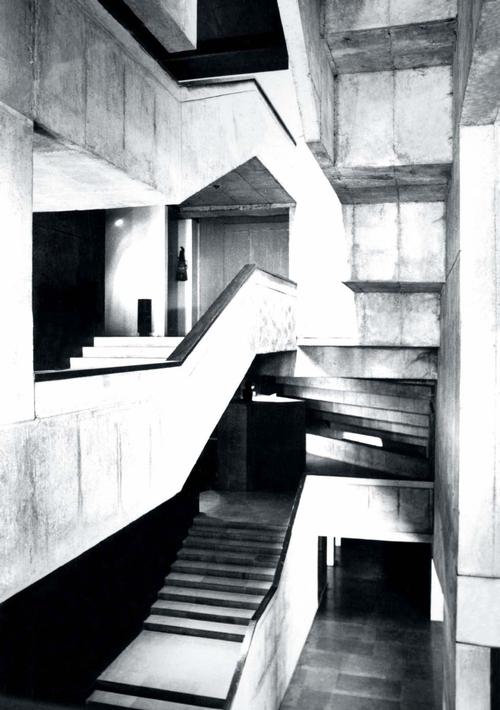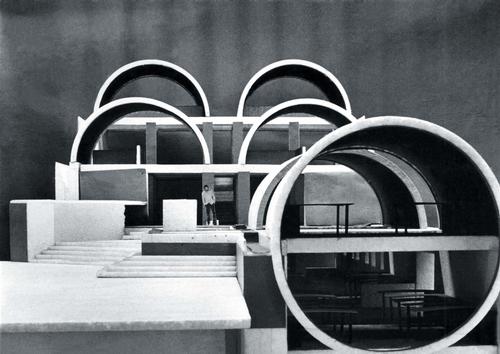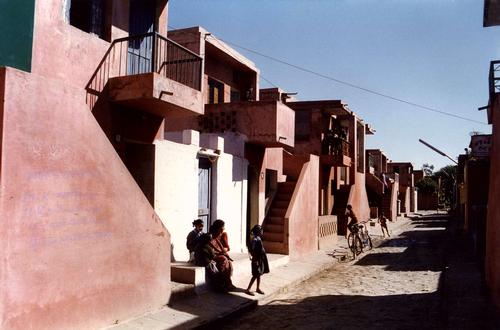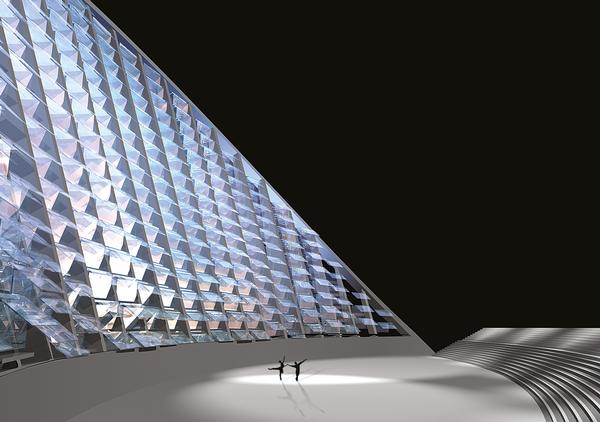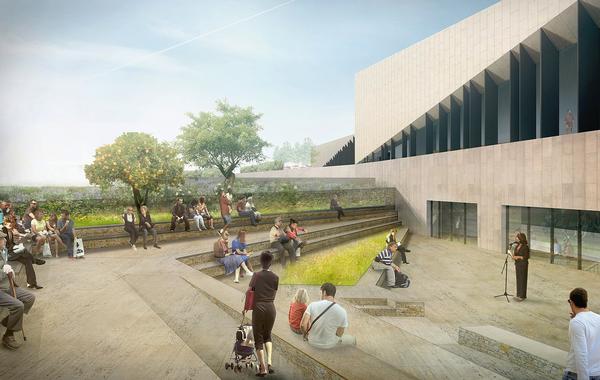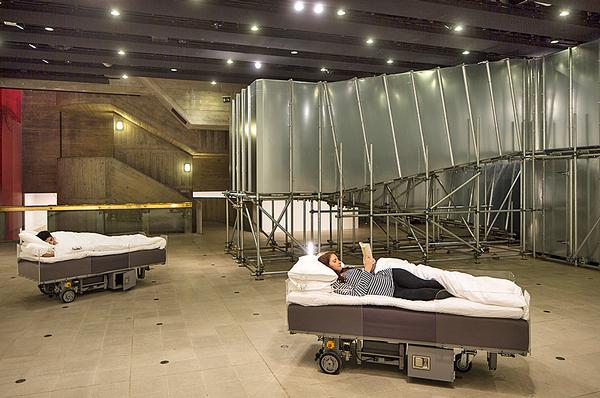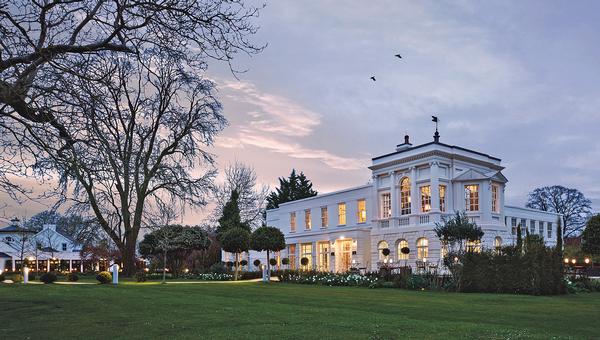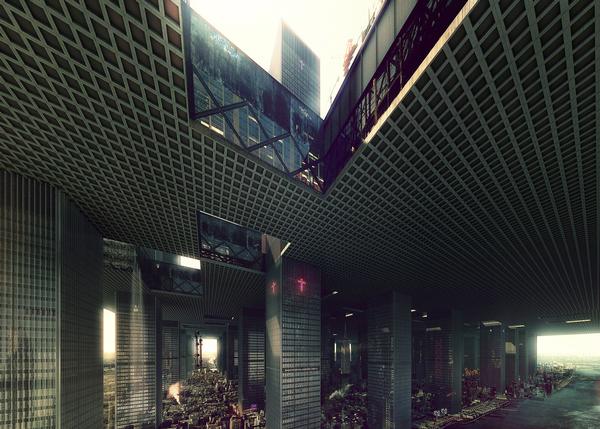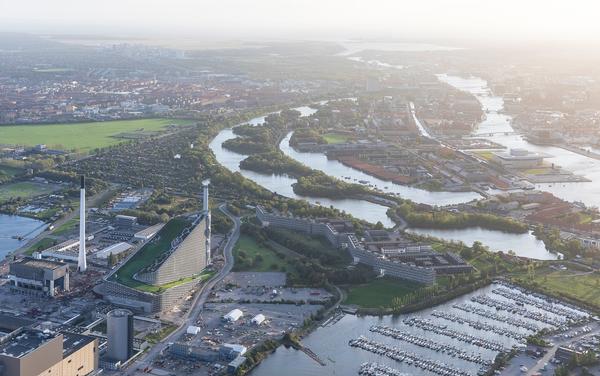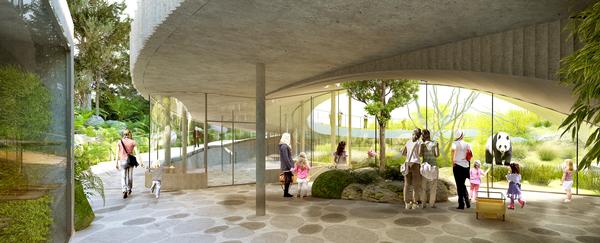Pritzker Prize 2018 awarded to Balkrishna Doshi
– Balkrishna Doshi
Indian architect Professor Balkrishna Doshi has today (7 March) been selected as the winner of the 2018 Pritzker Architecture Prize.
The award – widely regarded as architecture's highest accolade – honours a living architect or architects “whose built work demonstrates a combination of talent, vision, and commitment, and who has produced consistent and significant contributions to humanity and the built environment.”
Doshi, aged 90, is the 45th winner the prize, and its first Indian recipient. The jury hailed his “deep sense of responsibility and a desire to contribute to his country and its people through high quality, authentic architecture” – from cultural projects to buildings for public administration, education and housing.
"Doshi is acutely aware of the context in which his buildings are located," they added. "His solutions take into account the social, environmental and economic dimensions, and therefore his architecture is totally engaged with sustainability.
“He has always created an architecture that is serious, never flashy or a follower of trends.”
Doshi's leisure work includes spaces such as Tagore Memorial Hall (Ahmedabad, 1967), the Institute of Indology (Ahmedabad, 1962), and Premabhai Hall (Ahmedabad, 1976).
Responding to the announcement, he said: “With all my humility and gratefulness I want to thank the Pritzker jury for this deeply touching and rewarding recognition of my work. This reaffirms my belief that, ‘life celebrates when lifestyle and architecture fuse.’"
He added: “My works are an extension of my life, philosophy and dreams trying to create treasury of the architectural spirit. I owe this prestigious prize to my guru, Le Corbusier. His teachings led me to question identity and compelled me to discover new regionally adopted contemporary expression for a sustainable holistic habitat.
“Every object around us, and nature itself – lights, sky, water and storm – everything is in a symphony. And this symphony is what architecture is all about. My work is the story of my life, continuously evolving, changing and searching to take away the role of architecture, and look only at life.”
Tom Pritzker, Chairman of Hyatt Foundation, which sponsors the award, remarked: “Professor Doshi has said that ‘Design converts shelters into homes, housing into communities, and cities into magnets of opportunities. His life’s work truly underscores the mission of the Prize – demonstrating the art of architecture and an invaluable service to humanity.”
Nominations for Pritzker candidates were accepted internationally from past laureates, architects, academics, critics and politicians. The list was then judged by the jury, including previous laureates Richard Rogers, Wang Shu and Sejima Kazuyo.
The Prize was founded in 1979 by the Pritzker family. Previous winners include Peter Zumthor, Shigeru Ban, Toyo Ito, Jean Nouvel, Zaha Hadid, Herzog and de Meuron, Frei Otto, Richard Meier and James Stirling. Last year, Rafael Aranda, Carme Pigem and Ramon Vilalta from Spanish practice RCR Arquitectes claimed the award.
The 2018 Pritzker Architecture Prize ceremony commemorates the 40th anniversary of the accolade and will take place at the Aga Khan Museum in Toronto, Canada, this May. Doshi will receive US$100,000 (€80,500, £72,00) in prize money and the famous Pritzker bronze medal.
Indian architect Balkrishna Doshi has continually exhibited the objectives of the Pritzker Architecture Prize to the highest degree. He has been practicing the art of architecture, demonstrating substantial contributions to humanity, for over 60 years. By granting him the award this year, the Pritzker Prize jury recognizes his exceptional architecture as reflected in over a hundred buildings he has realized, his commitment and his dedication to his country and the communities he has served, his influence as a teacher, and the outstanding example he has set for professionals and students around the world throughout his long career.
Doshi, as he is fondly called by all who know him, worked with two masters of the 20th century — Le Corbusier and Louis Kahn. Without a doubt, Doshi’s early works were influenced by these architects as can be seen in the robust forms of concrete which he employed. However, Doshi took the language of his buildings beyond these early models. With an understanding and appreciation of the deep traditions of India’s architecture, he united prefabrication and local craft and developed a vocabulary in harmony with the history, culture, local traditions and the changing times of his home country India.
Over the years, Balkrishna Doshi has always created an architecture that is serious, never flashy or a follower of trends. With a deep sense of responsibility and a desire to contribute to his country and its people through high quality, authentic architecture, he has created projects for public administrations and utilities, educational and cultural institutions, and residences for private clients, among others.
He undertook his first project for low-income housing in the 1950s. Doshi stated in 1954, “It seems I should take an oath and remember it for my lifetime: to provide the lowest class with the proper dwelling.” He fulfilled this personal oath in projects such as Aranya Low-cost Housing at Indore, 1989, in central-west India and the Co-Operative Middle Income Housing, Ahmedabad, India of 1982, and many others. Housing as shelter is but one aspect of these projects. The entire planning of the community, the scale, the creation of public, semi-public and private spaces are a testament to his understanding of how cities work and the importance of the urban design.
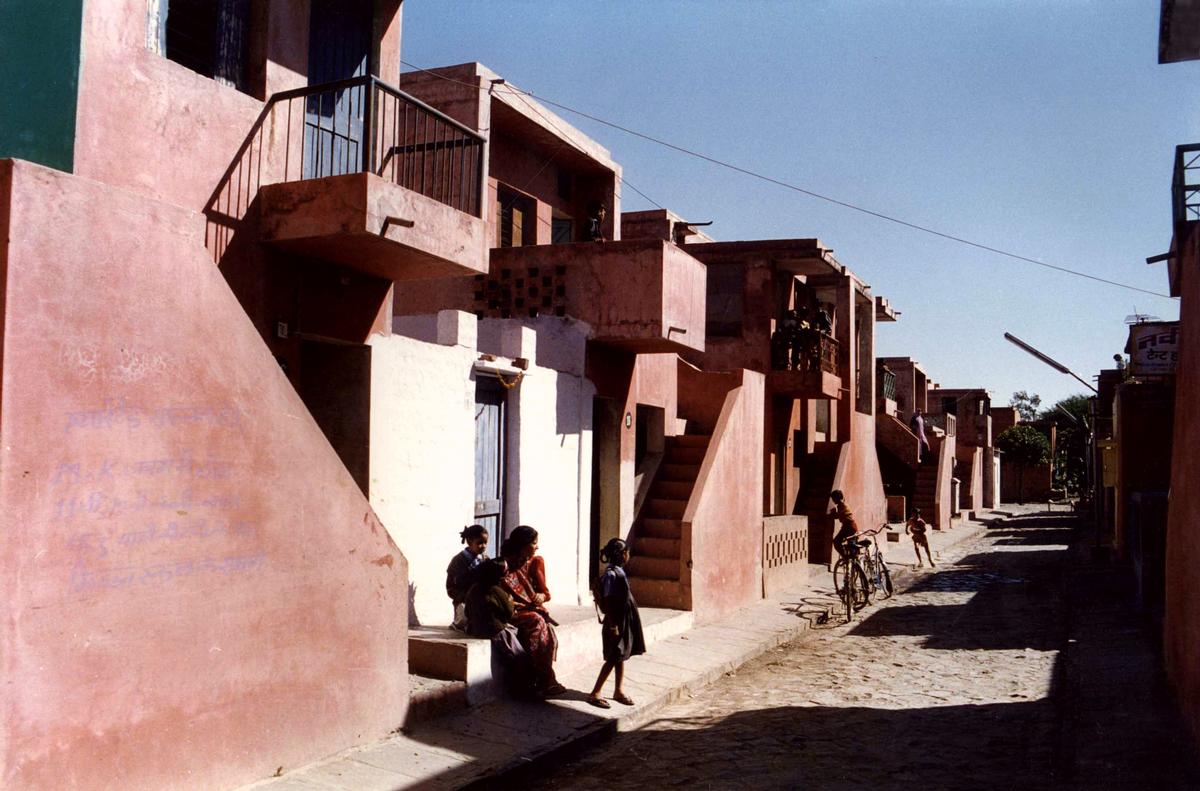
Aranya Low-cost Housing
Doshi is acutely aware of the context in which his buildings are located. His solutions take into account the social, environmental and economic dimensions, and therefore his architecture is totally engaged with sustainability. Using patios, courtyards, and covered walkways, as in the case of the School of Architecture (1966, now part of CEPT) or the Madhya Pradesh Electricity Board in Jabalpur (1979) or the Indian Institute of Management in Bangalore (1992), Doshi has created spaces to protect from the sun, catch the breezes and provide comfort and enjoyment in and around the buildings.
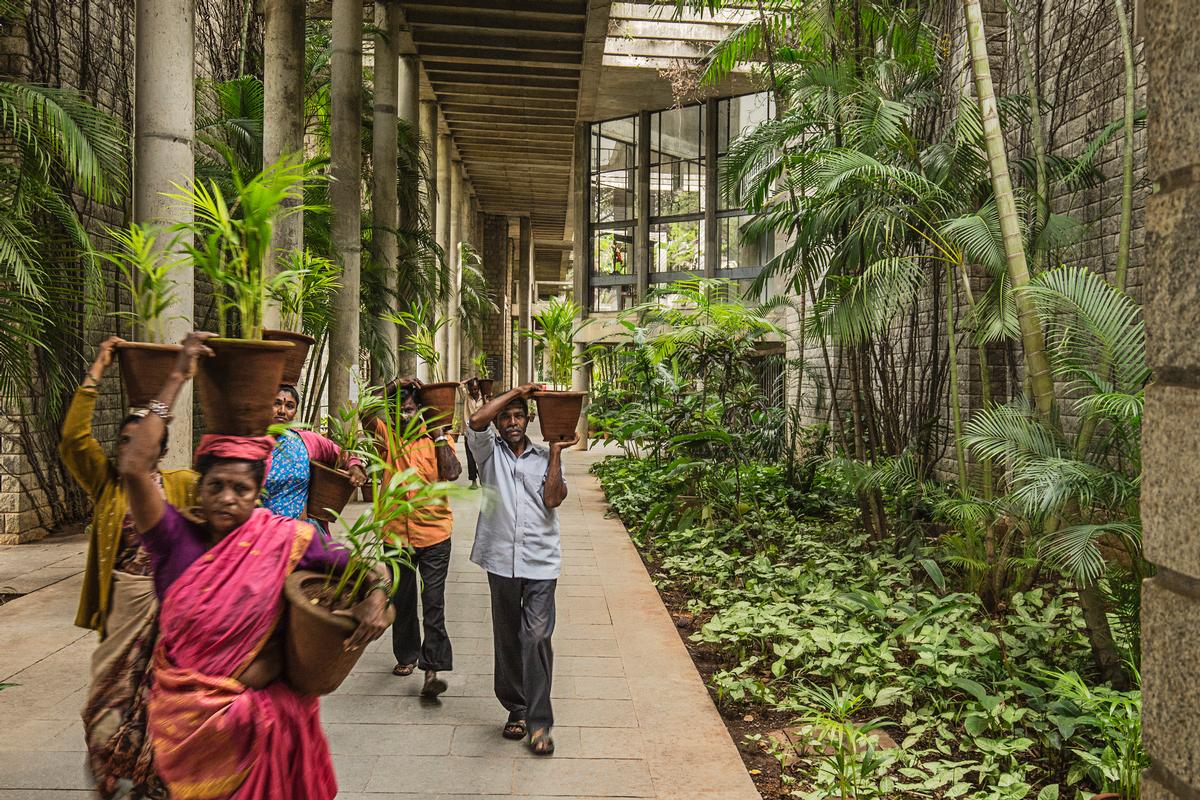 Indian Institute of Management, Bangalore
Indian Institute of Management, Bangalore
In the architect’s own studio, called Sangath (Ahmedabad, India, 1980), we can see the outstanding qualities of Balkrishna Doshi’s approach and understanding of architecture. The Sanskrit word Sangath means to accompany or to move together. As an adjective, it embodies that which is appropriate or relevant. The structures are semi-underground and totally integrated with the natural characteristics of the site. There is an easy flow of terraces, reflecting ponds, mounds, and the curved vaults which are distinguishing formal elements. There is variety and richness in the interior spaces that have different qualities of light, different shapes as well as different uses, while unified through the use of concrete. Doshi has created an equilibrium and peace among all the components—material and immaterial—which result in a whole that is much more than the sum of the parts.
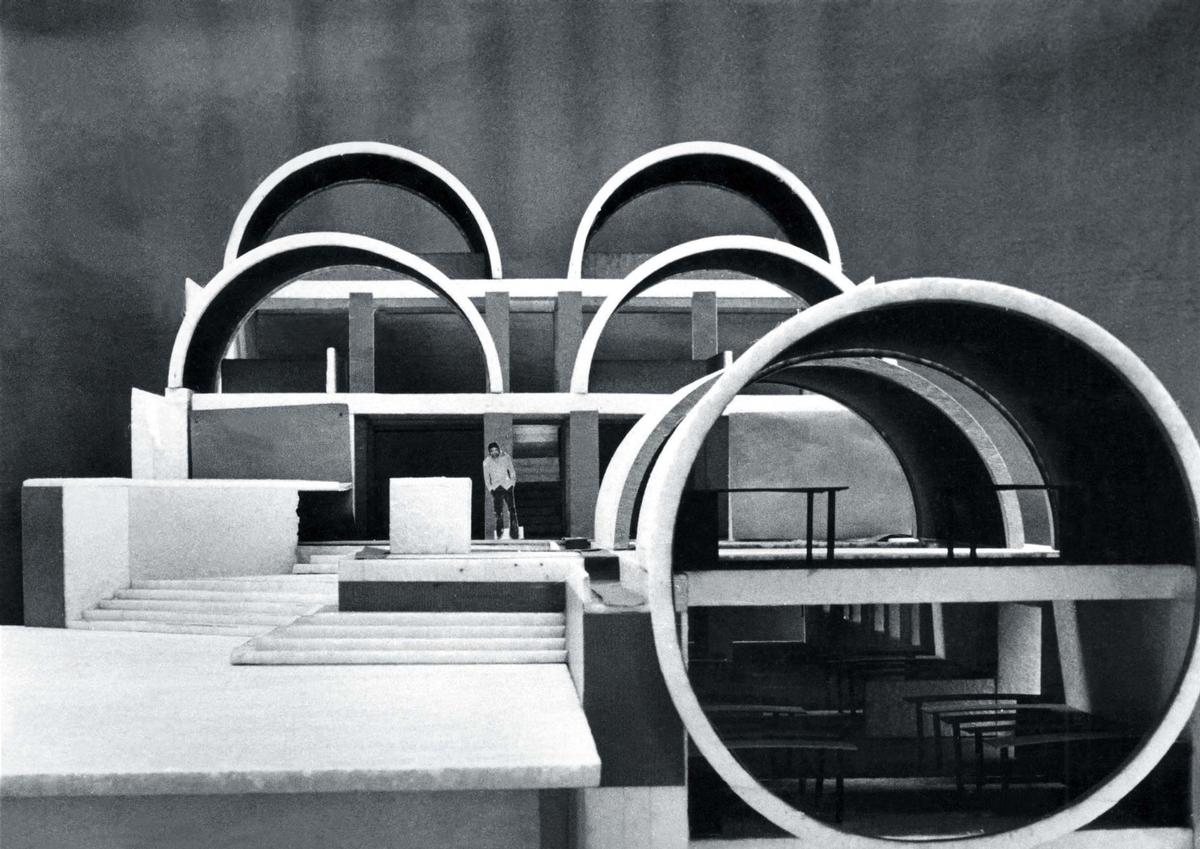
Sangath
Balkrishna Doshi constantly demonstrates that all good architecture and urban planning must not only unite purpose and structure but must take into account climate, site, technique, and craft, along with a deep understanding and appreciation of the context in the broadest sense. Projects must go beyond the functional to connect with the human spirit through poetic and philosophical underpinnings.
For his numerous contributions as an architect, urban planner, teacher, for his steadfast example of integrity and his tireless contributions to India and beyond, the Pritzker Architecture Prize Jury selects Balkrishna Doshi as the 2018 Pritzker Laureate.
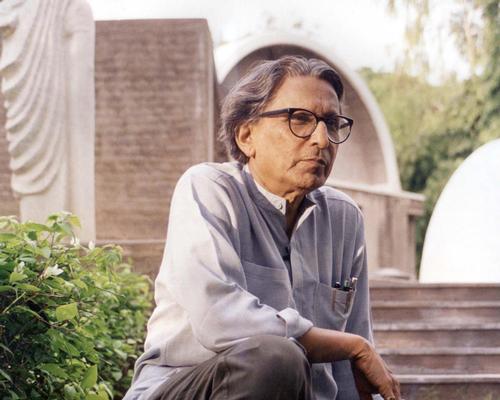

Europe's premier Evian Spa unveiled at Hôtel Royal in France

Clinique La Prairie unveils health resort in China after two-year project

GoCo Health Innovation City in Sweden plans to lead the world in delivering wellness and new science

Four Seasons announces luxury wellness resort and residences at Amaala

Aman sister brand Janu debuts in Tokyo with four-floor urban wellness retreat

€38m geothermal spa and leisure centre to revitalise Croatian city of Bjelovar

Two Santani eco-friendly wellness resorts coming to Oman, partnered with Omran Group

Kerzner shows confidence in its Siro wellness hotel concept, revealing plans to open 100

Ritz-Carlton, Portland unveils skyline spa inspired by unfolding petals of a rose

Rogers Stirk Harbour & Partners are just one of the names behind The Emory hotel London and Surrenne private members club

Peninsula Hot Springs unveils AUS$11.7m sister site in Australian outback

IWBI creates WELL for residential programme to inspire healthy living environments

Conrad Orlando unveils water-inspired spa oasis amid billion-dollar Evermore Resort complex

Studio A+ realises striking urban hot springs retreat in China's Shanxi Province

Populous reveals plans for major e-sports arena in Saudi Arabia

Wake The Tiger launches new 1,000sq m expansion

Othership CEO envisions its urban bathhouses in every city in North America

Merlin teams up with Hasbro and Lego to create Peppa Pig experiences

SHA Wellness unveils highly-anticipated Mexico outpost

One&Only One Za’abeel opens in Dubai featuring striking design by Nikken Sekkei

Luxury spa hotel, Calcot Manor, creates new Grain Store health club

'World's largest' indoor ski centre by 10 Design slated to open in 2025

Murrayshall Country Estate awarded planning permission for multi-million-pound spa and leisure centre

Aman's Janu hotel by Pelli Clarke & Partners will have 4,000sq m of wellness space

Therme Group confirms Incheon Golden Harbor location for South Korean wellbeing resort

Universal Studios eyes the UK for first European resort

King of Bhutan unveils masterplan for Mindfulness City, designed by BIG, Arup and Cistri

Rural locations are the next frontier for expansion for the health club sector

Tonik Associates designs new suburban model for high-end Third Space health and wellness club

Aman sister brand Janu launching in Tokyo in 2024 with design by Denniston's Jean-Michel Gathy
From climate change to resource scarcity, Exploration Architecture uses biomimicry to address some of the world’s major challenges. Its founder tells us how



