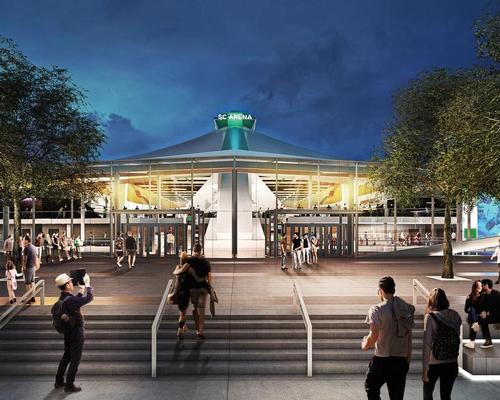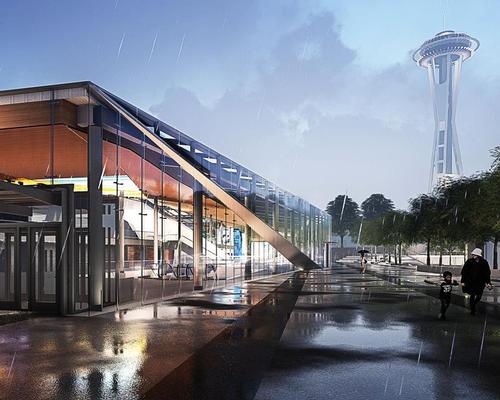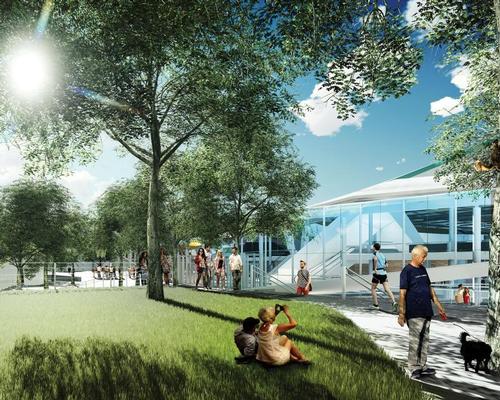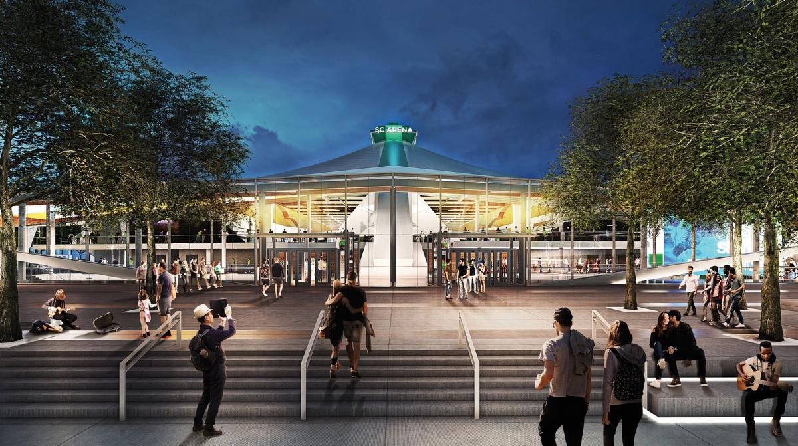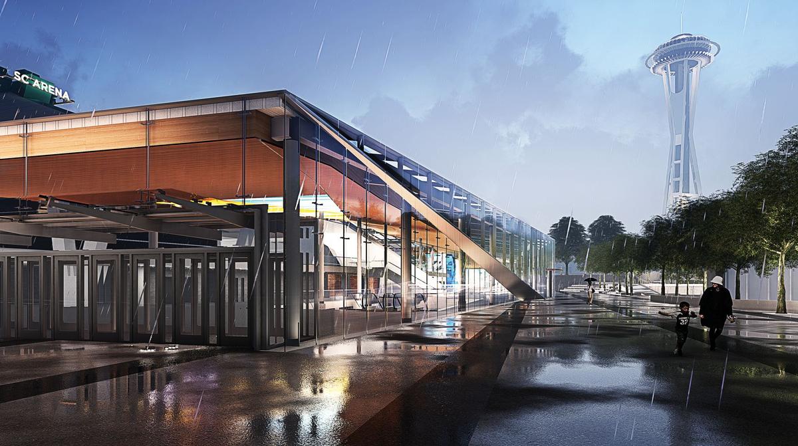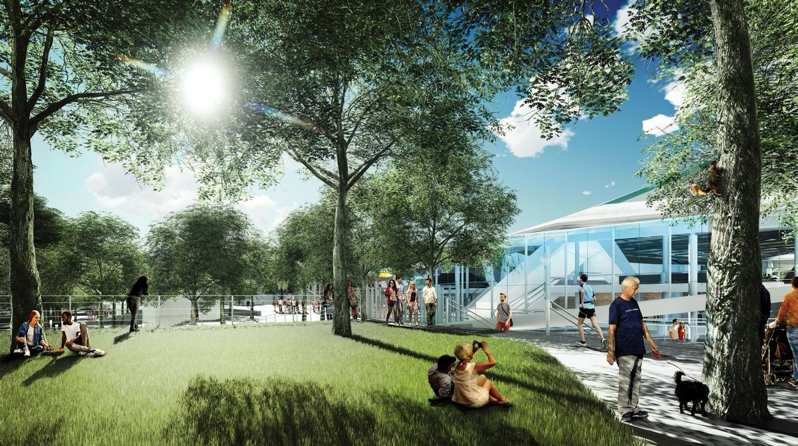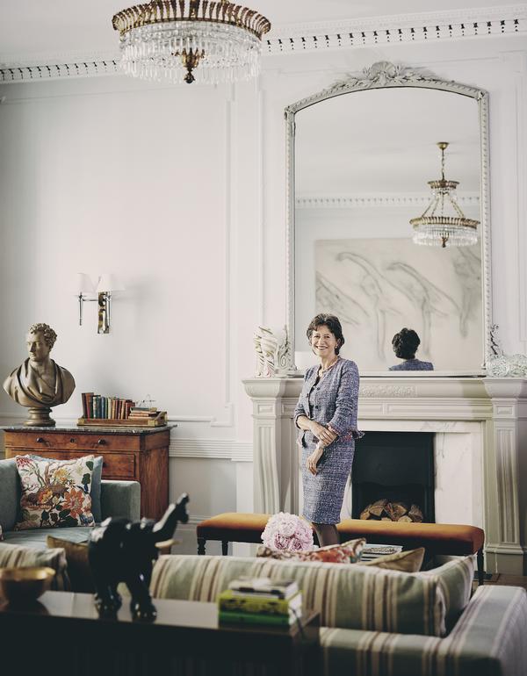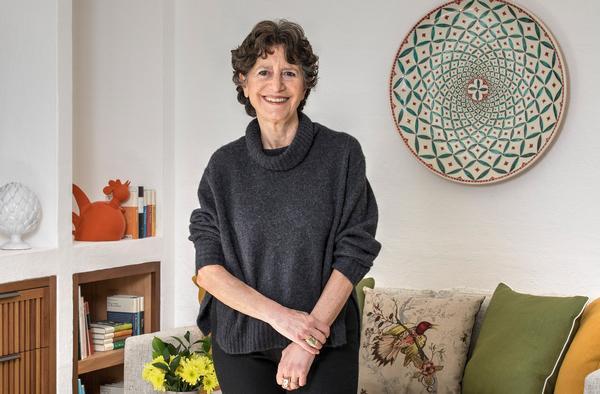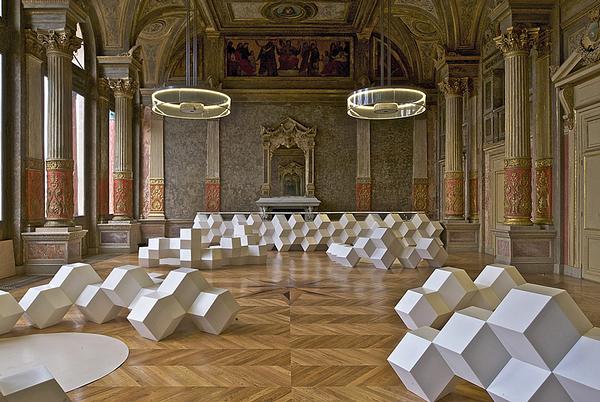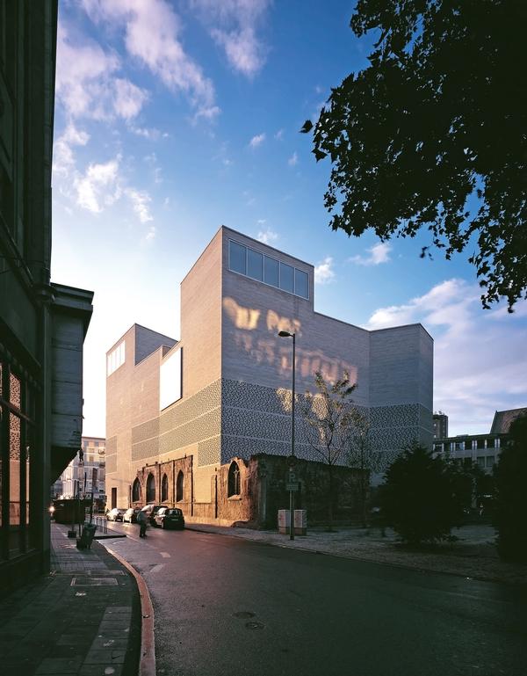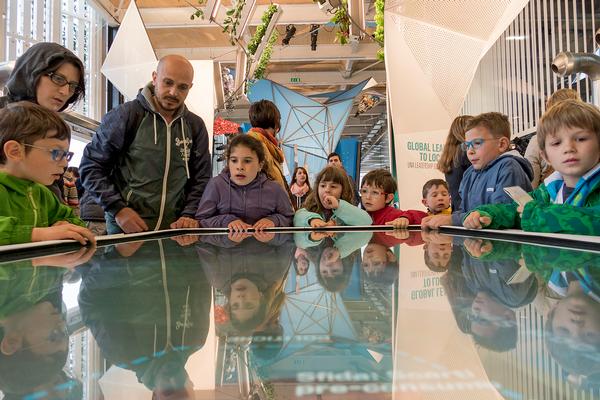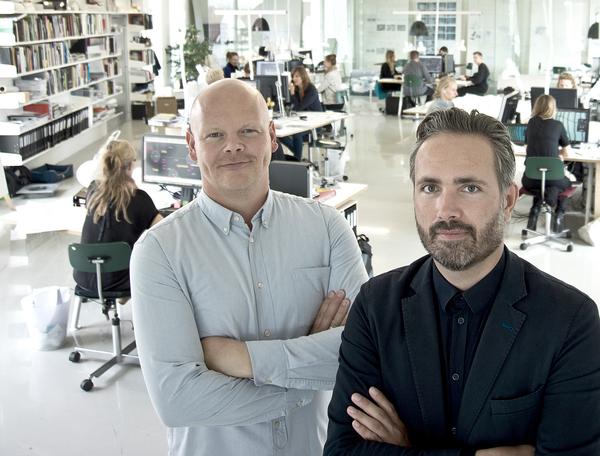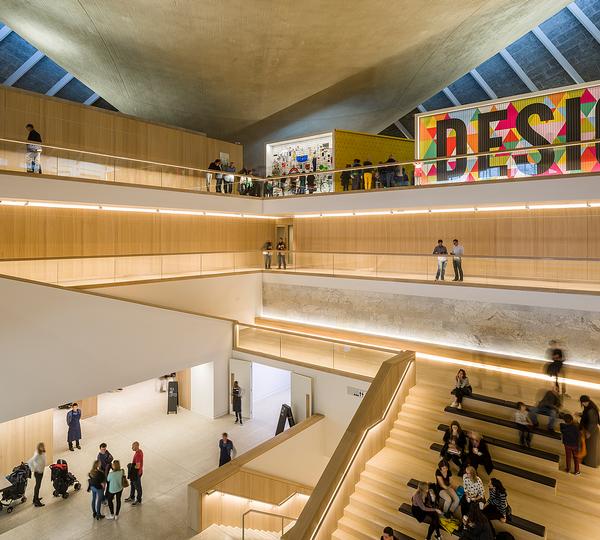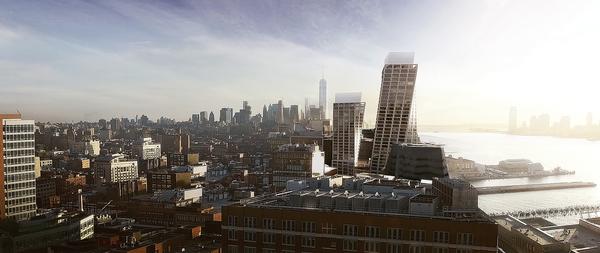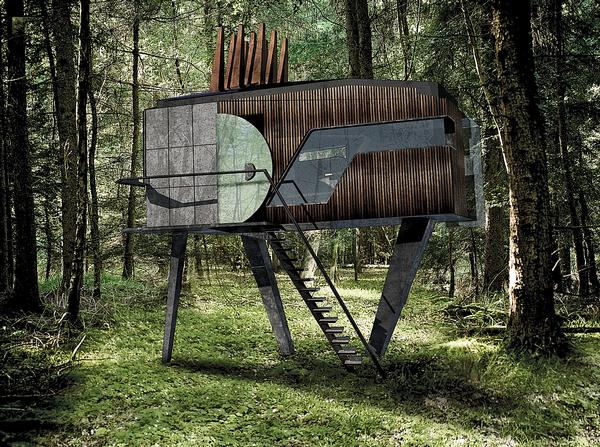Populous reveal renderings for revamp of Seattle arena in Space Needle's shadow
Seattle’s former Key Arena is to undergo a US$600m (€491.7m, £435m) renovation courtesy of architects Populous, in a bid to reposition the facility as the premier sports and entertainment destination in the US northwest.
Development firm Oak View Group (OVG) has released renderings illustrating its plans for the venue, which is situated in the Seattle Centre next to the Space Needle. Populous will retain the building’s landmark Paul Thiry-designed roof but “design a brand new spectator experience within”, including an intimate 17,000-capacity seating bowl used for National Hockey League and National Basketball Association fixtures. “State-of-the-art” video displays will be suspended from the ceiling at either end of the playing surface.
OVG wants to enable a stronger connection between the arena and the surrounding Seattle community. To achieve this, the design team have proposed several transparent elements, including a 360ft-long transparent atrium that blurs inside and outside experiences.
“This addition is all about a transparent lens through which you can view the historic arena,” said Geoff Cheong, architect and associate principal at Populous. “You can kind of see it celebrated and awash with light. It offers a contemporary and definitely transformed arrival experience and an amazing first impression.”
Other plans include a pedestrian plaza at the south end of the site and a Space Needle Club offering panoramic views on the upper level – one of several new interior additions planned by the design team.
When it debuts in 2020, the facility is set to be named the Arena at Seattle Center. The wider 300,000sq m entertainment complex was the site of the 1962 World's Fair and the Century 21 Exposition.
The Key Arena was originally opened in 1962. Tenants have includes roller derby side the Rat City Rollergirls and Women's National Basketball Association franchise the Seattle Storm.
Populous Seattle Key Arena Space Needle Seattle CenterLMN create central pavilion for US$100m Seattle Aquarium expansion
Seattle's historic Space Needle to undergo US$100m renovation


UAE’s first Dior Spa debuts in Dubai at Dorchester Collection’s newest hotel, The Lana

Europe's premier Evian Spa unveiled at Hôtel Royal in France

Clinique La Prairie unveils health resort in China after two-year project

GoCo Health Innovation City in Sweden plans to lead the world in delivering wellness and new science

Four Seasons announces luxury wellness resort and residences at Amaala

Aman sister brand Janu debuts in Tokyo with four-floor urban wellness retreat

€38m geothermal spa and leisure centre to revitalise Croatian city of Bjelovar

Two Santani eco-friendly wellness resorts coming to Oman, partnered with Omran Group

Kerzner shows confidence in its Siro wellness hotel concept, revealing plans to open 100

Ritz-Carlton, Portland unveils skyline spa inspired by unfolding petals of a rose

Rogers Stirk Harbour & Partners are just one of the names behind The Emory hotel London and Surrenne private members club

Peninsula Hot Springs unveils AUS$11.7m sister site in Australian outback

IWBI creates WELL for residential programme to inspire healthy living environments

Conrad Orlando unveils water-inspired spa oasis amid billion-dollar Evermore Resort complex

Studio A+ realises striking urban hot springs retreat in China's Shanxi Province

Populous reveals plans for major e-sports arena in Saudi Arabia

Wake The Tiger launches new 1,000sq m expansion

Othership CEO envisions its urban bathhouses in every city in North America

Merlin teams up with Hasbro and Lego to create Peppa Pig experiences

SHA Wellness unveils highly-anticipated Mexico outpost

One&Only One Za’abeel opens in Dubai featuring striking design by Nikken Sekkei

Luxury spa hotel, Calcot Manor, creates new Grain Store health club

'World's largest' indoor ski centre by 10 Design slated to open in 2025

Murrayshall Country Estate awarded planning permission for multi-million-pound spa and leisure centre

Aman's Janu hotel by Pelli Clarke & Partners will have 4,000sq m of wellness space

Therme Group confirms Incheon Golden Harbor location for South Korean wellbeing resort

Universal Studios eyes the UK for first European resort

King of Bhutan unveils masterplan for Mindfulness City, designed by BIG, Arup and Cistri

Rural locations are the next frontier for expansion for the health club sector





