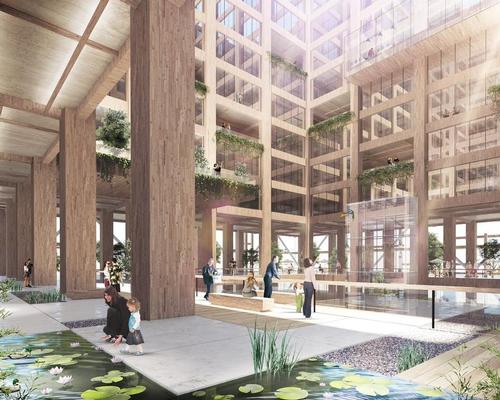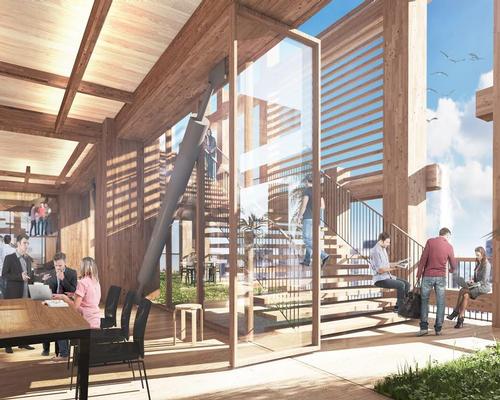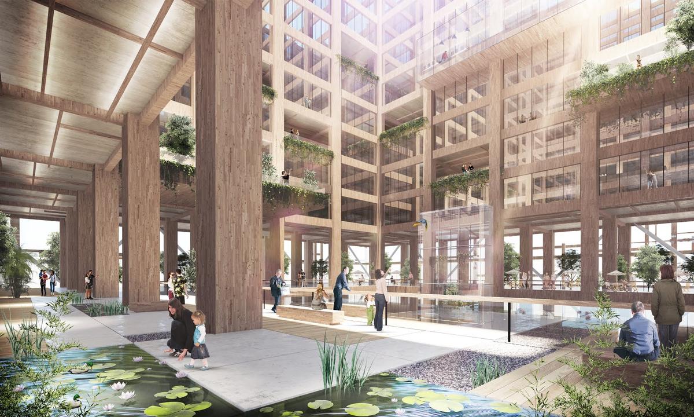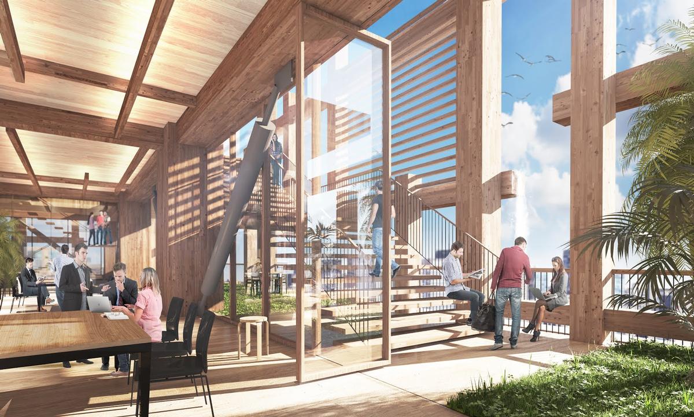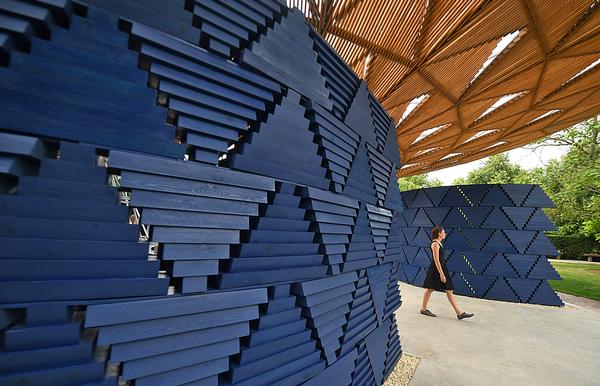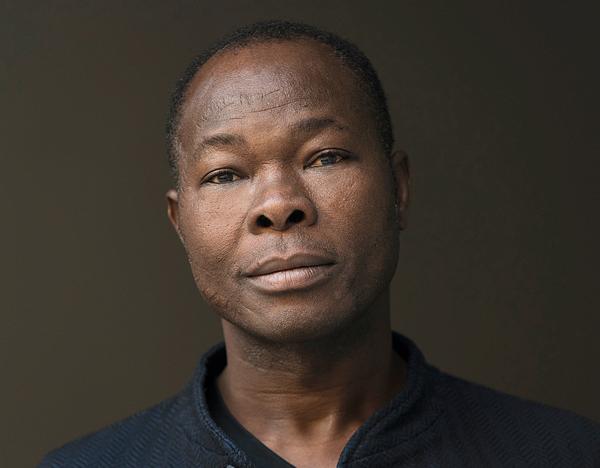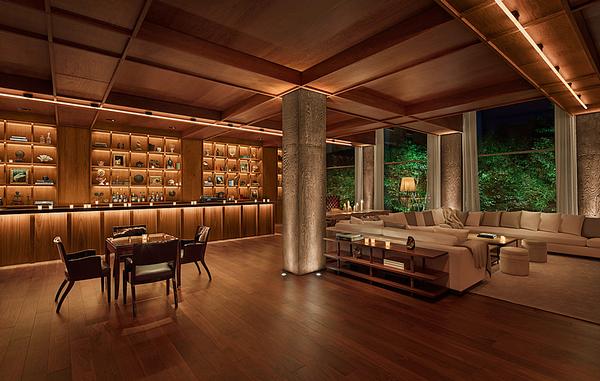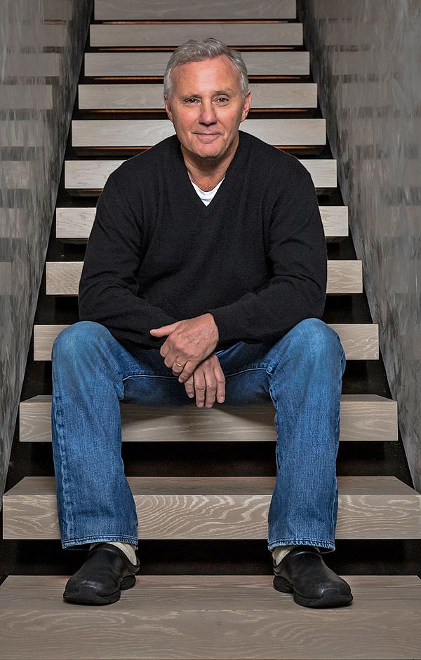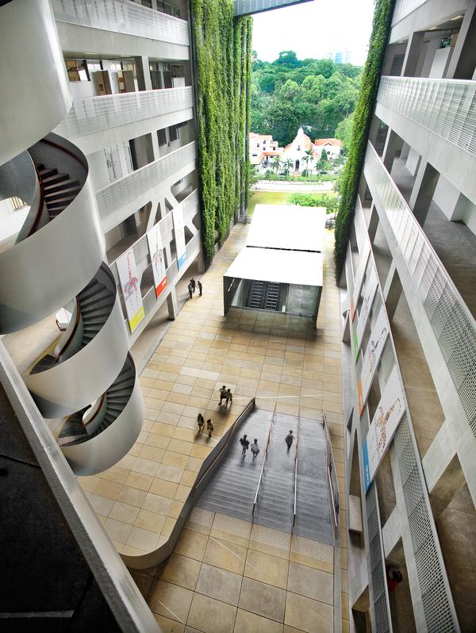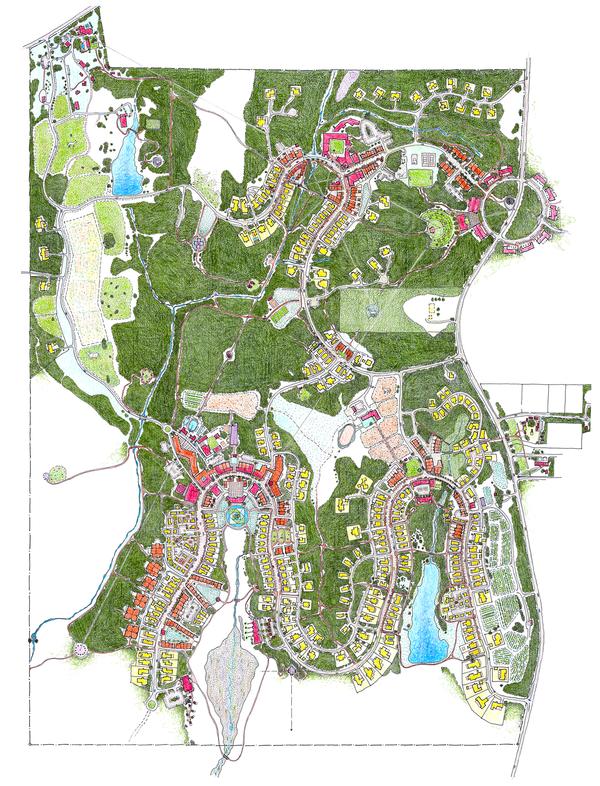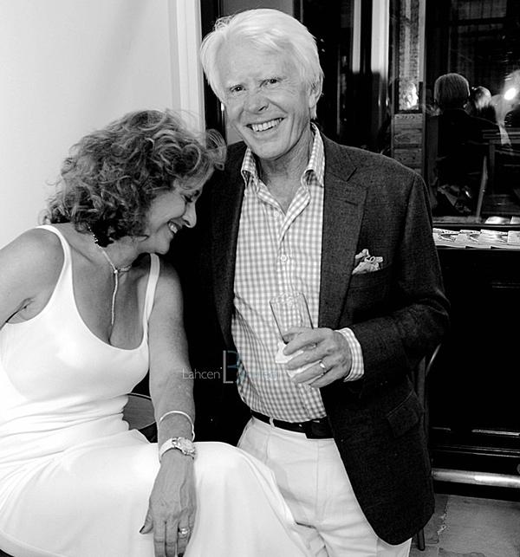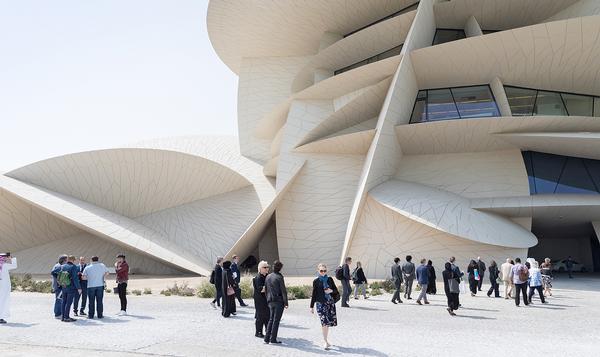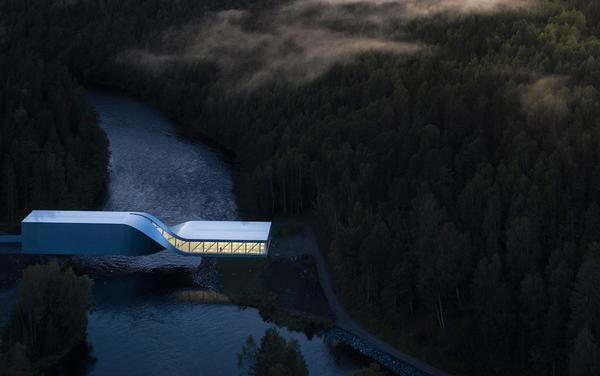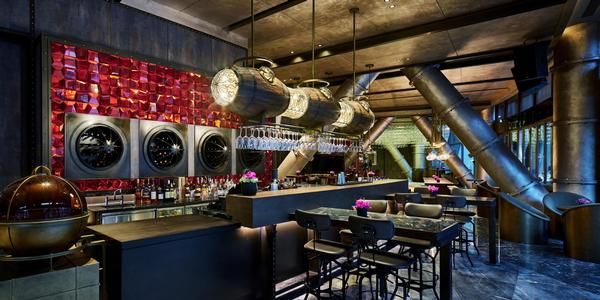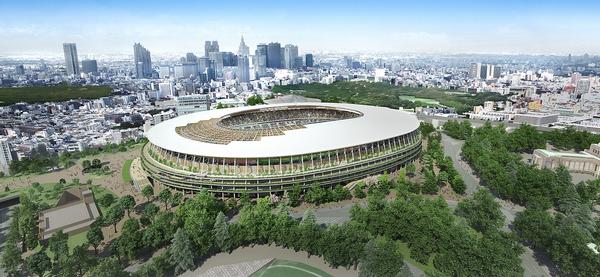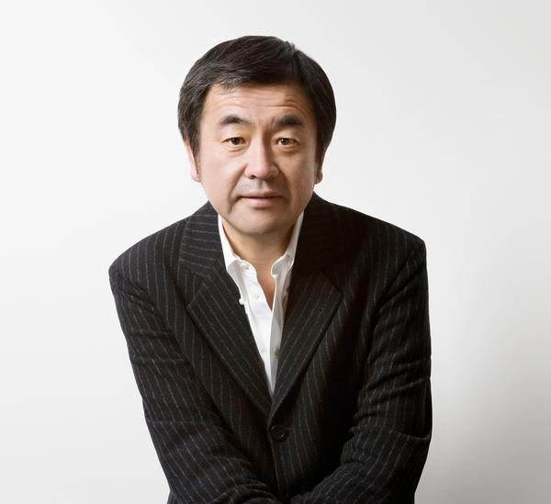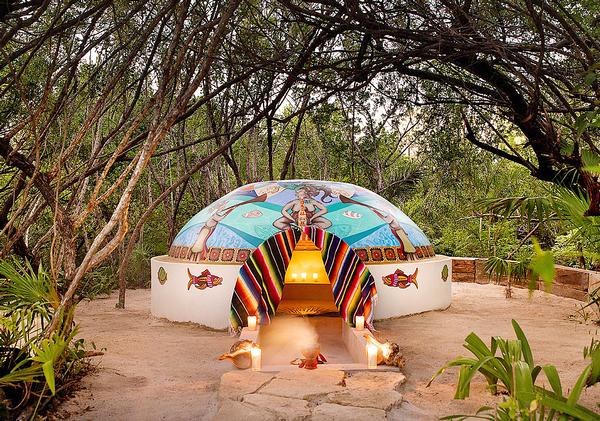World's tallest timber skyscraper planned for Tokyo, as design team pledged to 'transform cities into forests'
– Sumitomo Forest
Japanese architecture giants Nikken Sekkei have partnered with construction firm Sumitomo Forest to create the world’s tallest wooden skyscraper, which they hope will inspire the transformation of “cities into forests” around the globe.
Located in central Tokyo, the timber tower, tentatively called the W350, is set to be completed by 2041 to celebrate Sumitomo Forest’s 350th anniversary – a milestone that has informed its anticipated height of 350m (1,148ft).
The structure has been designed with 70 storeys and over 455,000sq m (4.9 million sq ft) of floor space. When completed, it will house hotels, shops, leisure facilities, offices and residences.
An estimated 90 per cent of the building will be constructed using timber materials – 185,000m³ in total, equivalent to the amount used for 8,000 wooden houses. A hybrid wood and steel structure will provide support, with steel frame vibration control braces positioned inside columns and beams. The architects claim this make the building resistance to lateral forces such as earthquakes or wind. The interiors will be formed purely of wood, “producing a calm space that exudes the warmth and gentleness.”
The skyscraper has been designed with balconies that continue around all four sides of the building. These feature greenery at every level, connecting the ground to the top floors and “giving a view of biodiversity in an urban setting.”
Sumitomo Forest’s long-term aim is to use the project as a dramatic prototype encouraging governments, developers, engineers and architects to embrace wooden architecture for high-rise buildings.
The company’s Tsukuba Research Institute is concentrating its efforts on expanding possibilities for wooden buildings – developing building methods, improving environmentally-friendly technologies, enhancing fire and seismic resistance and reducing construction costs.
The mooted cost of the W350 is 600bn yen (US$5.6bn, €4.5bn, £4bn) – almost double that of a conventional high-rise building constructed with current technology.
In a statement explaining why they are investing so much time and money in timber construction, Sumitomo Forest said: “Such buildings create a comfortable environment for both plants and living organisms, providing a pleasant space for the people living there and in the surrounding city.
“These structures are like a forest, a habitat for living things. The number of wooden buildings in urban areas is increasing. Under this concept, Buildings that are full of greenery will form a network that is linked to the biosphere of living creatures such as wild birds and insects, contributing to the biodiversity of cities.
“If the timber usage volume can reach the same level as forest growth volume, this would promote forest maintenance such as thinning and replanting, helping to maintain forests in a healthy state and securing Carbon Dioxide absorption volume.
“It is our objective to become the world’s strongest player in terms of technology for increasing the possibilities of wood. We aim to elicit and enhance the appeal of forests, timber resources, greenery, and trees to contribute to people, society, and the global environment.”
The company added that timber parts in its towers can be replaced after a period of time, and re-processed for use as housing and building materials “promoting circulation in the city,” while waste wood can fuel for biomass power generation and used for processes such as drying timber – facilitating cascade utilisation.
CLADglobal reviewed the development of timber engineering two soaring towers connected by the world’s largest cantilever in Dubai; a 24km (15m) public greenway running the length of Singapore on a disused railway track; and the renovation of Barcelona FC’s iconic Nou Camp stadium – which itself features a number of timber elements.
Tokyo Nikken Sekkei timber towers Japan Sumitomo ForestReiulf Ramstad Arkitekter design landmark timber tower and culture hub for heart of Oslo
Is this the stadium of the future? Italian architects unveil modular timber concept
Can timber construction overcome the obstacles of urban development?
'World's largest cantilever' to link dramatic Dubai towers
Construction begins on Kengo Kuma's National Stadium for 2020 Tokyo Olympics
Zaha Hadid Architects win competition to design 'greenest stadium in the world'
Nikken Sekkei and Buchan Group join forces in bid to win large-scale leisure projects
Architects invited to propose how timber buildings can save our cities for international competition
FC Barcelona unveils Nikken Sekkei's 'sentimental' design for New Camp Nou
Nikken Sekkei to masterplan Singapore's High Line-inspired rail corridor
FEATURE: Ask the experts – Timber towers
FEATURE: In the spotlight – Tadao Kamei
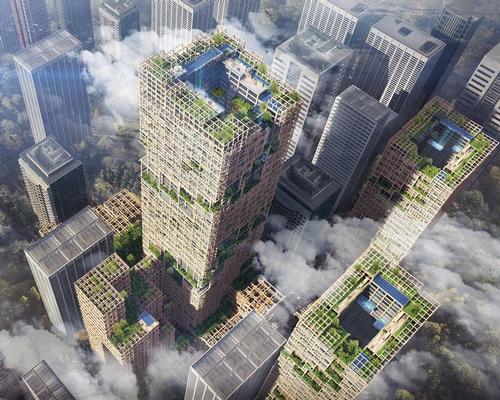

UAE’s first Dior Spa debuts in Dubai at Dorchester Collection’s newest hotel, The Lana

Europe's premier Evian Spa unveiled at Hôtel Royal in France

Clinique La Prairie unveils health resort in China after two-year project

GoCo Health Innovation City in Sweden plans to lead the world in delivering wellness and new science

Four Seasons announces luxury wellness resort and residences at Amaala

Aman sister brand Janu debuts in Tokyo with four-floor urban wellness retreat

€38m geothermal spa and leisure centre to revitalise Croatian city of Bjelovar

Two Santani eco-friendly wellness resorts coming to Oman, partnered with Omran Group

Kerzner shows confidence in its Siro wellness hotel concept, revealing plans to open 100

Ritz-Carlton, Portland unveils skyline spa inspired by unfolding petals of a rose

Rogers Stirk Harbour & Partners are just one of the names behind The Emory hotel London and Surrenne private members club

Peninsula Hot Springs unveils AUS$11.7m sister site in Australian outback

IWBI creates WELL for residential programme to inspire healthy living environments

Conrad Orlando unveils water-inspired spa oasis amid billion-dollar Evermore Resort complex

Studio A+ realises striking urban hot springs retreat in China's Shanxi Province

Populous reveals plans for major e-sports arena in Saudi Arabia

Wake The Tiger launches new 1,000sq m expansion

Othership CEO envisions its urban bathhouses in every city in North America

Merlin teams up with Hasbro and Lego to create Peppa Pig experiences

SHA Wellness unveils highly-anticipated Mexico outpost

One&Only One Za’abeel opens in Dubai featuring striking design by Nikken Sekkei

Luxury spa hotel, Calcot Manor, creates new Grain Store health club

'World's largest' indoor ski centre by 10 Design slated to open in 2025

Murrayshall Country Estate awarded planning permission for multi-million-pound spa and leisure centre

Aman's Janu hotel by Pelli Clarke & Partners will have 4,000sq m of wellness space

Therme Group confirms Incheon Golden Harbor location for South Korean wellbeing resort

Universal Studios eyes the UK for first European resort

King of Bhutan unveils masterplan for Mindfulness City, designed by BIG, Arup and Cistri

Rural locations are the next frontier for expansion for the health club sector





