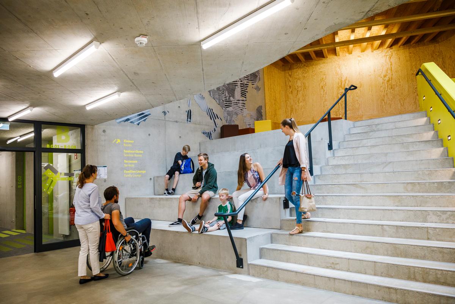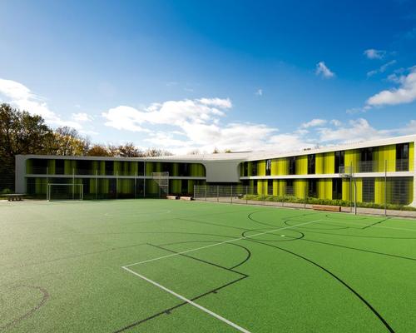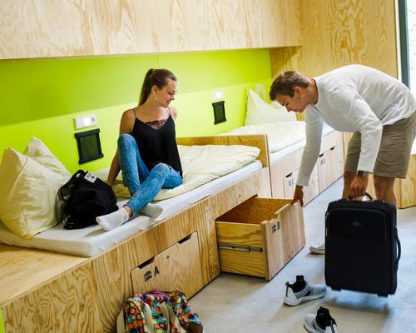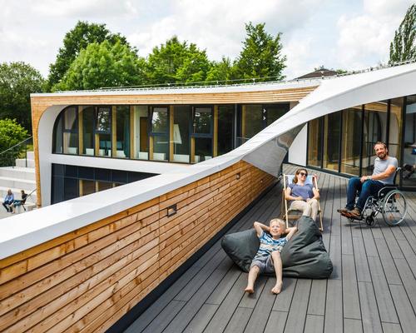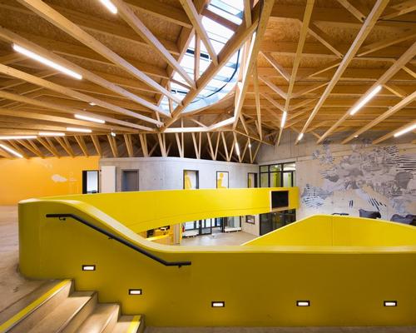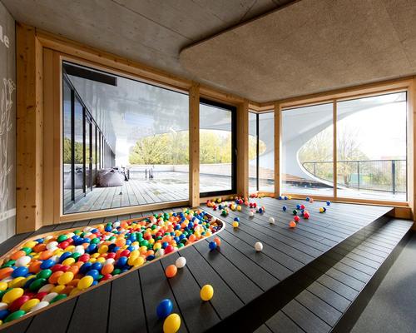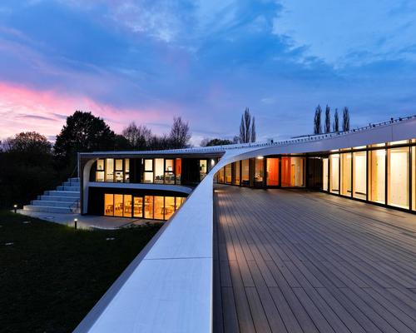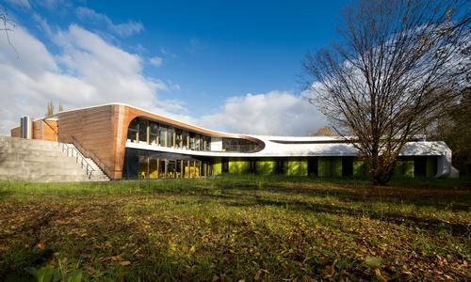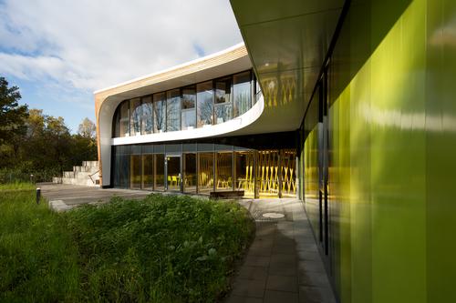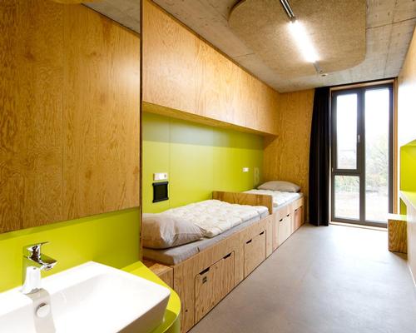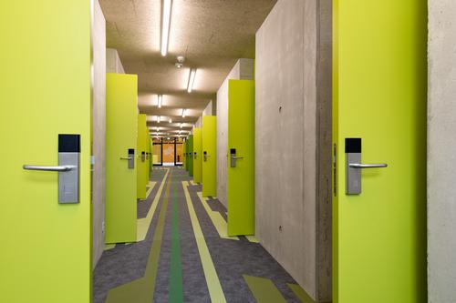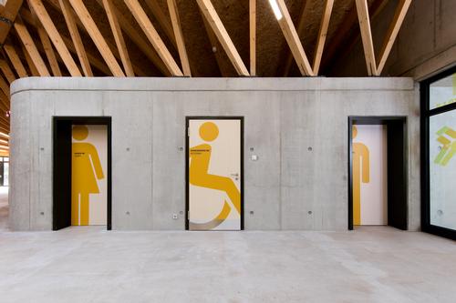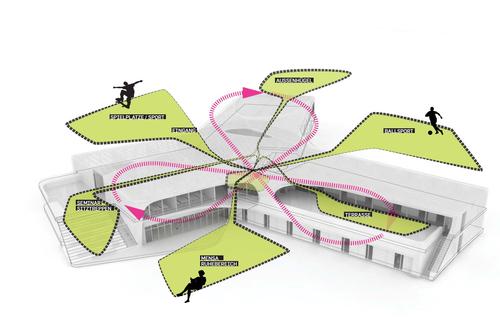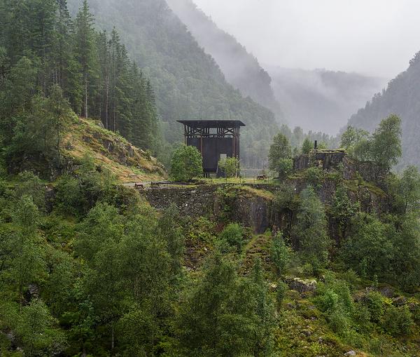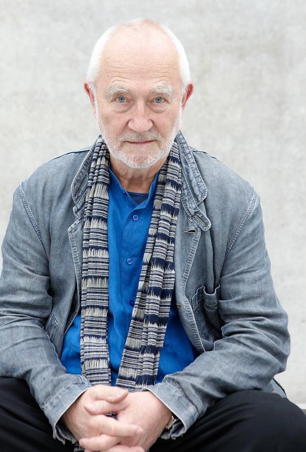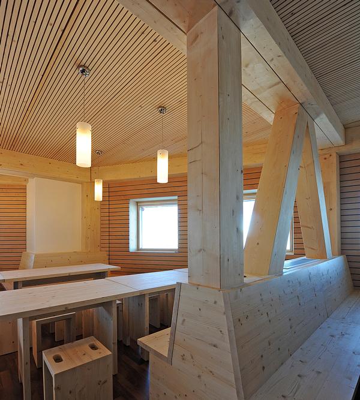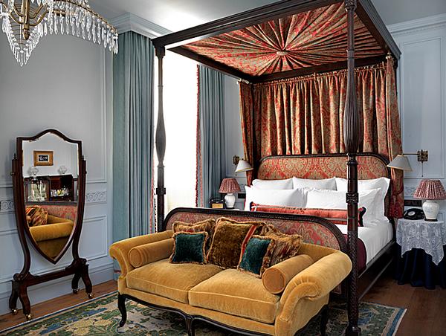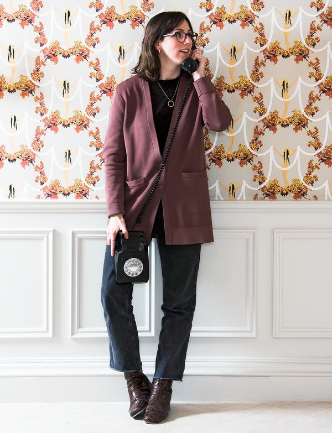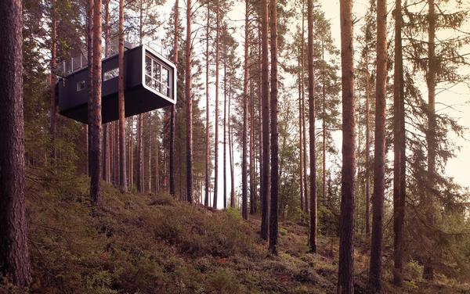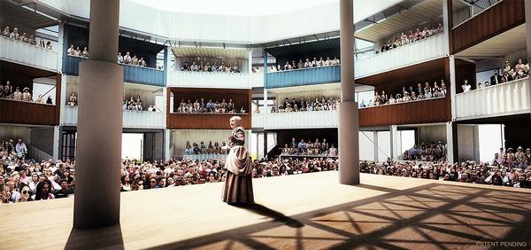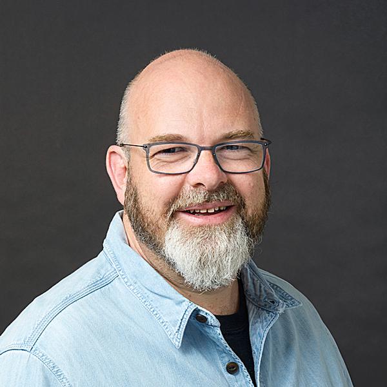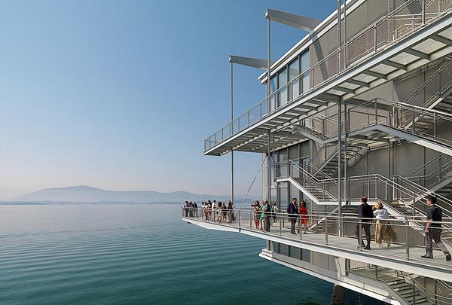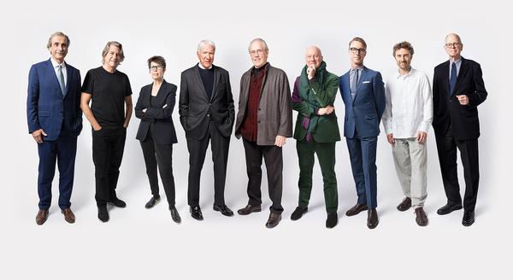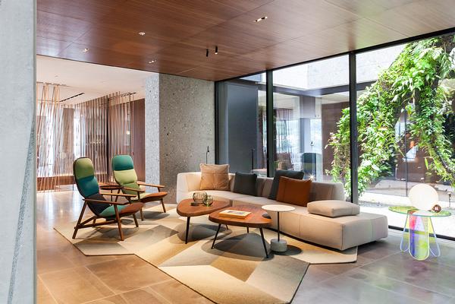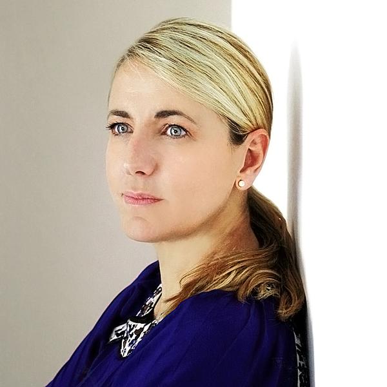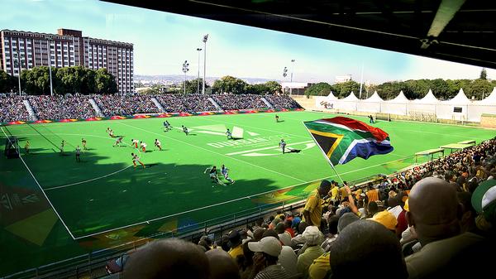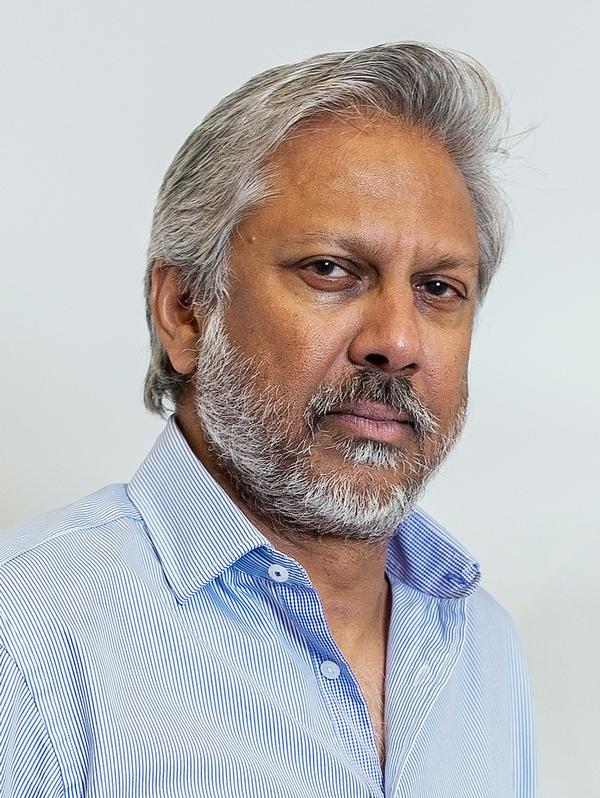LAVA complete 'socially sustainable' shape-shifting youth hostel promoting sports for all
The Laboratory for Visionary Architecture (LAVA) has completed work on a sustainable and inclusive sports-focused youth hostel in Bayreuth, Germany, conceived as a new model of “international, innovative and integrative” design.
The distinctively Y-shaped JH Bayreuth is located on a 3,800sq m (40,000sq ft) landscaped site between Bayreuth’s city centre and university. Its expansive grounds feature sports fields, adventure playgrounds, volleyball terraces are gardens.
Interior and exterior spaces interweave across two floors, offering expansive views and multiple accessible openings to the sports fields and garden. Each 30m-long wing of the Y has access to the exterior at its end, while many looping pathways converge at the central point of the complex.
The upper floor of each wing is connected via an outdoor area with stairs to the landscape level, one of which doubles as an amphitheatre for cultural events like outdoor movie screenings and theatre performances. Parts of the building become stands for the sporting events taking place around the building.
Meanwhile, the reception, seminar rooms, bistro, kitchen and sports and game facilities are spread out over two floors and connected to each other via a central atrium, which serves as a hub for entertainment and interaction.
Designed in collaboration with Frankfurt studio Wenzel + Wenzel, the hostel’s rooms, grounds and facilities are all fully accessible and equipped for active people of all abilities. There are 45 guest rooms in total, including 14 on the ground floor that are wheelchair accessible by lift or ramps, with walk-in showers and wheelchair-accessible sinks.
“We have considered environmental sustainability – using local materials, highly insulated facades, renewable energy and pollution reduction – but also social and structural sustainability,” the design team said in a statement. “Universal design allows everyone to work and to stay and integration sees more potential users, resulting in the optimum use of the facility.”
LAVA has created an intelligent wooden wall system for modular built-in furniture, including toilets, showers and niches for rotatable beds. This means that rooms can be configured in different ways – for individuals, families and wheelchair sports teams – with space for up to six beds. In total, 180 people can sleep in the JH Bayreuth at any one time.
Tobias Wallisser, LAVA director, said: “Our research showed that Gen Y travellers want funky design, a special identity, access to community and unique experiences, not just a clean bed and shower. So our reinterpretation of a youth hostel features innovative spatial configurations that encourage interaction and accessibility; sustainability at functional, constructional and social levels; and integrated sporting facilities.
“This is a major built project by LAVA, a fully inclusive place, and we are pleased to see our designs, based on sustainable principles, coming to fruition.”
The design flexibility extends to the facility’s other interior spaces. The building’s only load-bearing components are along the corridors and the facades, meaning the rooms are freely dividable inside and could, in the future, be converted. As a result, the hostel may one day be transformed into anything from a kindergarten to a school or retirement home.
Much of the structure, including wooden trusses, is exposed to create a raw and solid space. According to LAVA, “the use of wood, concrete floors and ceilings create an industrial robustness with brightly coloured infills and strong graphics referencing sports activities or natural elements like tree canopies.”
LAVA – which previously remodelled the 1930s Untersberg house in Berchtesgaden, Germany’s first designer hostel – won the international competition to design the €10m (US$12.4m, £8.8m) hostel five years ago, during which time they collaborated with the Bavarian Youth Hostel Association to redefine their architectural guidelines to meet contemporary expectations
The practice was founded in 2007 by directors Wallisser, Chris Bosse and Alexander Rieck to “merge future technologies with the patterns of organisation found in nature to build a smarter, friendlier, more socially and environmentally responsible future.”
LAVA JH Bayreuth Germany Wenzel + Wenzel Tobias Wallisser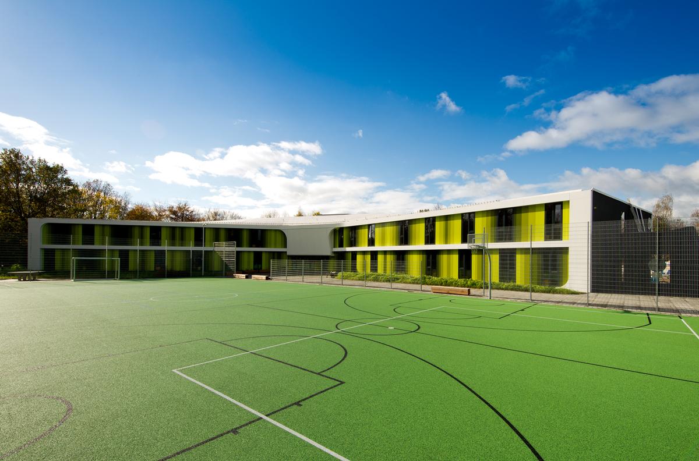
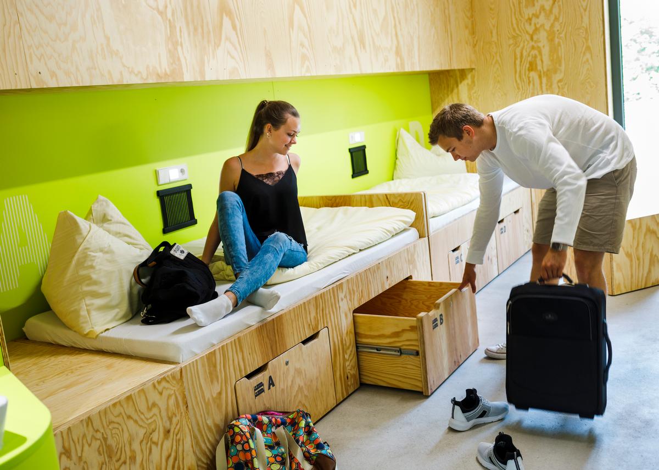
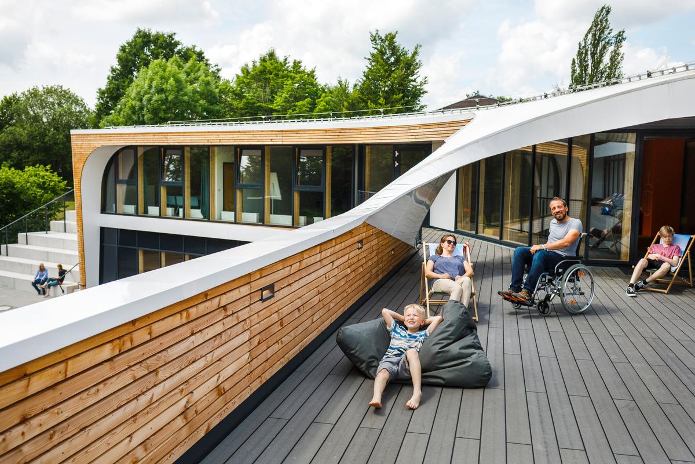

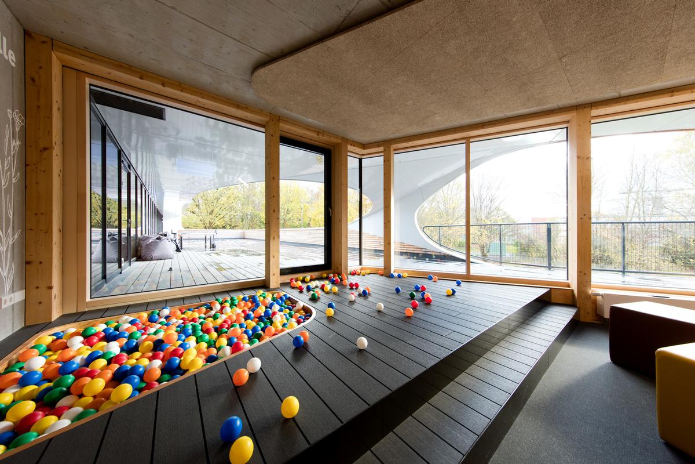
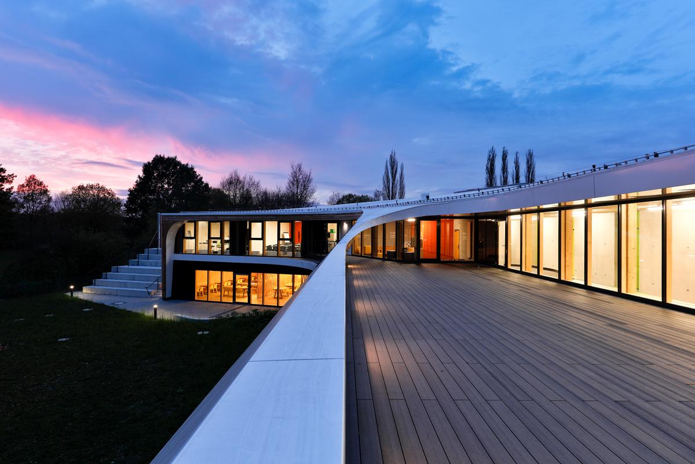
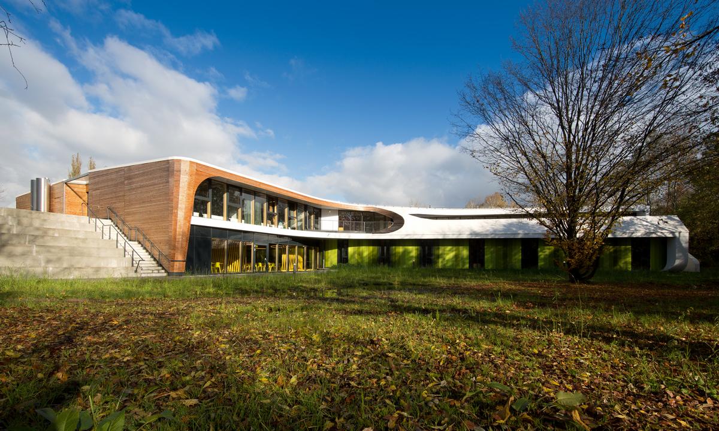
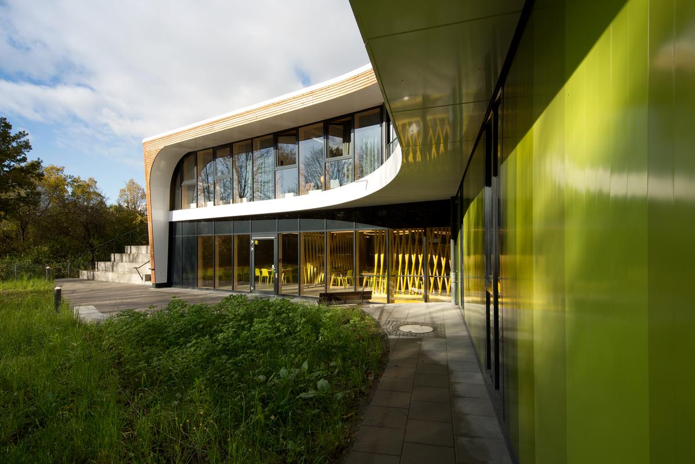
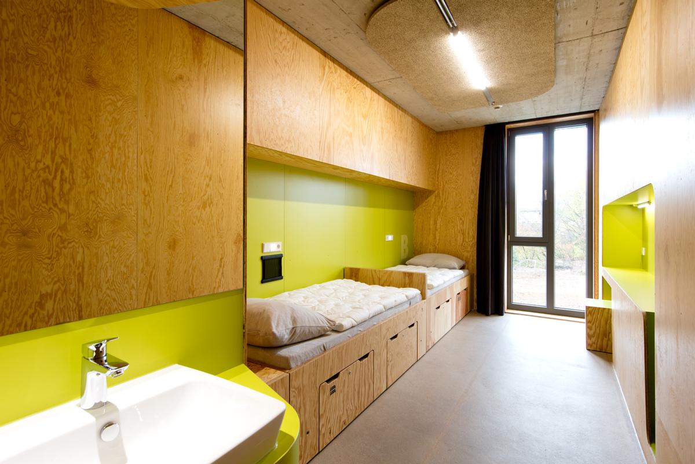
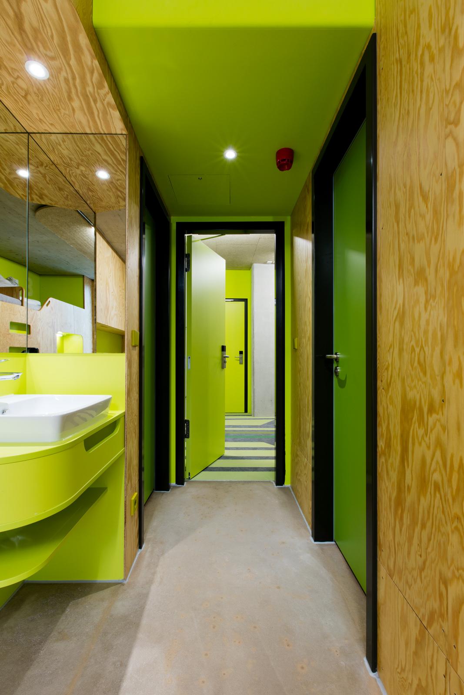
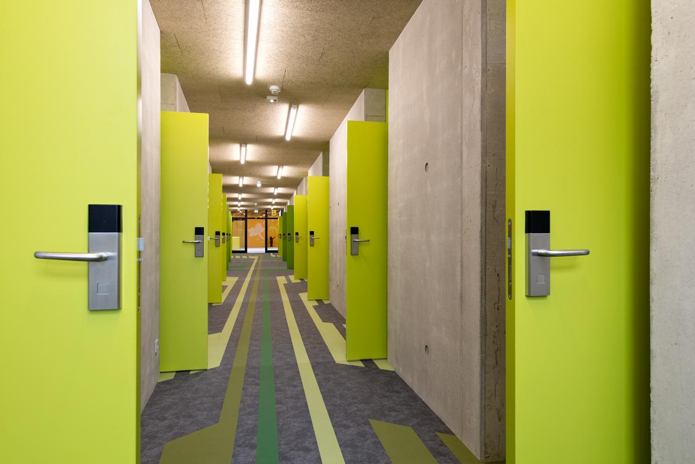
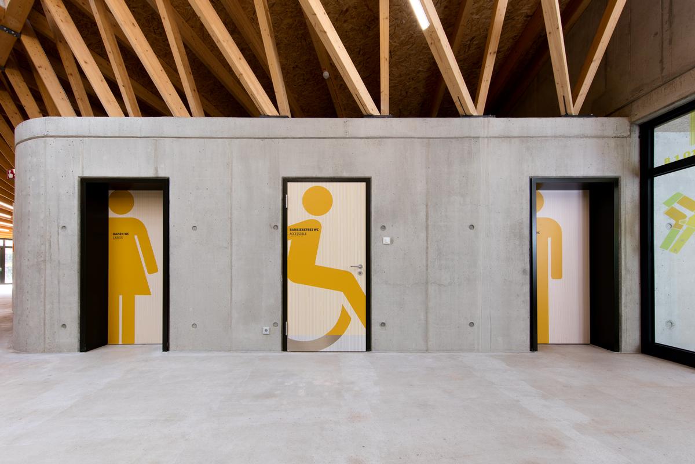
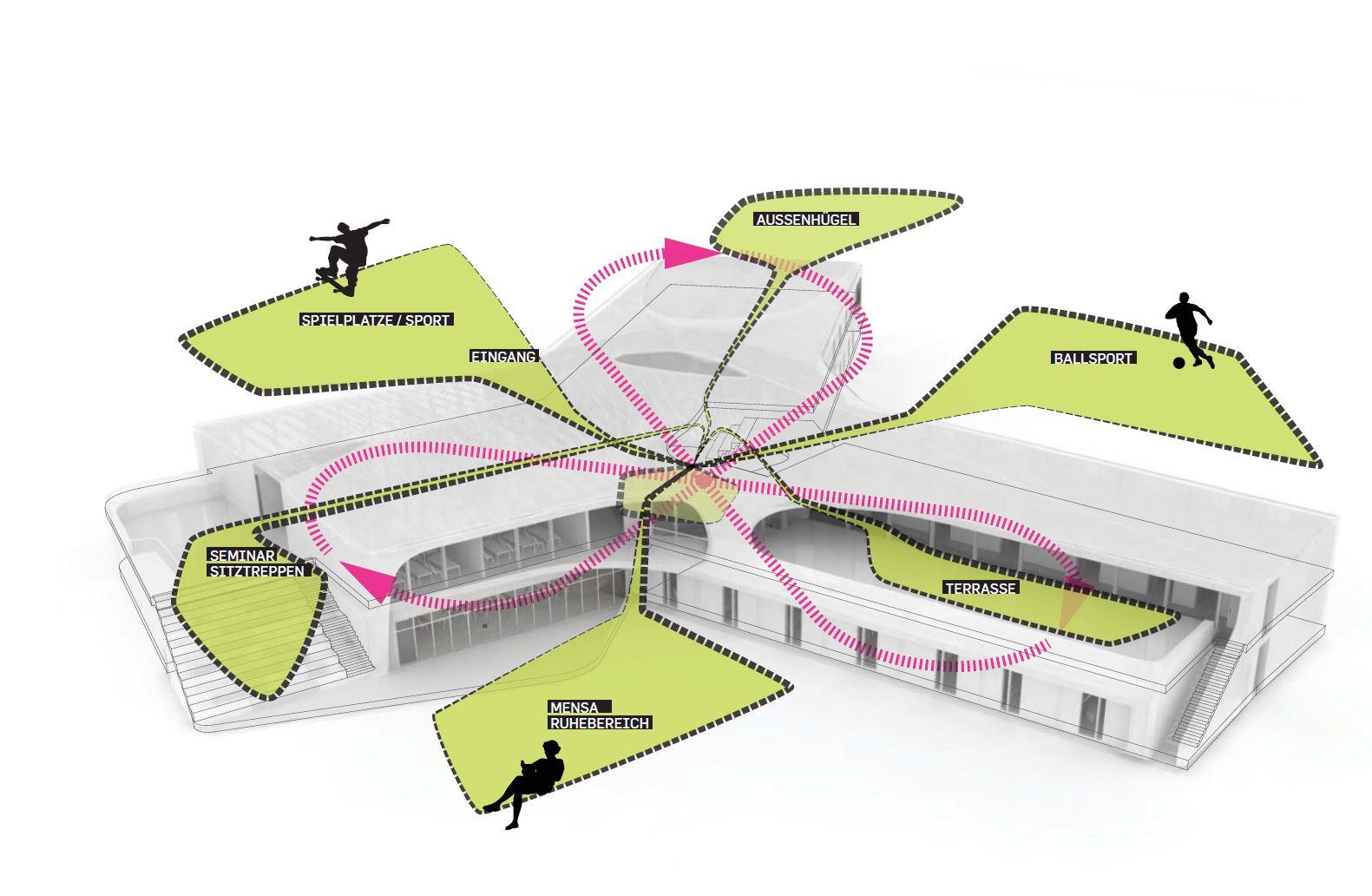
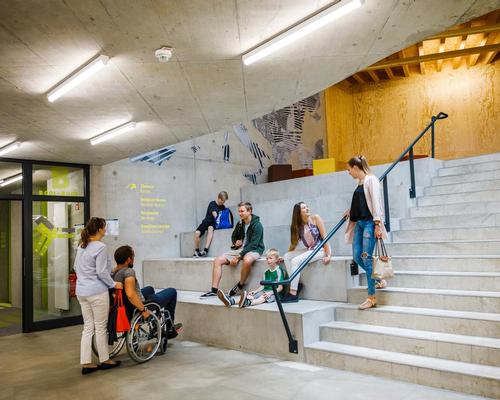

Europe's premier Evian Spa unveiled at Hôtel Royal in France

Clinique La Prairie unveils health resort in China after two-year project

GoCo Health Innovation City in Sweden plans to lead the world in delivering wellness and new science

Four Seasons announces luxury wellness resort and residences at Amaala

Aman sister brand Janu debuts in Tokyo with four-floor urban wellness retreat

€38m geothermal spa and leisure centre to revitalise Croatian city of Bjelovar

Two Santani eco-friendly wellness resorts coming to Oman, partnered with Omran Group

Kerzner shows confidence in its Siro wellness hotel concept, revealing plans to open 100

Ritz-Carlton, Portland unveils skyline spa inspired by unfolding petals of a rose

Rogers Stirk Harbour & Partners are just one of the names behind The Emory hotel London and Surrenne private members club

Peninsula Hot Springs unveils AUS$11.7m sister site in Australian outback

IWBI creates WELL for residential programme to inspire healthy living environments

Conrad Orlando unveils water-inspired spa oasis amid billion-dollar Evermore Resort complex

Studio A+ realises striking urban hot springs retreat in China's Shanxi Province

Populous reveals plans for major e-sports arena in Saudi Arabia

Wake The Tiger launches new 1,000sq m expansion

Othership CEO envisions its urban bathhouses in every city in North America

Merlin teams up with Hasbro and Lego to create Peppa Pig experiences

SHA Wellness unveils highly-anticipated Mexico outpost

One&Only One Za’abeel opens in Dubai featuring striking design by Nikken Sekkei

Luxury spa hotel, Calcot Manor, creates new Grain Store health club

'World's largest' indoor ski centre by 10 Design slated to open in 2025

Murrayshall Country Estate awarded planning permission for multi-million-pound spa and leisure centre

Aman's Janu hotel by Pelli Clarke & Partners will have 4,000sq m of wellness space

Therme Group confirms Incheon Golden Harbor location for South Korean wellbeing resort

Universal Studios eyes the UK for first European resort

King of Bhutan unveils masterplan for Mindfulness City, designed by BIG, Arup and Cistri

Rural locations are the next frontier for expansion for the health club sector

Tonik Associates designs new suburban model for high-end Third Space health and wellness club




