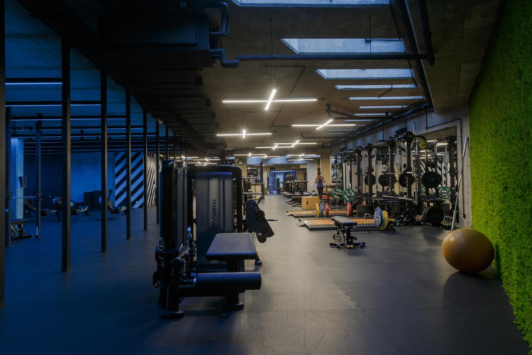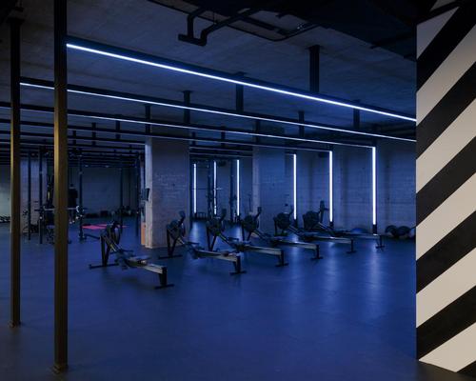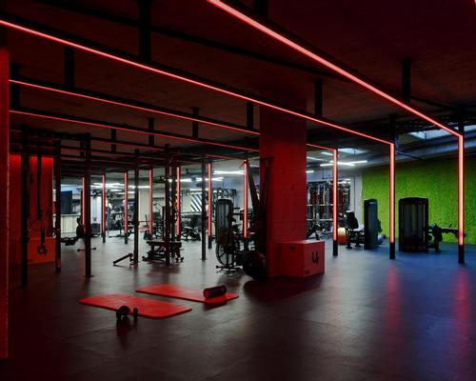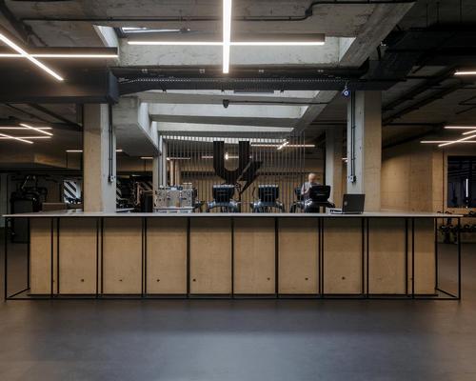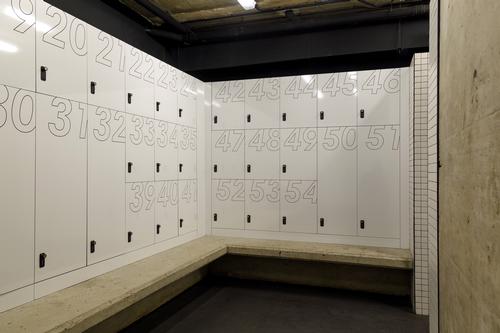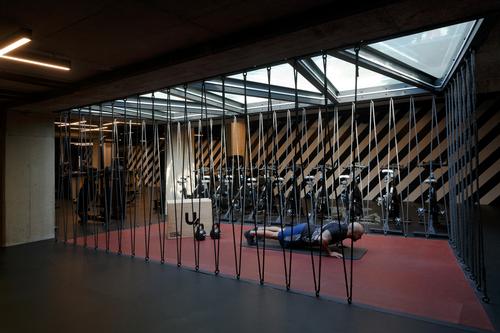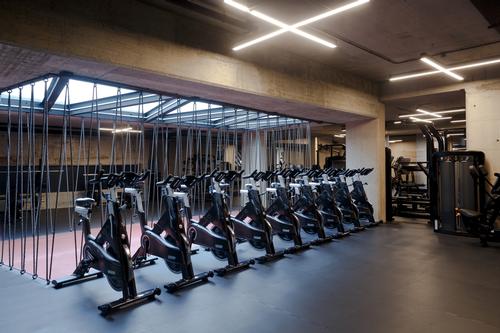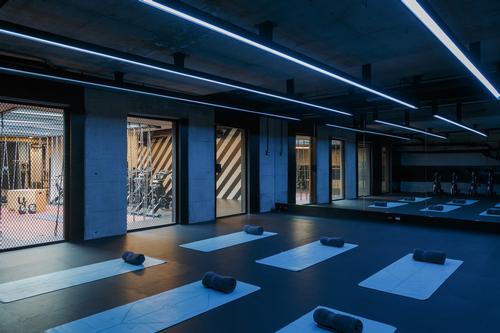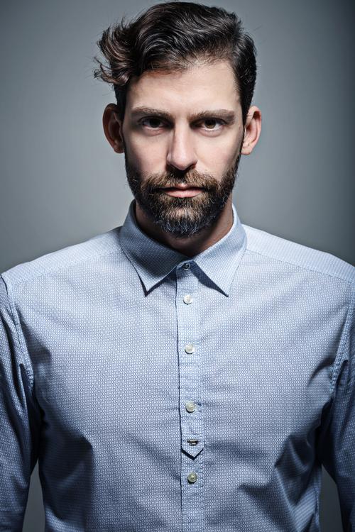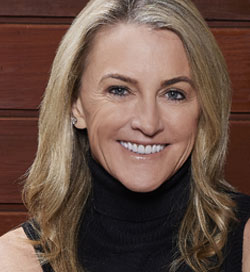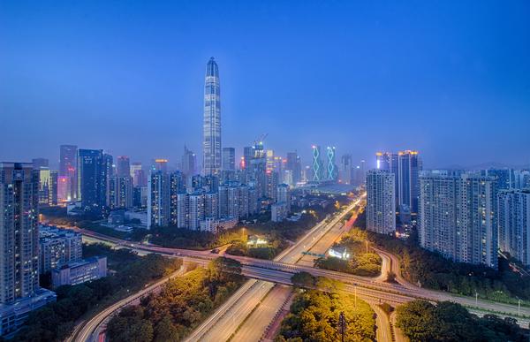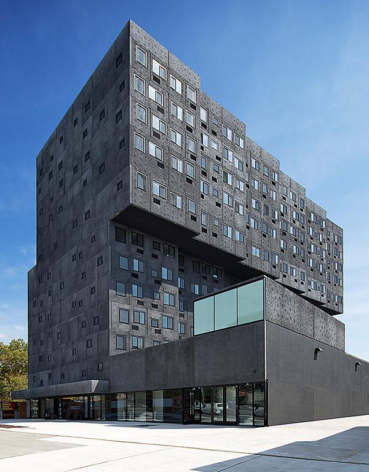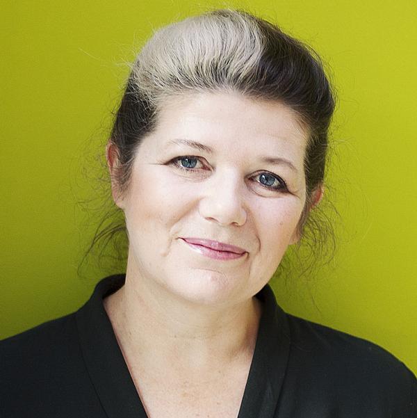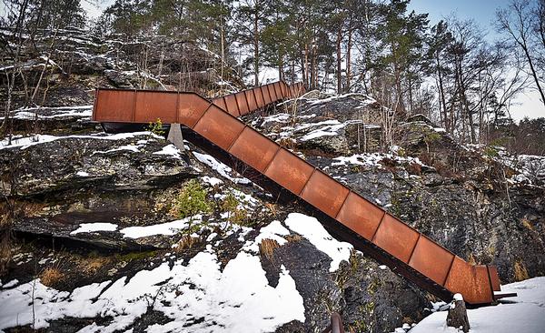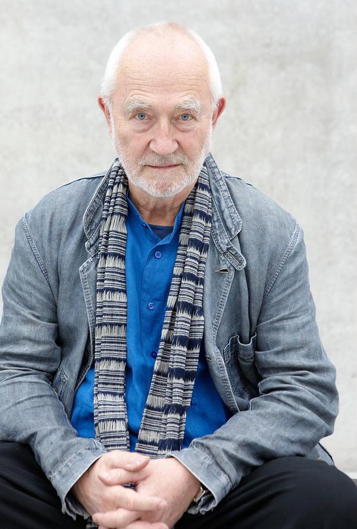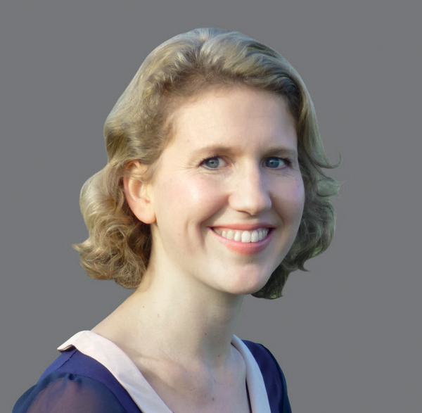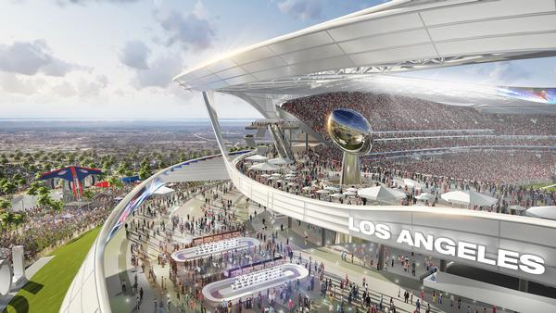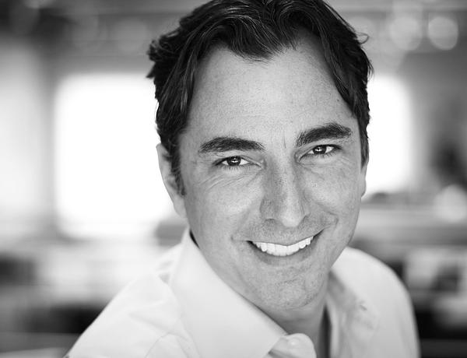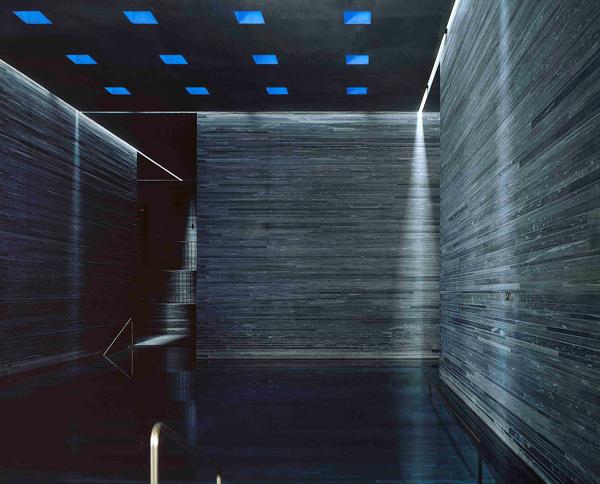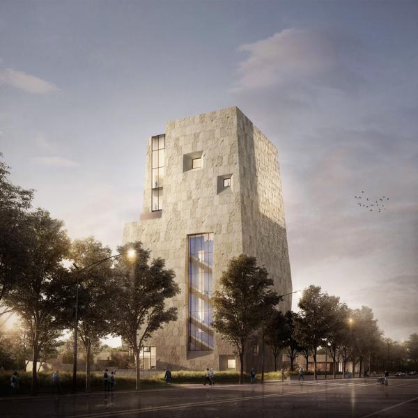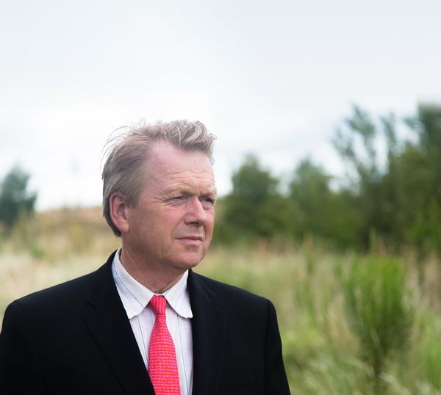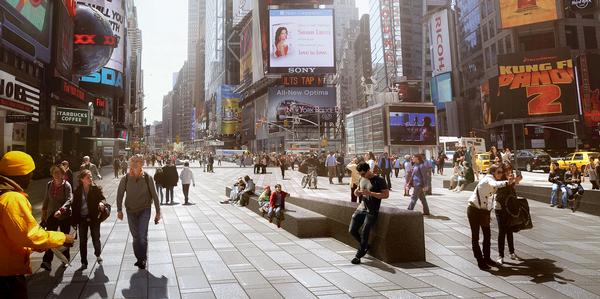Do design and colour impact your workout? Architect Rabih Geha aims to find out with Beirut gym
– Rabih Geha
A boutique health club exploring how lighting and design impact the effectiveness of your workout has opened in Beirut, Lebanon.
Health club brand U Energy commissioned local practice Rabih Geha Architects to design the 1,200sq m (12,900sq ft) underground project as “a place to provide respite from the hectic nature of daily life” in the city.
In order to encourage connection and interaction, the gym – which includes weightlifting areas, a stretching zone, spinning and yoga studios and changing rooms – has been designed as an almost completely open space, divided only by structural concrete pillars, thick black cords and the industrial-style equipment within it. Monochrome-striped walls add to the geometric nature of the environment.
The design team, led by studio founder Rabih Geha, has carefully illuminated the space, installing skylights to allow natural light to enter and adding parallel neon lighting strips that create invisible dividers that subtly highlight the different zones.
Geha was particularly inspired by the work of neuropsychologist Kurt Goldstein, who wrote in his book The Organism that light travels through our neurological pathways and affects the pineal gland in our brains – impacting our body, mind and emotions.
According to Goldstein, green has a healing effect and boosts satisfaction, red has an invigorating effect and tranquil shades of blue produce calming chemicals in the body that help increase productivity.
To test the theory, Geha has used light to aid progression during exercise and encourage a competitive culture among gym-goers. Green is used to facilitate more enjoyable workouts, red is used in keep-fit sessions to add a feeling of zest and energy, and blue is used in the weightlifting areas – as research suggests people lift heavier weights in blue rooms.
In a design statement, Geha said: “The result here is an edgy and dynamic, motivational setting conducive to a healthy, energetic and comfortable workout.
"The gym is raw and industrial in style allowing members to focus only on enhancing their wellbeing without the busy distractions of Beirut.”
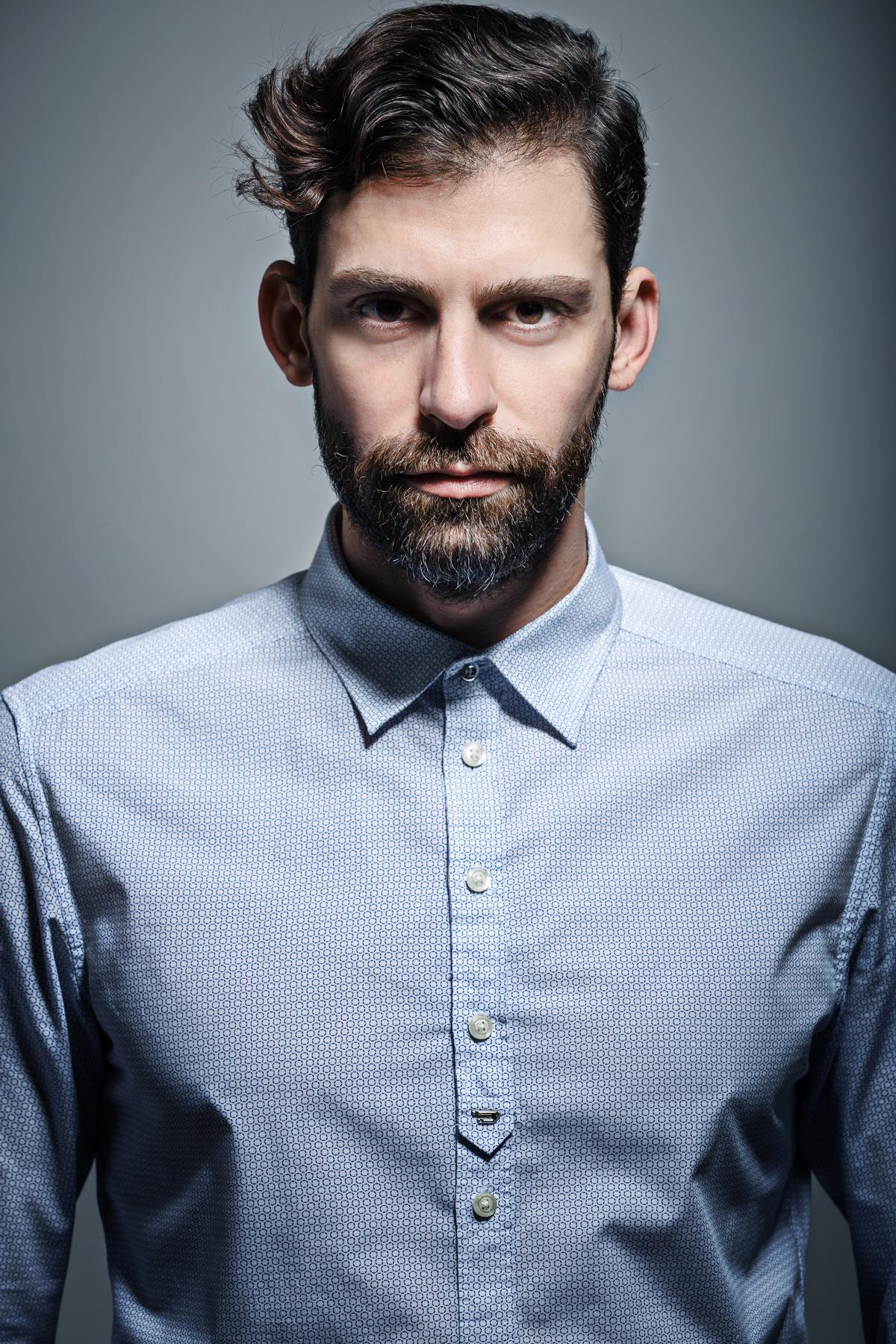
What was the starting point for your design concept?
We had to take into account two things when starting out with our initial ideas.
U Energy has a very clear brand identity that we wanted to respect and be succinct with. They focus on team culture and the essence of healthy living, and we wanted to make sure that was truly echoed throughout. We wanted to amplify the social interaction between staff members and gym-goers and strip the design of any surplus materials, keeping it raw and clean.
We also had to think about the space itself. The U Energy Hazmieh branch is underground, planned across a single level of 1,200sq m (12,900sq ft). It's open plan with enclosed spaces only where required. We really had to think about how a gym was going to work all on one-level to make everyone feel comfortable and motivated.
What is most innovative about this project?
Probably the fact that it is a completely open-plan gym. Usually, gyms will have cross-fitness zones, stretching areas, rooms for classes and so on. They can even at times be a little intimidating if you want to try something new.
At U Energy, people can be working out with a trainer, next to others stretching, while someone else is boxing. It makes it a very social space where you might pick up a new skill or make friends with a perfect stranger.
What was the biggest challenge and the biggest opportunity you faced?
Our biggest challenge was to create innovation in social experience; socialising not only by creating an open-plan space but by encouraging team culture via immersion. We've achieved this through the visual communication of different areas, stimulating playful interaction between gym goers. Even the enclosed area for classes has a clear visual communication with transparent net-like enclosures.
The biggest opportunity was working with such great clients. We were lucky to develop this project in close collaboration with a team with whom we shared the same vision for the project. That's how we like to work as a practice.
How important do you think it is that the places we exercise in are well designed?
How important is it for a restaurant to be well designed? If you can create an appealing space, people will go and enjoy it.
Today, gyms have to cater not only to the body and mind but also engage our eyes and keep us coming back. The sense of aesthetic becomes a very important aspect while working out and any encouragement to keep people exercising and returning is something to be celebrated.
How did you come across the research about the impact of colour on exercise and how have you interpreted this in the design of the health club?
We've always been interested in the use of colour within interior architecture and this is something we've incorporated naturally into a lot of our projects. Again, it comes down to being able to make the space appealing while also standing by U Energy's mission of healthy living. We discovered The Organism and realised we had hit the nail on the head with both aesthetics and creating an enjoyable and productive experience.
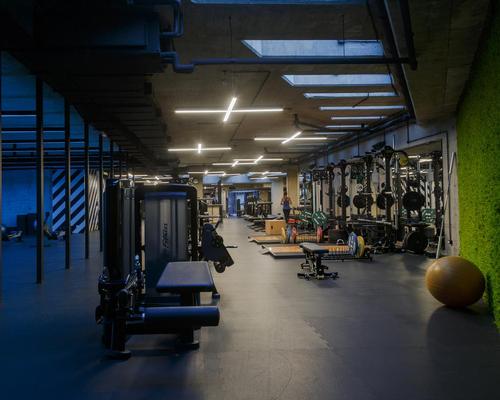

UAE’s first Dior Spa debuts in Dubai at Dorchester Collection’s newest hotel, The Lana

Europe's premier Evian Spa unveiled at Hôtel Royal in France

Clinique La Prairie unveils health resort in China after two-year project

GoCo Health Innovation City in Sweden plans to lead the world in delivering wellness and new science

Four Seasons announces luxury wellness resort and residences at Amaala

Aman sister brand Janu debuts in Tokyo with four-floor urban wellness retreat

€38m geothermal spa and leisure centre to revitalise Croatian city of Bjelovar

Two Santani eco-friendly wellness resorts coming to Oman, partnered with Omran Group

Kerzner shows confidence in its Siro wellness hotel concept, revealing plans to open 100

Ritz-Carlton, Portland unveils skyline spa inspired by unfolding petals of a rose

Rogers Stirk Harbour & Partners are just one of the names behind The Emory hotel London and Surrenne private members club

Peninsula Hot Springs unveils AUS$11.7m sister site in Australian outback

IWBI creates WELL for residential programme to inspire healthy living environments

Conrad Orlando unveils water-inspired spa oasis amid billion-dollar Evermore Resort complex

Studio A+ realises striking urban hot springs retreat in China's Shanxi Province

Populous reveals plans for major e-sports arena in Saudi Arabia

Wake The Tiger launches new 1,000sq m expansion

Othership CEO envisions its urban bathhouses in every city in North America

Merlin teams up with Hasbro and Lego to create Peppa Pig experiences

SHA Wellness unveils highly-anticipated Mexico outpost

One&Only One Za’abeel opens in Dubai featuring striking design by Nikken Sekkei

Luxury spa hotel, Calcot Manor, creates new Grain Store health club

'World's largest' indoor ski centre by 10 Design slated to open in 2025

Murrayshall Country Estate awarded planning permission for multi-million-pound spa and leisure centre

Aman's Janu hotel by Pelli Clarke & Partners will have 4,000sq m of wellness space

Therme Group confirms Incheon Golden Harbor location for South Korean wellbeing resort

Universal Studios eyes the UK for first European resort

King of Bhutan unveils masterplan for Mindfulness City, designed by BIG, Arup and Cistri

Rural locations are the next frontier for expansion for the health club sector




